View on map Contact us about this listing
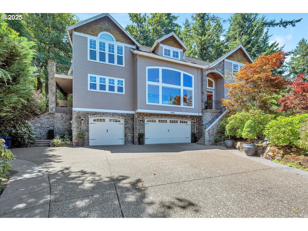
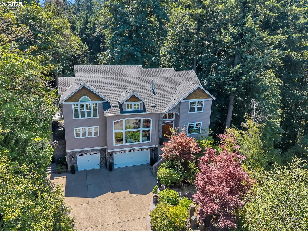
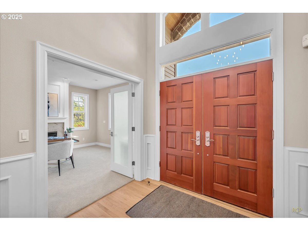
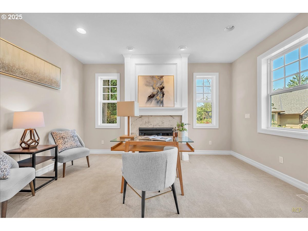
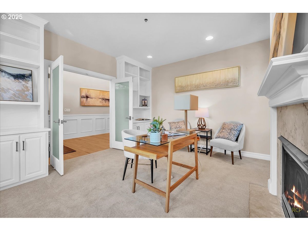
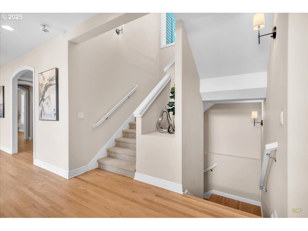
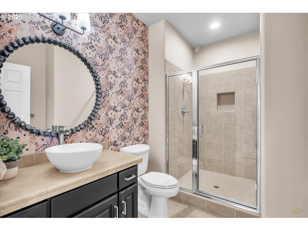
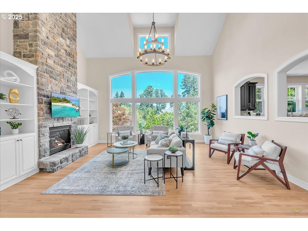
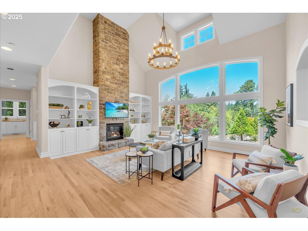
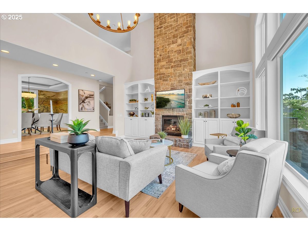
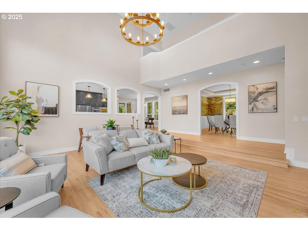
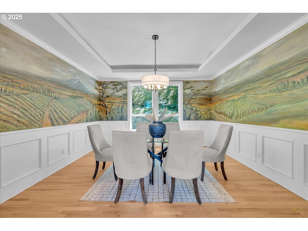
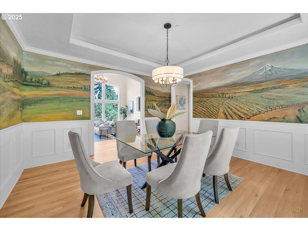
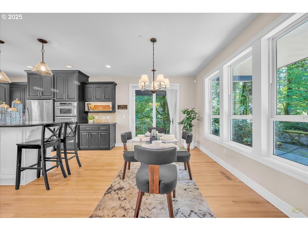
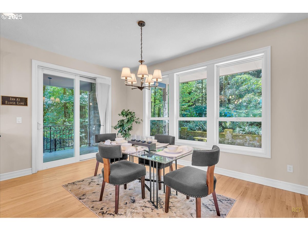
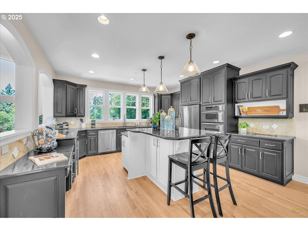
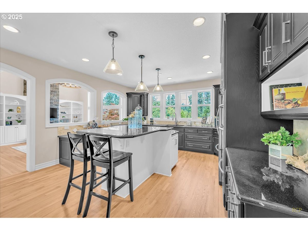
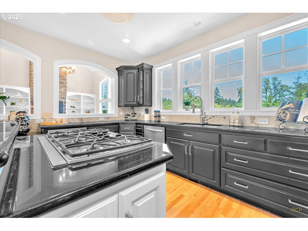
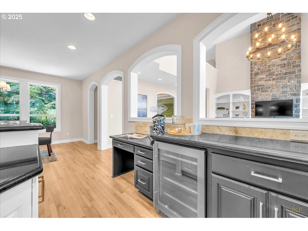
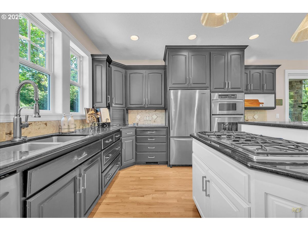
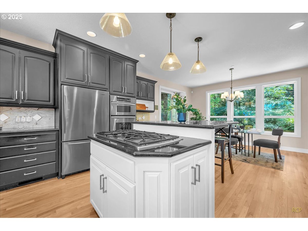
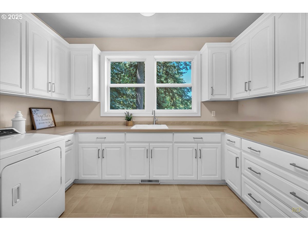
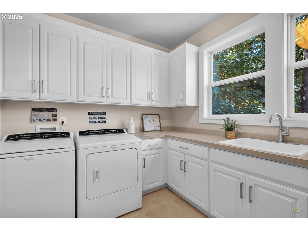
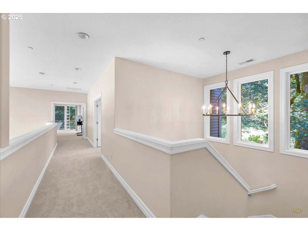
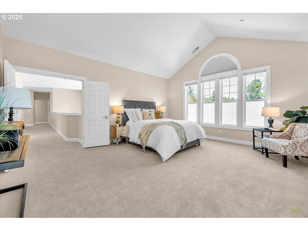
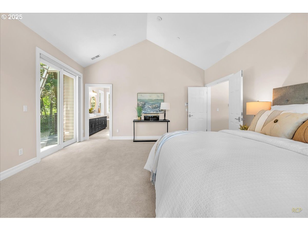
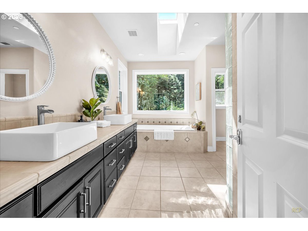
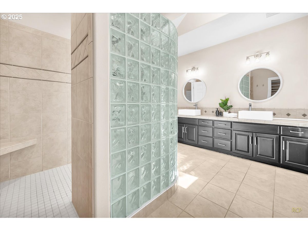
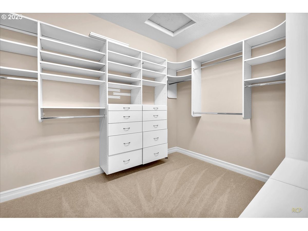
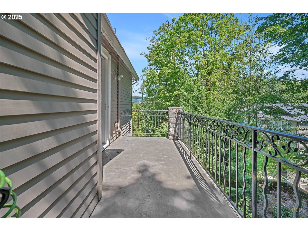
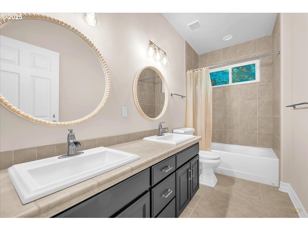
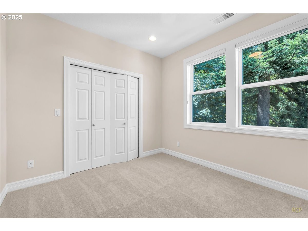
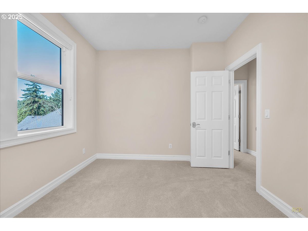
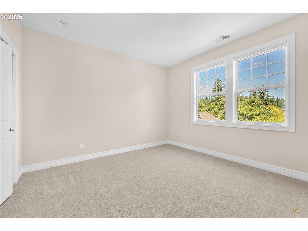
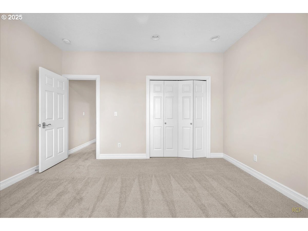
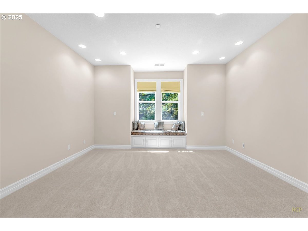
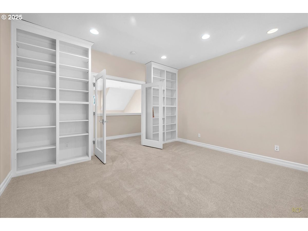
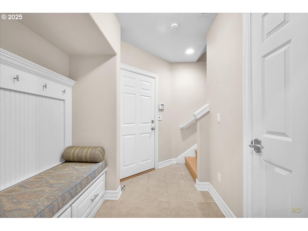
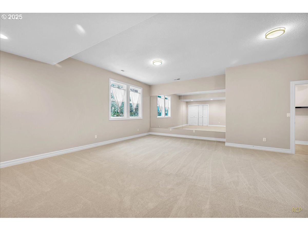
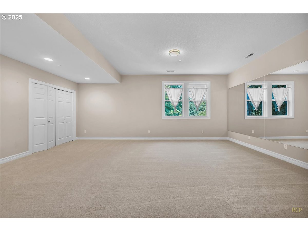
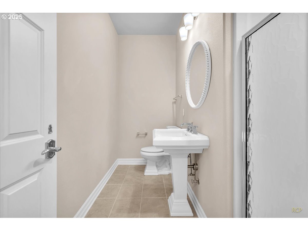
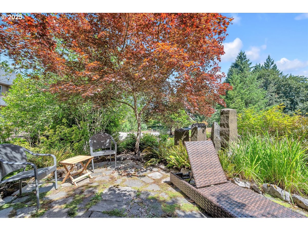
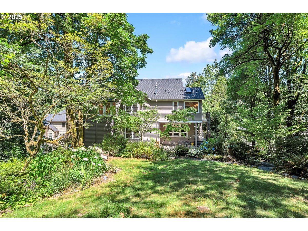
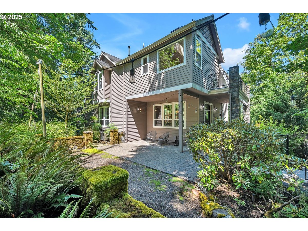
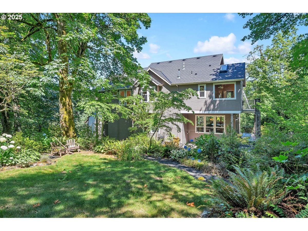
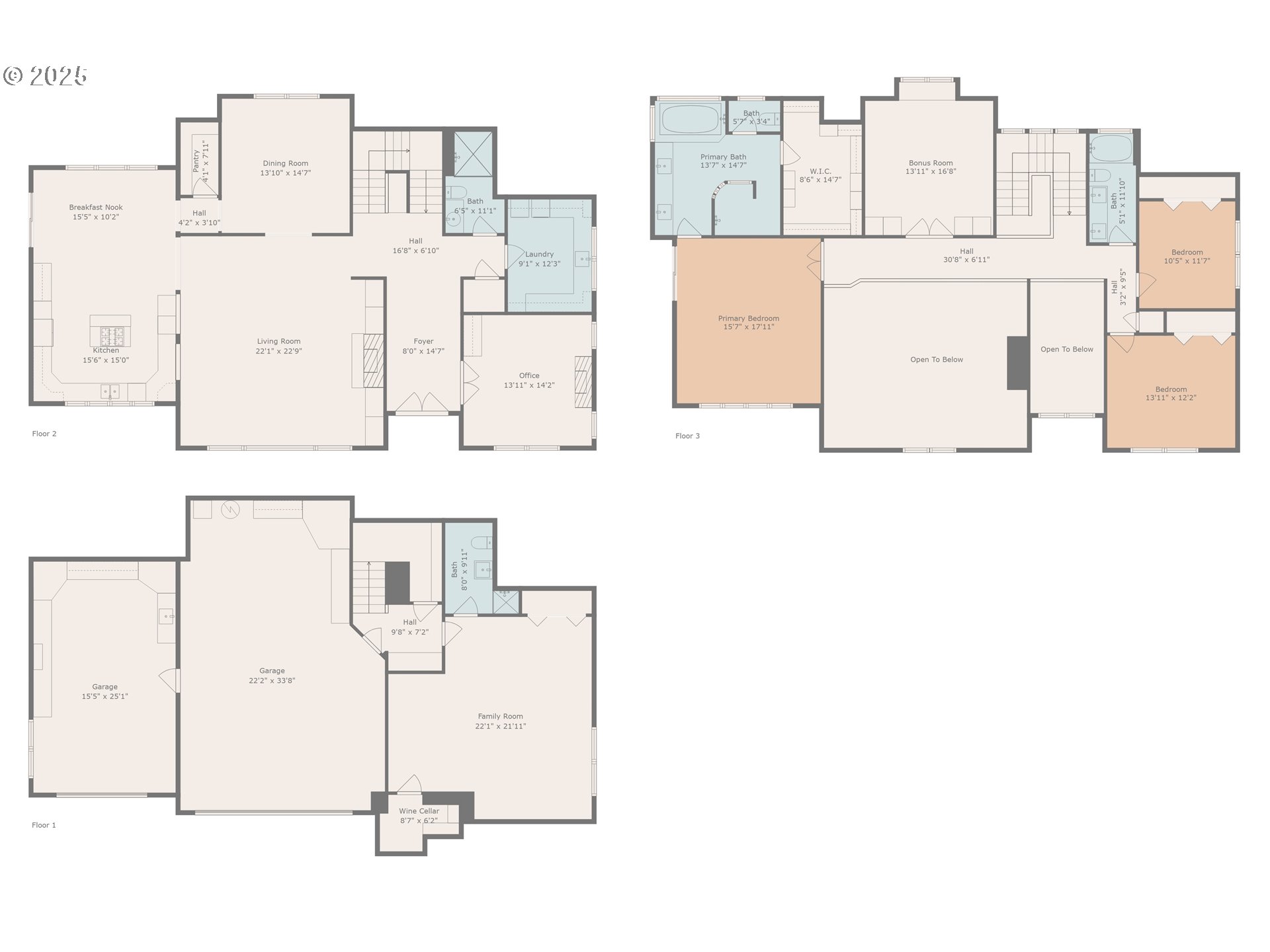
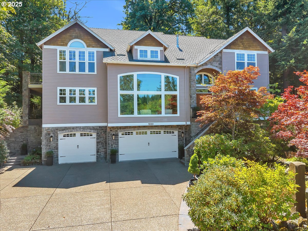
4 Beds
4 Baths
4,278 SqFt
Active
Just over one acre, tucked at the end of a quiet, private cul-de-sac shared with only a few homes, this home offers space, flexibility, and a serene wooded setting on over an acre—just minutes from NW 23rd. This custom-built home features tall ceilings, large windows, and a flowing layout designed to bring in natural light and connect with the outdoors. With four bedrooms, a dedicated den, and a spacious bonus room, the floor plan easily adapts to changing needs—ideal for remote work, creative space, or multi-generational living. The lower level includes a full bath and a large room with double closets, perfect for a guest suite, media room, or private office. The primary suite features a private balcony with seasonal views of Mt. Hood, along with an updated en suite bath and ample closet space. Recent updates include fresh interior paint, updated bathrooms, and modern lighting and fixtures throughout. Outside, a peaceful front patio with a water feature creates a tranquil entrance, while the backyard feels like a private retreat, surrounded by mature trees and layered landscaping. Additional features include an oversized 3-car garage with built-ins, a well-managed HOA that covers all household water expenses, and completed pre-inspection repairs—making this home truly move-in ready. [Home Energy Score = 1. HES Report at https://rpt.greenbuildingregistry.com/hes/OR10239372]
Property Details | ||
|---|---|---|
| Price | $1,500,000 | |
| Bedrooms | 4 | |
| Full Baths | 4 | |
| Total Baths | 4 | |
| Property Style | Traditional | |
| Acres | 1.13 | |
| Stories | 3 | |
| Features | CentralVacuum,GarageDoorOpener,Granite,HardwoodFloors,HighCeilings,HighSpeedInternet,Laundry,Skylight,SoakingTub,Sprinkler,TileFloor,VaultedCeiling,VinylFloor,Wainscoting,WalltoWallCarpet,WasherDryer | |
| Exterior Features | CoveredDeck,CoveredPatio,Deck,Fenced,Garden,GasHookup,Patio,Sprinkler,WaterFeature,Yard | |
| Year Built | 2004 | |
| Fireplaces | 2 | |
| Roof | Composition | |
| Heating | ForcedAir | |
| Foundation | ConcretePerimeter | |
| Lot Description | Cul_de_sac,Private,Secluded,Stream,Trees,Wooded | |
| Parking Description | Driveway,EVReady | |
| Parking Spaces | 3 | |
| Garage spaces | 3 | |
| Association Fee | 333 | |
| Association Amenities | MaintenanceGrounds,Water | |
Geographic Data | ||
| Directions | NW Cornell, East of Skyline, South on NW Eloise (over wooden bridge) | |
| County | Multnomah | |
| Latitude | 45.530741 | |
| Longitude | -122.749728 | |
| Market Area | _148 | |
Address Information | ||
| Address | 1033 NW ELOISE LN | |
| Postal Code | 97229 | |
| City | Portland | |
| State | OR | |
| Country | United States | |
Listing Information | ||
| Listing Office | eXp Realty, LLC | |
| Listing Agent | Dawn Cordiner | |
| Terms | Cash,Conventional,VALoan | |
| Virtual Tour URL | https://iframe.videodelivery.net/4f8afc95ece91f1295abfcc7863da123 | |
School Information | ||
| Elementary School | Forest Park | |
| Middle School | West Sylvan | |
| High School | Lincoln | |
MLS® Information | ||
| Days on market | 54 | |
| MLS® Status | Active | |
| Listing Date | Jul 31, 2025 | |
| Listing Last Modified | Sep 23, 2025 | |
| Tax ID | R133314 | |
| Tax Year | 2024 | |
| Tax Annual Amount | 24782 | |
| MLS® Area | _148 | |
| MLS® # | 349411745 | |
Map View
Contact us about this listing
This information is believed to be accurate, but without any warranty.

