View on map Contact us about this listing
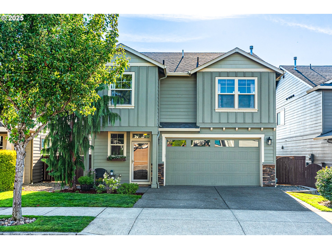
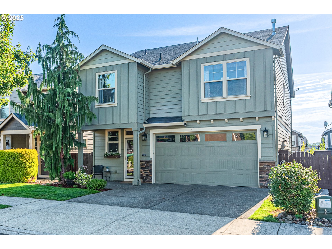
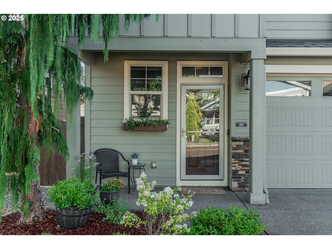
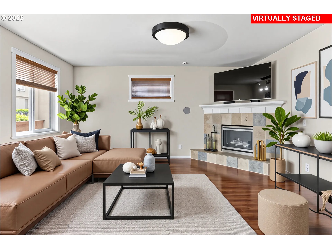
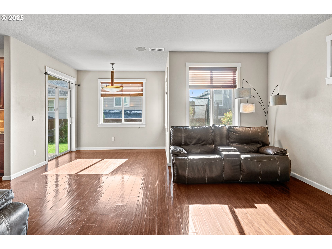
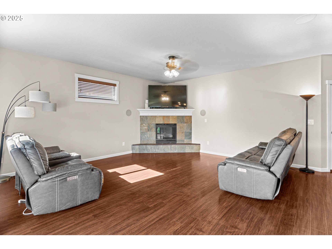
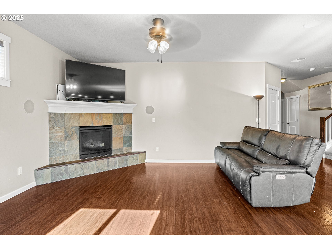
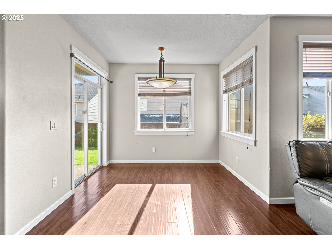
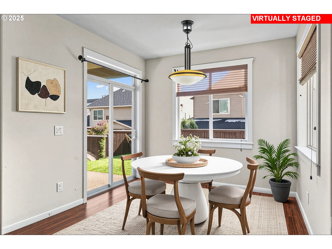
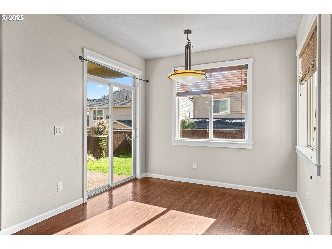
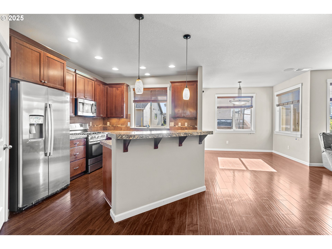
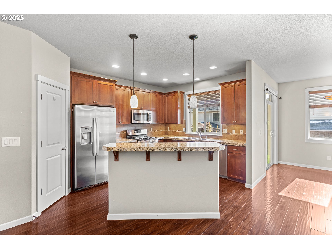
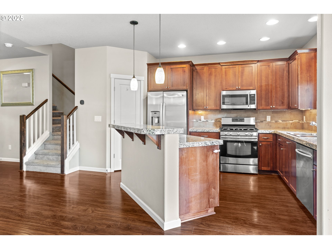
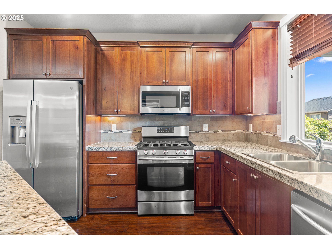
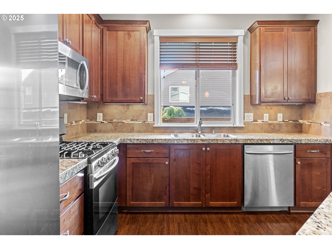
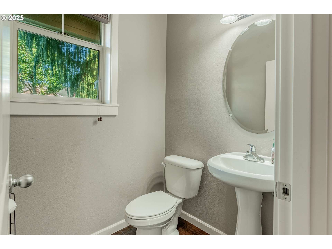
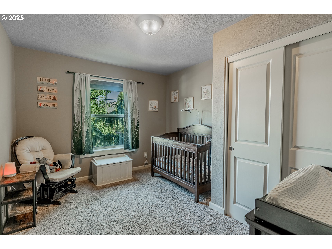
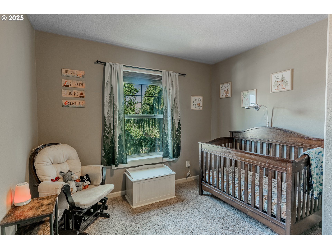
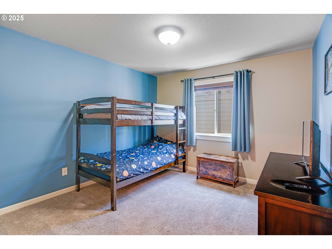
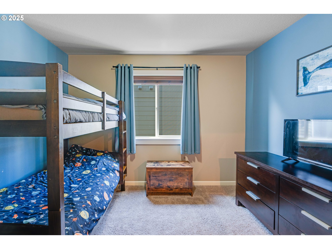
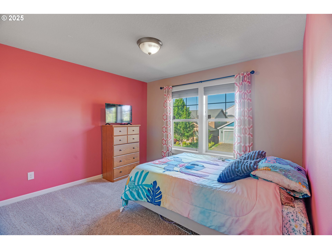
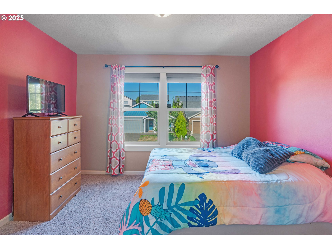
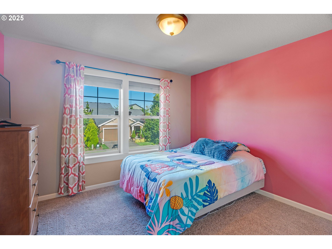
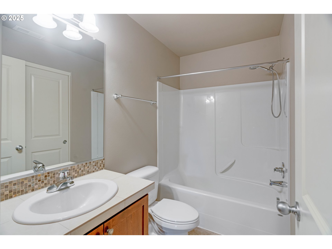
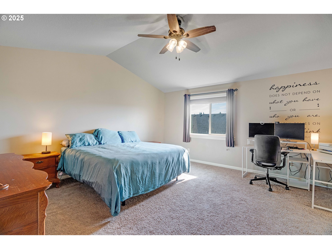
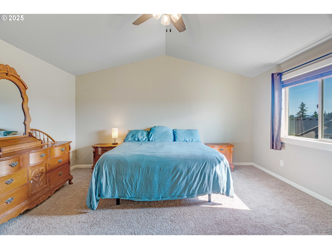
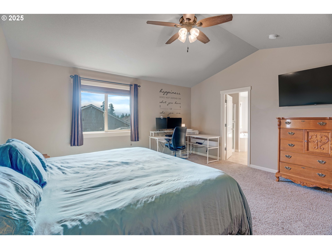
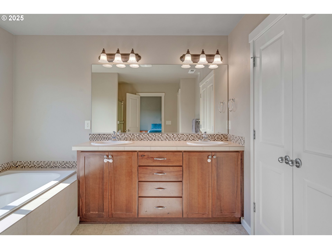
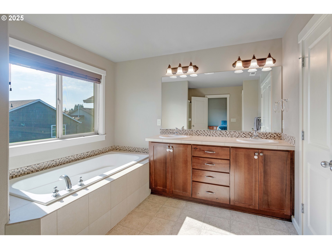
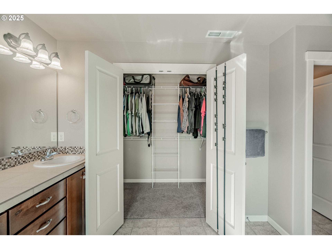
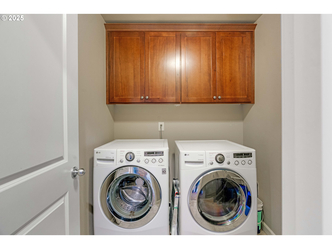
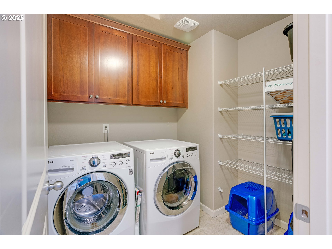
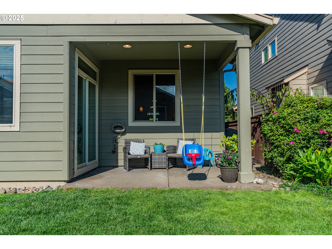
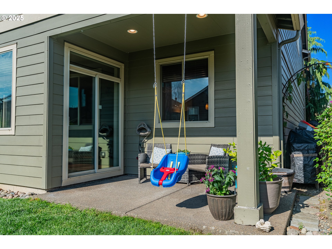
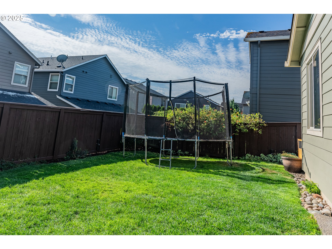
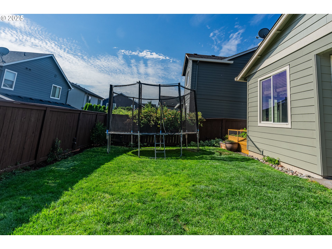
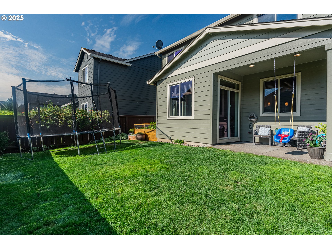
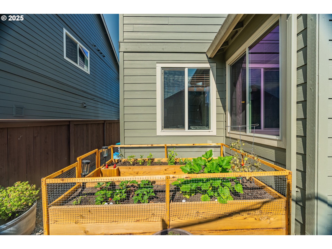
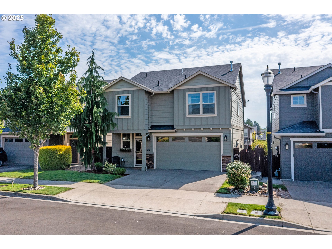
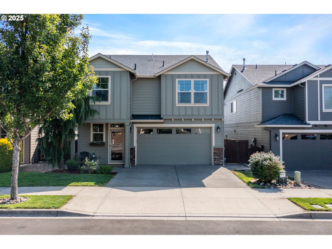
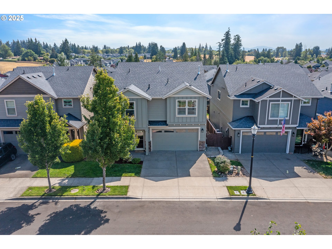
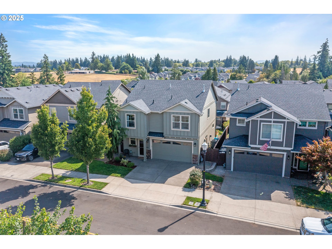
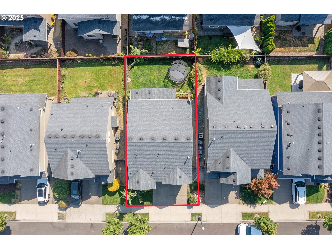
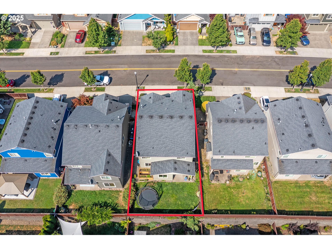
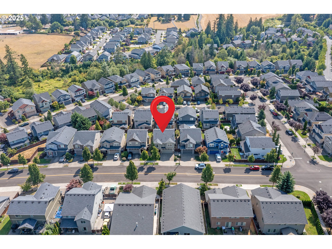
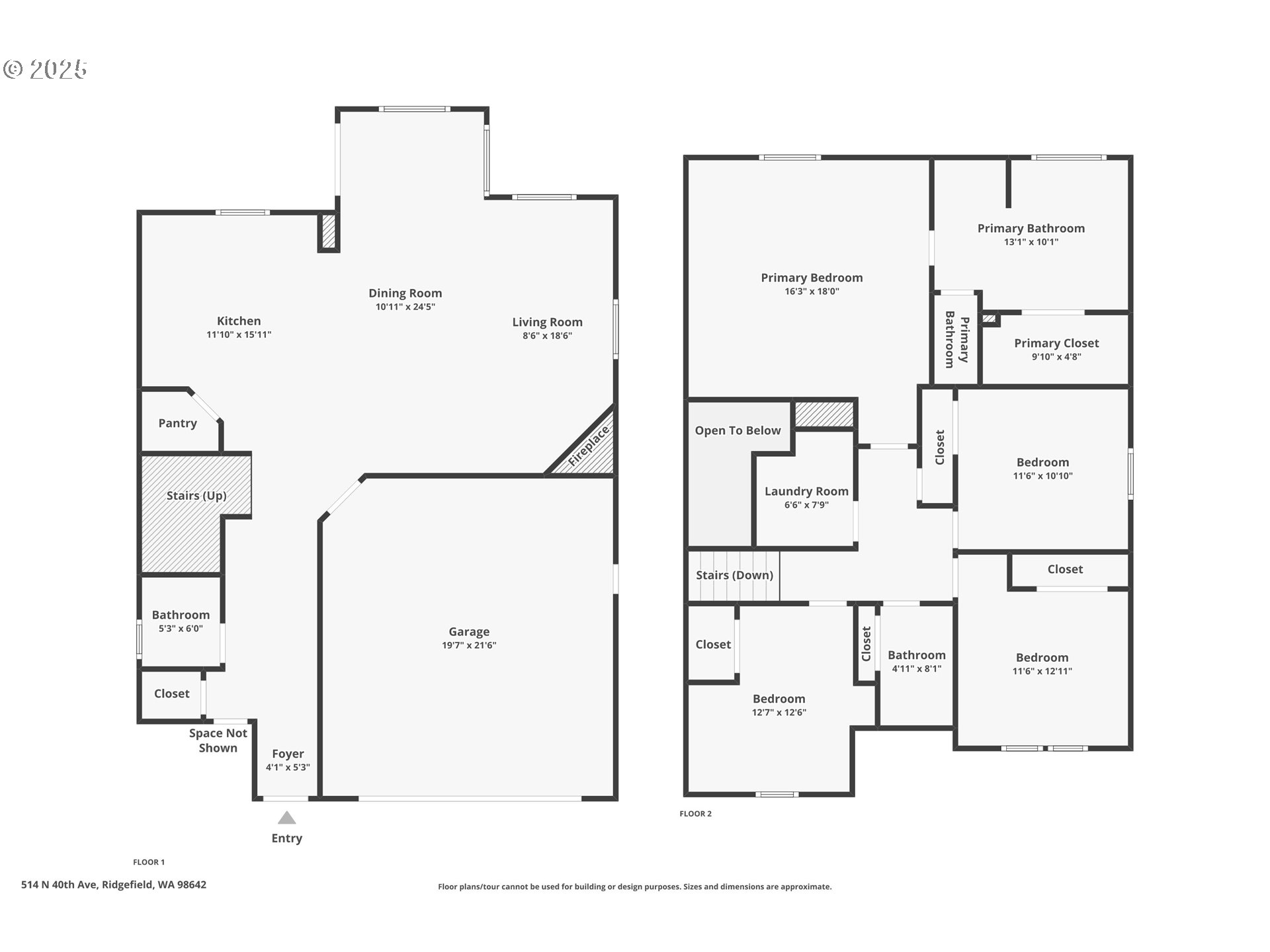
4 Beds
3 Baths
2,063 SqFt
Pending
Situated on a quiet, tree-lined street, this refined 4-bedroom, 2.5-bathroom home offers comfort, functionality, and timeless appeal. You'll enjoy an easy commute while being surrounded by miles of nearby nature trails and scenic neighborhood parks—perfect for outdoor enthusiasts. The open-concept main level features a spacious living room with a cozy gas fireplace, a well-appointed kitchen with stainless steel appliances, a large island and pantry, along with a dedicated dining area. Sliding glass doors lead to a covered patio and fully fenced backyard, ideal for entertaining, gardening or quiet relaxation. A convenient half bath and access to the two-car garage complete the main floor. Upstairs, you’ll find four generously sized bedrooms, a full bathroom, and a laundry room. The primary suite features an en suite bath, offering the perfect balance of privacy and comfort. A covered front porch adds to the home’s inviting curb appeal, making this home a standout choice in a sought-after neighborhood. *Incentives offered with preferred lender!*
Property Details | ||
|---|---|---|
| Price | $555,000 | |
| Bedrooms | 4 | |
| Full Baths | 2 | |
| Half Baths | 1 | |
| Total Baths | 3 | |
| Property Style | Stories2,CustomStyle | |
| Acres | 0.08 | |
| Stories | 2 | |
| Features | CeilingFan,GarageDoorOpener,Laundry,WalltoWallCarpet,WasherDryer | |
| Exterior Features | CoveredPatio,Fenced,Porch,Sprinkler,Yard | |
| Year Built | 2013 | |
| Fireplaces | 1 | |
| Roof | Composition | |
| Heating | ForcedAir90 | |
| Lot Description | Level | |
| Parking Description | Driveway | |
| Parking Spaces | 2 | |
| Garage spaces | 2 | |
| Association Fee | 79 | |
| Association Amenities | Commons,FrontYardLandscaping | |
Geographic Data | ||
| Directions | I-5 (EXIT 14), West on Pioneer, Right on N 45th, Left on Pioneer Canyon Drive | |
| County | Clark | |
| Latitude | 45.819851 | |
| Longitude | -122.70775 | |
| Market Area | _50 | |
Address Information | ||
| Address | 514 N 40TH AVE | |
| Postal Code | 98642 | |
| City | Ridgefield | |
| State | WA | |
| Country | United States | |
Listing Information | ||
| Listing Office | Opt Real Estate | |
| Listing Agent | Jessica Kipp | |
| Terms | Cash,Conventional,FHA,VALoan | |
| Virtual Tour URL | https://mls.ricoh360.com/2815d2e6-b508-4703-8855-408a4fdc7259 | |
School Information | ||
| Elementary School | Union Ridge | |
| Middle School | View Ridge | |
| High School | Ridgefield | |
MLS® Information | ||
| Days on market | 46 | |
| MLS® Status | Pending | |
| Listing Date | Aug 1, 2025 | |
| Listing Last Modified | Sep 23, 2025 | |
| Tax ID | 986030681 | |
| Tax Year | 2024 | |
| Tax Annual Amount | 4058 | |
| MLS® Area | _50 | |
| MLS® # | 570099561 | |
Map View
Contact us about this listing
This information is believed to be accurate, but without any warranty.

