View on map Contact us about this listing
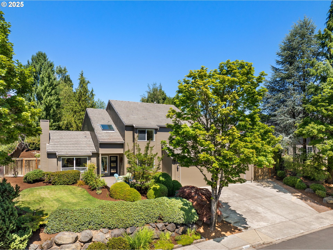
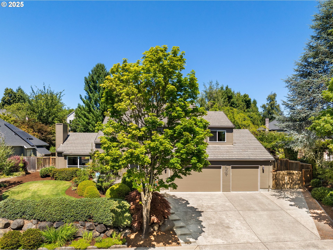
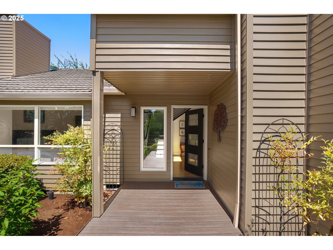
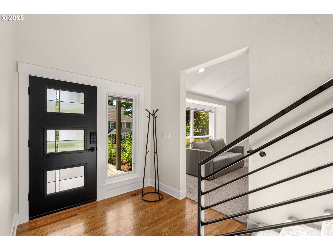
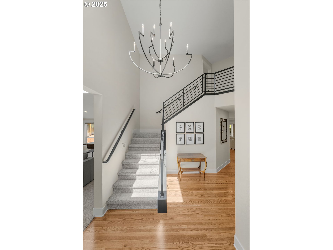
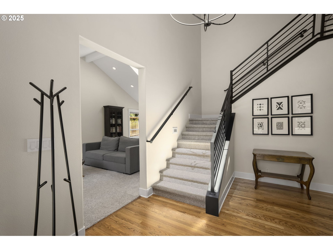
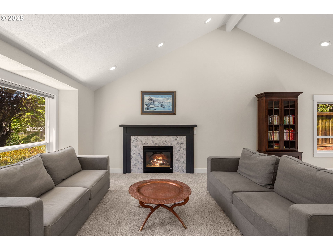
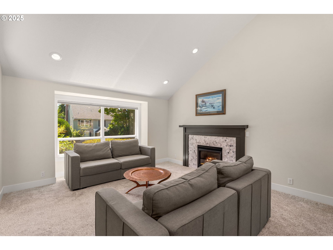
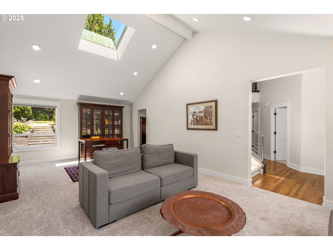
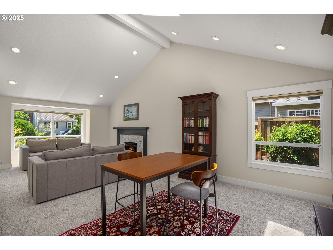
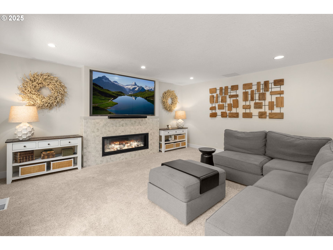
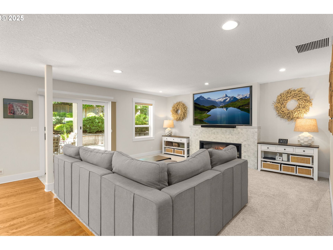
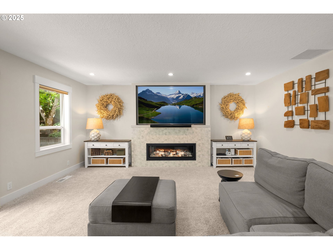
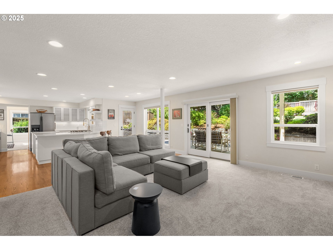
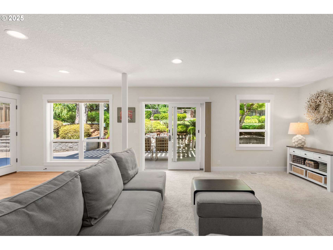
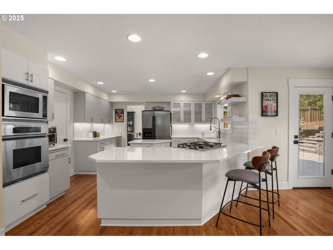
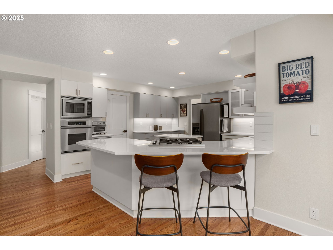
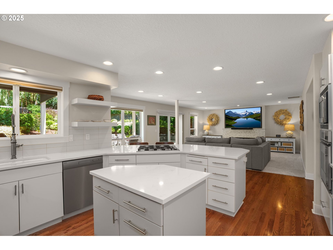
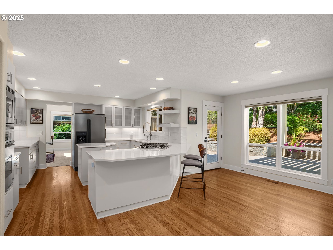
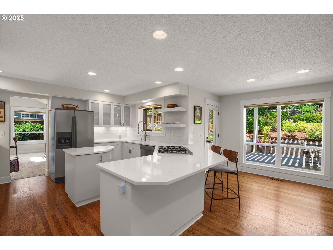
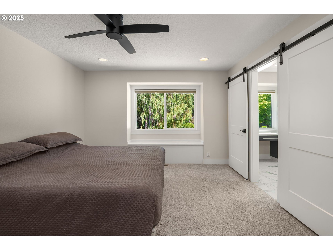
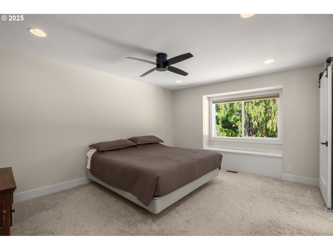
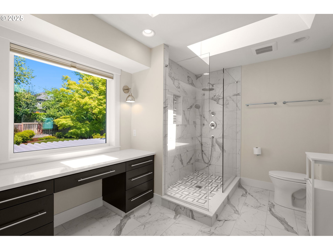
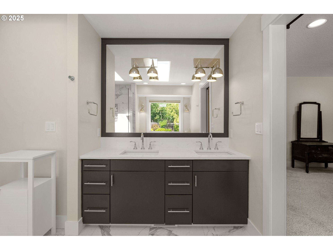
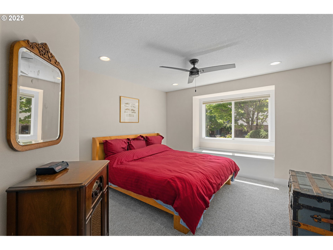
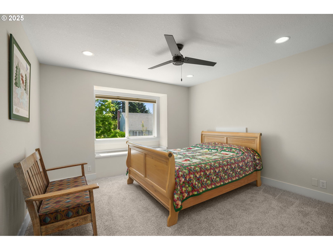
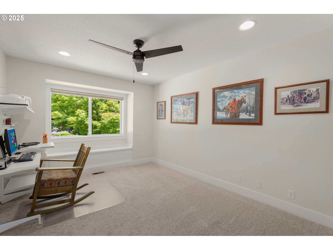
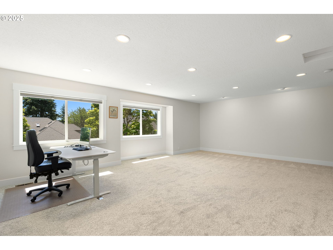
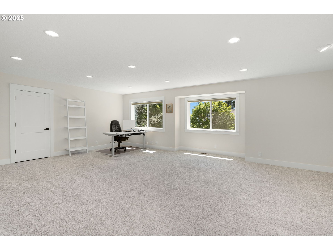
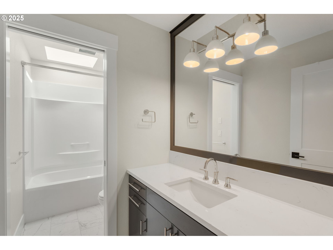
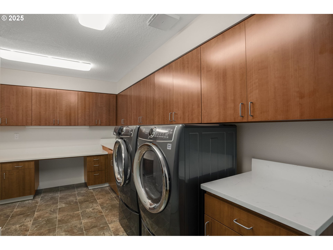
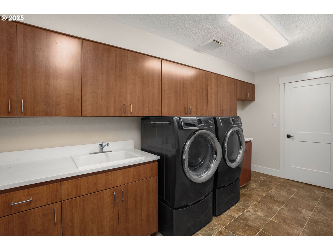
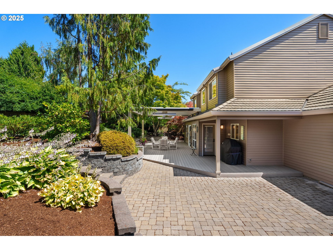
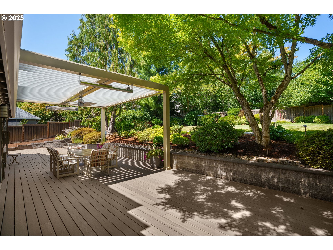
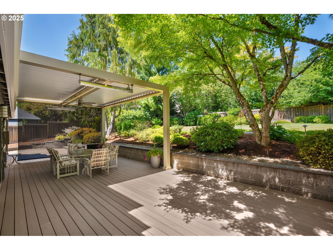
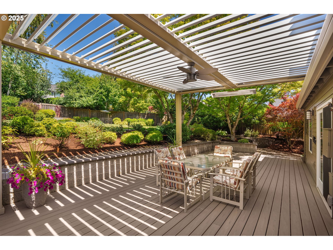
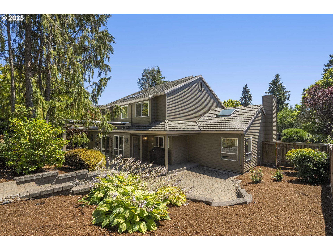
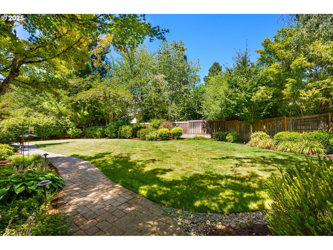
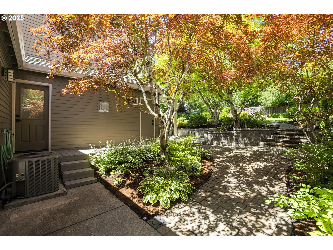
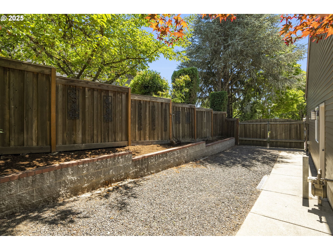
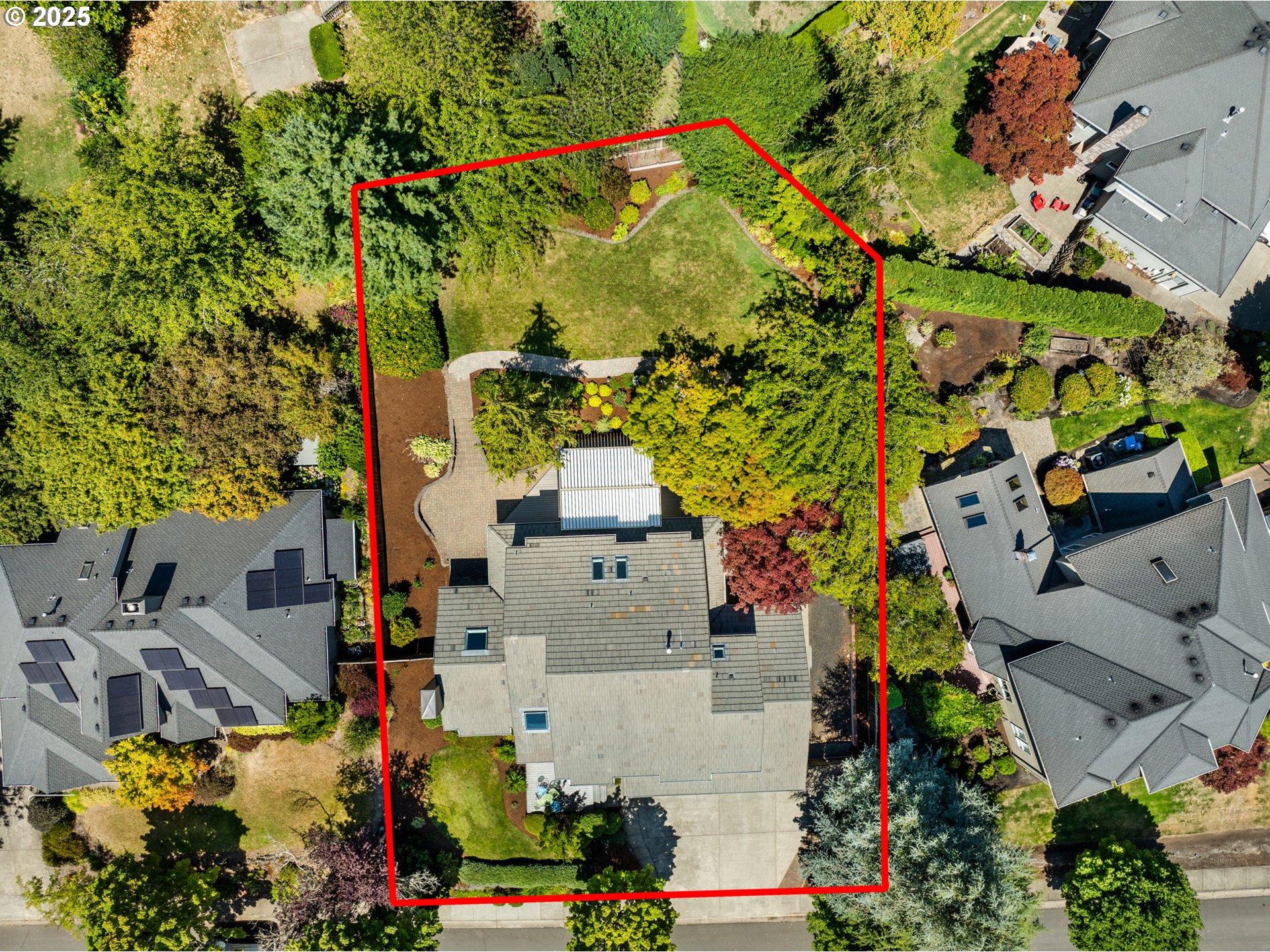
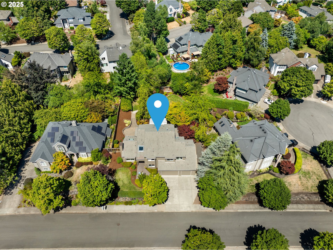
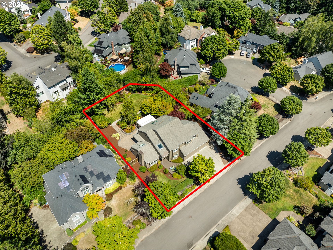
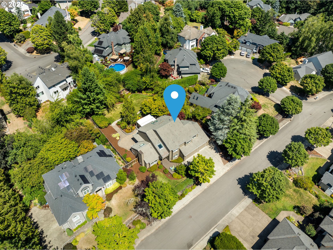
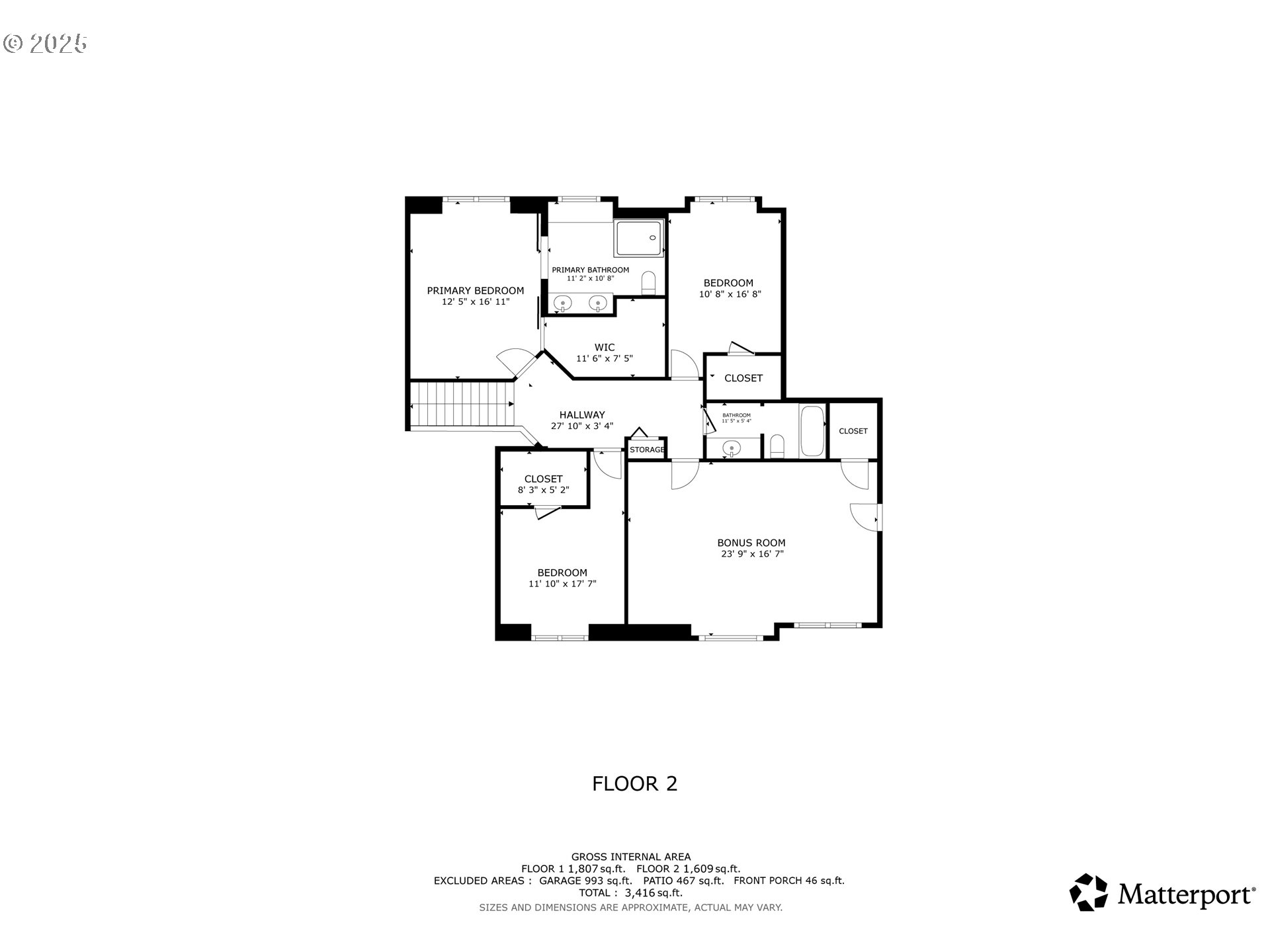
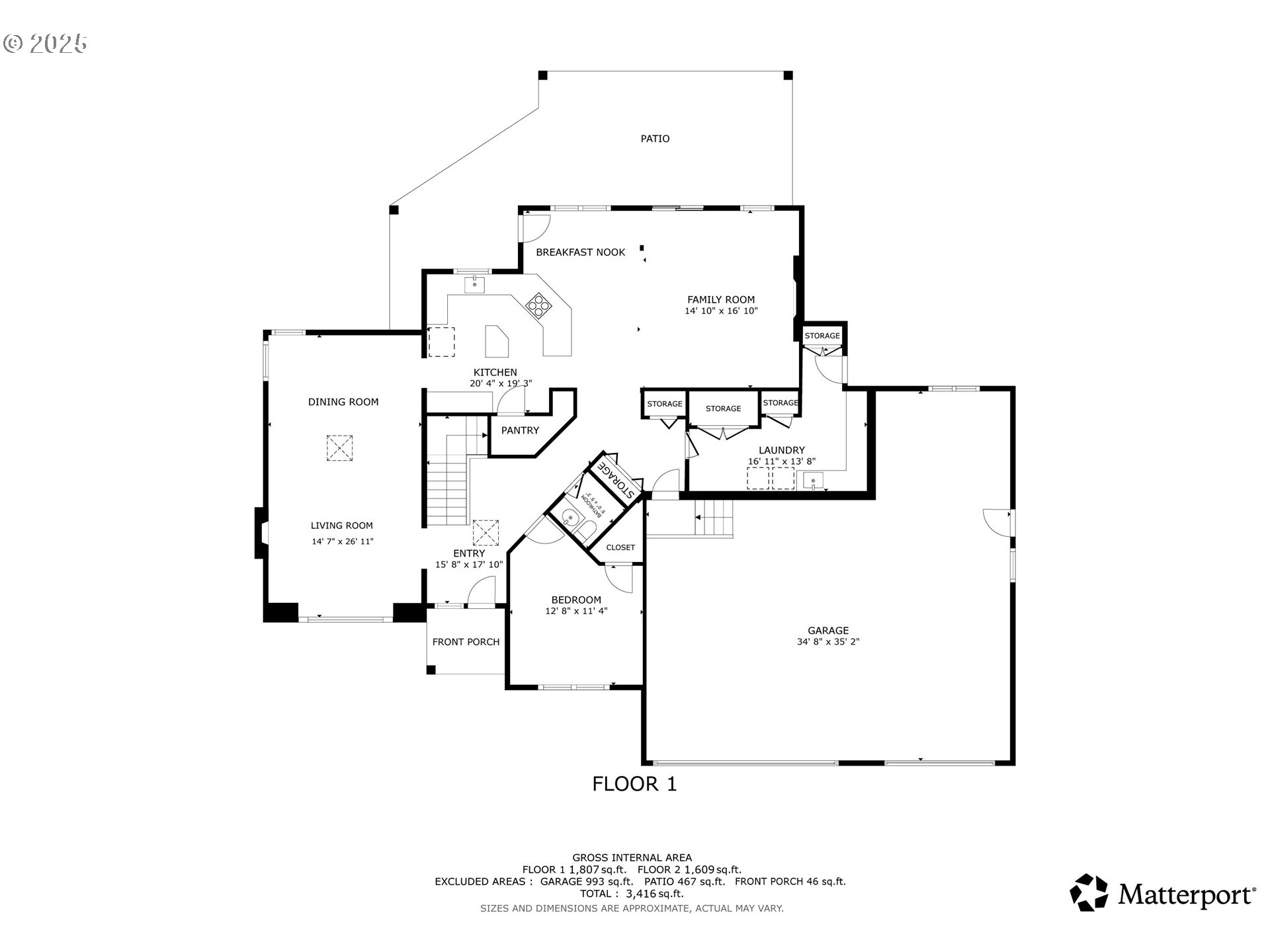
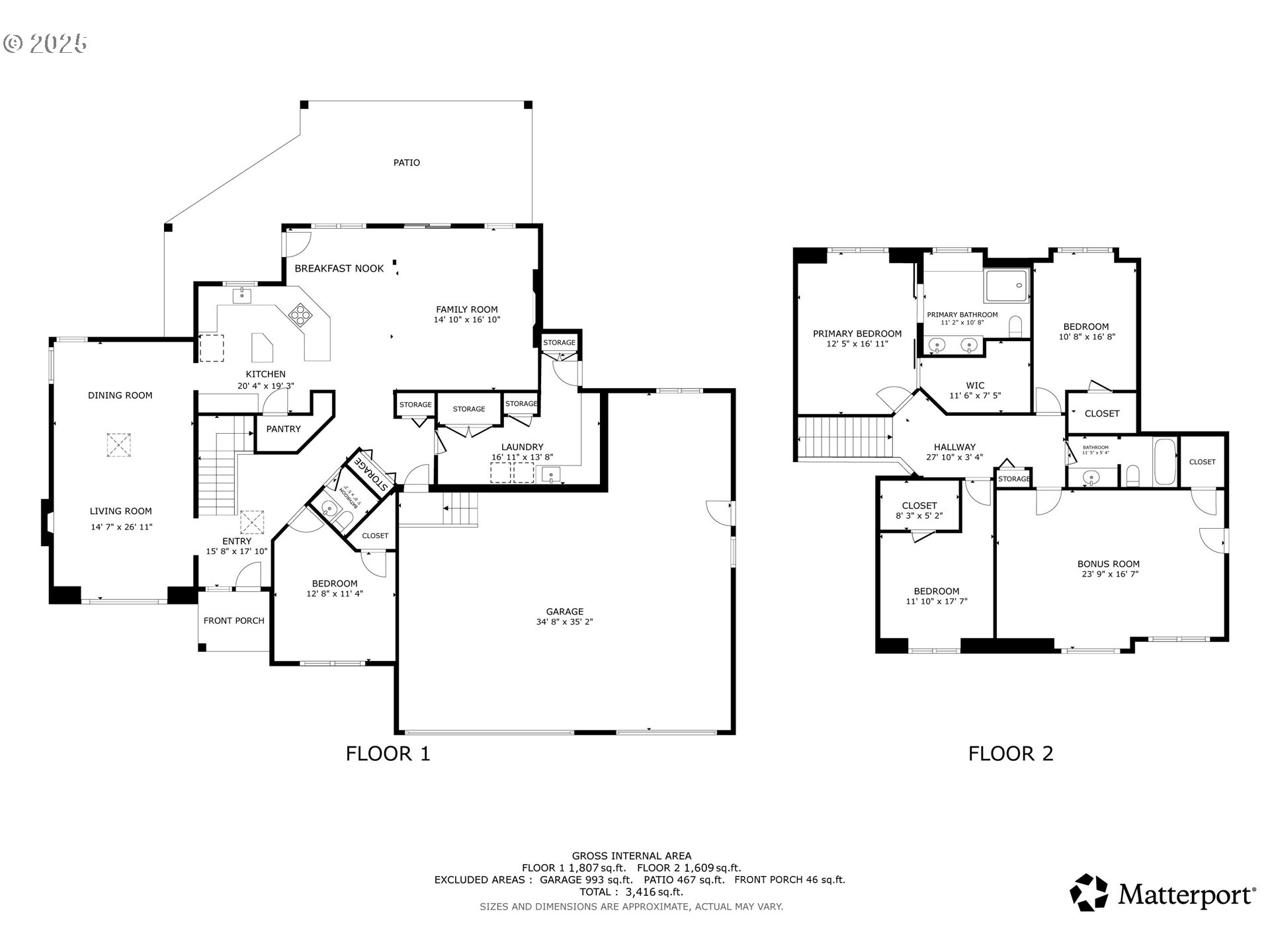
4 Beds
3 Baths
3,416 SqFt
Active
So much better than new! Located in the popular Mountain Gate neighborhood, this home features 3416 SF with a $350K high quality remodel, providing a gorgeously updated interior and exterior designed for year round living & entertaining on .33 acre lot. Enjoy spacious rooms throughout; 4 bedrooms (one on the main), family and living rooms, and a massive bonus room with territorial views. The light-filled interiors feature LED lighting, skylights in the baths, dining room, and entry. Quartz countertops throughout. The gourmet kitchen is designed with extensive cabinetry, under cabinet lights & walk in pantry. The Family Room includes an oversized fireplace, 85" TV and soundbar, and wall of windows overlooking the oversized manicured back yard. The living room & dining room area includes a fireplace, skylight and vaulted ceilings. The elegant 2 story entry is highlighted with a stunning stair railing and chandelier. The primary bedroom includes 2 barn doors, large walk in closet, and beautiful spa bath. The huge bonus room is perfect for hobbies, media room, gym, or play area. Enjoy seamless indoor-outdoor living with a stunning and private backyard oasis featuring an oversized Trex deck (apx. 843 SF). The Equinox louvered 17x20 foot pergola roof system includes built-in heaters, ceiling fan, LED lighting, and remote-controlled 16 foot retractable screen. There are 4 gas lines on the deck, with landscape lighting to enhance the ambiance. The oversized front Trex deck offers yet another peaceful space to relax. The laundry room includes the washer, dryer, closet, an amazing amount of cabinets, and a location for an additional refrigerator or freezer. There is an over abundance of storage throughout the home, including bench seats with storage in all bedrooms, and a walk-in attic area and walk in closet in the bonus room. The oversized 3 car garage features storage cabinets and a workshop area. The beauty and quality of this home will not disappoint and is a must see!
Property Details | ||
|---|---|---|
| Price | $1,050,000 | |
| Bedrooms | 4 | |
| Full Baths | 2 | |
| Half Baths | 1 | |
| Total Baths | 3 | |
| Property Style | Traditional | |
| Acres | 0.33 | |
| Stories | 2 | |
| Features | CeilingFan,GarageDoorOpener,HardwoodFloors,HighCeilings,HighSpeedInternet,Laundry,PassiveSolar,Quartz,Skylight,TileFloor,VaultedCeiling,WalltoWallCarpet,WasherDryer,WoodFloors | |
| Exterior Features | CoveredDeck,Deck,Fenced,GasHookup,Porch,Sprinkler,Yard | |
| Year Built | 1993 | |
| Fireplaces | 2 | |
| Subdivision | MOUNTAIN GATE | |
| Roof | Tile | |
| Heating | ForcedAir90 | |
| Accessibility | NaturalLighting,UtilityRoomOnMain | |
| Lot Description | GentleSloping,Private,Terraced,Trees | |
| Parking Spaces | 3 | |
| Garage spaces | 3 | |
| Association Fee | 100 | |
| Association Amenities | Commons,Management | |
Geographic Data | ||
| Directions | Bull Mountain Road, South on Peachtree, Right on Charleston Ln. | |
| County | Washington | |
| Latitude | 45.40984 | |
| Longitude | -122.818184 | |
| Market Area | _151 | |
Address Information | ||
| Address | 13687 SW CHARLESTON LN | |
| Postal Code | 97224 | |
| City | Portland | |
| State | OR | |
| Country | United States | |
Listing Information | ||
| Listing Office | Patty Vice Real Estate | |
| Listing Agent | Patty Vice | |
| Terms | Cash,Conventional,VALoan | |
| Virtual Tour URL | https://player.vimeo.com/video/1105829676 | |
School Information | ||
| Elementary School | Alberta Rider | |
| Middle School | Twality | |
| High School | Tualatin | |
MLS® Information | ||
| Days on market | 48 | |
| MLS® Status | Active | |
| Listing Date | Aug 1, 2025 | |
| Listing Last Modified | Sep 18, 2025 | |
| Tax ID | R2009725 | |
| Tax Year | 2024 | |
| Tax Annual Amount | 9484 | |
| MLS® Area | _151 | |
| MLS® # | 477063441 | |
Map View
Contact us about this listing
This information is believed to be accurate, but without any warranty.

