View on map Contact us about this listing
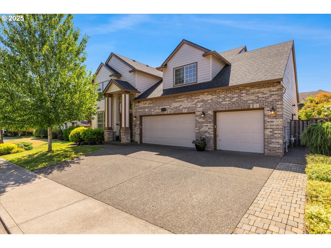
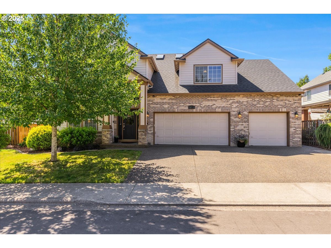
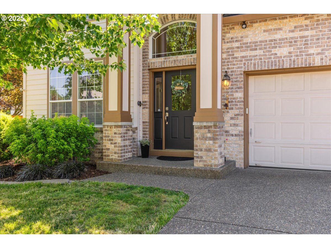
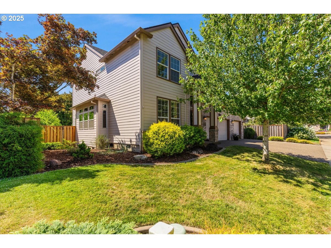
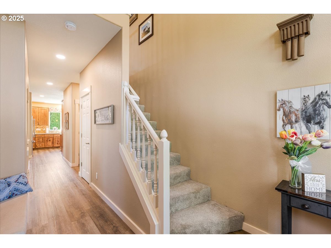
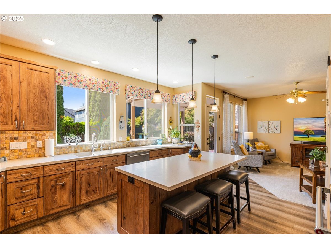
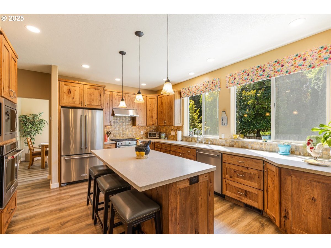
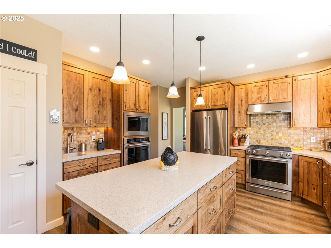
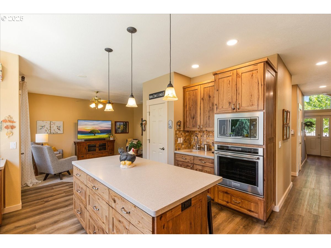
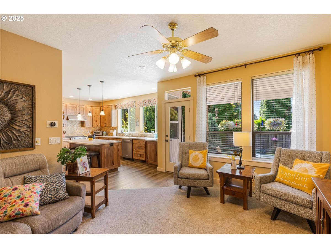
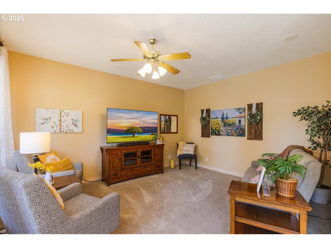
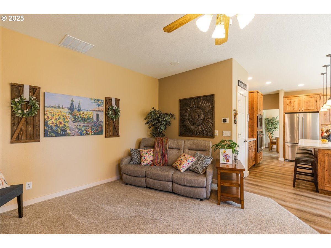
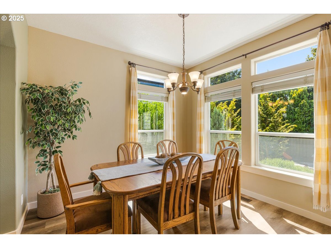
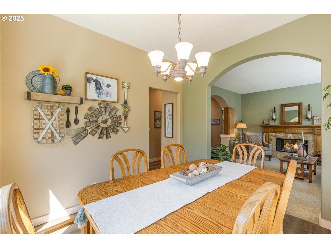
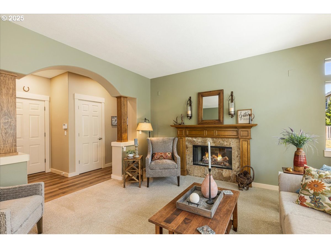
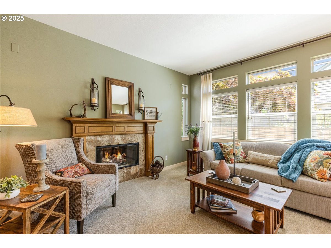
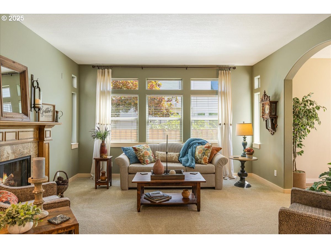
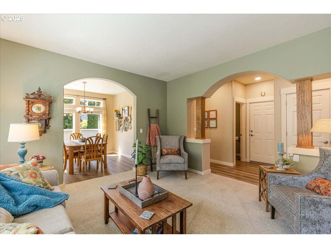
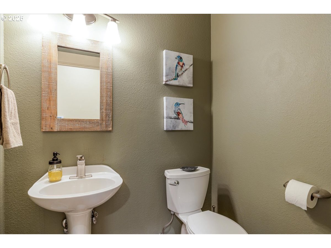
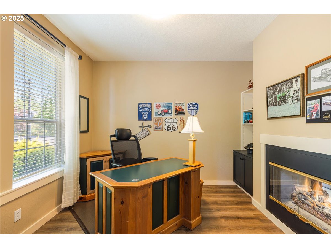
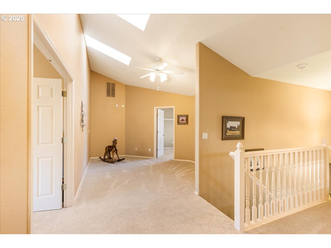
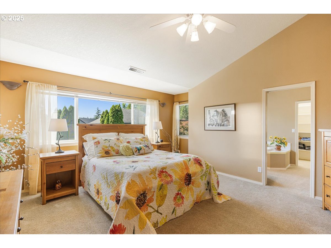
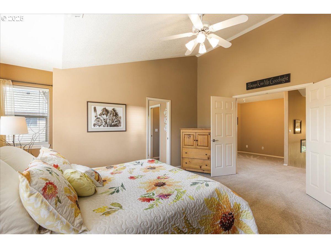
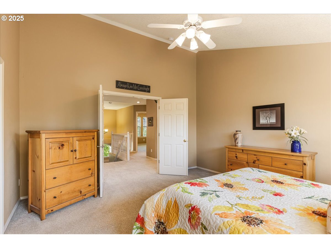
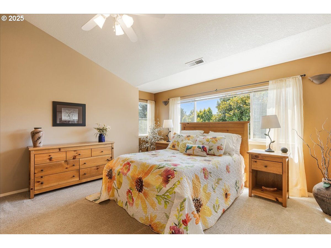
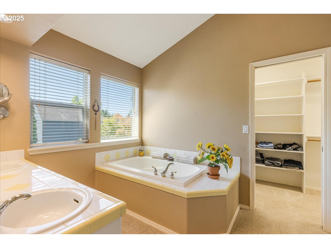
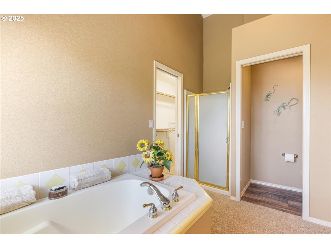
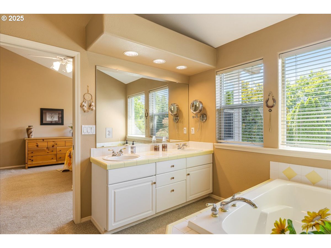
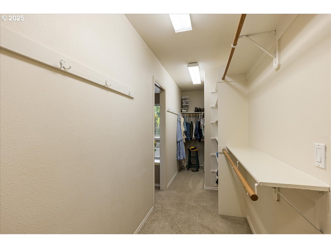
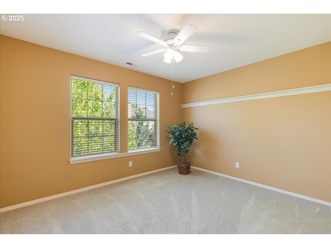
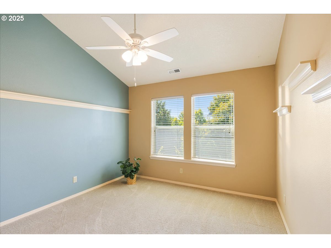
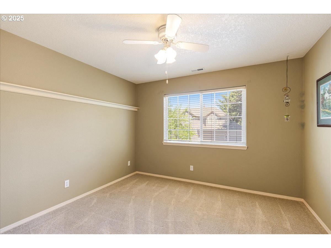
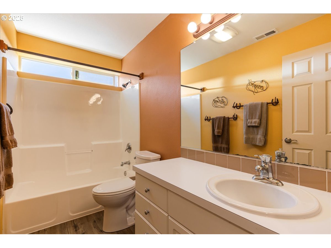
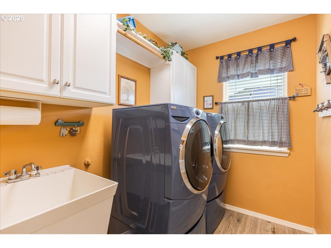
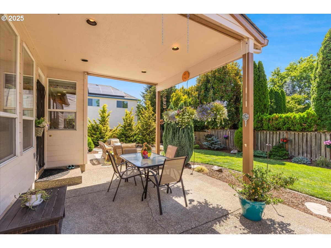
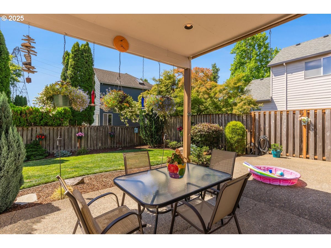
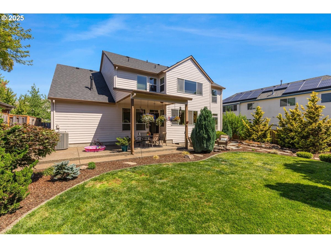
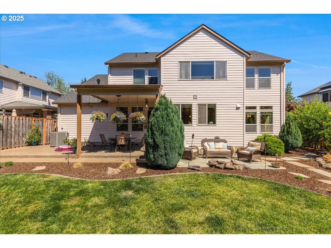
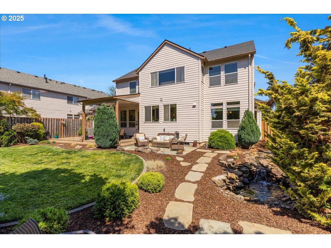
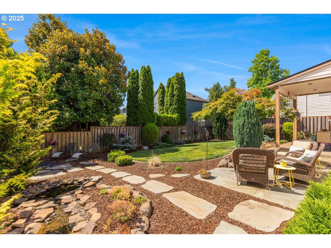
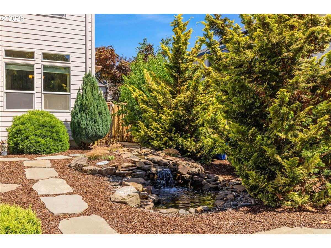
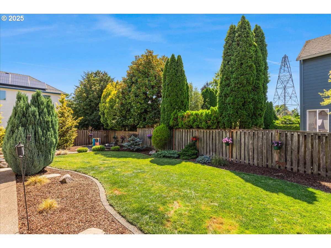
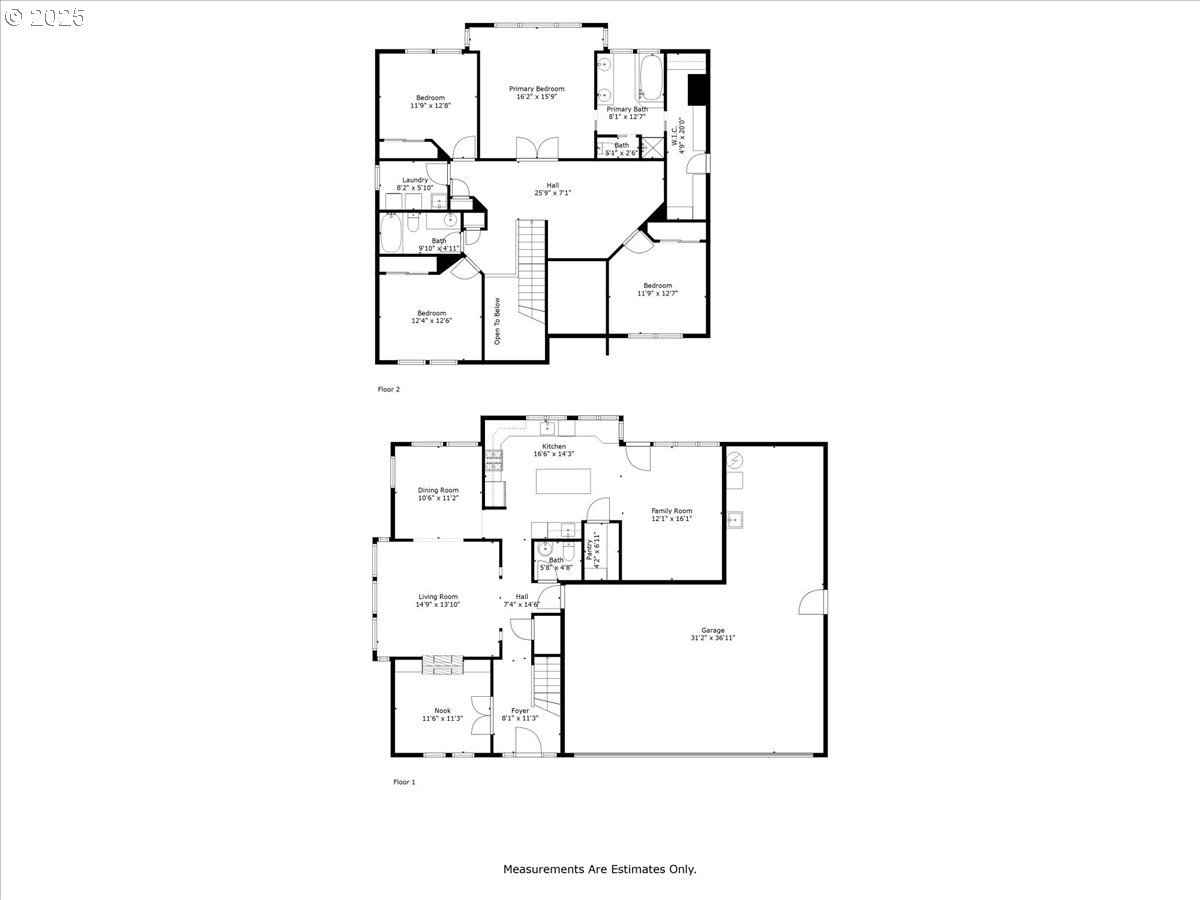
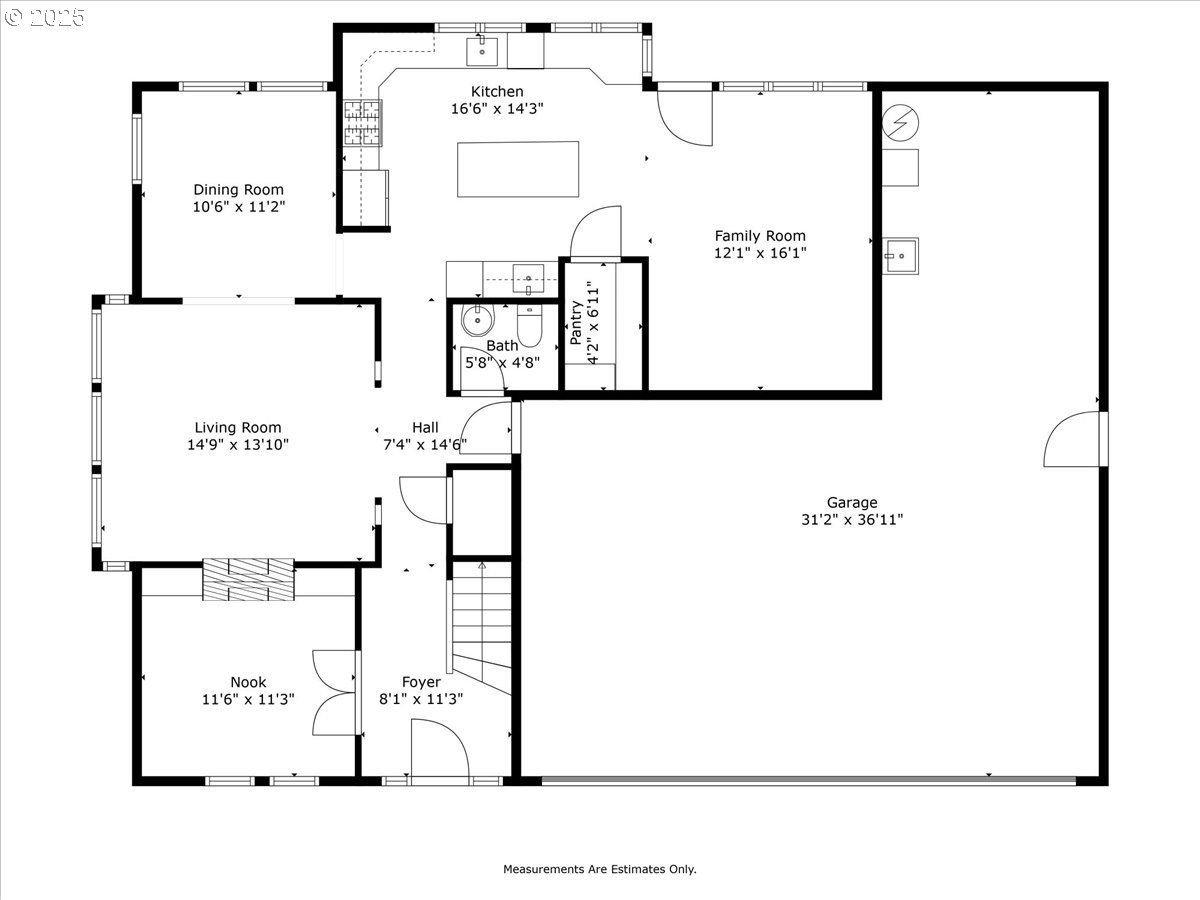
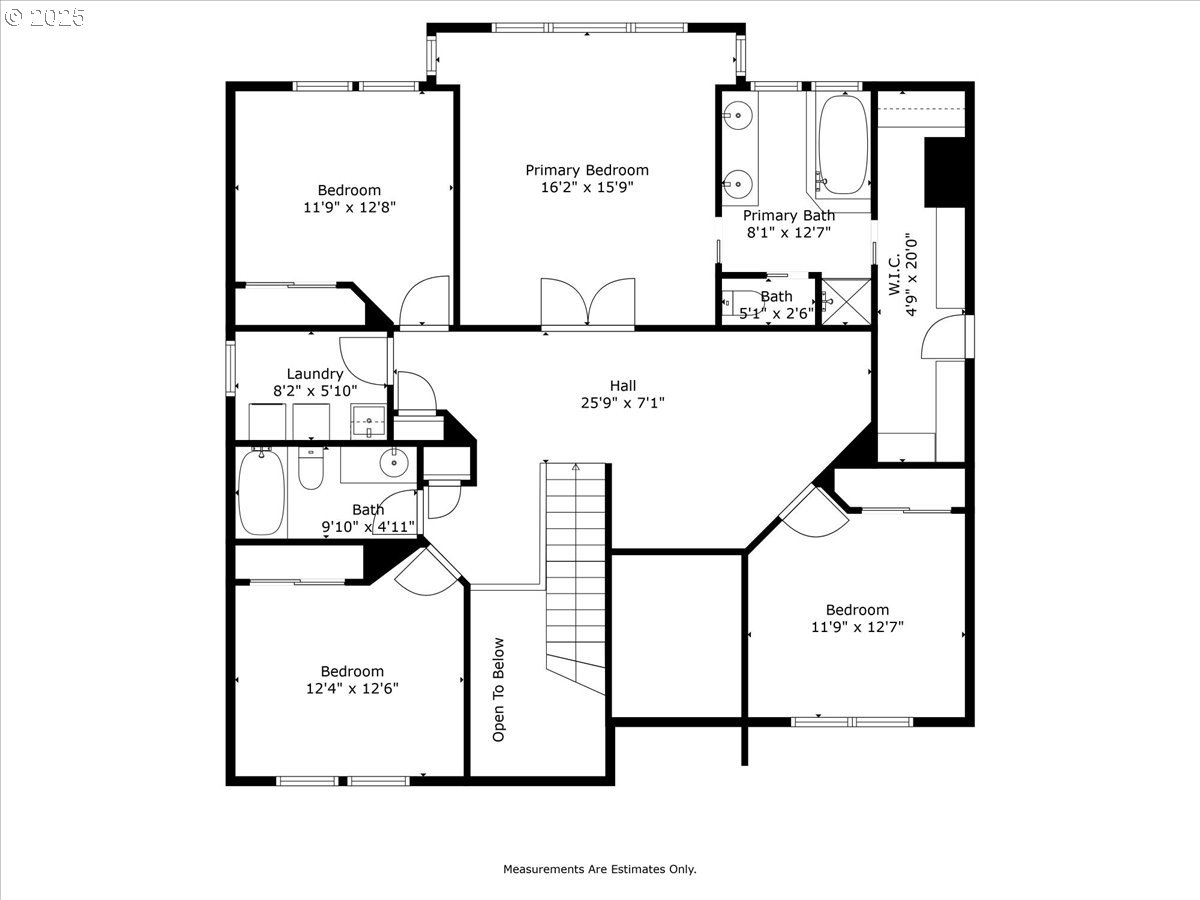
4 Beds
3 Baths
2,527 SqFt
Pending
This beautiful residence offers 2,453 square feet of spacious living space, including 4 bedrooms, 2.5 bathrooms, a remodeled kitchen, a bonus room, and a dedicated home office. Upon entering, you're greeted by the home office, w/a fireplace & glass doors for added privacy. The main living room, which shares a cozy fireplace with the office, seamlessly connects to the dining room, located just off the stylish remodeled kitchen surely to enhance your culinary needs w/stainless steal appliances fs gas range, built in additional oven and microwave. Insta hot water at the kitchen sink with additional bar/beverage area for enteraining, along with a spacious island. Hickory wood cabinets & Swanstone solid surface countertops. All appliances are included. At the back of the home, there's a welcoming family room that connects to the kitchen and leads out to the backyard. The property is further enhanced by a tranquil backyard complete with a waterfall pond, firepit, and covered patio for relaxing and entertaining. Upstairs you will find The bonus room, Primary bedroom, three additional bedrooms, and a laundry room w/ washer and dryer that is included. The primary bedroom has inviting double doors that lead to a spacious bedroom and primary bath with shower, soaking tub and dual sinks. The primary walk in closet has built in shelfs for all your clothing, shoe & accessory needs. Finally, a generous 4-car tandem garage offers ample space for your own workshop, recreational toys, or storage needs. It is in a great location just minutes to shopping, I5 and Max Transit. This home has been well maintained by the original owner's and is a must see home.
Property Details | ||
|---|---|---|
| Price | $715,000 | |
| Bedrooms | 4 | |
| Full Baths | 2 | |
| Half Baths | 1 | |
| Total Baths | 3 | |
| Property Style | Stories2,Traditional | |
| Acres | 0.16 | |
| Stories | 2 | |
| Features | GarageDoorOpener,HighCeilings,HighSpeedInternet,Laundry,LuxuryVinylTile,Skylight,SoakingTub,Sprinkler,VaultedCeiling,WalltoWallCarpet,WasherDryer | |
| Exterior Features | CoveredPatio,Fenced,FirePit,Patio,Porch,Sprinkler,ToolShed,WaterFeature,Yard | |
| Year Built | 1996 | |
| Fireplaces | 1 | |
| Subdivision | MOREY'S LANDING | |
| Roof | Composition | |
| Heating | ForcedAir95Plus | |
| Foundation | ConcretePerimeter | |
| Accessibility | GarageonMain | |
| Lot Description | Level,Seasonal,Trees | |
| Parking Description | Driveway,OnStreet | |
| Parking Spaces | 4 | |
| Garage spaces | 4 | |
| Association Fee | 665 | |
| Association Amenities | Commons,MaintenanceGrounds,Management | |
Geographic Data | ||
| Directions | Orchard Dr. | |
| County | Clackamas | |
| Latitude | 45.298148 | |
| Longitude | -122.787555 | |
| Market Area | _151 | |
Address Information | ||
| Address | 10756 SW WELLINGTON LN | |
| Postal Code | 97070 | |
| City | Wilsonville | |
| State | OR | |
| Country | United States | |
Listing Information | ||
| Listing Office | Keller Williams Realty Portland Premiere | |
| Listing Agent | Nancy Fornof | |
| Terms | Cash,Conventional,FHA,VALoan | |
School Information | ||
| Elementary School | Bridgeport | |
| Middle School | Wood | |
| High School | Wilsonville | |
MLS® Information | ||
| Days on market | 42 | |
| MLS® Status | Pending | |
| Listing Date | Aug 1, 2025 | |
| Listing Last Modified | Sep 21, 2025 | |
| Tax ID | 01649050 | |
| Tax Year | 2024 | |
| Tax Annual Amount | 7681 | |
| MLS® Area | _151 | |
| MLS® # | 632879379 | |
Map View
Contact us about this listing
This information is believed to be accurate, but without any warranty.

