View on map Contact us about this listing
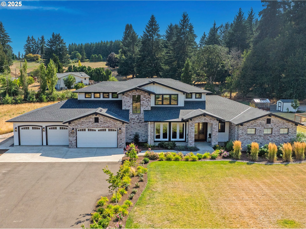
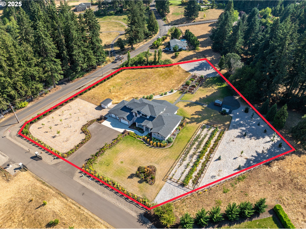
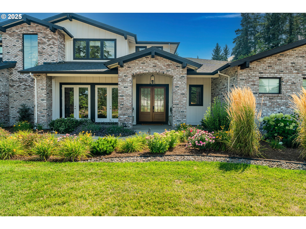
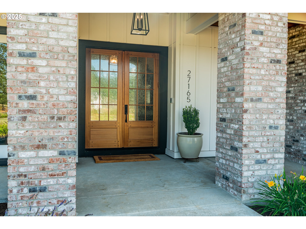
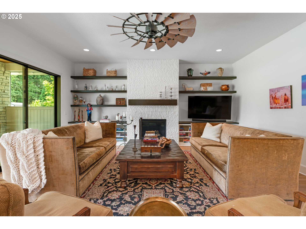
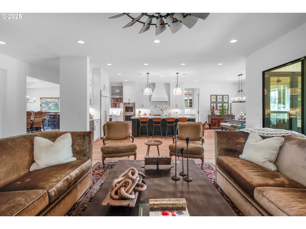
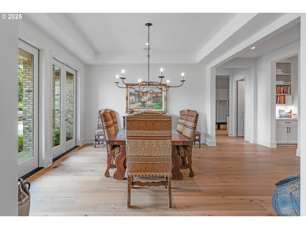
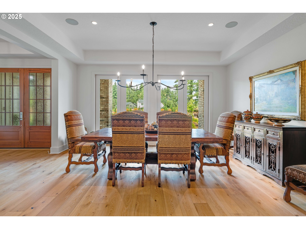
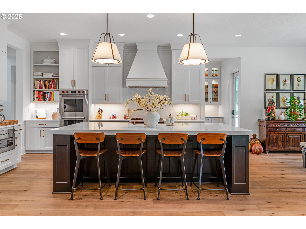
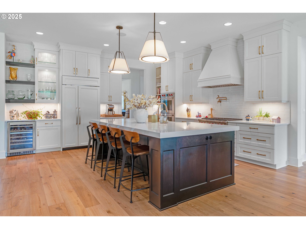
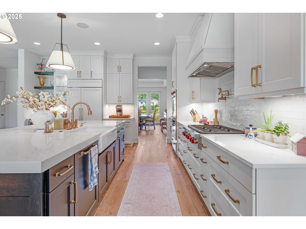
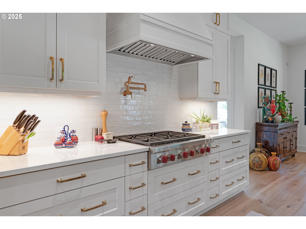
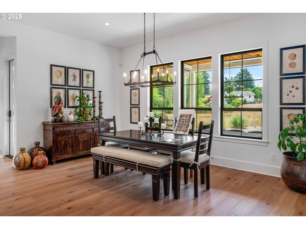
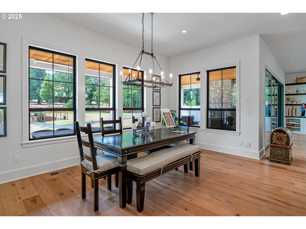
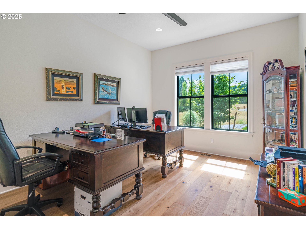
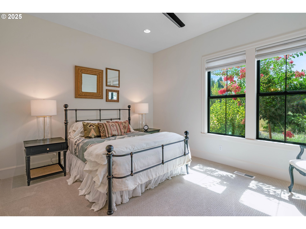
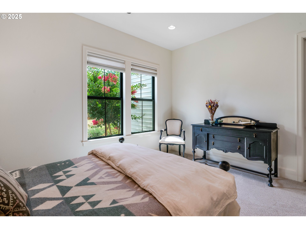
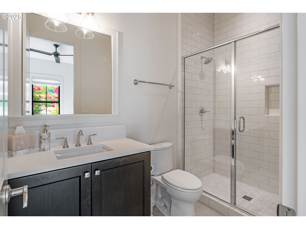
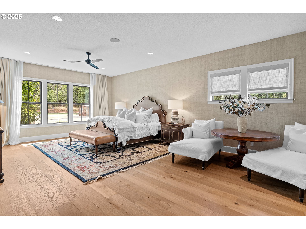
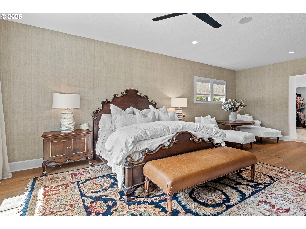
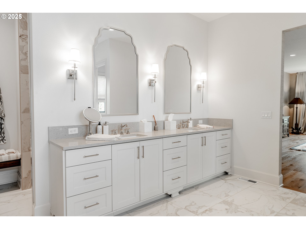
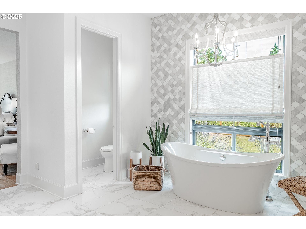
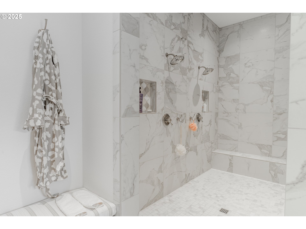
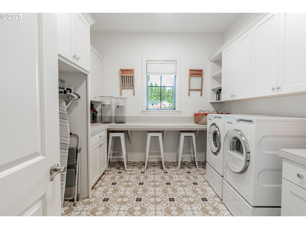
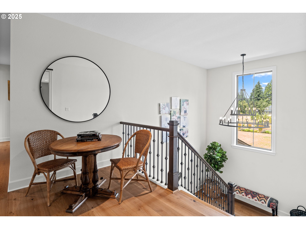
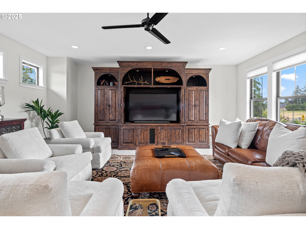
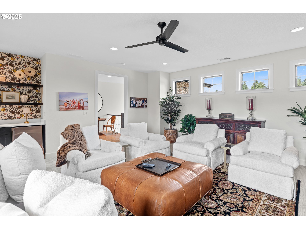
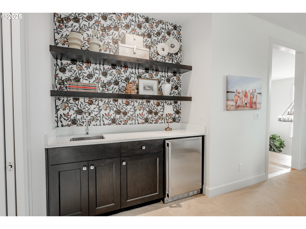
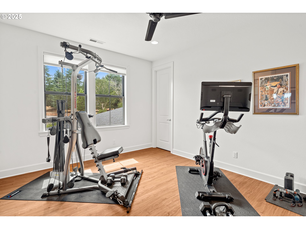
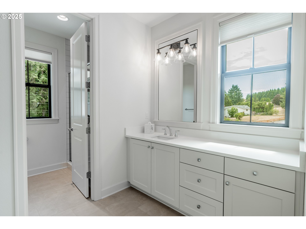
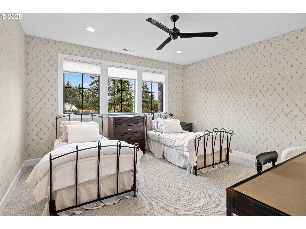
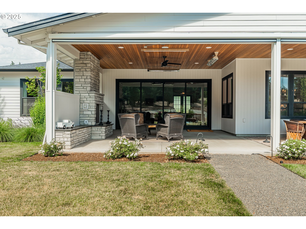
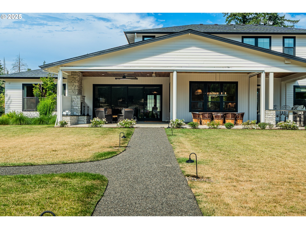
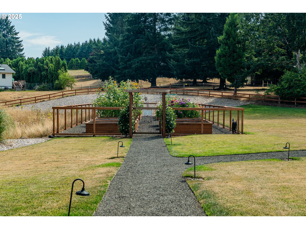
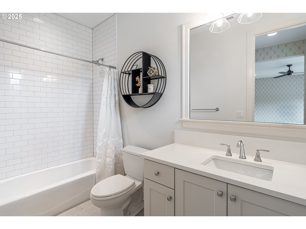
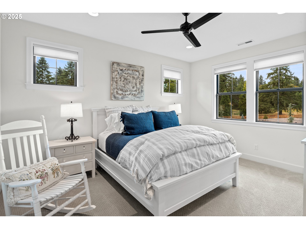
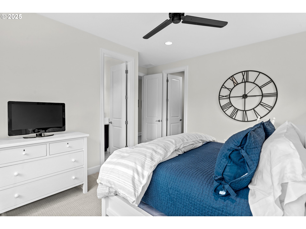
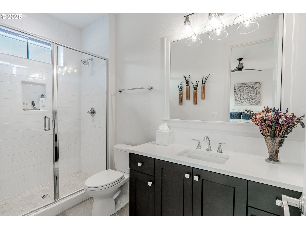
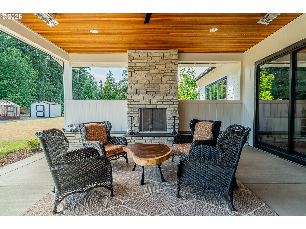
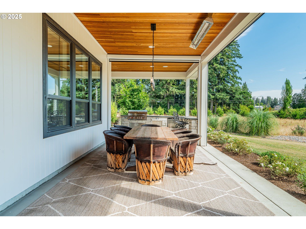
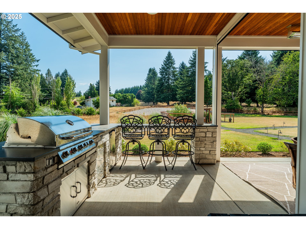
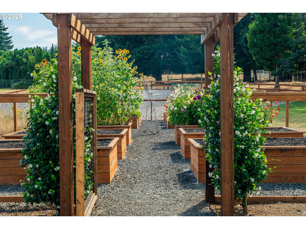
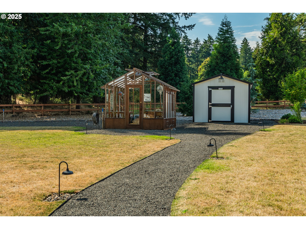
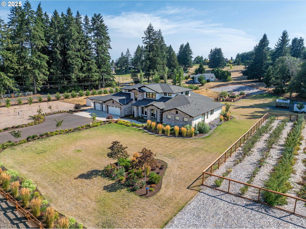
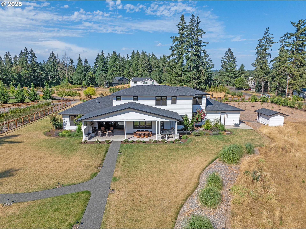
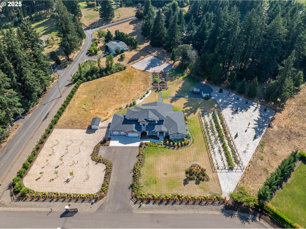
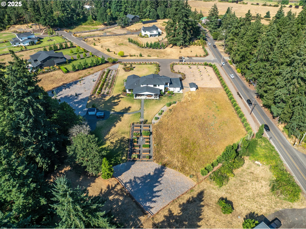
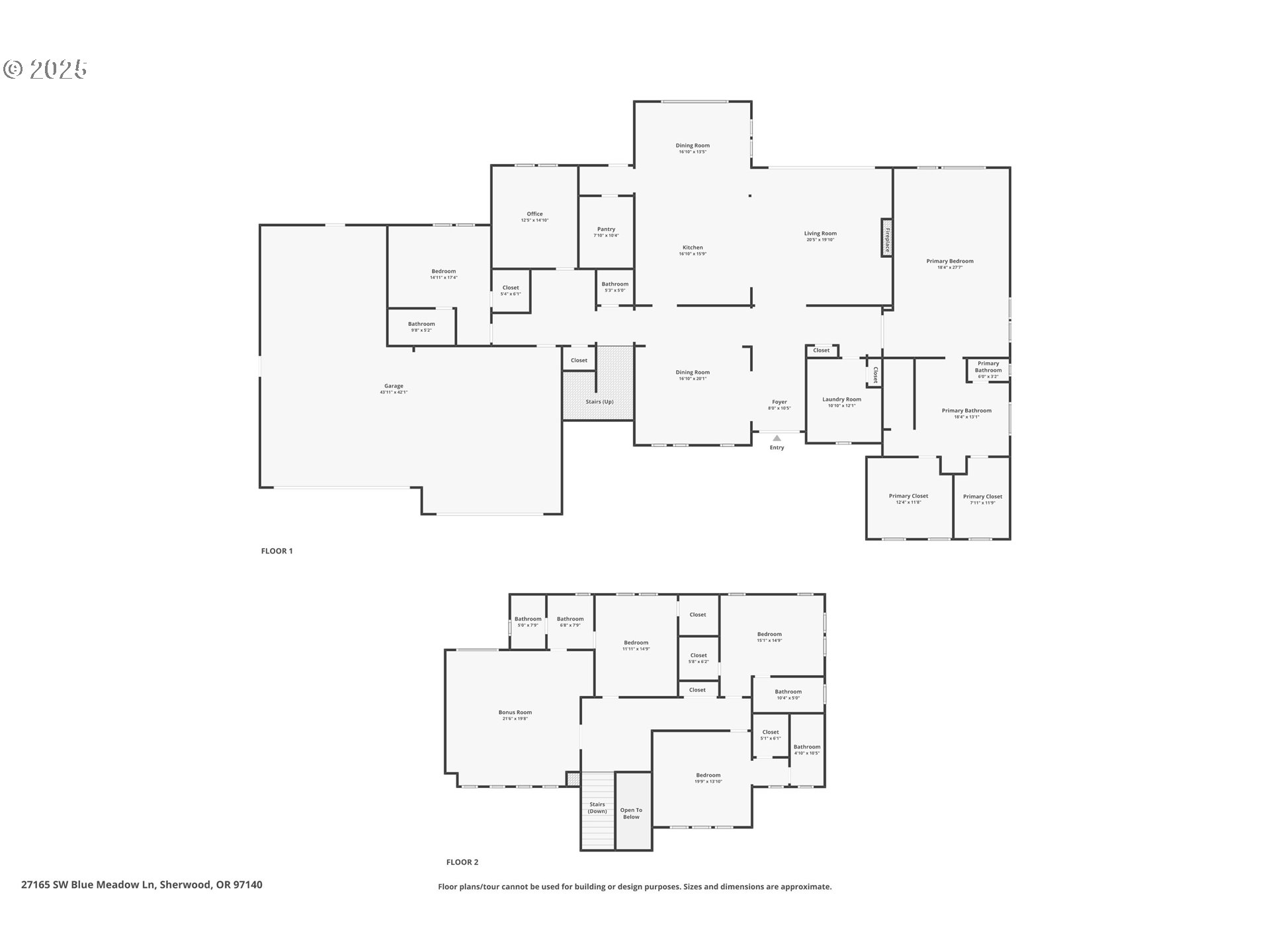
5 Beds
6 Baths
5,663 SqFt
Pending
Welcome to Blueberry Meadows—an ultra-private, five-home luxury community where this custom-built Renaissance masterpiece sits on 2.7 lush acres. Designed with impeccable craftsmanship and high-end finishes, this estate offers refined living in a serene setting. A grand entrance with double Nantucket mahogany doors and Seaspray glass opens to soaring 10' tray ceilings and a warm, expansive layout. The main level features a lavish primary suite with heated tile floors, dual vanities, an oversized dual-head tile shower, floor-to-ceiling cabinetry, and dual California closets. A guest suite and a sophisticated office complete the main floor. The chef’s kitchen is a true showpiece with a Quartz-Silestone Calcutta Gold island, Sub-Zero 42" fridge, Wolf appliances, custom trapezoid hood, pot filler, warming drawer, wine cooler, butler’s pantry, and a 9’x8’ walk-in pantry with floor-to-ceiling shelving. Upstairs, find three spacious bedroom suites and a media room. Each of the five bedrooms offers a private en-suite. Throughout the home, enjoy solid wood doors, a rich millwork package, and wide-plank 7” English Oak floors. The great room showcases a stone fireplace with built-ins and floating shelves, opening via a 4-panel stacking slider to the resort-style patio with automated screen, outdoor heaters, full outdoor kitchen, and floor-to-ceiling fireplace. The grounds include 16 irrigated raised garden beds, a 14-tree stone fruit orchard, 185+ berry bushes, and a large Sturdibuilt custom greenhouse and Tuff Shed. A 4-car garage with an 18’x19’ workshop and a tankless hot water heater completes this exceptional offering.
Property Details | ||
|---|---|---|
| Price | $2,695,000 | |
| Bedrooms | 5 | |
| Full Baths | 5 | |
| Half Baths | 1 | |
| Total Baths | 6 | |
| Property Style | Farmhouse,Traditional | |
| Acres | 2.7 | |
| Stories | 2 | |
| Features | CeilingFan,GarageDoorOpener,HardwoodFloors,HeatedTileFloor,Laundry,LuxuryVinylTile,SoakingTub,Sprinkler,WalltoWallCarpet,WasherDryer | |
| Exterior Features | BuiltinBarbecue,CoveredPatio,Fenced,Garden,Greenhouse,Outbuilding,Porch,RaisedBeds,RVParking,SecurityLights,Sprinkler,Workshop,Yard | |
| Year Built | 2022 | |
| Fireplaces | 2 | |
| Roof | Composition | |
| Heating | ForcedAir95Plus | |
| Foundation | ConcretePerimeter | |
| Accessibility | GarageonMain,GroundLevel,MainFloorBedroomBath | |
| Lot Description | Gated,Level,Private | |
| Parking Description | Driveway,RVAccessParking | |
| Parking Spaces | 4 | |
| Garage spaces | 4 | |
Geographic Data | ||
| Directions | Graham Ferry to Private Gated Dr, Blue Meadow | |
| County | Clackamas | |
| Latitude | 45.322305 | |
| Longitude | -122.797151 | |
| Market Area | _151 | |
Address Information | ||
| Address | 27165 SW BLUE MEADOW LN | |
| Postal Code | 97140 | |
| City | Sherwood | |
| State | OR | |
| Country | United States | |
Listing Information | ||
| Listing Office | Opt | |
| Listing Agent | Drew Coleman | |
| Terms | Cash,Conventional,FHA,VALoan | |
| Virtual Tour URL | https://mls.ricoh360.com/1f47d077-ff03-4827-927b-0cf80ff71970 | |
School Information | ||
| Elementary School | Hawks View | |
| Middle School | Sherwood | |
| High School | Sherwood | |
MLS® Information | ||
| Days on market | 42 | |
| MLS® Status | Pending | |
| Listing Date | Aug 1, 2025 | |
| Listing Last Modified | Sep 21, 2025 | |
| Tax ID | 05032370 | |
| Tax Year | 2024 | |
| Tax Annual Amount | 18741 | |
| MLS® Area | _151 | |
| MLS® # | 425385705 | |
Map View
Contact us about this listing
This information is believed to be accurate, but without any warranty.

