View on map Contact us about this listing
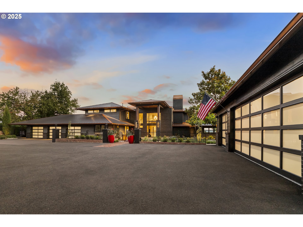
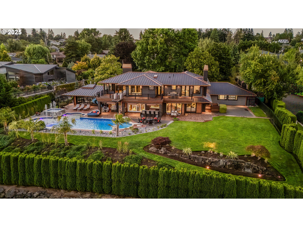
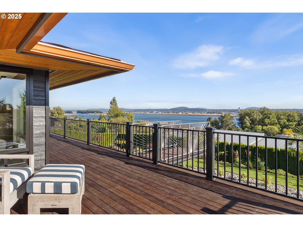
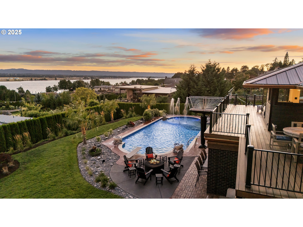
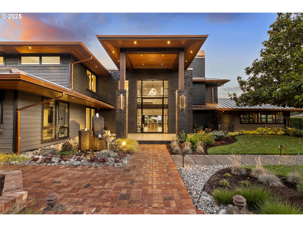
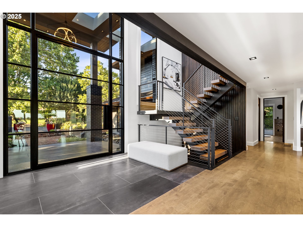
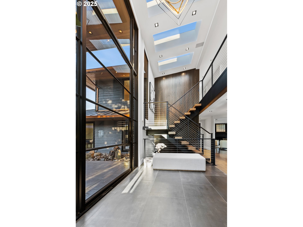
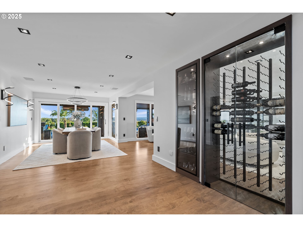
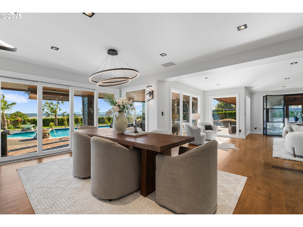
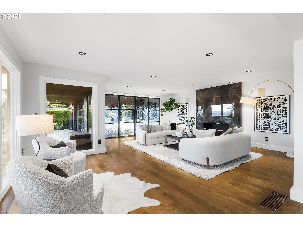
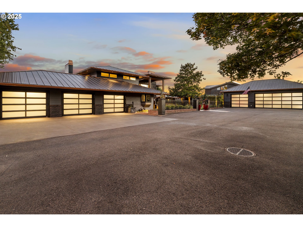
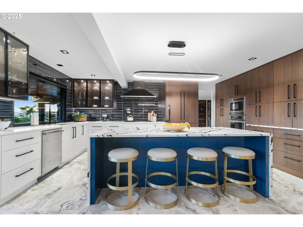
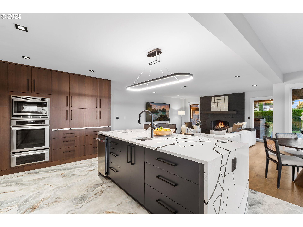
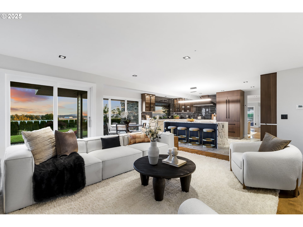
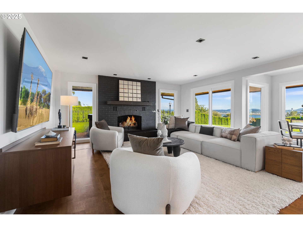
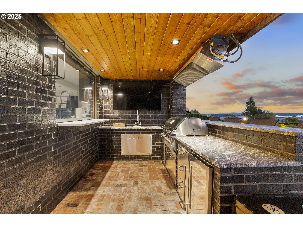
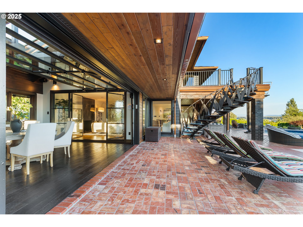
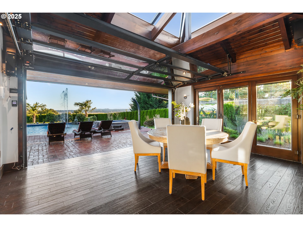
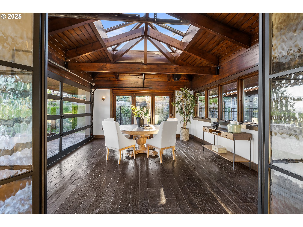
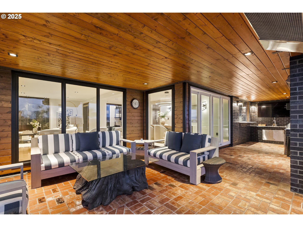
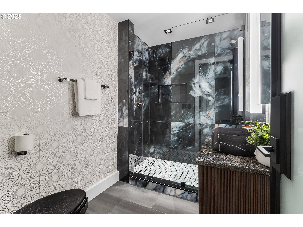
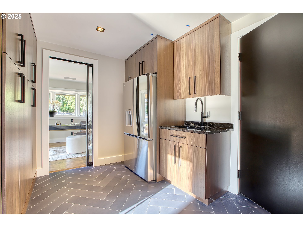
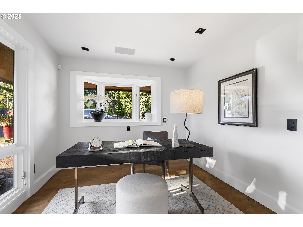
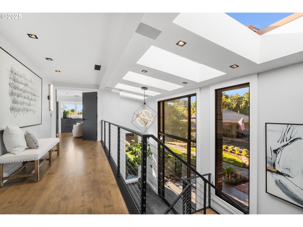
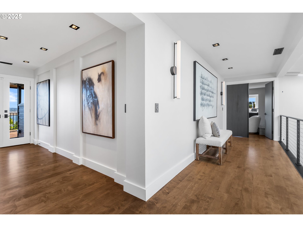
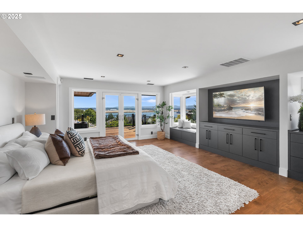
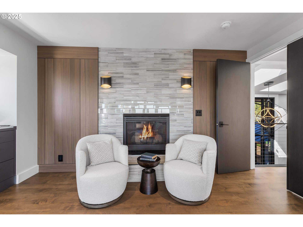
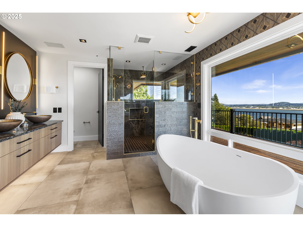
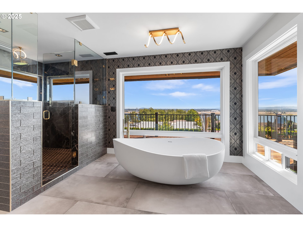
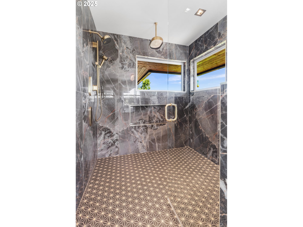
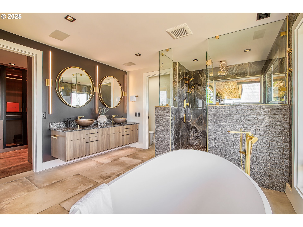
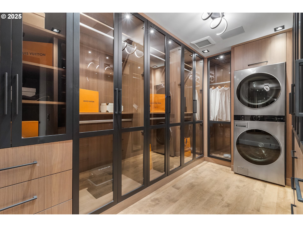
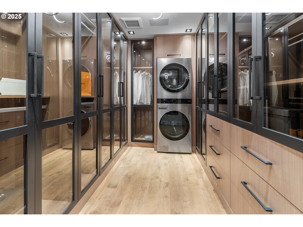
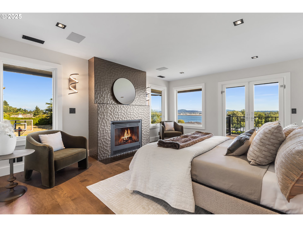
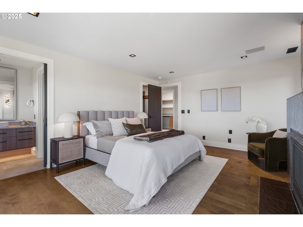
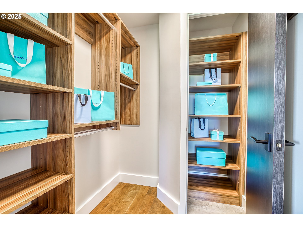
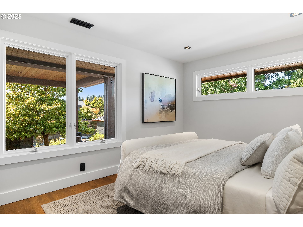
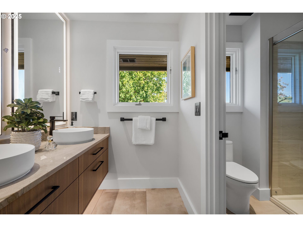
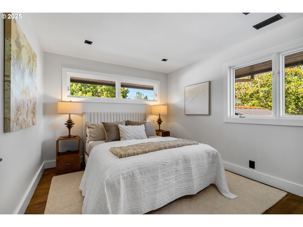
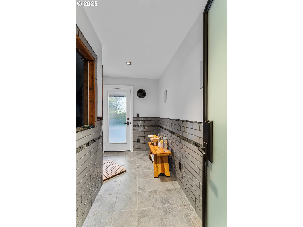
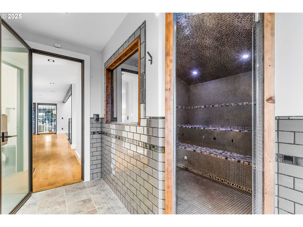
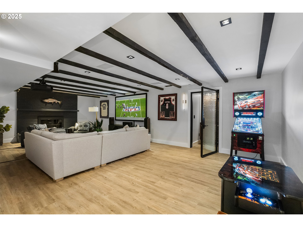
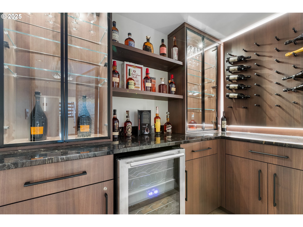
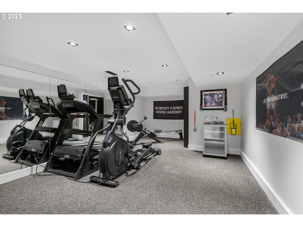
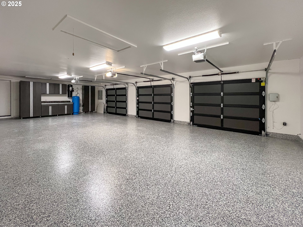
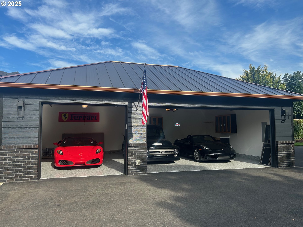
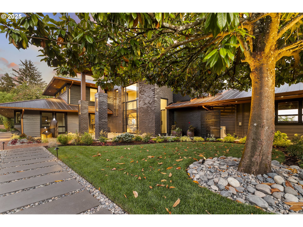
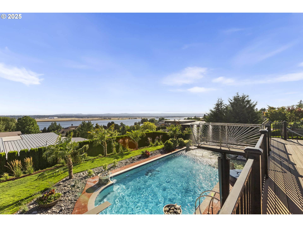
4 Beds
4 Baths
5,923 SqFt
Active
PANORAMIC VIEWS of mighty Columbia River to the I-205 Bridge & Downtown Portland, PDX & Mt. Hood. Frank Lloyd Wright inspired architecture designed by Wilson & Assoc. Fully remodeled masterpiece is ONE OF A KIND & sits on nearly 1 perfectly manicured acre along historic Evergreen Highway. 6 car garage w/epoxy floors. "Vacation where you live" has never been more true: 9' deep pool w/Cabo Deck, hot tub, shooting water features. Infrared heated outdoor living & equipped outdoor kitchen w/flip up window to indoor kitchen. Combo of Solid Core Black Oak & iron/glass interior doors. Custom rift cut walnut Hayes cabinetry. 9' wide x 15' tall glass front entry w/10' tall pivoting door, custom mono staircase w/4" maple treads. Full views from Master suite & spa like master bath. 6' Castellousa stone resin soak tub, fully tiled walk in shower & ultra impressive walk in closet w/lighted interiors & glass fronts. Whole home sound system, floating vanities, fog free mirrors, in cabinet lighting, under cabinet lighting. Home theater, 6-8 person steam room, see through glass 108 bottle wine storage & glass whiskey cabinet, 5 natural gas FP's, Smooth interior walls, tongue & groove soffits w/LED lighting, Batu Mahogany Decking. Guest suite & bath w/all the bells & whistles. VIEWS are impressive from nearly every room in the home! Rubber matted home gym. Iron fencing & brick columns enclose the perimeter of the very private/secluded grounds w/drive through automatic gates. Metal roofing w/copper colored accents, valleys & gutters. Redefined over the last year with the finest in finishes. Multiple laundry centers, Impressive mud room w/custom built ins & main floor office. Smart Home technology/audio/security/video. Fully automated pool/spa. Optional Elevator can be negotiated for those not wanting stairs. 10 minutes to PDX. You won't find a VIEW LOT of this SIZE anywhere. Ask about pedestrian/bike path project all way to Vancouvers magnificent waterfront
Property Details | ||
|---|---|---|
| Price | $4,888,000 | |
| Bedrooms | 4 | |
| Full Baths | 4 | |
| Total Baths | 4 | |
| Property Style | CustomStyle,MidCenturyModern | |
| Acres | 0.9 | |
| Stories | 3 | |
| Features | CentralVacuum,Elevator,EngineeredHardwood,GarageDoorOpener,Granite,HighSpeedInternet,HomeTheater,Laundry,Quartz,Skylight,SoakingTub,SoundSystem,TileFloor,WasherDryer,WoodFloors | |
| Exterior Features | BasketballCourt,BuiltinBarbecue,BuiltinHotTub,CoveredDeck,CoveredPatio,Deck,Fenced,FirePit,GasHookup,GuestQuarters,InGroundPool,OutdoorFireplace,Patio,RVParking,RVBoatStorage,Sauna,SecondGarage,Sprinkler,ToolShed,WaterFeature,Yard | |
| Year Built | 1978 | |
| Fireplaces | 5 | |
| Subdivision | Evergreen Highway | |
| Roof | Metal | |
| Heating | Ductless,ForcedAir | |
| Accessibility | GarageonMain,WalkinShower | |
| Lot Description | CornerLot,Gated,Level,Private,Trees | |
| Parking Description | EVReady,RVAccessParking | |
| Parking Spaces | 6 | |
| Garage spaces | 6 | |
Geographic Data | ||
| Directions | Hwy 14 to Lieser Road. West on Evergreen Highway to corner of Hawks View Ct & Evergreen | |
| County | Clark | |
| Latitude | 45.61008 | |
| Longitude | -122.589632 | |
| Market Area | _23 | |
Address Information | ||
| Address | 8015 SE EVERGREEN HWY | |
| Postal Code | 98664 | |
| City | Vancouver | |
| State | WA | |
| Country | United States | |
Listing Information | ||
| Listing Office | Keller Williams Realty | |
| Listing Agent | Brian Combs | |
| Terms | Cash,Conventional | |
| Virtual Tour URL | https://m.youtube.com/watch?v=jjMcvinVxKI&pp=0gcJCfwAo7VqN5tD | |
School Information | ||
| Elementary School | Harney | |
| Middle School | McLoughlin | |
| High School | Fort Vancouver | |
MLS® Information | ||
| Days on market | 51 | |
| MLS® Status | Active | |
| Listing Date | Aug 1, 2025 | |
| Listing Last Modified | Sep 21, 2025 | |
| Tax ID | 166862000 | |
| Tax Year | 2025 | |
| Tax Annual Amount | 19570 | |
| MLS® Area | _23 | |
| MLS® # | 342141624 | |
Map View
Contact us about this listing
This information is believed to be accurate, but without any warranty.

