View on map Contact us about this listing
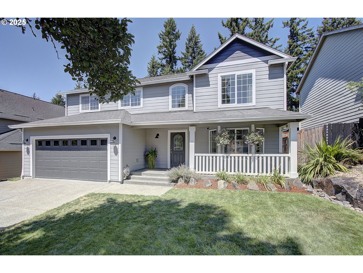
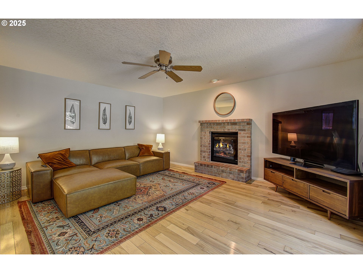
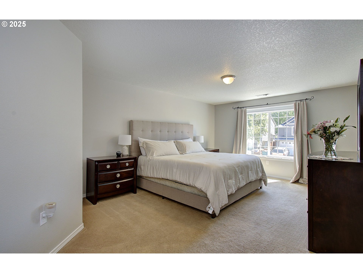
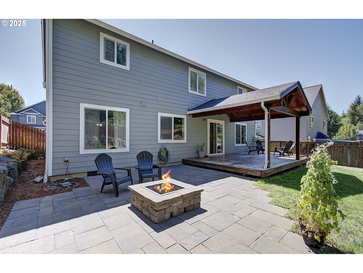
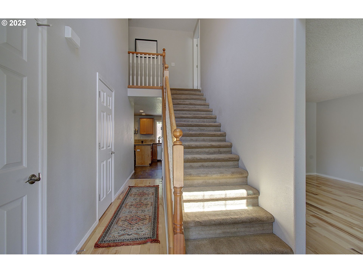
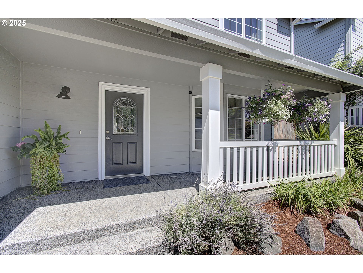
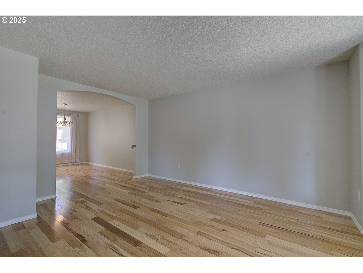
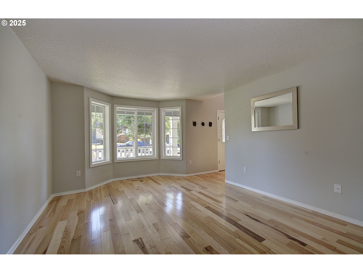
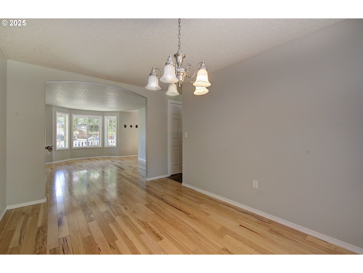
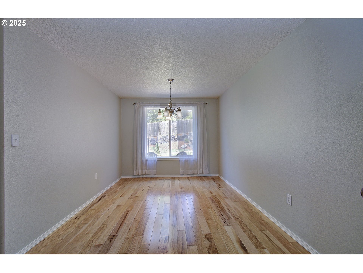
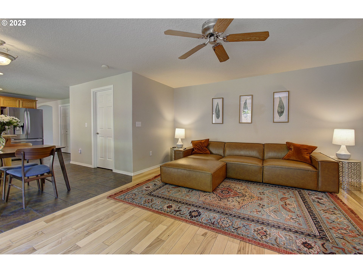
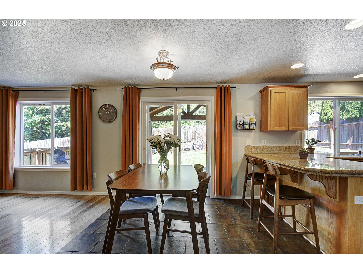
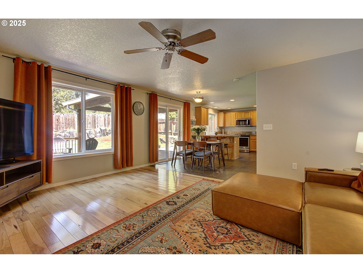
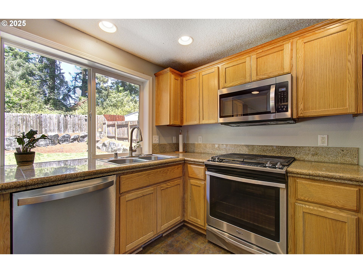
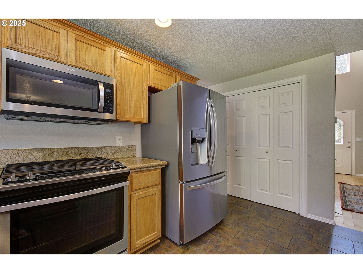
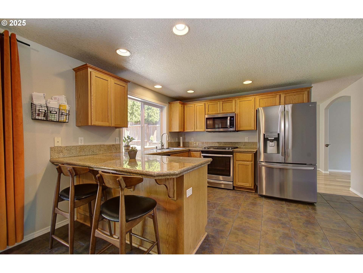
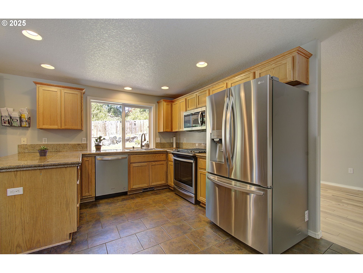
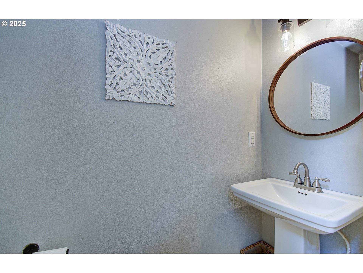
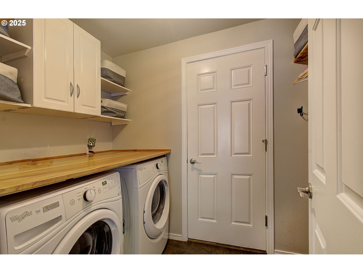
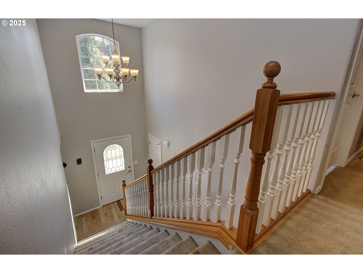
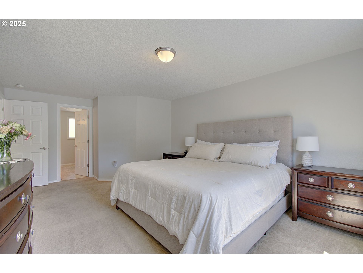
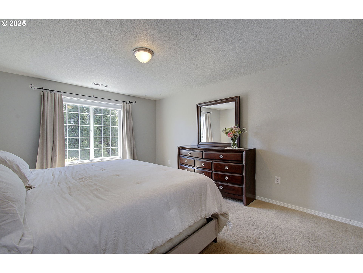
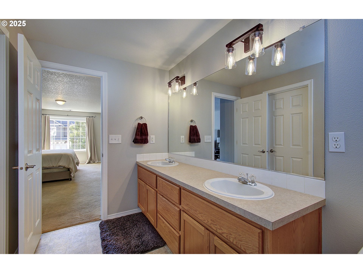
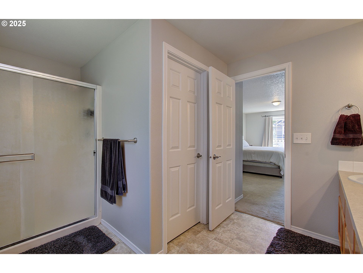
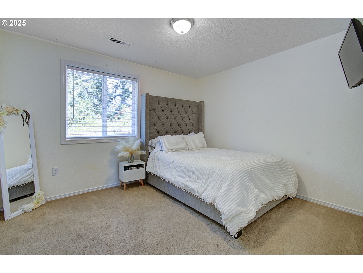
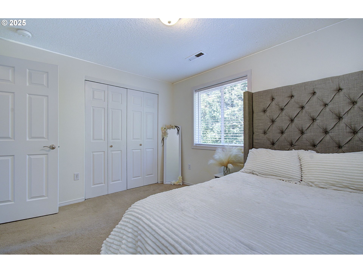
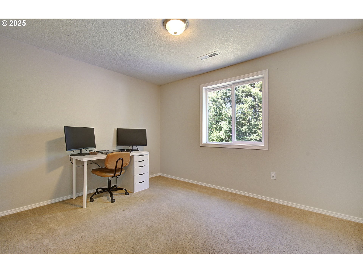
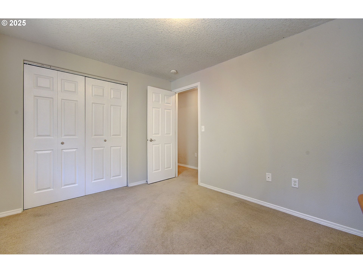
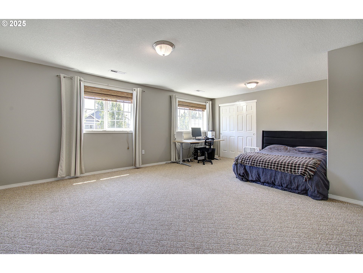
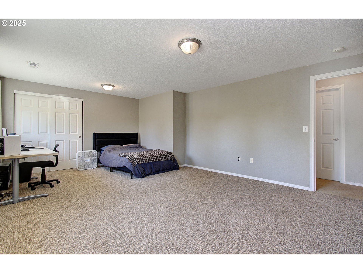
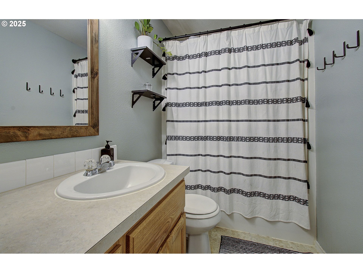
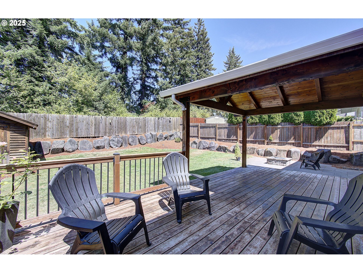
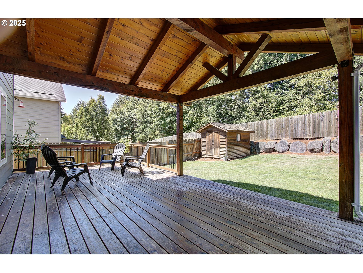
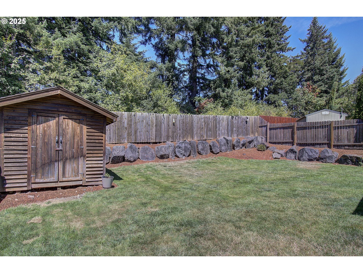
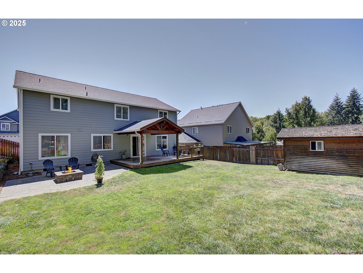
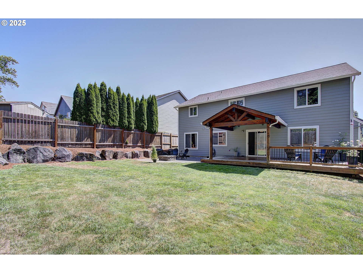
4 Beds
3 Baths
2,235 SqFt
Pending
This traditional-style charmer makes it easy to slow down and enjoy the good stuff, starting with a welcoming front porch that practically begs you to kick back and watch the world go by. Inside, the kitchen is built for real life—where coffee is poured, snacks are shared, and everyday moments happen naturally. The peninsula eat bar is perfect for pulling up a stool and catching up, or just enjoying a quiet morning. Right off the kitchen, the formal dining room is as flexible as your day needs it to be, ideal for hosting holidays or doubling as a homework zone when life gets busy. The family room wraps you in comfort with its nostalgic vibe and a fireplace that makes movie nights or quiet evenings extra cozy. And when you're ready to exhale, just step outside. A covered deck makes year-round enjoyment a breeze—whether you’re sipping coffee in the rain or grilling on a summer night. The backyard backs to a lush greenspace, giving you that "weekend getaway" feeling, no suitcase required. Practical perks? This home includes extra parking for guests, toys, or that dream camper van. A detached 8x10 tool shed adds storage and keeps the garage clutter-free—ideal for DIYers, hobbyists, or anyone who just needs a place to stash the seasonal bins. Full of heart, warmth, and character, this home is designed to make everyday living feel just a little more special. With top-rated schools, miles of trails, and neighbors who still smile and wave, it’s the kind of place that feels like home the moment you arrive. Plus, you're just minutes from the Ridgefield National Wildlife Refuge, where your morning coffee might come with a heron sighting. Here, nature isn’t just a backdrop—it’s part of your every day.
Property Details | ||
|---|---|---|
| Price | $550,000 | |
| Bedrooms | 4 | |
| Full Baths | 2 | |
| Half Baths | 1 | |
| Total Baths | 3 | |
| Property Style | Stories2 | |
| Lot Size | 112 x 57 | |
| Acres | 0.15 | |
| Stories | 2 | |
| Features | CeilingFan,GarageDoorOpener,Granite,HardwoodFloors,Laundry,WalltoWallCarpet | |
| Exterior Features | CoveredDeck,Fenced,FirePit,Patio,Porch,Sprinkler,ToolShed | |
| Year Built | 2005 | |
| Fireplaces | 1 | |
| Roof | Composition | |
| Heating | ForcedAir | |
| Foundation | ConcretePerimeter | |
| Lot Description | GreenBelt,Level | |
| Parking Description | Driveway | |
| Parking Spaces | 2 | |
| Garage spaces | 2 | |
Geographic Data | ||
| Directions | Pioneer to N Reiman Rd right to Heron Dr left to Lark Dr Left on N 9th W | |
| County | Clark | |
| Latitude | 45.82254 | |
| Longitude | -122.729948 | |
| Market Area | _50 | |
Address Information | ||
| Address | 1816 N 9TH WAY | |
| Postal Code | 98642 | |
| City | Ridgefield | |
| State | WA | |
| Country | United States | |
Listing Information | ||
| Listing Office | Cascade Hasson Sotheby's International Realty | |
| Listing Agent | Martine Gibbons | |
| Terms | Cash,Conventional,FHA,VALoan | |
School Information | ||
| Elementary School | Union Ridge | |
| Middle School | View Ridge | |
| High School | Ridgefield | |
MLS® Information | ||
| Days on market | 31 | |
| MLS® Status | Pending | |
| Listing Date | Aug 1, 2025 | |
| Listing Last Modified | Sep 21, 2025 | |
| Tax ID | 213513228 | |
| Tax Year | 2024 | |
| Tax Annual Amount | 4090 | |
| MLS® Area | _50 | |
| MLS® # | 420108005 | |
Map View
Contact us about this listing
This information is believed to be accurate, but without any warranty.

