View on map Contact us about this listing
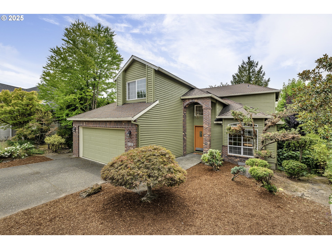
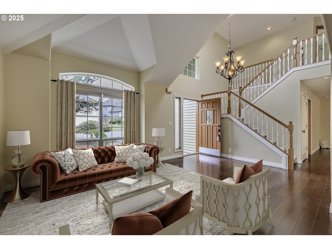
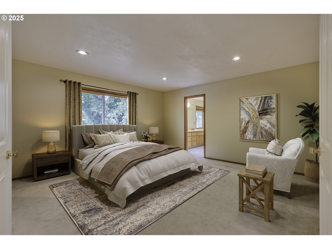
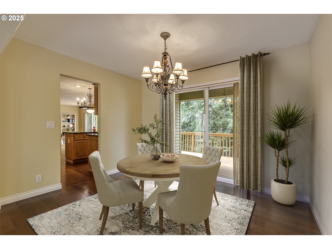
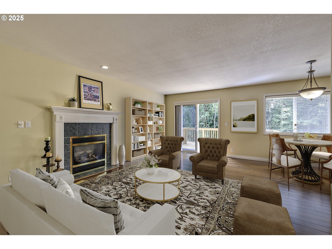
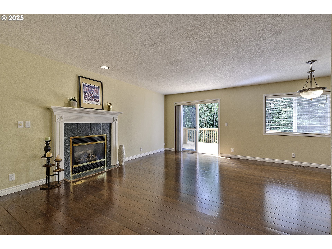
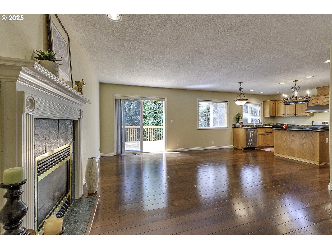
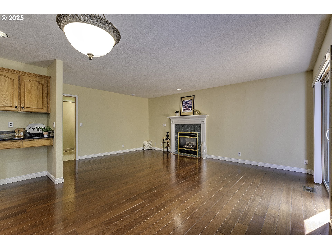
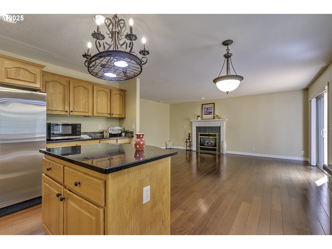
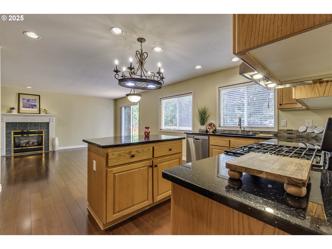
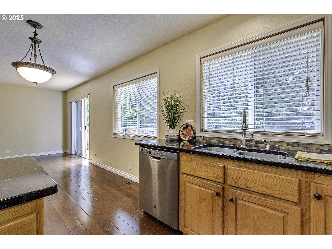
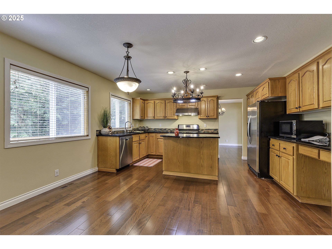
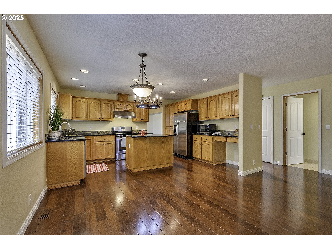
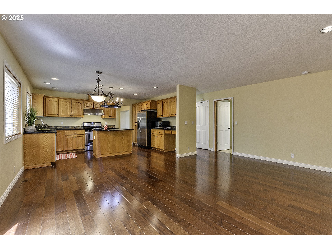
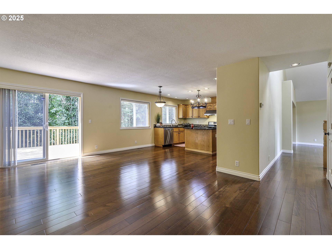
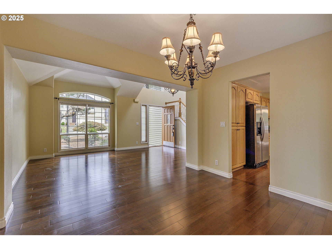
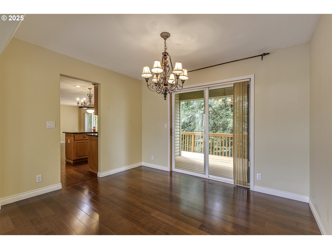
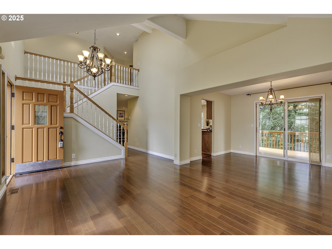
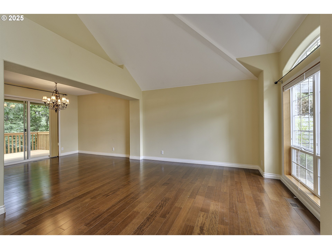
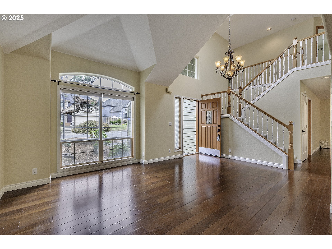
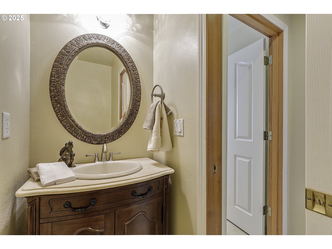
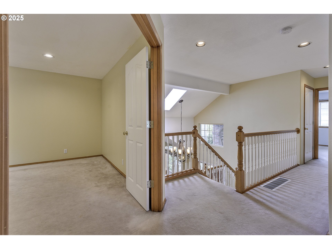
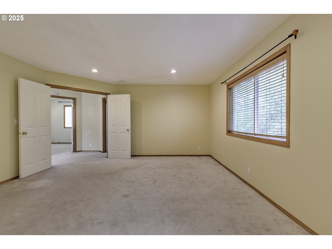
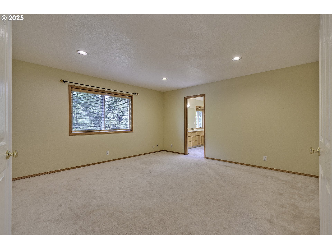
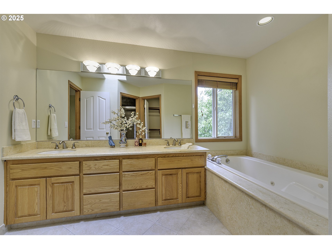
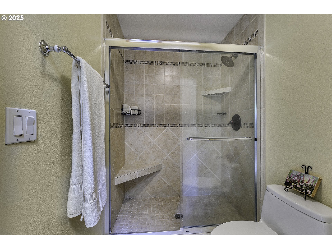
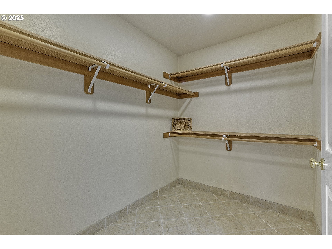
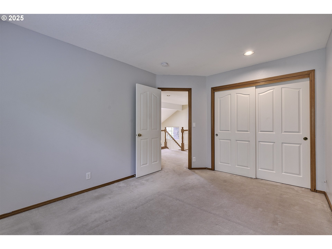
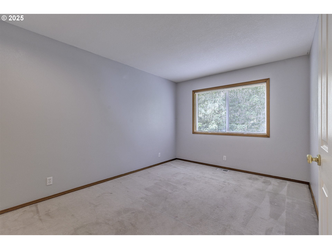
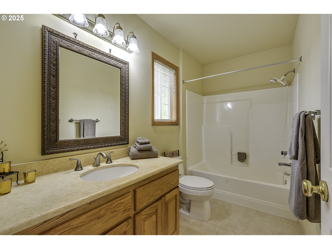
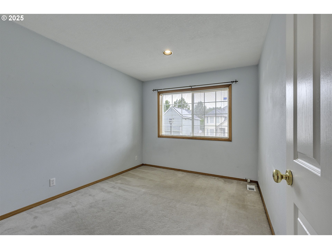
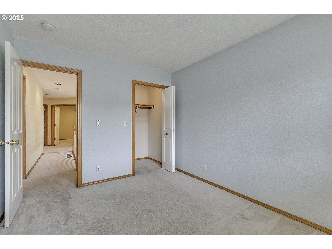
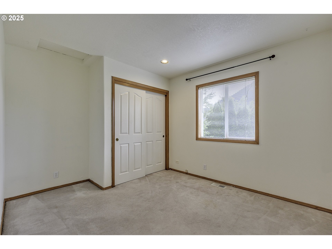
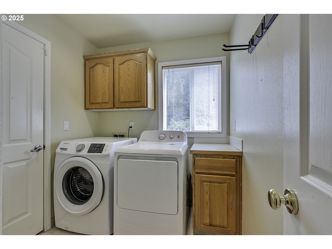
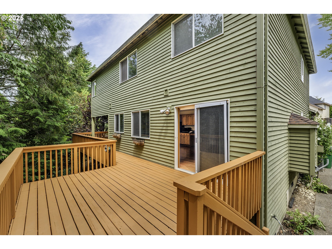
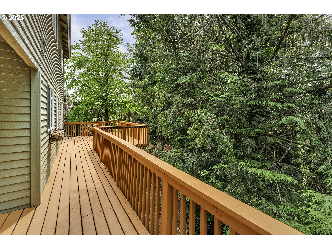
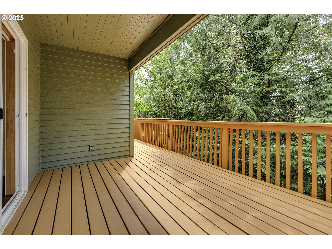
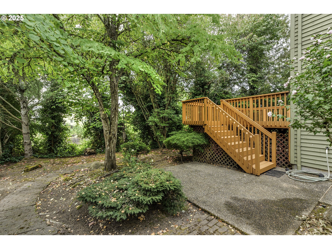
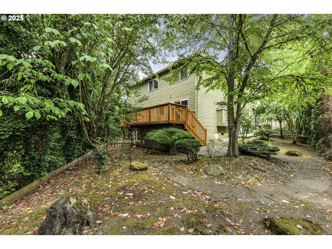
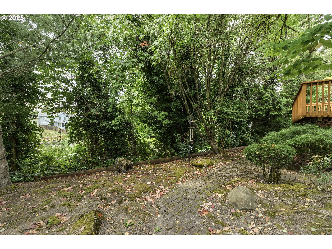
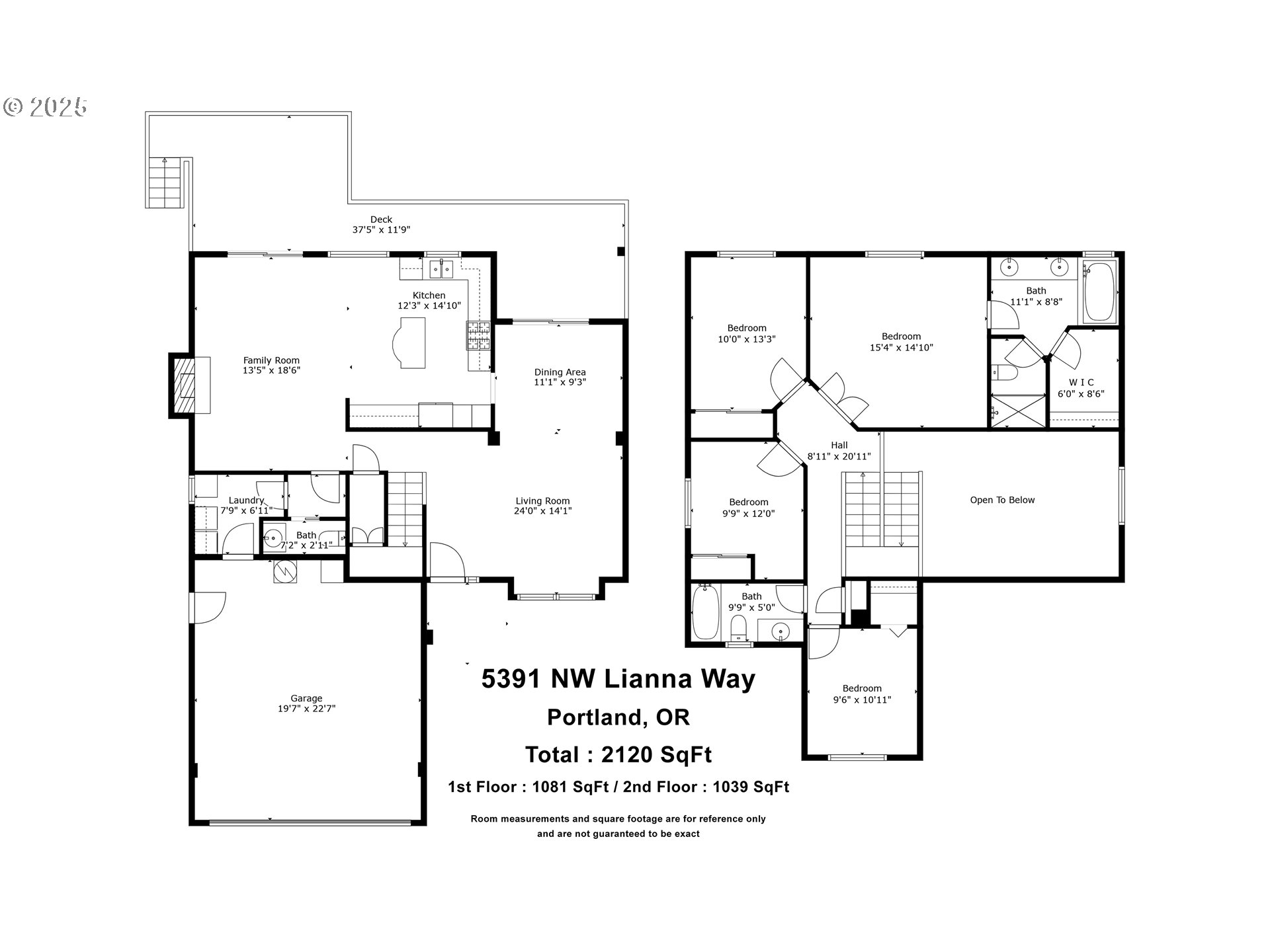
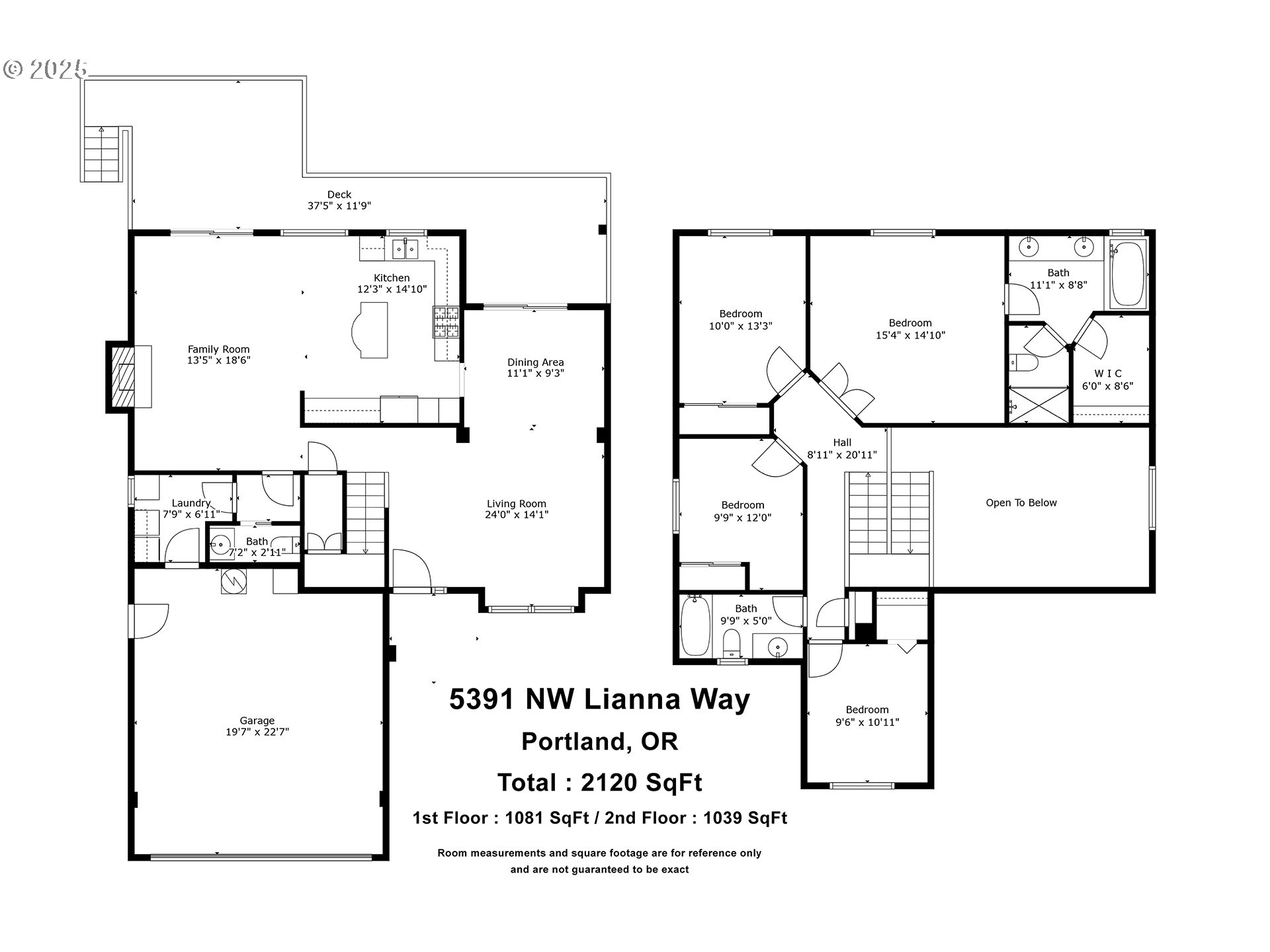
4 Beds
3 Baths
2,120 SqFt
Active
Where timeless architecture meets modern ease in one of Bethany’s most coveted cul-de-sacs. Moments from the serenity of Stoller Creek Greenway and Rock Creek Trail, this home offers rare access to nature, top-tier schools, and walkable charm of Bethany Village, with a warm, refined interior that truly feels like home.From the moment you enter, you're greeted by soaring architectural ceiling vaults and floor-to-ceiling windows that flood the home with light—creating a striking first impression. The formal living room is a showcase of style, featuring elegant transom windows and stunning hardwood flooring throughout the main level in a rich rosewood finish. Dual sliding glass doors in both the formal dining room and family room open effortlessly to an expansive raised wraparound deck—perfect for hosting gatherings, sipping morning coffee, or watching the sunset dance through the trees.At the heart of the home lies a granite-appointed kitchen with stainless steel appliances (all under two years old), gas range, center island, and built-in command center that keeps life beautifully organized. Adjacent, the cozy family room and gas fireplace invites connection, rest, and relaxation.Upstairs, generously sized primary suite is a private retreat—featuring fresh interior paint, a wall-to-wall carpet, luxurious ensuite with a jetted tub, rainfall walk-in shower, dual marble vanity, skylight, and a walk-in closet outfitted with custom built-ins. Three additional bedrooms and marble-surface accented baths offer flexibility for guests, work-from-home, or creative pursuits.Thoughtfully updated with a new furnace, newer kitchen appliances and annually maintenance roof and gutter systems. Exterior showcases timeless cedar siding for both style and durability, framed by a level, treed lot that offers both privacy and peaceful surroundings.This move-in ready gem offers the full Bethany lifestyle package—parks, trails, shopping, and dining—all within minutes.Open House 9/6 12-2!
Property Details | ||
|---|---|---|
| Price | $710,000 | |
| Bedrooms | 4 | |
| Full Baths | 2 | |
| Half Baths | 1 | |
| Total Baths | 3 | |
| Property Style | Stories2,Traditional | |
| Lot Size | 7405 sq ft | |
| Acres | 0.17 | |
| Stories | 2 | |
| Features | GarageDoorOpener,HardwoodFloors,HighCeilings,JettedTub,Laundry,Marble,Skylight,VaultedCeiling,WalltoWallCarpet,WasherDryer | |
| Exterior Features | Deck,Fenced,PublicRoad,Sprinkler,Yard | |
| Year Built | 1997 | |
| Fireplaces | 1 | |
| Roof | Composition | |
| Heating | ForcedAir | |
| Foundation | ConcretePerimeter | |
| Lot Description | Cul_de_sac,Level,Private,Trees | |
| Parking Description | Driveway,OnStreet | |
| Parking Spaces | 2 | |
| Garage spaces | 2 | |
Geographic Data | ||
| Directions | NW Laidlaw, North on Waterford, West on NW Patrick, L on NW Lianna Way. | |
| County | Washington | |
| Latitude | 45.558267 | |
| Longitude | -122.854062 | |
| Market Area | _149 | |
Address Information | ||
| Address | 5391 NW LIANNA WAY | |
| Postal Code | 97229 | |
| City | Portland | |
| State | OR | |
| Country | United States | |
Listing Information | ||
| Listing Office | Keller Williams Sunset Corridor | |
| Listing Agent | Stacey Votta-Abalan | |
| Terms | Cash,Conventional,VALoan | |
| Virtual Tour URL | https://vincerobertsphotography.com/Video/5391nwLiannaWay.mp4 | |
School Information | ||
| Elementary School | Sato | |
| Middle School | Stoller | |
| High School | Westview | |
MLS® Information | ||
| Days on market | 50 | |
| MLS® Status | Active | |
| Listing Date | Aug 1, 2025 | |
| Listing Last Modified | Sep 20, 2025 | |
| Tax ID | R2056964 | |
| Tax Year | 2024 | |
| Tax Annual Amount | 6810 | |
| MLS® Area | _149 | |
| MLS® # | 181976350 | |
Map View
Contact us about this listing
This information is believed to be accurate, but without any warranty.

