View on map Contact us about this listing
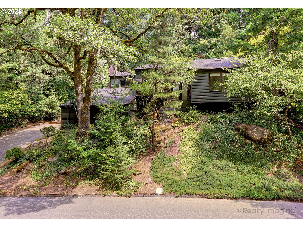
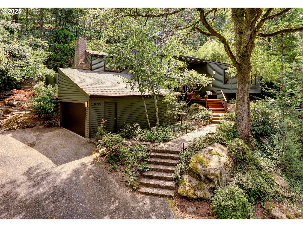
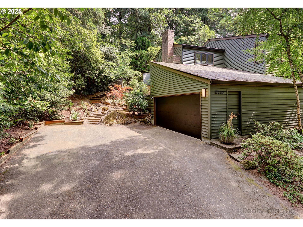
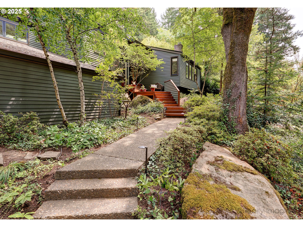
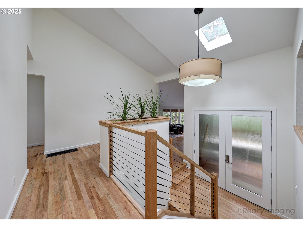
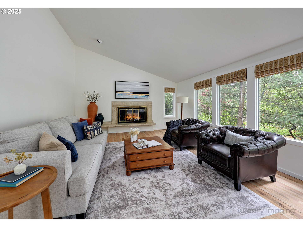
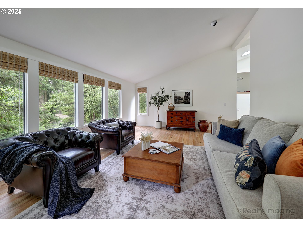
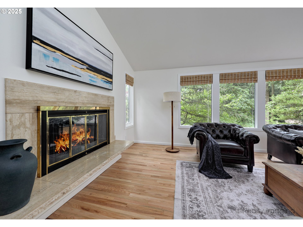
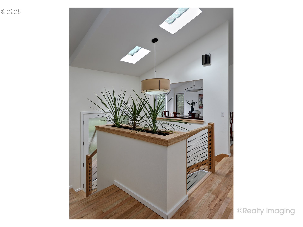
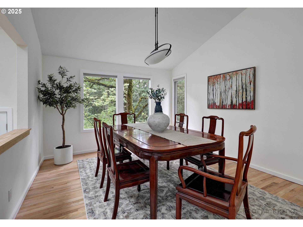
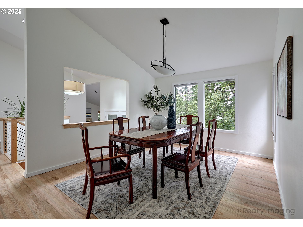
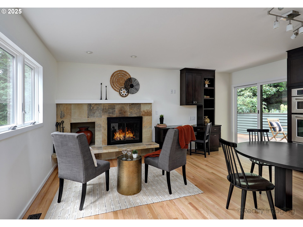
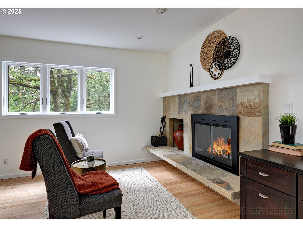
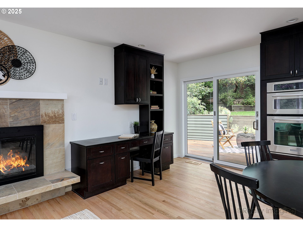
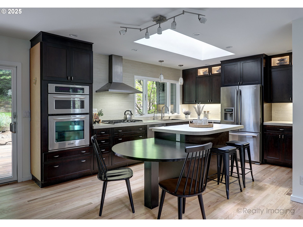
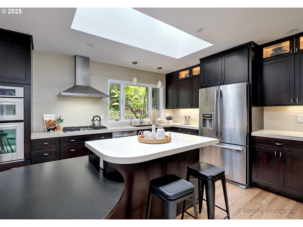
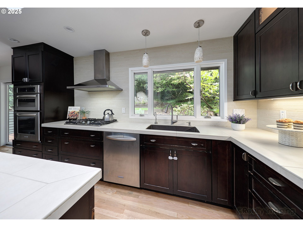
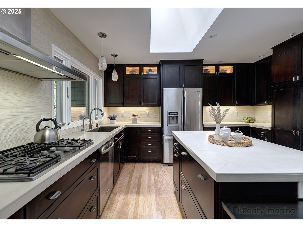
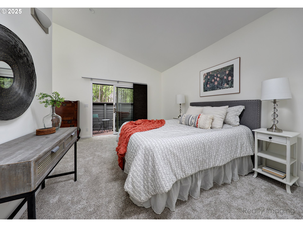
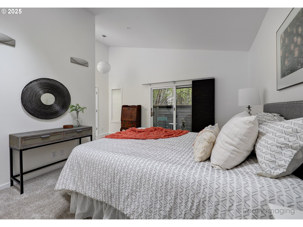
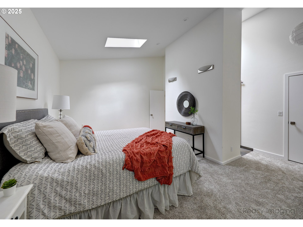
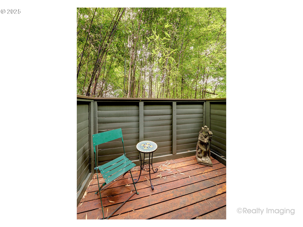
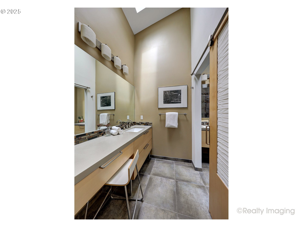
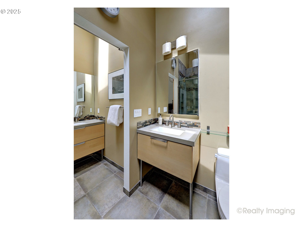
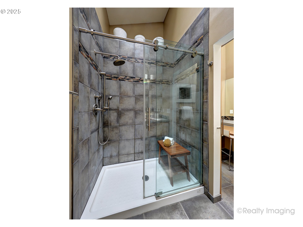
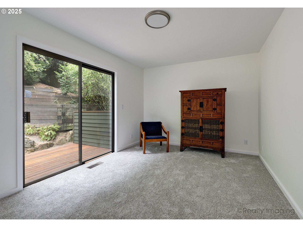
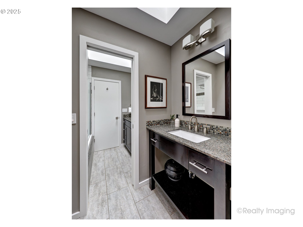
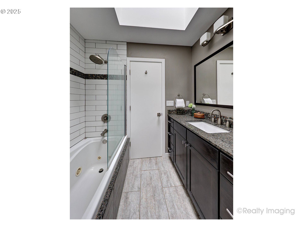
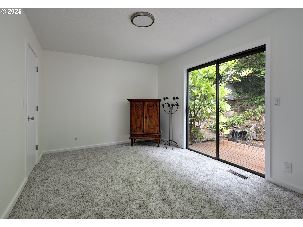
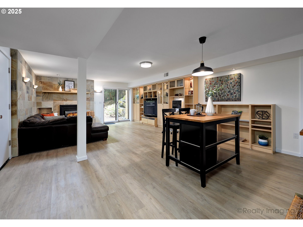
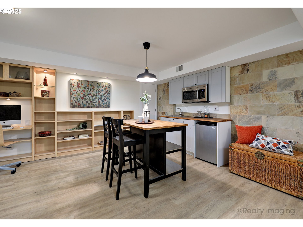
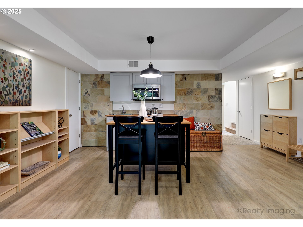
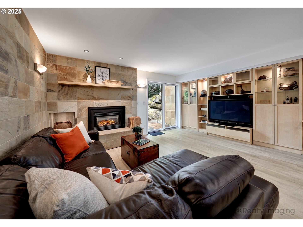
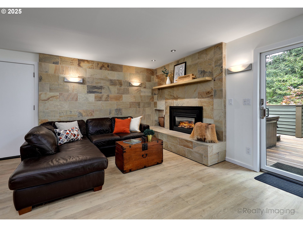
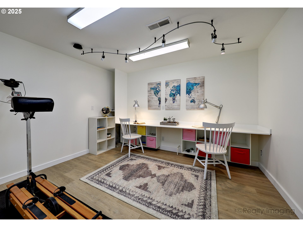
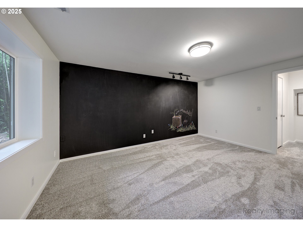
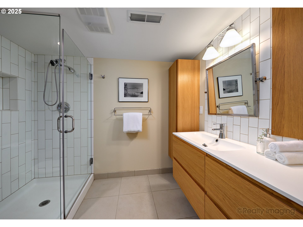
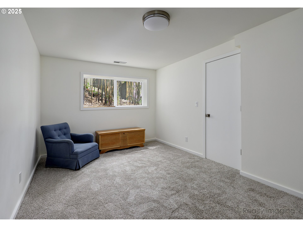
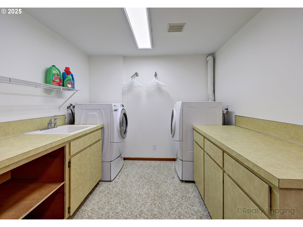
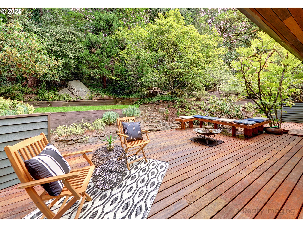
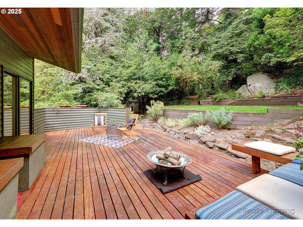
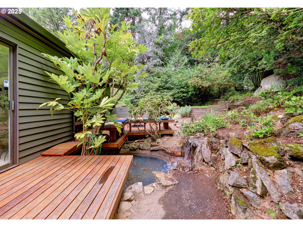
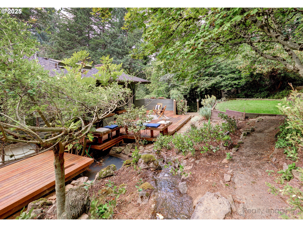
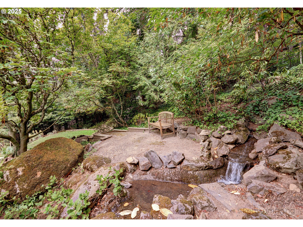
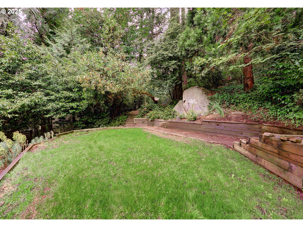
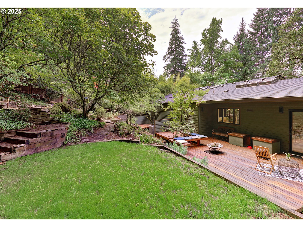
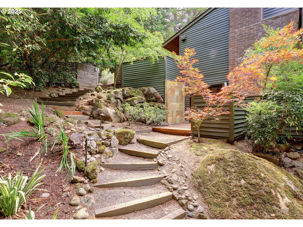
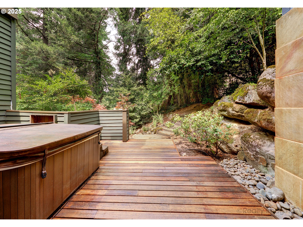
5 Beds
3 Baths
3,610 SqFt
Active
Nestled among nature, this Northwest Contemporary will capture your heart and soul the moment you walk through the door. Owned by the same family for the past 22 years--and boasting recent updates including a new roof, new exterior paint, new furnace, new AC, new interior paint, new carpet and refinished hardwoods. The floor plan allows flexible living options offering a blend of light filled rooms and sense of being a part of nature. A formal living room with walls of windows and a vaulted ceiling and a large area for art, is the perfect room for entertaining and family gatherings. The main level flows with three bedrooms including the primary suite, with a vaulted ceiling and private outdoor deck access. Two additional bedrooms have walk in closets. The formal dining room is near the kitchen for convenience. The kitchen includes a sitting area with fireplace, and overlooks the backyard, which offers a large deck, and is perfect for outdoor enjoyment. On the lower level, there are two additional bedrooms, full bath, laundry room, flex space and a large family room with wet bar and fireplace. There is a sliding door leading out to the hot tub with access to the backyard. All this, plus the home has a deeded easement for lake access at the Palisades Park Community Club where the new owners can apply for membership and pay fees through The Lake Corporation. A home like this doesn't become available very often. Don't miss the opportunity to live in the beautiful Palisades Heights neighborhood.
Property Details | ||
|---|---|---|
| Price | $1,195,000 | |
| Bedrooms | 5 | |
| Full Baths | 3 | |
| Total Baths | 3 | |
| Property Style | NWContemporary,TriLevel | |
| Lot Size | 14046 square feet | |
| Stories | 3 | |
| Features | HardwoodFloors,HighCeilings,JettedTub,LaminateFlooring,Laundry,Skylight,SolarTube,TileFloor,VaultedCeiling,VinylFloor,WalltoWallCarpet,WasherDryer | |
| Exterior Features | Deck,FreeStandingHotTub | |
| Year Built | 1972 | |
| Fireplaces | 3 | |
| Subdivision | PALISADES HEIGHTS | |
| Roof | Composition | |
| Heating | ForcedAir | |
| Parking Description | Driveway | |
| Parking Spaces | 2 | |
| Garage spaces | 2 | |
Geographic Data | ||
| Directions | Southshore Blvd to Westview Drive | |
| County | Clackamas | |
| Latitude | 45.397063 | |
| Longitude | -122.707575 | |
| Market Area | _147 | |
Address Information | ||
| Address | 17720 WESTVIEW DR | |
| Postal Code | 97034 | |
| City | LakeOswego | |
| State | OR | |
| Country | United States | |
Listing Information | ||
| Listing Office | Coldwell Banker Bain | |
| Listing Agent | Linda Cohn | |
| Terms | Cash,Conventional,FHA,VALoan | |
School Information | ||
| Elementary School | Westridge | |
| Middle School | Lakeridge | |
| High School | Lakeridge | |
MLS® Information | ||
| Days on market | 50 | |
| MLS® Status | Active | |
| Listing Date | Aug 1, 2025 | |
| Listing Last Modified | Sep 20, 2025 | |
| Tax ID | 00321422 | |
| Tax Year | 2024 | |
| Tax Annual Amount | 9615 | |
| MLS® Area | _147 | |
| MLS® # | 246383732 | |
Map View
Contact us about this listing
This information is believed to be accurate, but without any warranty.

