View on map Contact us about this listing
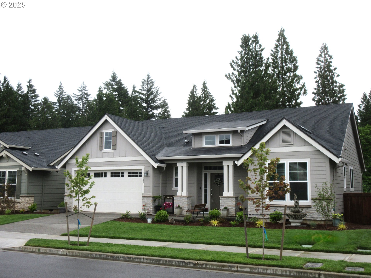
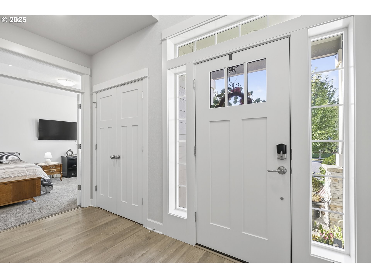
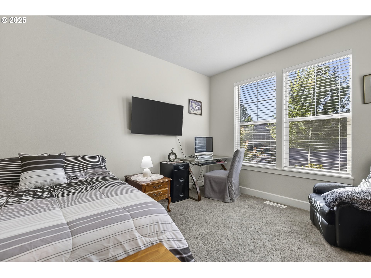
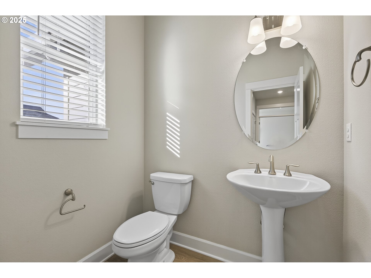
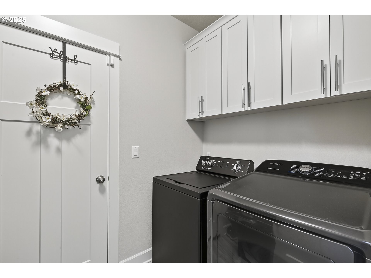
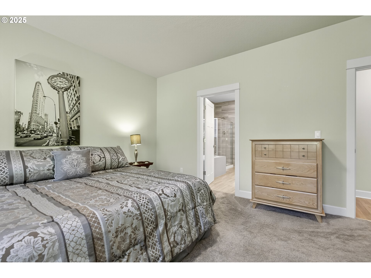
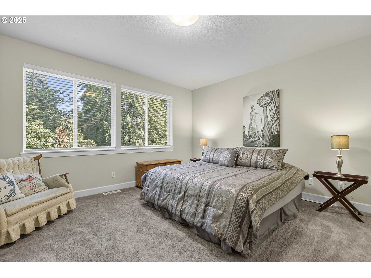
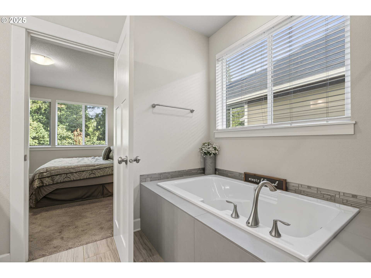
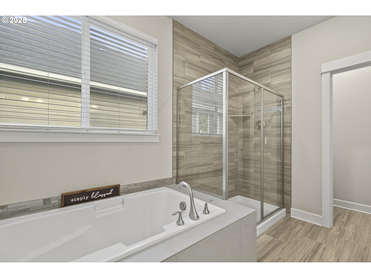
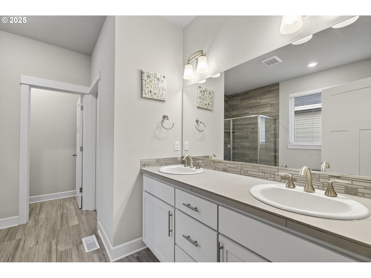
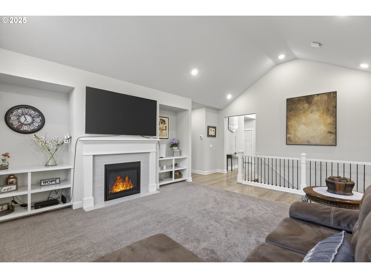
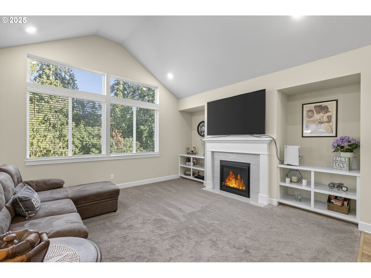
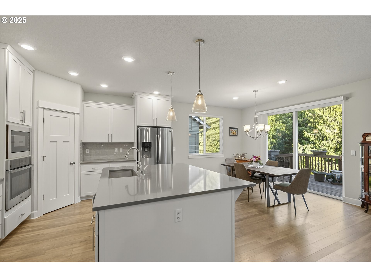
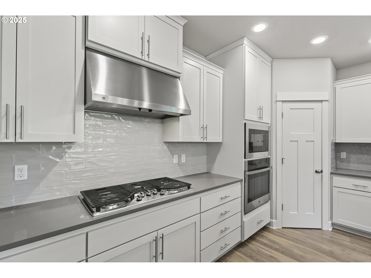
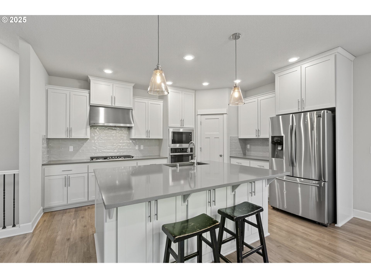
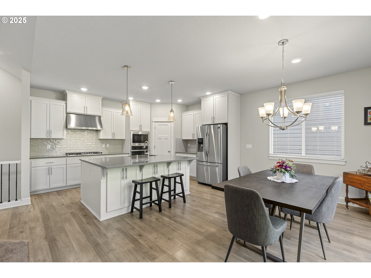
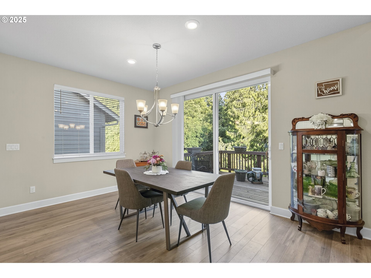
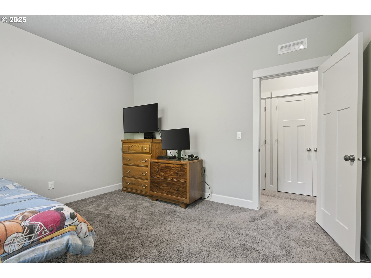
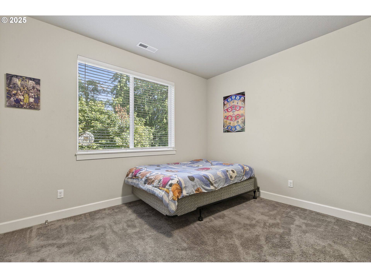
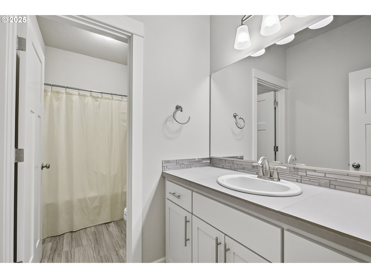
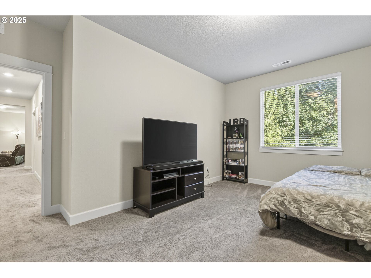
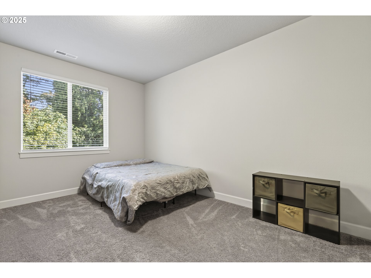
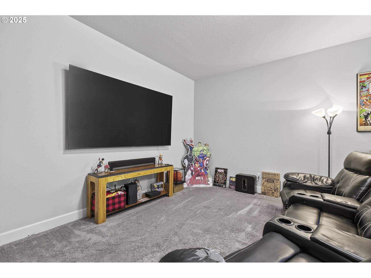
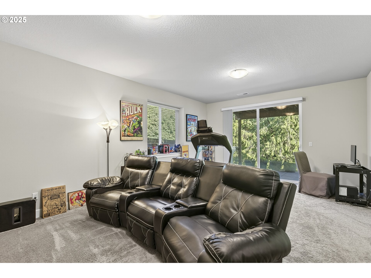
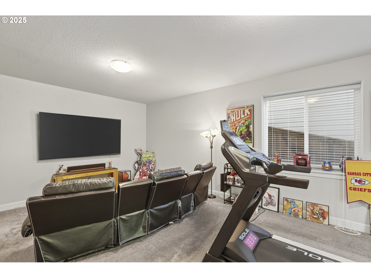
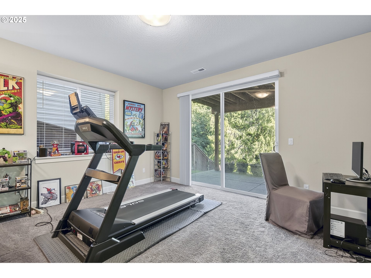
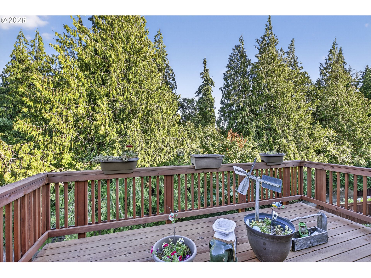
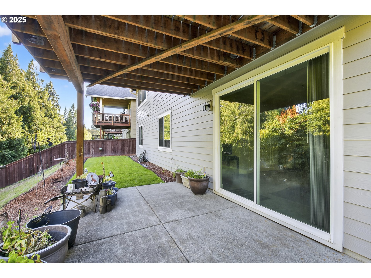
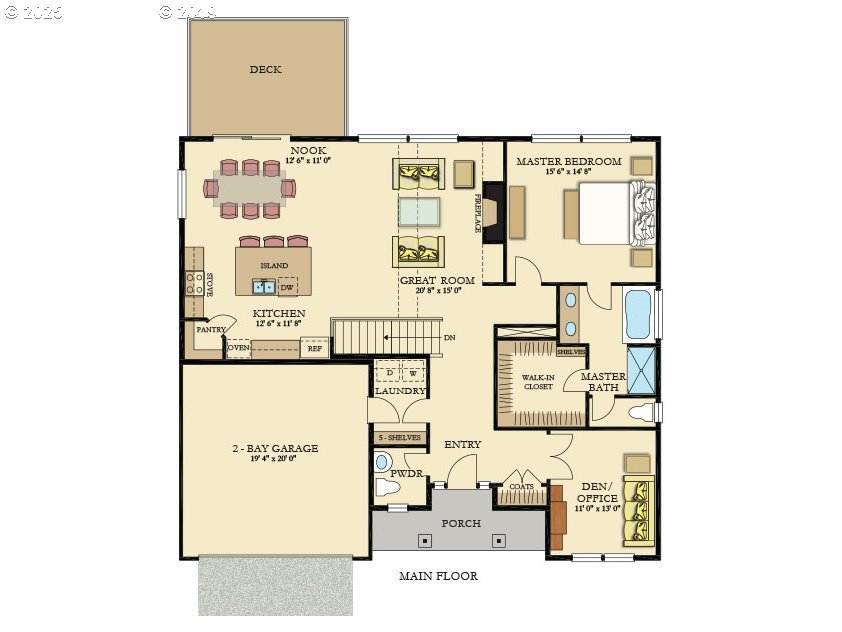
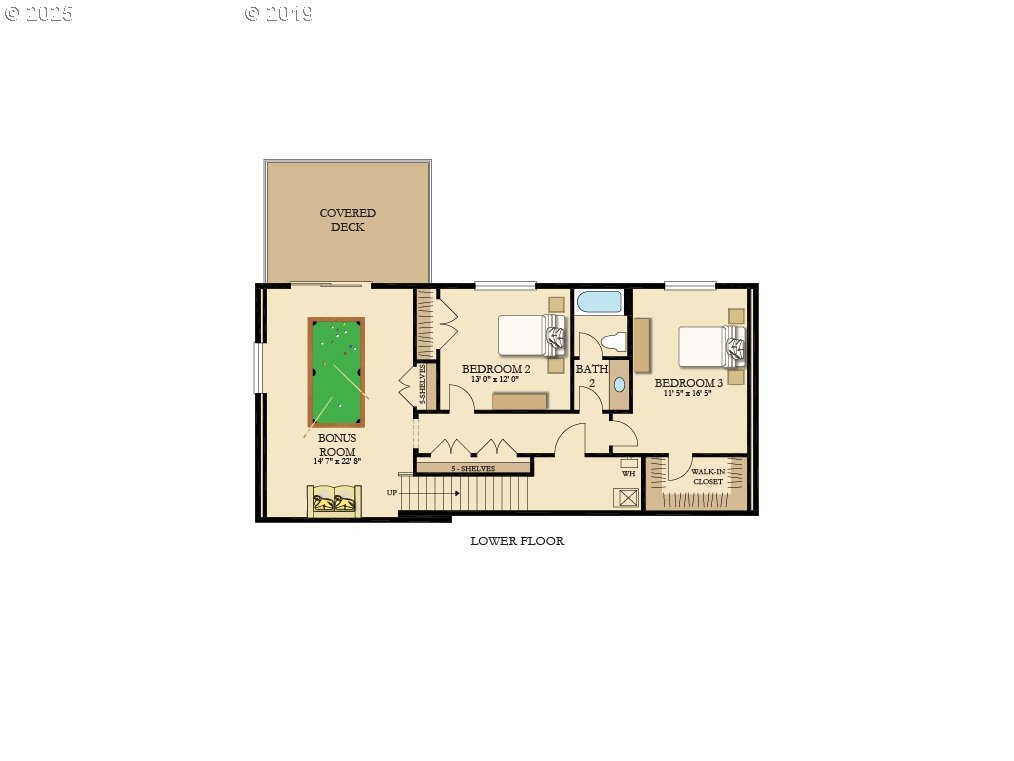
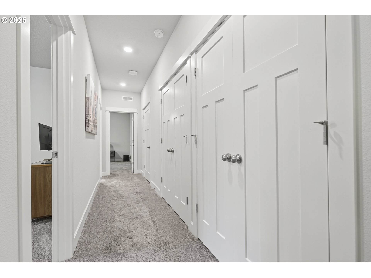
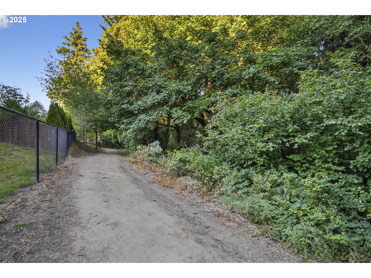
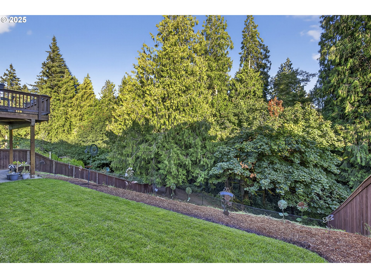
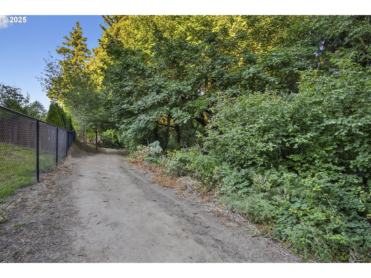
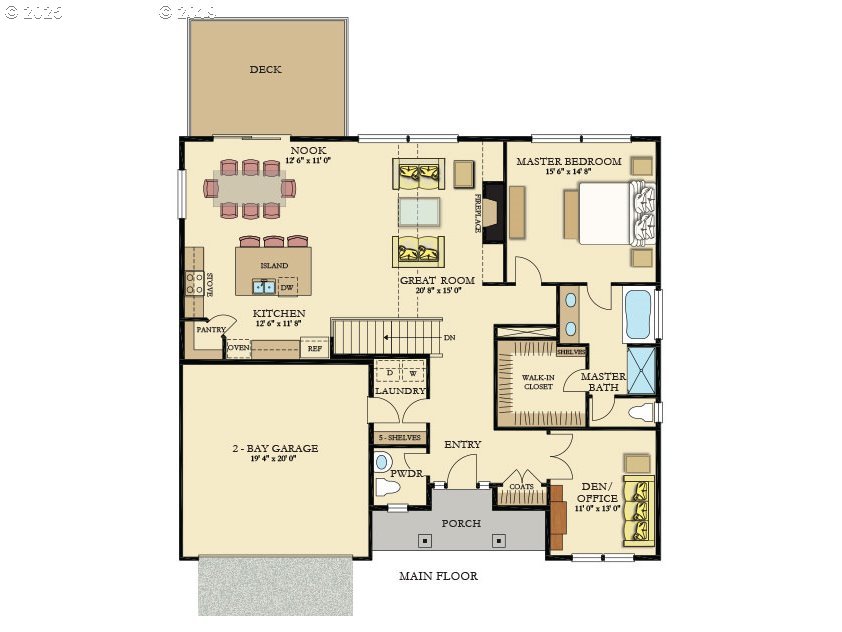
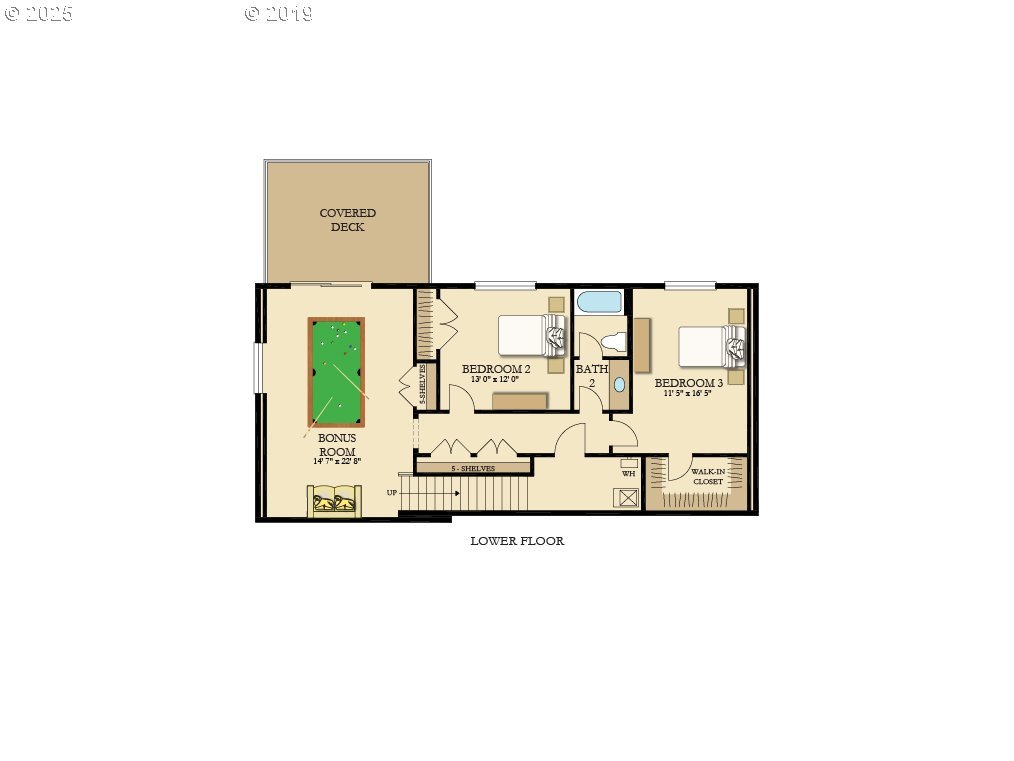
3 Beds
3 Baths
2,883 SqFt
Active
Luxurious living on one level plus daylight basement, backs up to a Green Belt, located in Seven Wells neighborhood | 3 Bedrooms + Large Office/Den | 2.5 bath | 2,883 sq ft of living space. As you step inside, you'll be captivated by the inviting open concept, comfort, and functionality. Gourmet kitchen with quartz countertops, extra-large island + storage, white soft close cabinets, walk in pantry, gas cooktop & stainless appliances. This home has an open dining, kitchen and living room area complete with vaulted ceilings, large windows and a cozy fireplace, perfect for entertaining & large gatherings. Convenient Mudroom & Laundry – smartly positioned off the garage for easy transition from outdoors. Primary Suite includes a generous walk-in closet, double sinks, soaker tub and tiled shower. Daylight basement features 2 sizable bedrooms with large bathroom, a great bonus room w/ton of storage options. Enjoy your fully fenced backyard with exterior access on both levels, where you can unwind and enjoy the scenic view of nature while still being close to all your shopping needs, restaurants, running/walking trails, and easy freeway access. “Rate Buy Down Available with Preferred Lender”
Property Details | ||
|---|---|---|
| Price | $765,000 | |
| Bedrooms | 3 | |
| Full Baths | 2 | |
| Half Baths | 1 | |
| Total Baths | 3 | |
| Property Style | Stories2,DaylightRanch | |
| Acres | 0.18 | |
| Stories | 2 | |
| Features | GarageDoorOpener,HighCeilings,HighSpeedInternet,Laundry,LuxuryVinylPlank,Quartz,SoakingTub,TileFloor,VaultedCeiling,WalltoWallCarpet | |
| Exterior Features | Deck,Fenced,Patio,Porch,Sprinkler,Yard | |
| Year Built | 2018 | |
| Fireplaces | 1 | |
| Subdivision | SEVEN WELLS ESTATES | |
| Roof | Composition | |
| Heating | ForcedAir95Plus | |
| Foundation | ConcretePerimeter,PillarPostPier,Slab | |
| Accessibility | GarageonMain,MainFloorBedroomBath,MinimalSteps,UtilityRoomOnMain,WalkinShower | |
| Lot Description | GentleSloping,GreenBelt,Level,Trees | |
| Parking Description | Driveway,OnStreet | |
| Parking Spaces | 2 | |
| Garage spaces | 2 | |
| Association Fee | 72 | |
| Association Amenities | Commons,FrontYardLandscaping,Management | |
Geographic Data | ||
| Directions | 45TH AND 19TH ST | |
| County | Clark | |
| Latitude | 45.802403 | |
| Longitude | -122.698882 | |
| Market Area | _50 | |
Address Information | ||
| Address | 4821 S 19TH ST | |
| Postal Code | 98642 | |
| City | Ridgefield | |
| State | WA | |
| Country | United States | |
Listing Information | ||
| Listing Office | Keller Williams Realty | |
| Listing Agent | Kaylee Hawn | |
| Terms | Cash,Conventional,FHA,VALoan | |
School Information | ||
| Elementary School | South Ridge | |
| Middle School | View Ridge | |
| High School | Ridgefield | |
MLS® Information | ||
| Days on market | 49 | |
| MLS® Status | Active | |
| Listing Date | Aug 4, 2025 | |
| Listing Last Modified | Sep 22, 2025 | |
| Tax ID | 986046527 | |
| Tax Year | 2025 | |
| Tax Annual Amount | 6022 | |
| MLS® Area | _50 | |
| MLS® # | 696153185 | |
Map View
Contact us about this listing
This information is believed to be accurate, but without any warranty.

