View on map Contact us about this listing
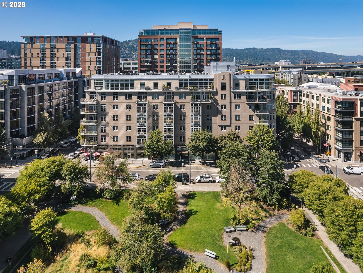
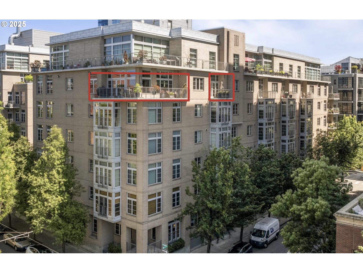
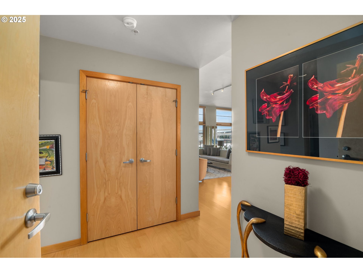
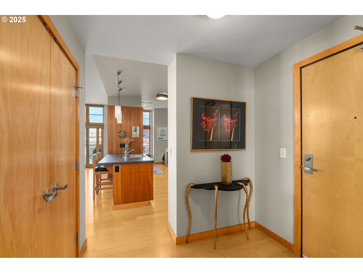
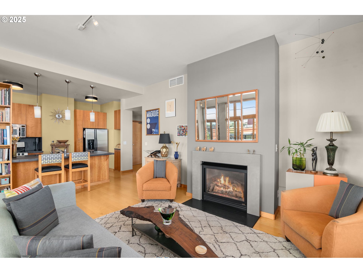
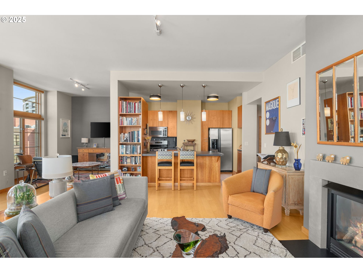
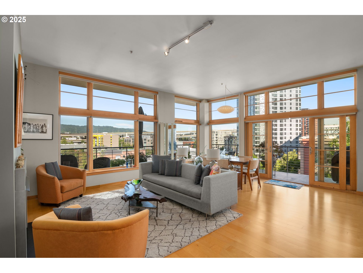
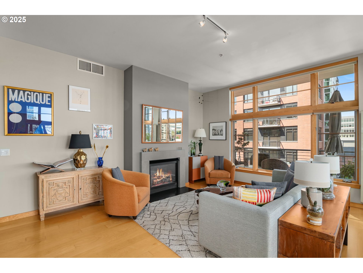
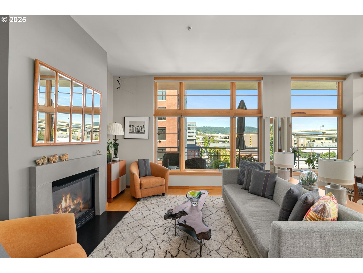
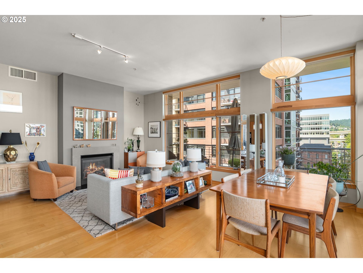
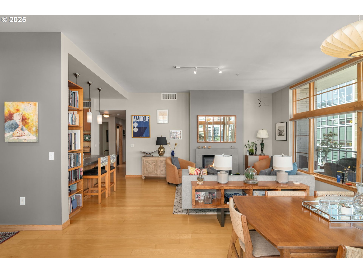
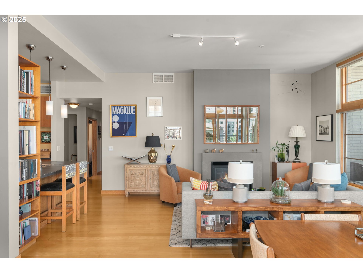
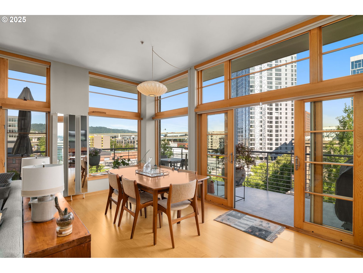
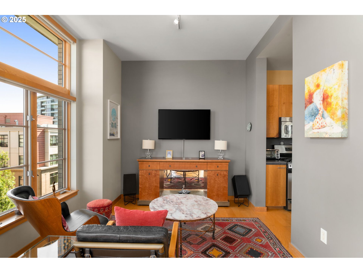
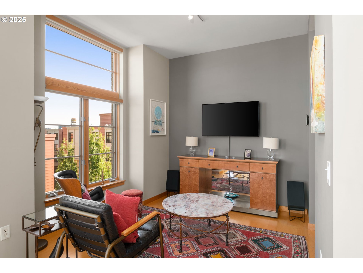
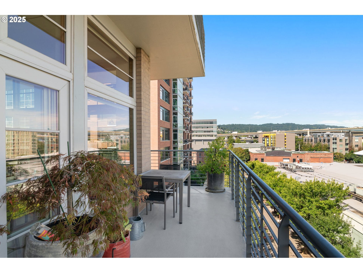
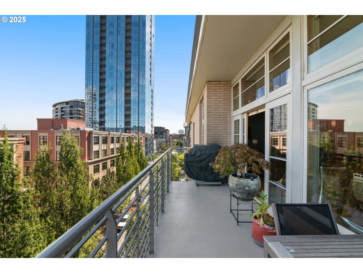
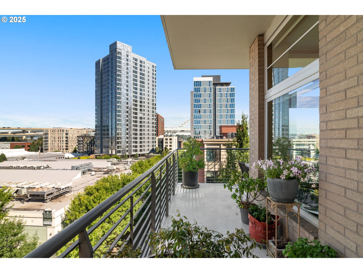
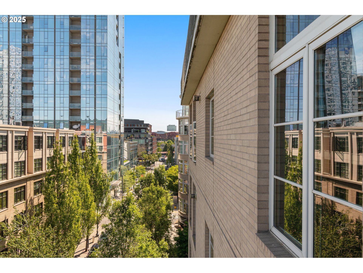
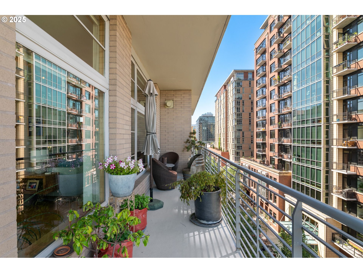
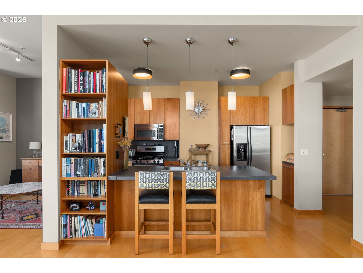
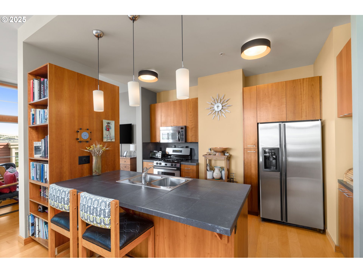
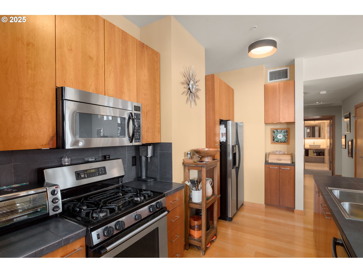
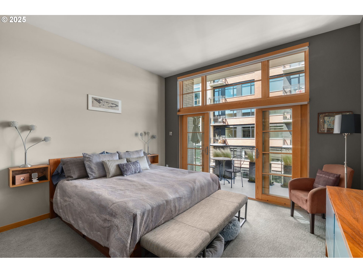
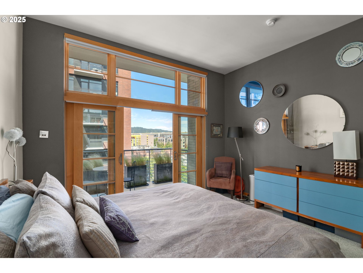
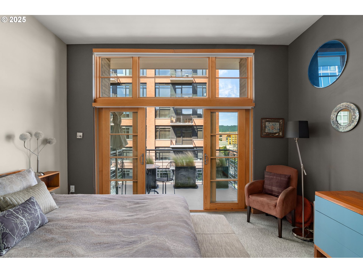
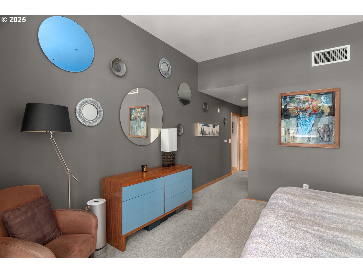
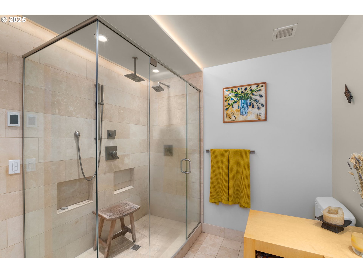
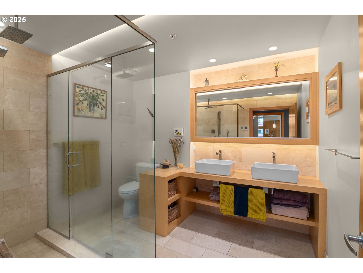
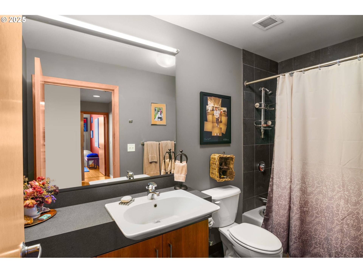
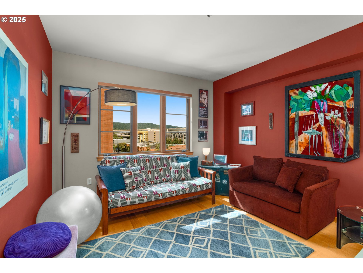
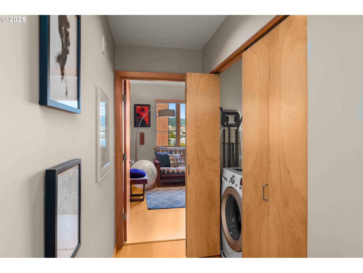
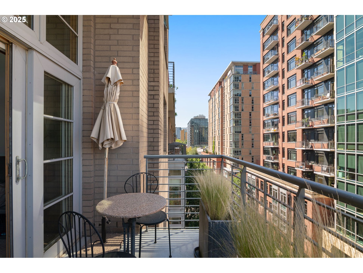
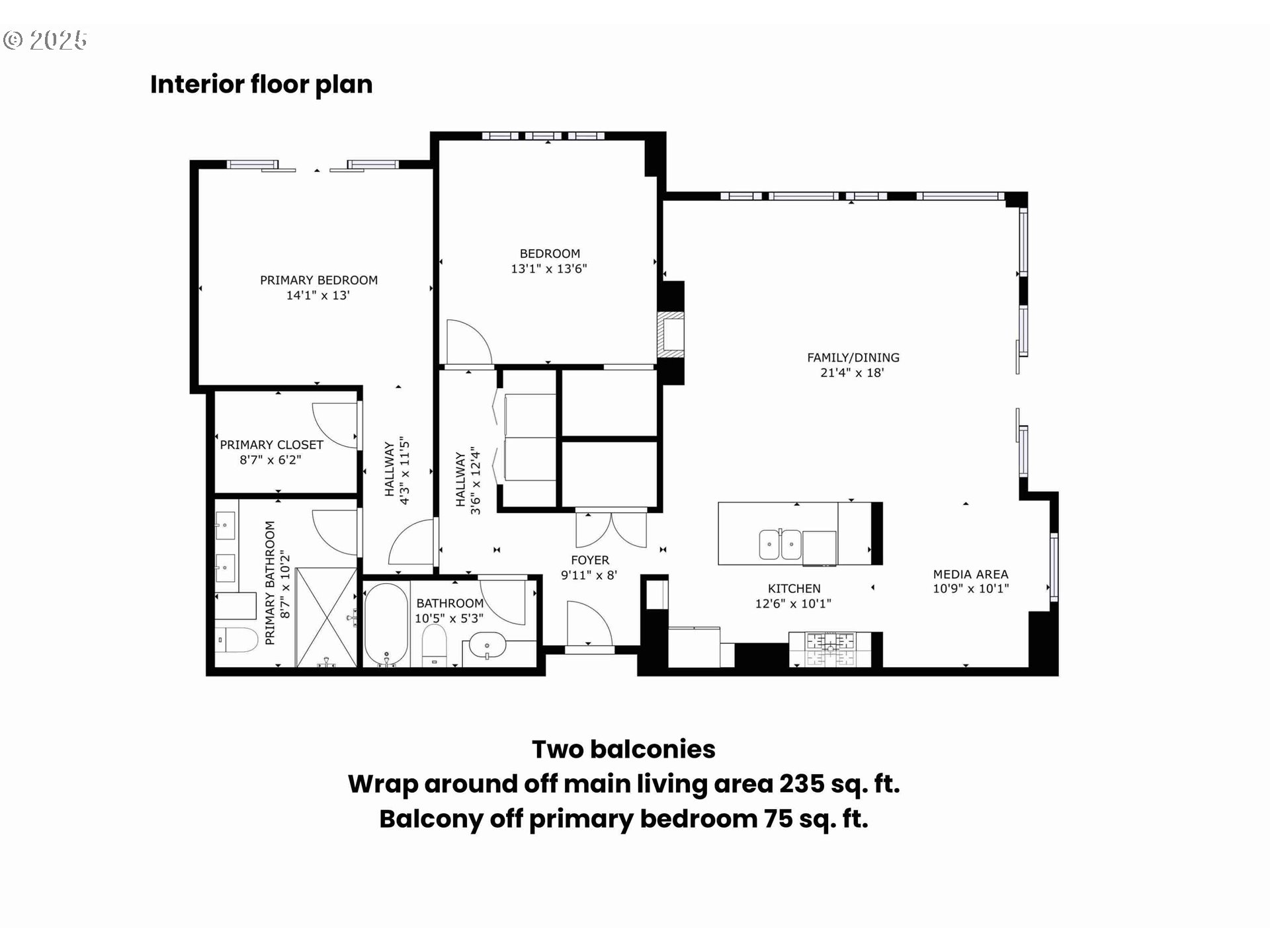
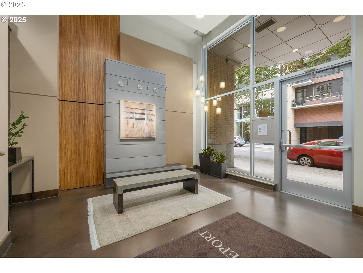
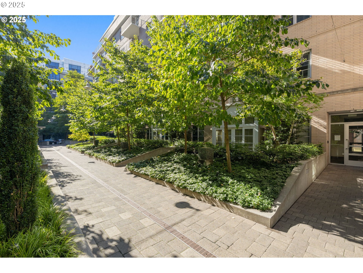
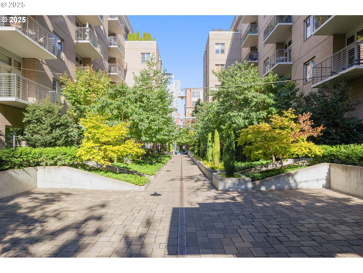
2 Beds
2 Baths
1,445 SqFt
Active
Penthouse Living at Bridgeport Condominiums. Elevated urban living showcasing panoramic views of the city skyline, iconic bridges and the hills of Northwest Portland. Floor-to-ceiling custom wood windows flood the space with natural light and frame the expansive vistas. Designed to optimize style and function, the open-concept main living area offers generous living and entertaining spaces. The layout easily accommodates a full furniture set around the gas fireplace with custom surround, a spacious dining area and a media nook adjacent to the kitchen. Two outdoor retreats include an impressive 235 + square foot wraparound balcony and a second private balcony off the primary suite. High ceilings throughout enhance the sense of space and airiness. The serene primary suite features a fully remodeled ensuite bath with a Zen-inspired aesthetic. Thoughtful finishes include a walk-in shower with three shower heads, double spa style sinks with an artfully designed vanity and radiant heat tile floors.The primary suite closet is fitted with a well detailed custom closet system. Located close to the guest bath, the guest bedroom has a large walk-in closet. A deed parking space and storage unit are included. Great North Pearl location with grocery, transportation, shopping and eateries. Close to Portland Streetcar and other transportation.
Property Details | ||
|---|---|---|
| Price | $649,000 | |
| Bedrooms | 2 | |
| Full Baths | 2 | |
| Total Baths | 2 | |
| Property Style | Contemporary | |
| Stories | 1 | |
| Features | EngineeredHardwood,GarageDoorOpener,HighCeilings,Laundry,Sprinkler,TileFloor,WalltoWallCarpet,WasherDryer | |
| Exterior Features | CoveredDeck,Deck | |
| Year Built | 2003 | |
| Fireplaces | 1 | |
| Subdivision | PEARL DISTRICT / BRIDGEPORT | |
| Roof | BuiltUp | |
| Heating | ForcedAir | |
| Foundation | ConcretePerimeter | |
| Lot Description | Commons,Level,StreetCar | |
| Parking Description | Deeded,Secured | |
| Parking Spaces | 1 | |
| Garage spaces | 1 | |
| Association Fee | 1420 | |
| Association Amenities | Commons,ExteriorMaintenance,Gas,HotWater,Insurance,Management,Sewer,Trash,Water | |
Geographic Data | ||
| Directions | NW 12th and Marshall | |
| County | Multnomah | |
| Latitude | 45.531114 | |
| Longitude | -122.68319 | |
| Market Area | _148 | |
Address Information | ||
| Address | 1130 NW 12TH AVE #600 | |
| Unit | 600 | |
| Postal Code | 97209 | |
| City | Portland | |
| State | OR | |
| Country | United States | |
Listing Information | ||
| Listing Office | Where, Inc | |
| Listing Agent | Erika Wrenn | |
| Terms | Cash,Conventional | |
| Virtual Tour URL | https://my.matterport.com/show/?m=PARzS6VdiRQ&mls=1 | |
School Information | ||
| Elementary School | Chapman | |
| Middle School | West Sylvan | |
| High School | Lincoln | |
MLS® Information | ||
| Days on market | 66 | |
| MLS® Status | Active | |
| Listing Date | Aug 4, 2025 | |
| Listing Last Modified | Oct 9, 2025 | |
| Tax ID | R535502 | |
| Tax Year | 2024 | |
| Tax Annual Amount | 10556 | |
| MLS® Area | _148 | |
| MLS® # | 734177476 | |
Map View
Contact us about this listing
This information is believed to be accurate, but without any warranty.

