View on map Contact us about this listing
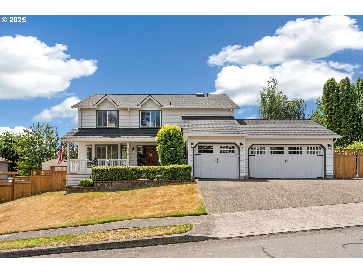
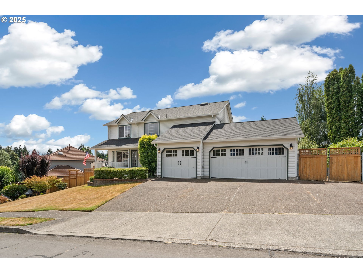
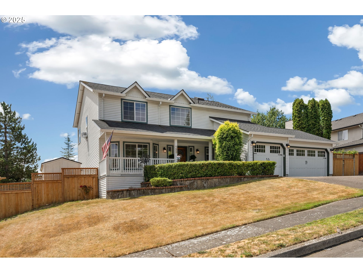
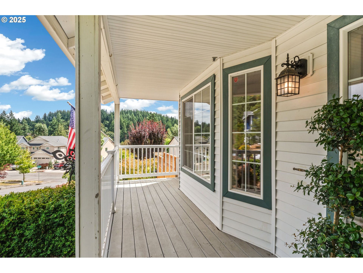
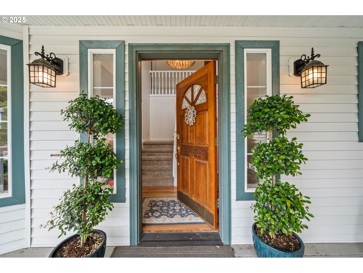
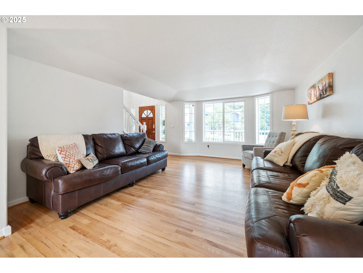
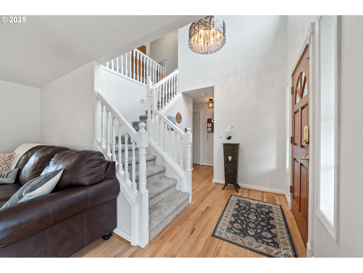
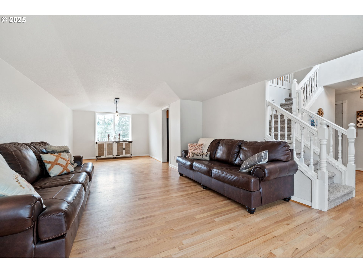
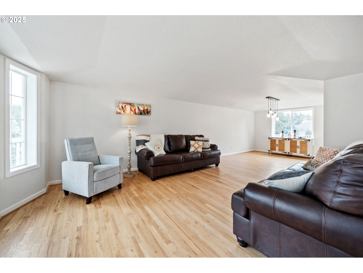
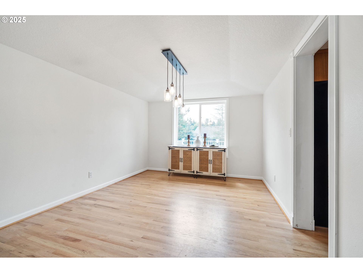
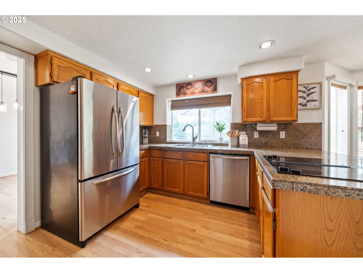
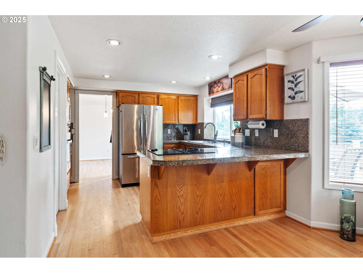
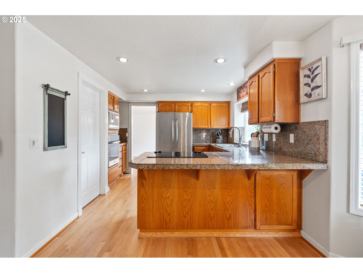
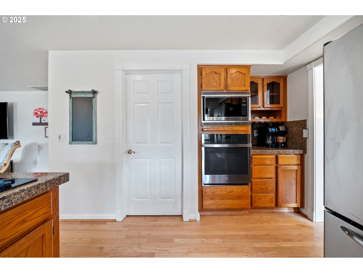
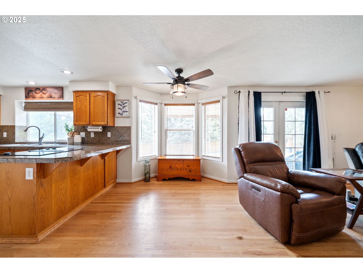
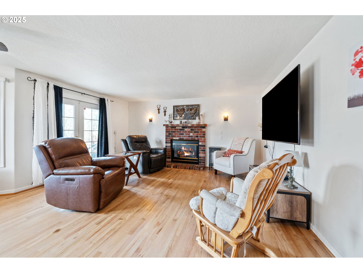
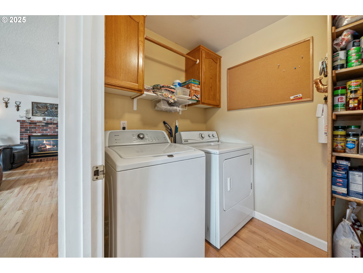
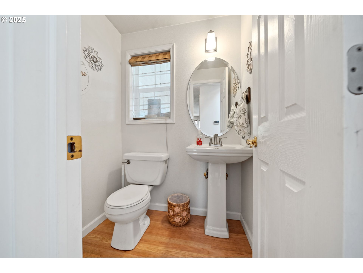
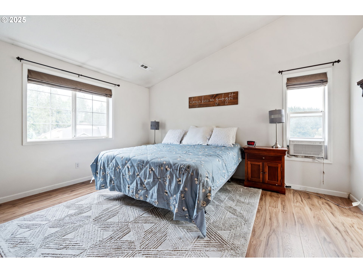
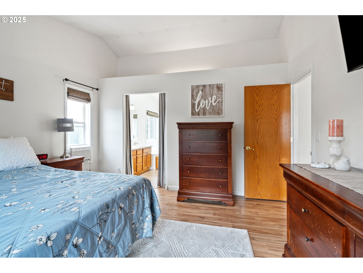
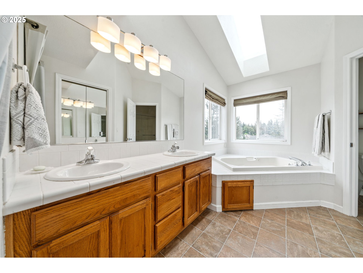
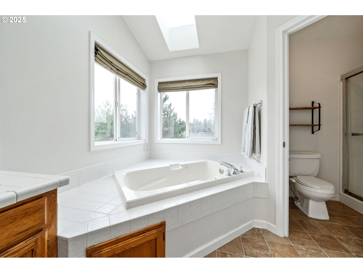
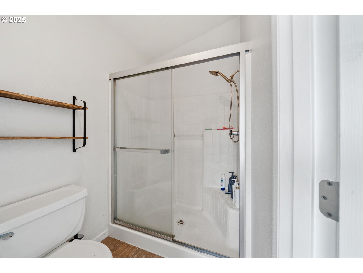
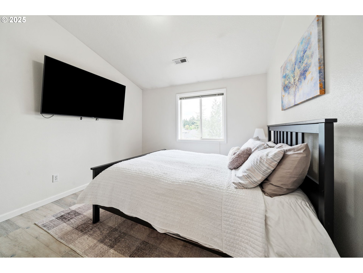
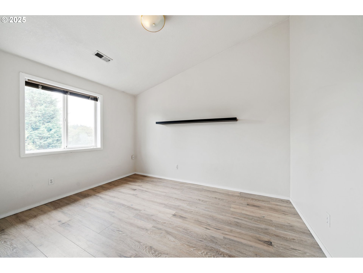
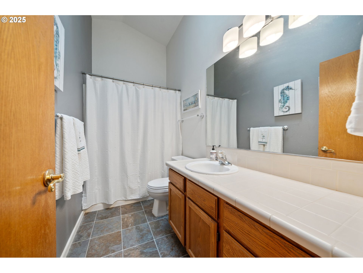
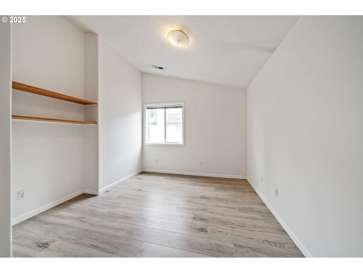
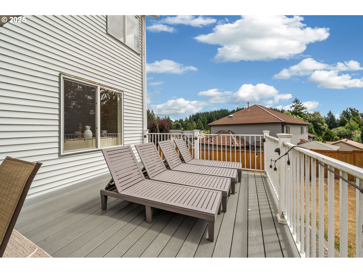
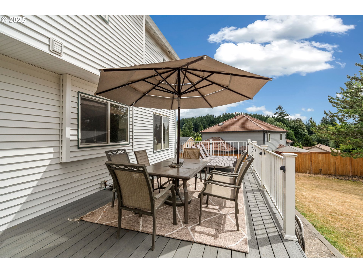
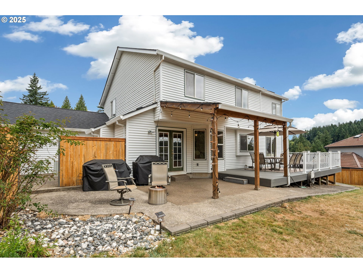
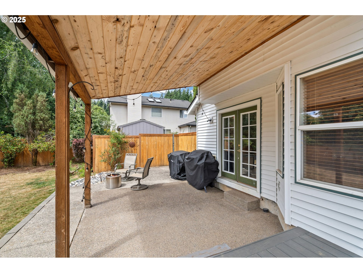
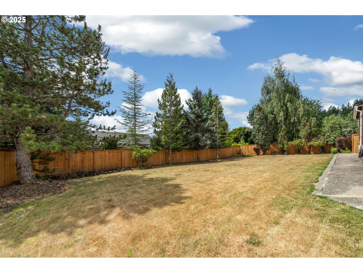
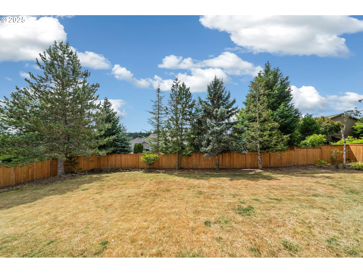
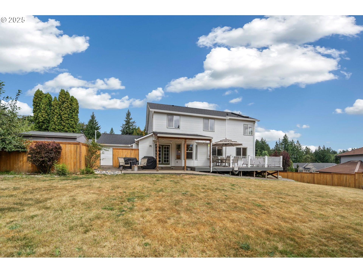
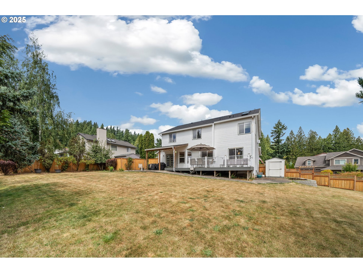
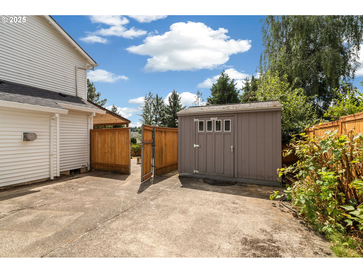
4 Beds
3 Baths
2,165 SqFt
Pending
Perched in a beautiful neighborhood at the top of the hill in Gresham’s desirable Summit Estates, this beautifully maintained 2-story traditional home offers comfort, privacy, and space to entertain. Situated on over a ¼ acre lot with a fully fenced backyard (brand new fence), this property features 4 spacious bedrooms with vaulted ceilings, including a primary suite with a large walk-in closet, jetted tub, double sinks, walk-in shower, and skylight. The main level features hardwood floors, abundant natural light, and a well-designed kitchen with granite counters, stainless steel appliances, and a brand new built-in oven and microwave. A cozy gas fireplace warms the family room, and the laundry room—with pantry—is conveniently located on the main floor. Step outside the French doors to a covered patio and deck that open to an expansive, private backyard—ideal for relaxing or entertaining. Additional highlights include a 2020 roof, tankless water heater, Trane gas furnace with digital controls, Trane AC, sprinkler system for the whole yard, two Tuff Sheds, gated RV parking, and a 3-car garage. Located on a quiet dead-end street with a backyard that has no neighbors' windows in view. This property, with its wonderful surrounding homes, truly has it all—peace, privacy, and proximity to shopping, dining, and downtown Gresham.
Property Details | ||
|---|---|---|
| Price | $580,000 | |
| Bedrooms | 4 | |
| Full Baths | 2 | |
| Half Baths | 1 | |
| Total Baths | 3 | |
| Property Style | Stories2,Traditional | |
| Lot Size | 11,958sf | |
| Acres | 0.28 | |
| Stories | 2 | |
| Features | CeilingFan,GarageDoorOpener,Granite,HardwoodFloors,LaminateFlooring,Laundry,Skylight,Sprinkler,VaultedCeiling,WalltoWallCarpet | |
| Exterior Features | CoveredPatio,Deck,Fenced,Porch,RVParking,RVBoatStorage,Sprinkler,ToolShed,Yard | |
| Year Built | 1995 | |
| Fireplaces | 1 | |
| Roof | Composition | |
| Heating | ForcedAir95Plus | |
| Foundation | ConcretePerimeter | |
| Lot Description | Level,Private | |
| Parking Description | Driveway,RVAccessParking | |
| Parking Spaces | 3 | |
| Garage spaces | 3 | |
Geographic Data | ||
| Directions | From W Powell Blvd, Right on SE Roberts Ave, Right on SE Regner Rd, Right on SW Gabbert | |
| County | Multnomah | |
| Latitude | 45.473299 | |
| Longitude | -122.432393 | |
| Market Area | _144 | |
Address Information | ||
| Address | 122 SW GABBERT RD | |
| Postal Code | 97080 | |
| City | Gresham | |
| State | OR | |
| Country | United States | |
Listing Information | ||
| Listing Office | Knipe Realty ERA Powered | |
| Listing Agent | Victoria Cooper | |
| Terms | Cash,Conventional,FHA,VALoan | |
| Virtual Tour URL | https://www.zillow.com/view-imx/793eed0c-41bb-4dc5-b7b0-0a9461ce305a?setAttribution=mls&wl=true&initialViewType=pano&utm_source=dashboard | |
School Information | ||
| Elementary School | Hogan Cedars | |
| Middle School | Dexter McCarty | |
| High School | Gresham | |
MLS® Information | ||
| Days on market | 25 | |
| MLS® Status | Pending | |
| Listing Date | Aug 5, 2025 | |
| Listing Last Modified | Sep 22, 2025 | |
| Tax ID | R279436 | |
| Tax Year | 2024 | |
| Tax Annual Amount | 6948 | |
| MLS® Area | _144 | |
| MLS® # | 209152056 | |
Map View
Contact us about this listing
This information is believed to be accurate, but without any warranty.

