View on map Contact us about this listing
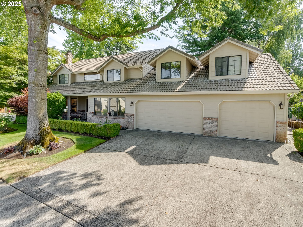
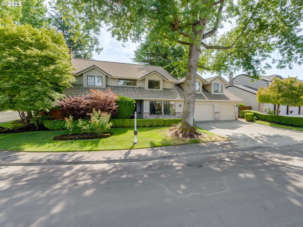
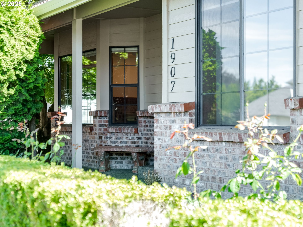
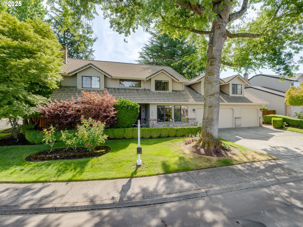
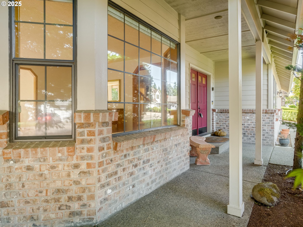
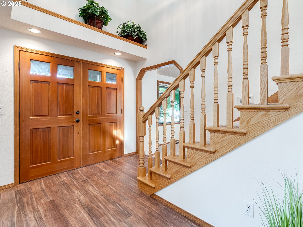
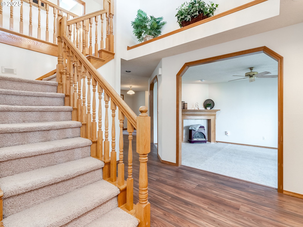
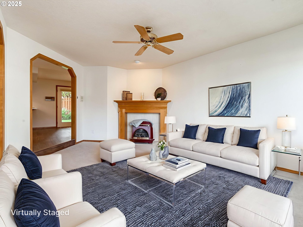
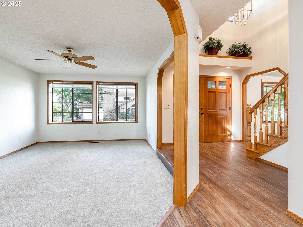
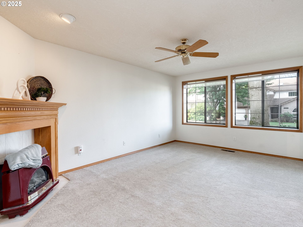
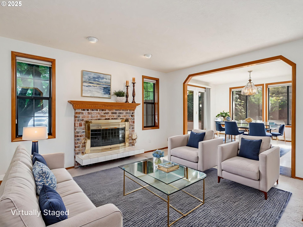
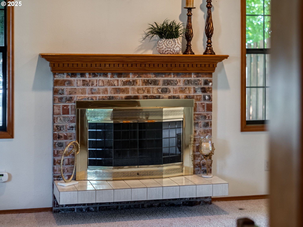
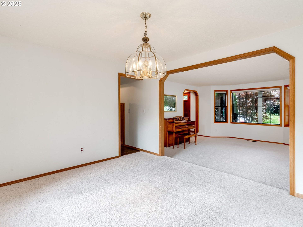
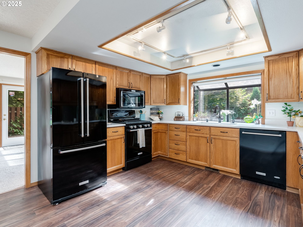
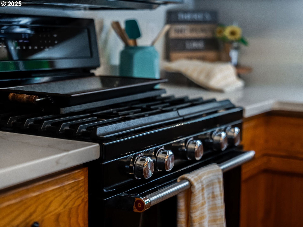
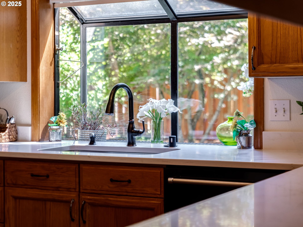
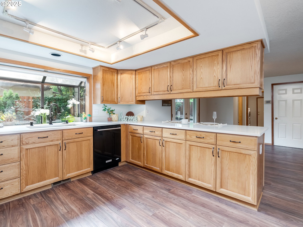
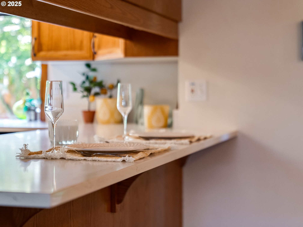
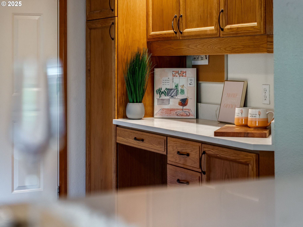
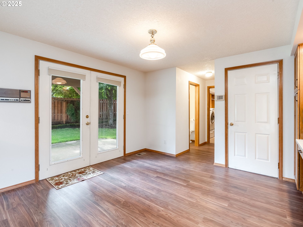
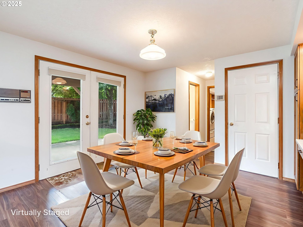
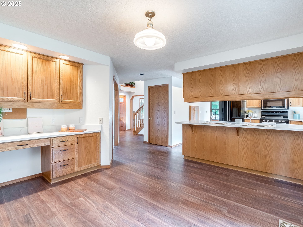
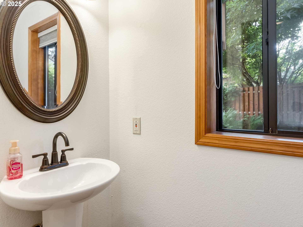
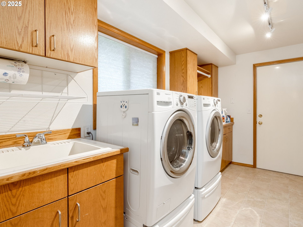
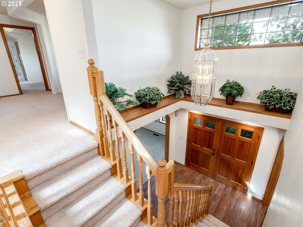
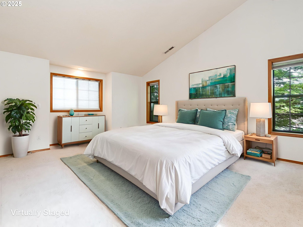
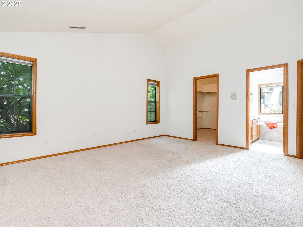
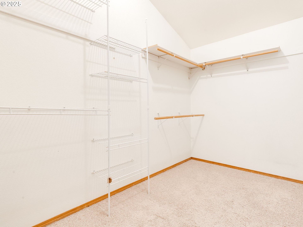
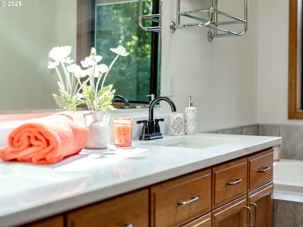
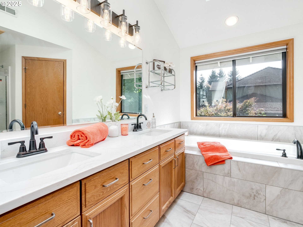
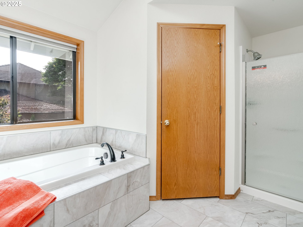
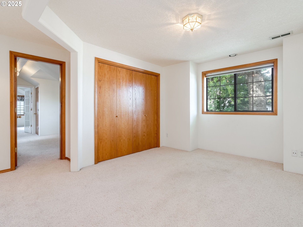
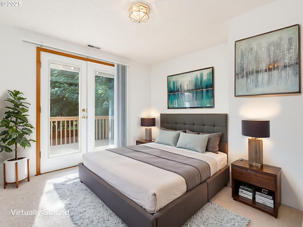
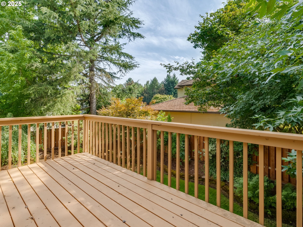
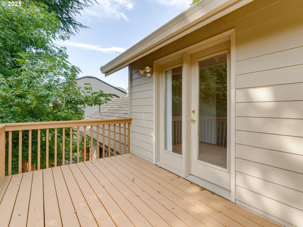
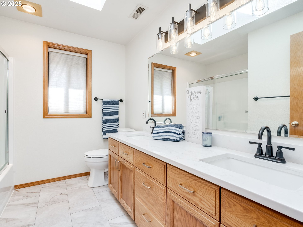
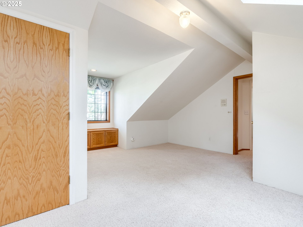
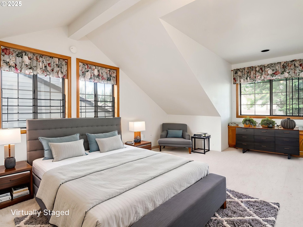
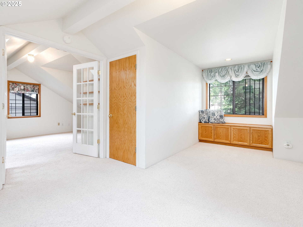
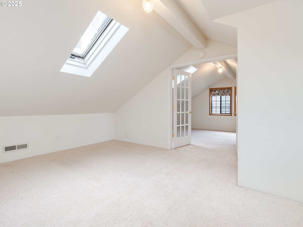
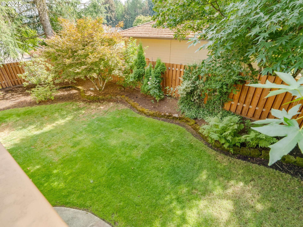
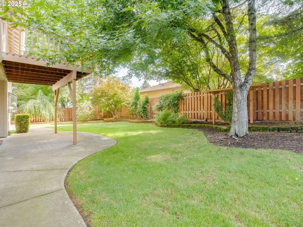
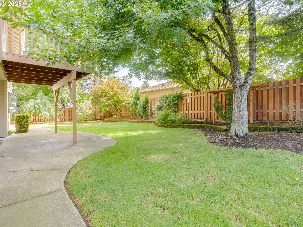
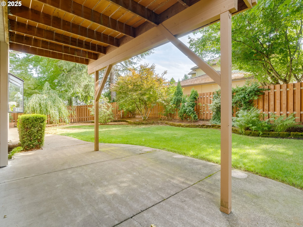
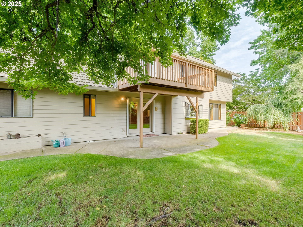
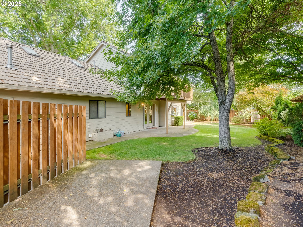
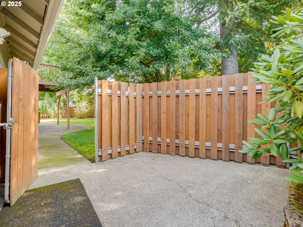
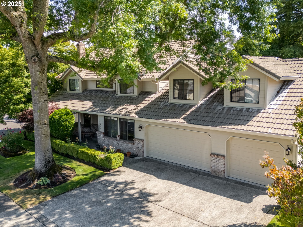
3 Beds
3 Baths
3,429 SqFt
Active
Pride of Ownership Shines in Cimarron! With timeless 1990 charm, this beautifully maintained home showcases strong structural integrity and thoughtful updates throughout. Offering over 3,400 square feet of living space, it features 3 spacious bedrooms, a flexible bonus, and a loft area providing plenty of room to grow. With 2.5 bathrooms and a well-designed floor plan, this home is ready for your personal touch to modernize and make it your own. Step inside to discover a warm blend of carpet and laminate flooring, creating a comfortable and durable living environment. The light-filled kitchen has been updated with sleek quartz countertops and offers ample prep and storage space—plus, the refrigerator stays! Designed with both everyday living and entertaining in mind, the home features a formal living and dining room combination, along with a cozy sunken family room. Each living space is centered around its own inviting fireplace, adding charm and comfort. Upstairs, the generous primary suite is a true retreat, complete with a soaking tub, separate shower, and a spacious layout ideal for relaxation. Additional amenities include central air conditioning and forced-air heating, ensuring comfort year-round.Situated on a desirable corner lot, the exterior of the home is just as inviting. A fully fenced, tile roof, beautifully landscaped yard with mature trees and plantings offers privacy and space for outdoor enjoyment, perfect for gardeners, kids, or pets. Located in the quiet, established Cimarron neighborhood, you'll enjoy convenient access to shopping, parks, and schools close, making this an ideal home for all alike. Don’t miss the opportunity to own this exceptional property that blends comfort, space, and potential. Truly a place to call home!
Property Details | ||
|---|---|---|
| Price | $685,000 | |
| Bedrooms | 3 | |
| Full Baths | 2 | |
| Half Baths | 1 | |
| Total Baths | 3 | |
| Property Style | Stories2,Craftsman | |
| Acres | 0.2 | |
| Stories | 2 | |
| Features | Laundry,Quartz,Skylight,VaultedCeiling,WalltoWallCarpet,WasherDryer | |
| Exterior Features | Deck,Fenced,Patio,Sprinkler,Yard | |
| Year Built | 1990 | |
| Fireplaces | 2 | |
| Subdivision | CIMARRON | |
| Roof | Tile | |
| Heating | ForcedAir,HeatPump | |
| Foundation | ConcretePerimeter | |
| Lot Description | CornerLot,Level,Trees | |
| Parking Description | Driveway | |
| Parking Spaces | 3 | |
| Garage spaces | 3 | |
| Association Fee | 375 | |
| Association Amenities | Commons,Management | |
Geographic Data | ||
| Directions | 18th to Cimarron | |
| County | Clark | |
| Latitude | 45.636633 | |
| Longitude | -122.509302 | |
| Market Area | _22 | |
Address Information | ||
| Address | 1907 NE 158TH AVE | |
| Postal Code | 98684 | |
| City | Vancouver | |
| State | WA | |
| Country | United States | |
Listing Information | ||
| Listing Office | Windermere Northwest Living | |
| Listing Agent | Kristy Childers | |
| Terms | Cash,Conventional,FHA,VALoan | |
| Virtual Tour URL | https://aryeo.sfo2.cdn.digitaloceanspaces.com/listings/019857b3-1d48-728b-b1fc-8491d4d99b0d/files/01987beb-7399-7316-9663-de2602461a1b.mp4 | |
School Information | ||
| Elementary School | Hearthwood | |
| Middle School | Pacific | |
| High School | Evergreen | |
MLS® Information | ||
| Days on market | 48 | |
| MLS® Status | Active | |
| Listing Date | Aug 5, 2025 | |
| Listing Last Modified | Sep 22, 2025 | |
| Tax ID | 110177534 | |
| Tax Year | 2024 | |
| Tax Annual Amount | 6517 | |
| MLS® Area | _22 | |
| MLS® # | 416705432 | |
Map View
Contact us about this listing
This information is believed to be accurate, but without any warranty.

