View on map Contact us about this listing
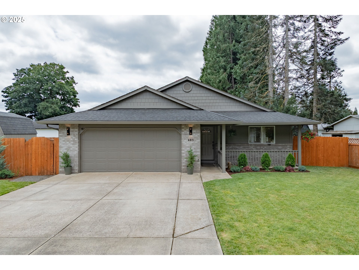
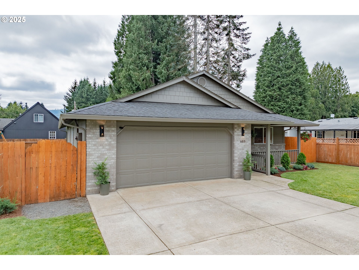
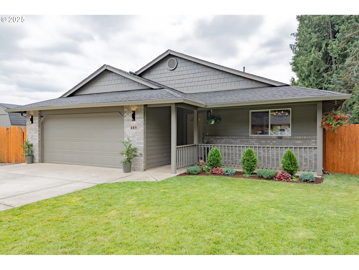
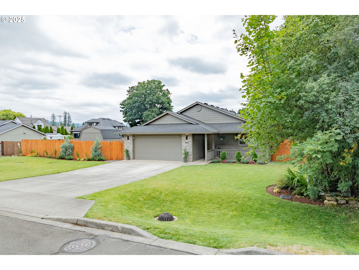
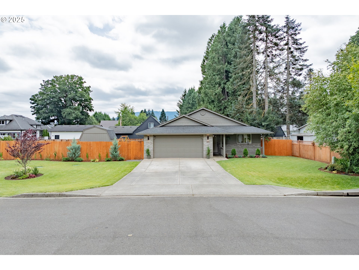
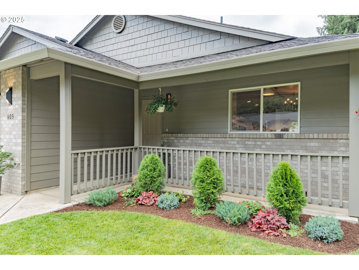
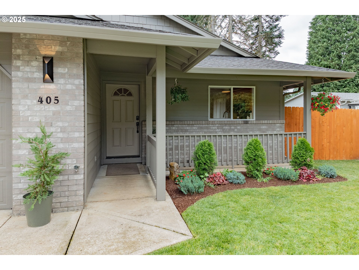
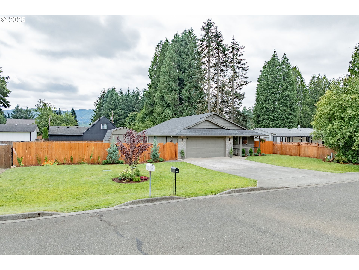
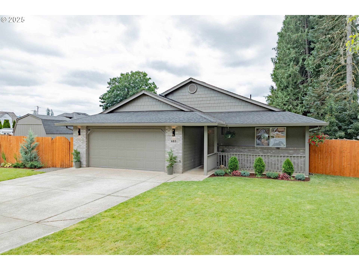
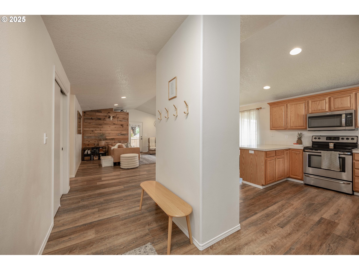
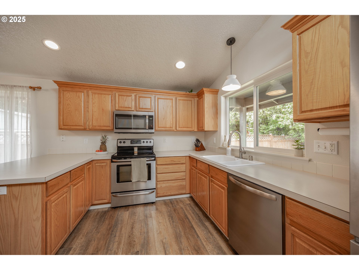
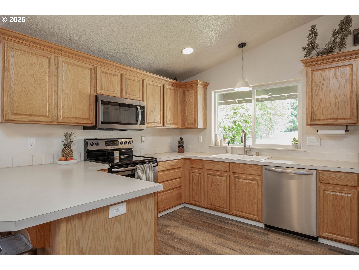
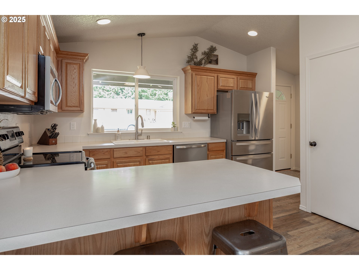
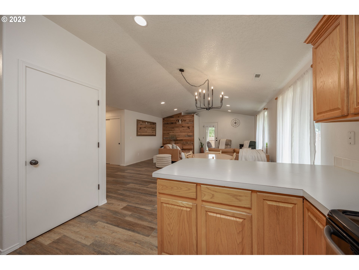
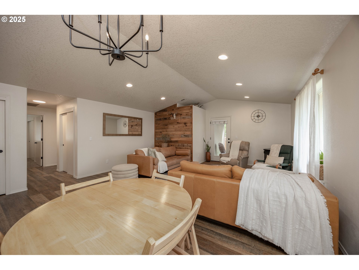
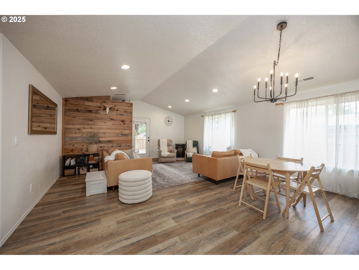
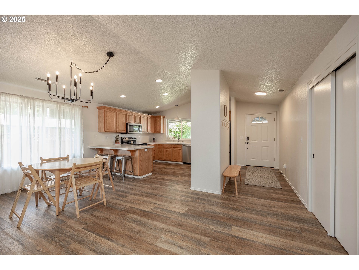
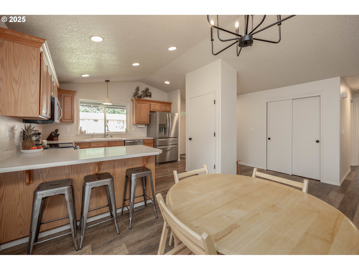
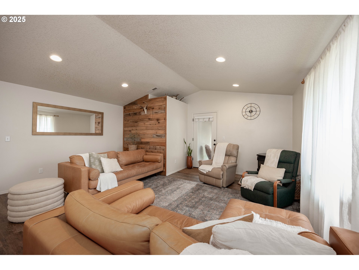
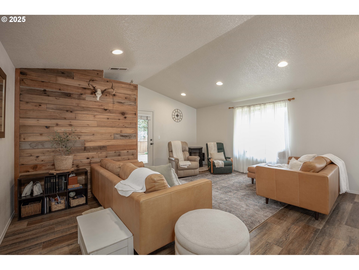
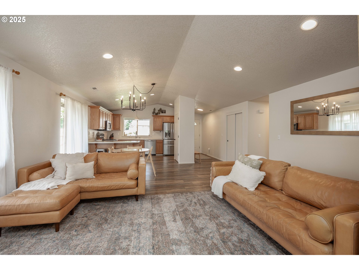
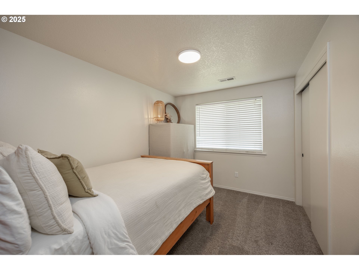
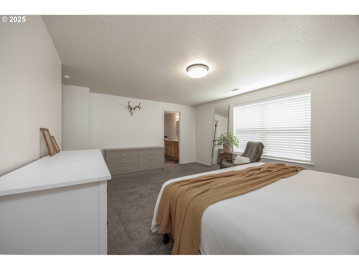
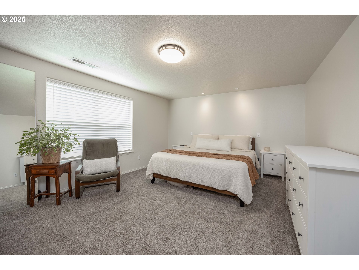
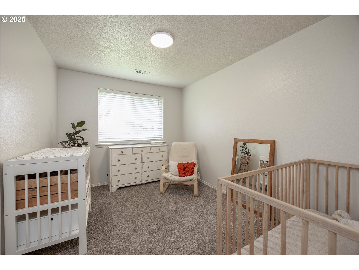
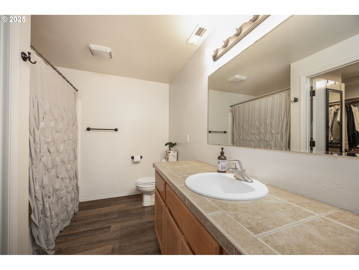
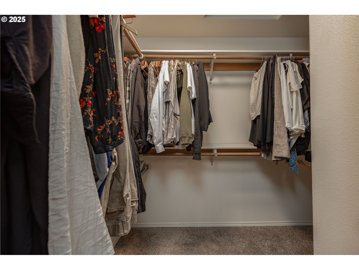
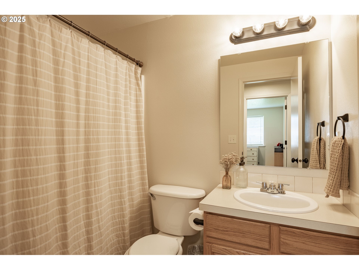
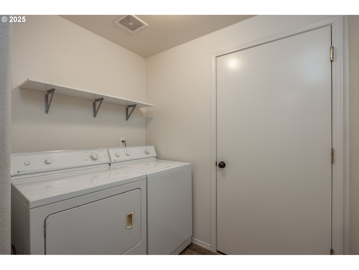
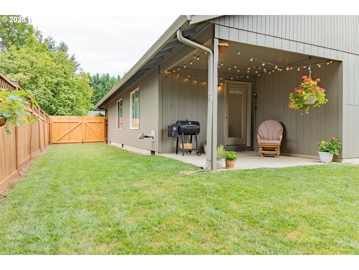
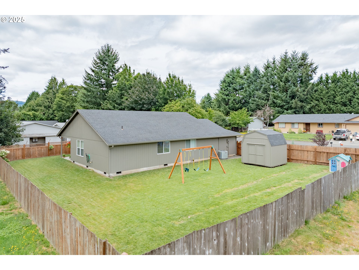
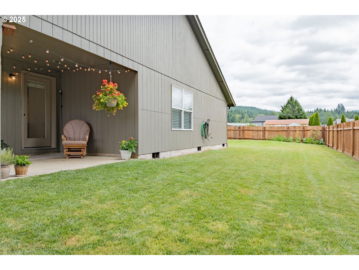
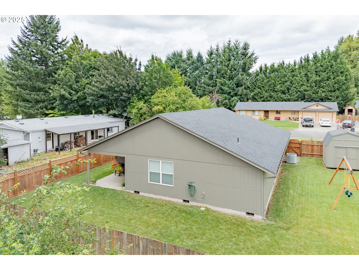
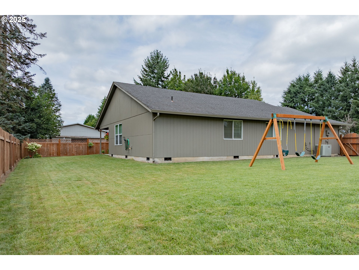
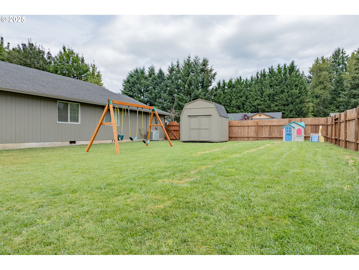
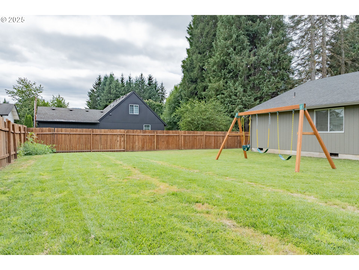
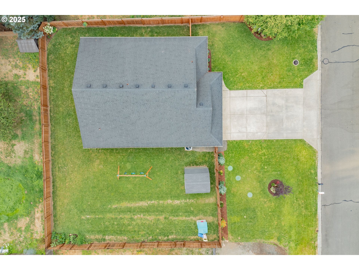
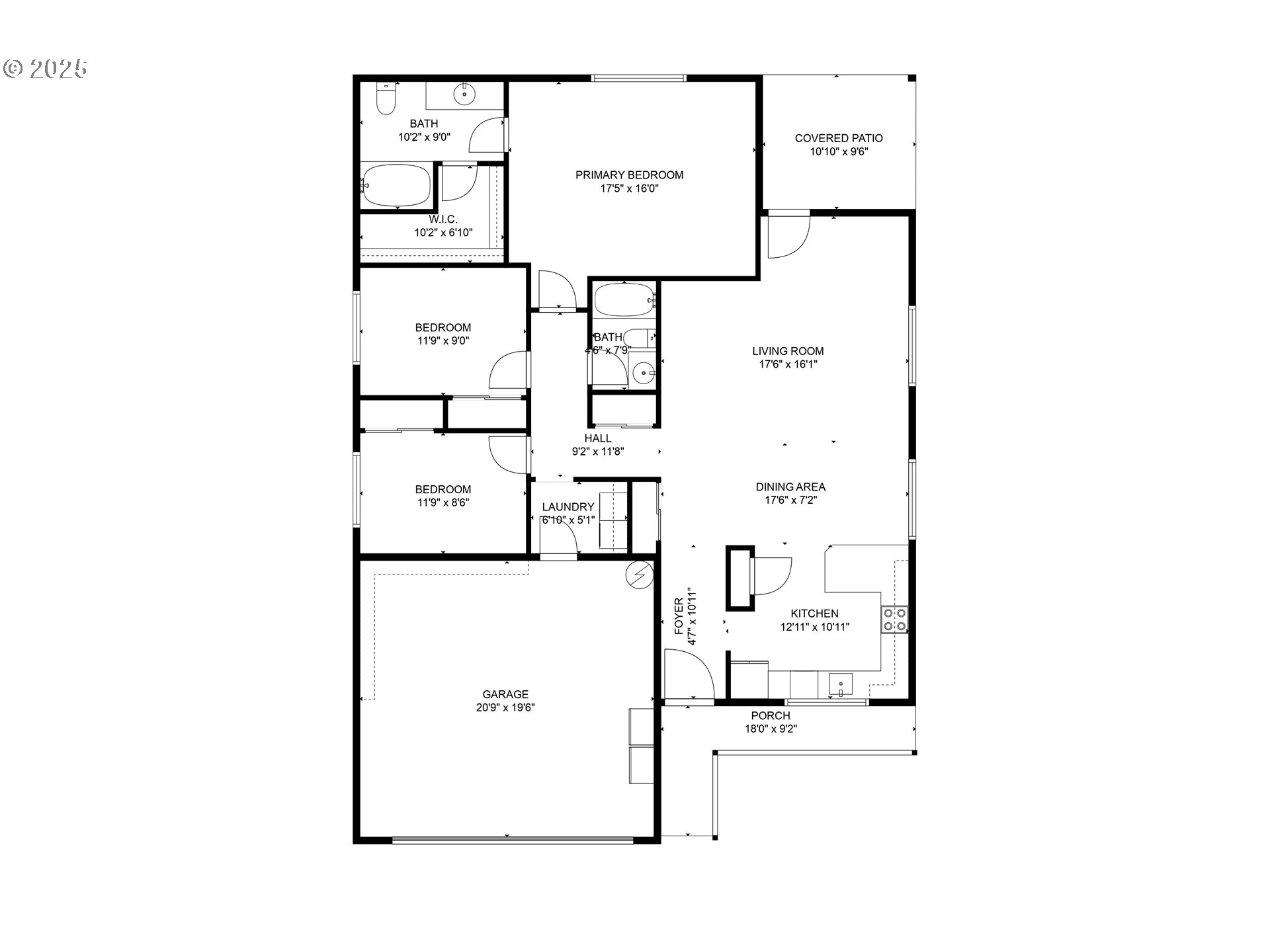
3 Beds
2 Baths
1,426 SqFt
Pending
Beautifully maintained ranch style home nestled on an expansive fully fenced lot. Built in 2001, offering an open-concept floor plan that feels both spacious and inviting from the moment you step inside. Vaulted ceilings and abundant natural light that fill the main living areas. The living room flows effortlessly into the dining area and kitchen, making it ideal for entertaining and everyday living. Durable laminate flooring runs throughout the main spaces, offering low-maintenance comfort and a modern look. Pellet stove in the main living area to help keep the home comfortable in a very efficient manner. The kitchen is functional and efficient, with ample cabinetry, counter space, stainless steel appliances and a seamless layout that keeps everything within reach. All three bedrooms are generously sized, with the primary suite offering a private en suite bath and peaceful views of the backyard. A separate laundry room adds convenience and extra storage, helping keep your home organized and clutter-free. Go outside to enjoy the best of outdoor living. The covered front porch is perfect for sipping your morning coffee, while the covered back patio provides a shaded retreat for barbecues or relaxing evenings. The backyard is ideal for pets, starting a garden, or simply enjoying the mountain views around the home. Included tool shed offers great additional storage for yard maintenance equipment. This is the home you have been waiting for, set a showing today.
Property Details | ||
|---|---|---|
| Price | $459,900 | |
| Bedrooms | 3 | |
| Full Baths | 2 | |
| Total Baths | 2 | |
| Property Style | Stories1,Ranch | |
| Acres | 0.23 | |
| Stories | 1 | |
| Features | LaminateFlooring,Laundry,VinylFloor,WalltoWallCarpet,WasherDryer | |
| Exterior Features | CoveredPatio,Fenced,Porch,RVParking,RVBoatStorage,ToolShed,Yard | |
| Year Built | 2001 | |
| Subdivision | Twin Falls Addition | |
| Roof | Composition | |
| Heating | HeatPump,PelletStove | |
| Foundation | ConcretePerimeter | |
| Accessibility | AccessibleEntrance | |
| Lot Description | Level | |
| Parking Description | Covered,Driveway | |
| Parking Spaces | 2 | |
| Garage spaces | 2 | |
Geographic Data | ||
| Directions | E Yacolt Rd, Left on Cedar, Right on Twin Falls Rd | |
| County | Clark | |
| Latitude | 45.867219 | |
| Longitude | -122.402139 | |
| Market Area | _66 | |
Address Information | ||
| Address | 405 E TWIN FALLS ST | |
| Postal Code | 98675 | |
| City | Yacolt | |
| State | WA | |
| Country | United States | |
Listing Information | ||
| Listing Office | John L. Scott Real Estate | |
| Listing Agent | Desiree Lorentz | |
| Terms | Cash,Conventional,FHA,USDALoan | |
| Virtual Tour URL | https://kuula.co/share/collection/7Df74?logo=0&info=0&fs=1&vr=1&initload=0&thumbs=1 | |
School Information | ||
| Elementary School | Yacolt | |
| Middle School | Amboy | |
| High School | Battle Ground | |
MLS® Information | ||
| Days on market | 22 | |
| MLS® Status | Pending | |
| Listing Date | Aug 7, 2025 | |
| Listing Last Modified | Sep 26, 2025 | |
| Tax ID | 066890000 | |
| Tax Year | 2024 | |
| Tax Annual Amount | 3084 | |
| MLS® Area | _66 | |
| MLS® # | 175651072 | |
Map View
Contact us about this listing
This information is believed to be accurate, but without any warranty.

