View on map Contact us about this listing
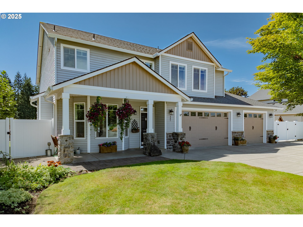
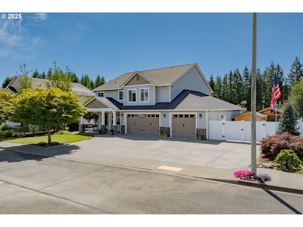
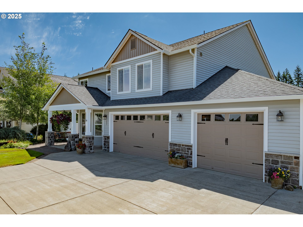
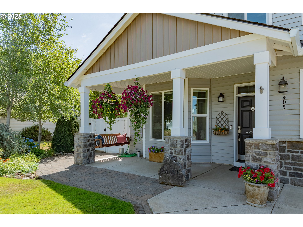
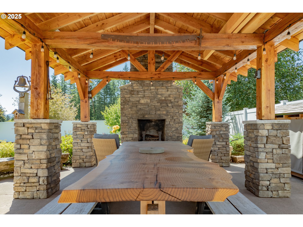
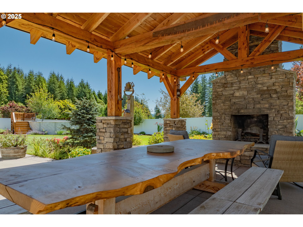
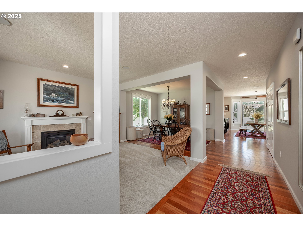
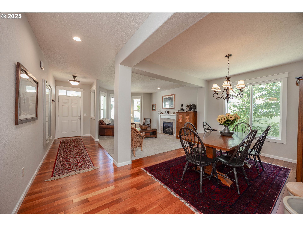
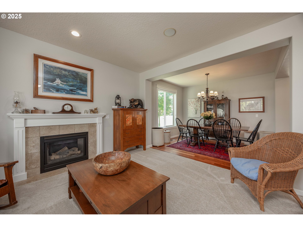
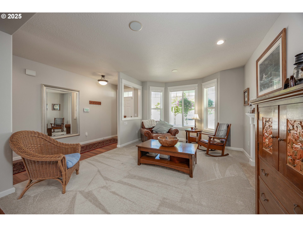
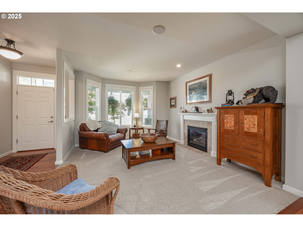
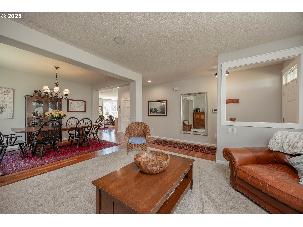
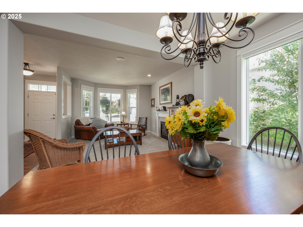
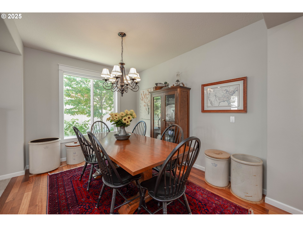
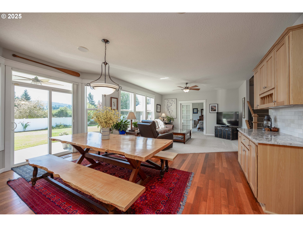
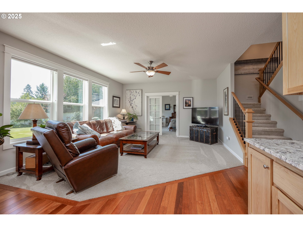
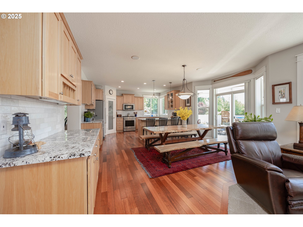
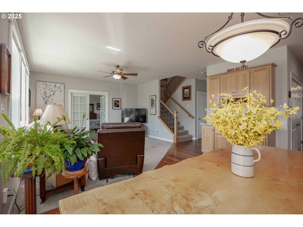
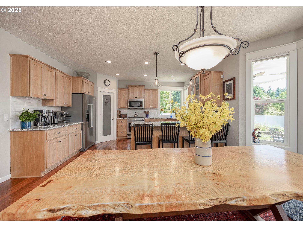
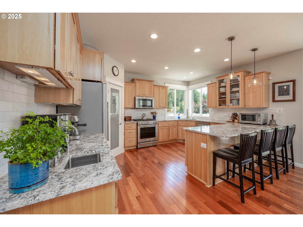
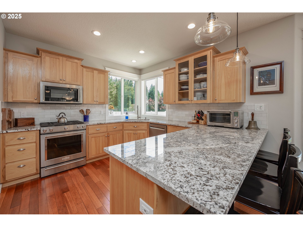
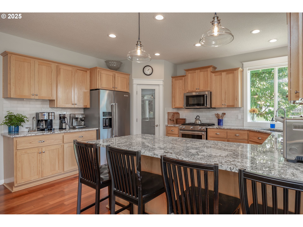
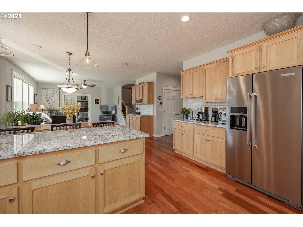
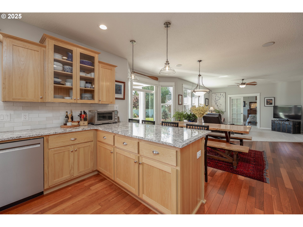
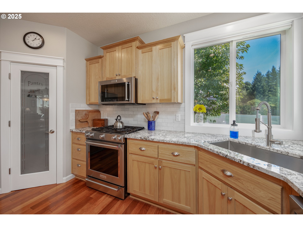
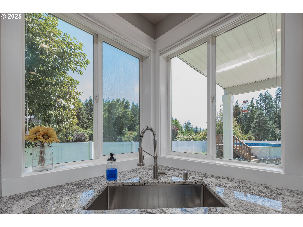
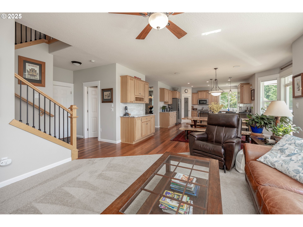
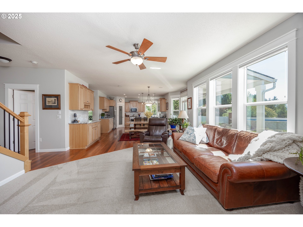
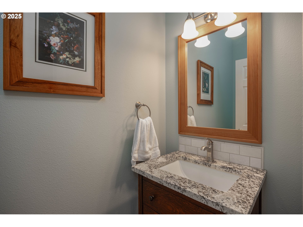
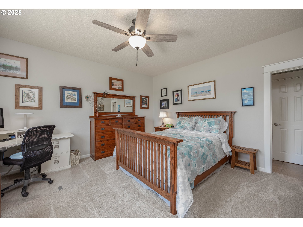
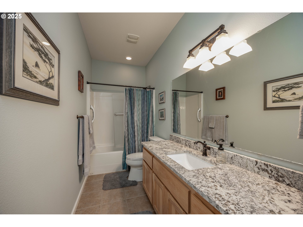
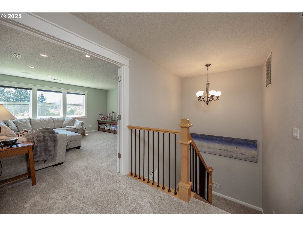
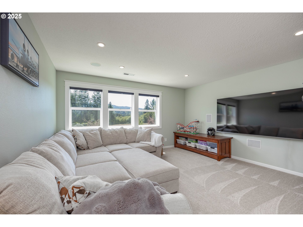
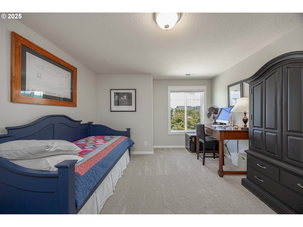
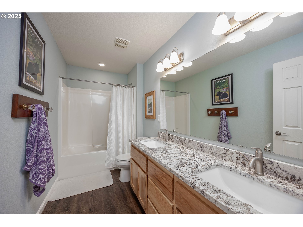
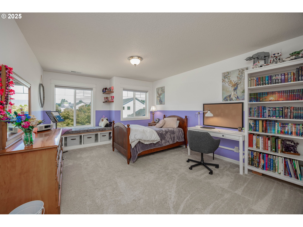
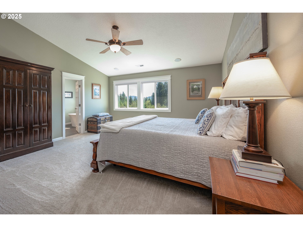
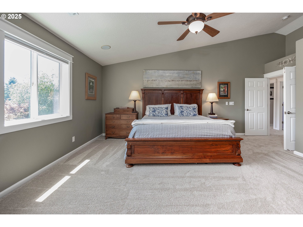
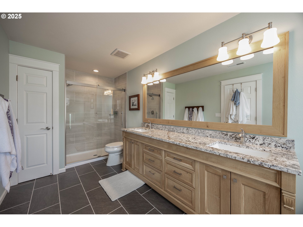
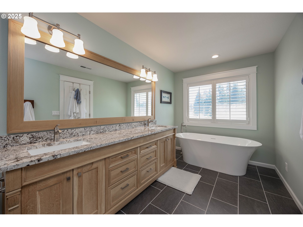
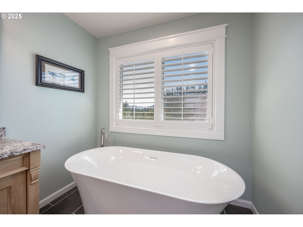
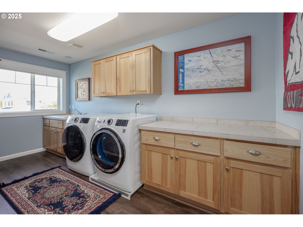
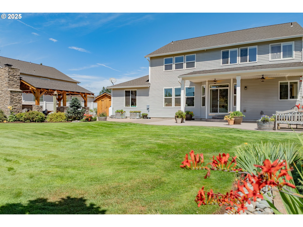
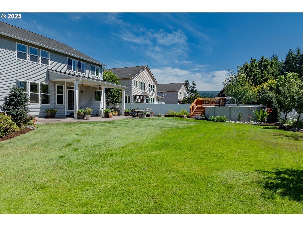
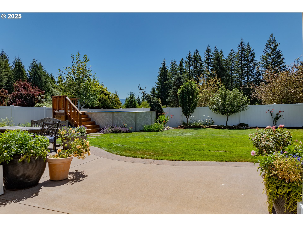
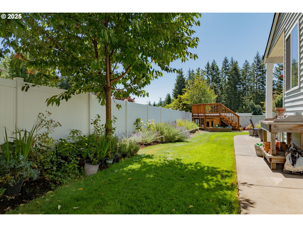
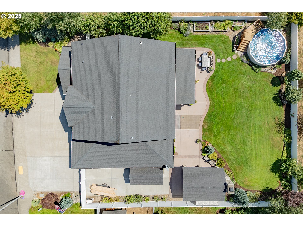
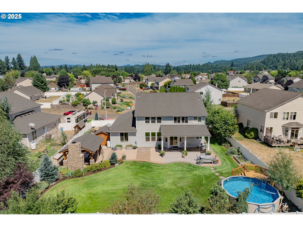
4 Beds
4 Baths
3,078 SqFt
Pending
This house is the definition of turn key! It exudes elegance, warmth, and thoughtful design throughout. Featuring 4 spacious bedrooms and 3.5 baths, this exceptional residence offers flexible living with a main-level bedroom that can serve as a second primary suite—perfect for long-term guests. Step inside to soaring 9-foot ceilings, rich Brazilian cherry hardwood floors greet you at the door. Beautifully appointed formal living and dining rooms that set the stage for refined entertaining. The gourmet kitchen is a chef’s dream, boasting SS KitchenAid appliances, gas range, granite countertops, a large pantry with built-ins, and under-cabinet lighting. The gas fireplace anchors the inviting formal living room. Upstairs there is a dedicated bonus/media room providing the perfect retreat for movie nights. Built in speakers throughout the home, and media room wired for a projector. Spacious bedrooms offer comfort and privacy. The luxurious primary suite provides a peaceful escape with a newly remodeled bathroom featuring a large soaking freestanding tub. Oversized 3-car garage features built-in cabinetry. Convenient RV parking for your toys. Outdoors, enjoy a fully fenced yard, enhanced by vinyl fencing, no neighbors behind, sprinkler system, and a covered patio. Custom designed outdoor living space perfect for entertaining or relaxing with stunning mountain views. Impeccably maintained and in pristine condition, this home offers a new HVAC system, timeless finishes, and unmatched livability. A true gem combining custom craftsmanship, space, and serenity—all set in the beautiful small town of Yacolt.
Property Details | ||
|---|---|---|
| Price | $624,900 | |
| Bedrooms | 4 | |
| Full Baths | 3 | |
| Half Baths | 1 | |
| Total Baths | 4 | |
| Property Style | Stories2,Craftsman | |
| Acres | 0.29 | |
| Stories | 2 | |
| Features | CeilingFan,Granite,HardwoodFloors,HighCeilings,HomeTheater,LaminateFlooring,Laundry,LuxuryVinylPlank,SoakingTub,SoundSystem,TileFloor,WalltoWallCarpet,WasherDryer | |
| Exterior Features | CoveredDeck,CoveredPatio,Fenced,OutdoorFireplace,Porch,RVParking,Sprinkler,ToolShed,Yard | |
| Year Built | 2006 | |
| Fireplaces | 1 | |
| Subdivision | Witts Farm | |
| Roof | Shingle | |
| Heating | HeatPump | |
| Foundation | ConcretePerimeter | |
| Lot Description | Level,Private | |
| Parking Description | Driveway,RVAccessParking | |
| Parking Spaces | 3 | |
| Garage spaces | 3 | |
Geographic Data | ||
| Directions | From NE Railroad Ave turn on E Hoag St then turn Right on S Birch Ave which will turn into E Oak St | |
| County | Clark | |
| Latitude | 45.860525 | |
| Longitude | -122.40186 | |
| Market Area | _66 | |
Address Information | ||
| Address | 405 E OAK ST | |
| Postal Code | 98675 | |
| City | Yacolt | |
| State | WA | |
| Country | United States | |
Listing Information | ||
| Listing Office | John L. Scott Real Estate | |
| Listing Agent | Desiree Lorentz | |
| Terms | Cash,Conventional,FHA | |
| Virtual Tour URL | https://kuula.co/share/collection/7DGcl?logo=0&info=0&fs=1&vr=1&initload=0&thumbs=1 | |
School Information | ||
| Elementary School | Yacolt | |
| Middle School | Amboy | |
| High School | Battle Ground | |
MLS® Information | ||
| Days on market | 32 | |
| MLS® Status | Pending | |
| Listing Date | Aug 7, 2025 | |
| Listing Last Modified | Sep 26, 2025 | |
| Tax ID | 064523020 | |
| Tax Year | 2024 | |
| Tax Annual Amount | 4552 | |
| MLS® Area | _66 | |
| MLS® # | 233318760 | |
Map View
Contact us about this listing
This information is believed to be accurate, but without any warranty.

