View on map Contact us about this listing
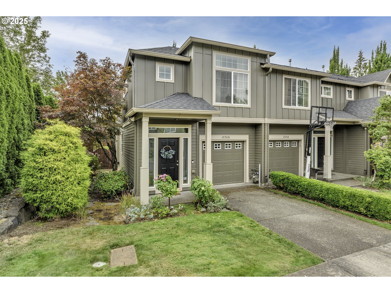
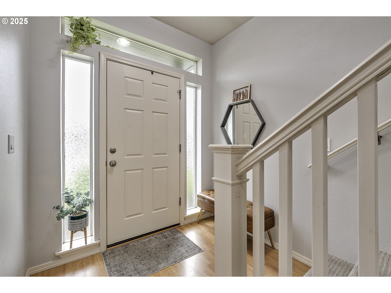
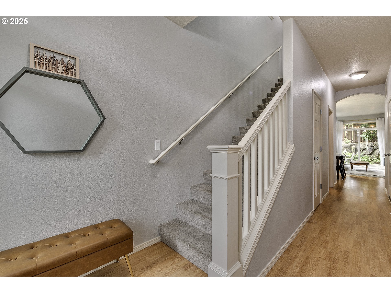
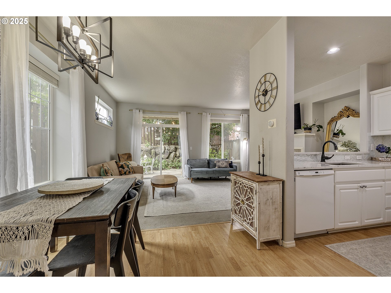
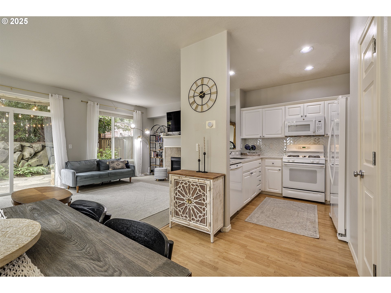
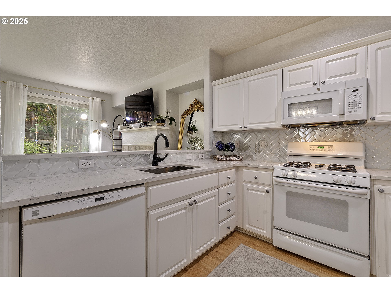
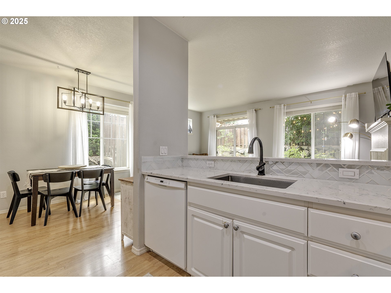
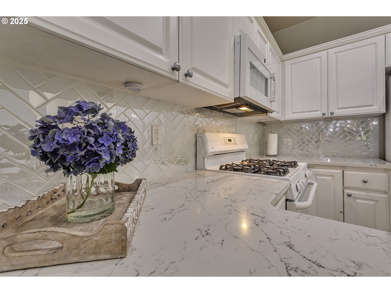
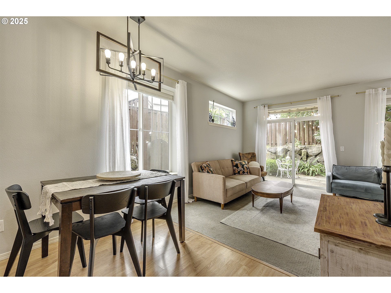
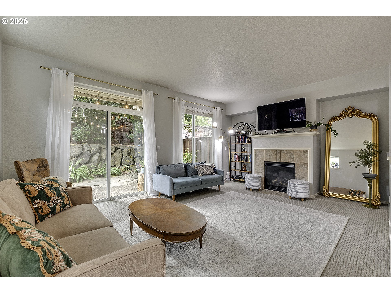
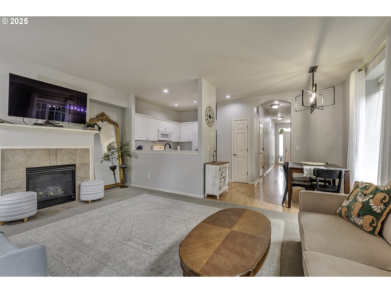
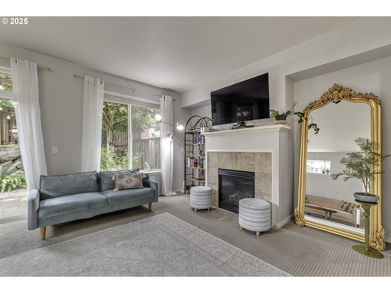
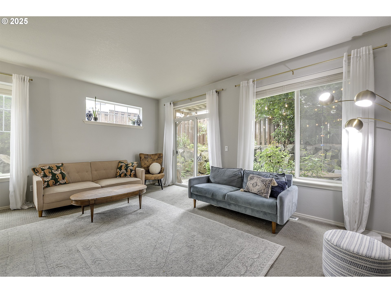
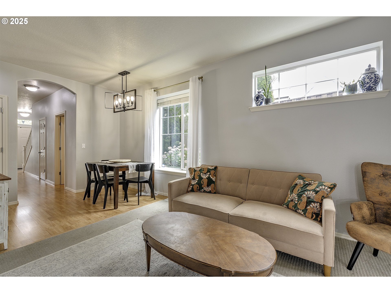
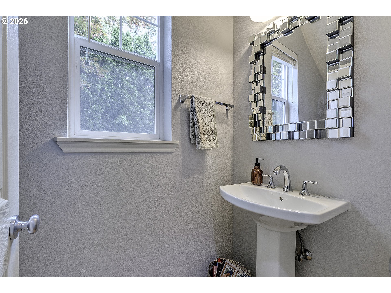
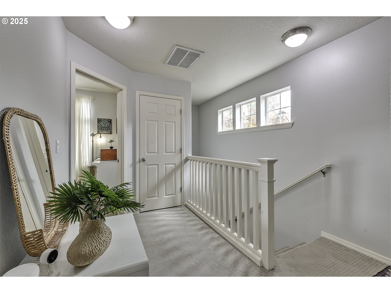
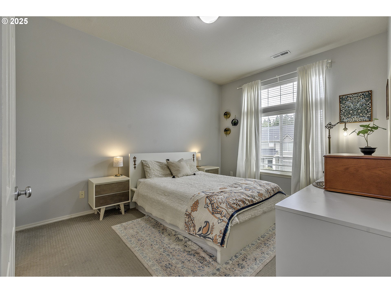
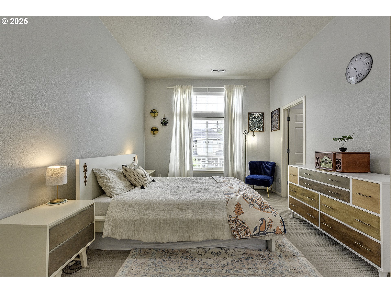
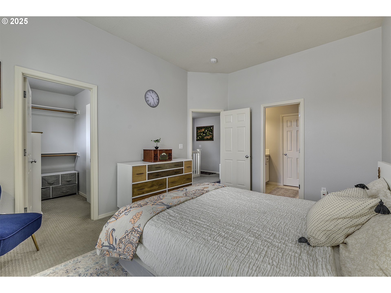
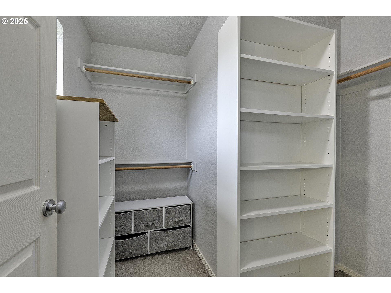
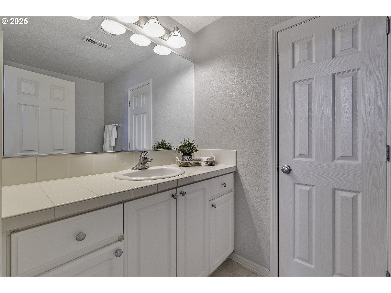
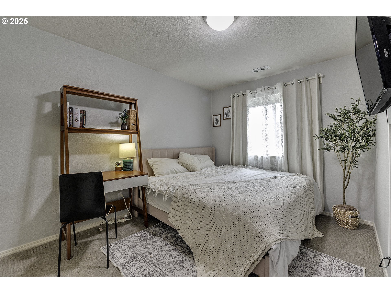
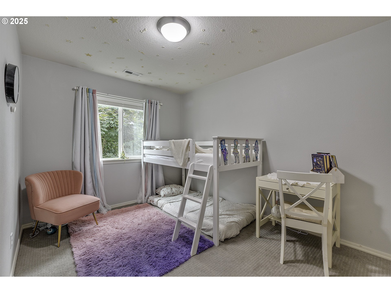
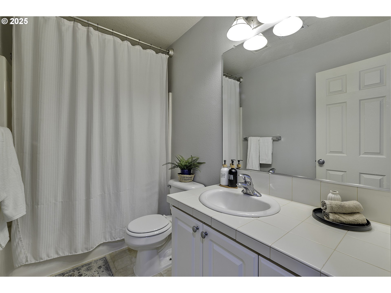
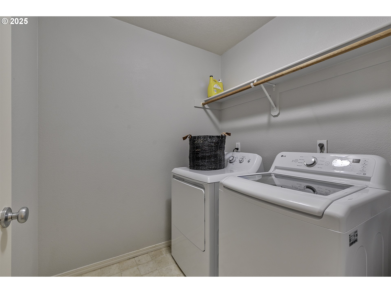
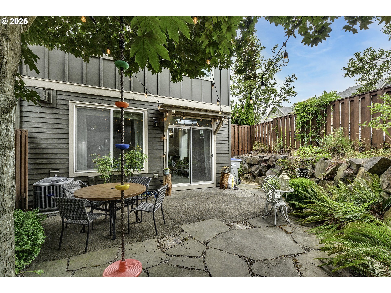
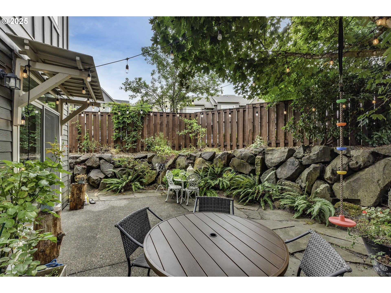
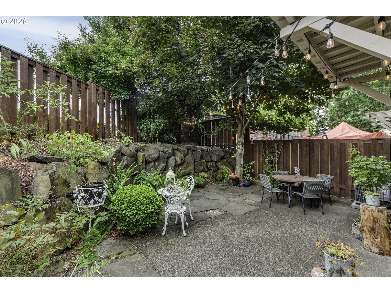
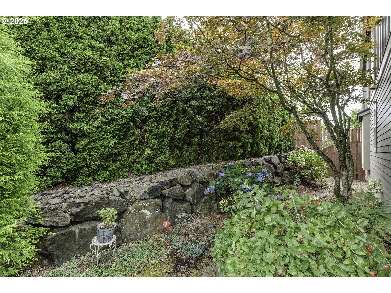
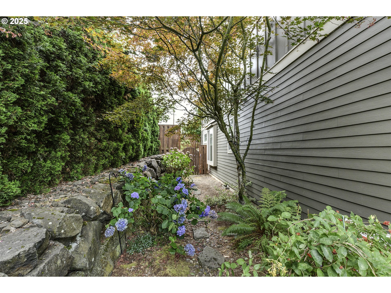
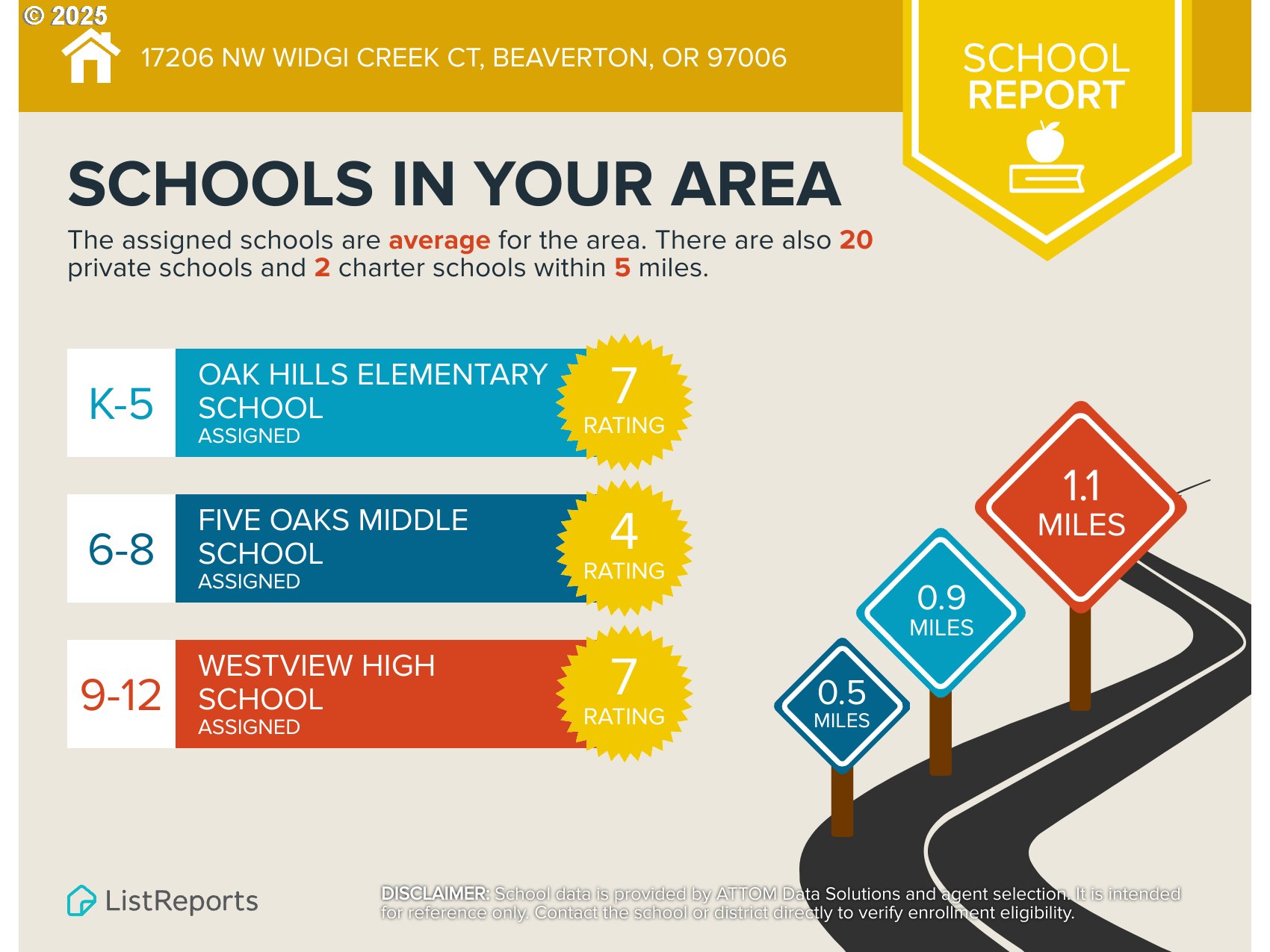
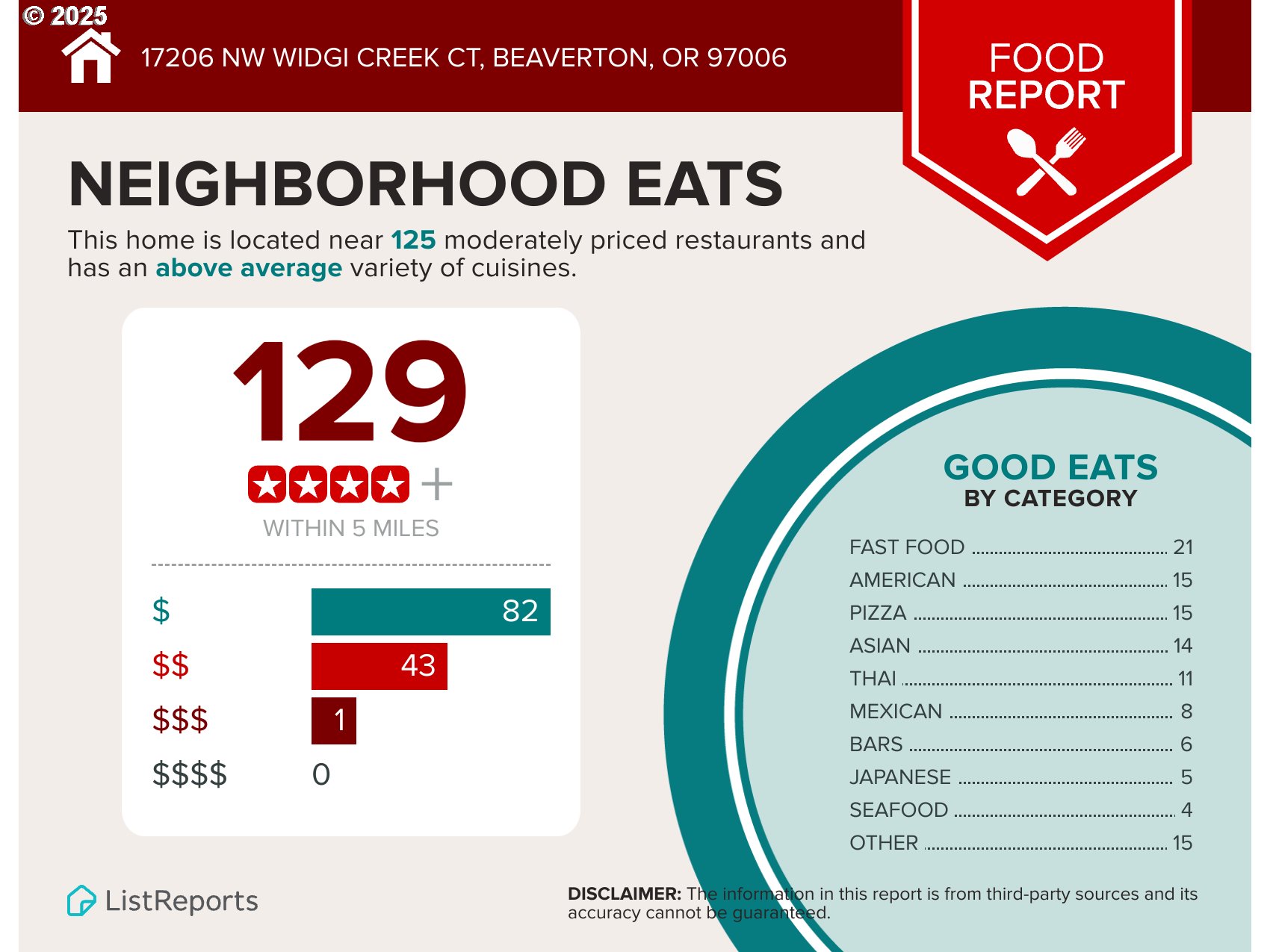
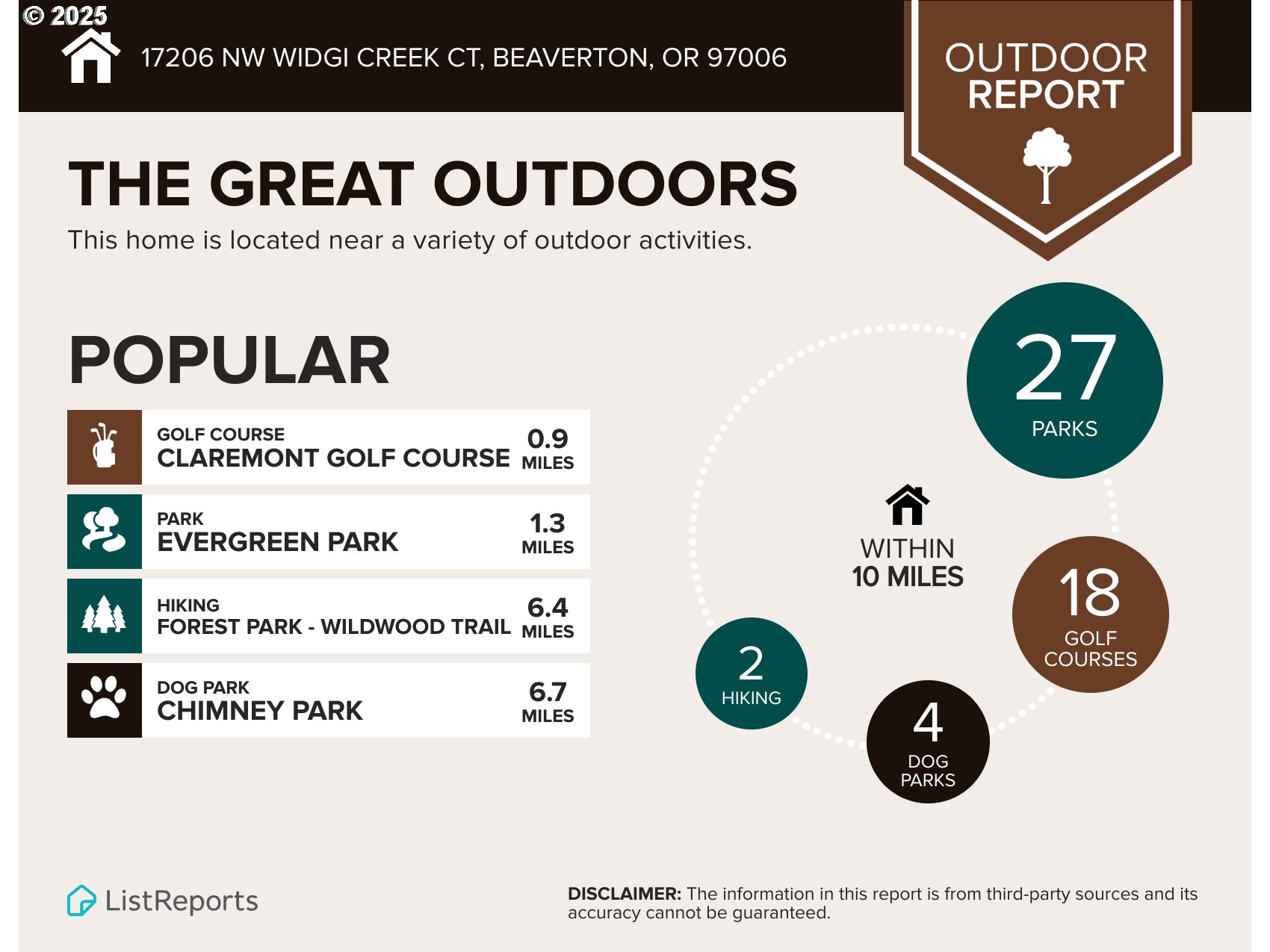
3 Beds
3 Baths
1,456 SqFt
Active
**Highly Motivated Sellers, All Offers Considered** Welcome to this light-filled, move-in ready end-unit townhome tucked into a peaceful, sought-after Arbor Reserve. This 3-bedroom, 2.5-bath home sits on a prime corner lot and blends comfort, style, and thoughtful updates in a location that offers both suburban serenity and unbeatable convenience. Step inside to discover an open-concept layout with high ceilings, oversized windows, and a beautifully refreshed kitchen featuring quartz countertops, gas range, and a pantry. Upstairs, the vaulted primary suite offers a relaxing retreat with a walk-in closet, soaking tub, and walk-in shower. Two additional bedrooms and a full bath provide space for guests, a home office, or growing families. Enjoy modern upgrades throughout, including a new roof and gutters (July 2025), new A/C (2024), exterior paint (2024), and a new washer/dryer (2024)—all designed to give you peace of mind and move-in ease. Step out through the dining area to a fully fenced backyard oasis with lush greenery and a flagstone patio—perfect for morning coffee, quiet evenings, or summer BBQs. Just a short walk to two HOA-maintained parks and playgrounds, and minutes from scenic THPRD trails and Tualatin Hills Nature Park. Commuting is easy with quick access to Hwy 26 and proximity to Intel, Nike, and the Tanasbourne tech corridor. Zoned for top-rated Oak Hills Elementary and Westview High. Don’t miss the opportunity to own this charming, move-in-ready home!
Property Details | ||
|---|---|---|
| Price | $387,900 | |
| Bedrooms | 3 | |
| Full Baths | 2 | |
| Half Baths | 1 | |
| Total Baths | 3 | |
| Property Style | Townhouse,Traditional | |
| Acres | 0.06 | |
| Stories | 2 | |
| Features | GarageDoorOpener,HighCeilings,LaminateFlooring,Laundry,Quartz,SoakingTub,VaultedCeiling,VinylFloor,WalltoWallCarpet,WasherDryer | |
| Exterior Features | Patio,Sprinkler,Yard | |
| Year Built | 2005 | |
| Fireplaces | 1 | |
| Subdivision | Arbor Reserve | |
| Roof | Composition | |
| Heating | ForcedAir | |
| Lot Description | Level | |
| Parking Description | Driveway,OnStreet | |
| Parking Spaces | 1 | |
| Garage spaces | 1 | |
| Association Fee | 315 | |
| Association Amenities | Commons,ExteriorMaintenance,FrontYardLandscaping,Insurance,Internet,MaintenanceGrounds,Management | |
Geographic Data | ||
| Directions | NW Bronson Road | |
| County | Washington | |
| Latitude | 45.5374 | |
| Longitude | -122.85352 | |
| Market Area | _150 | |
Address Information | ||
| Address | 17206 NW WIDGI CREEK CT | |
| Postal Code | 97006 | |
| City | Beaverton | |
| State | OR | |
| Country | United States | |
Listing Information | ||
| Listing Office | eXp Realty, LLC | |
| Listing Agent | John Tae | |
| Terms | Cash,Conventional,FHA,VALoan | |
| Virtual Tour URL | https://my.matterport.com/show/?m=Jx2qMNA3c4B | |
School Information | ||
| Elementary School | Oak Hills | |
| Middle School | Five Oaks | |
| High School | Westview | |
MLS® Information | ||
| Days on market | 50 | |
| MLS® Status | Active | |
| Listing Date | Aug 7, 2025 | |
| Listing Last Modified | Sep 26, 2025 | |
| Tax ID | R2135824 | |
| Tax Year | 2024 | |
| Tax Annual Amount | 3893 | |
| MLS® Area | _150 | |
| MLS® # | 278676968 | |
Map View
Contact us about this listing
This information is believed to be accurate, but without any warranty.

