View on map Contact us about this listing
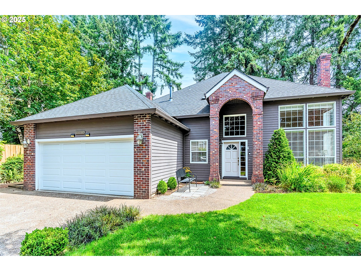
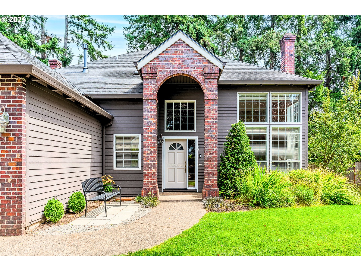
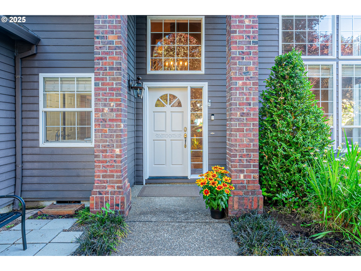
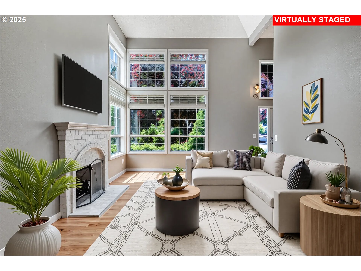
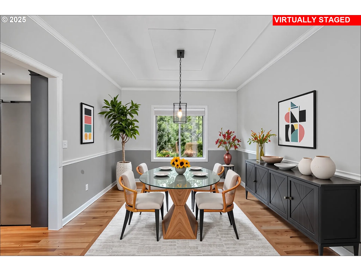
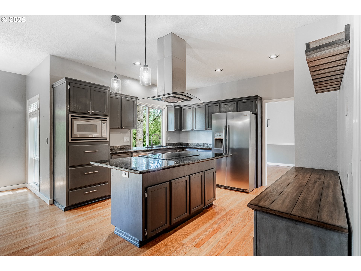
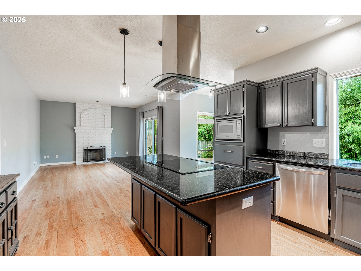
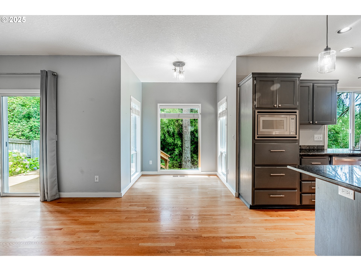
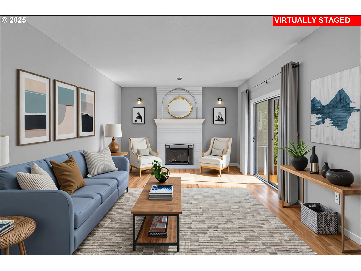
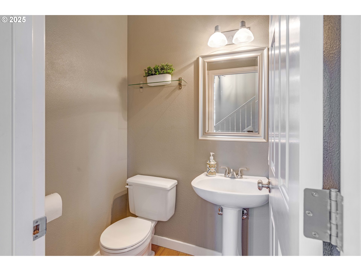
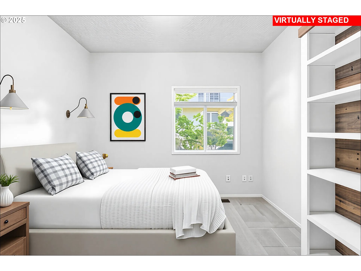
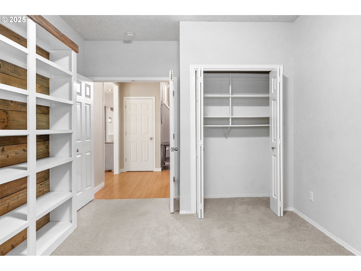
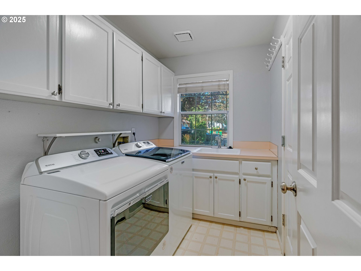
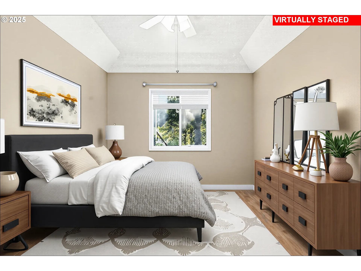
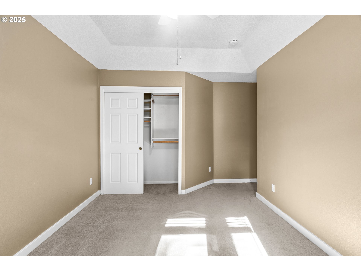
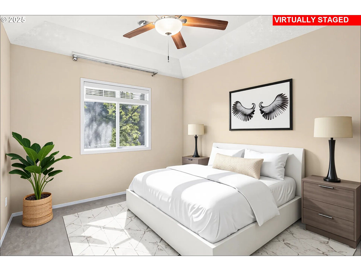
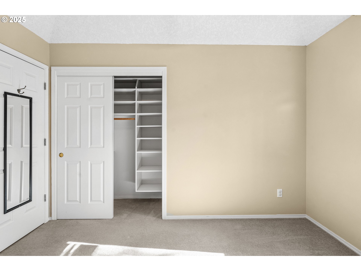
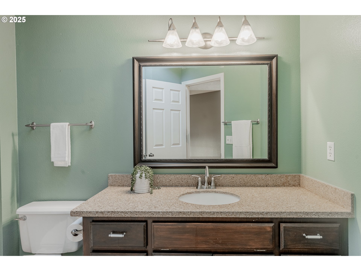
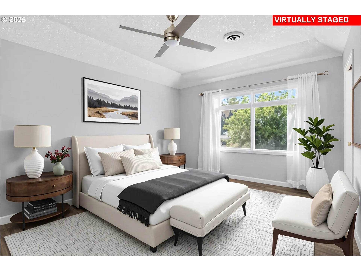
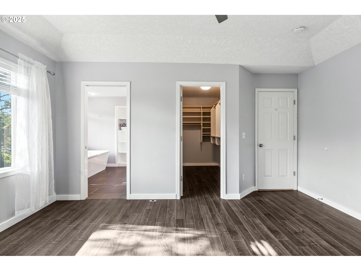
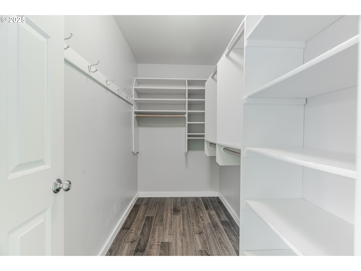
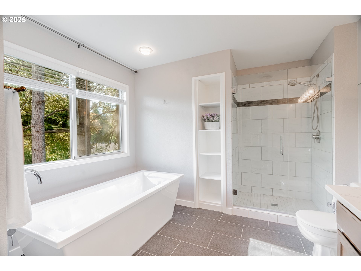
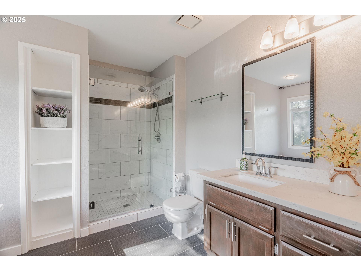
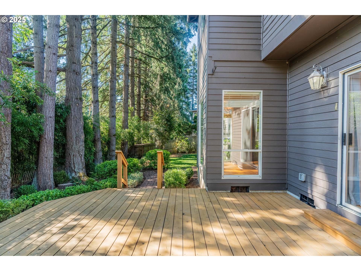
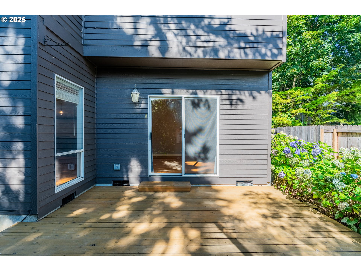
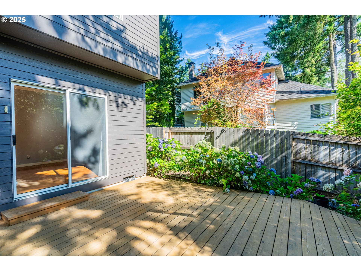
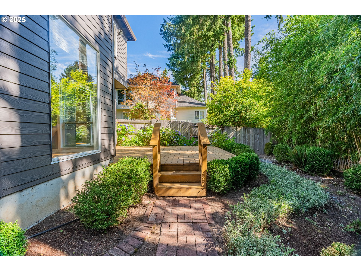
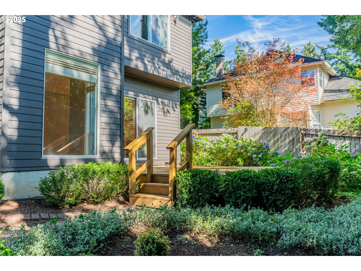
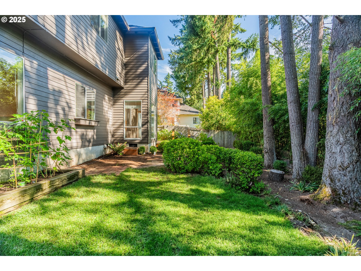
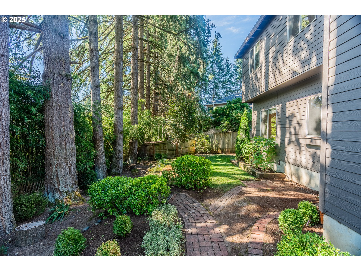
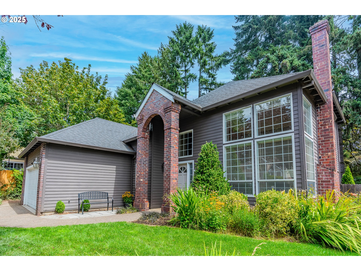
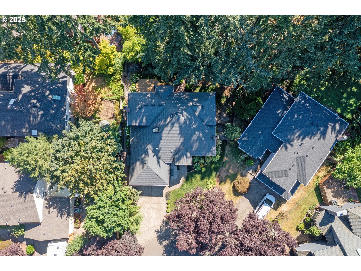
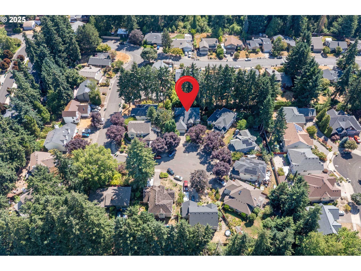
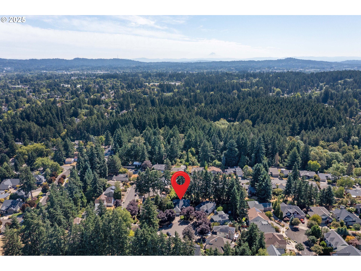
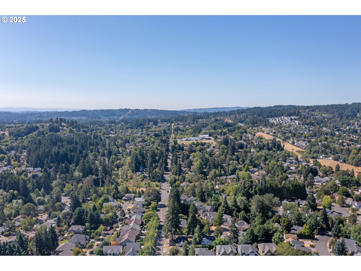
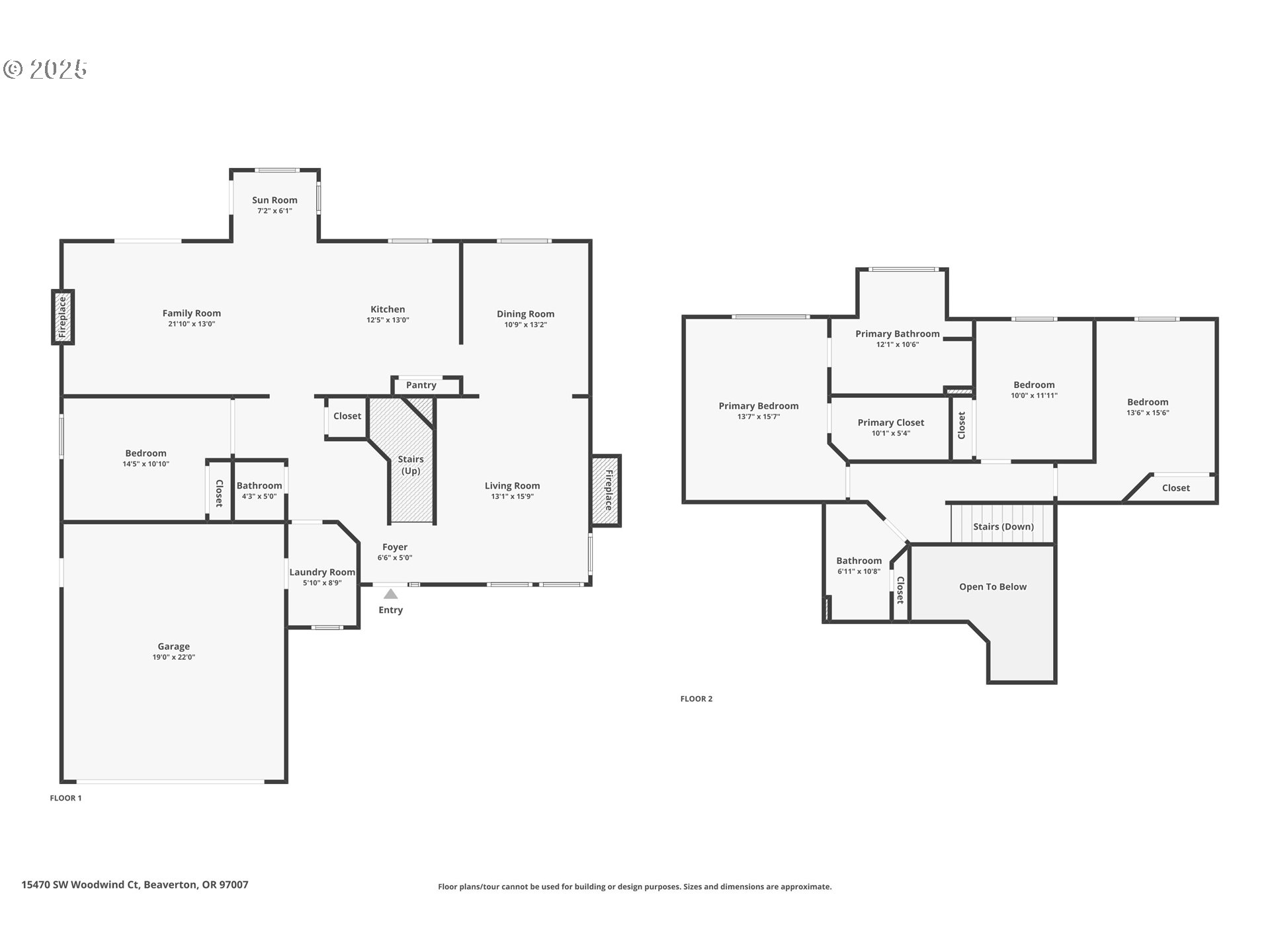
4 Beds
3 Baths
2,256 SqFt
Pending
Nestled at the end of a quiet cul-de-sac in one of Beaverton’s most established neighborhoods, this stunning family home offers a rare blend of timeless elegance, modern upgrades, and peaceful privacy. From the moment you step inside, you are greeted by a grand, light-filled foyer with soaring ceilings and rich hardwood floors that extend throughout the main level—setting the tone for a home that is both sophisticated and inviting. The formal living and dining rooms, framed by oversized windows and refined architectural details, provide an ideal setting for elegant gatherings. At the heart of the home, the chef’s kitchen impresses with granite countertops, stainless steel appliances, a central cooktop island, and ample cabinetry—perfectly designed for both daily use and upscale entertaining. The kitchen seamlessly opens to a cozy family room anchored by a wood-burning fireplace and direct access to a spacious deck overlooking the fully fenced backyard, where towering evergreens create a peaceful, private retreat. Upstairs, the expansive primary suite serves as a true sanctuary featuring vaulted ceilings, a generous walk-in closet, and a spa-inspired ensuite with dual vanities, a soaking tub, and a walk-in shower. Three additional bedrooms offer plenty of space for guests, home offices, or creative studios—all thoughtfully arranged to maximize privacy and comfort. Other highlights include a dedicated laundry room with built-ins, central air conditioning, a two-car attached garage, and high-quality finishes throughout. Located just minutes from Nike, Intel, nature trails, and top-rated schools, this meticulously maintained home offers not only a lifestyle of comfort and convenience but also a residence that truly stands out in today’s market. This is more than a home—it’s a refined living experience. No HOA; No Hassle - schedule your private tour today!
Property Details | ||
|---|---|---|
| Price | $669,900 | |
| Bedrooms | 4 | |
| Full Baths | 2 | |
| Half Baths | 1 | |
| Total Baths | 3 | |
| Property Style | Traditional | |
| Acres | 0.16 | |
| Stories | 2 | |
| Features | CeilingFan,GarageDoorOpener,Granite,HardwoodFloors,HighCeilings,LaminateFlooring,Laundry,SoakingTub,WalltoWallCarpet,WasherDryer | |
| Exterior Features | CoveredArena,Deck,Fenced,Garden,Sprinkler,Yard | |
| Year Built | 1991 | |
| Fireplaces | 2 | |
| Roof | Composition | |
| Heating | ForcedAir | |
| Foundation | ConcretePerimeter | |
| Lot Description | Cul_de_sac,Level,PrivateRoad | |
| Parking Description | Driveway,OnStreet | |
| Parking Spaces | 2 | |
| Garage spaces | 2 | |
Geographic Data | ||
| Directions | Hart Rd, R on 152nd, L on Woodwind Ct | |
| County | Washington | |
| Latitude | 45.468434 | |
| Longitude | -122.835226 | |
| Market Area | _150 | |
Address Information | ||
| Address | 15470 SW WOODWIND CT | |
| Postal Code | 97007 | |
| City | Beaverton | |
| State | OR | |
| Country | United States | |
Listing Information | ||
| Listing Office | Opt | |
| Listing Agent | Rakesh Thomas | |
| Terms | Cash,Conventional,FHA,VALoan | |
| Virtual Tour URL | https://mls.ricoh360.com/0f7a3bc6-48ae-4d0f-ac7e-5f76bce7e3b0 | |
School Information | ||
| Elementary School | Sexton Mountain | |
| Middle School | Highland Park | |
| High School | Mountainside | |
MLS® Information | ||
| Days on market | 38 | |
| MLS® Status | Pending | |
| Listing Date | Aug 7, 2025 | |
| Listing Last Modified | Sep 26, 2025 | |
| Tax ID | R2011553 | |
| Tax Year | 2024 | |
| Tax Annual Amount | 8545 | |
| MLS® Area | _150 | |
| MLS® # | 580219542 | |
Map View
Contact us about this listing
This information is believed to be accurate, but without any warranty.

