View on map Contact us about this listing
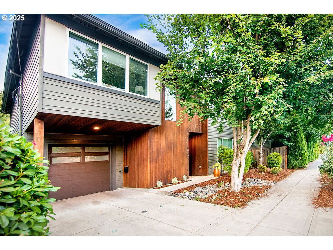
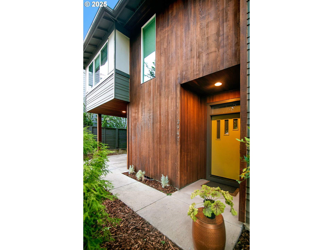
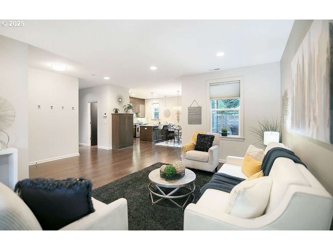
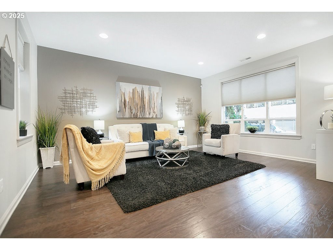
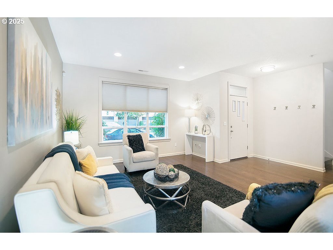
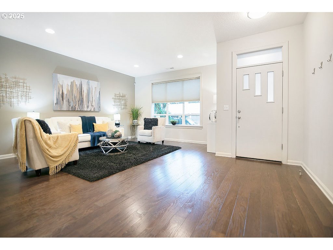
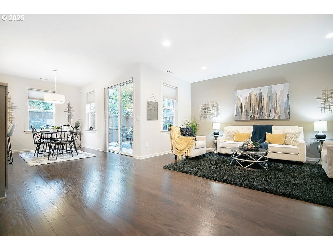
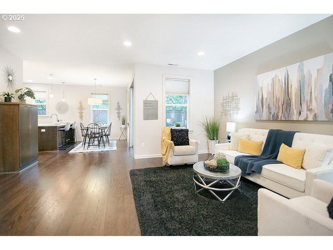
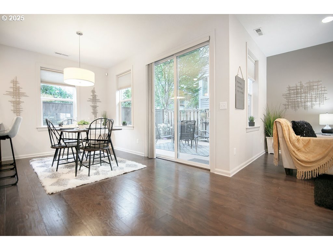
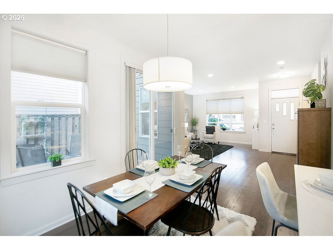
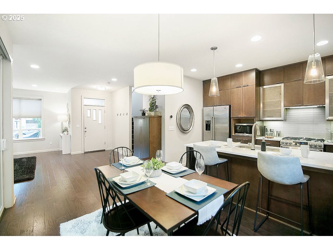
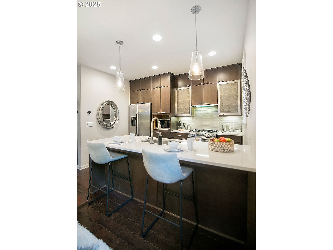
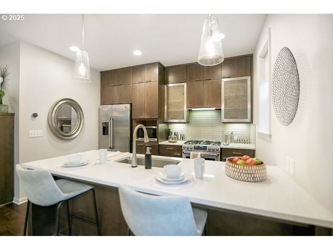
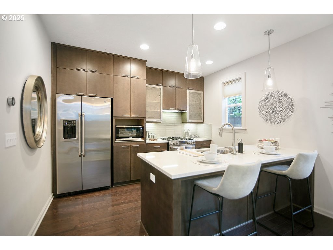
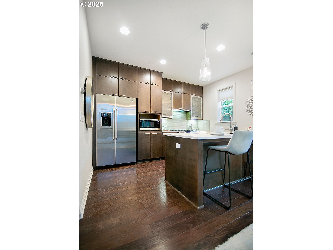
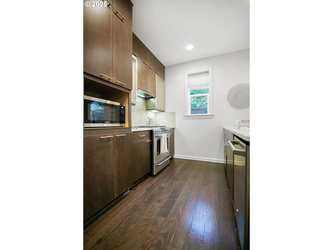
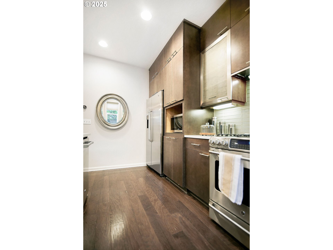
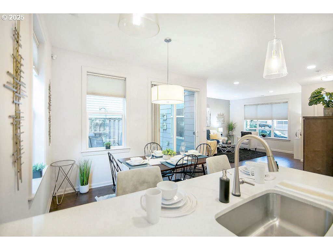
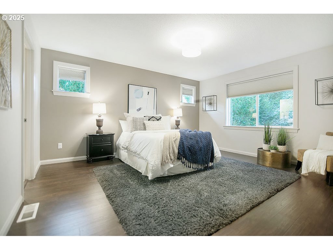
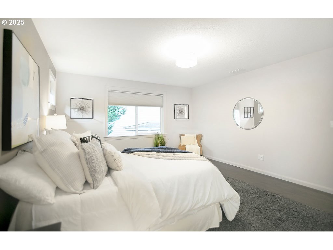
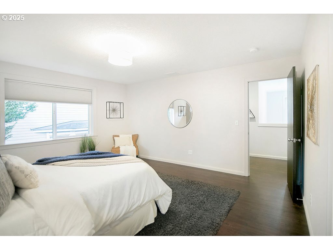
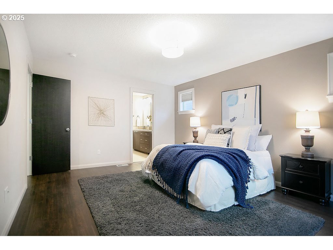
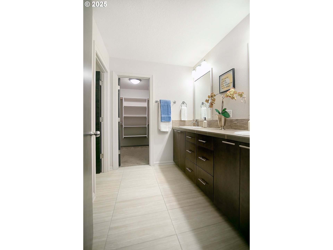
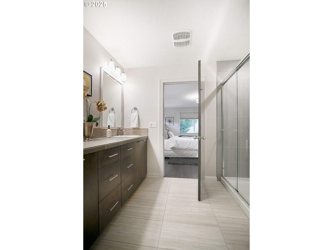
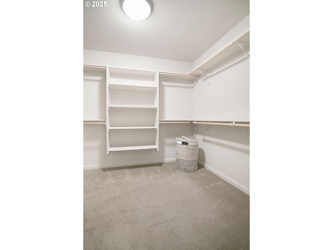
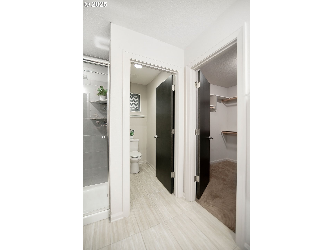
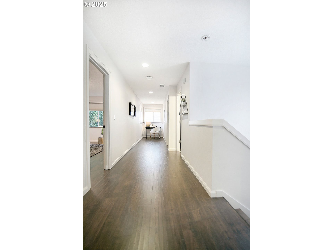
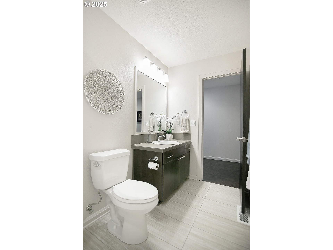
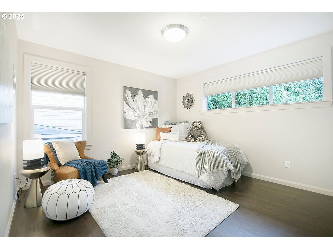
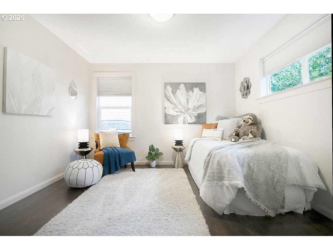
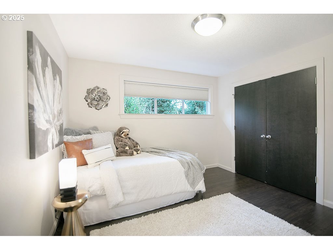
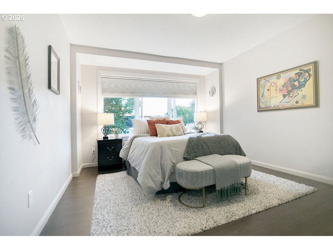
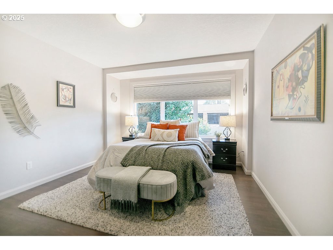
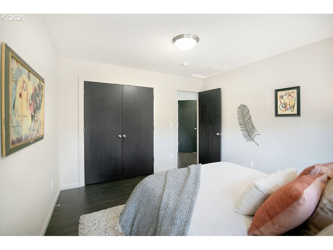
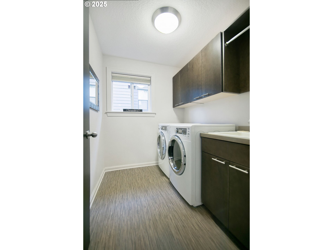
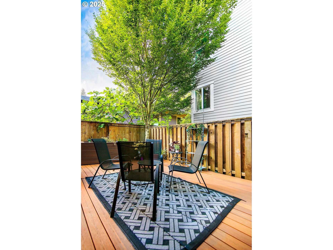
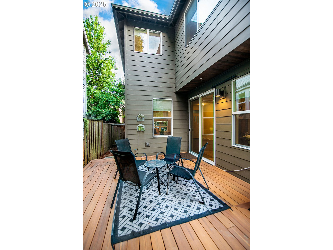
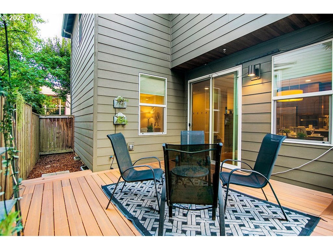
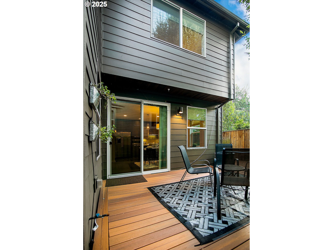
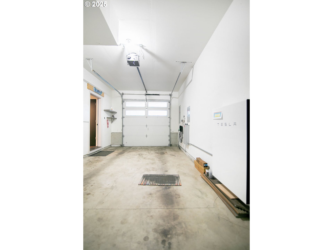
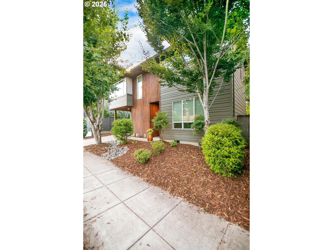
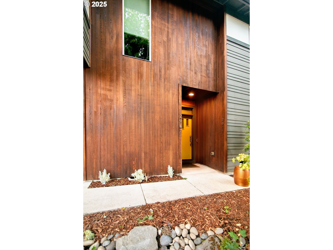
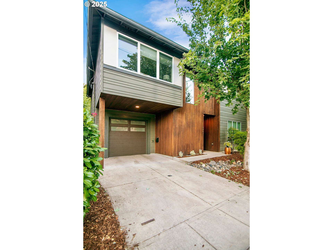
3 Beds
3 Baths
1,844 SqFt
Active
Welcome to a rare blend of modern design and energy-conscious living in the heart of Portland’s vibrant Kerns/Buckman neighborhood. This LEED-certified contemporary home was built for both beauty and performance, offering clean architectural lines, high ceilings, and an abundance of natural light.The main level is open and airy, anchored by warm hardwoods and a striking gourmet kitchen outfitted with quartz countertops, a gas range and oven, stainless steel energy-efficient appliances, and sleek cabinetry—an ideal space for daily living and effortless entertaining.Upstairs, the spacious primary suite offers a private retreat with a walk-in closet, double vanities, and a freshly upgraded tile shower (2024). Two additional bedrooms and a full bath provide flexibility for guests, work, or creative space, while the dedicated laundry room—with a deep sink and included washer/dryer—adds functionality without compromise.This home has been intentionally upgraded with sustainability and smart living in mind: solar panels (installed in 2015), a Tesla Powerwall and EV charging station (2019), a tankless water heater, Google Nest smart thermostat, and upper-level hardwood flooring (2024). The roof and solar panels were professionally cleaned in June 2025, ensuring optimal performance.Outside, the fully fenced backyard features a composite deck (2022), raised herb garden bed, and space to relax or entertain in the privacy of your own outdoor haven.Located just blocks from local dining, shops, entertainment, markets, and parks, this home offers refined, modern living with every detail considered. [Home Energy Score = 10. HES Report at https://rpt.greenbuildingregistry.com/hes/OR10055214]
Property Details | ||
|---|---|---|
| Price | $789,000 | |
| Bedrooms | 3 | |
| Full Baths | 2 | |
| Half Baths | 1 | |
| Total Baths | 3 | |
| Property Style | Contemporary,Modern | |
| Acres | 0.06 | |
| Stories | 2 | |
| Features | HardwoodFloors,HighCeilings,HighSpeedInternet,Laundry,TileFloor,VinylFloor,WasherDryer | |
| Exterior Features | Deck,Fenced,GasHookup,Patio,Porch,SecurityLights,Sprinkler,Yard | |
| Year Built | 2014 | |
| Subdivision | KERNS/BUCKMAN | |
| Roof | Composition | |
| Heating | ForcedAir95Plus | |
| Foundation | ConcretePerimeter | |
| Accessibility | BuiltinLighting,NaturalLighting | |
| Lot Description | Level | |
| Parking Description | Driveway,OnStreet | |
| Parking Spaces | 1 | |
| Garage spaces | 1 | |
Geographic Data | ||
| Directions | NW Corner of Stark Street and SE 30th Avenue. | |
| County | Multnomah | |
| Latitude | 45.519471 | |
| Longitude | -122.635274 | |
| Market Area | _143 | |
Address Information | ||
| Address | 2947 SE STARK ST | |
| Postal Code | 97214 | |
| City | Portland | |
| State | OR | |
| Country | United States | |
Listing Information | ||
| Listing Office | Keller Williams Realty Portland Elite | |
| Listing Agent | Christopher Seipp-Vercnocke | |
| Terms | Cash,Conventional,FHA | |
School Information | ||
| Elementary School | Sunnyside Env | |
| Middle School | Sunnyside Env | |
| High School | Franklin | |
MLS® Information | ||
| Days on market | 50 | |
| MLS® Status | Active | |
| Listing Date | Aug 7, 2025 | |
| Listing Last Modified | Sep 26, 2025 | |
| Tax ID | R214574 | |
| Tax Year | 2024 | |
| Tax Annual Amount | 9953 | |
| MLS® Area | _143 | |
| MLS® # | 236895343 | |
Map View
Contact us about this listing
This information is believed to be accurate, but without any warranty.

