View on map Contact us about this listing
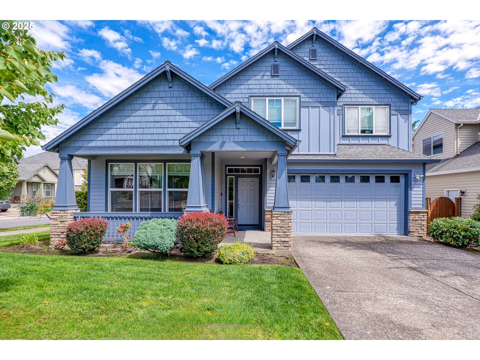
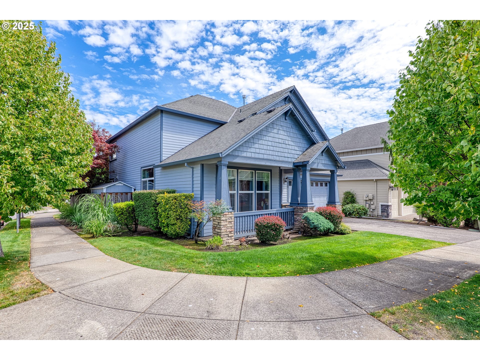
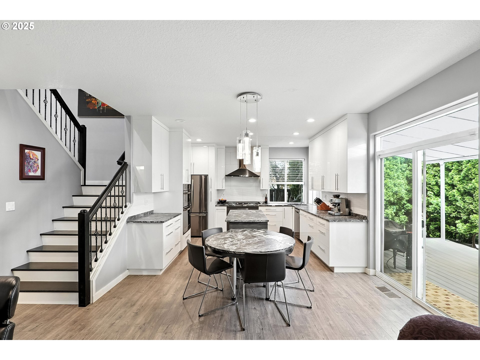
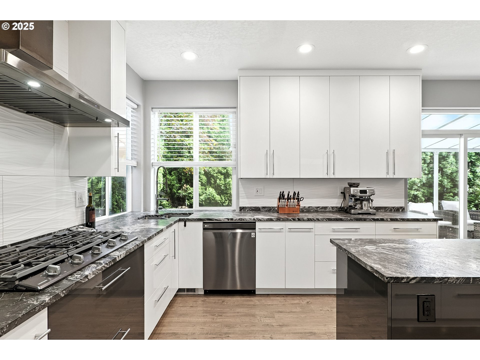
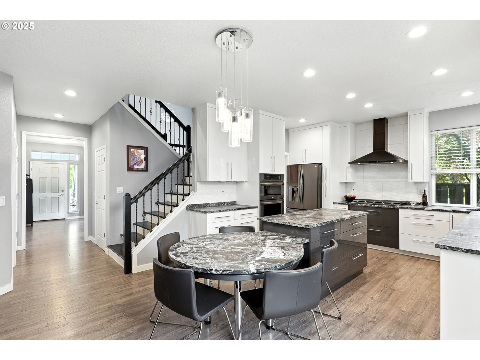
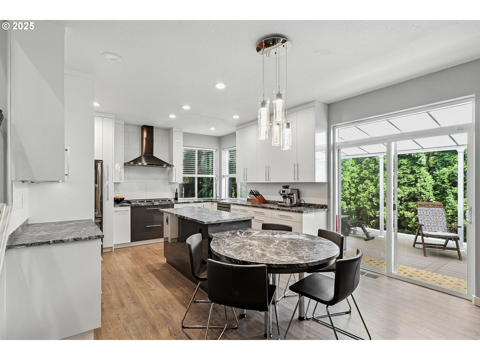
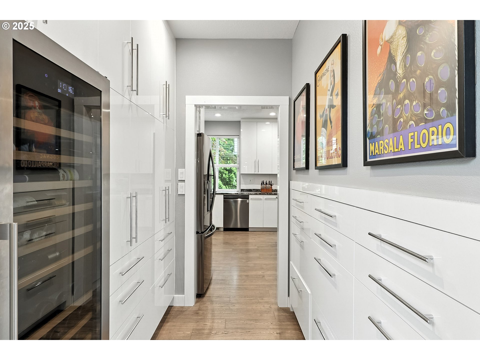
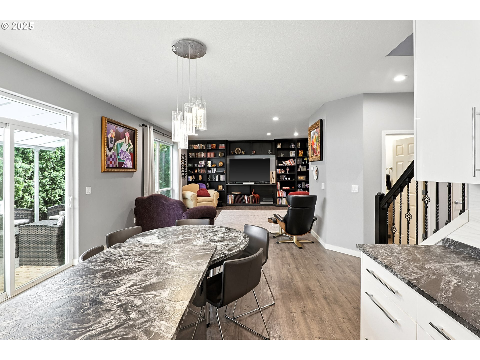
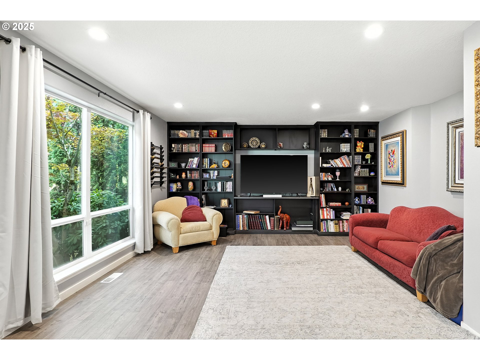
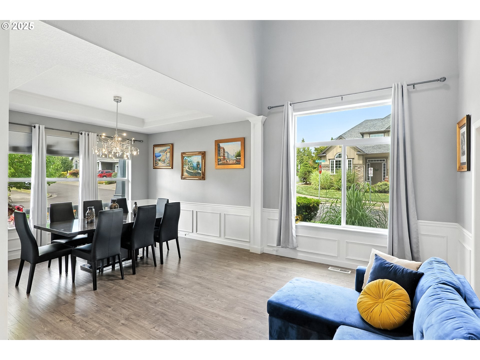
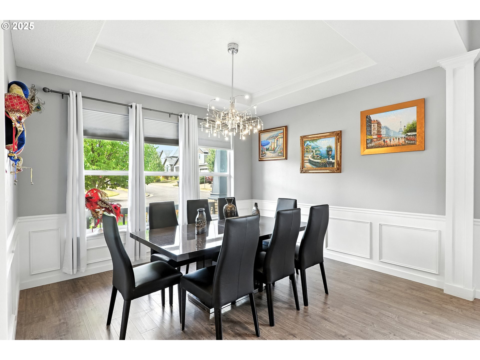
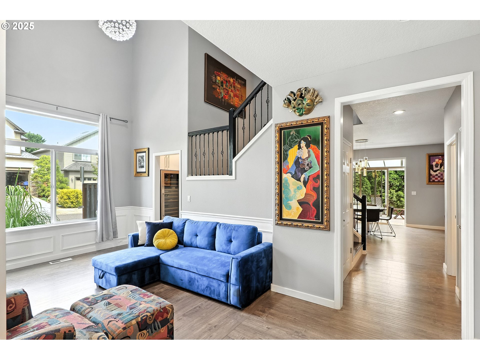
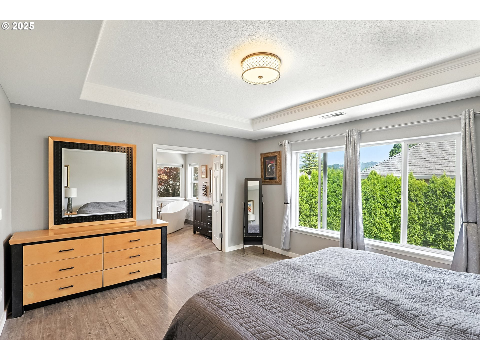
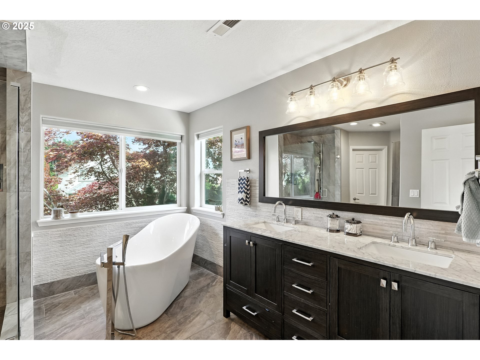
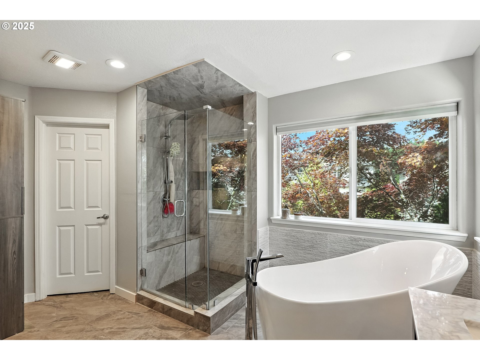
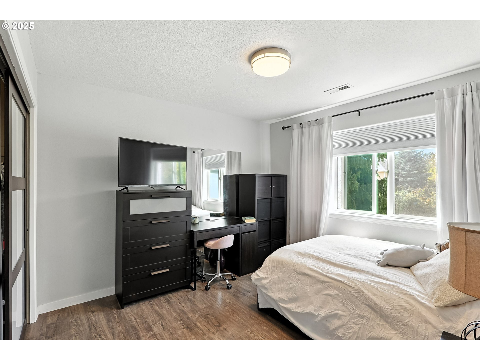
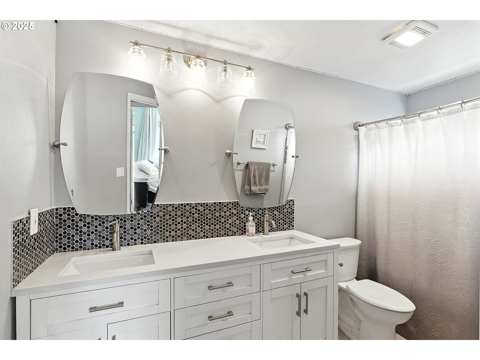
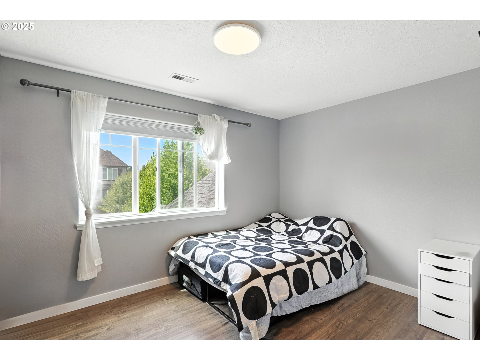
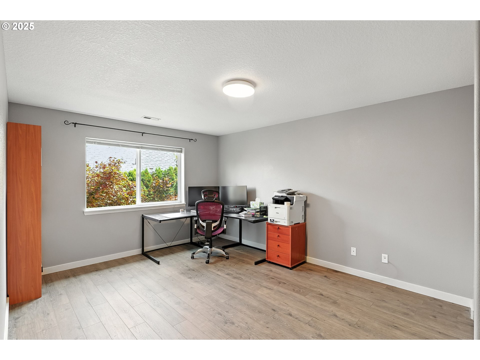
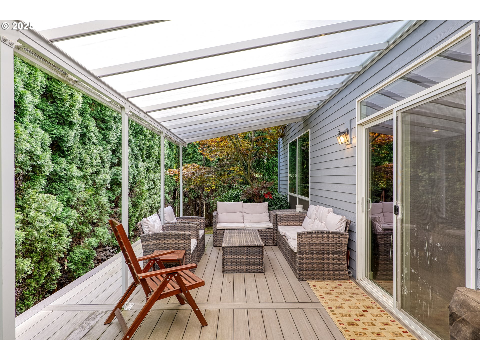
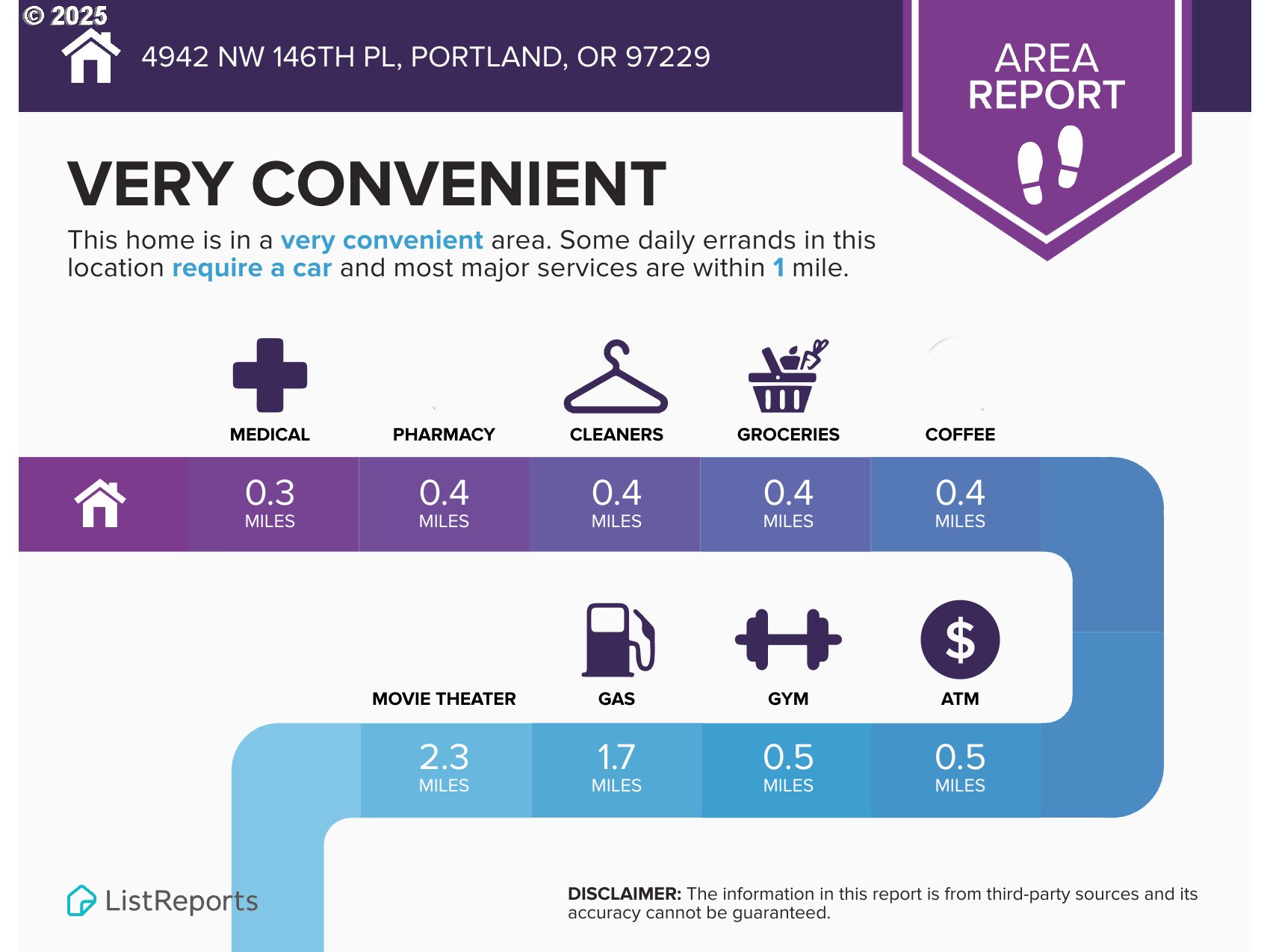
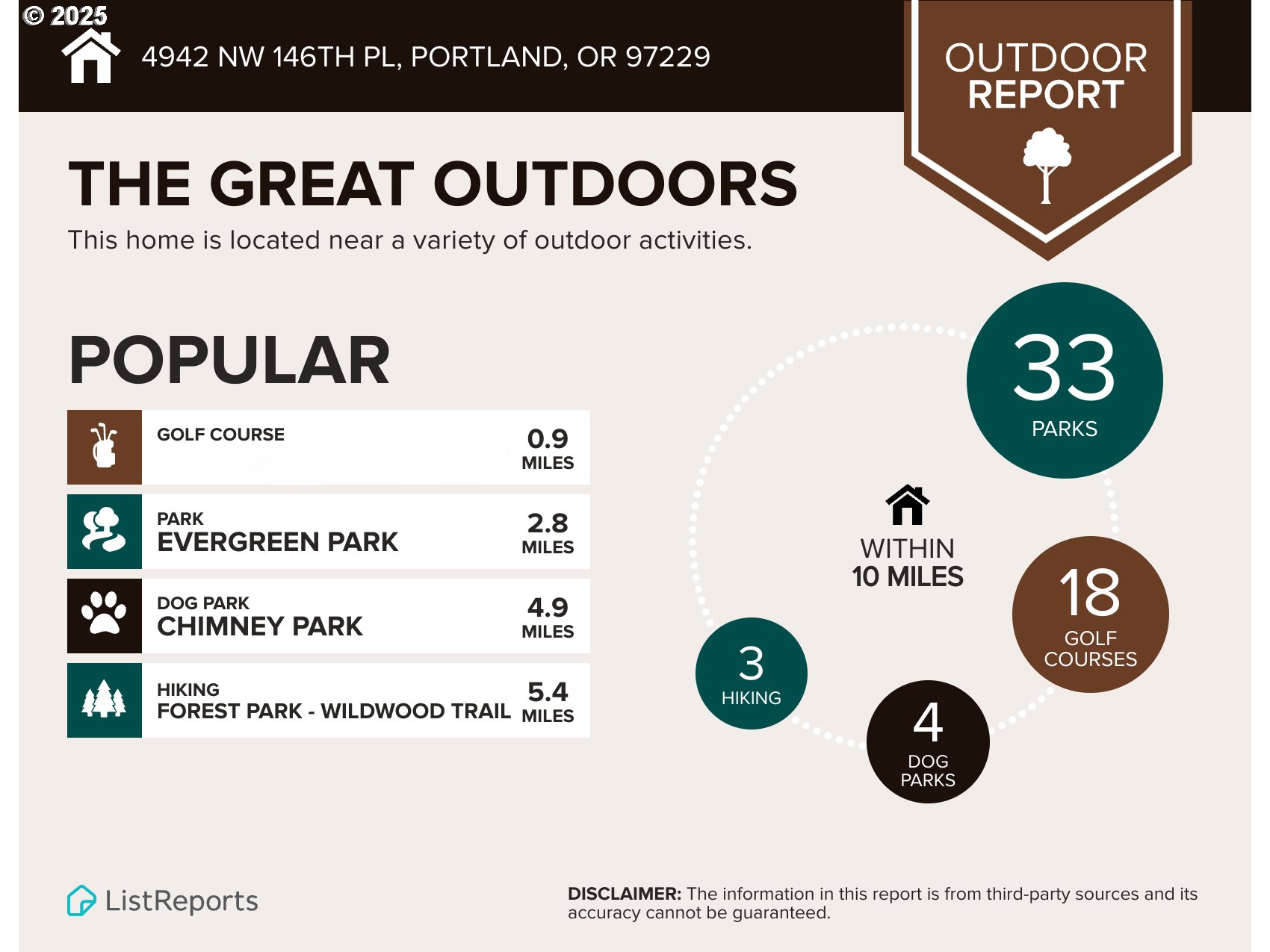
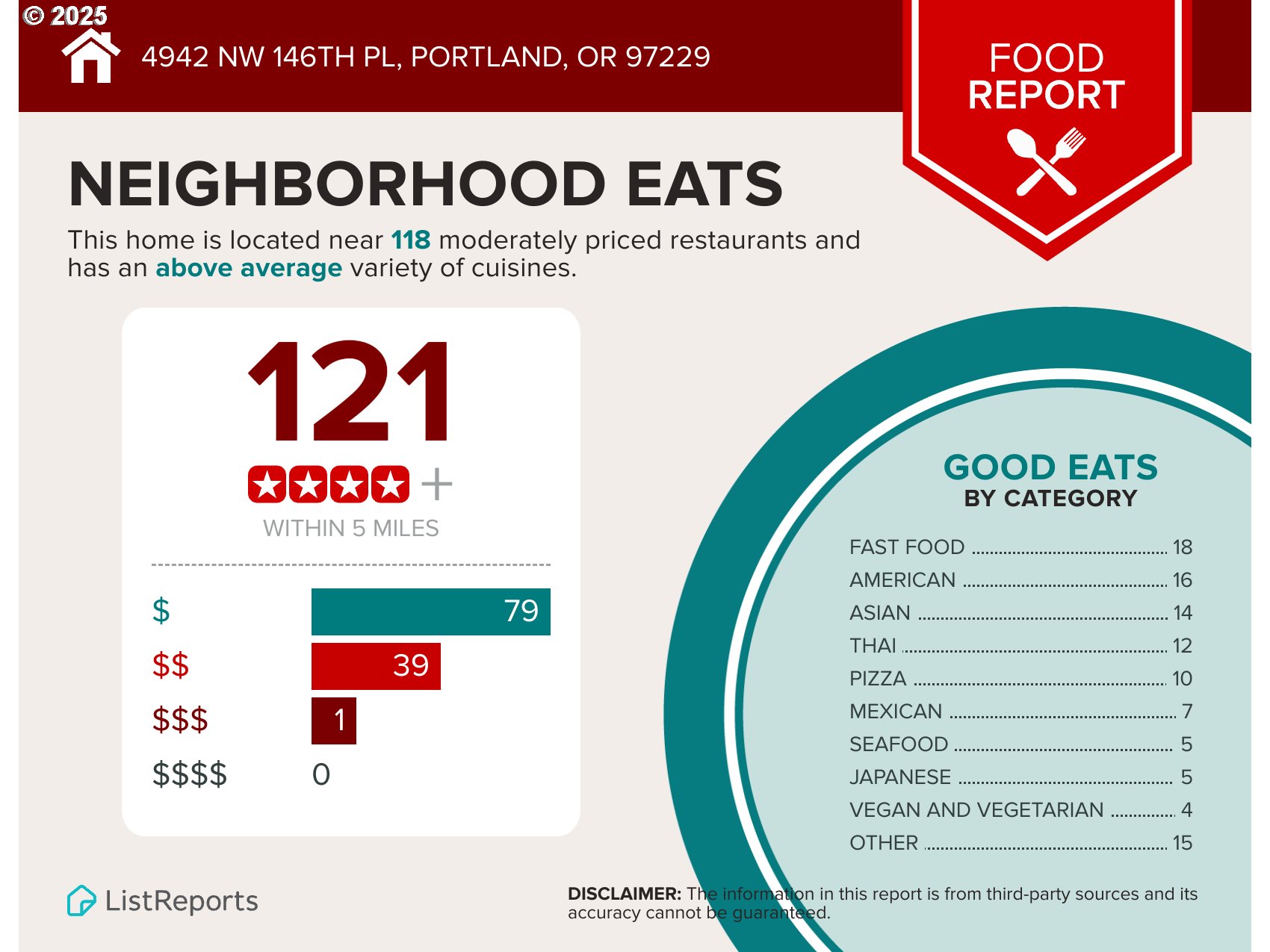
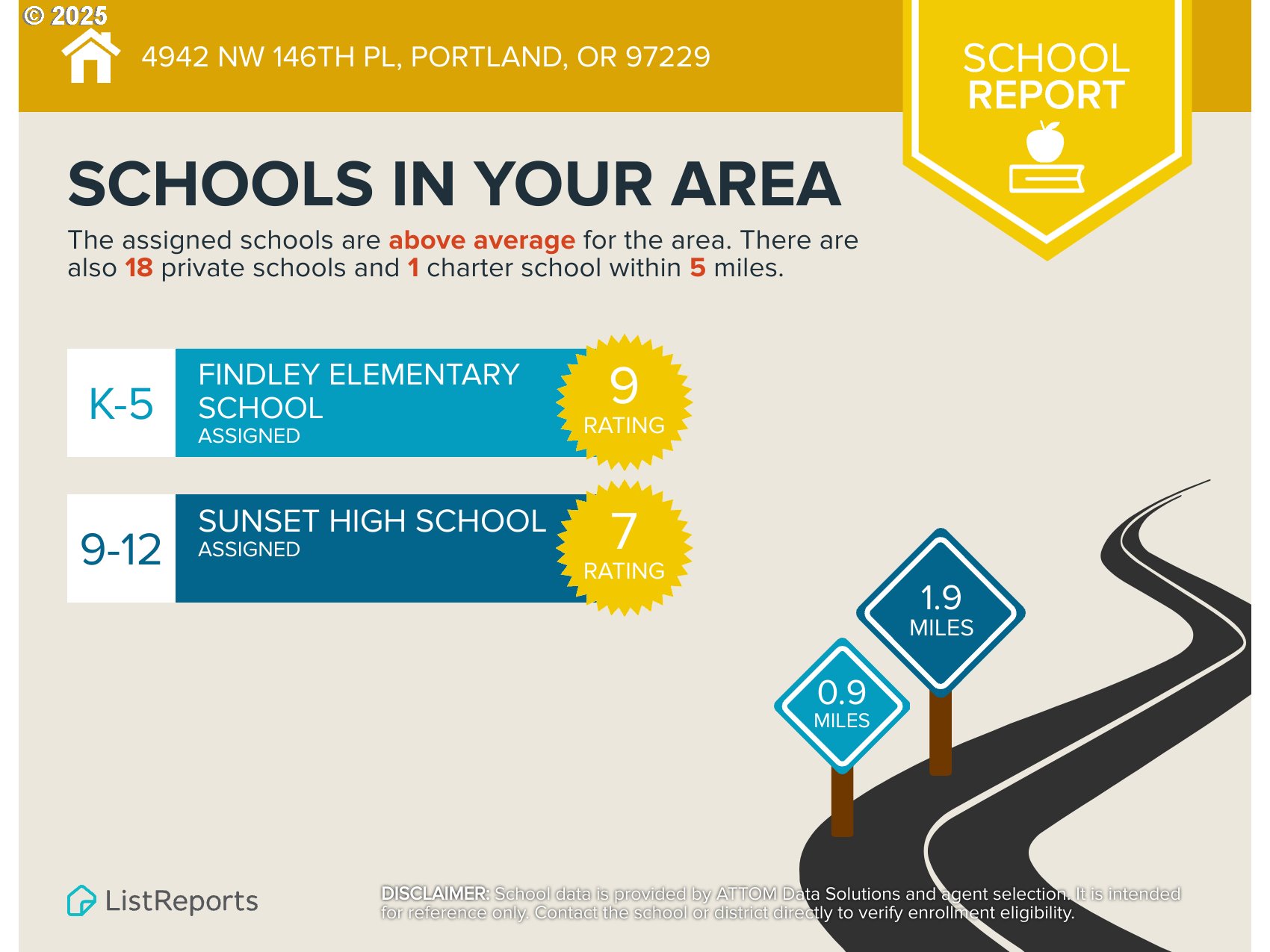
4 Beds
3 Baths
2,455 SqFt
Active
Nestled in the highly sought-after Bethany neighborhood, this exquisitely remodeled home offers modern comfort and luxurious finishes throughout. The stunning kitchen features floor-to-ceiling custom solid-wood cabinetry, elegant leather granite countertops, and sleek black stainless-steel appliances. An oversized island with a custom built-in table make it perfect for entertaining, while the custom floor-to-ceiling pantry with large drawers and a convenient wine fridge ensures ample storage and organization. Recessed lighting creates a bright, welcoming atmosphere in the living spaces, which are enhanced by custom built-in bookshelves and a TV stand. The bathrooms have been thoughtfully updated: the primary suite boasts a spa-like retreat with an oversized walk-in shower (frameless glass) and a free-standing Lady-Slipper soaking tub. Luxury vinyl plank flooring flows throughout, marrying durability with aesthetic appeal. Outdoors, enjoy the custom covered Trex patio and a practical custom-built shed. Located in unincorporated Washington County, the home provides access to the Tualatin Hills Park & Recreation District’s Rock Creek Regional Trail directly behind the neighborhood. Bethany Lake Park—spanning nearly 63 acres with trails, bird-watching, fishing, a community garden, and picnic areas—is nearby. Families will appreciate the top-rated schools in the Beaverton School District, including Springville K-8 and Westview High School .The area also offers an abundance of parks, natural areas, and local amenities—including Bethany Creek Park, pirate-playgrounds, and easy access to shopping and dining at Bethany Village.
Property Details | ||
|---|---|---|
| Price | $824,999 | |
| Bedrooms | 4 | |
| Full Baths | 3 | |
| Total Baths | 3 | |
| Property Style | Stories2,Traditional | |
| Acres | 0.12 | |
| Stories | 2 | |
| Features | GarageDoorOpener,Granite,HighCeilings,Laundry,LuxuryVinylPlank,Quartz,SoakingTub,TileFloor,VaultedCeiling | |
| Exterior Features | CoveredDeck,Fenced,ToolShed,Yard | |
| Year Built | 2003 | |
| Subdivision | Bethany | |
| Roof | Composition | |
| Heating | ForcedAir | |
| Accessibility | BuiltinLighting,GarageonMain,NaturalLighting,WalkinShower | |
| Lot Description | CornerLot,Level,Seasonal | |
| Parking Description | Driveway | |
| Parking Spaces | 2 | |
| Garage spaces | 2 | |
| Association Fee | 450 | |
| Association Amenities | Commons,Management | |
Geographic Data | ||
| Directions | NW Laidlaw Rd to NW 146th Pl | |
| County | Washington | |
| Latitude | 45.555328 | |
| Longitude | -122.827484 | |
| Market Area | _148 | |
Address Information | ||
| Address | 4942 NW 146TH PL | |
| Postal Code | 97229 | |
| City | Portland | |
| State | OR | |
| Country | United States | |
Listing Information | ||
| Listing Office | Keller Williams Realty Portland Premiere | |
| Listing Agent | Marc Fox | |
| Terms | Cash,Conventional,FHA,VALoan | |
School Information | ||
| Elementary School | Findley | |
| Middle School | Other | |
| High School | Sunset | |
MLS® Information | ||
| Days on market | 47 | |
| MLS® Status | Active | |
| Listing Date | Aug 7, 2025 | |
| Listing Last Modified | Sep 23, 2025 | |
| Tax ID | R2112095 | |
| Tax Year | 2024 | |
| Tax Annual Amount | 6910 | |
| MLS® Area | _148 | |
| MLS® # | 126598543 | |
Map View
Contact us about this listing
This information is believed to be accurate, but without any warranty.

