View on map Contact us about this listing
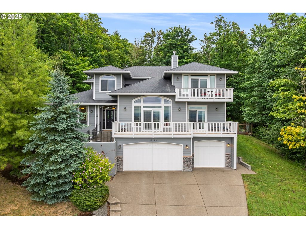
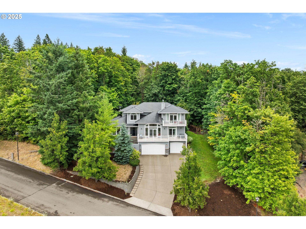
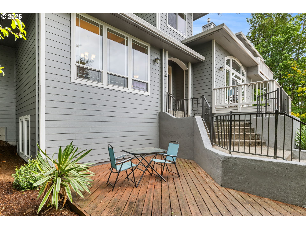
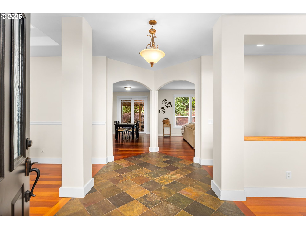
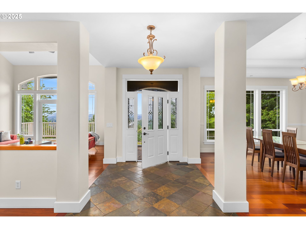
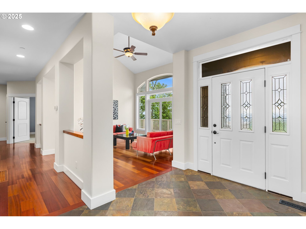
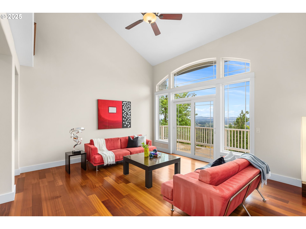
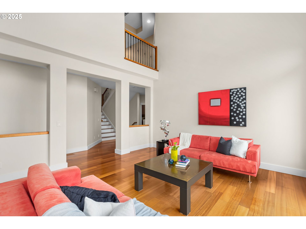
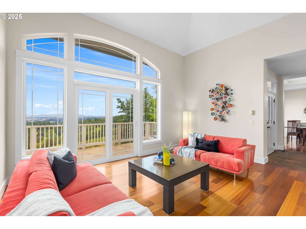
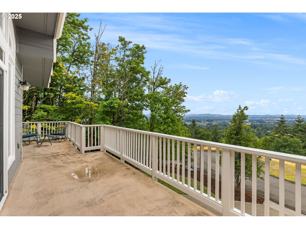
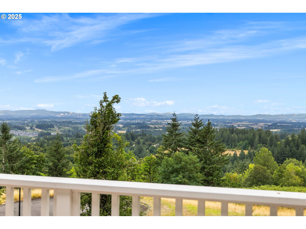
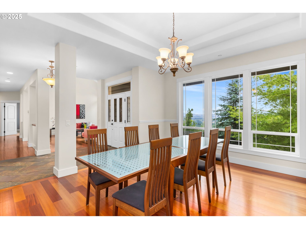
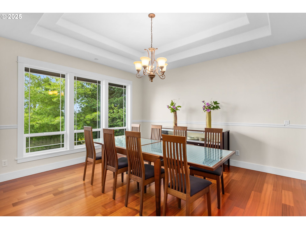
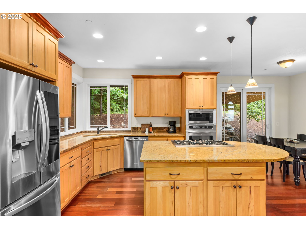
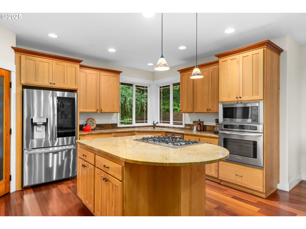
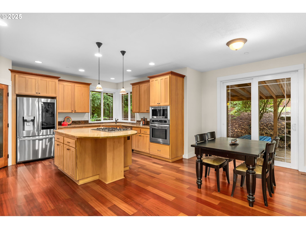
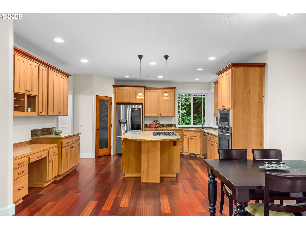
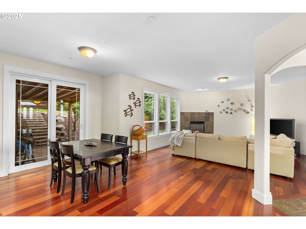
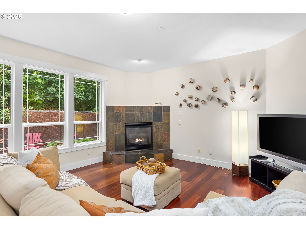
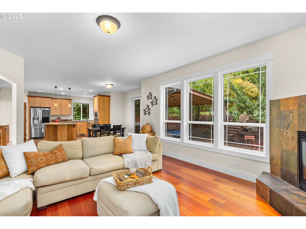
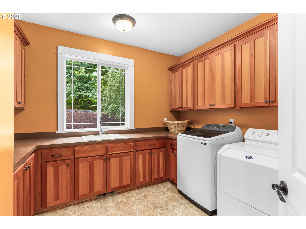
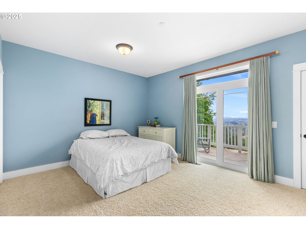
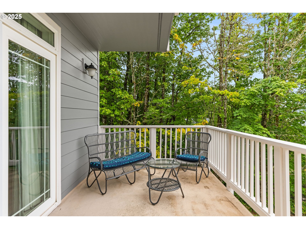
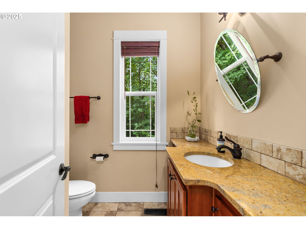
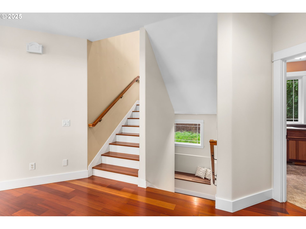
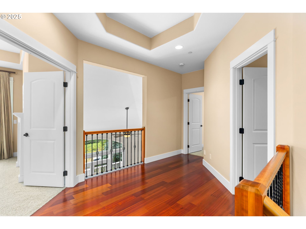
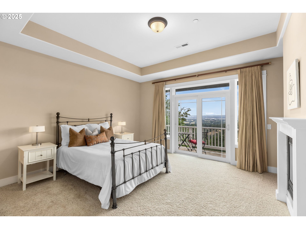
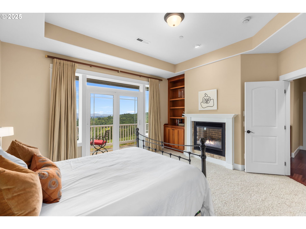
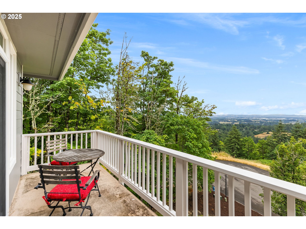
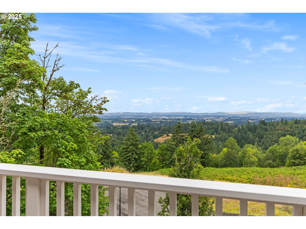
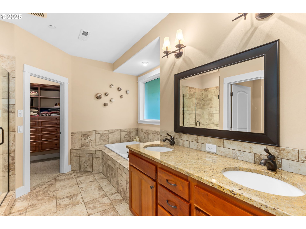
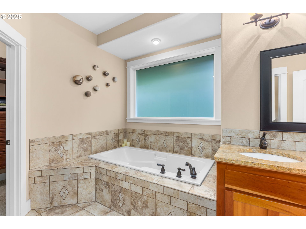
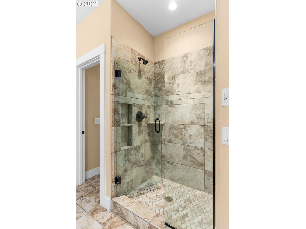
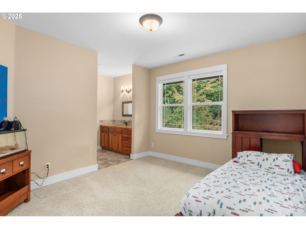
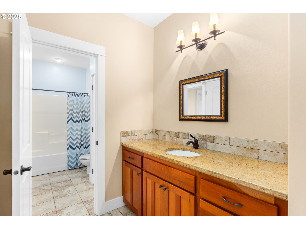
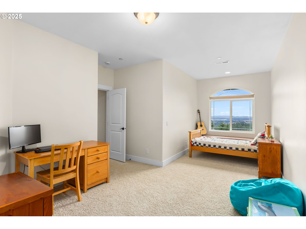
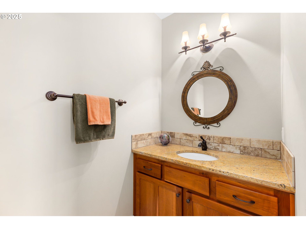
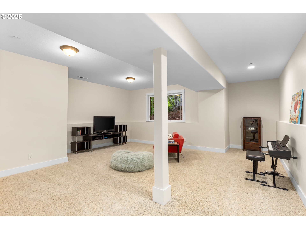
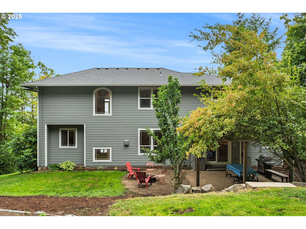
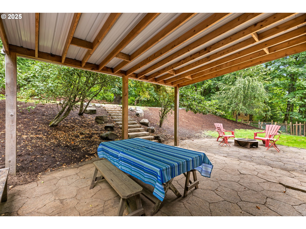
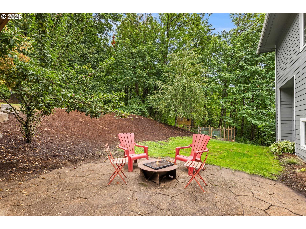
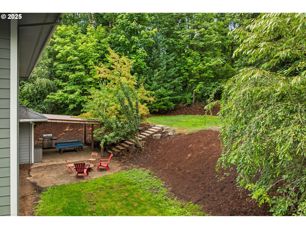
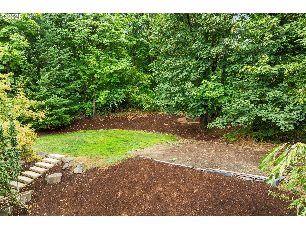
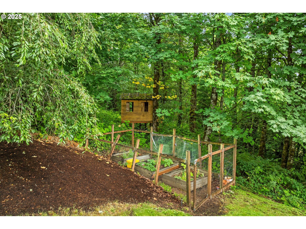
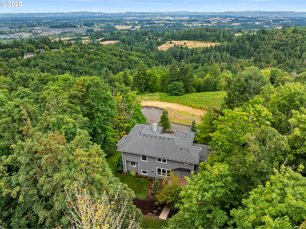
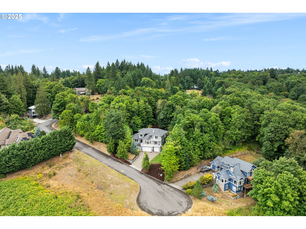
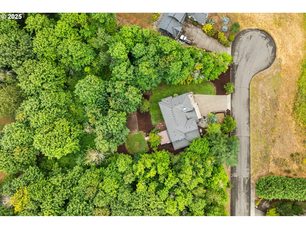
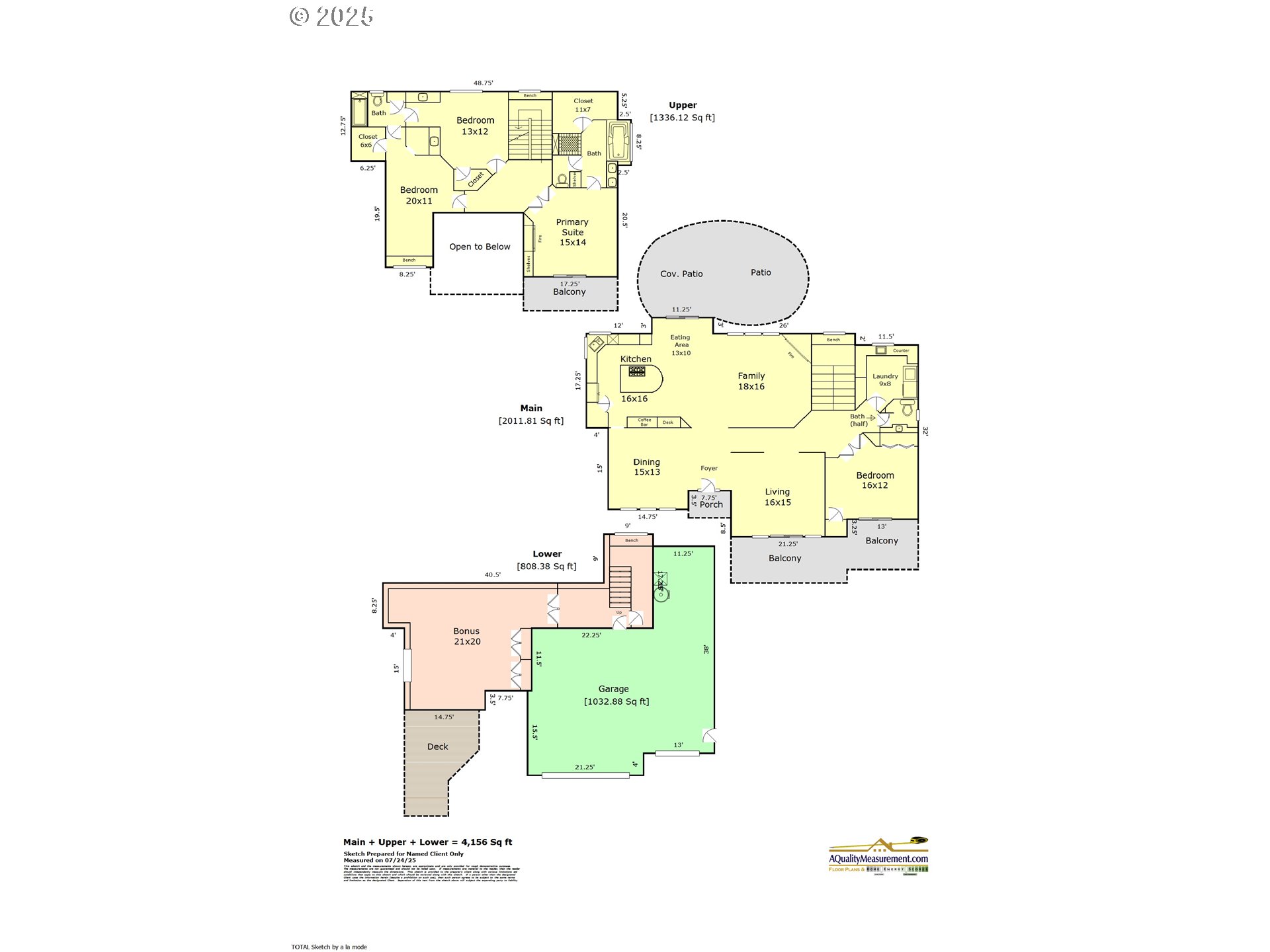
4 Beds
3 Baths
4,156 SqFt
Active
Exceptional custom residence nestled in highly sought-after Forest Park with sweeping west-facing views of the Willamette Valley. This spacious three-level home blends timeless elegance with modern comfort in a private, natural setting. Bright, open-concept floor plan features hardwood floors, soaring ceilings, and expansive windows showcasing the stunning landscape. Elegant formal dining room with coved ceiling. Kitchen features granite countertops, large island with seating, gas range, and a generous pantry. Oversized informal eating area with access to covered covered patio and private backyard. Enjoy the large family room with gas fireplace & wall of windows. Huge main level laundry room with sink and abundant storage. Convenient guest bedroom or office on the main with private balcony. Upstairs, retreat to the luxurious primary suite complete with another private balcony, cozy gas fireplace, soaking tub, walk-in shower, and a spacious walk-in closet. Two additional bedrooms share a thoughtfully designed pass-through bathroom, each with private vanities and their own walk-in closets. The lower level features a massive bonus room with two closets and direct access to the oversized 3-car garage. Deer-proof garden ready for next year's crops! Just 20 minutes from hi-tech corridor or 20 minutes to downtown. Blocks to famous Forest Park trailhead. [Home Energy Score = 4. HES Report at https://rpt.greenbuildingregistry.com/hes/OR10240036]
Property Details | ||
|---|---|---|
| Price | $999,000 | |
| Bedrooms | 4 | |
| Full Baths | 2 | |
| Half Baths | 1 | |
| Total Baths | 3 | |
| Property Style | Contemporary,Traditional | |
| Acres | 1.21 | |
| Stories | 3 | |
| Features | CeilingFan,CentralVacuum,GarageDoorOpener,Granite,HardwoodFloors,HighCeilings,HighSpeedInternet,Laundry,SlateFlooring,SoakingTub,VaultedCeiling,WasherDryer | |
| Exterior Features | CoveredPatio,Garden,Patio,Yard | |
| Year Built | 2008 | |
| Fireplaces | 2 | |
| Roof | Composition | |
| Heating | ForcedAir | |
| Lot Description | Cul_de_sac,GreenBelt,Trees | |
| Parking Description | Driveway | |
| Parking Spaces | 3 | |
| Garage spaces | 3 | |
Geographic Data | ||
| Directions | Skyline Blvd to West on Ash Street. Turns into Ash Court. | |
| County | Multnomah | |
| Latitude | 45.596667 | |
| Longitude | -122.83062 | |
| Market Area | _148 | |
Address Information | ||
| Address | 10126 NW ASH CT | |
| Postal Code | 97231 | |
| City | Portland | |
| State | OR | |
| Country | United States | |
Listing Information | ||
| Listing Office | Keller Williams Sunset Corridor | |
| Listing Agent | Kristin Rader | |
| Terms | Cash,Conventional,VALoan | |
| Virtual Tour URL | https://listings.calebvandermeer.com/sites/mnalwjw/unbranded | |
School Information | ||
| Elementary School | Skyline | |
| Middle School | Skyline | |
| High School | Lincoln | |
MLS® Information | ||
| Days on market | 47 | |
| MLS® Status | Active | |
| Listing Date | Aug 7, 2025 | |
| Listing Last Modified | Sep 23, 2025 | |
| Tax ID | R581714 | |
| Tax Year | 2024 | |
| Tax Annual Amount | 18928 | |
| MLS® Area | _148 | |
| MLS® # | 627308485 | |
Map View
Contact us about this listing
This information is believed to be accurate, but without any warranty.

