View on map Contact us about this listing
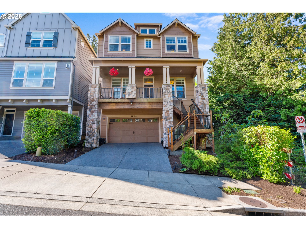
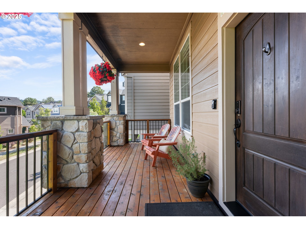
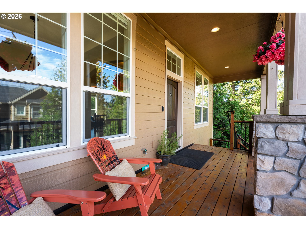
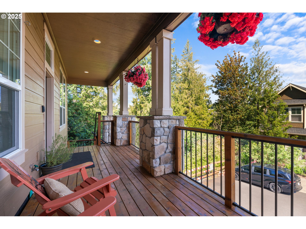
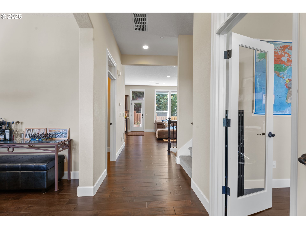
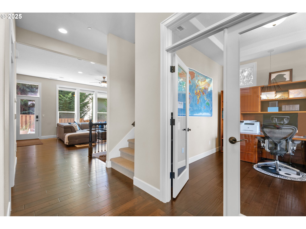
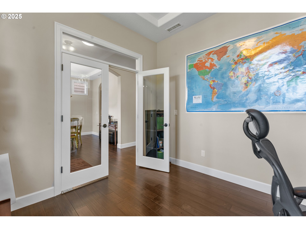
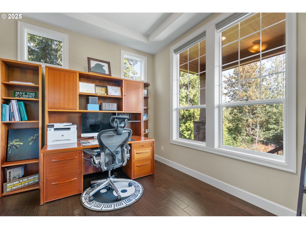
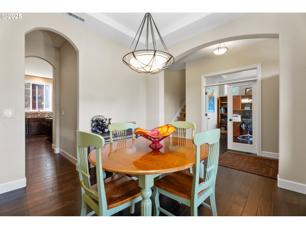
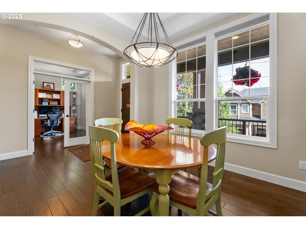
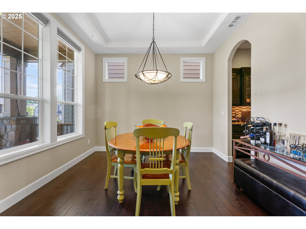
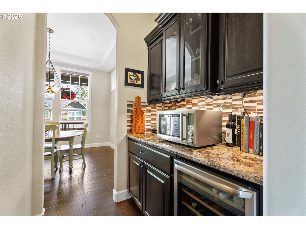
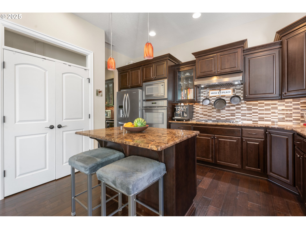
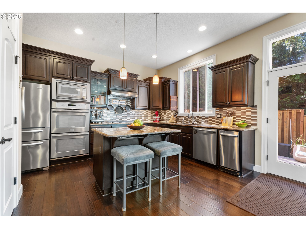
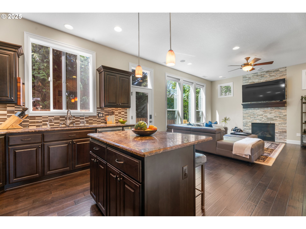
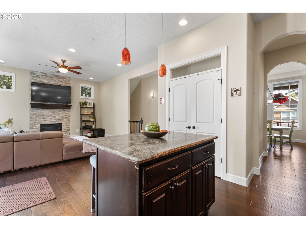
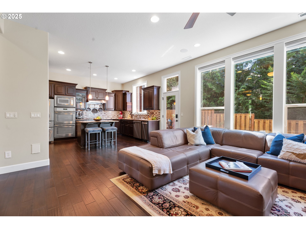
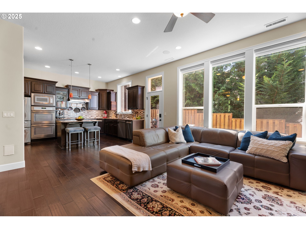
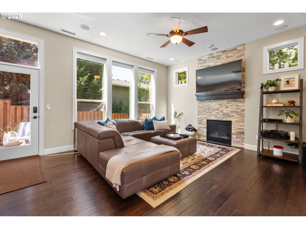
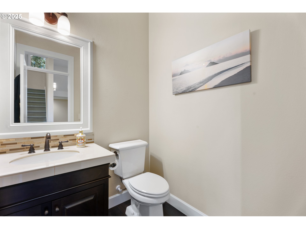
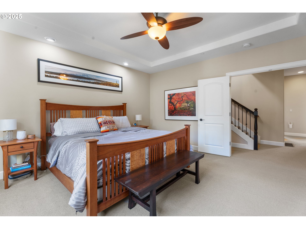
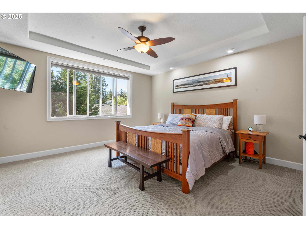
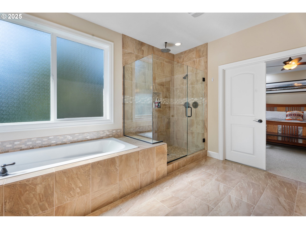
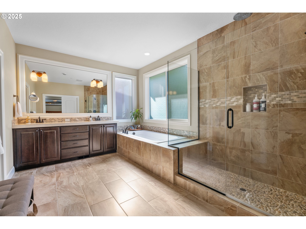
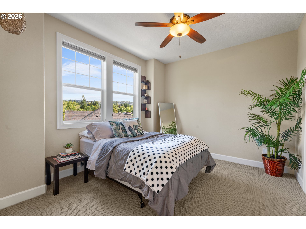
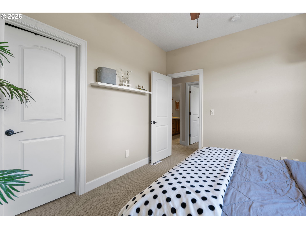
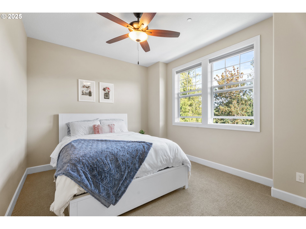
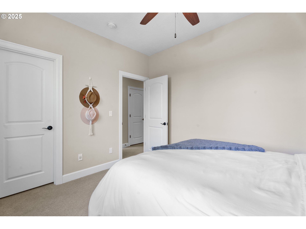
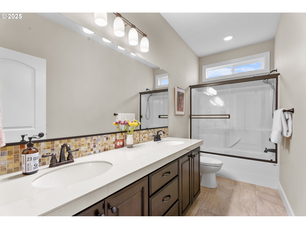
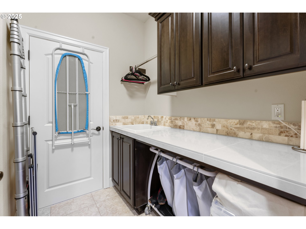
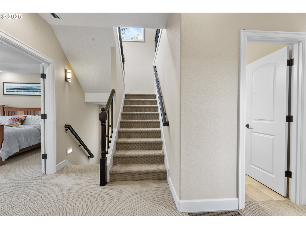
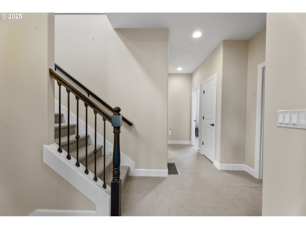
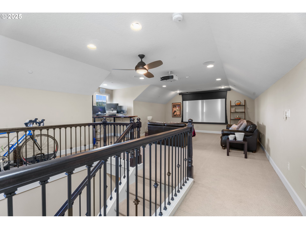
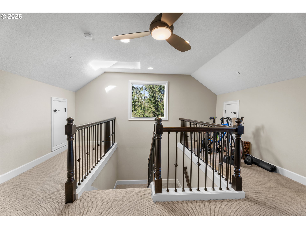
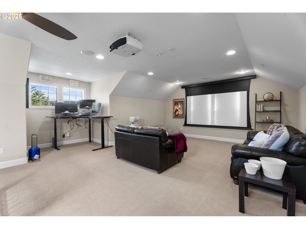
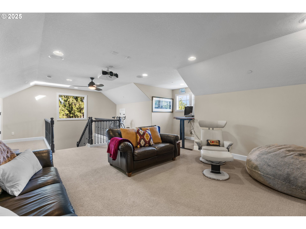
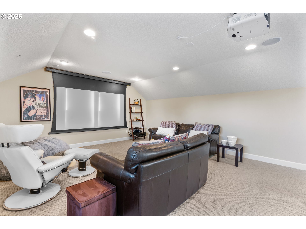
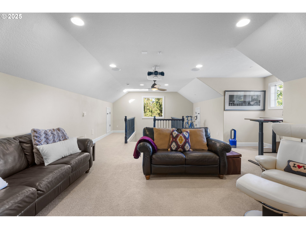
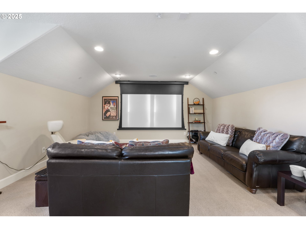
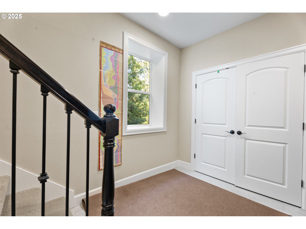
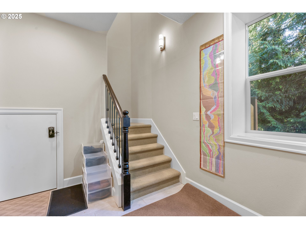
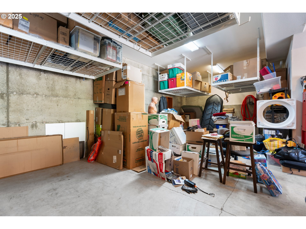
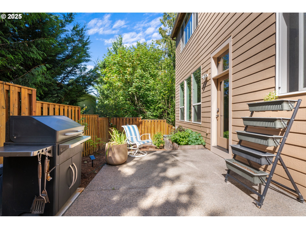
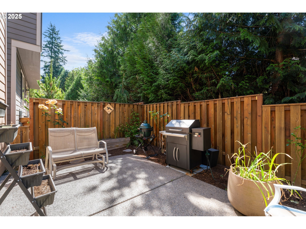
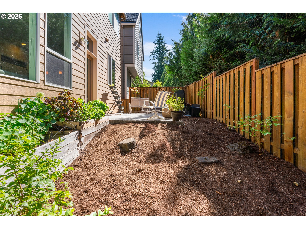
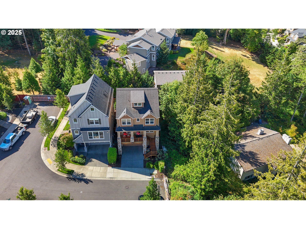
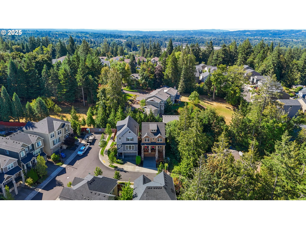
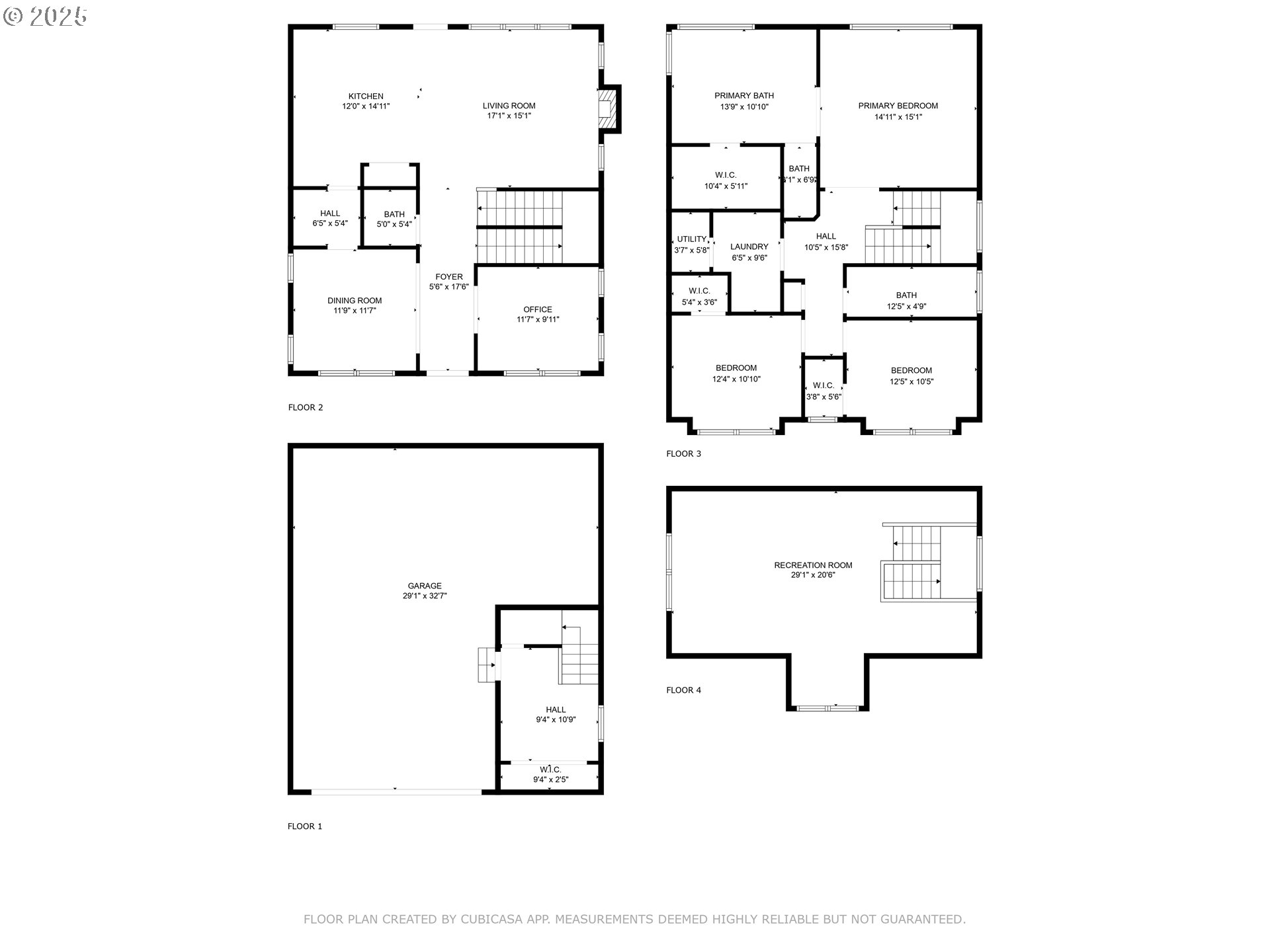
3 Beds
3 Baths
2,803 SqFt
Active
Welcome to this immaculate 3 bedroom 3 bathroom home nestled among mature trees in a prime Cedar Mill location! Step inside and be greeted by high ceilings and gleaming hardwood floors throughout the main level. Glass french doors open to a spacious den ideal for quiet study or working from home. Across the foyer, the formal dining room creates the perfect ambiance for hosting your next gathering. The stunning gourmet kitchen is an entertainer's dream featuring a spacious butlers pantry with a 42 bottle wine refrigerator, double ovens, stylish stainless steel appliances and a built-in gas range. Gather around the central island while dinner simmers or relax next to the cozy fireplace in the adjoining living room. Large windows create an abundance of natural light and offer peaceful views of lush greenery. Upstairs, retreat to the luxurious primary suite where you will fall in love with the spa-like ensuite bathroom featuring a relaxing soaking tub and walk in tiled shower with a rainfall showerhead. Two additional bedrooms offer flex space for family or guests. Create your ideal rec room in the expansive third level loft featuring a complete home theatre system with inset surround sound speakers- perfect as a media room or hosting friends for the big game. Outside, enjoy morning coffee or unwind with a glass of wine on the patio of your private, fenced backyard. Raised garden beds and a low-maintenance WIFI enabled drip sprinkler system offers stress-free outdoor living. The oversized garage offers tons of storage. Convenient to Hwy 26 and the Sunset TC Park and Ride, this location makes commuting to both the tech corridor and downtown Portland a breeze! Just minutes to Providence St Vincent Hospital and medical offices plus several parks with tennis courts and playgrounds within walking distance. This home truly has it all- schedule a showing today.
Property Details | ||
|---|---|---|
| Price | $829,900 | |
| Bedrooms | 3 | |
| Full Baths | 3 | |
| Total Baths | 3 | |
| Property Style | Traditional | |
| Acres | 0.07 | |
| Stories | 3 | |
| Features | CentralVacuum,Granite,HardwoodFloors,HighCeilings,Laundry,SoakingTub,TileFloor,WalltoWallCarpet | |
| Exterior Features | Fenced,Patio,RaisedBeds,Yard | |
| Year Built | 2014 | |
| Fireplaces | 1 | |
| Roof | Composition | |
| Heating | ForcedAir95Plus | |
| Accessibility | WalkinShower | |
| Lot Description | Private,Trees | |
| Parking Spaces | 2 | |
| Garage spaces | 2 | |
| Association Fee | 255 | |
| Association Amenities | Management | |
Geographic Data | ||
| Directions | Cornell to 113th go/left on Odeon Ln/Right on Chloe | |
| County | Washington | |
| Latitude | 45.536409 | |
| Longitude | -122.794422 | |
| Market Area | _149 | |
Address Information | ||
| Address | 11428 NW CHLOE LN | |
| Postal Code | 97229 | |
| City | Portland | |
| State | OR | |
| Country | United States | |
Listing Information | ||
| Listing Office | Keller Williams Sunset Corridor | |
| Listing Agent | Kimberly Falisec, P.C.. | |
| Terms | Cash,Conventional,FHA,VALoan | |
| Virtual Tour URL | https://view.spiro.media/order/2203c058-518b-43df-8ebe-08ddce9735cc?branding=false | |
School Information | ||
| Elementary School | Bonny Slope | |
| Middle School | Tumwater | |
| High School | Sunset | |
MLS® Information | ||
| Days on market | 47 | |
| MLS® Status | Active | |
| Listing Date | Aug 7, 2025 | |
| Listing Last Modified | Sep 23, 2025 | |
| Tax ID | R2186082 | |
| Tax Year | 2024 | |
| Tax Annual Amount | 10246 | |
| MLS® Area | _149 | |
| MLS® # | 700293668 | |
Map View
Contact us about this listing
This information is believed to be accurate, but without any warranty.

