View on map Contact us about this listing
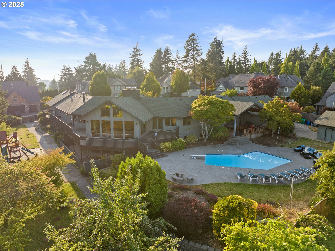
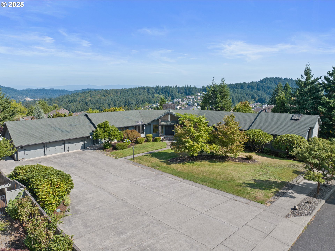
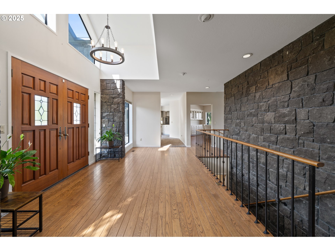
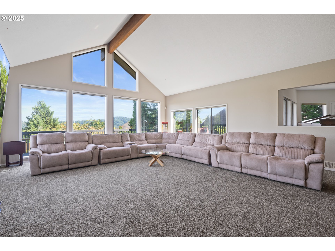
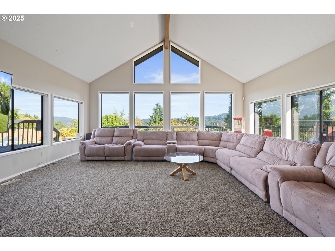
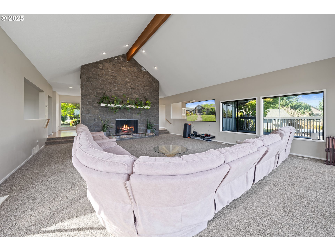
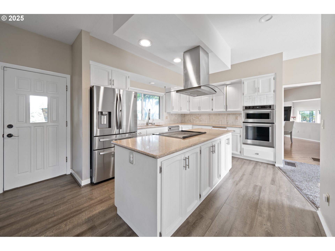
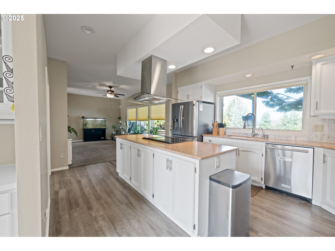
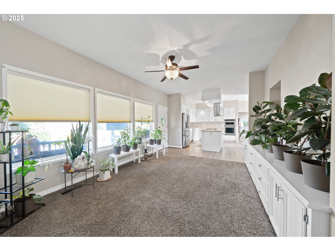
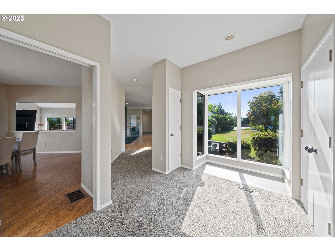
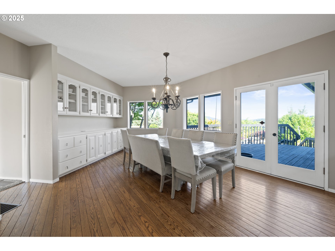
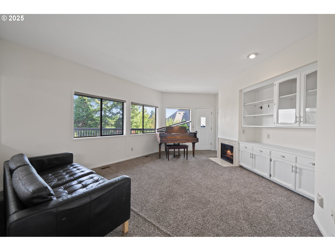
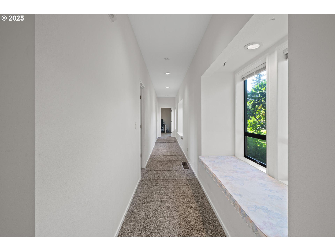
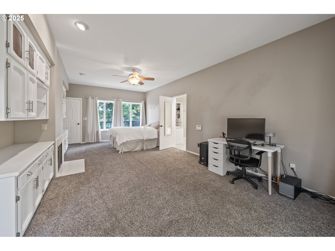
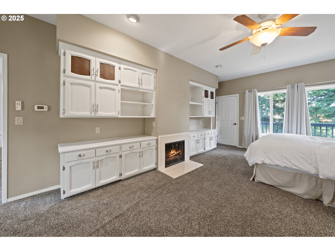
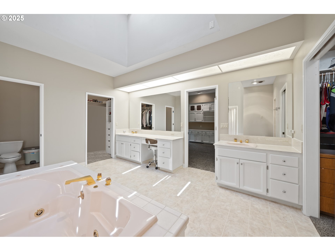
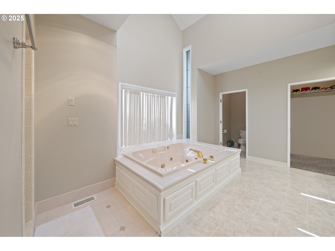
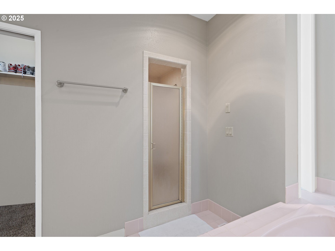
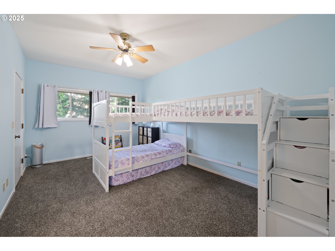
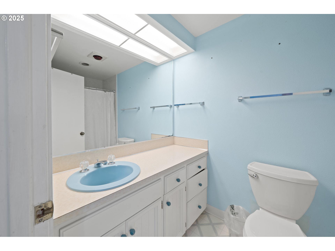
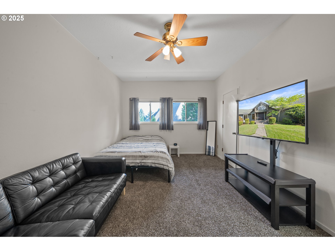
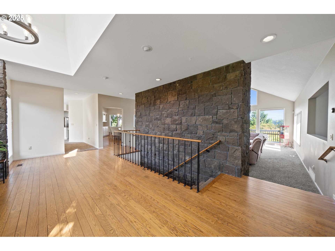
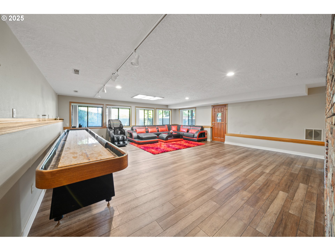
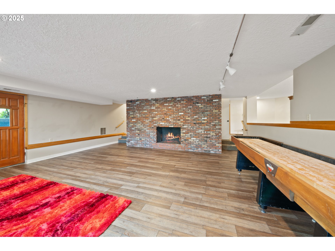
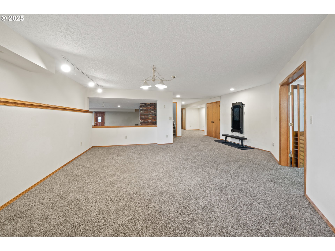
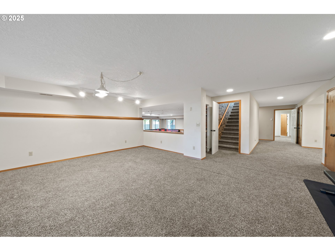
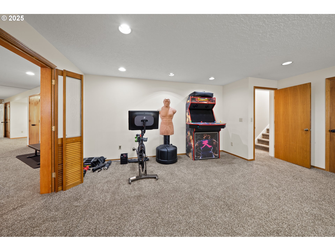
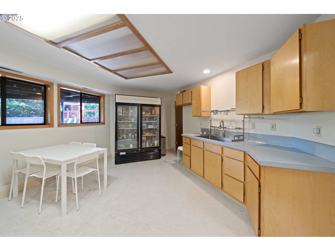
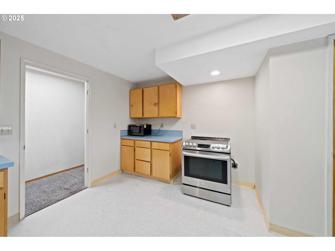
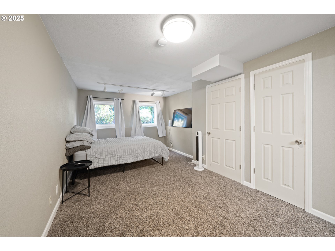
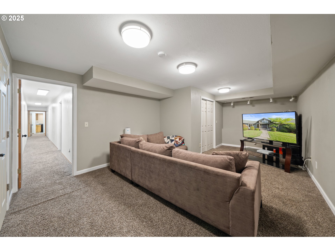
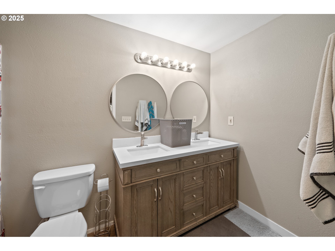
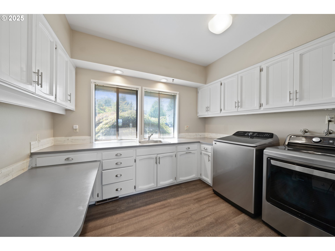
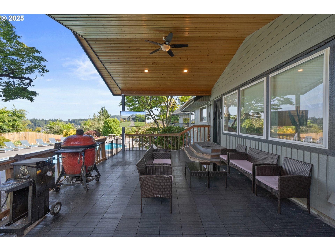
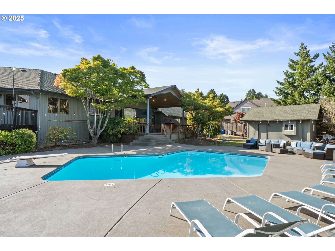
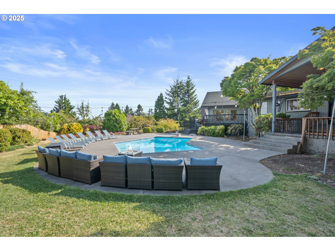
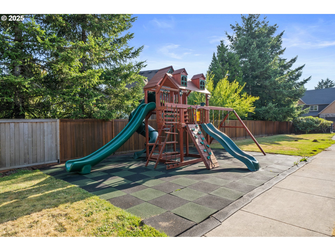
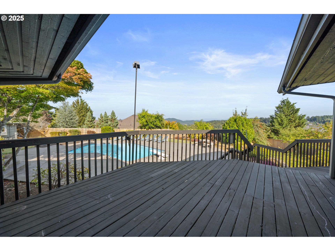
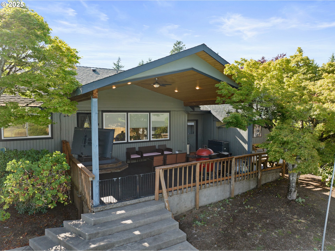
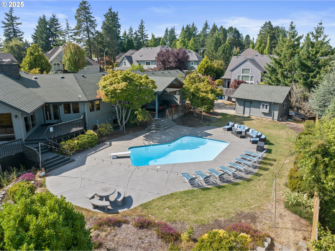
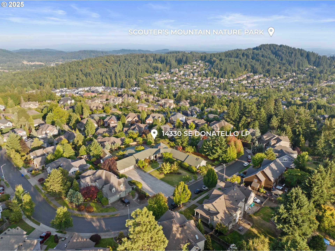
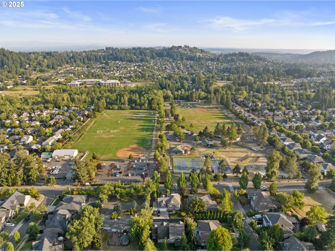
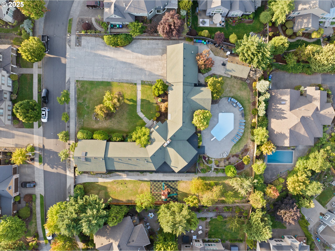
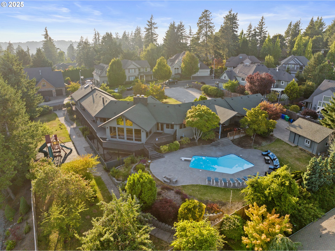
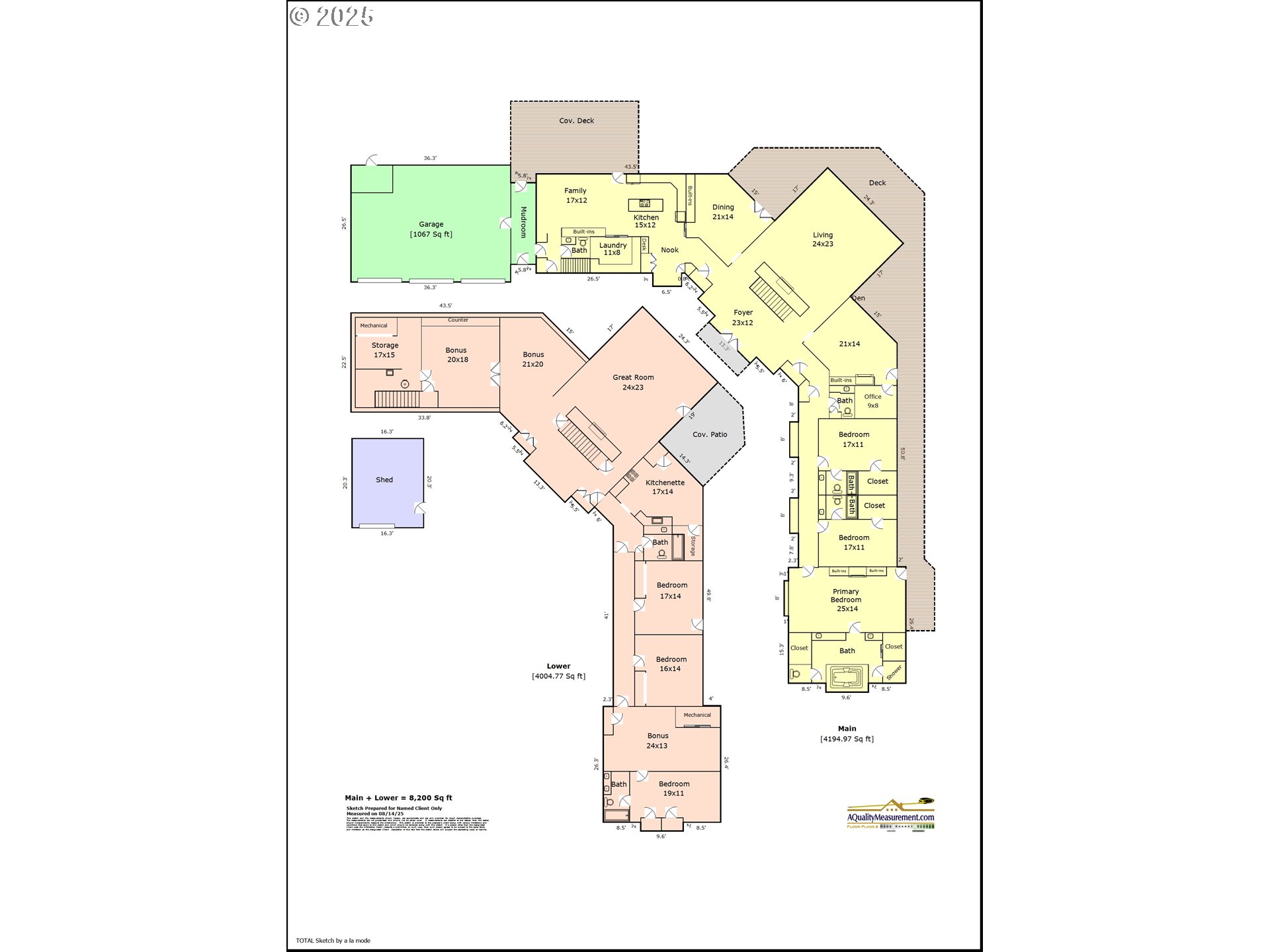
6 Beds
7 Baths
8,200 SqFt
Active
One-of-a-kind custom estate on a rare .80-acre lot, perfectly positioned to capture sweeping Mt. Hood and valley views framed by mature trees. From the moment you step inside, vaulted open-beam ceilings and a floor-to-ceiling basalt fireplace set an unforgettable tone, while walls of windows in the living room flood the space with natural light. The updated kitchen is a chef’s dream with KitchenAid appliances, a butler’s pantry, and seamless flow into multiple living spaces, including a bonus room, rec room, and more. Upstairs offers 3 bedrooms, including 2 suites with the luxurious primary suite, while the daylight lower level features 2 additional bedrooms, a second kitchen, separate laundry, private driveway, and entrance—ideal for multi-generational living, rental income, or care home potential. Entertaining is effortless with a large wrap-around deck, covered year-round patio, and a heated in-ground pool with play structure, all surrounded by stunning landscaped grounds. Parking is never an issue with an oversized driveway, attached three-car garage, and additional detached garage—perfect for boats, RVs, or extra toys. This estate is located minutes from everything in the heart of Happy Valley. Conveniently located near park trails, this home offers space, privacy, and flexibility rarely found. Don’t miss this incredible opportunity!
Property Details | ||
|---|---|---|
| Price | $1,199,900 | |
| Bedrooms | 6 | |
| Full Baths | 5 | |
| Half Baths | 2 | |
| Total Baths | 7 | |
| Property Style | CustomStyle,DaylightRanch | |
| Lot Size | 34859 | |
| Acres | 0.8 | |
| Stories | 2 | |
| Features | HardwoodFloors,HighCeilings,Laundry,SeparateLivingQuartersApartmentAuxLivingUnit,Skylight,VaultedCeiling,WoodFloors | |
| Exterior Features | CoveredPatio,Deck,Fenced,Garden,InGroundPool,Patio,RVParking,Sprinkler,ToolShed,Yard | |
| Year Built | 1977 | |
| Fireplaces | 4 | |
| Subdivision | Alta Villa | |
| Roof | Composition | |
| Heating | ForcedAir,HeatPump | |
| Foundation | ConcretePerimeter | |
| Accessibility | CaregiverQuarters,GarageonMain,GroundLevel,MainFloorBedroomBath,MinimalSteps | |
| Lot Description | Level,Private | |
| Parking Description | Driveway,RVAccessParking | |
| Parking Spaces | 4 | |
| Garage spaces | 4 | |
| Association Fee | 63 | |
Geographic Data | ||
| Directions | SE 145th to Leonard Ct to Donatello Loop | |
| County | Clackamas | |
| Latitude | 45.460236 | |
| Longitude | -122.516243 | |
| Market Area | _145 | |
Address Information | ||
| Address | 14330 SE DONATELLO LOOP | |
| Postal Code | 97086 | |
| City | HappyValley | |
| State | OR | |
| Country | United States | |
Listing Information | ||
| Listing Office | Real Broker | |
| Listing Agent | Benson Bui | |
| Terms | Cash,Conventional | |
| Virtual Tour URL | https://youtu.be/Z9v6tl0Ubzk?si=4PdnGpRu_hi3MLvk | |
School Information | ||
| Elementary School | Happy Valley | |
| Middle School | Happy Valley | |
| High School | Adrienne Nelson | |
MLS® Information | ||
| Days on market | 47 | |
| MLS® Status | Active | |
| Listing Date | Aug 7, 2025 | |
| Listing Last Modified | Sep 23, 2025 | |
| Tax ID | 05002665 | |
| Tax Year | 2024 | |
| Tax Annual Amount | 19553 | |
| MLS® Area | _145 | |
| MLS® # | 710024918 | |
Map View
Contact us about this listing
This information is believed to be accurate, but without any warranty.

