View on map Contact us about this listing
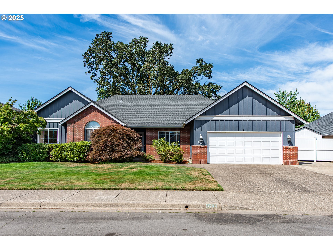
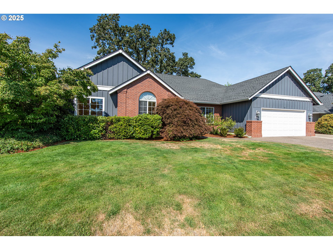
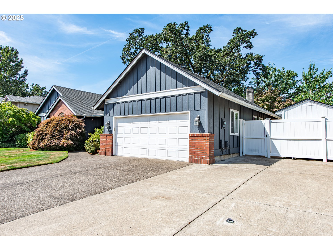
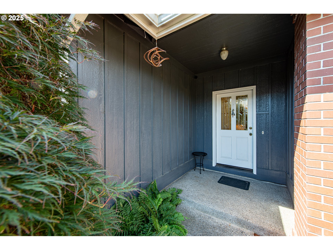
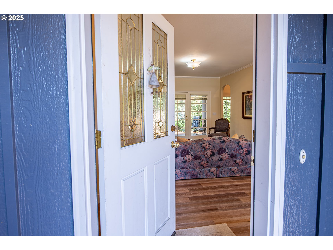
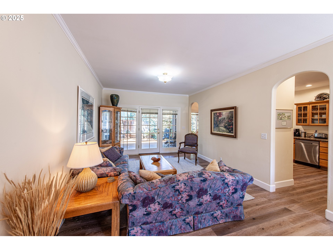
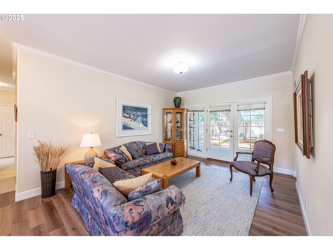
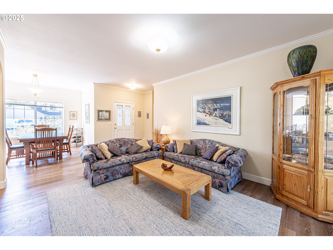
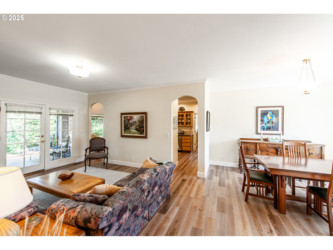
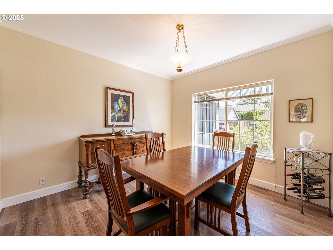
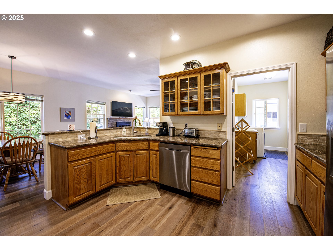
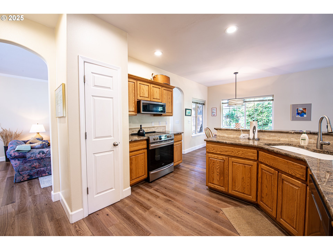
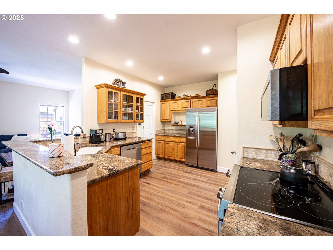
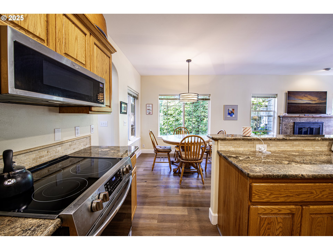
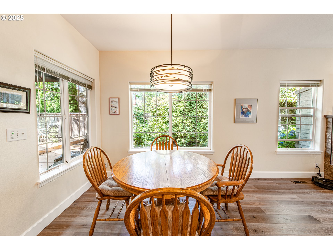
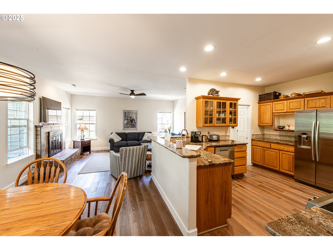
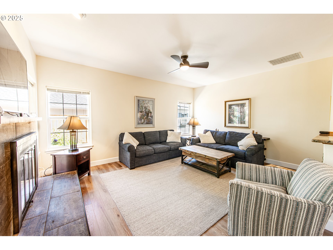
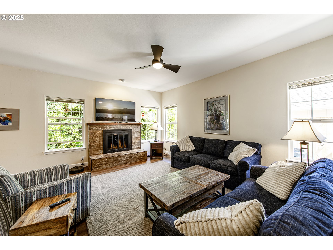
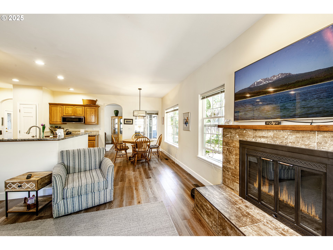
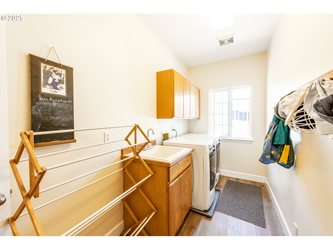
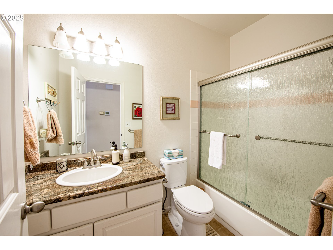
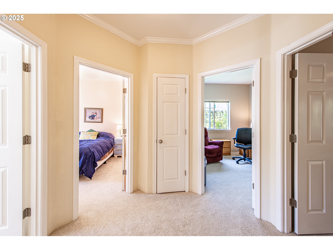
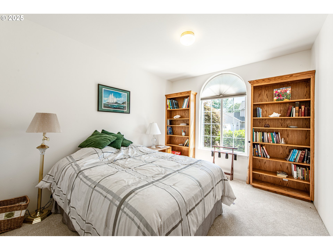
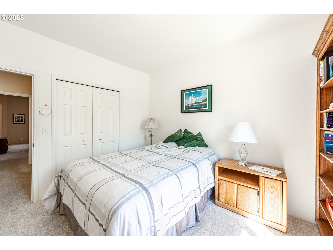
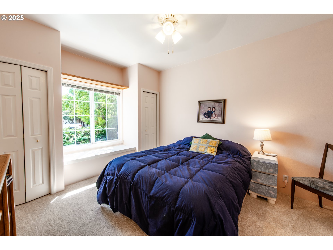
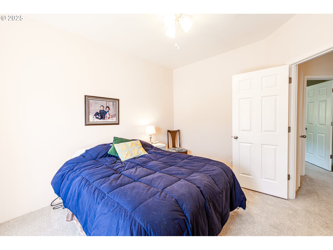
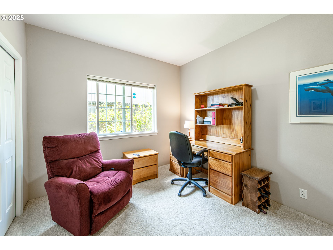
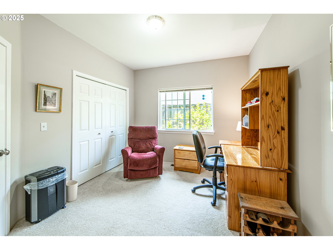
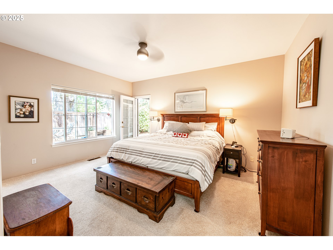
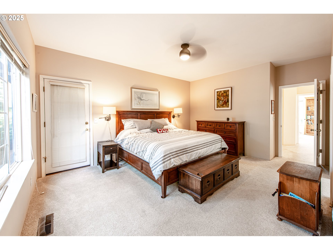
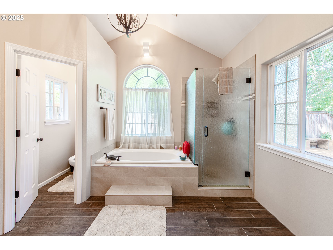
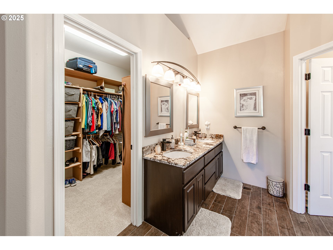
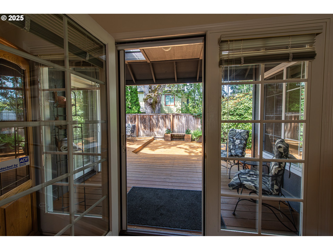
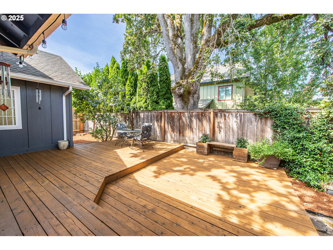
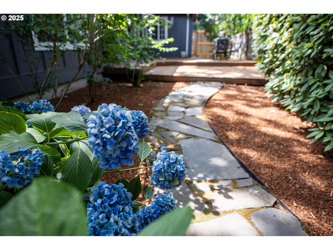
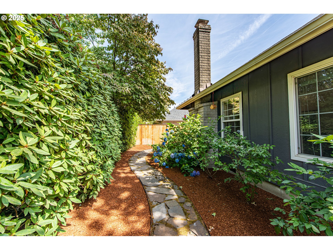
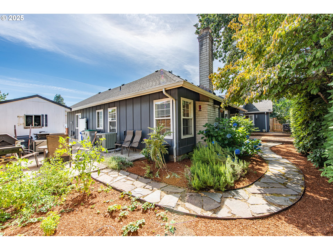
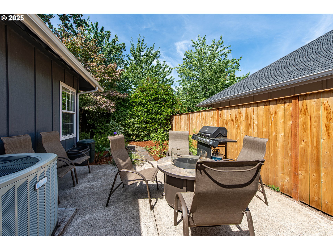
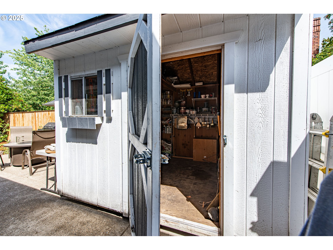
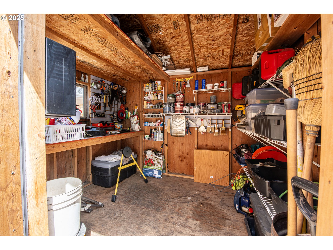
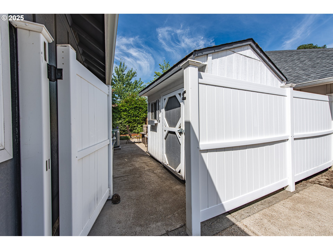
4 Beds
2 Baths
2,100 SqFt
Pending
Rare find in desirable Ferry Street Bridge! This single-level 4-bedroom home features an open floor plan with hardwood floors, abundant natural light, and a spacious back deck perfect for summer entertaining. The kitchen boasts granite countertops, stainless steel appliances, and a walk-in pantry. Enjoy a formal dining room, cozy family room with fireplace, and a large laundry room with sink. The primary suite includes deck access, walk-in closet, jetted tub, dual sinks, and walk-in shower. Fourth bedroom makes a great sitting room or office. RV parking, tool shed, and thoughtful updates throughout. Convenient location to schools, shopping, restaurants, community center and parks and highway access.
Property Details | ||
|---|---|---|
| Price | $680,000 | |
| Bedrooms | 4 | |
| Full Baths | 2 | |
| Total Baths | 2 | |
| Property Style | Stories1,Traditional | |
| Acres | 0.16 | |
| Stories | 1 | |
| Features | GarageDoorOpener,Granite,HardwoodFloors,HighCeilings,Laundry,SoakingTub,WalltoWallCarpet | |
| Exterior Features | Deck,Fenced,Patio,RVParking,ToolShed | |
| Year Built | 1992 | |
| Fireplaces | 1 | |
| Roof | Composition | |
| Heating | ForcedAir,HeatPump | |
| Foundation | ConcretePerimeter | |
| Accessibility | GarageonMain,MainFloorBedroomBath,OneLevel,WalkinShower | |
| Lot Description | Level | |
| Parking Description | OnStreet,RVAccessParking | |
| Parking Spaces | 2 | |
| Garage spaces | 2 | |
Geographic Data | ||
| Directions | From Coburg Rd., East on Willakenzie Rd. and North on Cambridge Oaks Drive | |
| County | Lane | |
| Latitude | 44.082434 | |
| Longitude | -123.061815 | |
| Market Area | _242 | |
Address Information | ||
| Address | 1644 Cambridge Oaks DR | |
| Postal Code | 97401 | |
| City | Eugene | |
| State | OR | |
| Country | United States | |
Listing Information | ||
| Listing Office | Keller Williams Realty Eugene and Springfield | |
| Listing Agent | Teri Dibos | |
| Terms | Cash,Conventional,FHA,VALoan | |
School Information | ||
| Elementary School | Bertha Holt | |
| Middle School | Monroe | |
| High School | Sheldon | |
MLS® Information | ||
| Days on market | 1 | |
| MLS® Status | Pending | |
| Listing Date | Aug 8, 2025 | |
| Listing Last Modified | Sep 21, 2025 | |
| Tax ID | 1453081 | |
| Tax Year | 2024 | |
| Tax Annual Amount | 7343 | |
| MLS® Area | _242 | |
| MLS® # | 637437770 | |
Map View
Contact us about this listing
This information is believed to be accurate, but without any warranty.

