View on map Contact us about this listing
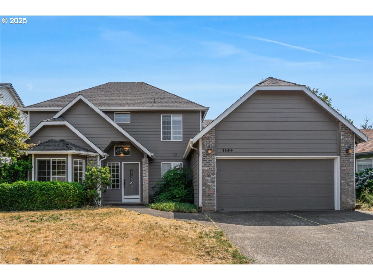
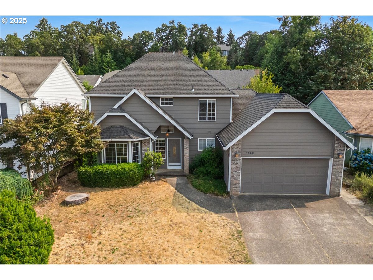
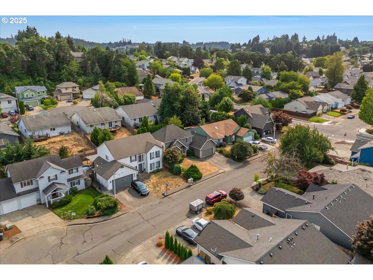
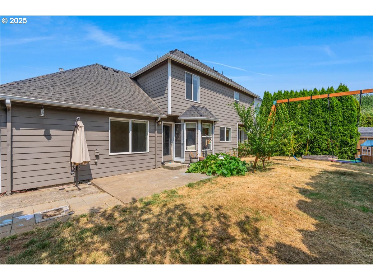
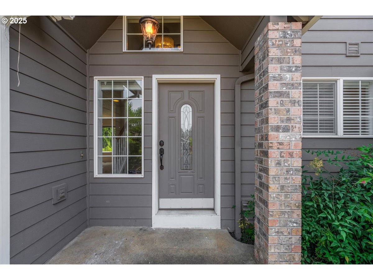
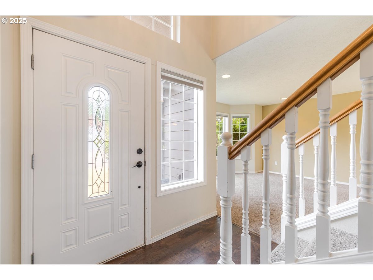
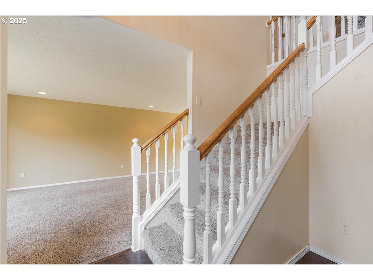
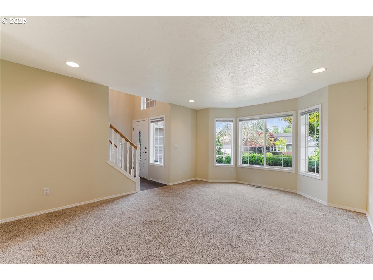
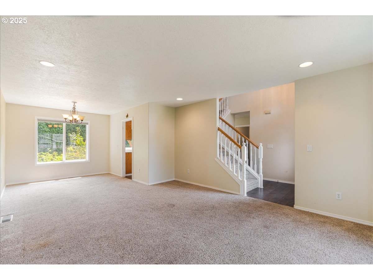
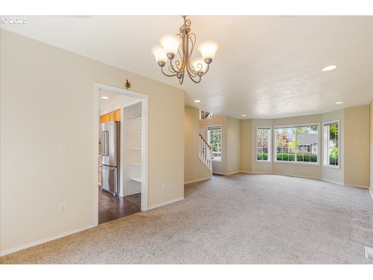
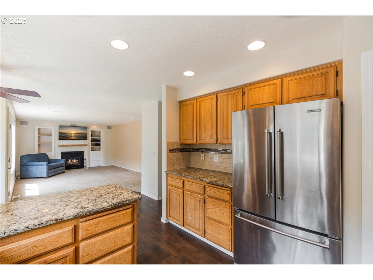
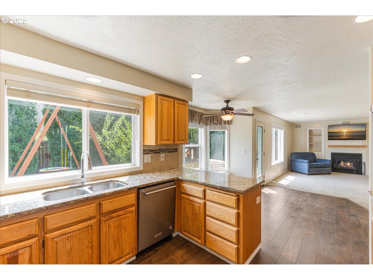
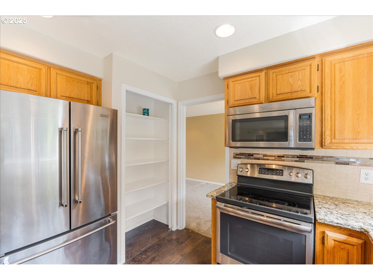
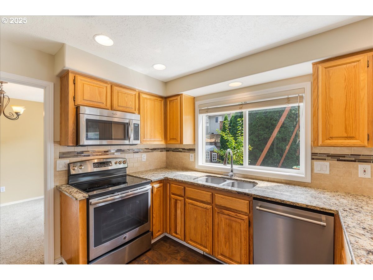
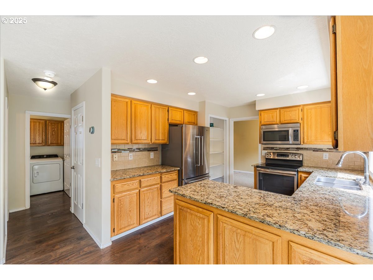
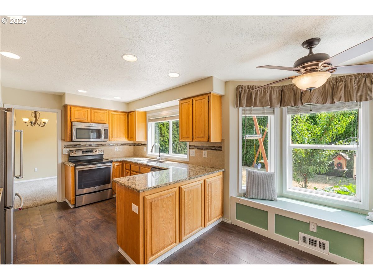
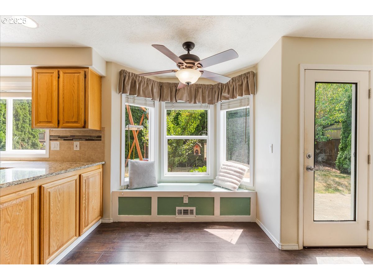
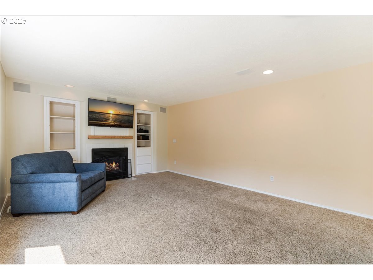
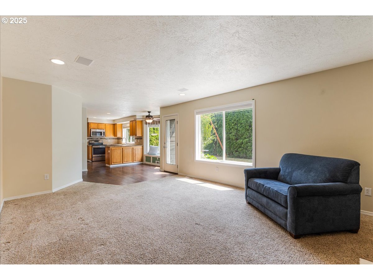
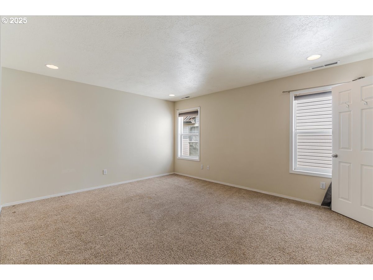
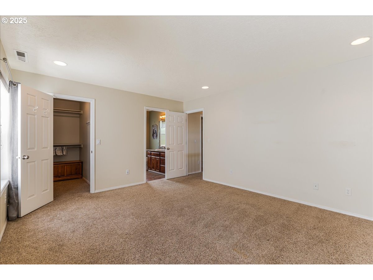
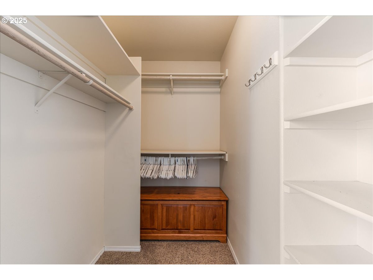
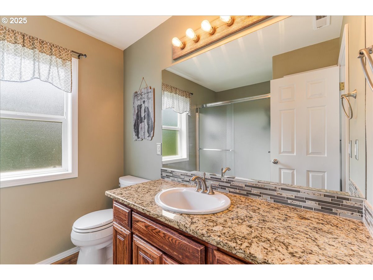
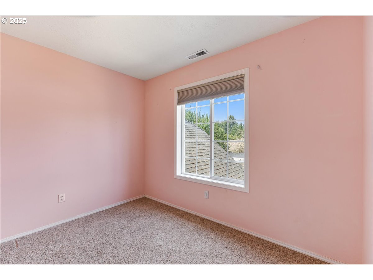
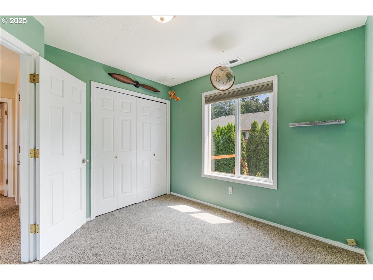
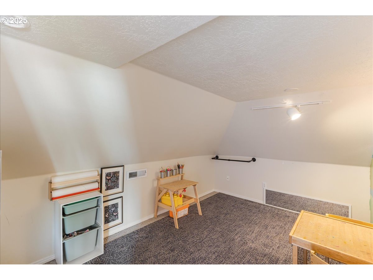
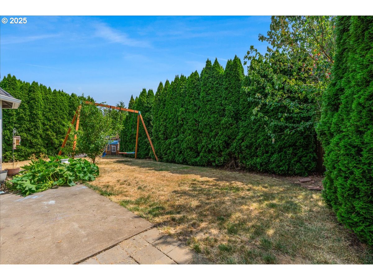
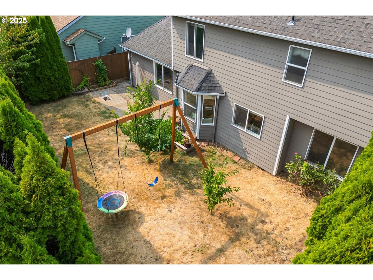
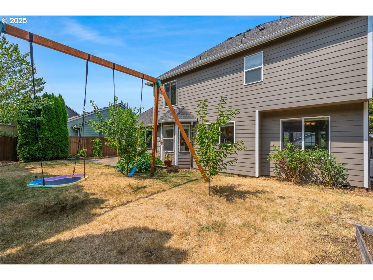
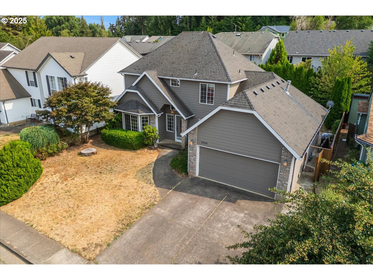
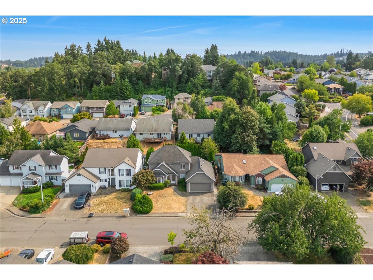
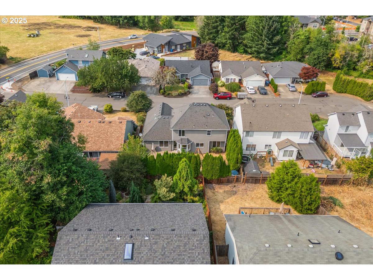
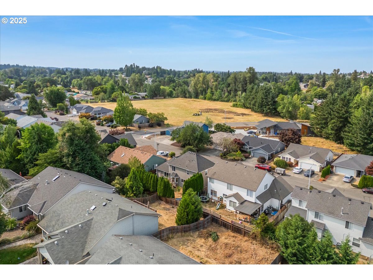
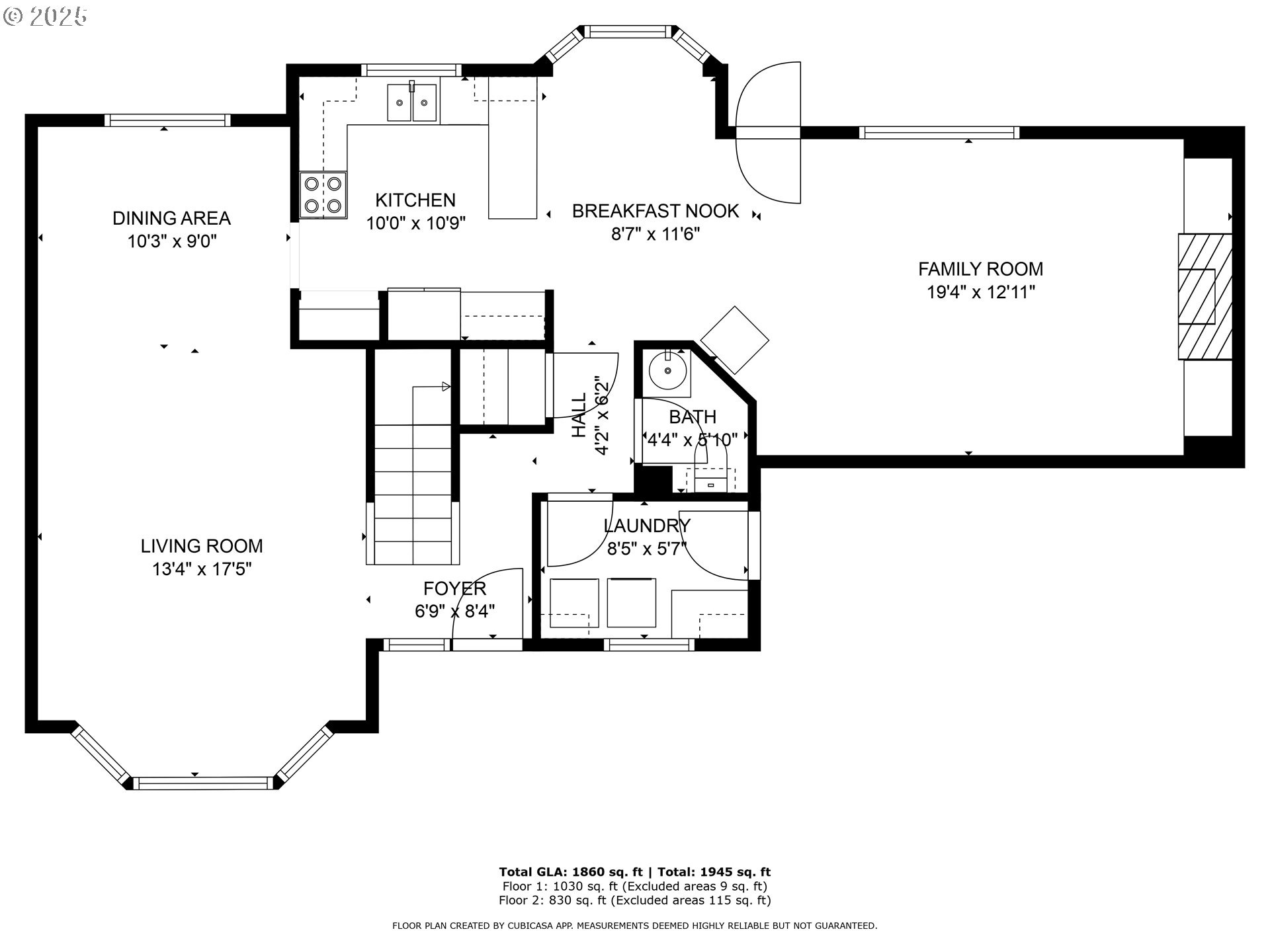
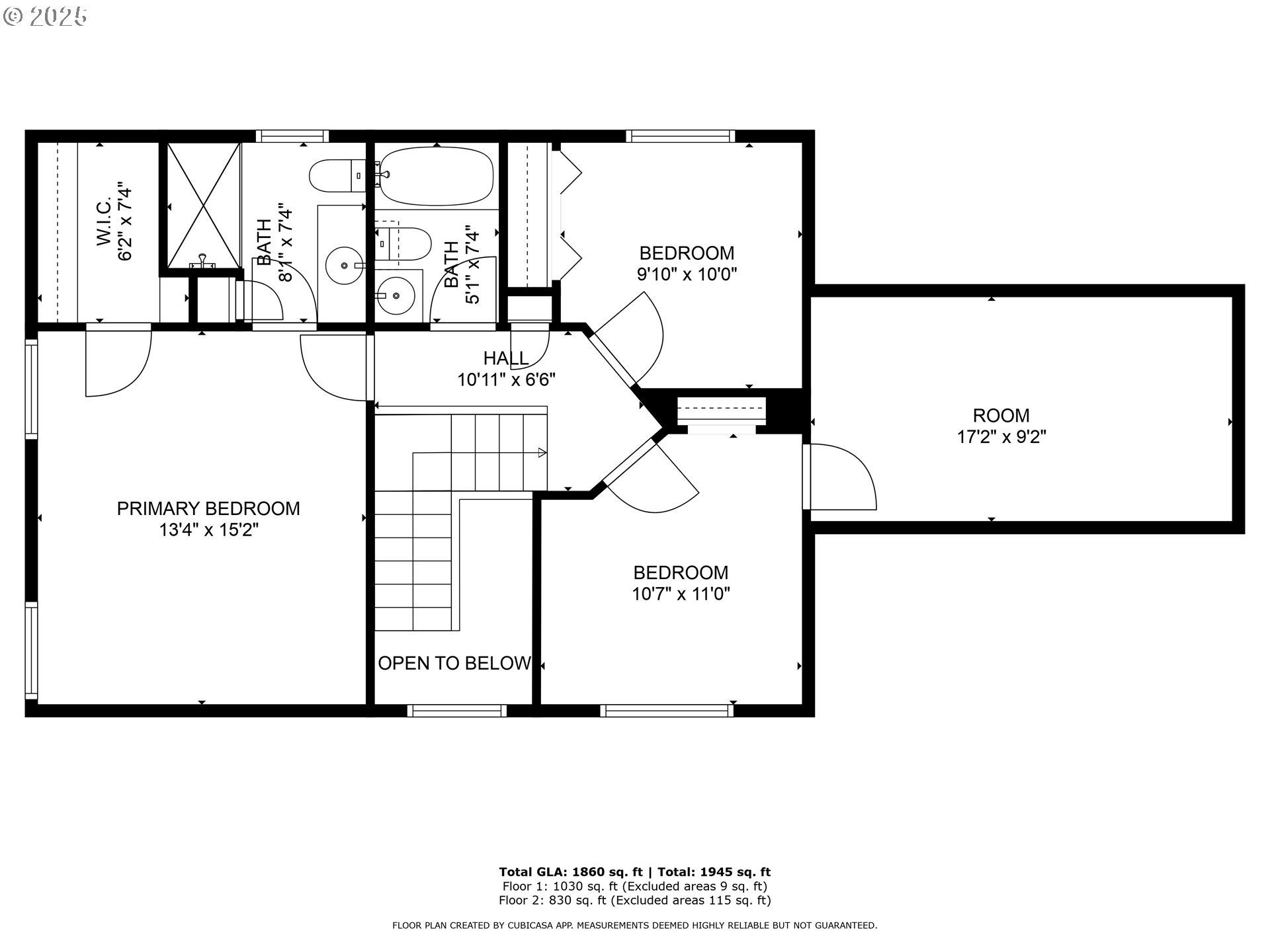
3 Beds
3 Baths
1,860 SqFt
Active
Beautiful home in a quiet South Salem cul-de-sac! Bonus room and 3 bedrooms upstairs. A wonderful layout with a spacious living room w/ formal dining, and large family room w/ gas fireplace, separated by a kitchen with granite countertops, pantry, and tons of wood cabinetry. The primary suite has a walk-in closet with very nice built-ins. Charming design and bay windows including breakfast nook and eat bar overlooking a private backyard with patio. Fully insulated/finished garage. Great schools and location
Property Details | ||
|---|---|---|
| Price | $483,000 | |
| Bedrooms | 3 | |
| Full Baths | 2 | |
| Half Baths | 1 | |
| Total Baths | 3 | |
| Property Style | Stories2 | |
| Acres | 0.12 | |
| Stories | 2 | |
| Features | Granite,HighCeilings,Laundry,LuxuryVinylPlank,SoundSystem,VinylFloor,WalltoWallCarpet,WasherDryer | |
| Exterior Features | Fenced,Patio,Yard | |
| Year Built | 1994 | |
| Fireplaces | 1 | |
| Roof | Composition | |
| Heating | ForcedAir | |
| Foundation | ConcretePerimeter | |
| Lot Description | Cul_de_sac,Level,Trees | |
| Parking Description | Driveway,OnStreet | |
| Parking Spaces | 2 | |
| Garage spaces | 2 | |
Geographic Data | ||
| Directions | Mildred | |
| County | Marion | |
| Latitude | 44.87251 | |
| Longitude | -123.028492 | |
| Market Area | _172 | |
Address Information | ||
| Address | 1344 MARSTONE CT SE | |
| Postal Code | 97301 | |
| City | Salem | |
| State | OR | |
| Country | United States | |
Listing Information | ||
| Listing Office | Premiere Property Group LLC | |
| Listing Agent | Safford Carpenter | |
| Terms | Cash,Conventional,FHA,StateGILoan,VALoan | |
| Virtual Tour URL | https://my.matterport.com/show/?m=6qKKLPfkMzR&mls=1 | |
School Information | ||
| Elementary School | Battle Creek | |
| Middle School | Judson | |
| High School | Sprague | |
MLS® Information | ||
| Days on market | 62 | |
| MLS® Status | Active | |
| Listing Date | Aug 8, 2025 | |
| Listing Last Modified | Oct 9, 2025 | |
| Tax ID | 594399 | |
| Tax Year | 2024 | |
| Tax Annual Amount | 5157 | |
| MLS® Area | _172 | |
| MLS® # | 450928543 | |
Map View
Contact us about this listing
This information is believed to be accurate, but without any warranty.

