View on map Contact us about this listing
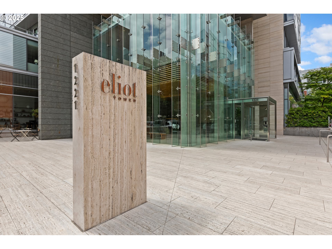
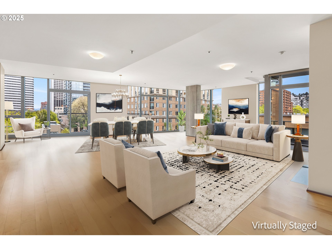
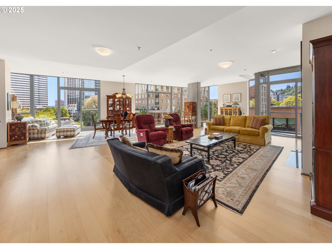
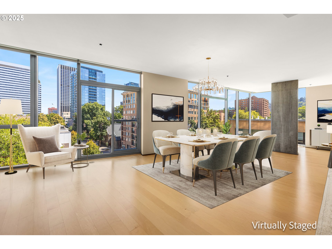
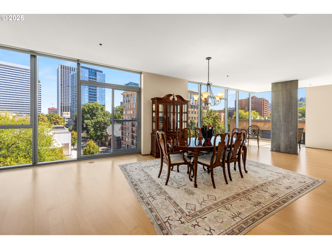
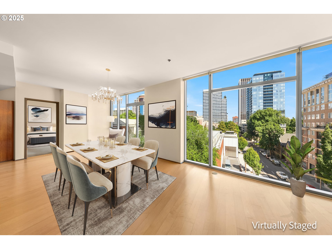
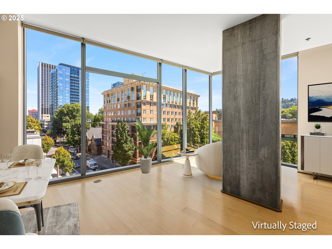
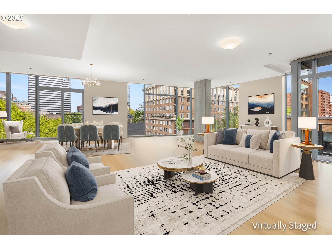
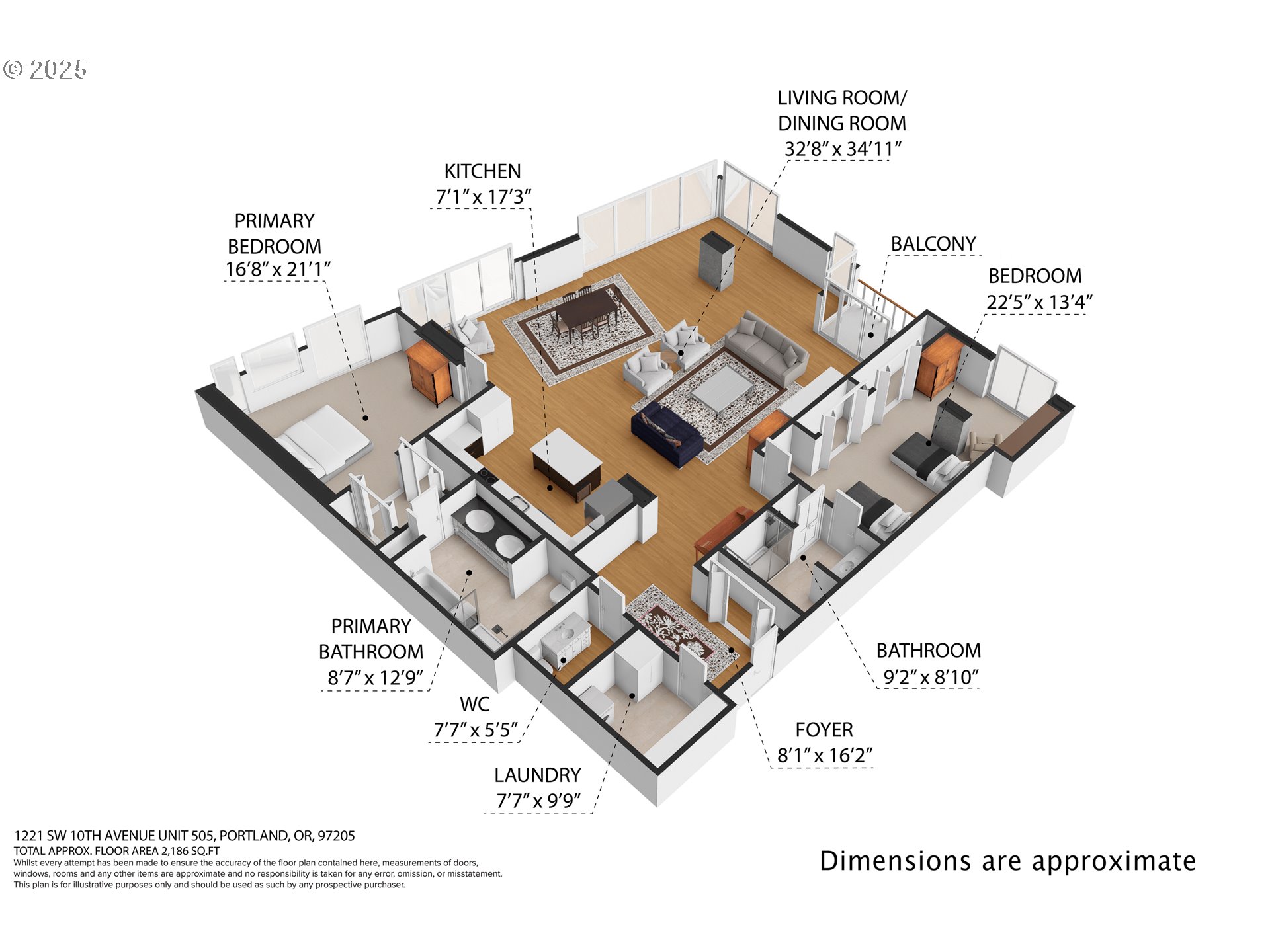
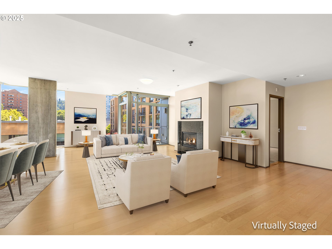
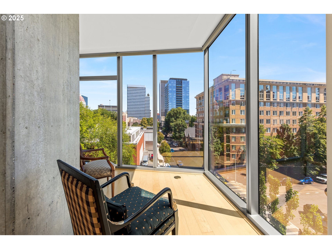
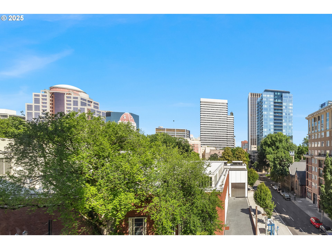
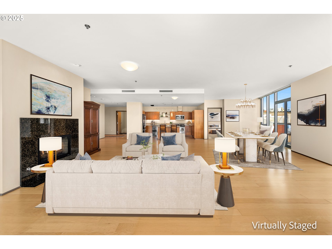
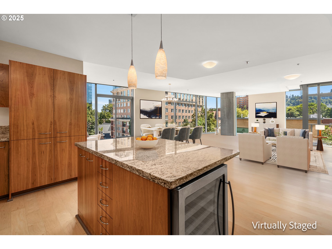
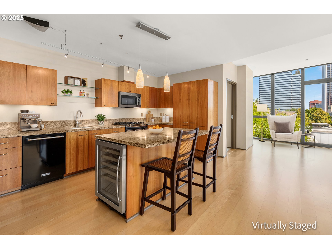
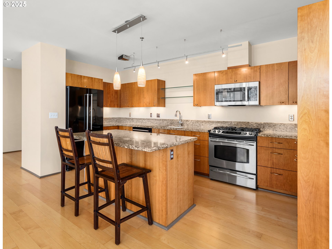
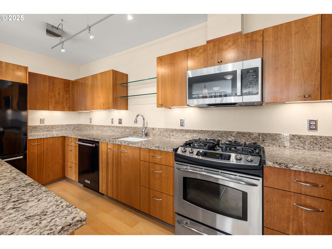
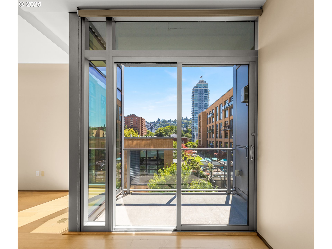
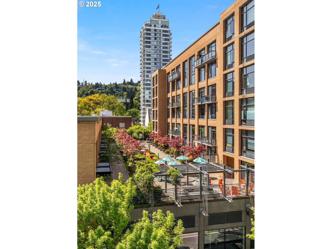
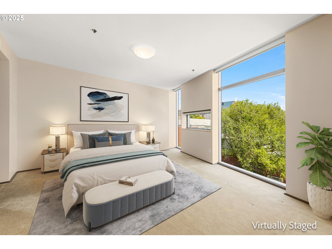
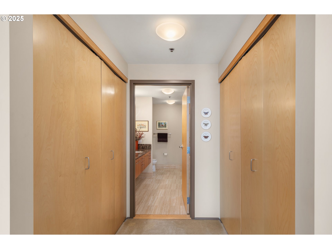
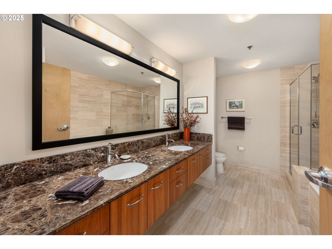
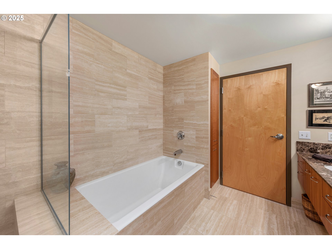
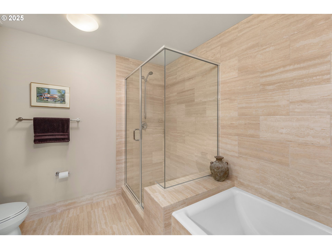
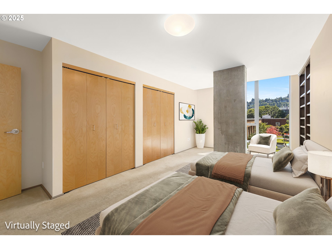
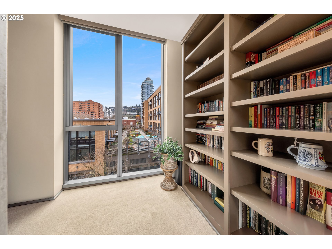
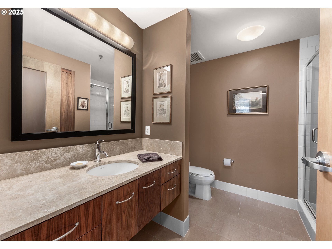
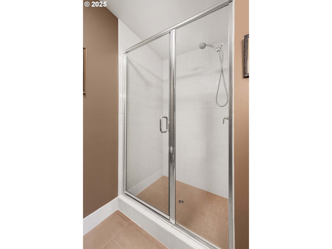
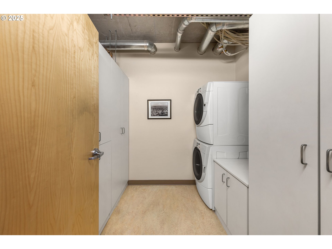
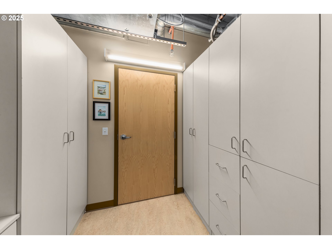
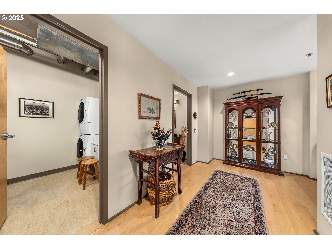
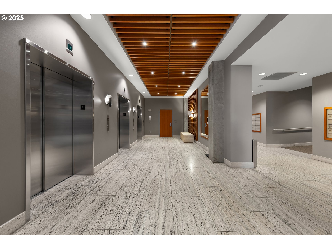
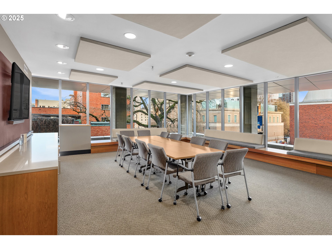
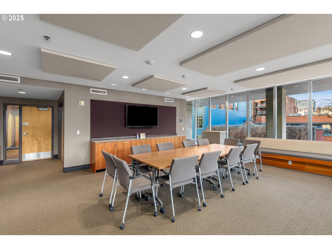
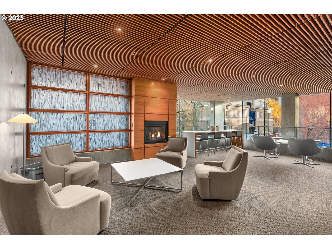
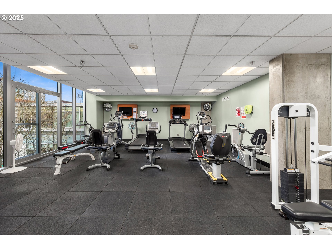
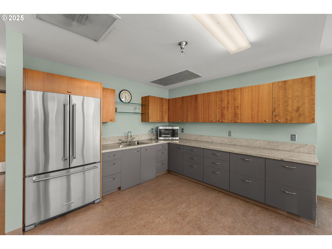
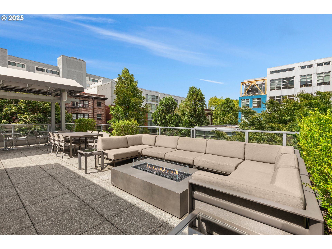
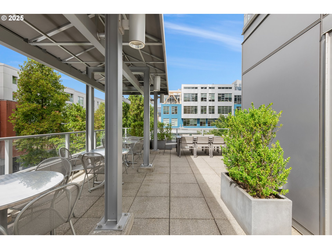
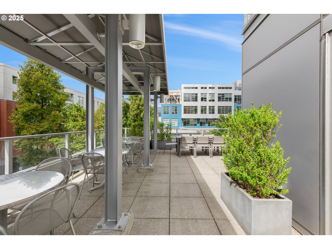
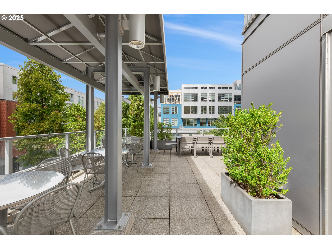
2 Beds
3 Baths
2,144 SqFt
Active
Experience nearly 2,150 sq ft of open-concept condo living located in the heart of Portland’s vibrant Cultural District! Expansive design of this Eliot Tower unit is complemented by a gourmet kitchen with a wine cooler, island and convection oven with gas cooktop. A granite-framed fireplace adds warmth to the spacious living room, which opens onto a south-facing balcony. The primary en suite bath features a walk-in shower and porcelain soaking tub with travertine tile throughout. Thoughtful built-ins maximize storage in the laundry room, and the second bedroom has tall built-in bookcases. Modern upgrades include a WaterCop leak protection system, newer fridge, dishwasher, and microwave and an HVAC system replaced in 2018. All major appliances included. Deeded 2-car tandem parking is located near the elevators. Enjoy 24/7 concierge service, a well-equipped gym, library, conference room and an outdoor entertainment area with kitchen. Leading attractions nearby are the Portland Art Museum, PSU (those 65 y/o+ can audit classes for free), 2 Farmers' Markets, a grocery store with pharmacy, Arlene Schnitzer Concert Hall, Newmark Theater, Keller Auditorium, The Oregon Historical Society, gourmet restaurants, a new food hall and more!
Property Details | ||
|---|---|---|
| Price | $830,000 | |
| Bedrooms | 2 | |
| Full Baths | 2 | |
| Half Baths | 1 | |
| Total Baths | 3 | |
| Property Style | Modern | |
| Stories | 1 | |
| Features | EngineeredHardwood,Granite,HighCeilings,HighSpeedInternet,Laundry,SoakingTub,Sprinkler,TileFloor,WalltoWallCarpet,WasherDryer | |
| Exterior Features | SecurityLights | |
| Year Built | 2006 | |
| Fireplaces | 1 | |
| Roof | Flat | |
| Heating | HeatPump | |
| Accessibility | AccessibleEntrance,AccessibleHallway,MainFloorBedroomBath,MinimalSteps,NaturalLighting,OneLevel,Pathway,UtilityRoomOnMain | |
| Lot Description | Level,LightRail,OnBusline,StreetCar | |
| Parking Description | Deeded,Secured | |
| Parking Spaces | 2 | |
| Garage spaces | 2 | |
| Association Fee | 1461 | |
| Association Amenities | Commons,Concierge,ExteriorMaintenance,Gas,Gym,HotWater,Library,MaintenanceGrounds,Management,MeetingRoom,Sewer,Trash,Water | |
Geographic Data | ||
| Directions | SW Jefferson St., & SW 10th Ave | |
| County | Multnomah | |
| Latitude | 45.516556 | |
| Longitude | -122.684459 | |
| Market Area | _148 | |
Address Information | ||
| Address | 1221 SW 10TH AVE #505 | |
| Unit | 505 | |
| Postal Code | 97205 | |
| City | Portland | |
| State | OR | |
| Country | United States | |
Listing Information | ||
| Listing Office | Cascade Hasson Sotheby's International Realty | |
| Listing Agent | Justin Krug | |
| Terms | Cash,Conventional | |
| Virtual Tour URL | https://my.matterport.com/show/?m=9uUbYrgrqtE&brand=0&mls=1& | |
School Information | ||
| Elementary School | Chapman | |
| Middle School | Whitford | |
| High School | Lincoln | |
MLS® Information | ||
| Days on market | 62 | |
| MLS® Status | Active | |
| Listing Date | Aug 8, 2025 | |
| Listing Last Modified | Oct 9, 2025 | |
| Tax ID | R586560 | |
| Tax Year | 2024 | |
| Tax Annual Amount | 14913 | |
| MLS® Area | _148 | |
| MLS® # | 265527172 | |
Map View
Contact us about this listing
This information is believed to be accurate, but without any warranty.

