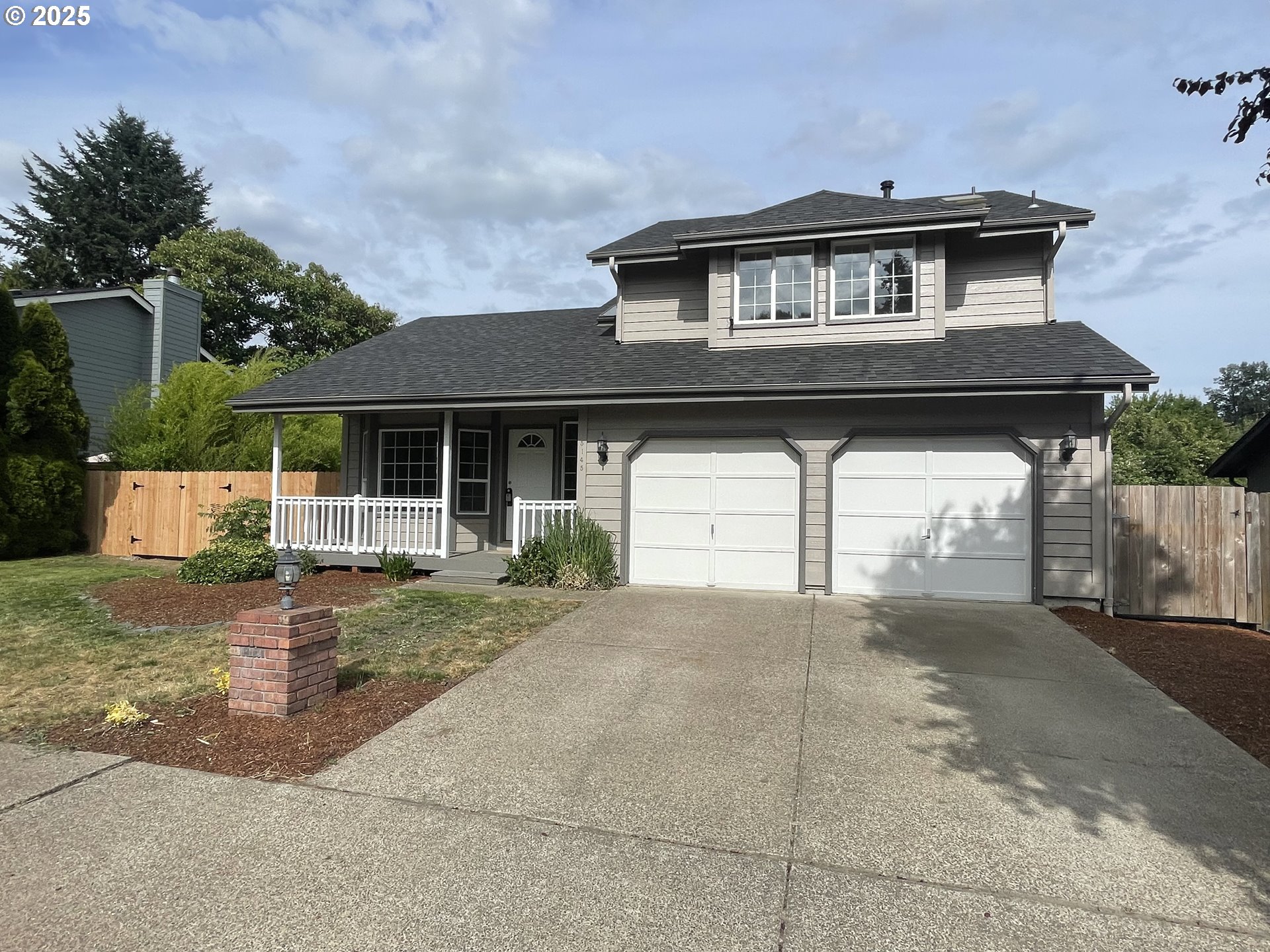View on map Contact us about this listing



































3 Beds
3 Baths
1,514 SqFt
Active
Hyland Restoration does it again! JUST COMPLETED—brand-new landscaping and lawn in both the front and back yards, along with a massive side yard ideal for additional parking, a large shop, or a future ADU. Fresh new fencing in the backyard as well. This beautifully updated home showcases modern finishes and thoughtful upgrades throughout! Enjoy peace of mind with a brand-new roof, new interior and exterior paint, and new flooring across the entire home, making it truly move-in ready. A charming, covered front porch offers a warm welcome. Inside, you’ll find a bright and inviting living room highlighted by a large bay window that fills the space with natural light. A cozy fireplace adds comfort, while vaulted ceilings enhance the home's spacious feel. The kitchen features laminate countertops, a stainless steel dishwasher, micro-hood, and garbage disposal. Adjacent is a dining area with another lovely bay window, creating a cheerful space for meals, and a sliding glass door opens to the patio beyond. Upstairs, carpeted stairs lead to a wide hallway and a spacious primary bedroom with an en-suite private bathroom for added convenience. Two additional bedrooms and a full bathroom complete the upper level. Additional amenities include a downstairs laundry room, a guest half bath, and an energy-efficient heat pump for year-round comfort. The backyard is a peaceful retreat with a patio area perfect for relaxing or hosting outdoor gatherings. The home is also wired with a disconnect for a backup generator, adding an extra layer of security and preparedness. With no one directly behind you, enjoy all the conveniences of the neighborhood and privacy, as well!
Property Details | ||
|---|---|---|
| Price | $449,900 | |
| Bedrooms | 3 | |
| Full Baths | 2 | |
| Half Baths | 1 | |
| Total Baths | 3 | |
| Property Style | Stories2 | |
| Acres | 0.15 | |
| Stories | 2 | |
| Features | LaminateFlooring,Laundry,TileFloor,VaultedCeiling | |
| Exterior Features | Fenced,Patio,Porch,RVParking,Yard | |
| Year Built | 1993 | |
| Fireplaces | 1 | |
| Roof | Composition | |
| Heating | ForcedAir | |
| Foundation | ConcretePerimeter,StemWall | |
| Accessibility | MinimalSteps | |
| Lot Description | Level | |
| Parking Description | Driveway,RVAccessParking | |
| Parking Spaces | 2 | |
| Garage spaces | 2 | |
| Association Fee | 60 | |
Geographic Data | ||
| Directions | Barger Drive, R on N Terry Street, R on Trevon to address (on right) | |
| County | Lane | |
| Latitude | 44.090649 | |
| Longitude | -123.186468 | |
| Market Area | _246 | |
Address Information | ||
| Address | 5145 TREVON ST | |
| Postal Code | 97402 | |
| City | Eugene | |
| State | OR | |
| Country | United States | |
Listing Information | ||
| Listing Office | Keller Williams Realty Eugene and Springfield | |
| Listing Agent | Derrick Roser | |
| Terms | Cash,Conventional,FHA,VALoan | |
School Information | ||
| Elementary School | Prairie Mtn | |
| Middle School | Prairie Mtn | |
| High School | Willamette | |
MLS® Information | ||
| Days on market | 66 | |
| MLS® Status | Active | |
| Listing Date | Jul 17, 2025 | |
| Listing Last Modified | Sep 21, 2025 | |
| Tax ID | 1272515 | |
| Tax Year | 2024 | |
| Tax Annual Amount | 3681 | |
| MLS® Area | _246 | |
| MLS® # | 260664947 | |
Map View
Contact us about this listing
This information is believed to be accurate, but without any warranty.

