View on map Contact us about this listing
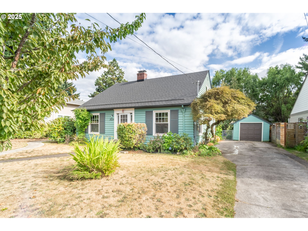
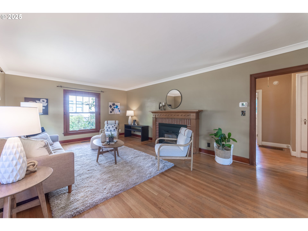
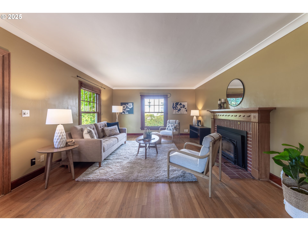
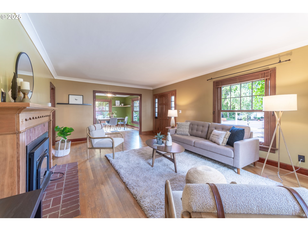
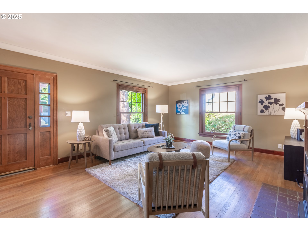
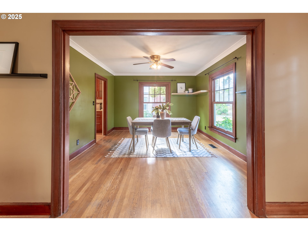
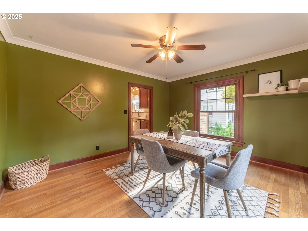
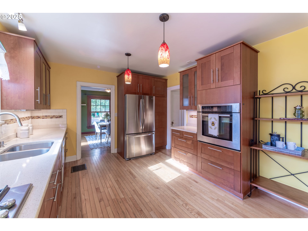
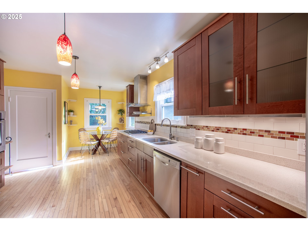
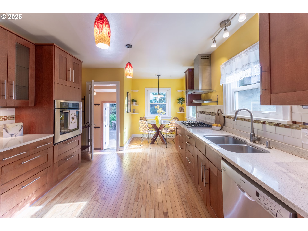
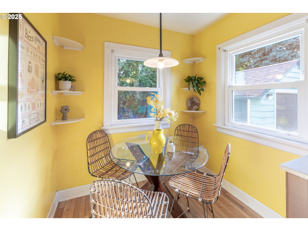
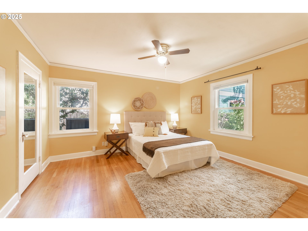
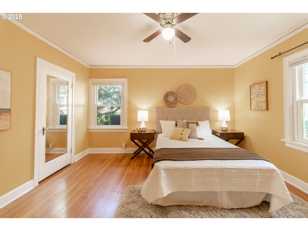
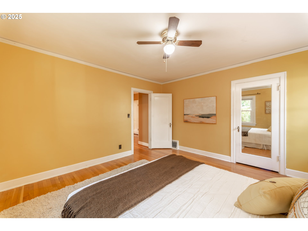
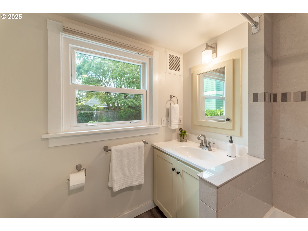
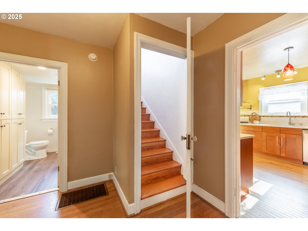
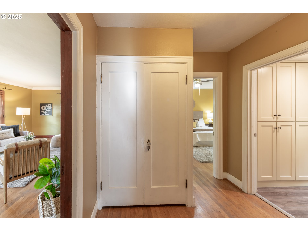
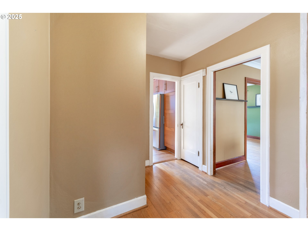
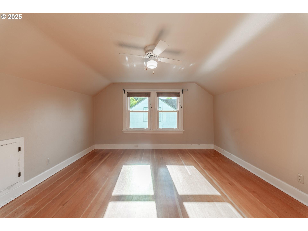
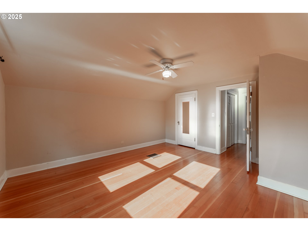
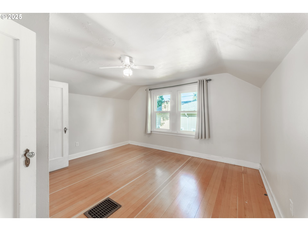
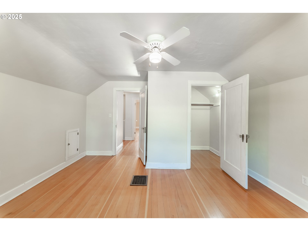
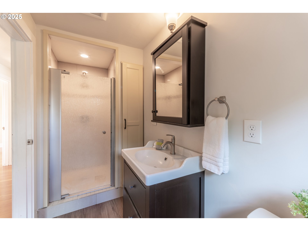
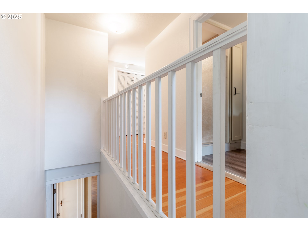
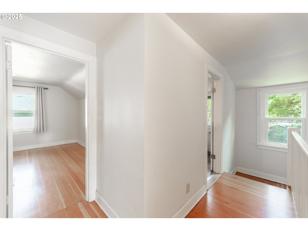
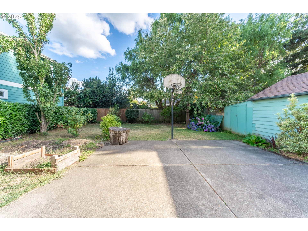
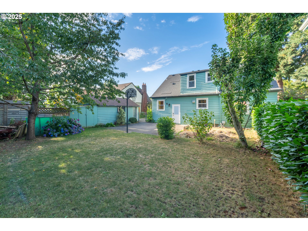
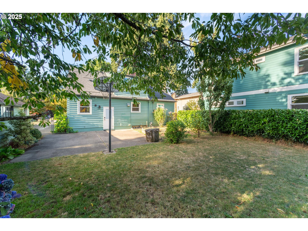
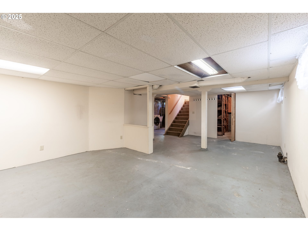
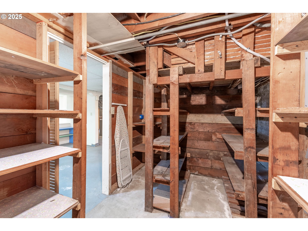
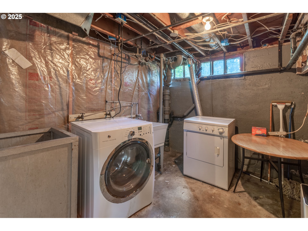
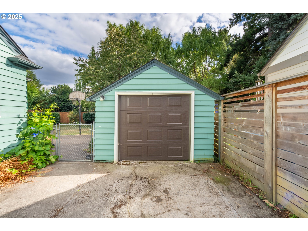
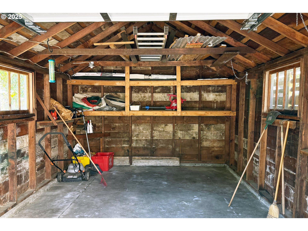
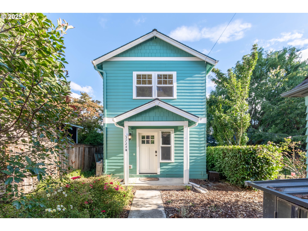
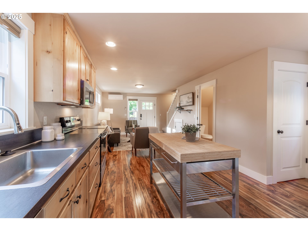
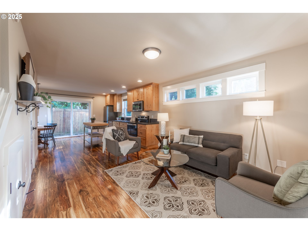
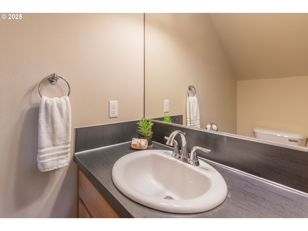
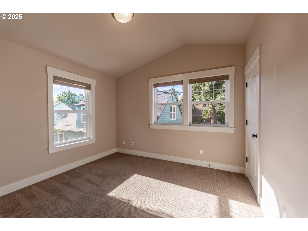
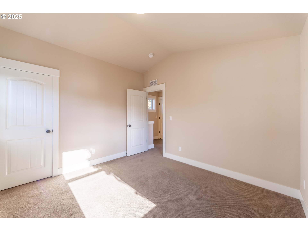
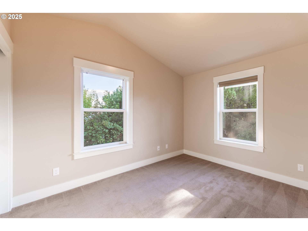
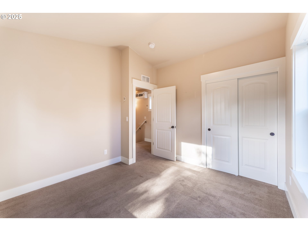
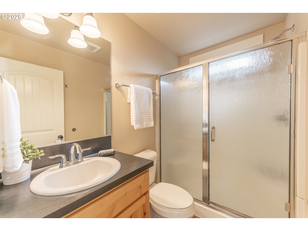
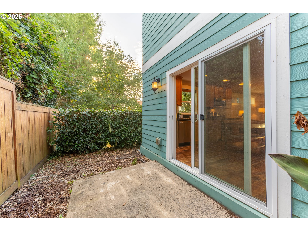
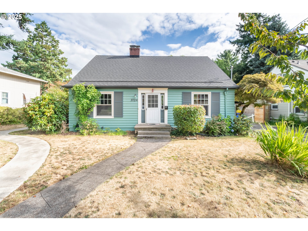
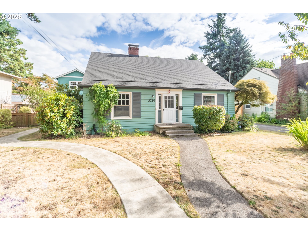
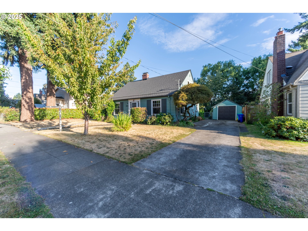
3 Beds
2 Baths
3,452 SqFt
Active
TWO separate homes! Air B&B? No HOA's! Welcome to this rare gem! Nestled on a double lot (80x100’) in the heart of SE Portland’s vibrant Richmond neighborhood, this meticulously updated 1936 Cape Cod home, paired with a modern 2019-built 800 sq ft ADU, offers timeless charm and exceptional income potential. Perfect for owner-occupants, investors, or multigenerational living, this property blends classic architecture with contemporary comforts, all just steps from Division St’s trendy shops, eateries, and parks. Main Residence (3 Bed, 2 Bath,~2,160 sq ft):Step into a light-filled sanctuary featuring a remodeled kitchen with sleek stainless steel appliances, quartzite countertops, and custom cabinetry—ideal for culinary enthusiasts. The main-level master suite offers convenience and privacy, complemented by two additional bedrooms and an updated bath upstairs. Hardwood floors, fresh paint, and abundant natural light create a warm, inviting ambiance. The partially finished basement provides versatile space—think family room, home office, craft area, or extra storage—with a huge walk-in pantry and workshop. A newer roof, high-efficiency furnace, and central air conditioning ensure low-maintenance, year-round comfort. Accessory Dwelling Unit(2 Bed, 2 Bath, 800 sq ft):This feels-like brand-new 2019 ADU is a standout feature home, offering flexible income potential with long-term rent at ~$2,500/month or ~$45,000–$50,000/year as a permitted Airbnb. With two bedrooms, 1&1/2 baths, and a full kitchen, it’s perfect for guests, extended family, or high-demand short-term rentals in this sought-after locale. Outdoor Haven: The expansive, fully fenced double lot is a gardener’s dream, boasting mature fruit trees (cherries, apples, pears, and blueberries) and raised garden beds for farm-to-table living. A long driveway provides ample off-street parking, while the detached garage offers storage or creative space. Enjoy summer BBQs or quiet evenings in this private, lush oasis. [Home Energy Score = 2. HES Report at https://rpt.greenbuildingregistry.com/hes/OR10240391]
Property Details | ||
|---|---|---|
| Price | $1,050,000 | |
| Bedrooms | 3 | |
| Full Baths | 2 | |
| Total Baths | 2 | |
| Property Style | Capecod | |
| Acres | 0.2 | |
| Stories | 3 | |
| Features | CeilingFan,HardwoodFloors,HighCeilings,Laundry,WasherDryer | |
| Exterior Features | Fenced,Patio,RaisedBeds,StormDoor,Yard | |
| Year Built | 1936 | |
| Fireplaces | 1 | |
| Subdivision | Richmond | |
| Roof | Composition | |
| Heating | ForcedAir,MiniSplit | |
| Lot Description | Level,Trees | |
| Parking Description | Driveway,OffStreet | |
| Parking Spaces | 1 | |
| Garage spaces | 1 | |
Geographic Data | ||
| Directions | SE 39th to S on Franklin | |
| County | Multnomah | |
| Latitude | 45.498855 | |
| Longitude | -122.624709 | |
| Market Area | _143 | |
Address Information | ||
| Address | 3724 SE FRANKLIN ST | |
| Postal Code | 97202 | |
| City | Portland | |
| State | OR | |
| Country | United States | |
Listing Information | ||
| Listing Office | MORE Realty | |
| Listing Agent | Karolyn Wold | |
| Terms | Cash,Conventional,FHA,VALoan | |
| Virtual Tour URL | https://youtu.be/HAImPiXBKxQ?si=xLpGkuh3NMpsw_Bd | |
School Information | ||
| Elementary School | Creston | |
| Middle School | Kellogg | |
| High School | Franklin | |
MLS® Information | ||
| Days on market | 42 | |
| MLS® Status | Active | |
| Listing Date | Aug 8, 2025 | |
| Listing Last Modified | Sep 19, 2025 | |
| Tax ID | R299187 | |
| Tax Year | 2024 | |
| Tax Annual Amount | 10597 | |
| MLS® Area | _143 | |
| MLS® # | 249123753 | |
Map View
Contact us about this listing
This information is believed to be accurate, but without any warranty.

