View on map Contact us about this listing
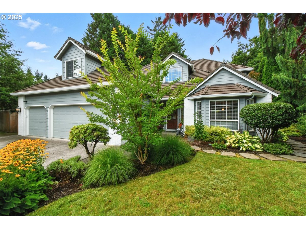
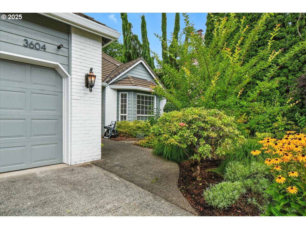
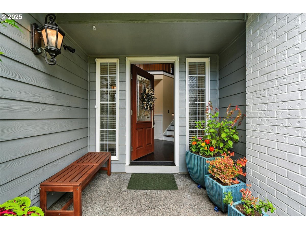
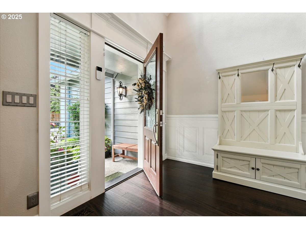
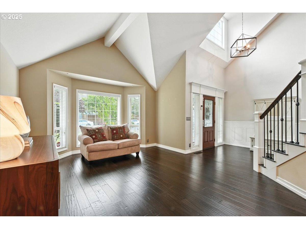
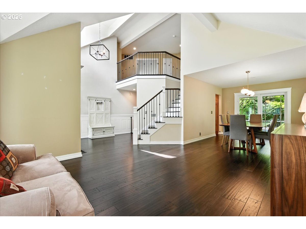
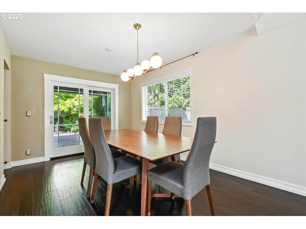
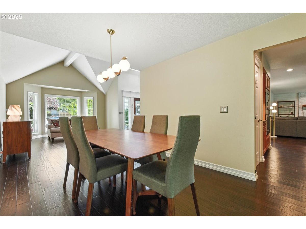
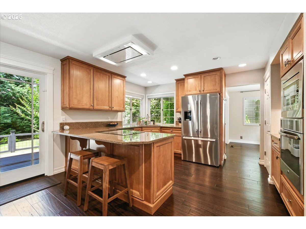
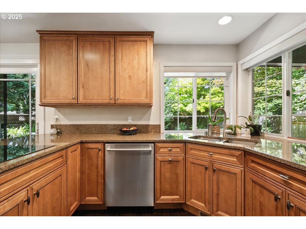
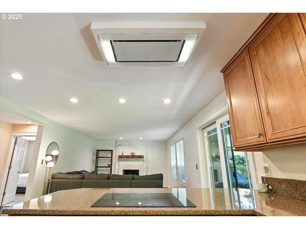
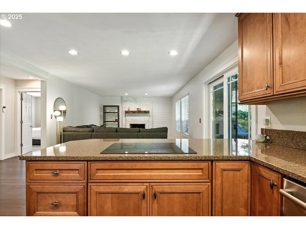
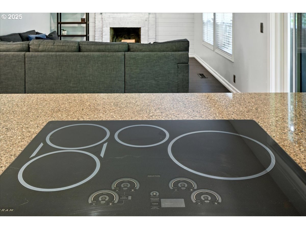
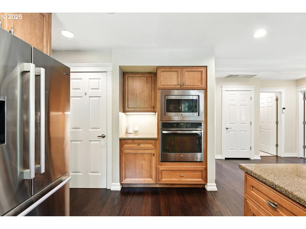
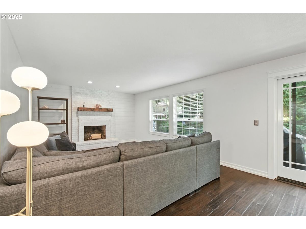
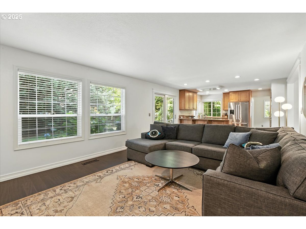
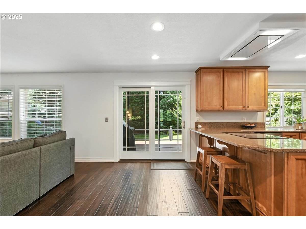
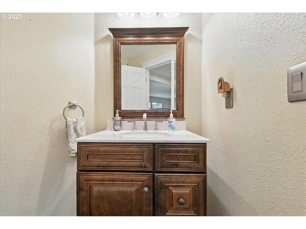
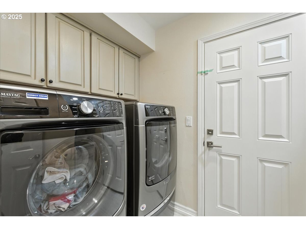
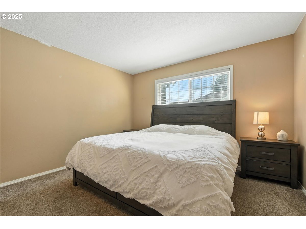
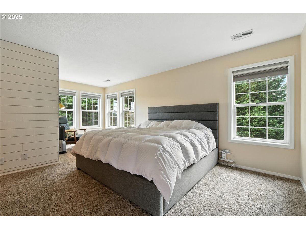
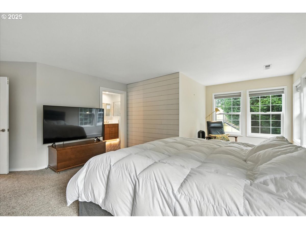
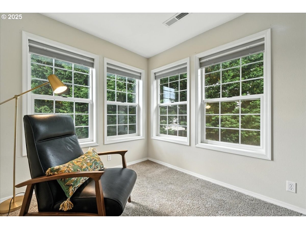
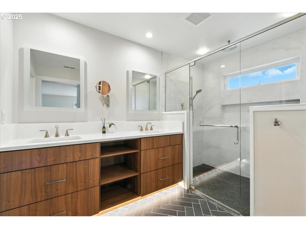
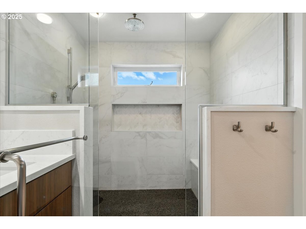
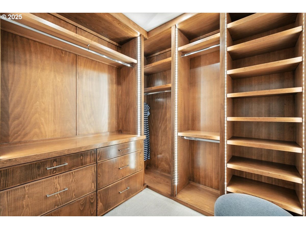
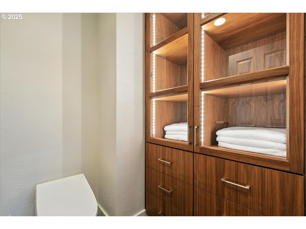
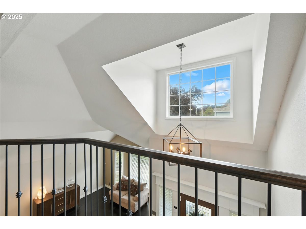
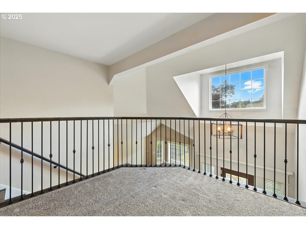
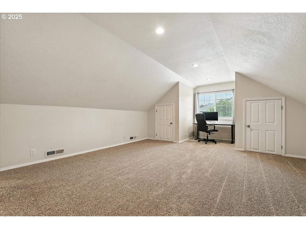
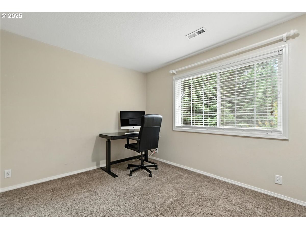
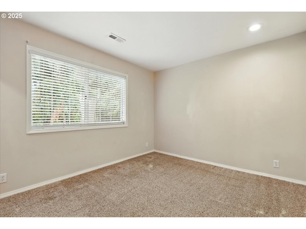
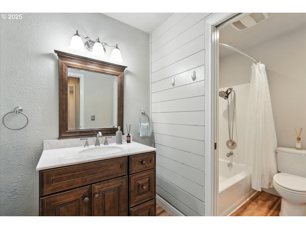
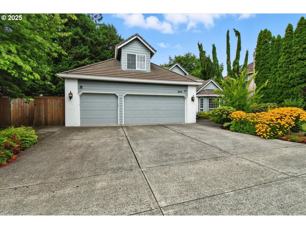
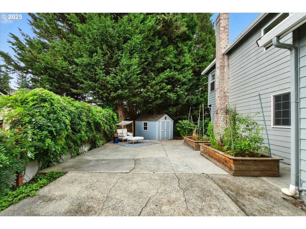
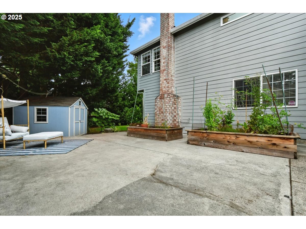
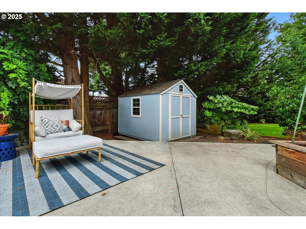
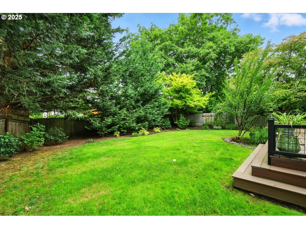
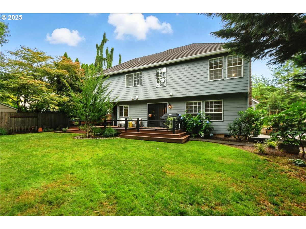
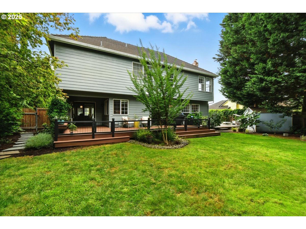
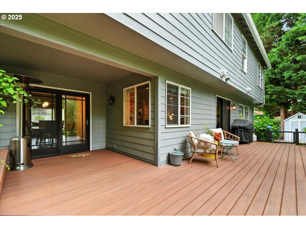
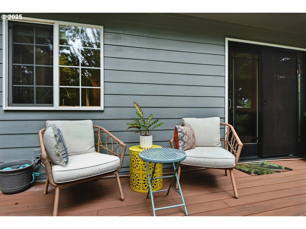
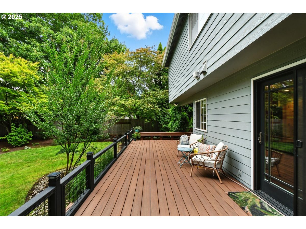
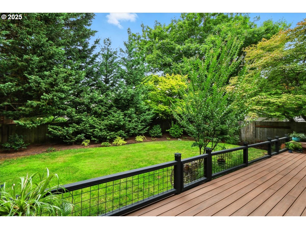
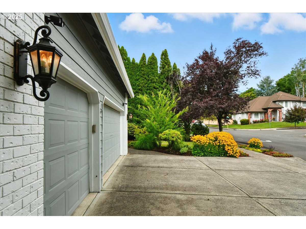
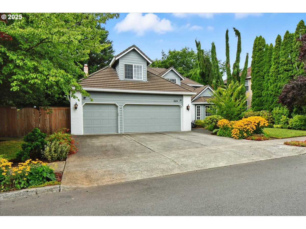
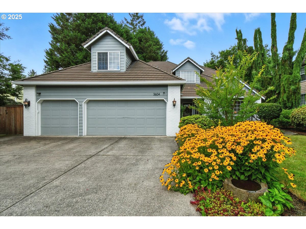
4 Beds
3 Baths
2,819 SqFt
Pending
Welcome to this beautifully updated 4-bedroom, 2.1-bath home w/ bonus room, offering an open floor plan, soaring foyer, and a perfect blend of style and comfort. Thoughtful updates and high-end finishes create a warm, inviting atmosphere both inside and out. The remodeled kitchen is a showstopper, featuring soft-close cabinets, granite countertops, stainless steel appliances—including an induction cooktop and new Bosch refrigerator—plus a corner sink with a sunny window, and a pantry w/ custom Elfa organizers. Engineered hardwood floors flow throughout the main level, formal dining room w/ a rejuvenation light fixture, a family room with a wood-burning fireplace, and a main-level bedroom for guests or home office. Upstairs, the spacious primary suite is a true retreat, with a sitting area, shiplap accent wall, and a luxurious 2023 remodeled bathroom. Enjoy herringbone tile floors, a no-step marble shower w/ quartz-top bench, double vanity with illuminated defog mirrors, kick lighting, a Toto Neorest bidet toilet, and a custom linen closet w/ strip lighting. The custom walk-in closet is a must-see. The upstairs loft and bonus room add even more versatile space.Outdoors, the .22-acre fenced yard is a private sanctuary. Mature, pet-safe landscaping provides year-round color, a pollinator garden attracts hummingbirds and butterflies, and a smart Rainbird sprinkler system keeps everything lush. A composite deck (2020) wraps around the back of the home with built-in bench seating, child/pet-safe railing, and solar lighting. Enjoy raised garden beds, a garden shed, and a large cement slab ideal for basketball, pickleball, possible RV parking, or sun patio. Additional features include a 3-car garage, 5 newer exterior doors, newer furnace, and thoughtful craftsmanship throughout, with kitchen and bath renovations completed by Fazzolari Homes using premium Ferguson materials. A perfect balance of modern convenience, timeless style, and outdoor enjoyment.
Property Details | ||
|---|---|---|
| Price | $825,000 | |
| Bedrooms | 4 | |
| Full Baths | 2 | |
| Half Baths | 1 | |
| Total Baths | 3 | |
| Property Style | Stories2,Traditional | |
| Acres | 0.22 | |
| Stories | 2 | |
| Features | EngineeredHardwood,GarageDoorOpener,Granite,HardwoodFloors,HighCeilings,HighSpeedInternet,Laundry,Quartz,VaultedCeiling,Wainscoting,WalltoWallCarpet,WasherDryer | |
| Exterior Features | Deck,Fenced,Patio,Porch,PublicRoad,RaisedBeds,Sprinkler,ToolShed,Yard | |
| Year Built | 1990 | |
| Fireplaces | 1 | |
| Subdivision | FISHER'S LANDING | |
| Roof | Tile | |
| Heating | ForcedAir | |
| Accessibility | UtilityRoomOnMain | |
| Parking Description | Driveway | |
| Parking Spaces | 3 | |
| Garage spaces | 3 | |
Geographic Data | ||
| Directions | 164th Ave, E on SE 34th St, S on 172nd Ave | |
| County | Clark | |
| Latitude | 45.594897 | |
| Longitude | -122.495803 | |
| Market Area | _27 | |
Address Information | ||
| Address | 3604 SE 172ND AVE | |
| Postal Code | 98683 | |
| City | Vancouver | |
| State | WA | |
| Country | United States | |
Listing Information | ||
| Listing Office | Keller Williams Realty | |
| Listing Agent | Shelly Caswell | |
| Terms | Cash,Conventional | |
School Information | ||
| Elementary School | Fishers Landing | |
| Middle School | Shahala | |
| High School | Mountain View | |
MLS® Information | ||
| Days on market | 14 | |
| MLS® Status | Pending | |
| Listing Date | Aug 8, 2025 | |
| Listing Last Modified | Sep 19, 2025 | |
| Tax ID | 092008660 | |
| Tax Year | 2024 | |
| Tax Annual Amount | 7036 | |
| MLS® Area | _27 | |
| MLS® # | 255692906 | |
Map View
Contact us about this listing
This information is believed to be accurate, but without any warranty.

