View on map Contact us about this listing
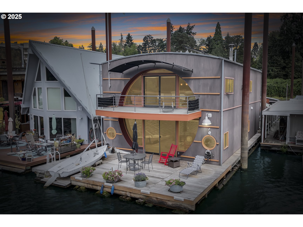
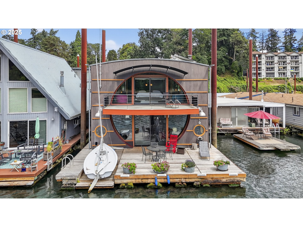
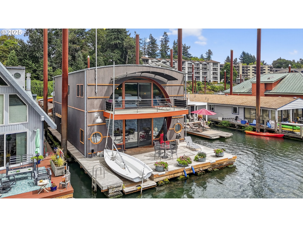
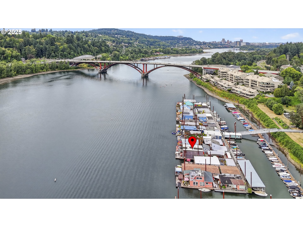
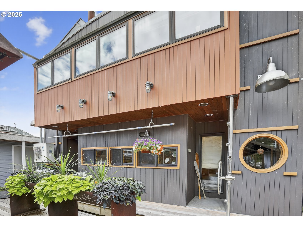
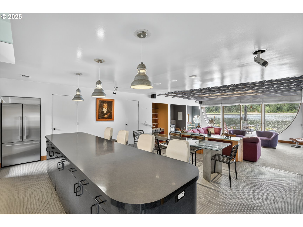
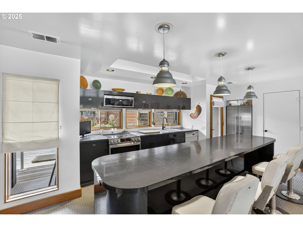
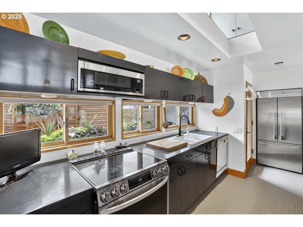
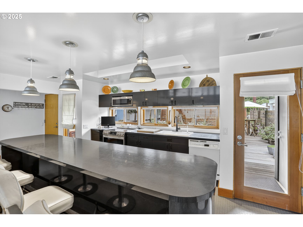
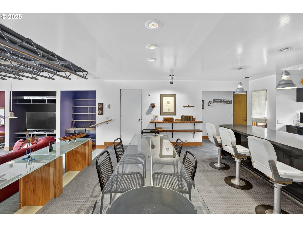
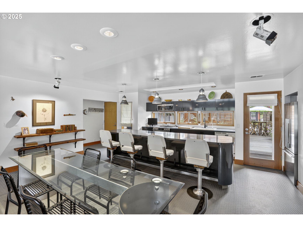
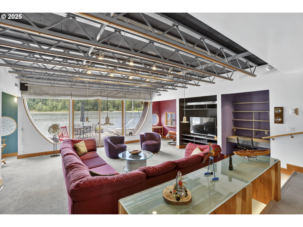
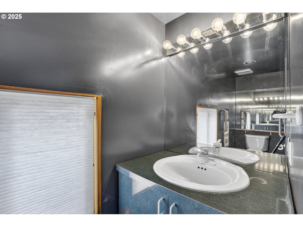
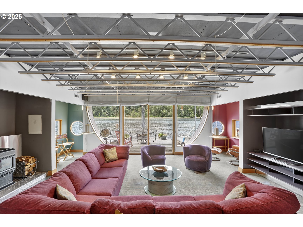
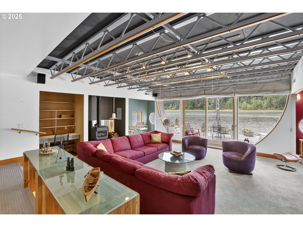
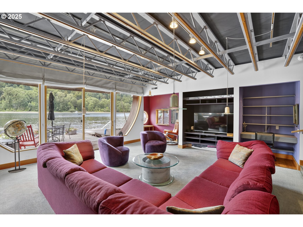
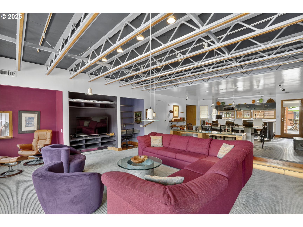
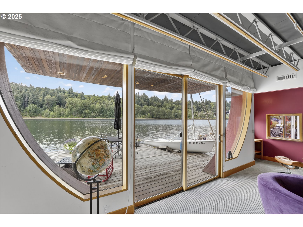
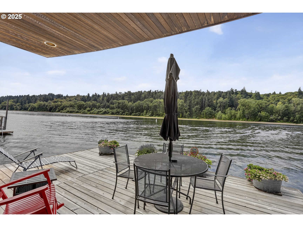
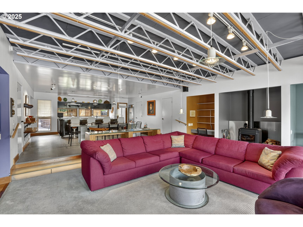
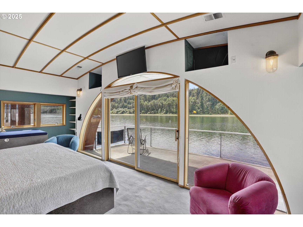
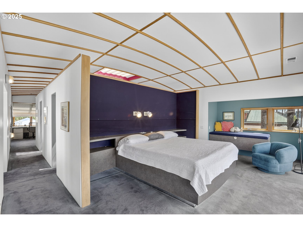
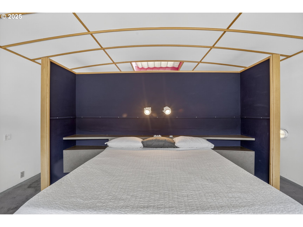
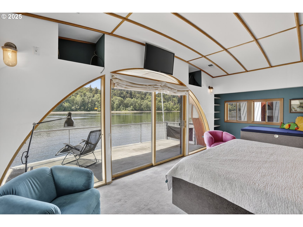
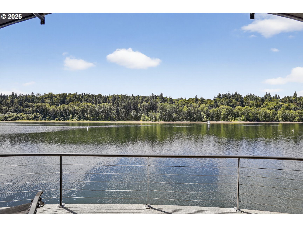
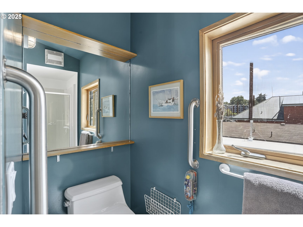
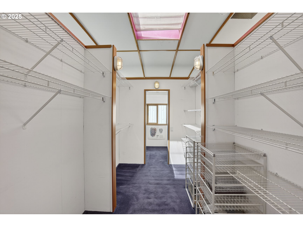
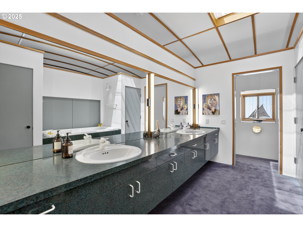
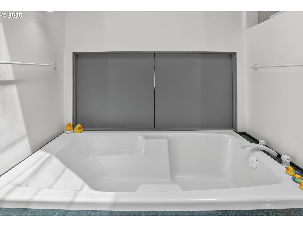
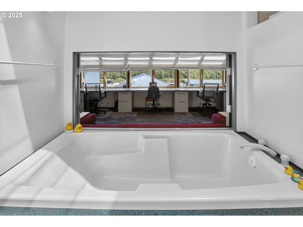
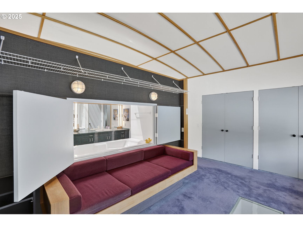
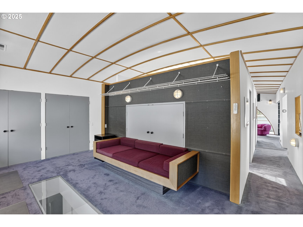
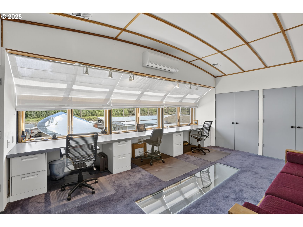
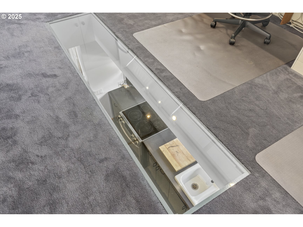
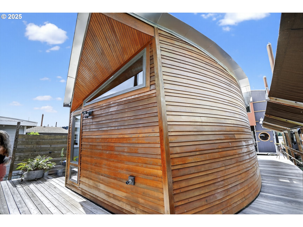
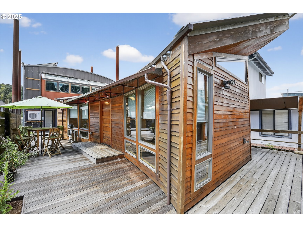
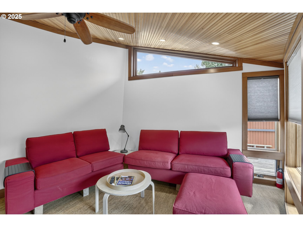
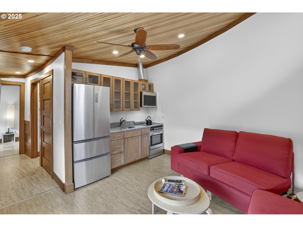
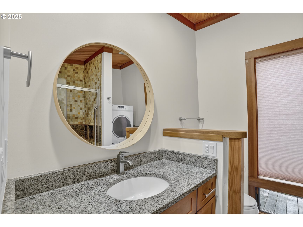
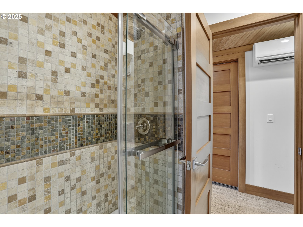
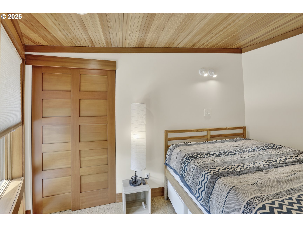
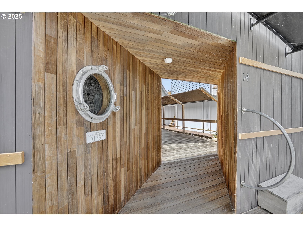
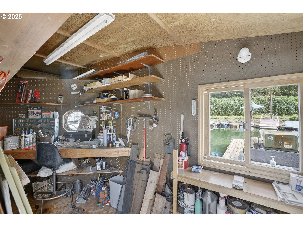
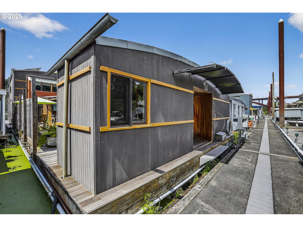
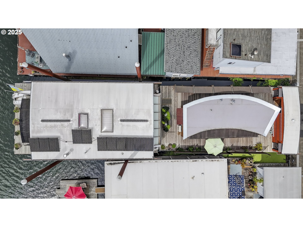
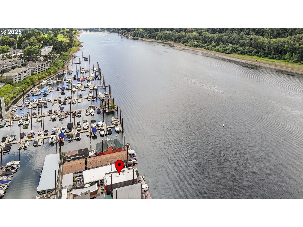
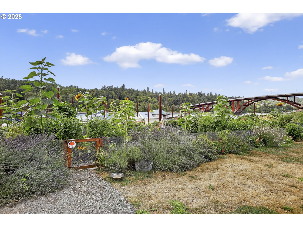
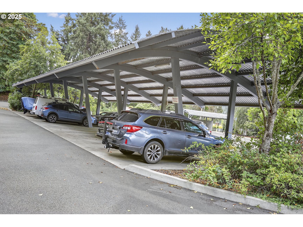
2 Beds
3 Baths
2,679 SqFt
Active
A Once in a lifetime opportunity to own a custom 1-off Architect designed & occupied floating home; never before to splash down on the open market! Secure your space in the lowest turnover moorage in the PNW. The history rich Portland Rowing club is THE most walkable moorage, a few short blocks from the bustling Sellwood neighborhood, or find steps and pedaling just atop the gated/secured parking lot on the Springwater Trail. The concept pays homage to the epitome of floating home living, with nautical salutes & attention to detail around every corner & curve. Design elements, materials, surfaces, fixtures, & the flow of the home all blend seamlessly, portraying the concept from the mind of the renown, award winning, local designer & architect, Richard Lakeman. The primary residence showcases grand scale shared spaces in a free flowing modernist plan with 2260sf of living space on 2 levels, and a main level great room concept that is near entirely open with river views from nearly every angle. At times referred to as "The Great Circle", the western facing wall showcases a glass circle 19' in diameter, bisected by the upper level for a commanding view & a focal point of Richard's design. Back lit acrylic steps to the sunken living room, an open industrial 10' high ceiling, clever nooks, a wood stove, & built in features are but a few highlights. Don't miss the glass panel floor above the kitchen; this watched pot shall never boil over with eyes on from office above! The upper level showcases a sweeping view & private balcony from the primary bedroom, huge walk in closet with massive skylight, & a soaking tub with river views if desired! Office built ins for when the work must be done and ample clever storage spaces. The round top styled ceiling was crafted with a CrissCraft-esque tucked vinyl & teak framework; another nod to the nautical. Your guests will enjoy one of the most unique & custom tender homes ever created, positioned behind an angled entry for privacy!
Property Details | ||
|---|---|---|
| Price | $1,349,000 | |
| Bedrooms | 2 | |
| Full Baths | 2 | |
| Half Baths | 1 | |
| Total Baths | 3 | |
| Property Style | Stories2,CustomStyle | |
| Lot Size | 31' * 120' | |
| Stories | 2 | |
| Features | CeilingFan,CentralVacuum,CorkFloor,Granite,HighCeilings,SeparateLivingQuartersApartmentAuxLivingUnit,Skylight,SoakingTub,WalltoWallCarpet,WasherDryer | |
| Exterior Features | CoveredDeck,Deck,Garden,SecondResidence,ToolShed | |
| Year Built | 1994 | |
| Fireplaces | 1 | |
| Subdivision | Portland Rowing Club | |
| Roof | Membrane,Metal | |
| Waterfront | Willamette River | |
| Heating | ForcedAir,MiniSplit,WoodStove | |
| Foundation | Other | |
| Lot Description | Gated | |
| Parking Description | Covered,Secured | |
| Association Fee | 425 | |
| Association Amenities | BoatSlip,Gated,MaintenanceGrounds,Management,MeetingRoom,Sewer,Trash,Water | |
Geographic Data | ||
| Directions | South on SE 7th Ave., West on SE Harney St, proceed to gate. | |
| County | Multnomah | |
| Latitude | 45.461593 | |
| Longitude | -122.661401 | |
| Market Area | _143 | |
Address Information | ||
| Address | 100 SE Harney ST #14 | |
| Unit | 14 | |
| Postal Code | 97202 | |
| City | Portland | |
| State | OR | |
| Country | United States | |
Listing Information | ||
| Listing Office | MORE Realty | |
| Listing Agent | Amy Sedgwick | |
| Terms | Cash,Conventional | |
School Information | ||
| Elementary School | Duniway | |
| Middle School | Sellwood | |
| High School | Cleveland | |
MLS® Information | ||
| Days on market | 42 | |
| MLS® Status | Active | |
| Listing Date | Aug 8, 2025 | |
| Listing Last Modified | Sep 19, 2025 | |
| Tax ID | Not Found | |
| Tax Year | 2024 | |
| Tax Annual Amount | 9657 | |
| MLS® Area | _143 | |
| MLS® # | 739791578 | |
Map View
Contact us about this listing
This information is believed to be accurate, but without any warranty.

