View on map Contact us about this listing
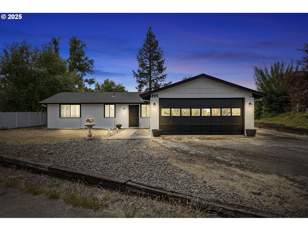
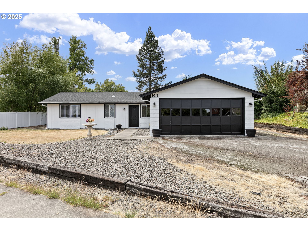
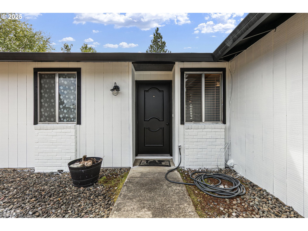
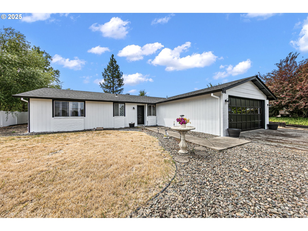
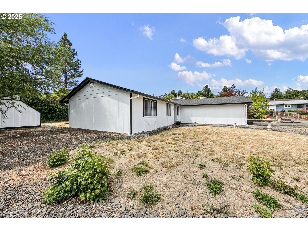
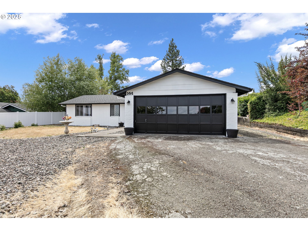
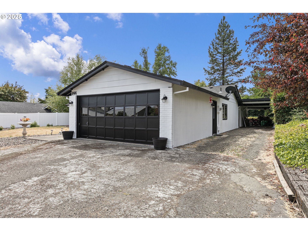
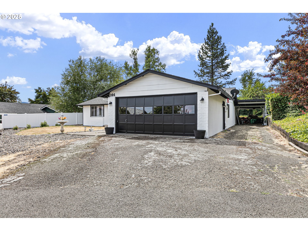
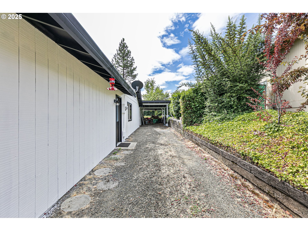
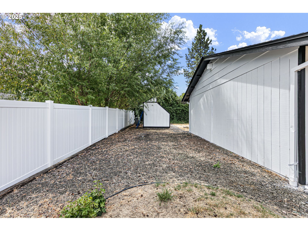
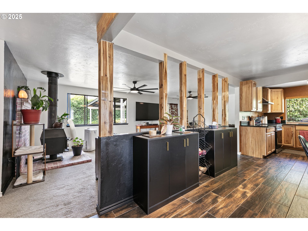
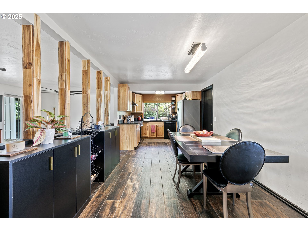
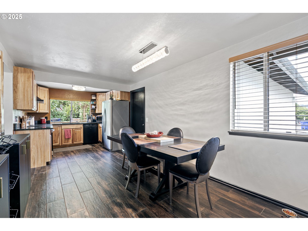
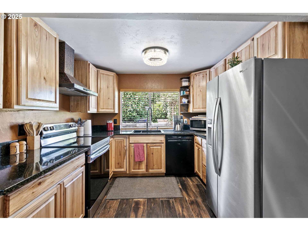
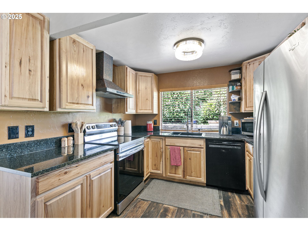
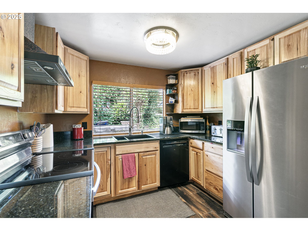
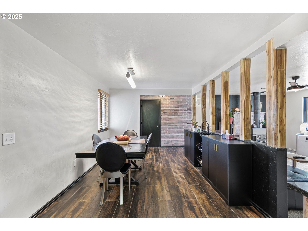
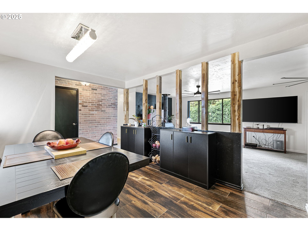
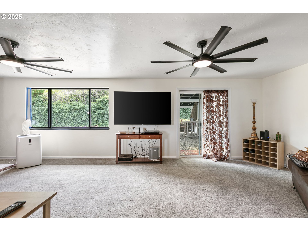
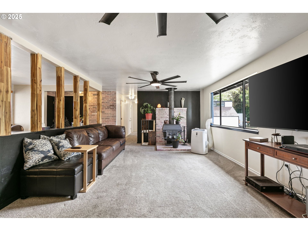
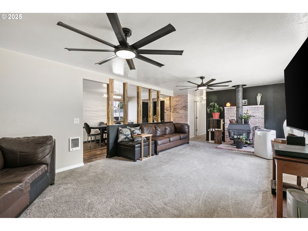
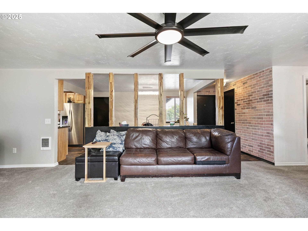
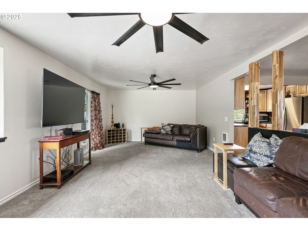
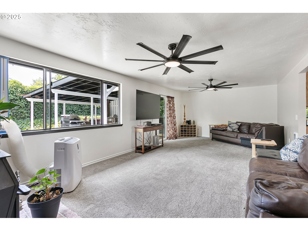
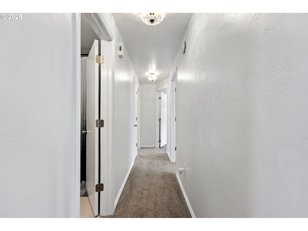
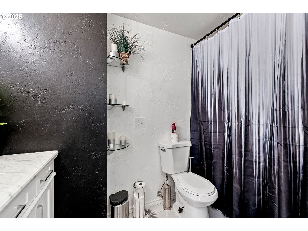
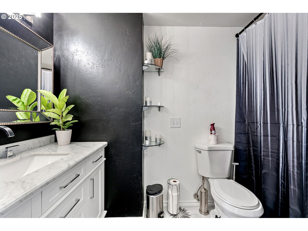
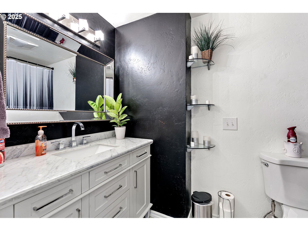
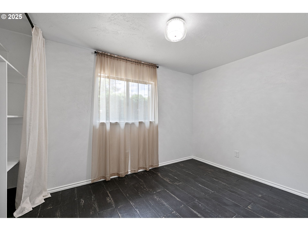
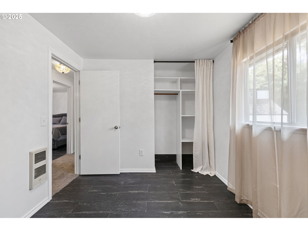
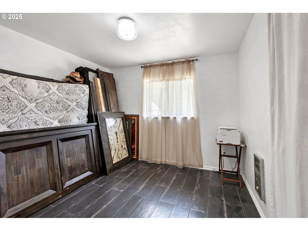
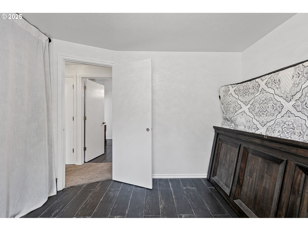
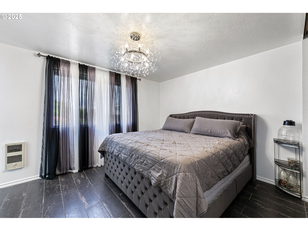
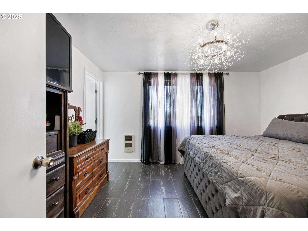
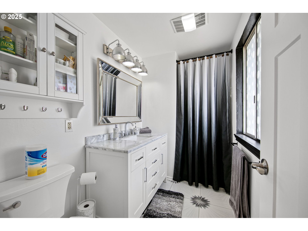
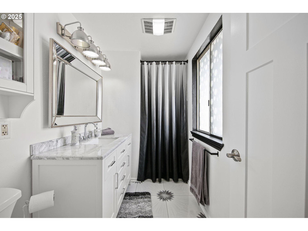
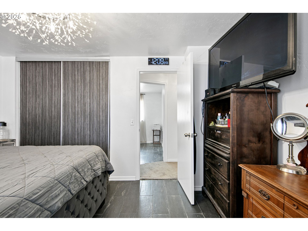
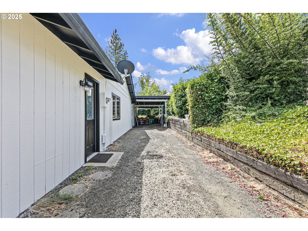
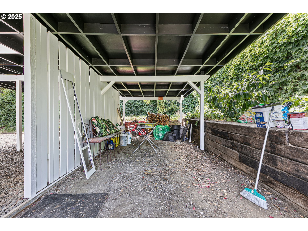
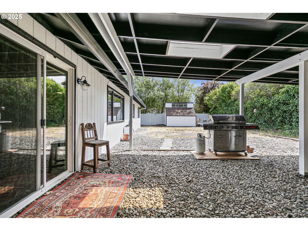
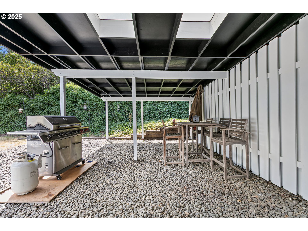
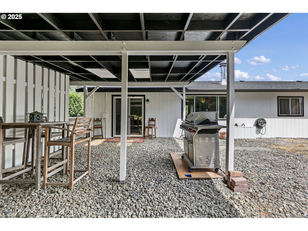
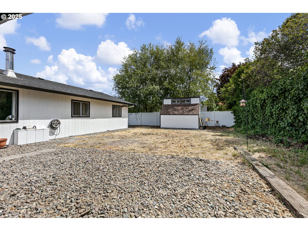
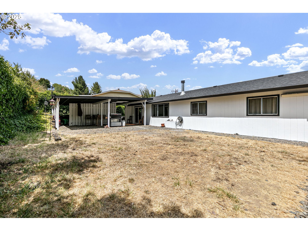
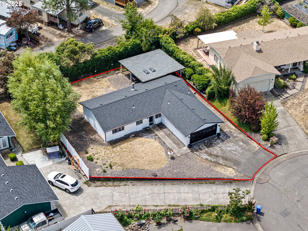
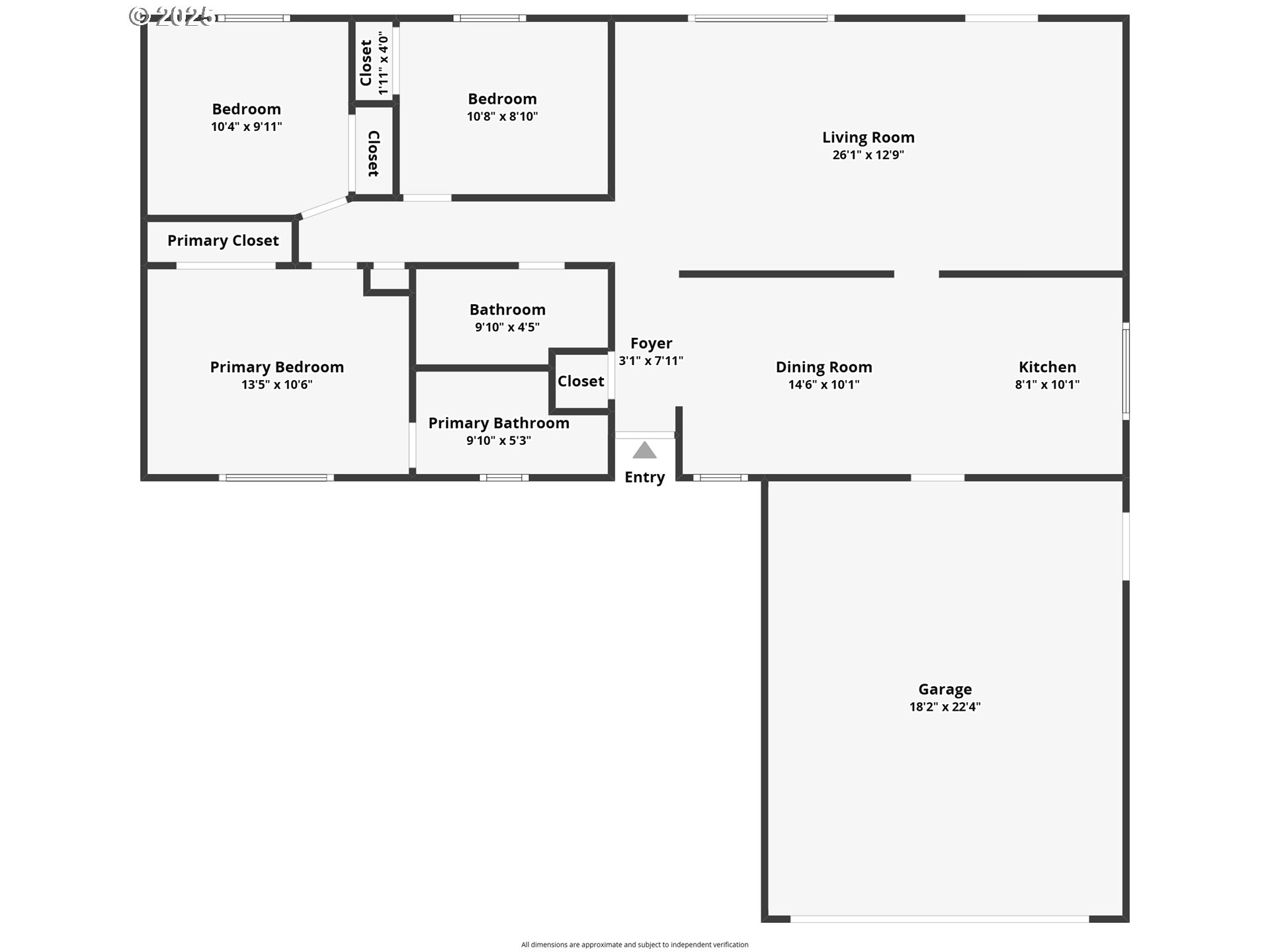
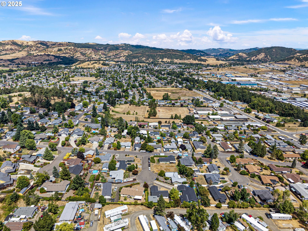
3 Beds
2 Baths
1,242 SqFt
Active
Welcome to this beautiful, freshly remodeled home on a tranquil cul-de-sac in an unbeatable location, just minutes from local amenities, Rays grocery, restaurants, shopping and schools. Significant updates include newer roof & water heater installed 2.5 years ago, new flooring throughout the house with ebony porcelain tile in bedrooms, new vanities and toilets in both bathrooms, fresh professionally painted interior and exterior, plus new ceiling fans and light fixtures. The centerpiece of the home is a completely remodeled kitchen!!! Equipped with gleaming stainless-steel appliances including a 5 burner smart range, Whirlpool side by side refrigerator and Bosch dishwasher. The new cabinets provide ample storage space for the aspiring chef and the gorgeous new granite counter tops are a timeless, elegant touch. Sleek lines, fresh finishes and thoughtful design make cooking and entertaining a pleasure. Enjoy outdoor dining and summer BBQs in the private, spacious backyard with covered patio and storage shed for all the toys and tools. Practical features like 2 car attached garage, RV parking and a carport offers modern convenience with lifestyle ease. This home feels pristine and brand new yet perfectly situated in a well established neighborhood. Don’t miss your chance to own a beautifully renovated, move-in-ready home in Roseburg’s desirable Green area, ideal for families, empty nesters or savvy investors. Call today to schedule your private viewing and take the first step toward making 144 Peppertree Ct your new address!
Property Details | ||
|---|---|---|
| Price | $367,000 | |
| Bedrooms | 3 | |
| Full Baths | 2 | |
| Total Baths | 2 | |
| Property Style | Stories1,Ranch | |
| Acres | 0.19 | |
| Stories | 1 | |
| Features | CeilingFan,Granite,Laundry,TileFloor,WasherDryer | |
| Exterior Features | RVParking,ToolShed,Yard | |
| Year Built | 1979 | |
| Roof | Composition | |
| Heating | Zoned | |
| Foundation | Slab | |
| Accessibility | KitchenCabinets,NaturalLighting,OneLevel,Parking | |
| Lot Description | Cul_de_sac | |
| Parking Description | Carport,Driveway | |
| Parking Spaces | 2 | |
| Garage spaces | 2 | |
Geographic Data | ||
| Directions | I-5 Exit 119, Right on Carnes, Left Chandler, Left Peppertree | |
| County | Douglas | |
| Latitude | 43.146406 | |
| Longitude | -123.384045 | |
| Market Area | _259 | |
Address Information | ||
| Address | 144 PEPPERTREE CT | |
| Postal Code | 97471 | |
| City | Roseburg | |
| State | OR | |
| Country | United States | |
Listing Information | ||
| Listing Office | Oregon Life Homes | |
| Listing Agent | Michael G. Fischer | |
| Terms | Cash,Conventional,FHA,USDALoan,VALoan | |
| Virtual Tour URL | https://listings.highview.media/videos/0198878e-8bb4-7007-9841-7984dddeeecc | |
School Information | ||
| Elementary School | Green | |
| Middle School | Fremont | |
| High School | Roseburg | |
MLS® Information | ||
| Days on market | 42 | |
| MLS® Status | Active | |
| Listing Date | Aug 8, 2025 | |
| Listing Last Modified | Sep 19, 2025 | |
| Tax ID | R66357 | |
| Tax Year | 2024 | |
| Tax Annual Amount | 1632 | |
| MLS® Area | _259 | |
| MLS® # | 416509281 | |
Map View
Contact us about this listing
This information is believed to be accurate, but without any warranty.

