View on map Contact us about this listing
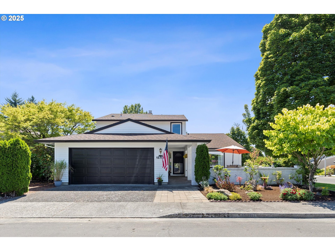
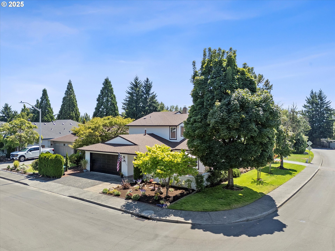
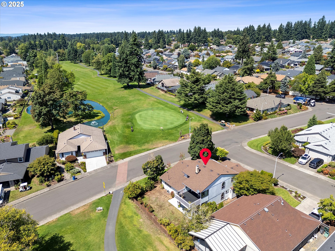
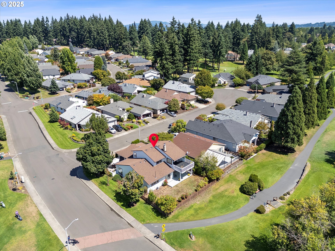
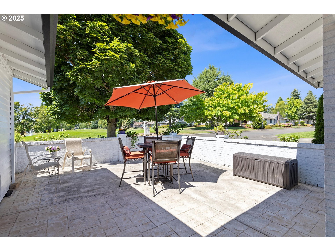
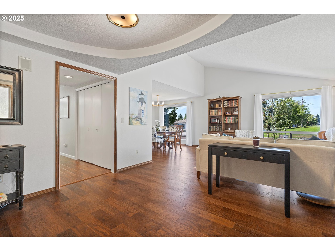
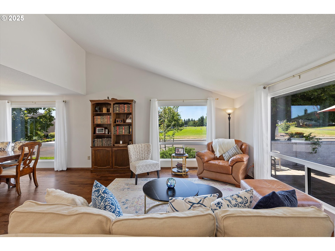
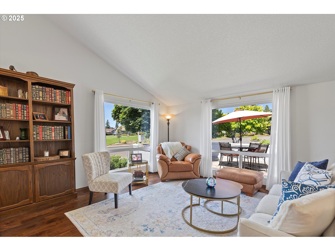
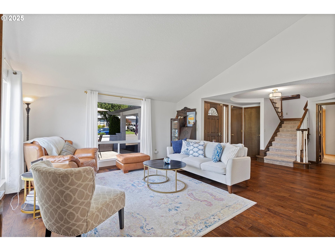
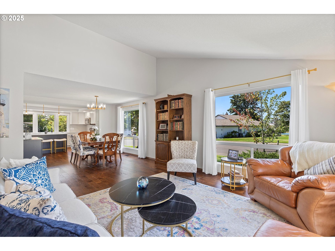
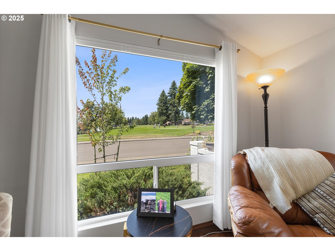
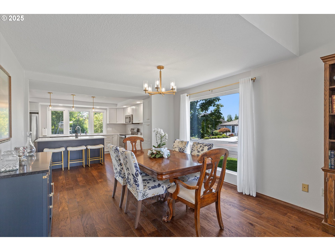
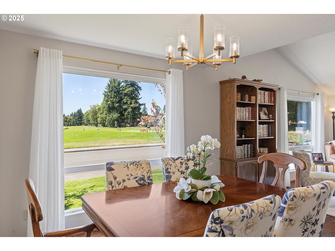
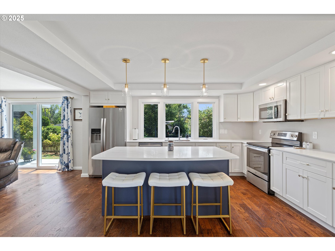
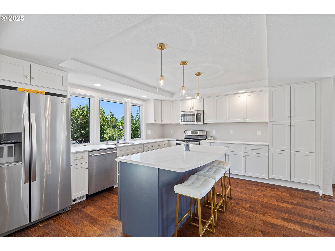
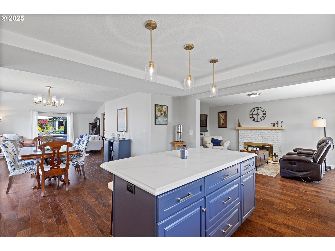
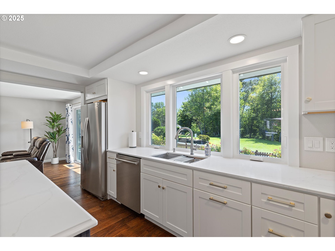
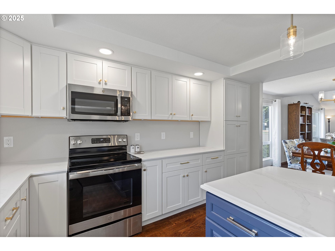
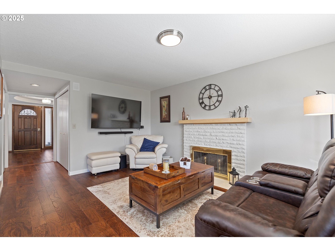
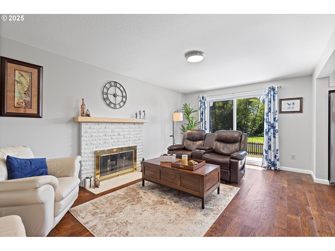
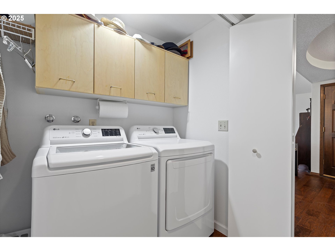
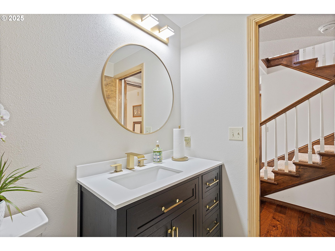
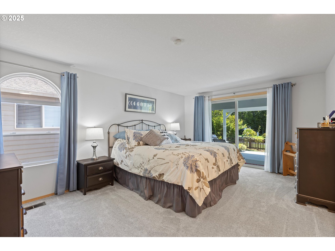
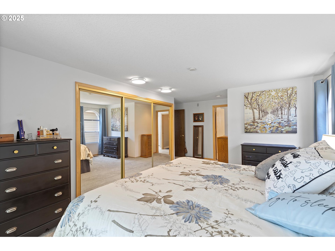
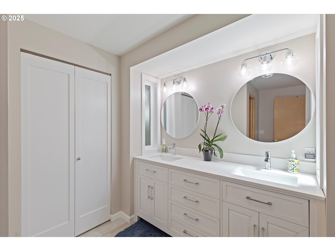
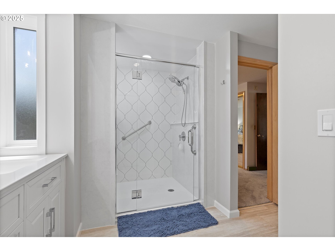
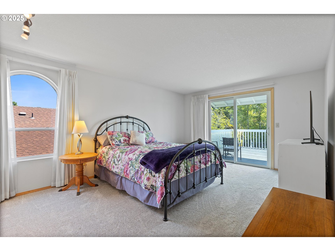
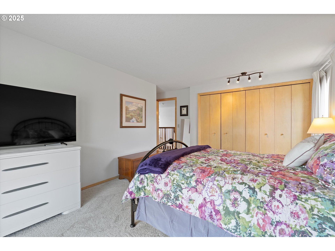
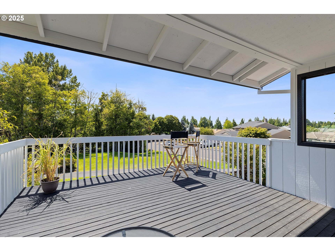
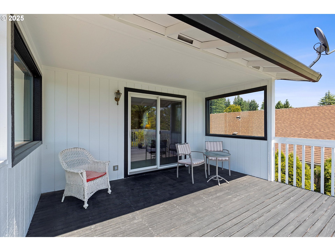
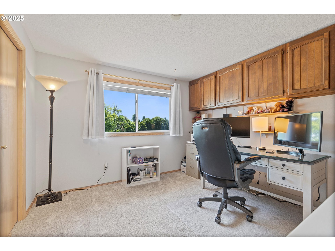
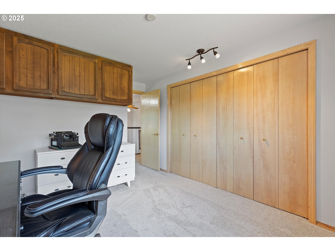
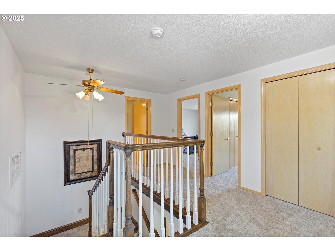
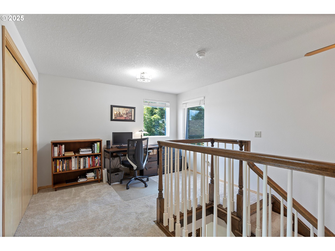
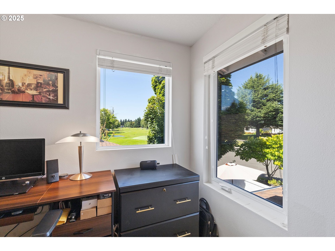
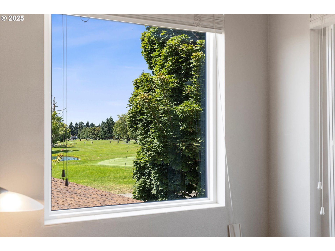
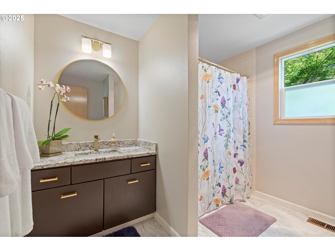
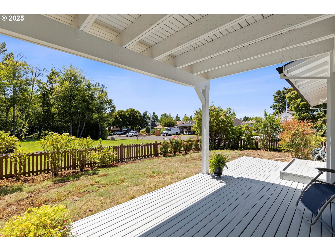
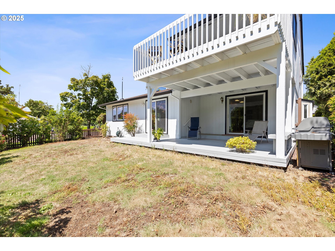
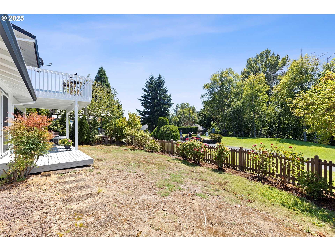
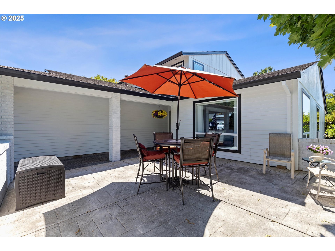
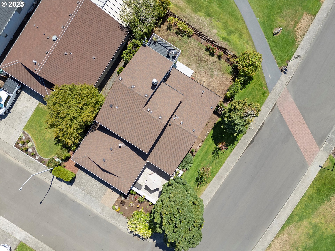
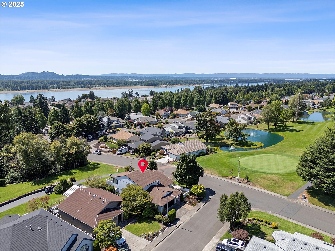
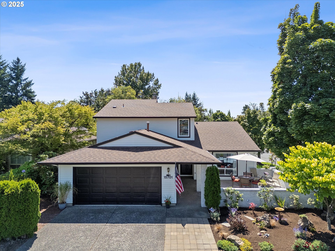
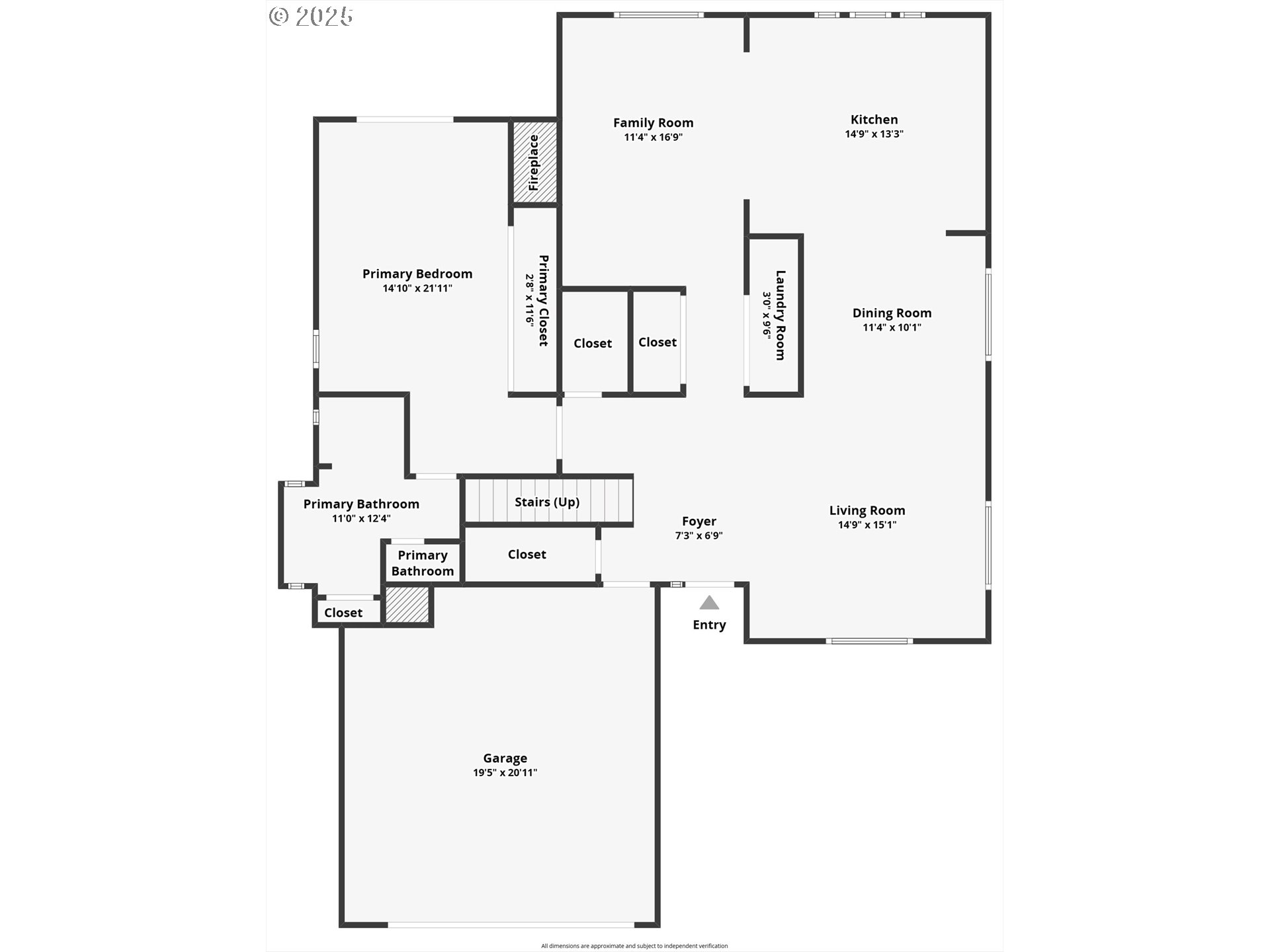
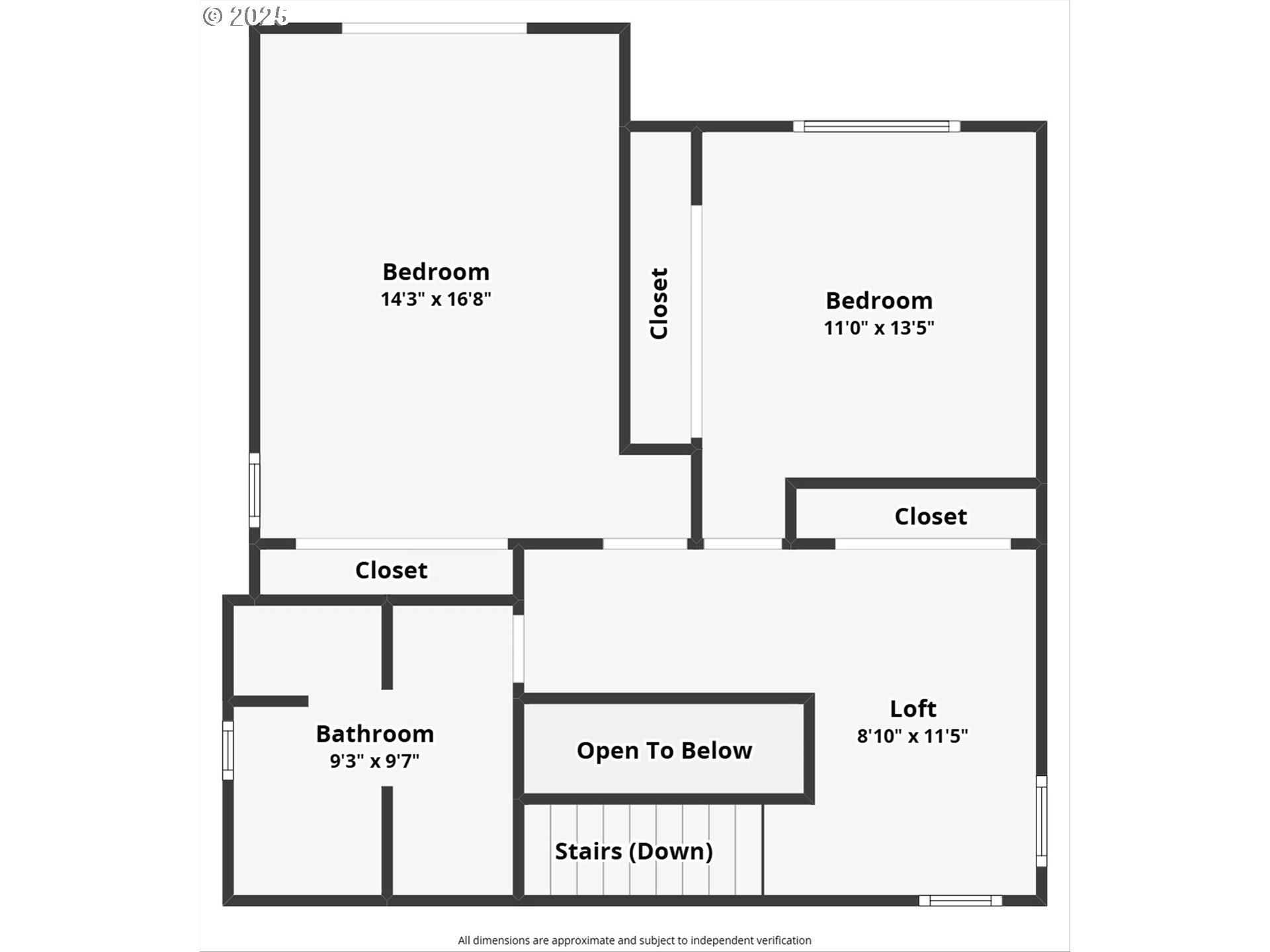
3 Beds
3 Baths
2,221 SqFt
Active
Enjoy sweeping golf course views from this beautifully updated Hillcrest plan, offering primary living on the main level plus the bonus of upstairs guest space. The second primary suite upstairs features its own private deck with slider—perfect for watching golfers and soaking in the scenery. Inside, the remodeled gourmet kitchen is a showstopper, featuring quartz countertops, soft-close drawers, updated lighting, and more. Rich engineered hardwood floors flow through the main living spaces, while bedrooms feature plush new carpet. The main-level primary suite boasts a luxurious new bath with a custom low-step jacuzzi tub and a no-grout shower with a built-in bench seat. All three bathrooms have been upgraded with new vanities, lighting, sinks, and flooring. Additional recent improvements include fresh exterior paint, all-new windows, and stylish up/down blinds in several rooms. This home has been thoughtfully renovated from top to bottom. Set on a rare golf course corner lot, you’ll enjoy views from both the front and back of the home, along with a spacious front patio ideal for relaxing with neighbors and enjoying the scenery. This one-of-a-kind home offers an extensive list of upgrades and amenities—stop by to see for yourself why it’s truly special. Home warranty included too!
Property Details | ||
|---|---|---|
| Price | $825,000 | |
| Bedrooms | 3 | |
| Full Baths | 2 | |
| Half Baths | 1 | |
| Total Baths | 3 | |
| Property Style | Stories2 | |
| Acres | 0.12 | |
| Stories | 2 | |
| Features | CeilingFan,EngineeredHardwood,GarageDoorOpener,Granite,VaultedCeiling | |
| Exterior Features | CoveredDeck,Fenced,Porch,Yard | |
| Year Built | 1990 | |
| Fireplaces | 1 | |
| Subdivision | FAIRWAY VILLAGE | |
| Roof | Composition | |
| Heating | ForcedAir | |
| Foundation | ConcretePerimeter | |
| Accessibility | AccessibleDoors,GarageonMain,MainFloorBedroomBath,UtilityRoomOnMain | |
| Lot Description | CornerLot,GolfCourse,Level | |
| Parking Description | Driveway | |
| Parking Spaces | 2 | |
| Garage spaces | 2 | |
| Association Fee | 686 | |
| Association Amenities | Gym,LapPool,Library,MeetingRoom,Pool,Sauna,WeightRoom | |
Geographic Data | ||
| Directions | Hwy 14, N on 164th Ave, W on SE Village Loop, L on Spyglass, L on 157, L on 34th cir | |
| County | Clark | |
| Latitude | 45.59597 | |
| Longitude | -122.512051 | |
| Market Area | _24 | |
Address Information | ||
| Address | 15701 SE 34TH CIR | |
| Postal Code | 98683 | |
| City | Vancouver | |
| State | WA | |
| Country | United States | |
Listing Information | ||
| Listing Office | Realty One Group Prestige | |
| Listing Agent | Julie Murray | |
| Terms | Cash,Conventional,FHA,VALoan | |
| Virtual Tour URL | https://pinkhousepics.hd.pics/15701-SE-34th-Cir/idx | |
School Information | ||
| Elementary School | Riverview | |
| Middle School | Shahala | |
| High School | Mountain View | |
MLS® Information | ||
| Days on market | 41 | |
| MLS® Status | Active | |
| Listing Date | Aug 8, 2025 | |
| Listing Last Modified | Sep 18, 2025 | |
| Tax ID | 092008234 | |
| Tax Year | 2024 | |
| Tax Annual Amount | 5940 | |
| MLS® Area | _24 | |
| MLS® # | 184901362 | |
Map View
Contact us about this listing
This information is believed to be accurate, but without any warranty.

