View on map Contact us about this listing
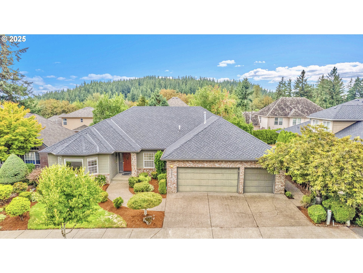
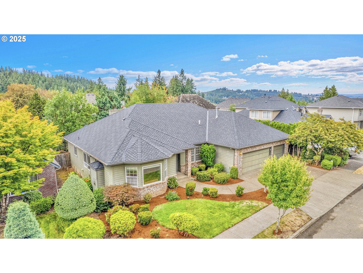
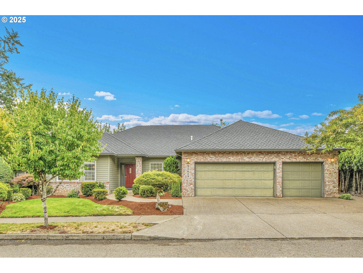
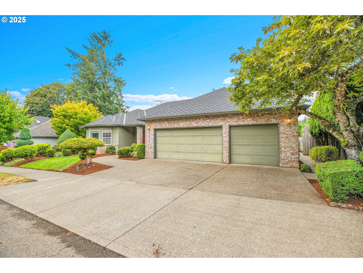
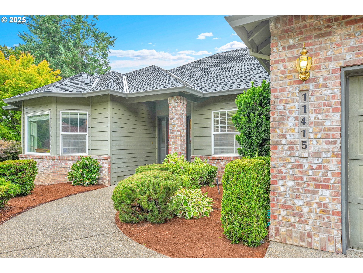
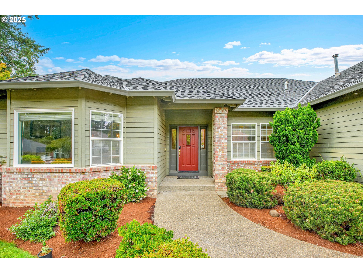
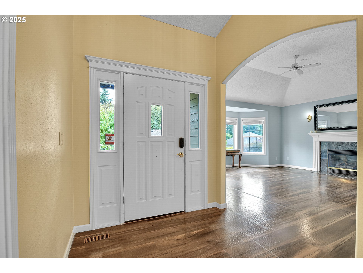
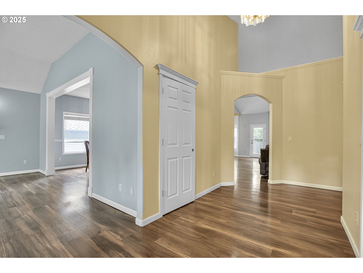
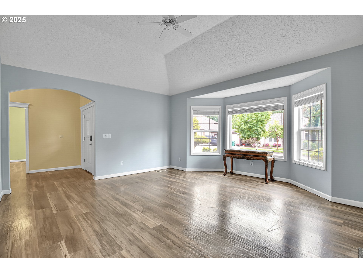
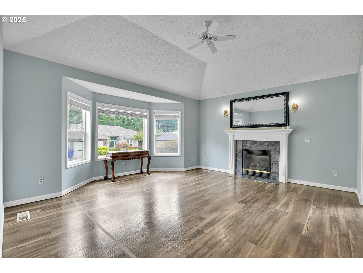
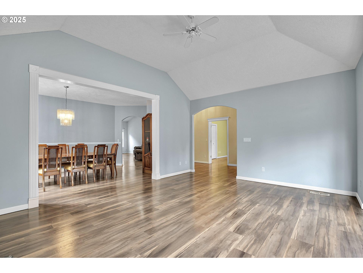
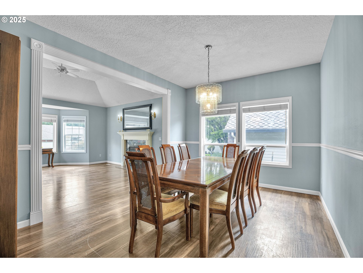
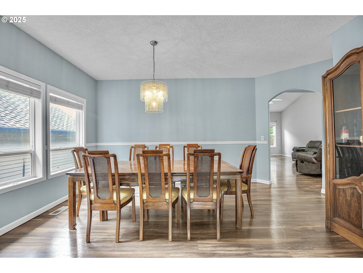
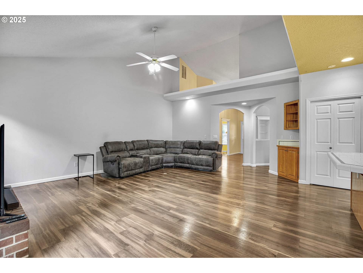
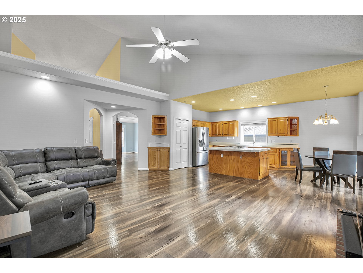
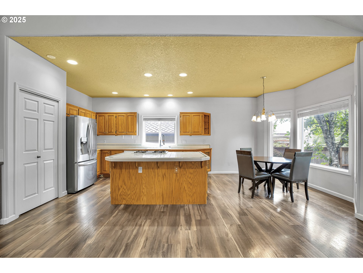
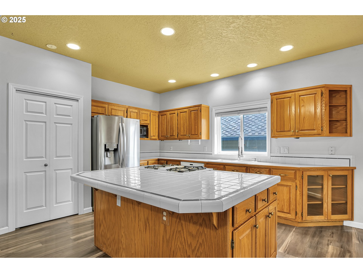
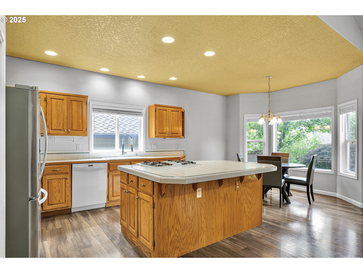
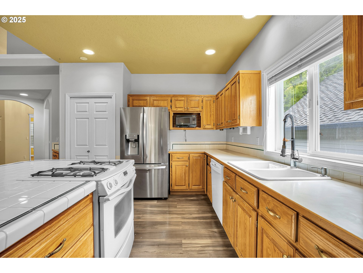
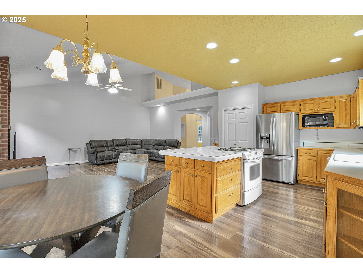
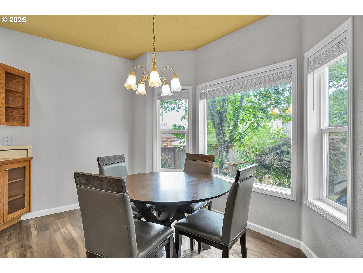
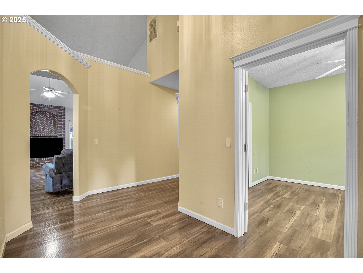
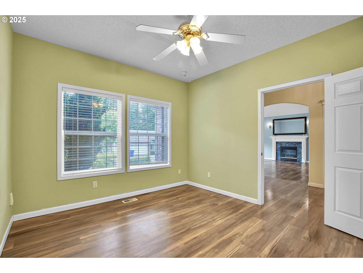
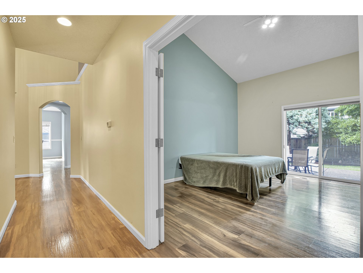
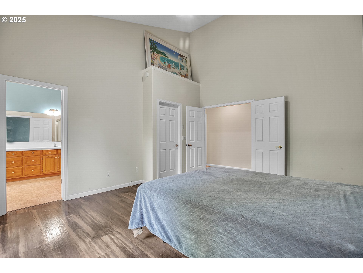
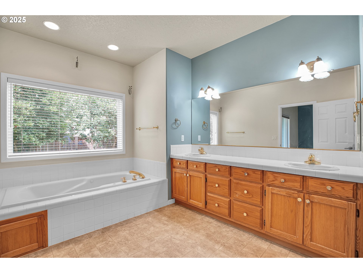
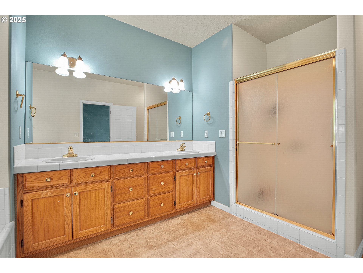
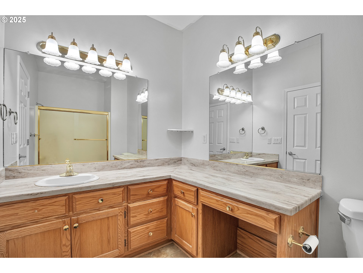
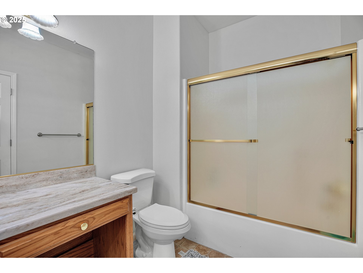
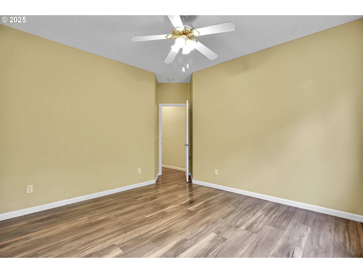
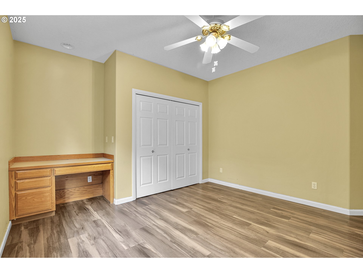
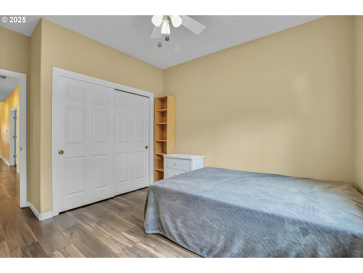
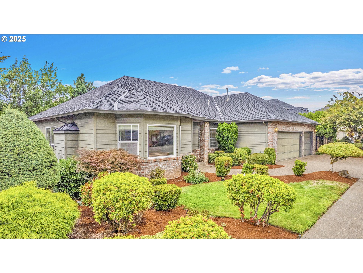
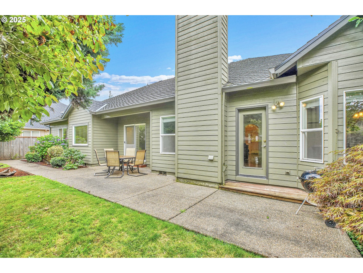
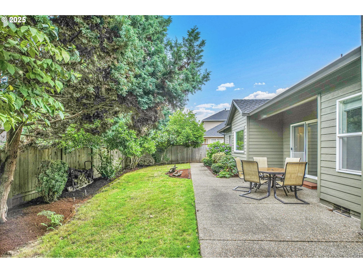
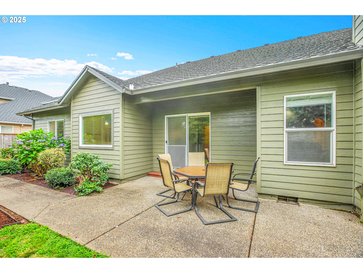
4 Beds
2 Baths
2,682 SqFt
Active
Welcome to Highland Summit — one of the area’s most sought-after, well-established neighborhoods. This elegant single-level residence combines comfort, style, and functionality, offering everything you need for a relaxed yet refined lifestyle.Inside, you’ll find four bedrooms, including a versatile fourth that works beautifully as an office or den. The formal living and dining rooms feature a cozy fireplace, while the open-concept kitchen, nook, and family room create an inviting space for everyday living. The kitchen is equipped with appliances, tile countertops, and a generous island, perfect for meal prep and gatherings.The primary suite is a true retreat with a vaulted ceiling, large walk-in closet, and a spa-like bathroom complete with a soaking tub and separate shower. A private patio off the bedroom offers a peaceful spot to start your morning or unwind in the evening.Additional highlights include a second fireplace, central air conditioning, central vacuum, and a spacious three-car garage. Outside, the fenced backyard is ideal for entertaining, with a patio, sprinkler system, and plenty of room to enjoy the outdoors.Located near Mt. Talbert Nature Park and scenic trails, and just minutes from schools, shops, and dining, this home blends convenience with natural beauty. If you’re looking for a move-in-ready, single-level home in a prime location, Highland Summit is ready to welcome you.
Property Details | ||
|---|---|---|
| Price | $730,000 | |
| Bedrooms | 4 | |
| Full Baths | 2 | |
| Total Baths | 2 | |
| Property Style | Stories1,Ranch | |
| Stories | 1 | |
| Features | CeilingFan,CentralVacuum,Laundry,LuxuryVinylPlank,VaultedCeiling | |
| Exterior Features | Fenced,Patio,Sprinkler,Yard | |
| Year Built | 1995 | |
| Fireplaces | 2 | |
| Roof | Composition | |
| Heating | ForcedAir | |
| Foundation | ConcretePerimeter | |
| Accessibility | GarageonMain,OneLevel | |
| Parking Spaces | 3 | |
| Garage spaces | 3 | |
| Association Fee | 52 | |
Geographic Data | ||
| Directions | East on Sunnyside, South on 122, West on Highland Loop | |
| County | Clackamas | |
| Latitude | 45.418194 | |
| Longitude | -122.551678 | |
| Market Area | _145 | |
Address Information | ||
| Address | 11415 SE HIGHLAND LOOP | |
| Postal Code | 97015 | |
| City | Clackamas | |
| State | OR | |
| Country | United States | |
Listing Information | ||
| Listing Office | eXp Realty, LLC | |
| Listing Agent | Daniel Bec | |
| Terms | Cash,Conventional,FHA,VALoan | |
School Information | ||
| Elementary School | Sunnyside | |
| Middle School | Rock Creek | |
| High School | Clackamas | |
MLS® Information | ||
| Days on market | 41 | |
| MLS® Status | Active | |
| Listing Date | Aug 9, 2025 | |
| Listing Last Modified | Sep 19, 2025 | |
| Tax ID | 01603152 | |
| Tax Year | 2024 | |
| Tax Annual Amount | 8435 | |
| MLS® Area | _145 | |
| MLS® # | 611535388 | |
Map View
Contact us about this listing
This information is believed to be accurate, but without any warranty.

