View on map Contact us about this listing
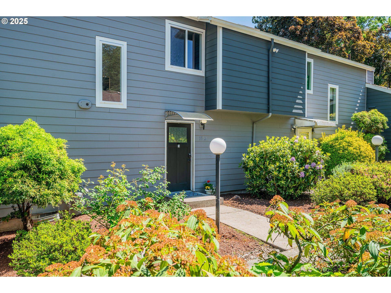
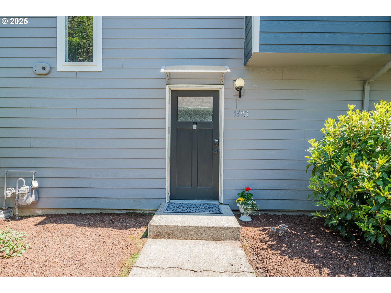
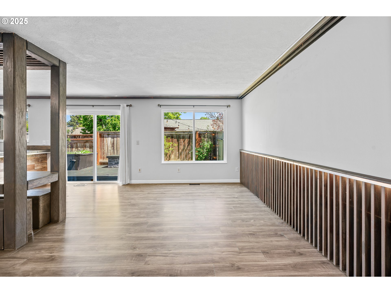

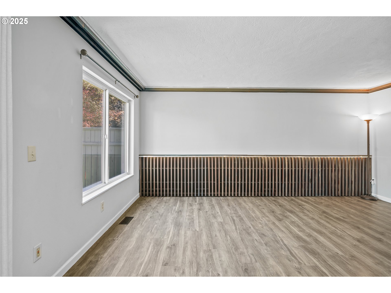
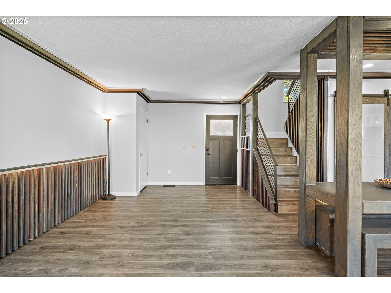

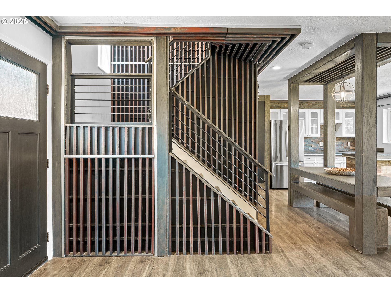
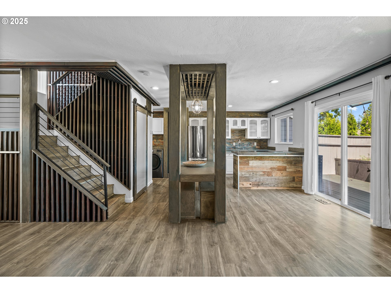
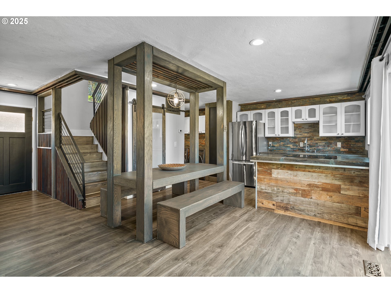
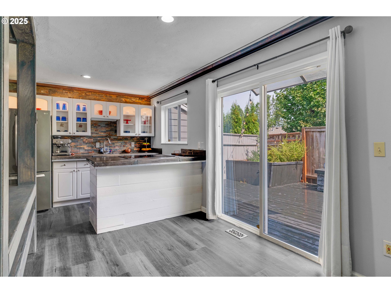
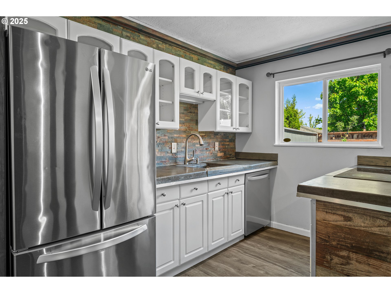
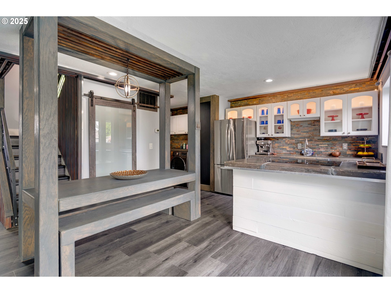

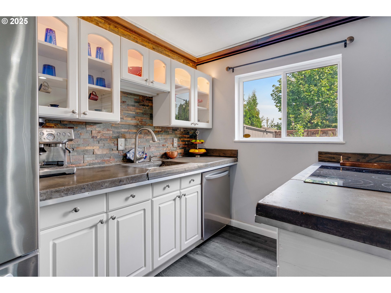
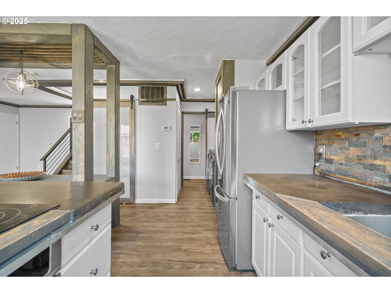

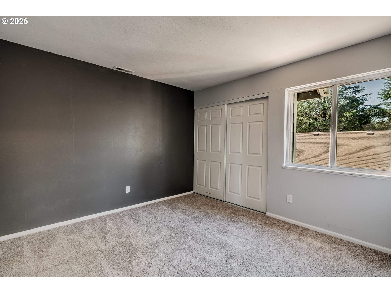
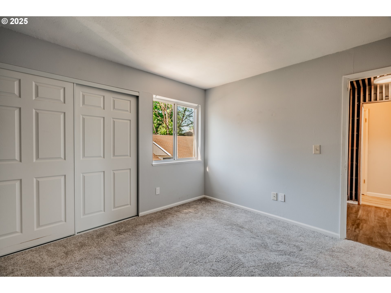



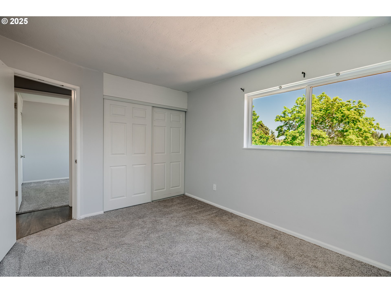
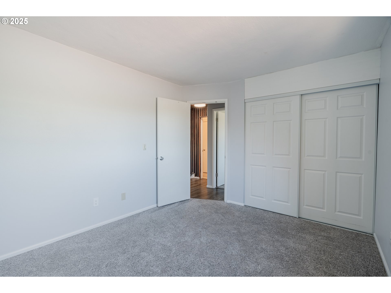
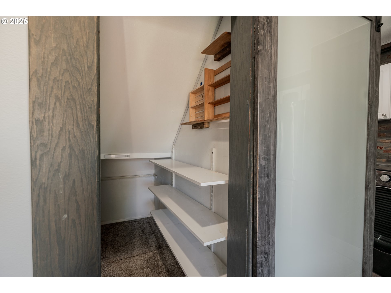

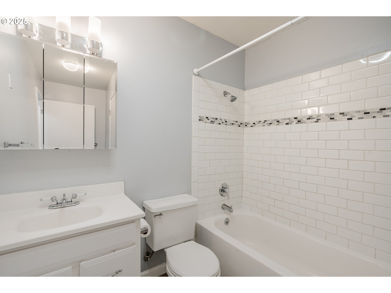
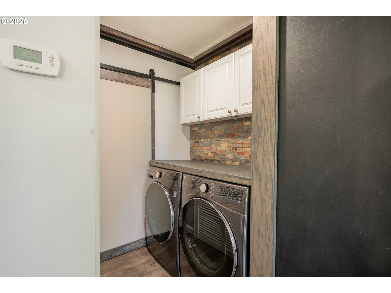
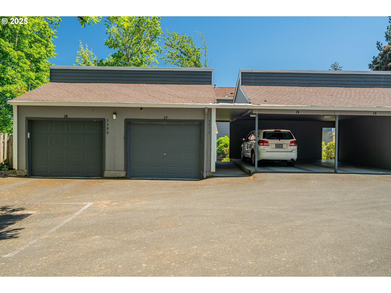

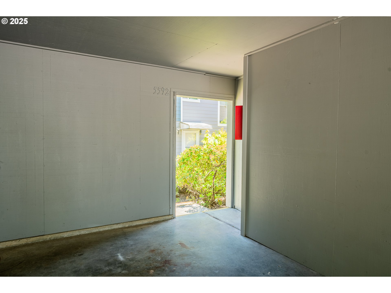
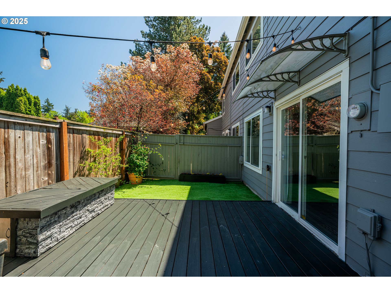

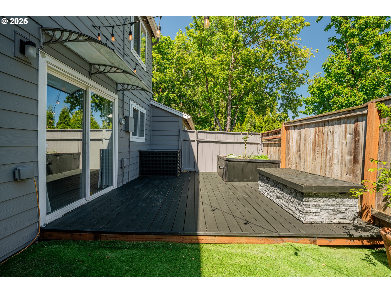


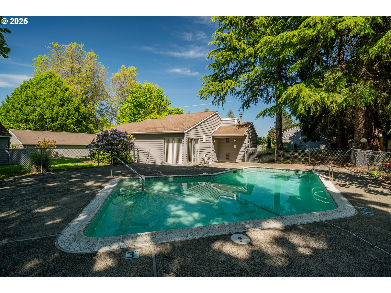

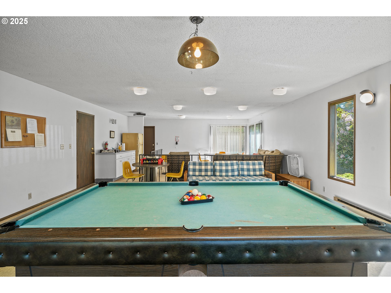

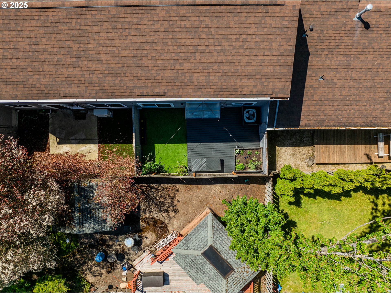
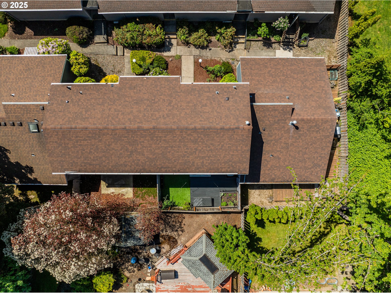
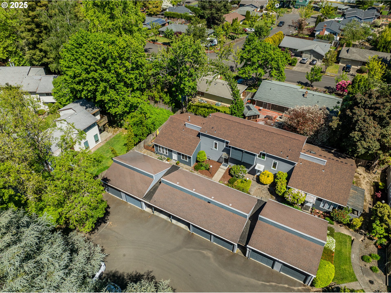
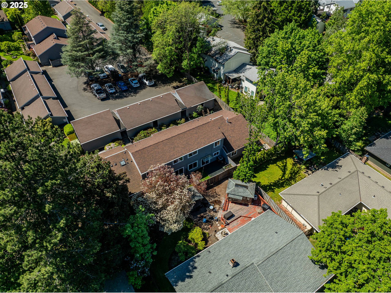


3 Beds
2 Baths
1,216 SqFt
Active
Experience the perfect balance of style, function, and ease in this beautifully appointed 3-bedroom, 1.5-bathroom condominium. The open-concept main floor offers a seamless flow between living, dining, and kitchen spaces—ideal for both relaxed living and elegant entertaining. A custom-built dining table creates a refined focal point in the main living area, while the modern kitchen impresses with stainless steel appliances, striking concrete countertops, and a reclaimed wood island that blends natural texture with contemporary design. A laundry room and discreet half bath are conveniently located just off the kitchen. Step outside to a private, low-maintenance backyard oasis featuring synthetic turf, a well-crafted deck for outdoor entertaining, and a raised garden bed—perfect for cultivating your own herbs or seasonal blooms. Upstairs, discover three generously proportioned bedrooms and a beautifully maintained full bathroom, offering comfort, privacy, and ample space for family or guests. Setback in the complex, approximately 2 blocks from Murray, a short walking distance to the Farmers Market and the Center for the Arts, this unit is extremely private and quiet. Plus a deeded carport and 1-car garage, offer designated parking. This home is a rare combination of modern finishes, intentional design, and turnkey convenience—ideal for those seeking a refined, low-maintenance lifestyle. HOA dues include outdoor pool and clubhouse.
Property Details | ||
|---|---|---|
| Price | $299,000 | |
| Bedrooms | 3 | |
| Full Baths | 1 | |
| Half Baths | 1 | |
| Total Baths | 2 | |
| Property Style | Stories2,Townhouse | |
| Stories | 2 | |
| Features | LaminateFlooring,Laundry,WasherDryer | |
| Exterior Features | StormDoor | |
| Year Built | 1973 | |
| Roof | Composition | |
| Heating | ForcedAir95Plus | |
| Lot Description | Level,Secluded,Trees | |
| Parking Description | Deeded,OffStreet | |
| Parking Spaces | 2 | |
| Garage spaces | 2 | |
| Association Fee | 556 | |
| Association Amenities | ExteriorMaintenance,Insurance,Management,PartyRoom,Pool,Sewer,Trash,Water | |
Geographic Data | ||
| Directions | S. on Murray, on the left between 6th Ave and Allen. All the way to the back of complex | |
| County | Washington | |
| Latitude | 45.479842 | |
| Longitude | -122.823985 | |
| Market Area | _150 | |
Address Information | ||
| Address | 5592 SW MURRAY BLVD | |
| Postal Code | 97005 | |
| City | Beaverton | |
| State | OR | |
| Country | United States | |
Listing Information | ||
| Listing Office | Opt | |
| Listing Agent | Greg Lawler | |
| Terms | Cash,Conventional,FHA | |
| Virtual Tour URL | https://mls.ricoh360.com/79b71590-8251-491a-a332-699204bfca9e | |
School Information | ||
| Elementary School | Chehalem | |
| Middle School | Highland Park | |
| High School | Beaverton | |
MLS® Information | ||
| Days on market | 135 | |
| MLS® Status | Active | |
| Listing Date | May 7, 2025 | |
| Listing Last Modified | Sep 19, 2025 | |
| Tax ID | R132813 | |
| Tax Year | 2024 | |
| Tax Annual Amount | 3090 | |
| MLS® Area | _150 | |
| MLS® # | 580491195 | |
Map View
Contact us about this listing
This information is believed to be accurate, but without any warranty.

