View on map Contact us about this listing
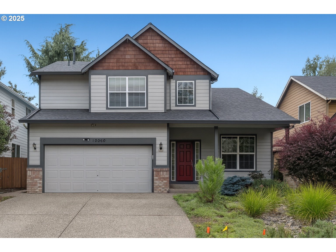
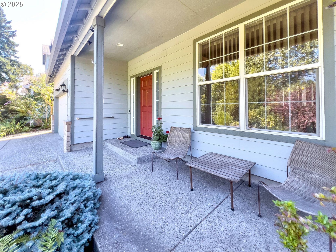
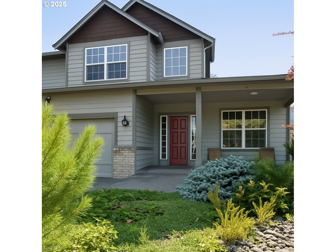
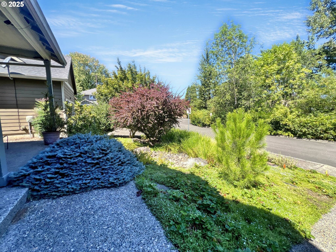
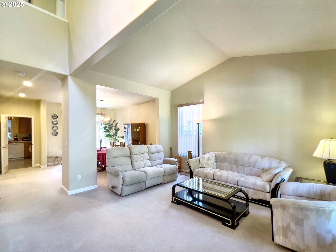
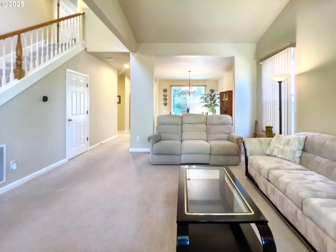
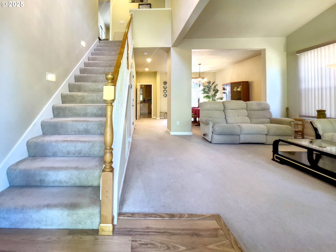
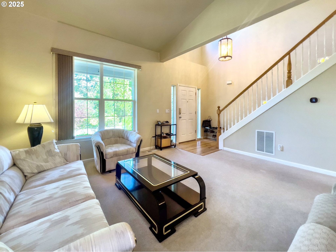
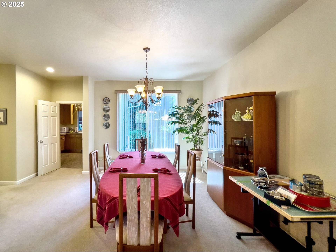
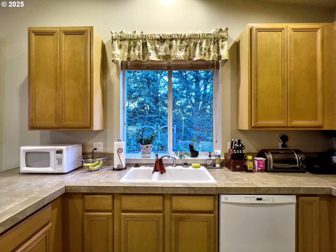
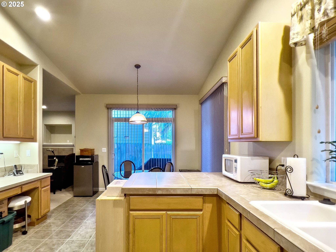
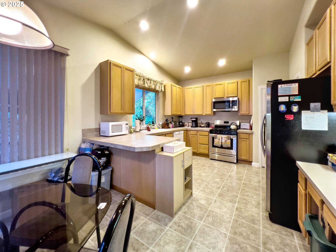
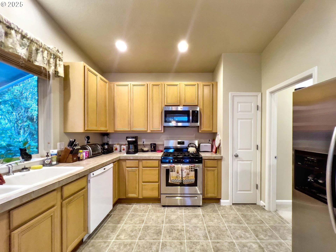
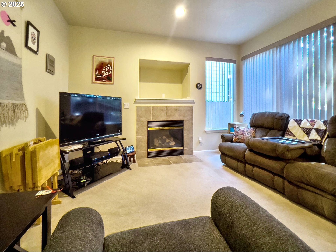
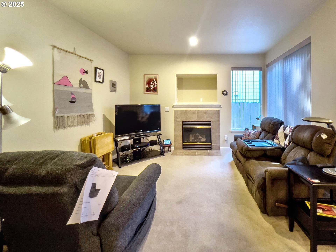
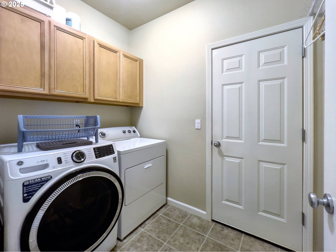
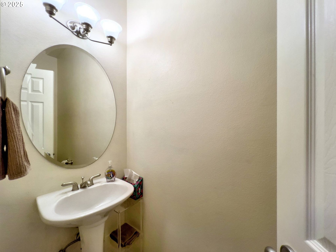
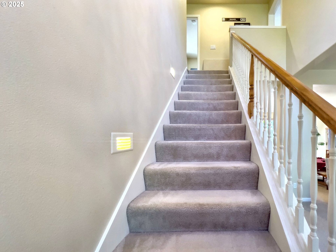
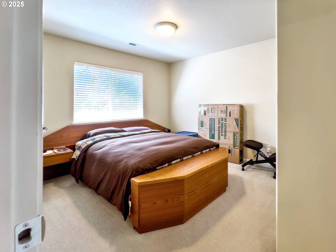
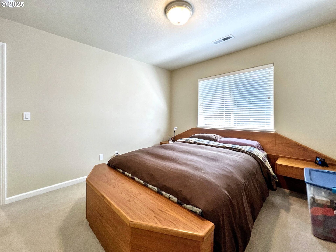
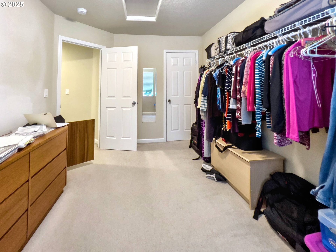
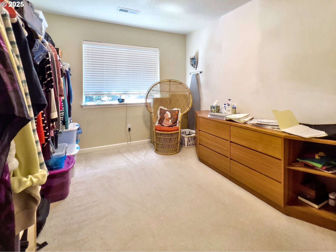
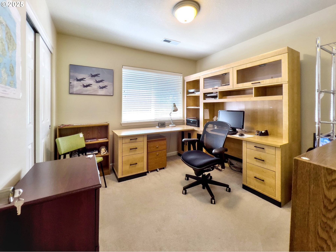
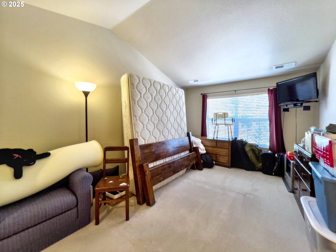
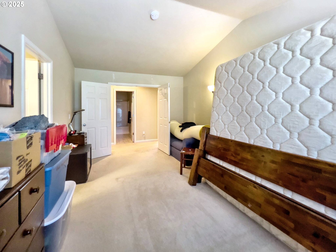
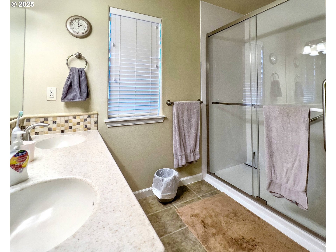
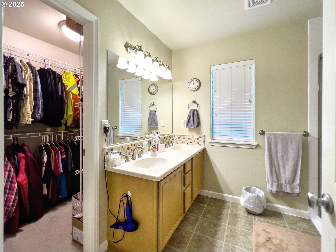
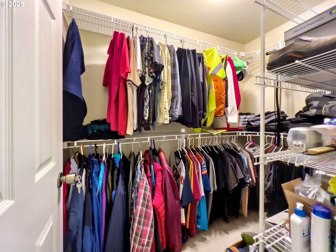
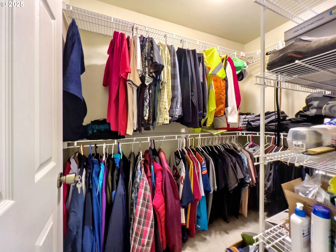
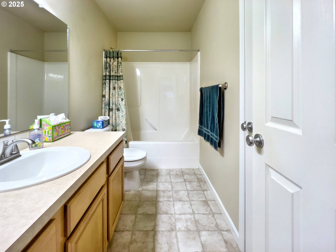
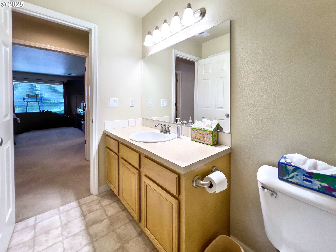
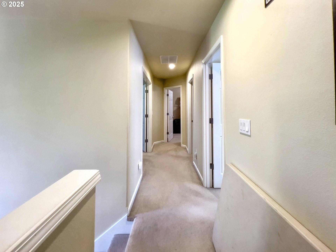
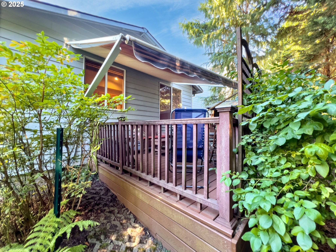
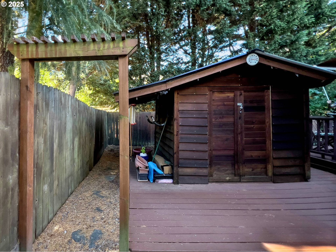
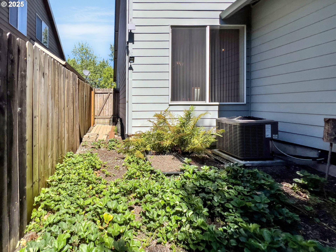
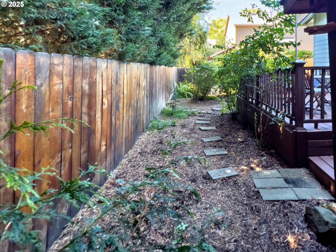
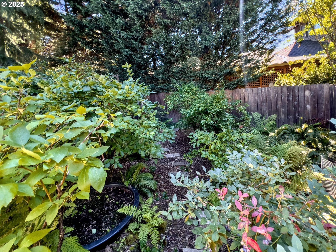
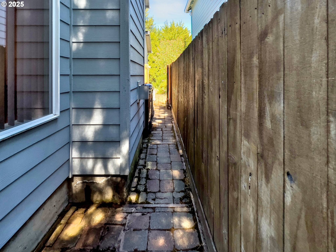
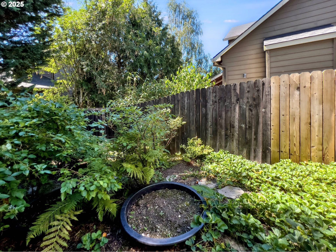
4 Beds
3 Baths
2,069 SqFt
Pending
Welcome to this beautifully maintained 4-bedroom, 2.5-bath home tucked into a quiet cul-de-sac across from The inviting covered front porch sets the tone, leading into a light-filled living room and formal dining room with soaring vaulted ceilings. The kitchen offers tile counters, built-ins, a pantry, nook with sliding door to the backyard, eat bar, gas appliances including a freestanding range, and a built-in microwave. A comfortable family room with a gas fireplace sits just off the kitchen, and the main level also includes a half bath and a laundry room with built-ins, washer and dryer included.Upstairs, the spacious primary suite boasts vaulted ceilings, a double-door entry, walk-in closet with organizers, and an updated bath with Corian double vanity and a brand-new walk-in Jacuzzi shower. Major updates provide peace of mind, including a new 50-year roof with transferable warranty installed in 2023, newer HVAC and air conditioning in 2017, a whole-house air purifier added in 2022, complete repipe with high-end materials, and a new crawl space vapor barrier in 2024.Outdoor living is easy with a back patio featuring Trex decking and a SunSetter awning, mature landscaping with blueberries and huckleberries, a sprinkler system in the front and back, and a tool shed for extra storage. An electric water heater and a two-car garage complete this well-cared-for home. With a motivated seller and thoughtful updates throughout, this property combines comfort, quality, and a fantastic Tigard location.
Property Details | ||
|---|---|---|
| Price | $559,000 | |
| Bedrooms | 4 | |
| Full Baths | 2 | |
| Half Baths | 1 | |
| Total Baths | 3 | |
| Property Style | Stories2,Traditional | |
| Acres | 0.11 | |
| Stories | 2 | |
| Features | GarageDoorOpener,HighCeilings,Laundry,SoakingTub,VinylFloor,WalltoWallCarpet,WasherDryer | |
| Exterior Features | CoveredDeck,CoveredPatio,Deck,Fenced,Porch,Sprinkler,ToolShed,Yard | |
| Year Built | 2003 | |
| Fireplaces | 1 | |
| Roof | Composition | |
| Heating | ForcedAir90 | |
| Lot Description | Cul_de_sac | |
| Parking Description | Driveway | |
| Parking Spaces | 2 | |
| Garage spaces | 2 | |
| Association Fee | 65 | |
| Association Amenities | Commons,Insurance,RoadMaintenance | |
Geographic Data | ||
| Directions | R on Walnut, R on SW Grant L on Molly Ct | |
| County | Washington | |
| Latitude | 45.429369 | |
| Longitude | -122.78026 | |
| Market Area | _151 | |
Address Information | ||
| Address | 10060 SW MOLLY CT | |
| Postal Code | 97223 | |
| City | Portland | |
| State | OR | |
| Country | United States | |
Listing Information | ||
| Listing Office | Keller Williams Realty Portland Premiere | |
| Listing Agent | Veronica Park | |
| Terms | Cash,Conventional,FHA,VALoan | |
| Virtual Tour URL | https://youtu.be/4Nt7-5MUfqM | |
School Information | ||
| Elementary School | Cf Tigard | |
| Middle School | Fowler | |
| High School | Tigard | |
MLS® Information | ||
| Days on market | 36 | |
| MLS® Status | Pending | |
| Listing Date | Aug 12, 2025 | |
| Listing Last Modified | Sep 20, 2025 | |
| Tax ID | R2117480 | |
| Tax Year | 2024 | |
| Tax Annual Amount | 5526 | |
| MLS® Area | _151 | |
| MLS® # | 772042121 | |
Map View
Contact us about this listing
This information is believed to be accurate, but without any warranty.

