View on map Contact us about this listing
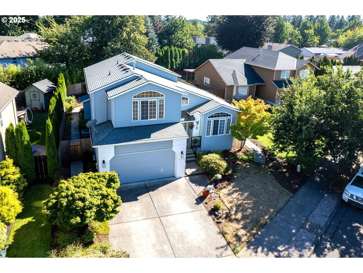
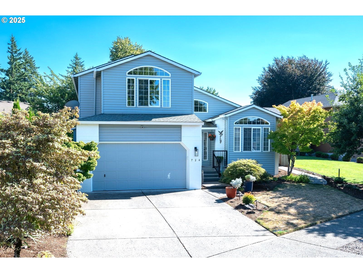
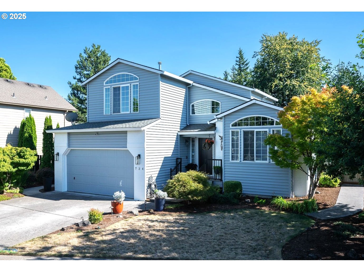
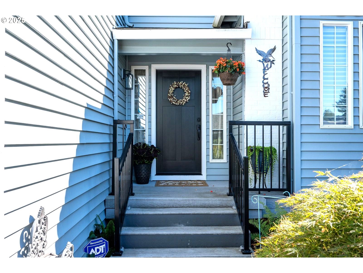
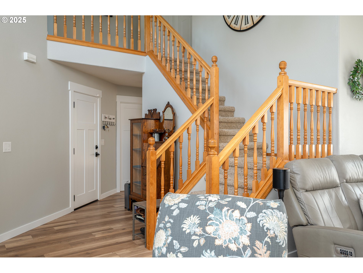
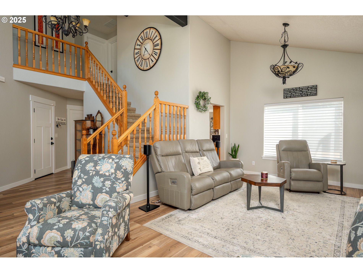
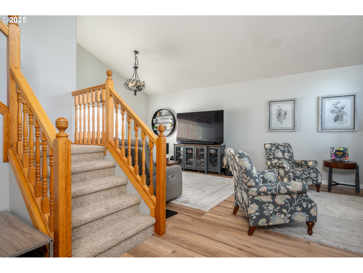
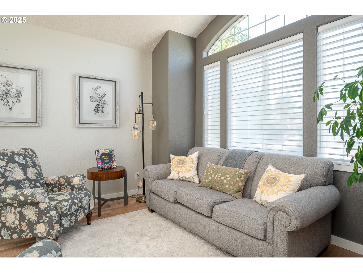
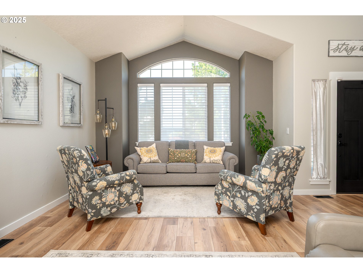
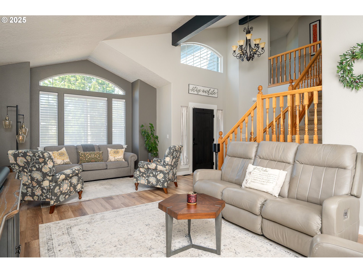
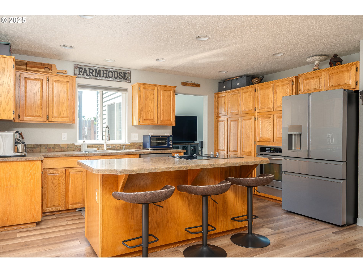
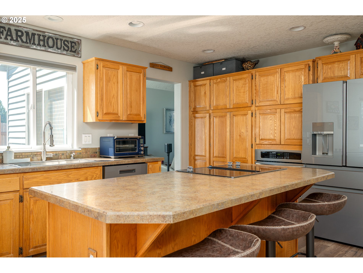
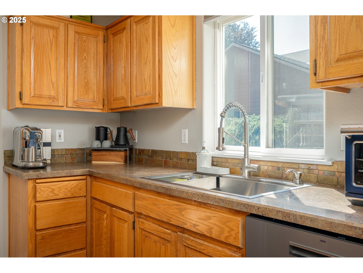
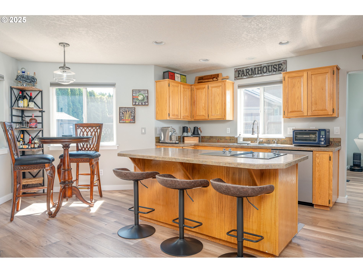
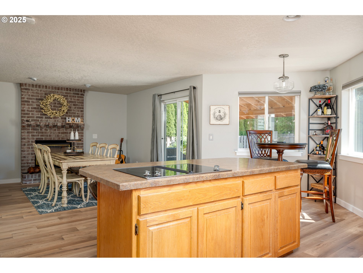
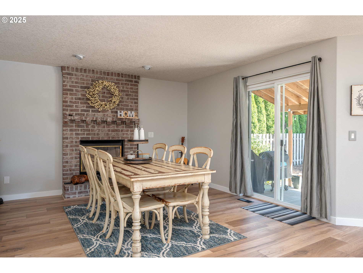
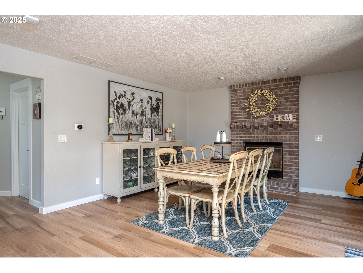
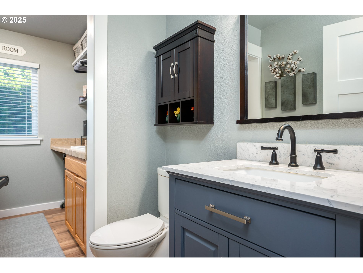
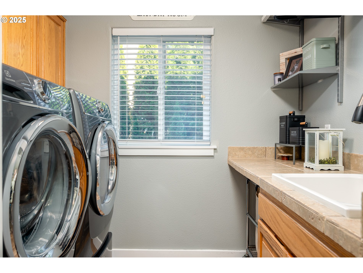
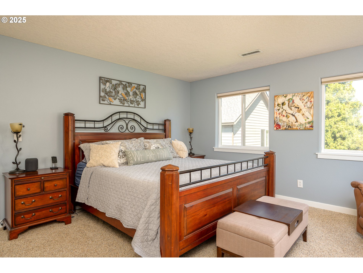
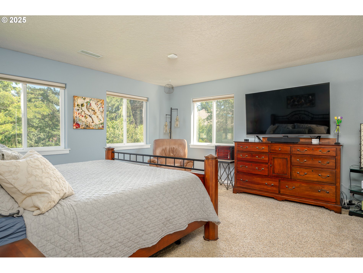
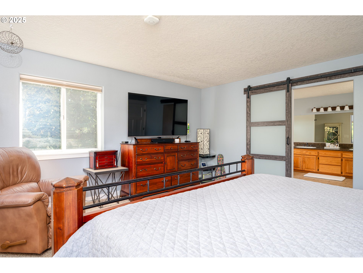
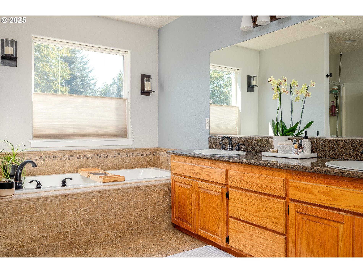
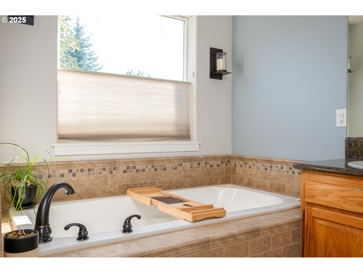
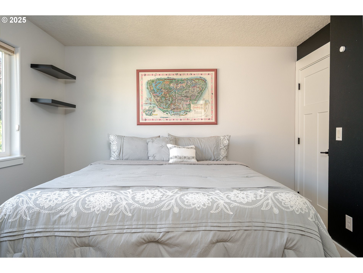
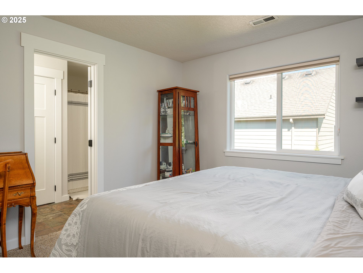
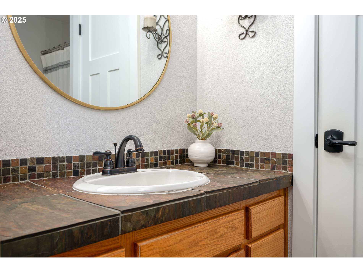
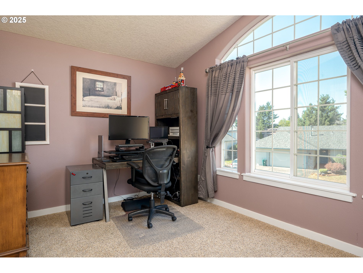
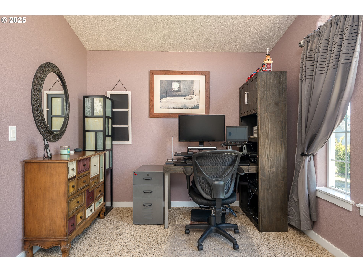
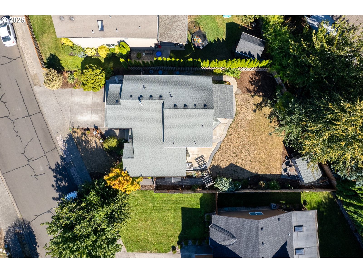
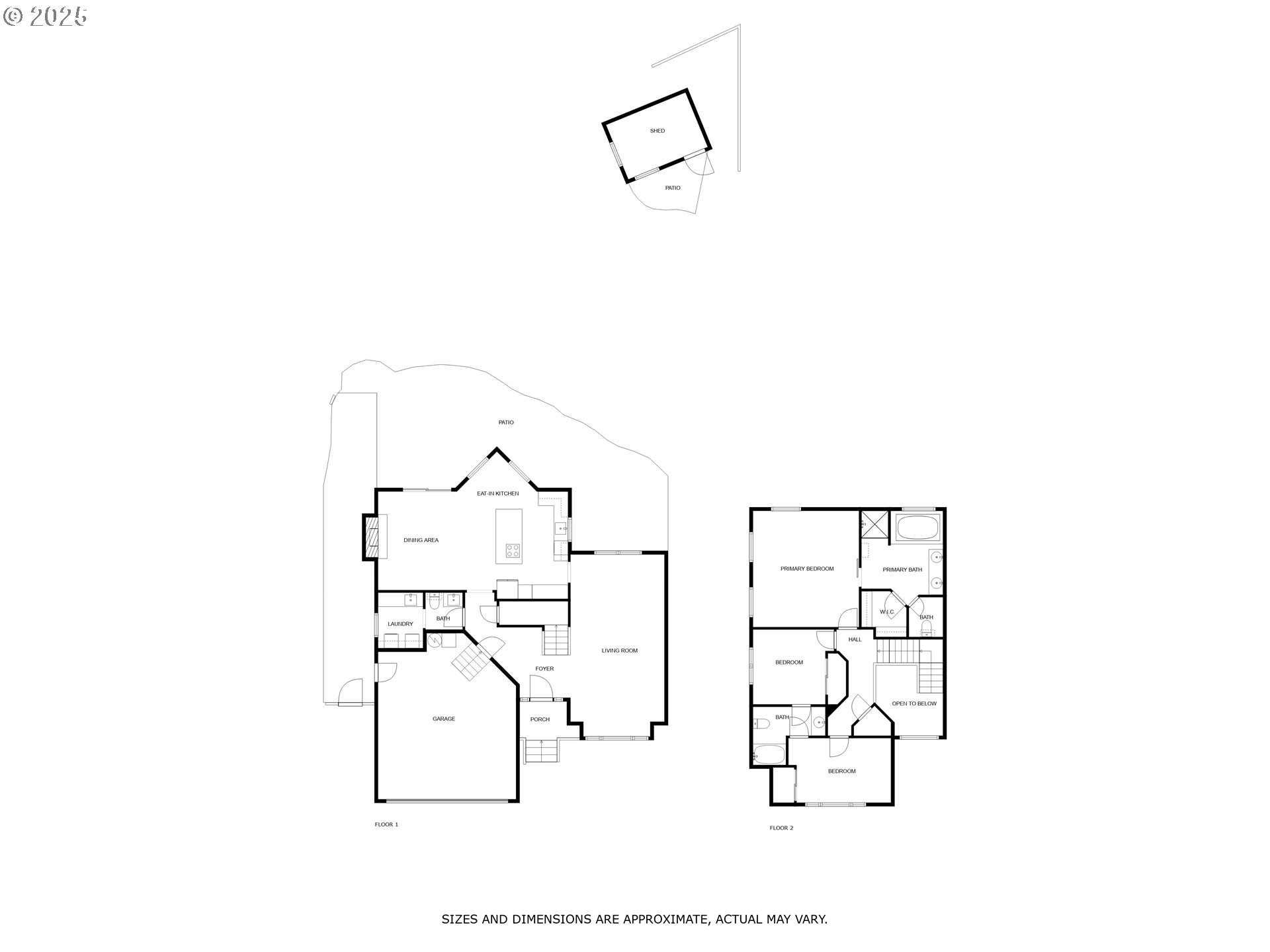
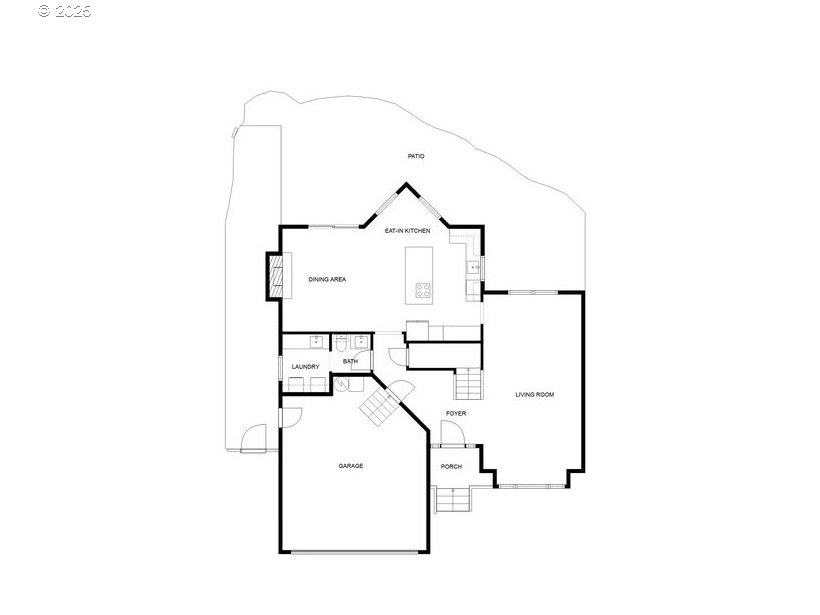
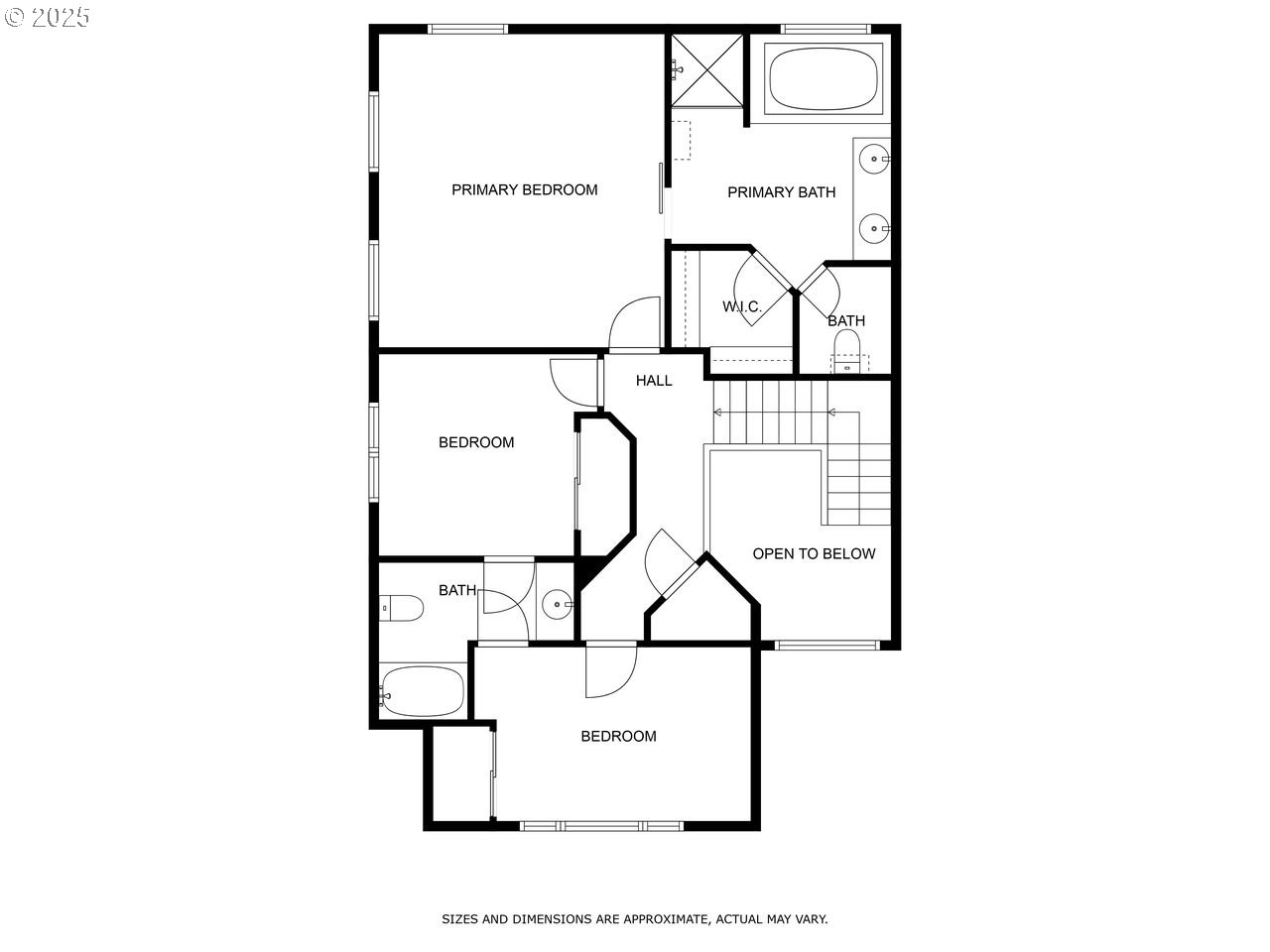
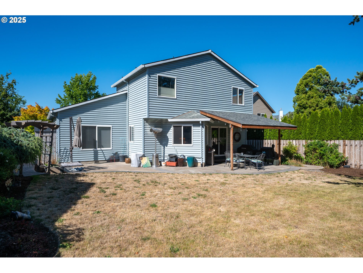
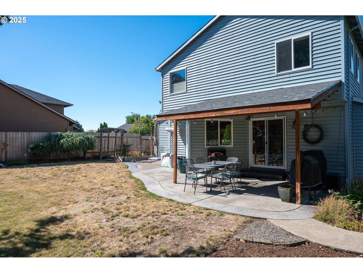
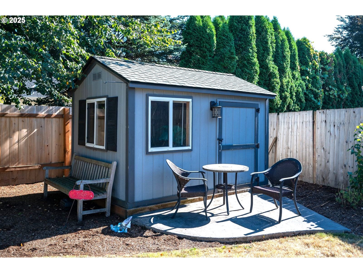
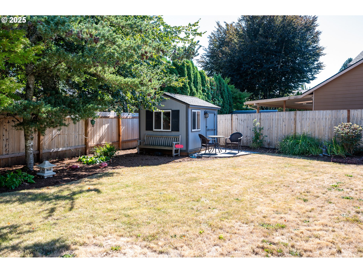
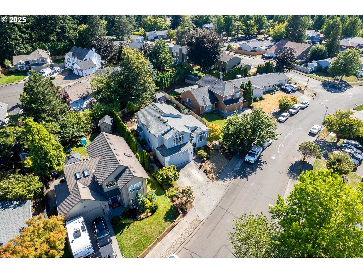
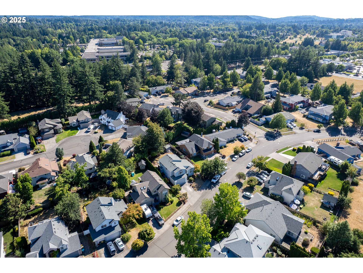
3 Beds
3 Baths
1,929 SqFt
Active
WOW! One of the best top-quality homes on the Troutdale market. So clean it feels like new. Landscaped, executive-style property with tons of high-quality upgrades. Near parks, schools, shopping and historic downtown troutdale and Edgefield. Open vaulted floor plan. Elegant spindle staircase down to newer Evoke brand Luxury vinyl plank flooring. Open, updated gourmet island kitchen opens to great room area and eating nook. Newer Roof, 96% efficiency HVAC, paint. solid 3-panel doors/trim. Huge 16 x 15 primary suite with views. Sliding barn door to bath area. Dual sinks, tiled soaking tub and shower. Walk-in closet. Large utility room with a folding table, sink and tons of storage. Secluded back yard oasis has a large, professional covered patio in curved stamped concrete. The open, inviting space begs to have the friends over. Large potential she-shed plus smaller tool shed. 3 miles to I-84 and the gorge. Great neighbors and NO HOA!
Property Details | ||
|---|---|---|
| Price | $575,000 | |
| Bedrooms | 3 | |
| Full Baths | 2 | |
| Half Baths | 1 | |
| Total Baths | 3 | |
| Property Style | Stories2,Traditional | |
| Acres | 0.16 | |
| Stories | 2 | |
| Features | GarageDoorOpener,HardwoodFloors,HighSpeedInternet,JettedTub,LuxuryVinylPlank,Quartz,WalltoWallCarpet,WoodFloors | |
| Exterior Features | CoveredPatio,Deck,Fenced,Outbuilding,Patio,SecurityLights,ToolShed,Yard | |
| Year Built | 1994 | |
| Fireplaces | 1 | |
| Roof | Composition | |
| Heating | ForcedAir90 | |
| Foundation | ConcretePerimeter | |
| Accessibility | NaturalLighting | |
| Lot Description | Level,Private | |
| Parking Description | Driveway | |
| Parking Spaces | 2 | |
| Garage spaces | 2 | |
Geographic Data | ||
| Directions | East on Stark, N on 257th, East on SW 28th | |
| County | Multnomah | |
| Latitude | 45.52033 | |
| Longitude | -122.394651 | |
| Market Area | _144 | |
Address Information | ||
| Address | 724 SW 28TH ST | |
| Postal Code | 97060 | |
| City | Troutdale | |
| State | OR | |
| Country | United States | |
Listing Information | ||
| Listing Office | Walczyk Associates Realty | |
| Listing Agent | Greg Walczyk | |
| Terms | Cash,Conventional,FHA,VALoan | |
School Information | ||
| Elementary School | Sweetbriar | |
| Middle School | Walt Morey | |
| High School | Reynolds | |
MLS® Information | ||
| Days on market | 34 | |
| MLS® Status | Active | |
| Listing Date | Aug 13, 2025 | |
| Listing Last Modified | Sep 16, 2025 | |
| Tax ID | R164354 | |
| Tax Year | 2024 | |
| Tax Annual Amount | 5631 | |
| MLS® Area | _144 | |
| MLS® # | 387859090 | |
Map View
Contact us about this listing
This information is believed to be accurate, but without any warranty.

