View on map Contact us about this listing
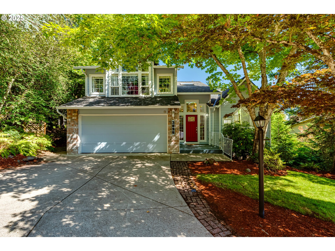
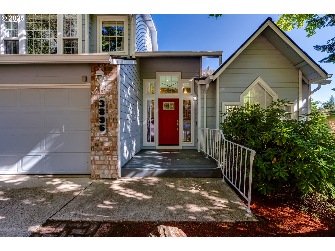
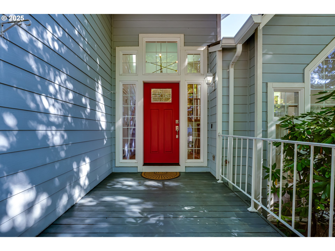
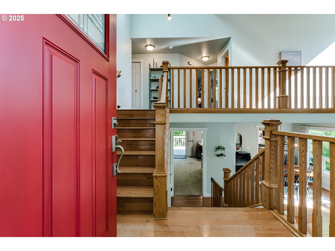
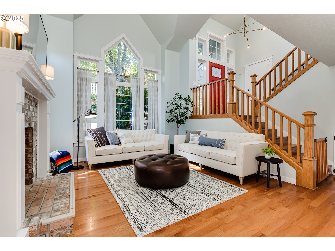
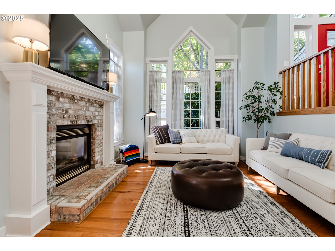
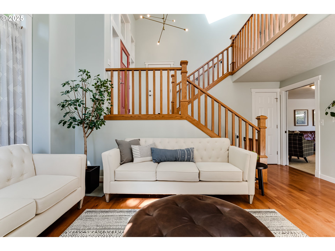
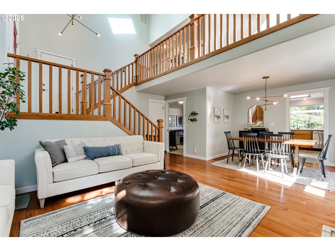
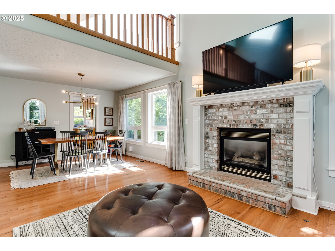
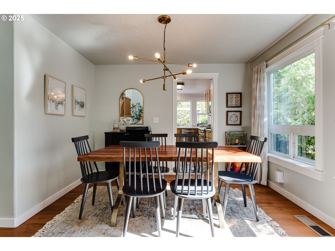
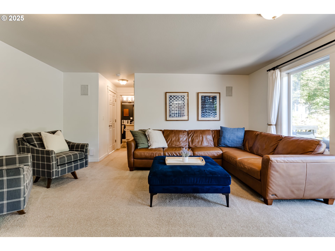
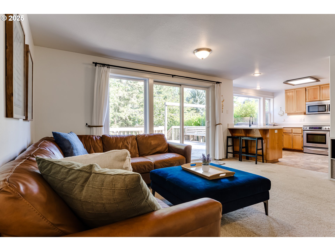
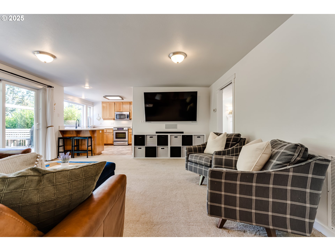
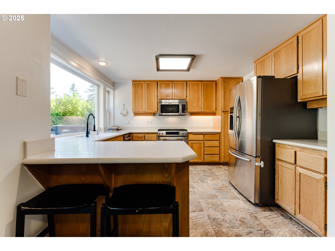
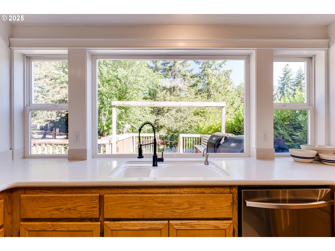
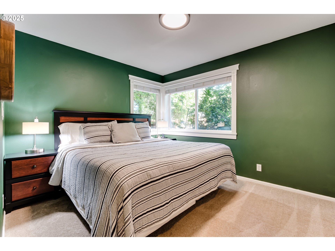
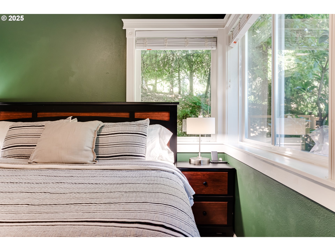
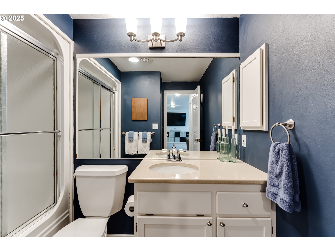
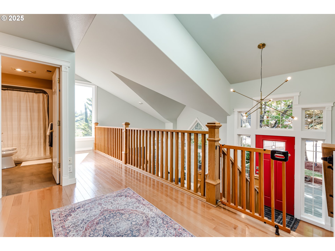
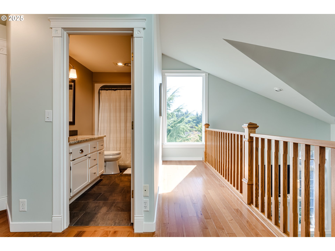
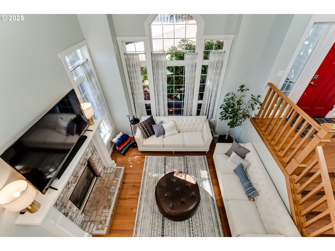
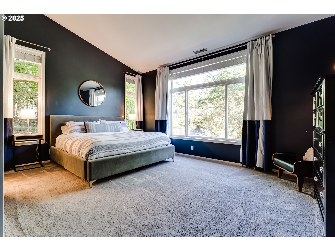
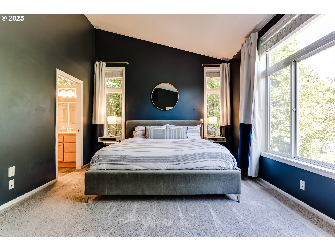
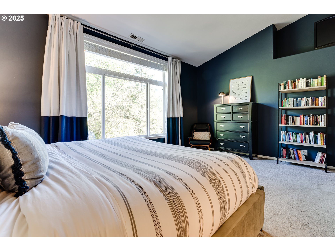
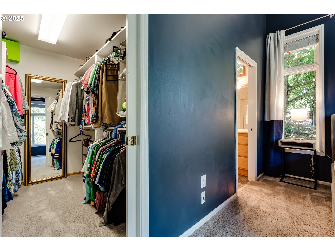
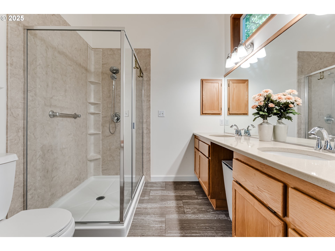
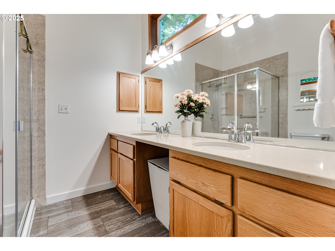
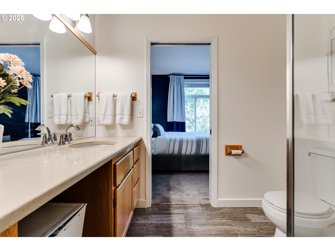
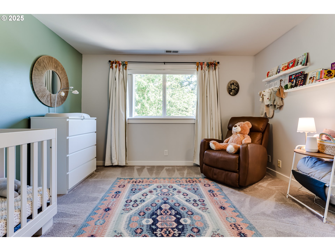
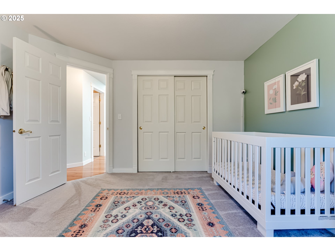
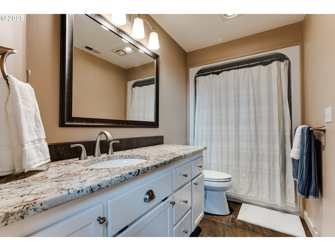
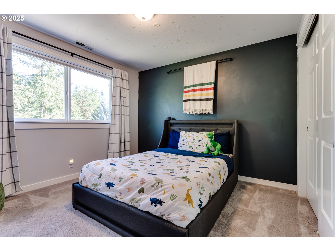
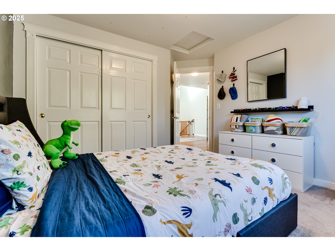
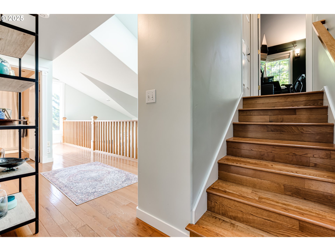
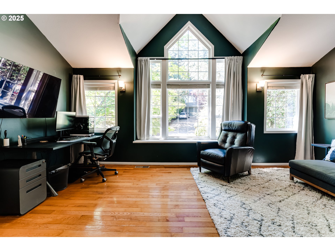
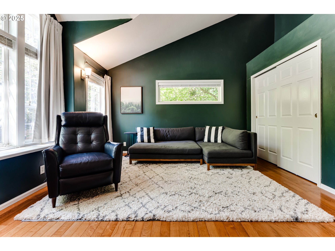
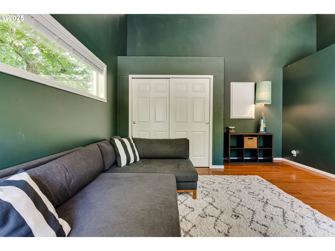
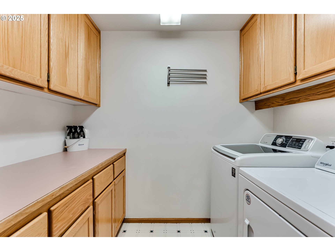
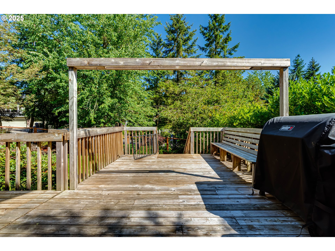
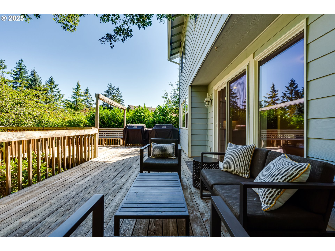
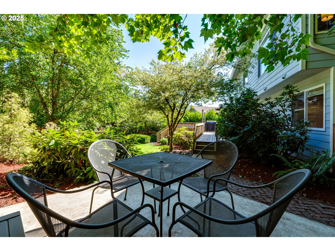
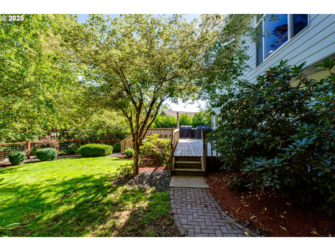
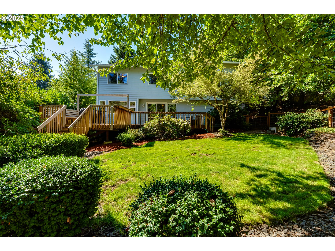
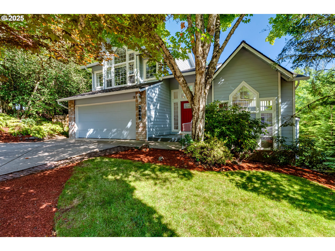
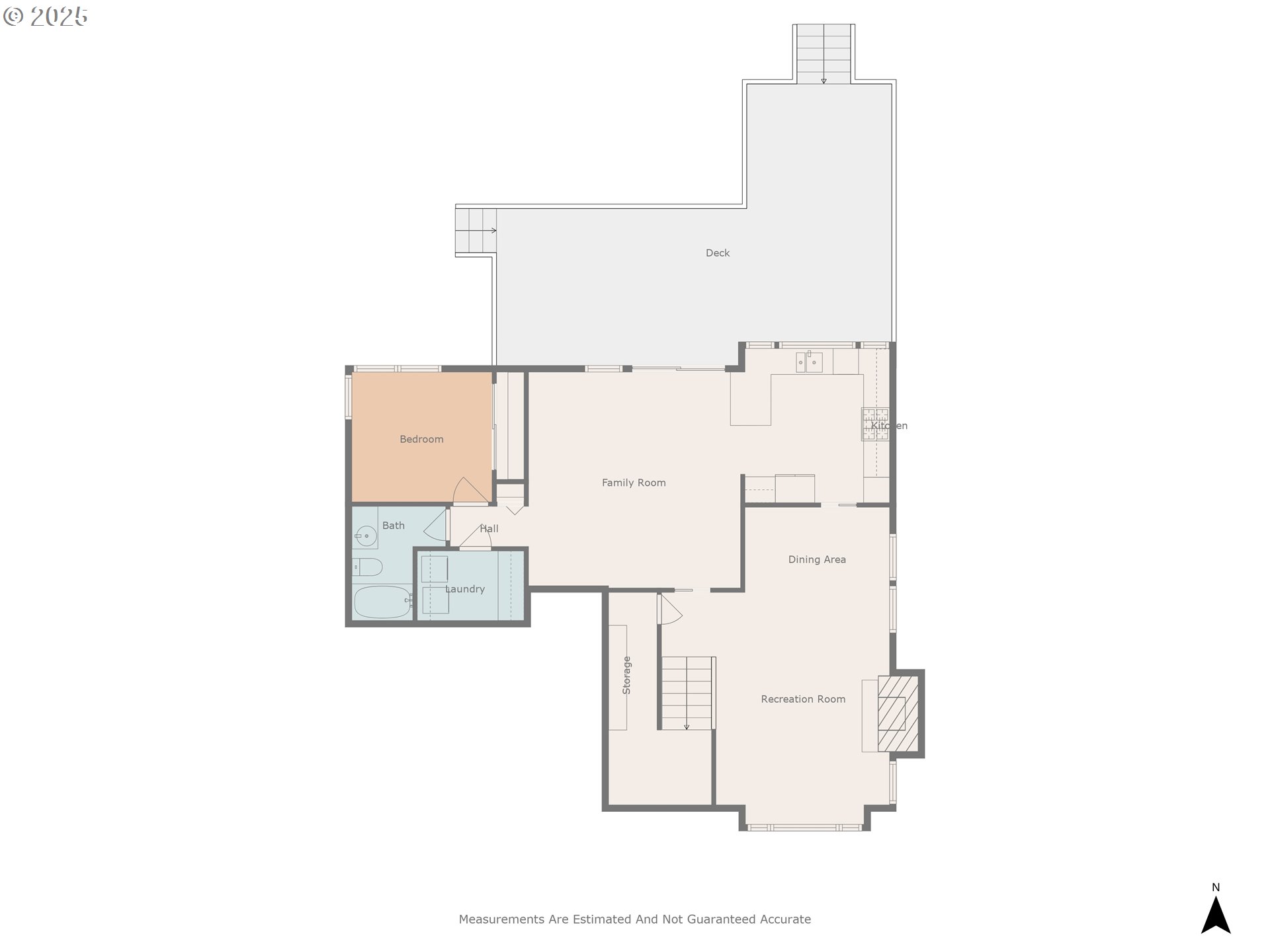
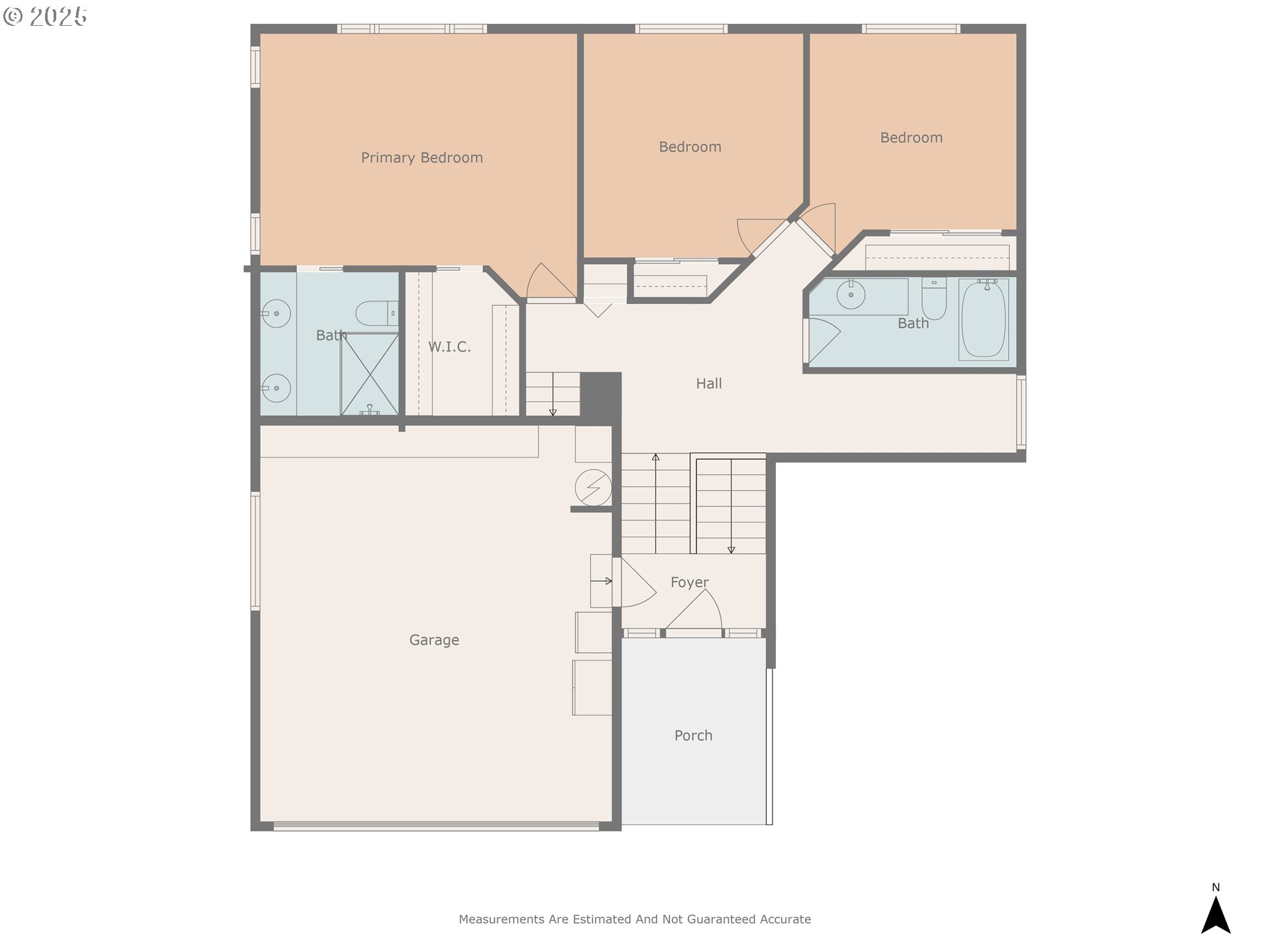
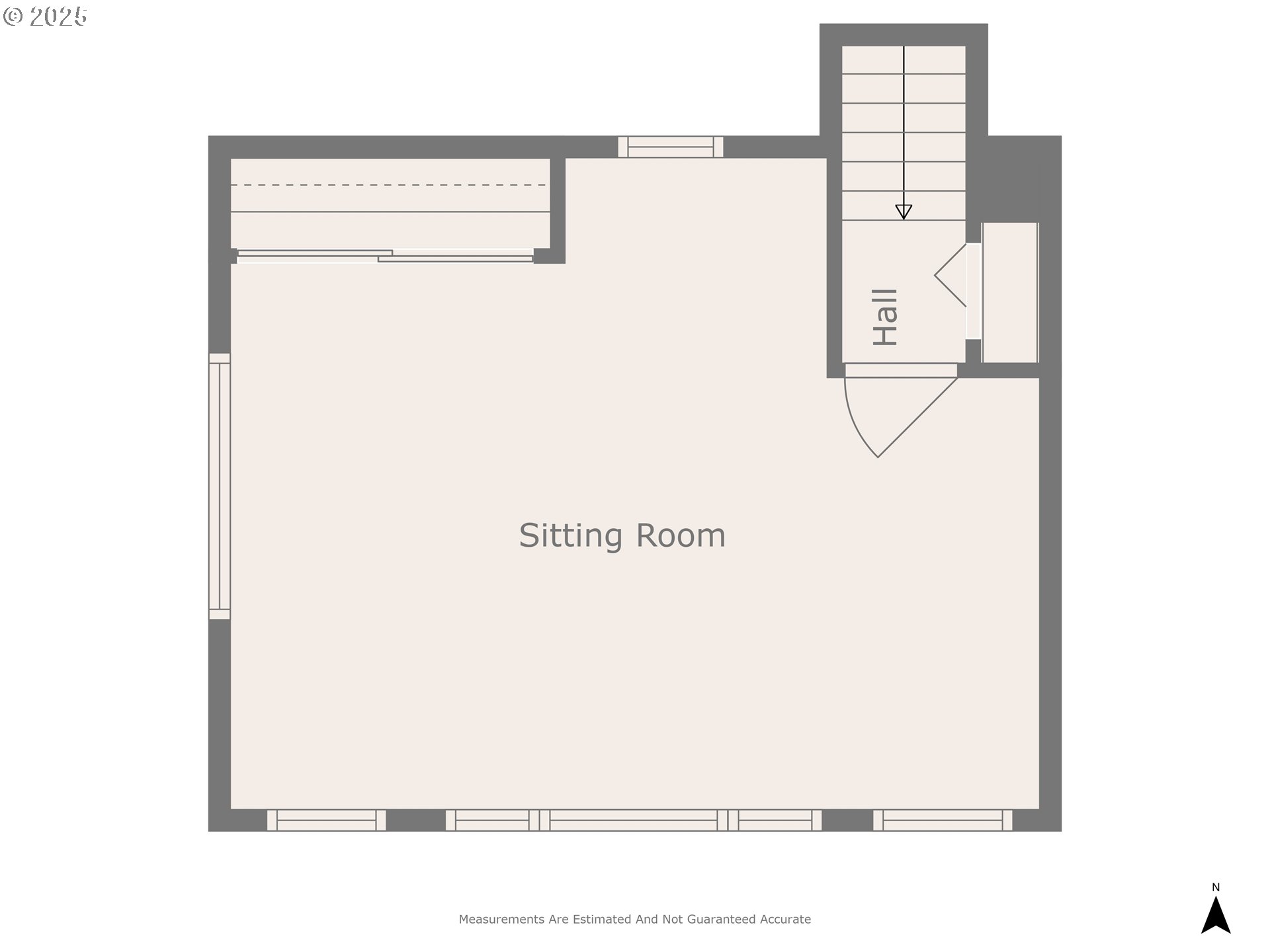
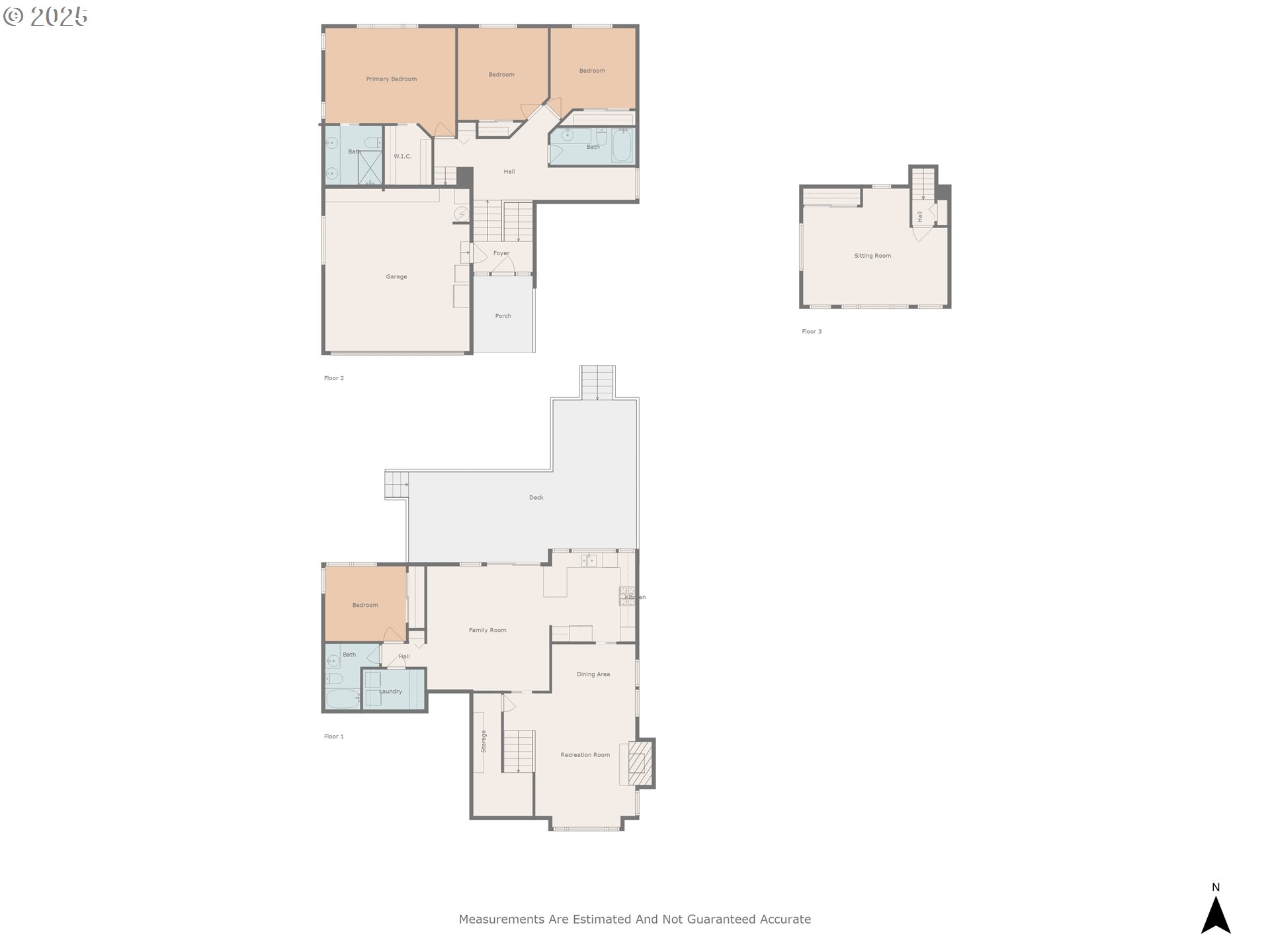
5 Beds
3 Baths
2,494 SqFt
Pending
Spacious and light-filled 5-bedroom, 3-bath home in desirable Somerset Hills, just 15 minutes from the University of Oregon! Features include an open floor plan, soaring ceilings, gleaming hardwood floors, high-end trim, and walls of windows that make the home with light and bright. Formal living and dining rooms with fireplace, plus a spacious kitchen with stainless steel appliances, gas range, and island that opens to a large family room. The oversized primary suite offers a walk-in closet, remodeled bath, and sitting area. Three additional bedrooms, including one on the main level with a private bath, provide flexible options for multigenerational living, guest space, or home office use. A loft and vaulted bonus room with closet function as a 5th bedroom. Mature landscaping, a large deck, shed, and a fully fenced yard offer great outdoor living.Located near parks, walking trails, nature, schools, and just minutes from shops and restaurants. A rare combination of style, functionality, and investment potential in a prime SW Hills location.
Property Details | ||
|---|---|---|
| Price | $599,900 | |
| Bedrooms | 5 | |
| Full Baths | 3 | |
| Total Baths | 3 | |
| Property Style | Stories2,Traditional | |
| Acres | 0.12 | |
| Stories | 2 | |
| Features | GarageDoorOpener,Granite,HardwoodFloors,HighCeilings,Laundry,Skylight,WalltoWallCarpet,WasherDryer | |
| Exterior Features | Deck,Porch,Sprinkler,ToolShed,Yard | |
| Year Built | 1993 | |
| Fireplaces | 1 | |
| Roof | Composition | |
| Heating | ForcedAir,HeatPump | |
| Accessibility | GarageonMain,MainFloorBedroomBath,UtilityRoomOnMain,WalkinShower | |
| Lot Description | GentleSloping,Level,Trees | |
| Parking Description | Driveway,OffStreet | |
| Parking Spaces | 2 | |
| Garage spaces | 2 | |
| Association Fee | 17 | |
Geographic Data | ||
| Directions | Warren to L on Timberline, R on Ashford, keep R to property on R | |
| County | Lane | |
| Latitude | 44.024973 | |
| Longitude | -123.149517 | |
| Market Area | _244 | |
Address Information | ||
| Address | 3896 ASHFORD DR | |
| Postal Code | 97405 | |
| City | Eugene | |
| State | OR | |
| Country | United States | |
Listing Information | ||
| Listing Office | Opt | |
| Listing Agent | Amy Emhoff | |
| Terms | Cash,Conventional,FHA,VALoan | |
School Information | ||
| Elementary School | McCornack | |
| Middle School | Kennedy | |
| High School | Churchill | |
MLS® Information | ||
| Days on market | 23 | |
| MLS® Status | Pending | |
| Listing Date | Aug 14, 2025 | |
| Listing Last Modified | Sep 19, 2025 | |
| Tax ID | 1256427 | |
| Tax Year | 2024 | |
| Tax Annual Amount | 7595 | |
| MLS® Area | _244 | |
| MLS® # | 586676977 | |
Map View
Contact us about this listing
This information is believed to be accurate, but without any warranty.

