View on map Contact us about this listing
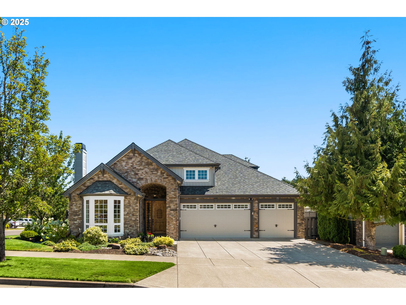
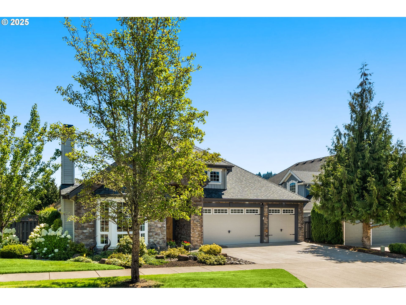
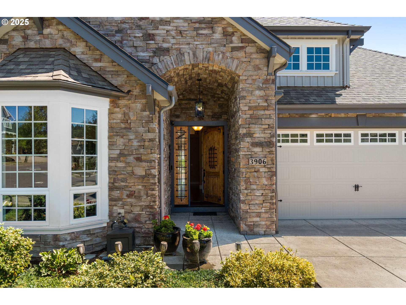
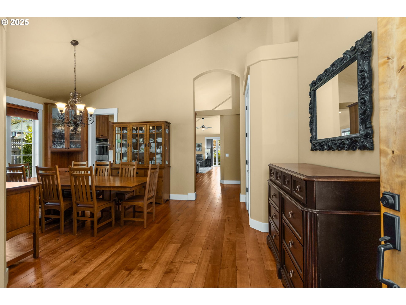
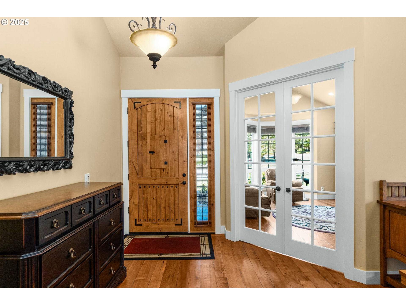
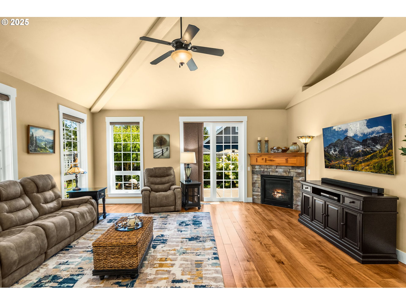
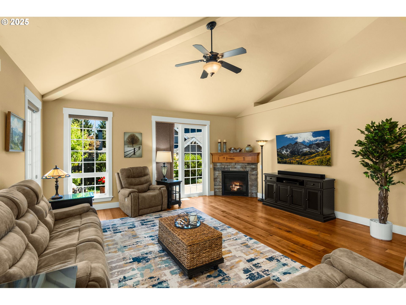
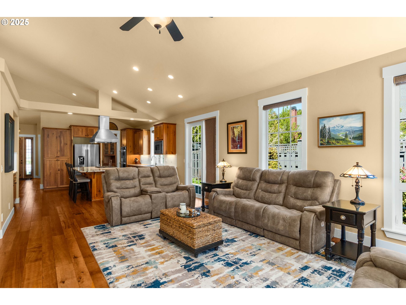
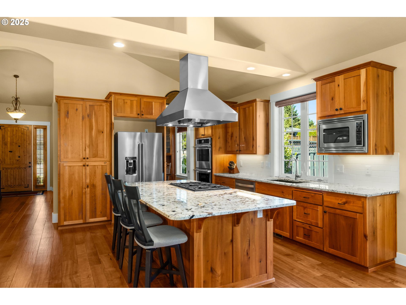
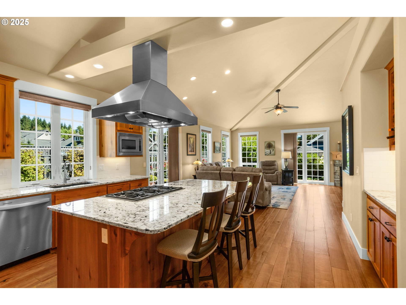
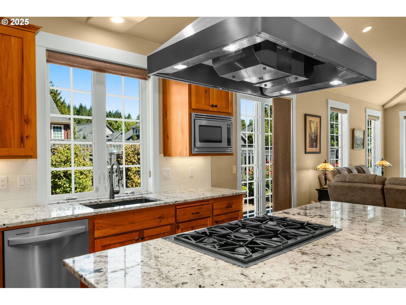
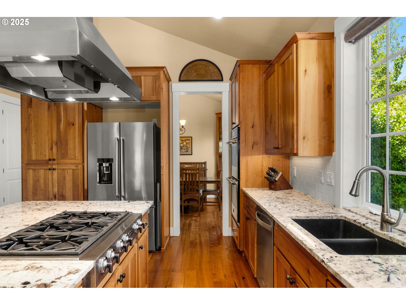
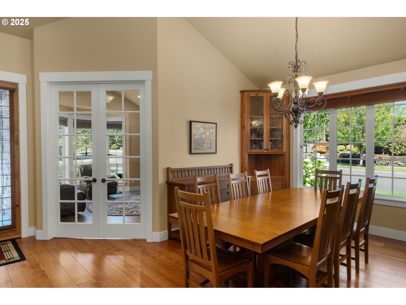
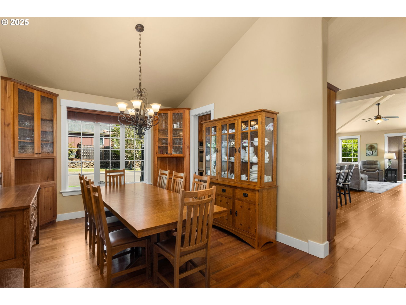
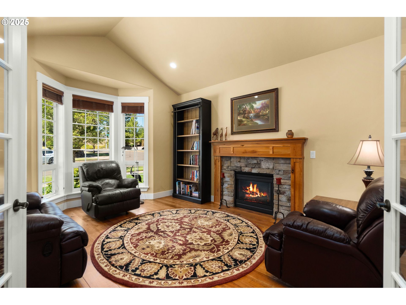
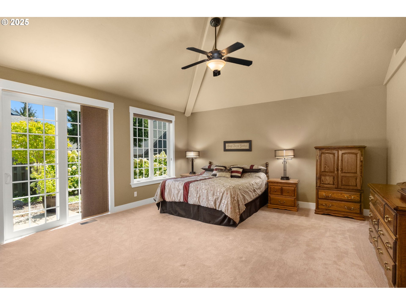
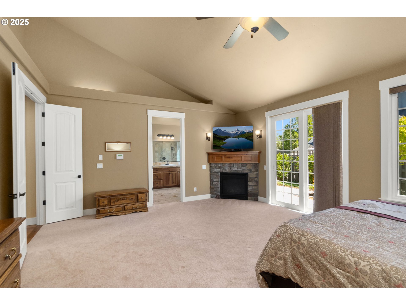
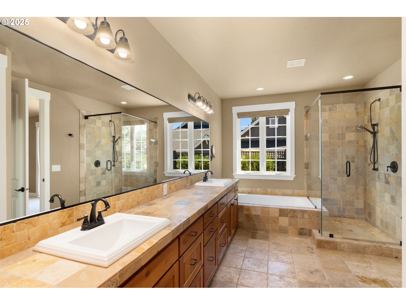
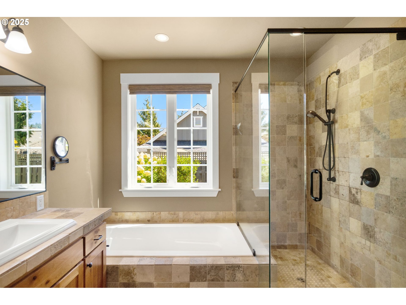
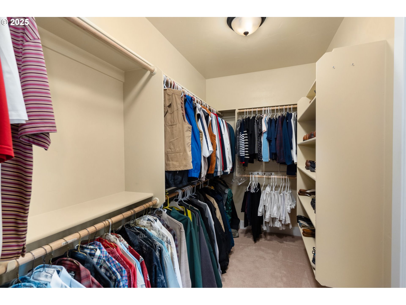
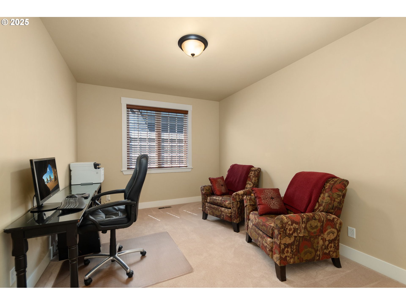
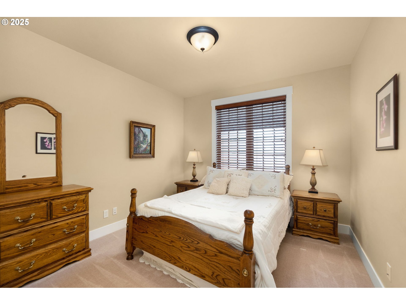
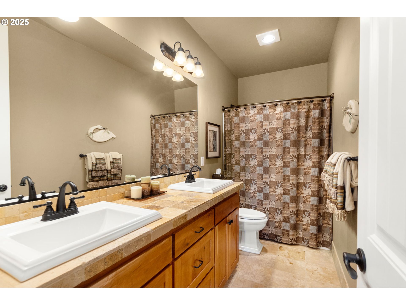
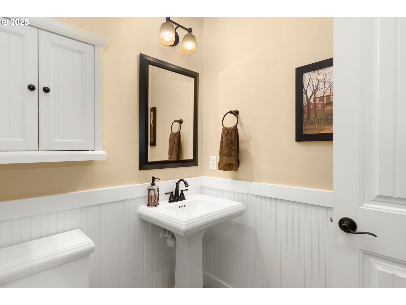
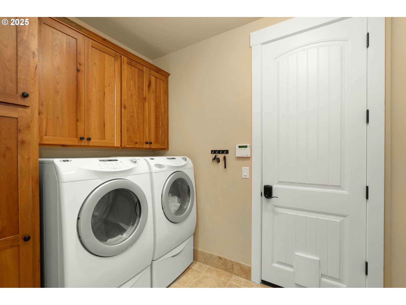
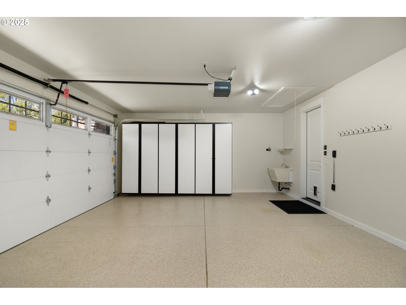
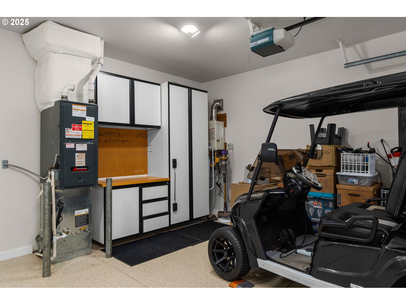
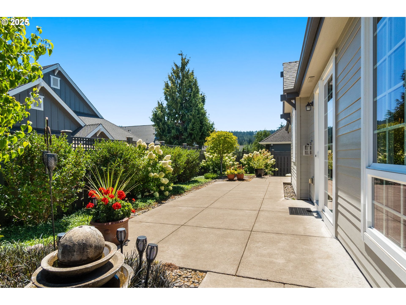
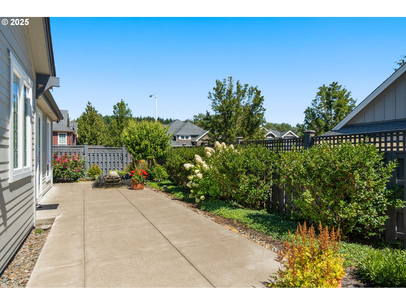
3 Beds
3 Baths
2,483 SqFt
Active
Situated in the sought-after Bailey Ridge neighborhood, this home offers timeless style and modern comfort. Vaulted ceilings and abundant French-pane windows fill the space with natural light. The open-concept kitchen and family room feature wood floors, a large island with gas cooktop, double ovens, and stainless steel appliances—perfect for entertaining. The spacious primary suite boasts a cozy fireplace, double sinks, walk-in shower, soaker tub, and walk-in closet. Outside, enjoy a fully fenced backyard and professionally designed landscaping, on a prime corner lot. Additional highlights include a 3-car garage and proximity to Illahe Hills Country Club, less than a mile away.
Property Details | ||
|---|---|---|
| Price | $725,000 | |
| Bedrooms | 3 | |
| Full Baths | 2 | |
| Half Baths | 1 | |
| Total Baths | 3 | |
| Property Style | Stories1,Traditional | |
| Acres | 0.16 | |
| Stories | 1 | |
| Features | CeilingFan,GarageDoorOpener,Granite,HighCeilings,HighSpeedInternet,Laundry,SoakingTub,VaultedCeiling,WalltoWallCarpet,WoodFloors | |
| Exterior Features | Fenced,Patio,PublicRoad,Yard | |
| Year Built | 2008 | |
| Fireplaces | 3 | |
| Subdivision | Bailey Ridge | |
| Roof | Composition | |
| Heating | ForcedAir | |
| Foundation | ConcretePerimeter | |
| Accessibility | BuiltinLighting,GarageonMain,GroundLevel,MainFloorBedroomBath,MinimalSteps,NaturalLighting,OneLevel,Parking,UtilityRoomOnMain,WalkinShower | |
| Lot Description | CornerLot,Level | |
| Parking Description | Driveway,OnStreet | |
| Parking Spaces | 3 | |
| Garage spaces | 3 | |
| Association Fee | 397 | |
Geographic Data | ||
| Directions | S on Commercial St SE, R on Owens St S, Continue on River Rd S, R on Tayside St S | |
| County | Marion | |
| Latitude | 44.899144 | |
| Longitude | -123.112417 | |
| Market Area | _172 | |
Address Information | ||
| Address | 3906 TAYSIDE ST S | |
| Postal Code | 97301 | |
| City | Salem | |
| State | OR | |
| Country | United States | |
Listing Information | ||
| Listing Office | Keller Williams Realty Professionals | |
| Listing Agent | Scott Hall | |
| Terms | Cash,Conventional,FHA,VALoan | |
| Virtual Tour URL | https://listings.ruummedia.com/sites/xaqwopl/unbranded | |
School Information | ||
| Elementary School | Schirle | |
| Middle School | Crossler | |
| High School | Sprague | |
MLS® Information | ||
| Days on market | 34 | |
| MLS® Status | Active | |
| Listing Date | Aug 14, 2025 | |
| Listing Last Modified | Sep 17, 2025 | |
| Tax ID | 340241 | |
| Tax Year | 2024 | |
| Tax Annual Amount | 7622 | |
| MLS® Area | _172 | |
| MLS® # | 423029606 | |
Map View
Contact us about this listing
This information is believed to be accurate, but without any warranty.

