View on map Contact us about this listing
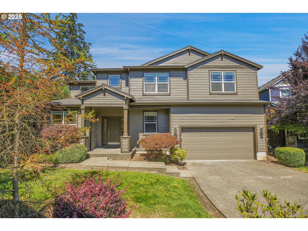
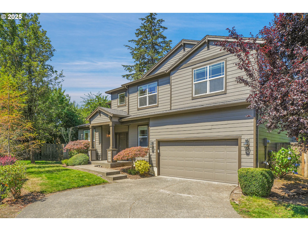
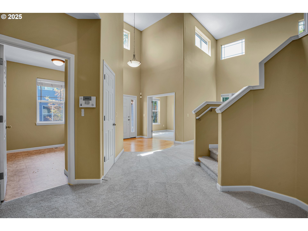
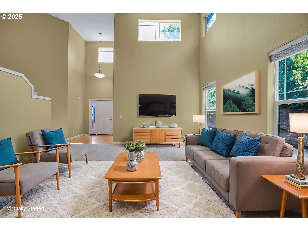
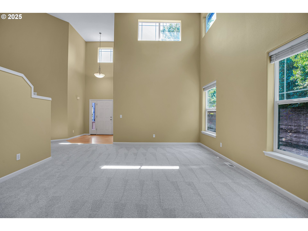
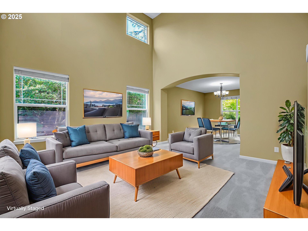
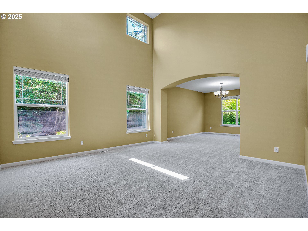
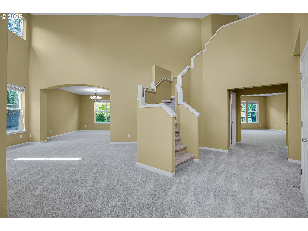
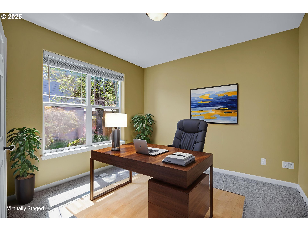
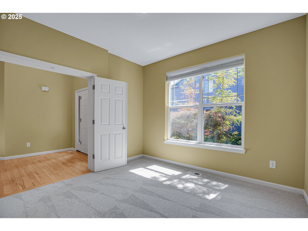
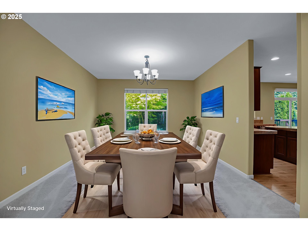
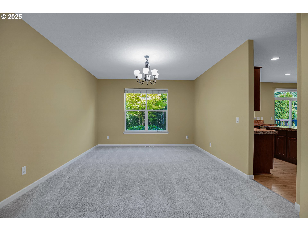
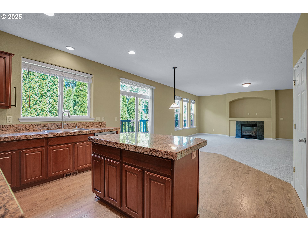
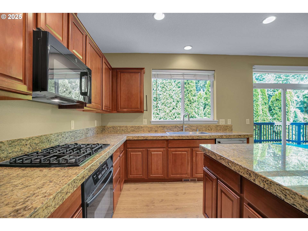
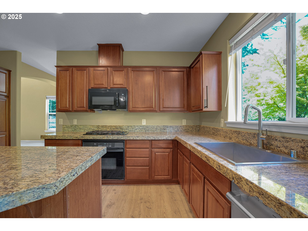
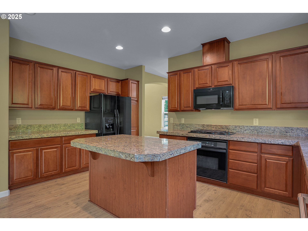
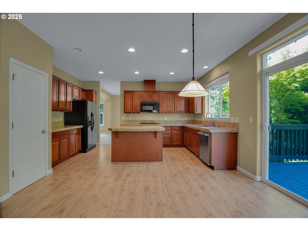
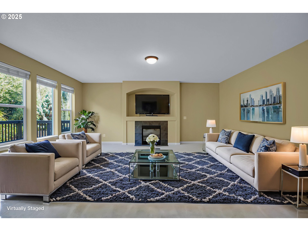
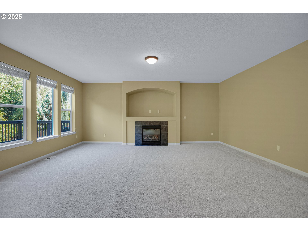
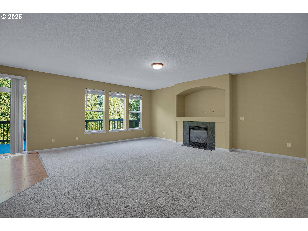
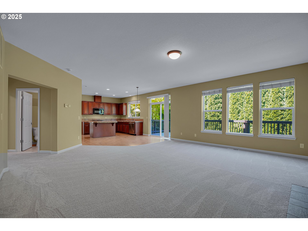
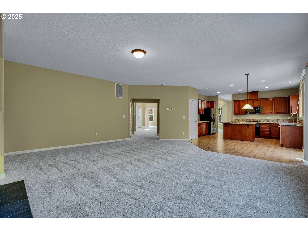
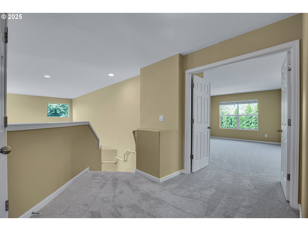
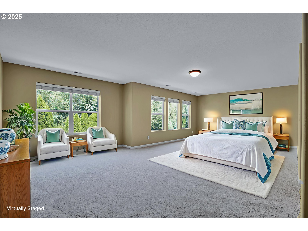
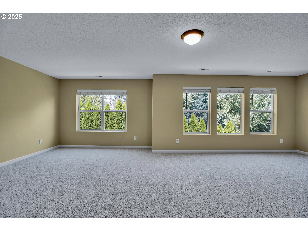
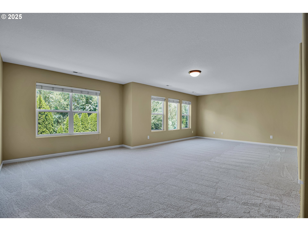
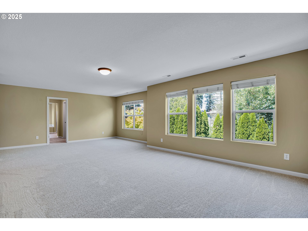
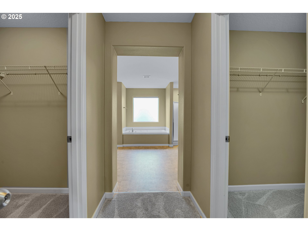
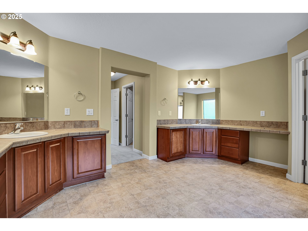
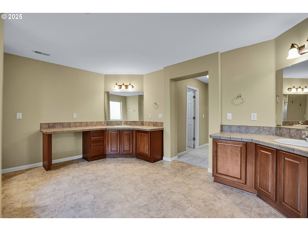
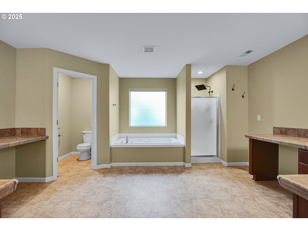
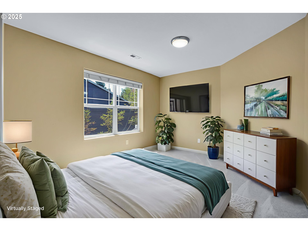
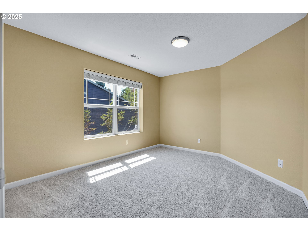
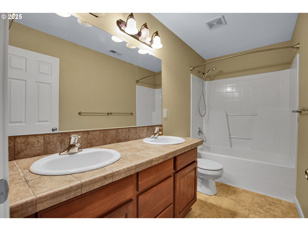
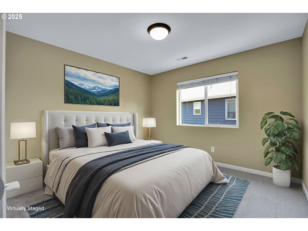
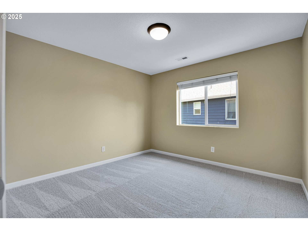
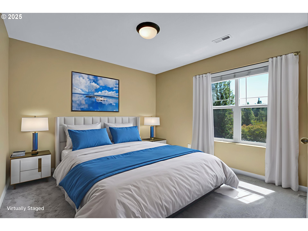
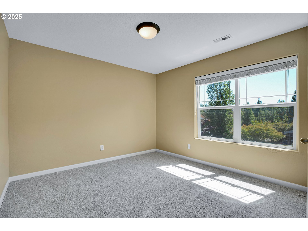
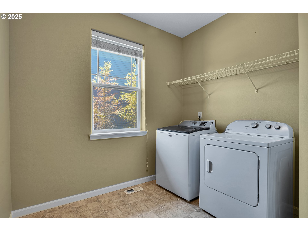
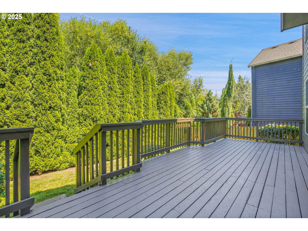
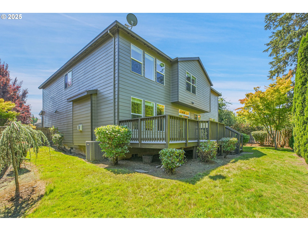
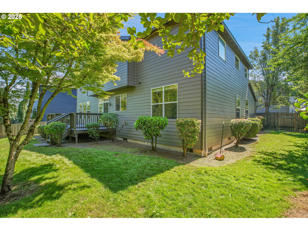
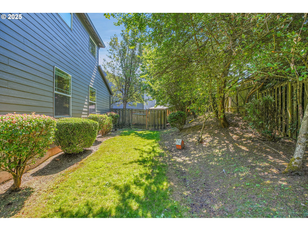
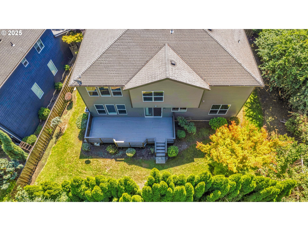
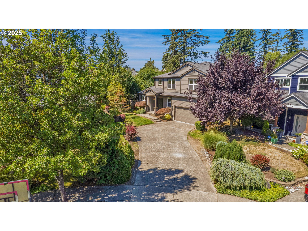
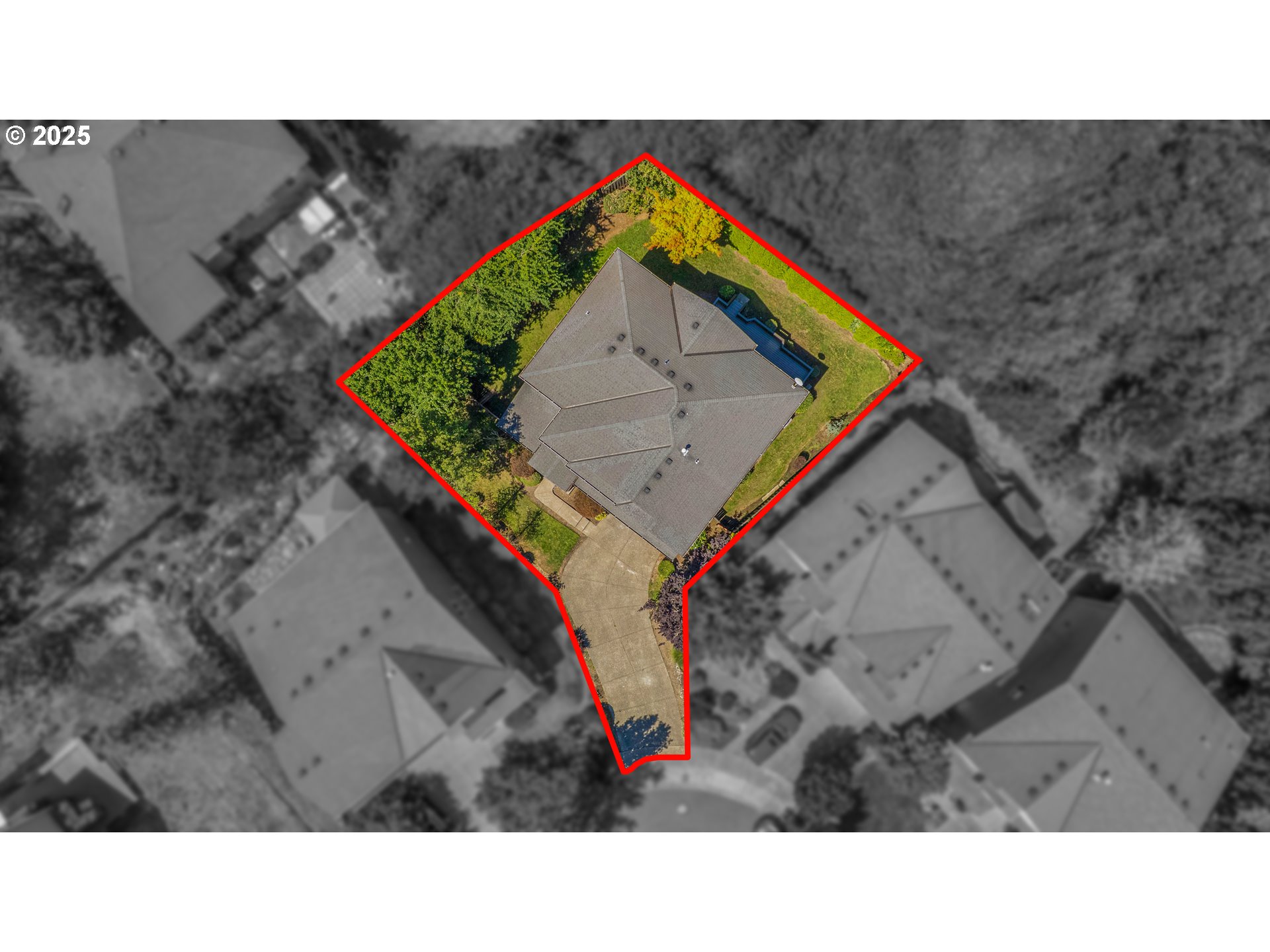
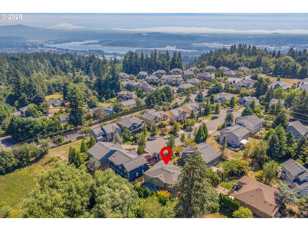
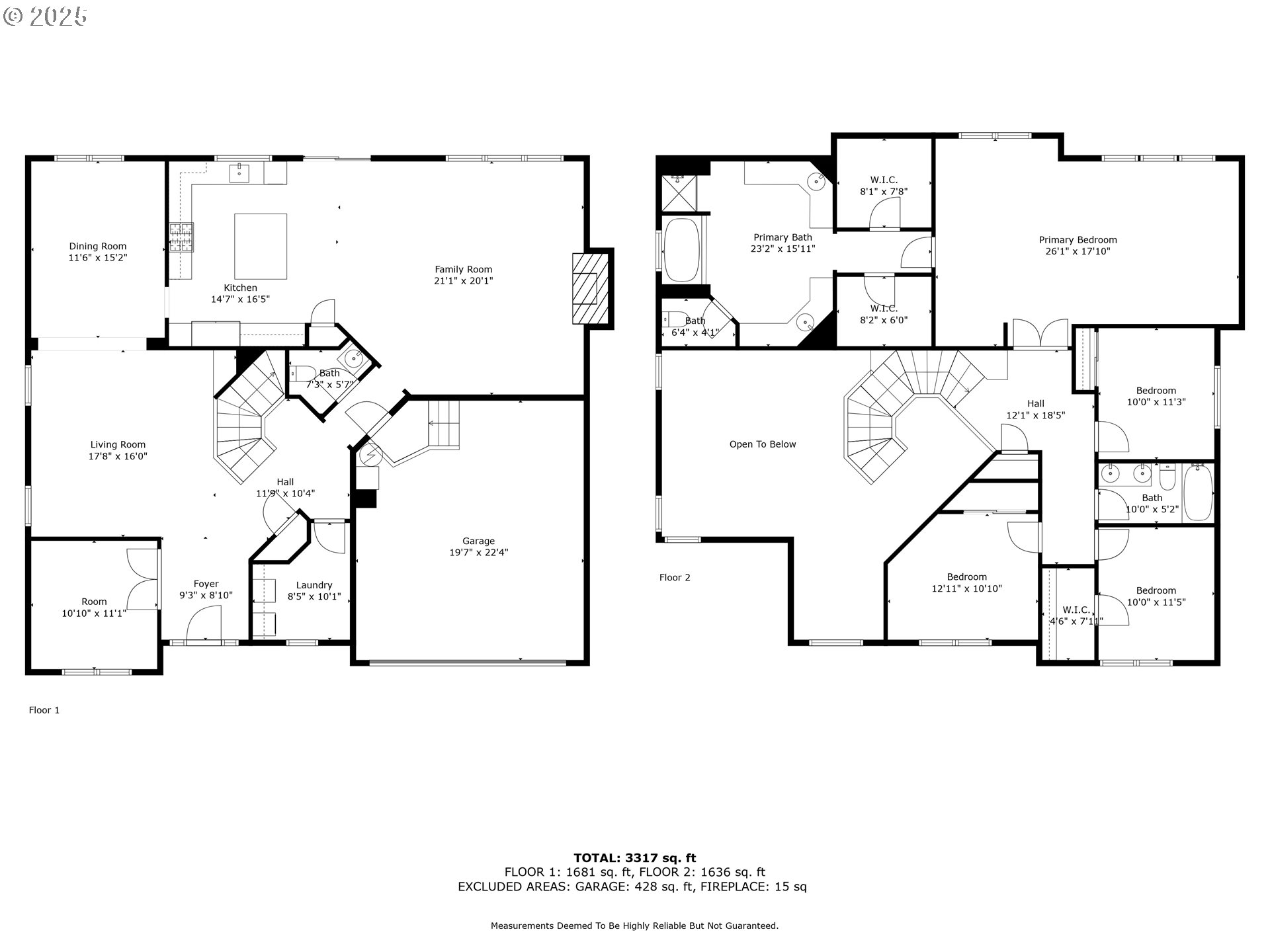
5 Beds
3 Baths
3,301 SqFt
Active
Welcome to spacious living in Camas! Nestled at the end of a quiet cul-de-sac, this beautifully designed 4-bedroom, 2.5-bath home with a den offers a highly desirable floor plan and an ideal blend of elegance and comfort. Step inside to soaring ceilings, walls of windows flooding the space with natural light, and a seamless mix of modern finishes. New interior & exterior paint. The sophisticated living room flows effortlessly into a formal dining area—perfect for relaxing evenings or lively entertaining. The chef’s kitchen is a true showpiece, featuring expansive granite counters, abundant cabinetry, pantry storage, gas cooktop, built-in oven and microwave, a breakfast nook, and a generous island designed for gathering. The open-concept layout connects effortlessly to the spacious family room, where a gas fireplace sets the perfect cozy tone for cooler months. A versatile main-level bonus room with French doors provides an ideal home office, flex space, or guest retreat. Upstairs, the primary suite is a private sanctuary, entered through elegant French doors and offering two oversized walk-in closets plus a spa-like bath with soaking tub and separate shower—an inviting space to recharge. Three additional bedrooms complete the upper level, including one with its own walk-in closet for added convenience. Outside, enjoy a level, fully fenced yard with a large deck perfect for summer barbecues and outdoor entertaining. With its thoughtful layout, timeless finishes, and prime location in a top-rated school district, this home offers both everyday functionality and refined style—set within a thriving, highly sought-after community.
Property Details | ||
|---|---|---|
| Price | $778,000 | |
| Bedrooms | 5 | |
| Full Baths | 2 | |
| Half Baths | 1 | |
| Total Baths | 3 | |
| Property Style | Stories2,Traditional | |
| Acres | 0.21 | |
| Stories | 2 | |
| Features | GarageDoorOpener,Granite,HardwoodFloors,HighCeilings,Laundry,SoakingTub,Sprinkler,VinylFloor,WalltoWallCarpet,WasherDryer | |
| Exterior Features | Deck,Fenced,Porch,SecondGarage,Yard | |
| Year Built | 2005 | |
| Fireplaces | 1 | |
| Roof | Composition | |
| Heating | ForcedAir | |
| Foundation | ConcretePerimeter | |
| Accessibility | GarageonMain | |
| Lot Description | Cul_de_sac | |
| Parking Description | Driveway | |
| Parking Spaces | 2 | |
| Garage spaces | 2 | |
| Association Fee | 462 | |
| Association Amenities | Commons | |
Geographic Data | ||
| Directions | Cascade to 18th to Astor Ct or Astor St to 18th to Astor Ct | |
| County | Clark | |
| Latitude | 45.59354 | |
| Longitude | -122.435609 | |
| Market Area | _32 | |
Address Information | ||
| Address | 1911 NW ASTOR CT | |
| Postal Code | 98607 | |
| City | Camas | |
| State | WA | |
| Country | United States | |
Listing Information | ||
| Listing Office | MORE Realty, Inc | |
| Listing Agent | Michele Montoya | |
| Terms | Cash,Conventional,FHA,VALoan | |
| Virtual Tour URL | https://view.ricoh360.com/bc1c9a96-973d-4a56-bd31-f37cae7456e2 | |
School Information | ||
| Elementary School | Dorothy Fox | |
| Middle School | Skyridge | |
| High School | Camas | |
MLS® Information | ||
| Days on market | 57 | |
| MLS® Status | Active | |
| Listing Date | Aug 14, 2025 | |
| Listing Last Modified | Oct 10, 2025 | |
| Tax ID | 124969096 | |
| Tax Year | 2024 | |
| Tax Annual Amount | 6845 | |
| MLS® Area | _32 | |
| MLS® # | 464197001 | |
Map View
Contact us about this listing
This information is believed to be accurate, but without any warranty.

