View on map Contact us about this listing
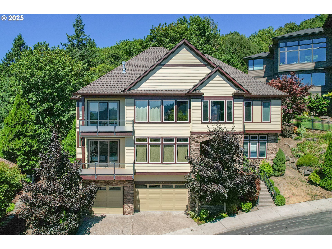
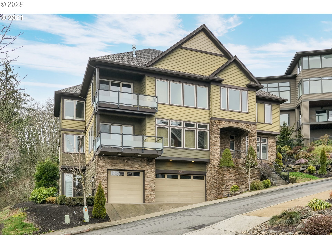
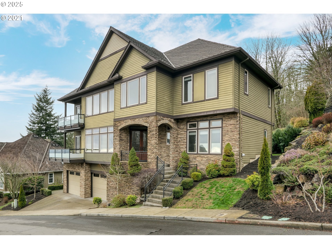
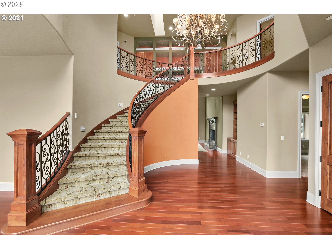
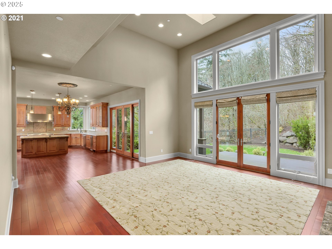
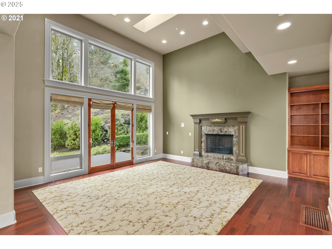
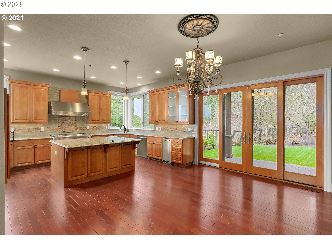
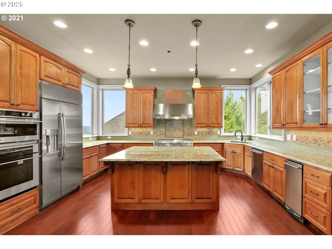
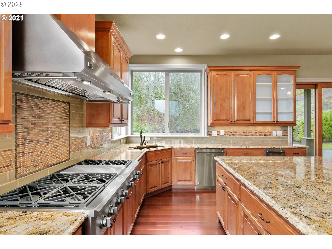
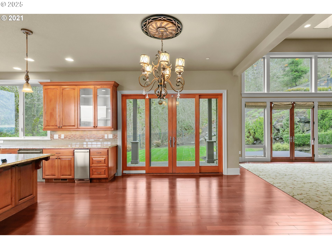
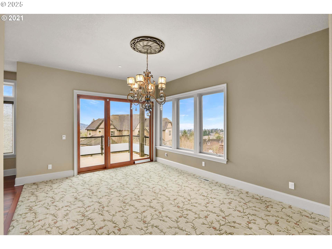
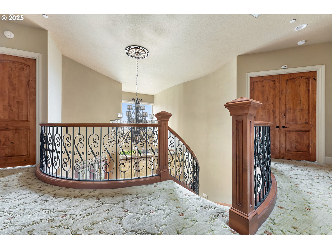
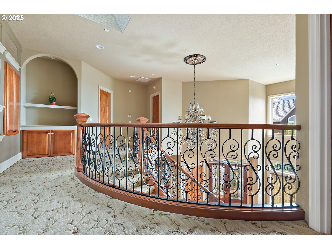
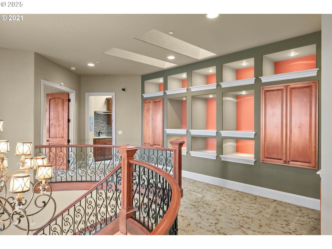
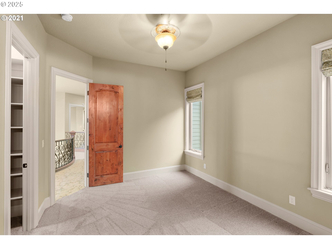
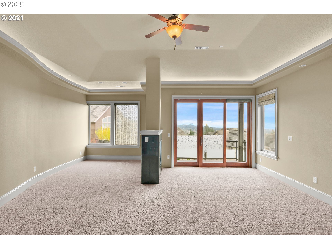
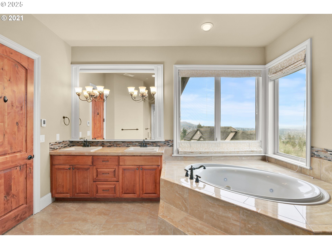
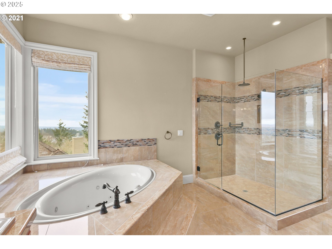
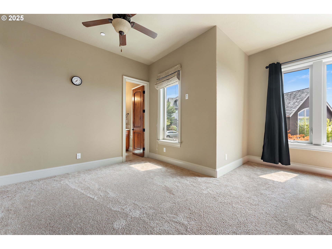
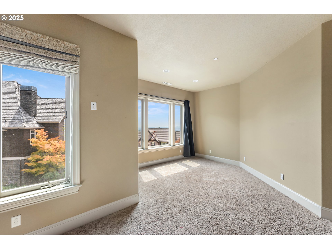
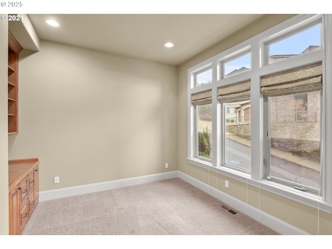
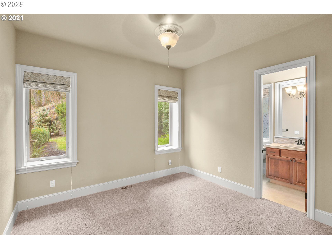
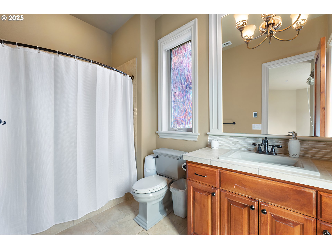
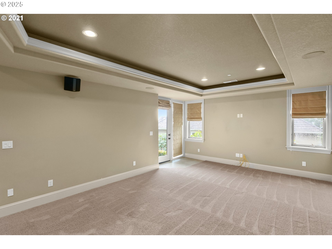
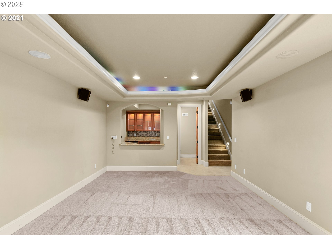
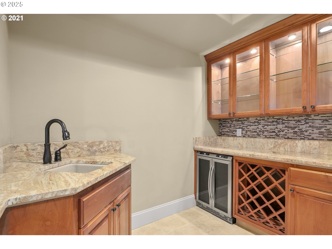
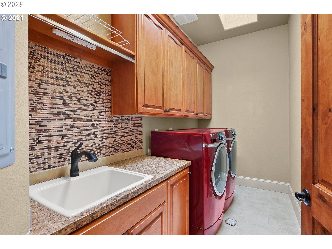
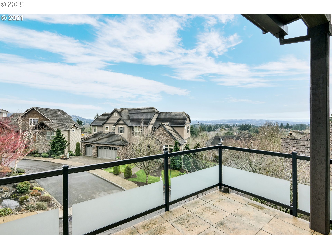
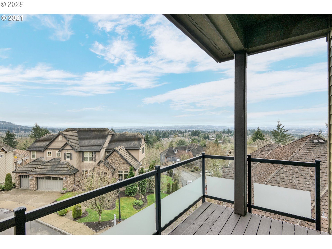
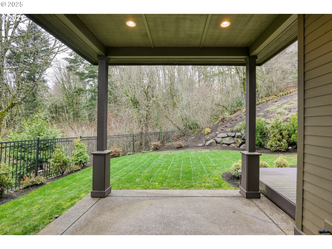
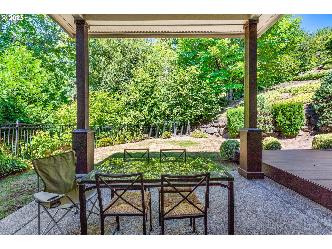
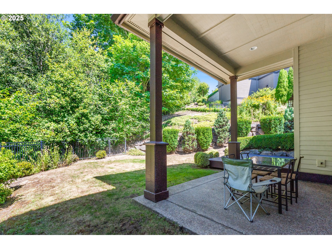
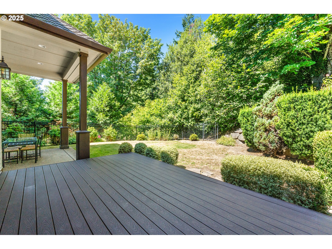
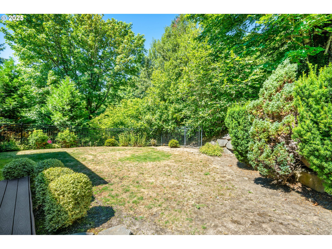
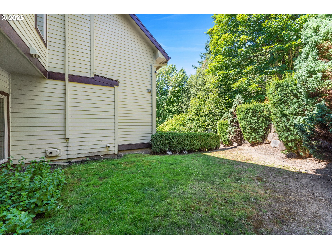
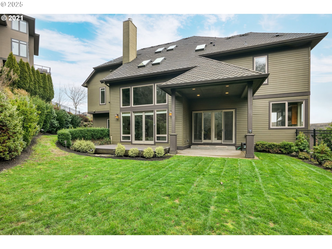
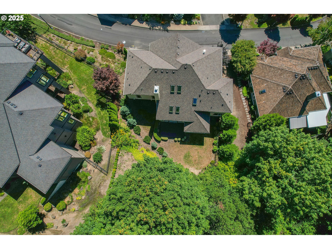
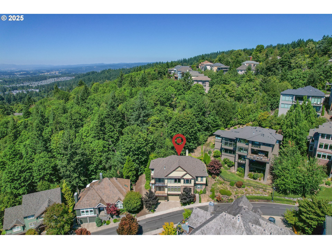
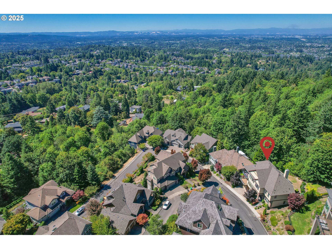
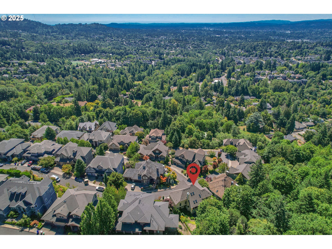
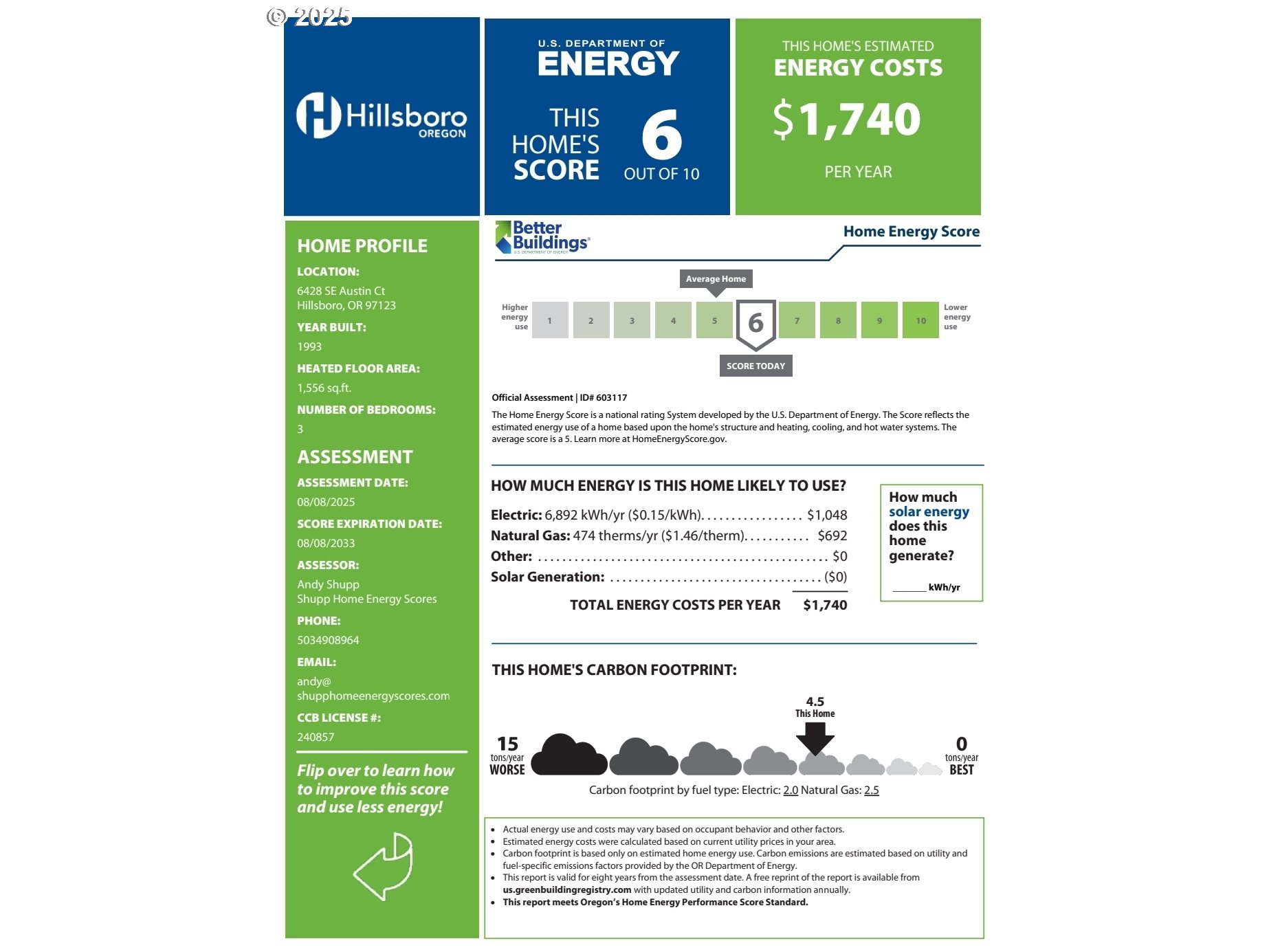
4 Beds
6 Baths
4,629 SqFt
Active
Stunning Light & Bright East-Facing Forest Heights Home with Views!This exceptional residence offers luxurious living with beautiful view and a spacious, flexible layout. Every bedroom features its own private bath and walk-in closet—ideal for comfort and privacy.Step inside to a dramatic grand entry with Brazilian hardwood floors and soaring ceilings across the main and upper levels. The open-concept floor plan flows beautifully from the elegant 2 story living room — complete with gas fireplace, built-ins, and dual French doors to the gourmet kitchen and expansive dining area. The chef’s kitchen boasts a huge island, granite counters, stainless steel appliances, a gas cooktop, dumbwaiter, trash compactor, abundant cabinetry, and French doors leading to a covered patio.Enjoy seamless indoor-outdoor living with both covered and uncovered patios and a level backyard perfect for entertaining. The spacious formal dining room — currently used as a family room features a balcony and additional versatility.The main level includes a generous bedroom suite with full bath and a walk-in closet also a dedicated office with built-ins. Downstairs, the daylight family room offers a wet bar, built-in speakers, and access to a private patio — ideal for gatherings or multi-generational living.The luxurious primary suite upstairs is a true retreat, complete with a gas fireplace, coved ceiling, spa-like bathroom with heated floors, jetted tub, walk-in shower, and a private covered balcony with breathtaking views. Two additional bedrooms upstairs each feature en suite baths and walk-in closets. Convenient upper-level laundry room includes a sink, cabinets, and washer/dryer.Additional highlights include a 3-car garage with an electric vehicle charger. This is truly a one-of-a-kind Forest Heights home you don’t want to miss! [Home Energy Score = 2. HES Report at https://rpt.greenbuildingregistry.com/hes/OR10142788]
Property Details | ||
|---|---|---|
| Price | $1,450,000 | |
| Bedrooms | 4 | |
| Full Baths | 4 | |
| Half Baths | 2 | |
| Total Baths | 6 | |
| Property Style | CustomStyle | |
| Acres | 0.21 | |
| Stories | 3 | |
| Features | CentralVacuum,Dumbwaiter,GarageDoorOpener,Granite,HardwoodFloors,HeatedTileFloor,HighCeilings,JettedTub,Skylight,SoakingTub,TileFloor,WasherDryer | |
| Exterior Features | CoveredDeck,CoveredPatio,Garden,Patio,Sprinkler,Yard | |
| Year Built | 2014 | |
| Fireplaces | 2 | |
| Roof | Composition | |
| Heating | ForcedAir | |
| Lot Description | GreenBelt,Private | |
| Parking Spaces | 3 | |
| Garage spaces | 3 | |
| Association Fee | 1700 | |
| Association Amenities | Commons | |
Geographic Data | ||
| Directions | NW Skyline Blvd to Thompson Rd, R on Devoto Ln, Cont on Langworthy Ter | |
| County | Multnomah | |
| Latitude | 45.549521 | |
| Longitude | -122.78289 | |
| Market Area | _148 | |
Address Information | ||
| Address | 10238 NW LANGWORTHY TER | |
| Postal Code | 97229 | |
| City | Portland | |
| State | OR | |
| Country | United States | |
Listing Information | ||
| Listing Office | Keller Williams Sunset Corridor | |
| Listing Agent | Cyndi Johnston | |
| Terms | Cash,Conventional | |
School Information | ||
| Elementary School | Forest Park | |
| Middle School | West Sylvan | |
| High School | Lincoln | |
MLS® Information | ||
| Days on market | 37 | |
| MLS® Status | Active | |
| Listing Date | Aug 15, 2025 | |
| Listing Last Modified | Sep 21, 2025 | |
| Tax ID | R531836 | |
| Tax Year | 2024 | |
| Tax Annual Amount | 21201 | |
| MLS® Area | _148 | |
| MLS® # | 462094622 | |
Map View
Contact us about this listing
This information is believed to be accurate, but without any warranty.

