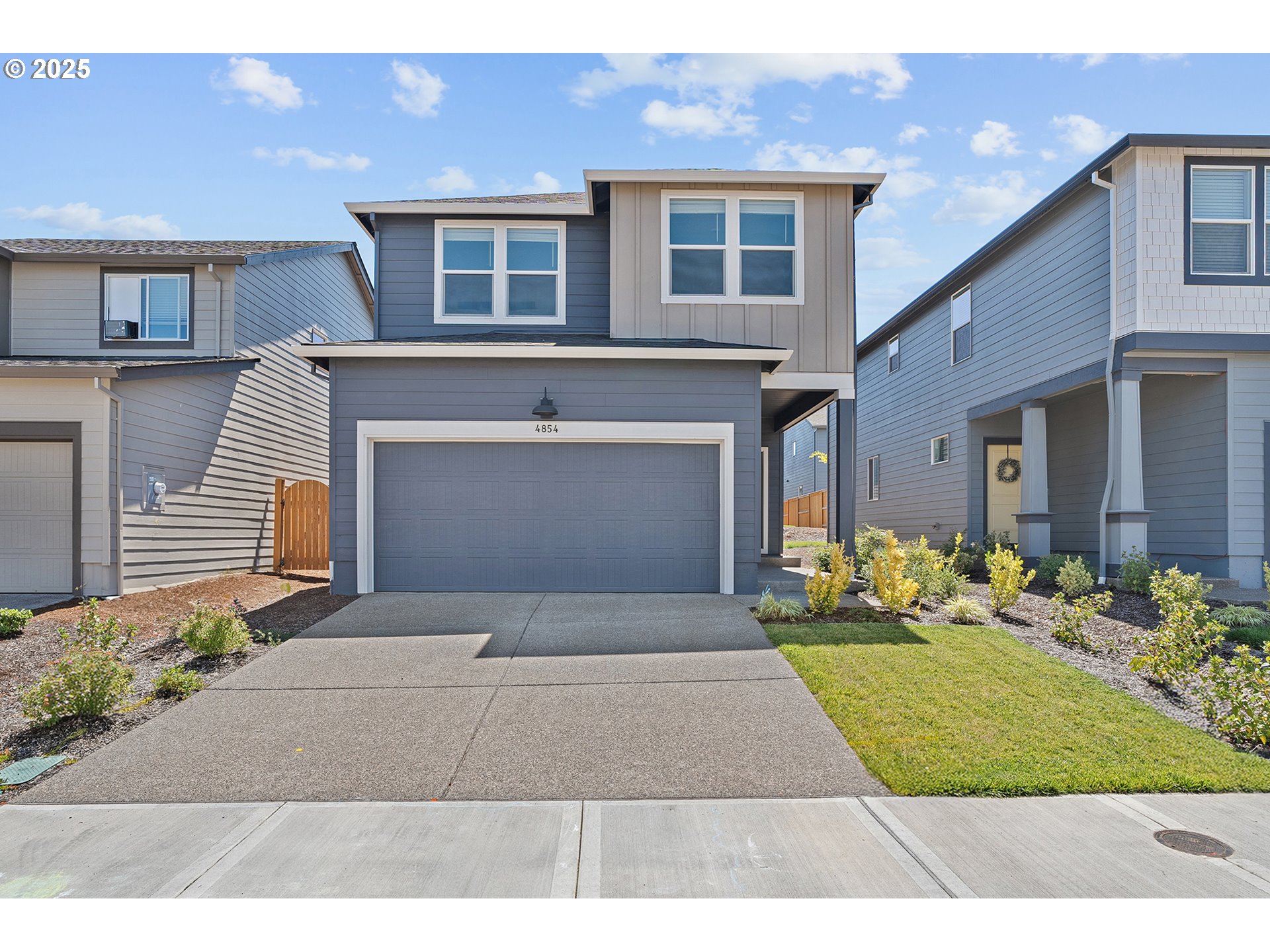View on map Contact us about this listing





































3 Beds
3 Baths
1,680 SqFt
Active
Beautiful DR Horton home that is MOVE IN READY!Welcome to this thoughtfully designed DR Horton Azalea floor plan, offering 1,680 sq. ft. of comfortable living with 3 bedrooms, 2.5 baths, and a versatile upstairs loft. Perfectly located in a new Salem community, this home combines modern style with convenience.The inviting main floor features an open concept layout with tall ceilings, creating a spacious and airy feel that is perfect for both daily living and entertaining. The dining area flows seamlessly into the stunning kitchen, complete with: Quartz countertops, spacious island with bar seating, Shaker cabinetry, stainless steel appliances, including a gas range, builtvin microwave, and dishwasher.Upstairs, the loft offers flexible space for a media room, play area, or home office. The centrally located laundry room adds convenience right where you need it most.The primary suite features a large walk in closet, double vanity, and a spa like walk in shower. Two additional bedrooms, a full bathroom, and loft complete the upper level.Step outside and enjoy freshly completed landscaping, making this home truly move in ready inside and out.Prime Location - Enjoy swift access to nearby highways for exploring the Greater Salem area. Just minutes away, you’ll find the state capitol, local restaurants, and shopping at the Willamette Valley Center.This Azalea home blends functionality, style, and location into one perfect package that's ready for you to move in and enjoy.
Property Details | ||
|---|---|---|
| Price | $450,000 | |
| Bedrooms | 3 | |
| Full Baths | 2 | |
| Half Baths | 1 | |
| Total Baths | 3 | |
| Property Style | Stories2 | |
| Acres | 0.08 | |
| Stories | 2 | |
| Features | GarageDoorOpener,Laundry,Quartz,WalltoWallCarpet | |
| Exterior Features | Patio,Yard | |
| Year Built | 2024 | |
| Roof | Composition | |
| Heating | ForcedAir95Plus | |
| Foundation | ConcretePerimeter | |
| Accessibility | AccessibleDoors | |
| Lot Description | Private | |
| Parking Description | Driveway,OffStreet | |
| Parking Spaces | 2 | |
| Garage spaces | 2 | |
| Association Fee | 37 | |
Geographic Data | ||
| Directions | State Street to Greencrest to Parsley. | |
| County | Marion | |
| Latitude | 44.929907 | |
| Longitude | -122.963678 | |
| Market Area | _175 | |
Address Information | ||
| Address | 4854 PARSLEY AVE | |
| Postal Code | 97301 | |
| City | Salem | |
| State | OR | |
| Country | United States | |
Listing Information | ||
| Listing Office | eXp Realty, LLC | |
| Listing Agent | Stephanie Peck | |
| Terms | Cash,Conventional,FHA,VALoan | |
School Information | ||
| Elementary School | Auburn | |
| Middle School | Houck | |
| High School | North Salem | |
MLS® Information | ||
| Days on market | 37 | |
| MLS® Status | Active | |
| Listing Date | Aug 15, 2025 | |
| Listing Last Modified | Sep 21, 2025 | |
| Tax ID | 609063 | |
| Tax Year | 2024 | |
| Tax Annual Amount | 1076 | |
| MLS® Area | _175 | |
| MLS® # | 404861835 | |
Map View
Contact us about this listing
This information is believed to be accurate, but without any warranty.

