View on map Contact us about this listing
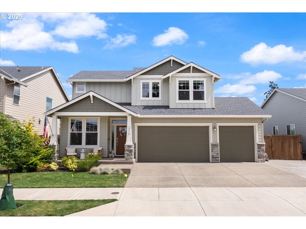
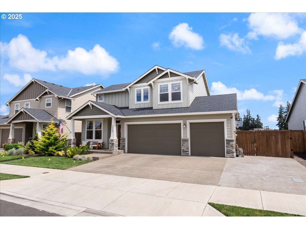
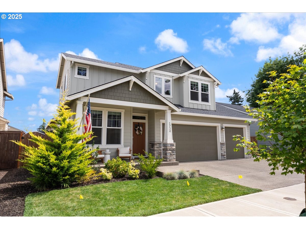
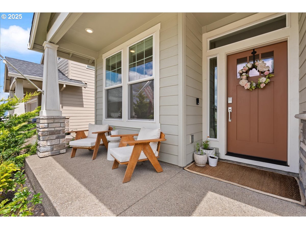
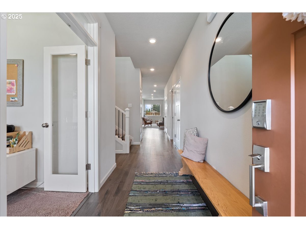
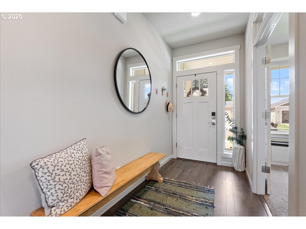
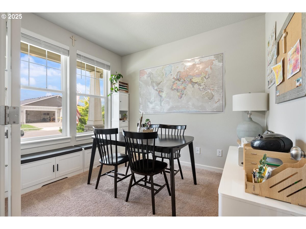
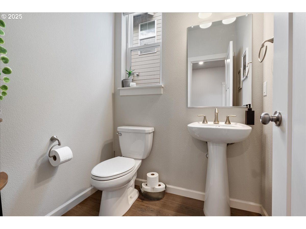
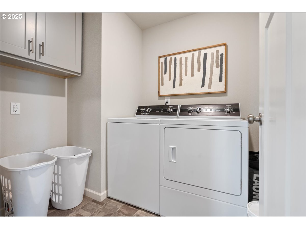
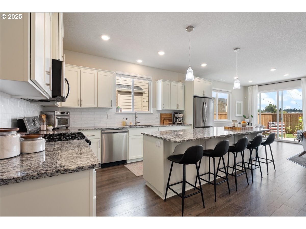
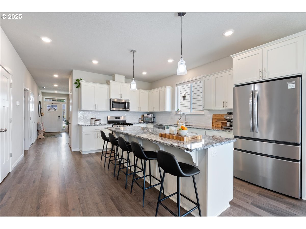
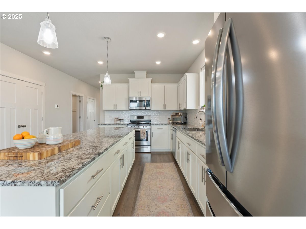
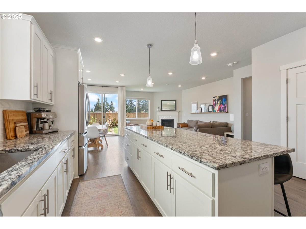
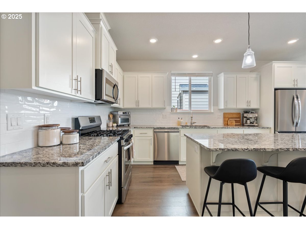
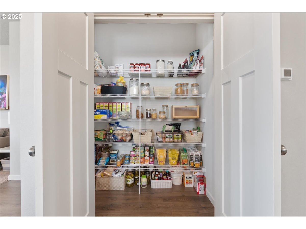
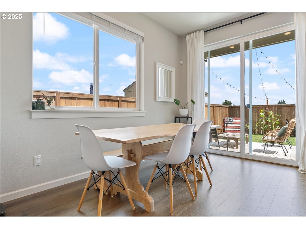
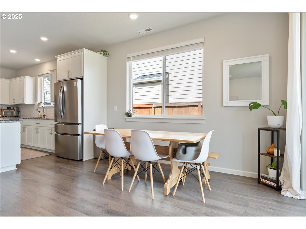
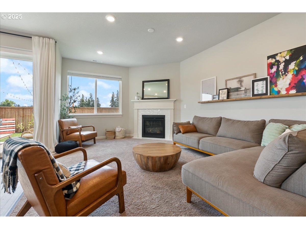
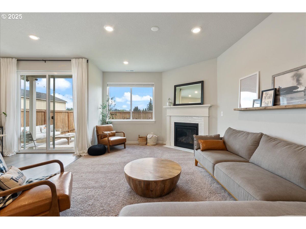
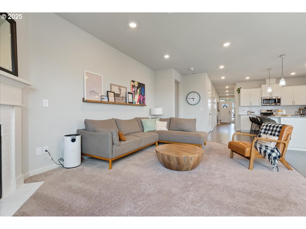
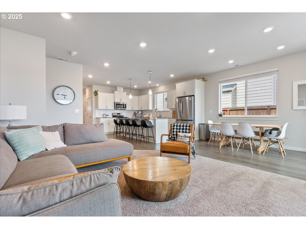
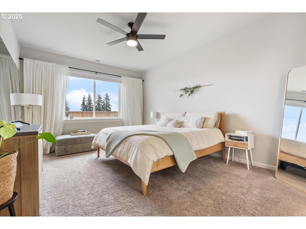
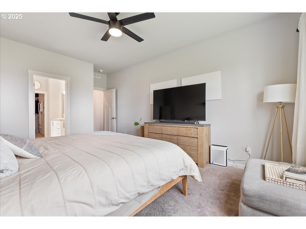
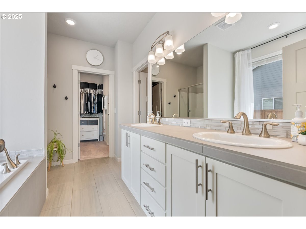
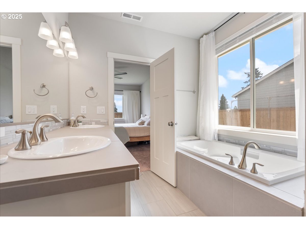
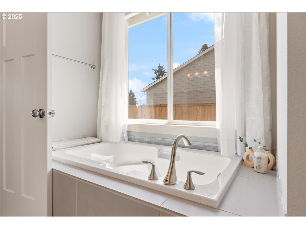
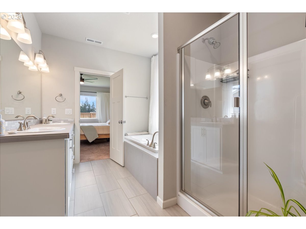
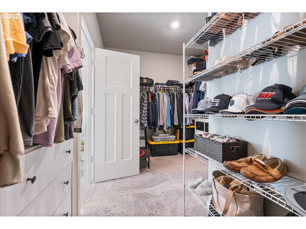
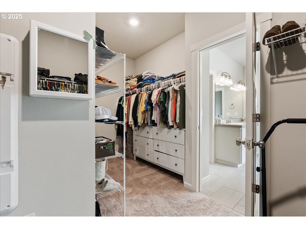
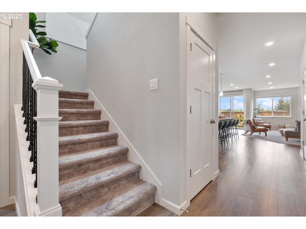
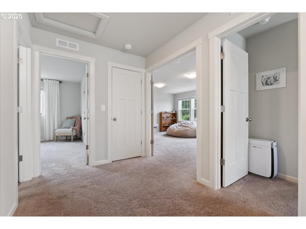
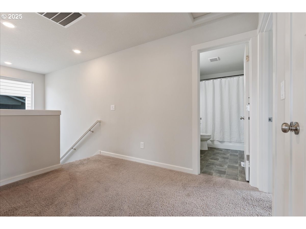
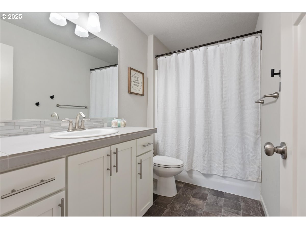
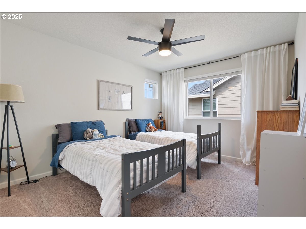
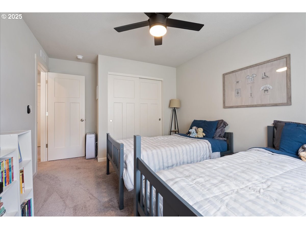
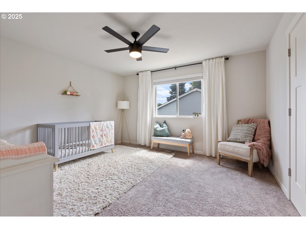
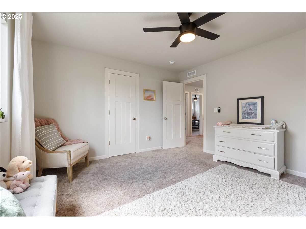
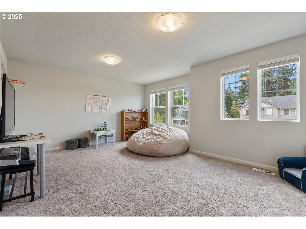
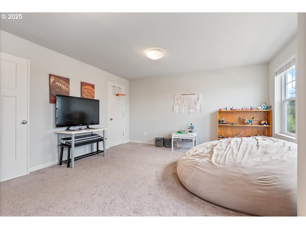
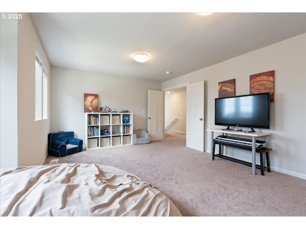
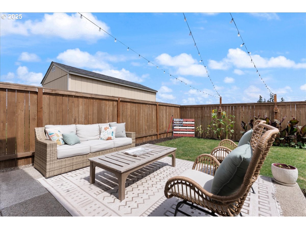
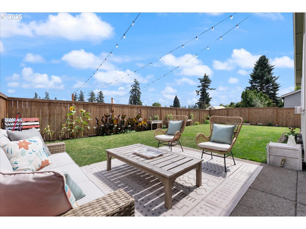
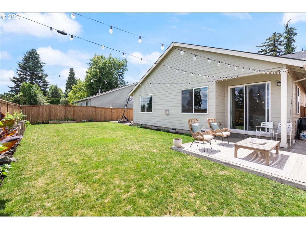
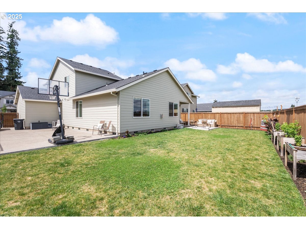
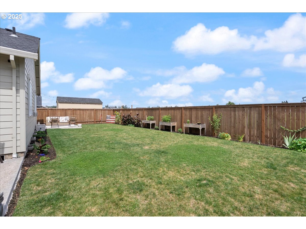
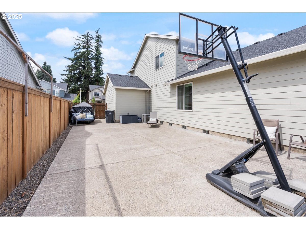
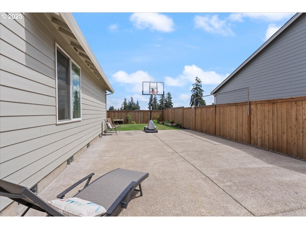
3 Beds
3 Baths
2,373 SqFt
Pending
Welcome to this beautifully crafted 2023-built Craftsman home in the desirable Dodds Farm neighborhood of Canby! This 3-bedroom, 2.5-bath residence offers over 2,370 sq ft of thoughtfully designed living space, including a main-level primary suite with a luxurious soaking tub, dual vanities, and walk-in closet.The open-concept layout features a stunning chef’s kitchen with granite countertops, a large island, stainless steel appliances, gas range, and a walk-in pantry—perfect for entertaining. A cozy gas fireplace anchors the living room, while durable laminate floors add modern warmth throughout the main level. Beautiful Mountain View from kitchen and great room!Upstairs, enjoy a spacious bonus room ideal for a media room, play space, or home gym. A dedicated main-floor office/den provides flexibility for remote work, home school or hobbies.Outside, the fully landscaped yard includes a covered patio and sprinkler system, with a spacious 3-car garage offering ample storage. Energy-efficient upgrades include a tankless water heater, double-pane windows, and A/C.Located in a peaceful community with low HOA dues and close to top-rated Canby schools, parks, and shopping—this home blends modern convenience with timeless style.Don’t miss your chance to own this move-in ready gem—schedule your showing today!
Property Details | ||
|---|---|---|
| Price | $660,000 | |
| Bedrooms | 3 | |
| Full Baths | 2 | |
| Half Baths | 1 | |
| Total Baths | 3 | |
| Property Style | Stories2,Craftsman | |
| Stories | 2 | |
| Features | GarageDoorOpener,LaminateFlooring,SoakingTub | |
| Exterior Features | Patio,Sprinkler,Yard | |
| Year Built | 2023 | |
| Fireplaces | 1 | |
| Subdivision | Dodds Farm | |
| Roof | Composition | |
| Heating | ForcedAir | |
| Foundation | ConcretePerimeter | |
| Accessibility | MainFloorBedroomBath | |
| Parking Description | Driveway | |
| Parking Spaces | 3 | |
| Garage spaces | 3 | |
| Association Fee | 29 | |
| Association Amenities | Management | |
Geographic Data | ||
| Directions | Territorial to Locust St. | |
| County | Clackamas | |
| Latitude | 45.27647 | |
| Longitude | -122.696084 | |
| Market Area | _146 | |
Address Information | ||
| Address | 1734 N HYSSOP ST | |
| Postal Code | 97013 | |
| City | Canby | |
| State | OR | |
| Country | United States | |
Listing Information | ||
| Listing Office | Realty Portland | |
| Listing Agent | Amanda Folkestad | |
| Terms | Cash,Conventional,FHA | |
School Information | ||
| Elementary School | Eccles | |
| Middle School | Baker Prairie | |
| High School | Canby | |
MLS® Information | ||
| Days on market | 23 | |
| MLS® Status | Pending | |
| Listing Date | Aug 15, 2025 | |
| Listing Last Modified | Sep 21, 2025 | |
| Tax ID | 05037525 | |
| Tax Year | 2024 | |
| Tax Annual Amount | 6558 | |
| MLS® Area | _146 | |
| MLS® # | 523833320 | |
Map View
Contact us about this listing
This information is believed to be accurate, but without any warranty.

