View on map Contact us about this listing
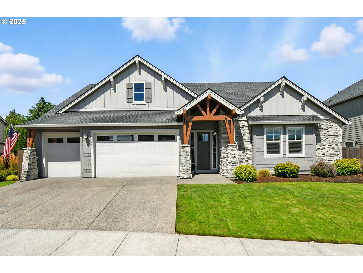
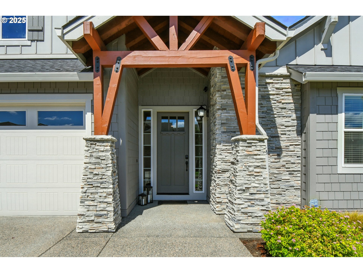
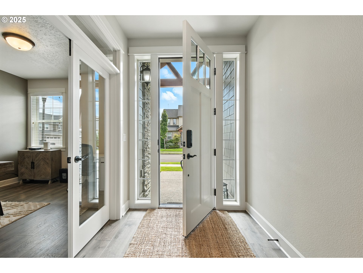
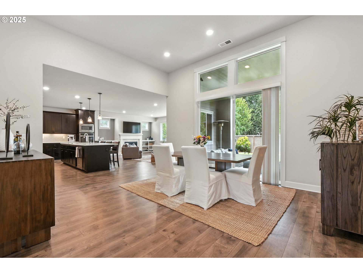
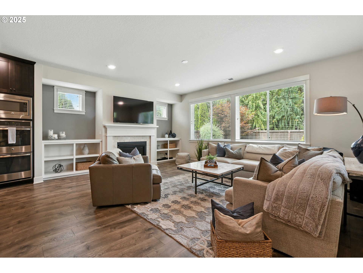
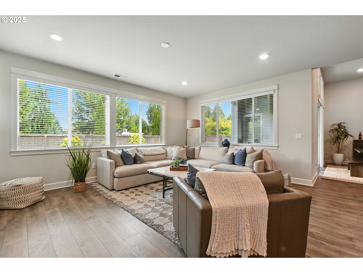
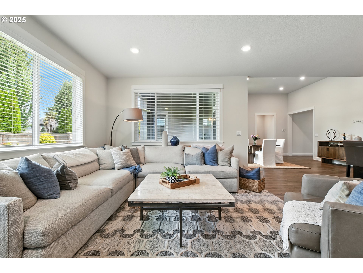
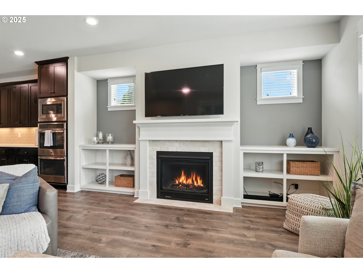
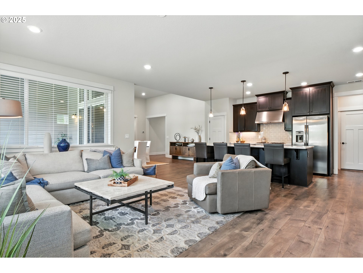
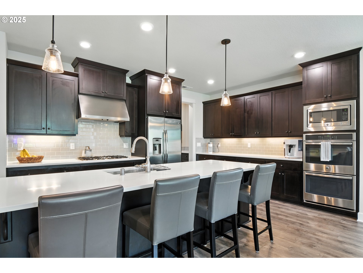
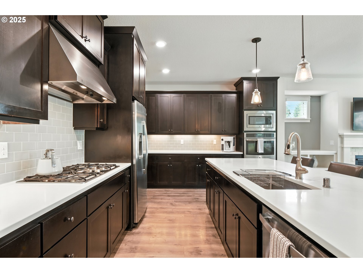
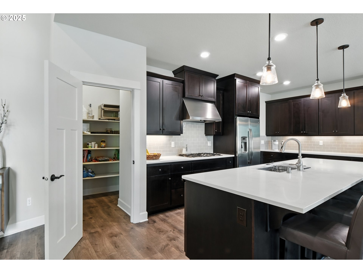
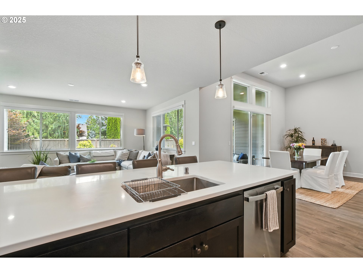
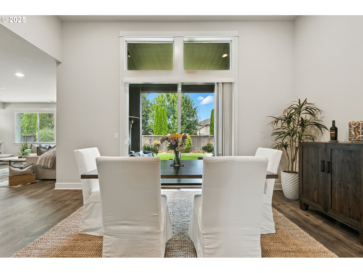
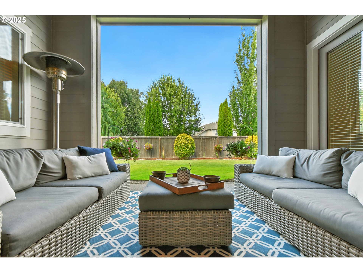
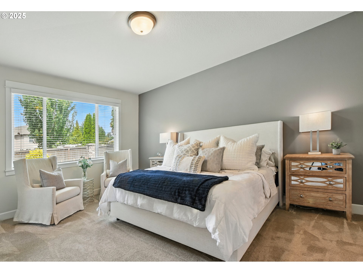
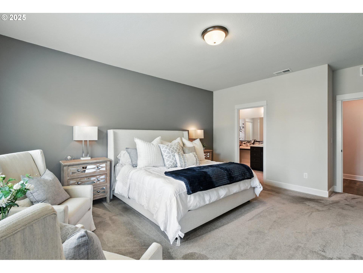
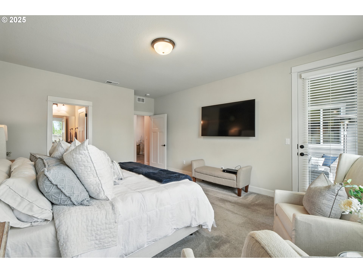
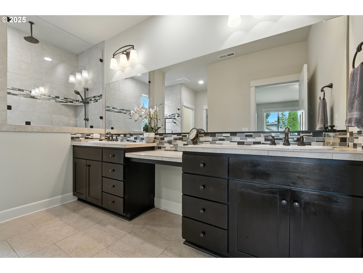
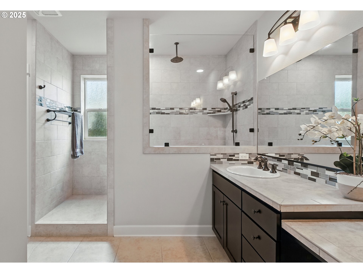
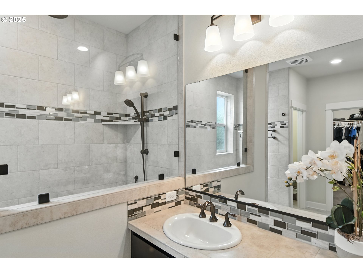
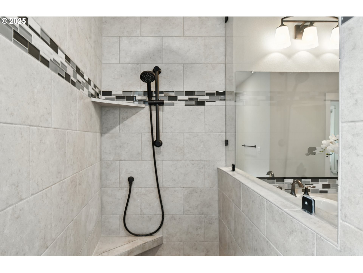
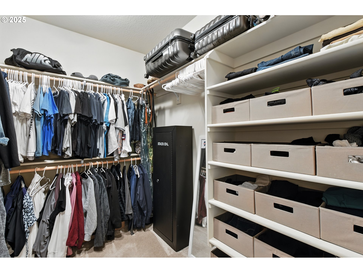
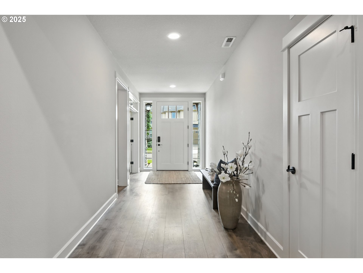
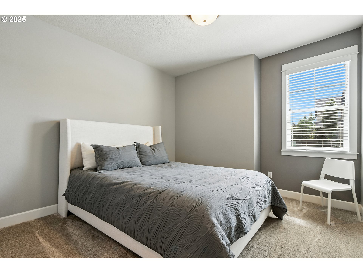
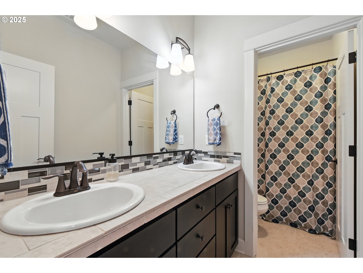
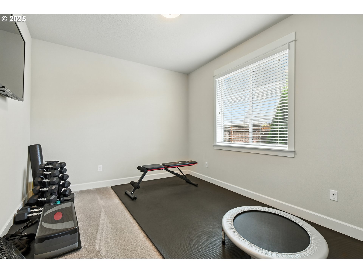
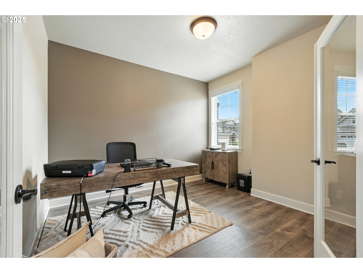
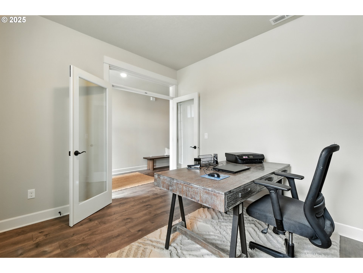
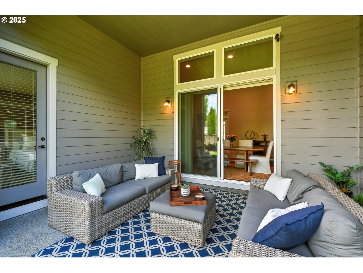
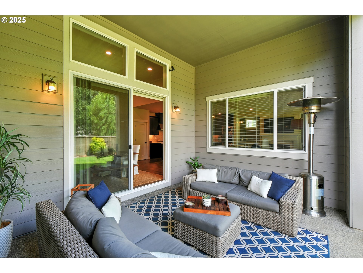
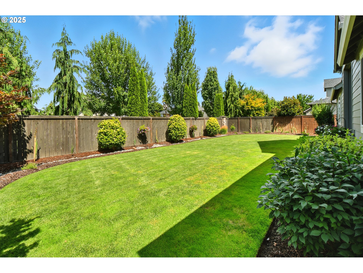
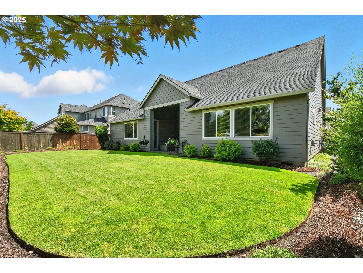
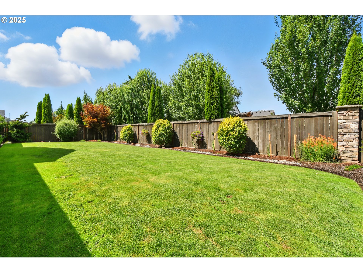
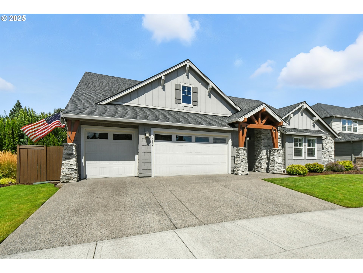
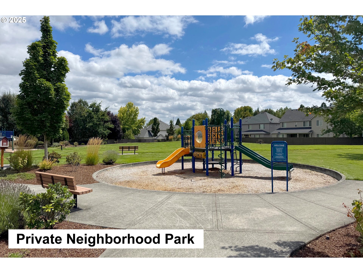
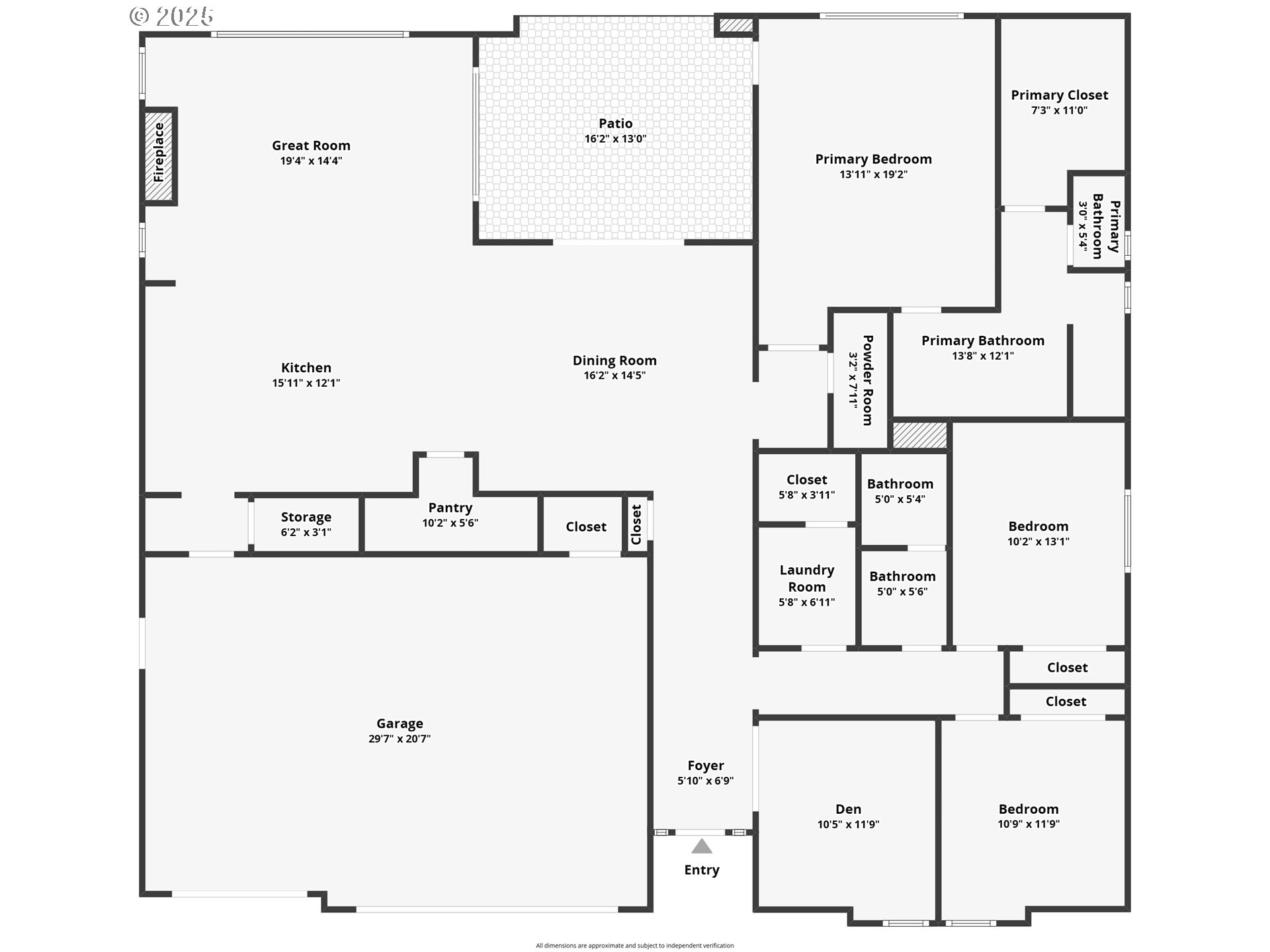
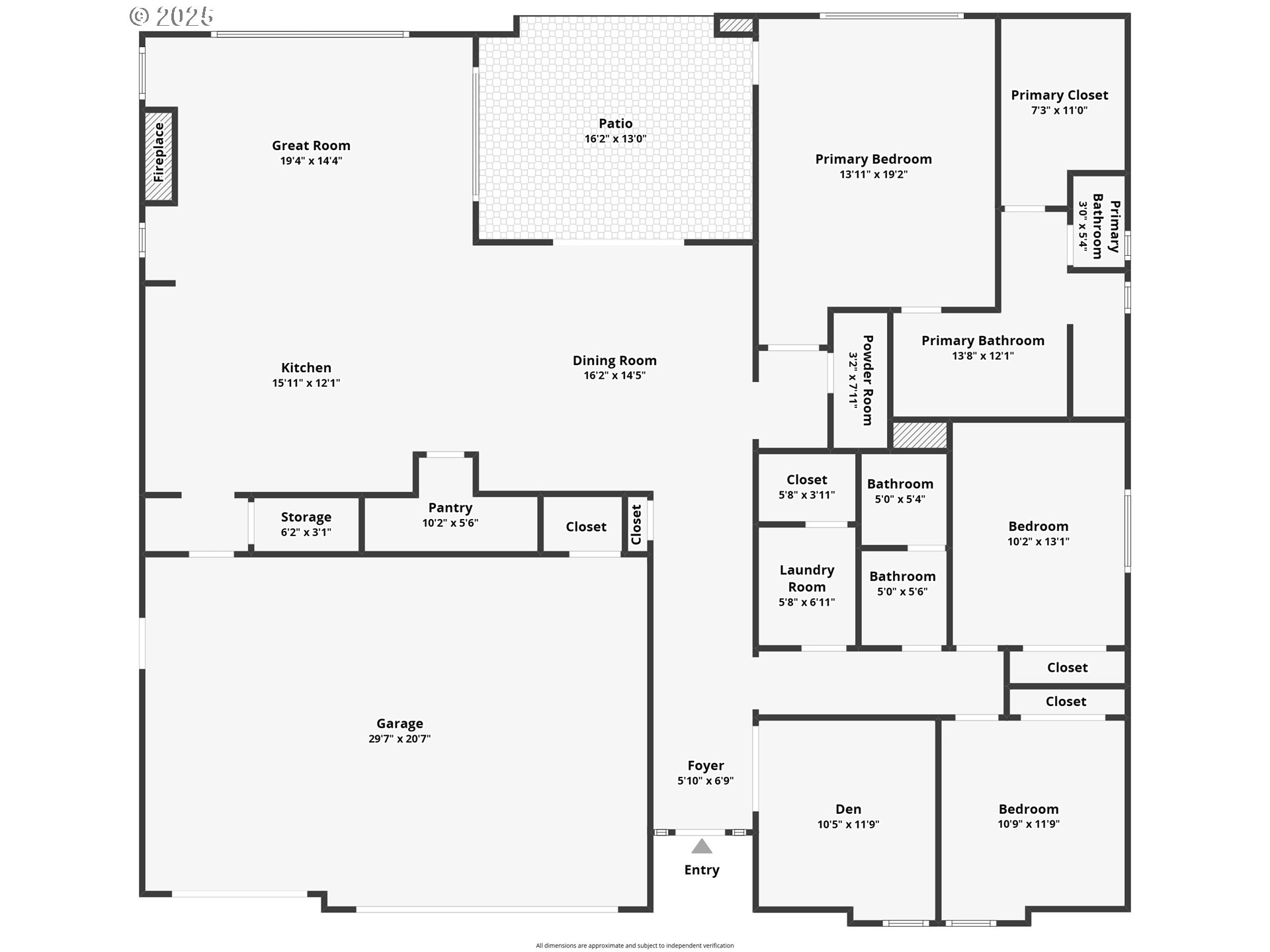
3 Beds
3 Baths
2,325 SqFt
Pending
Experience the perfect blend of style, comfort, and effortless one-level living in this meticulously maintained home that truly lives better than new. Soaring ceilings and walls of windows fill the open-concept floor plan with natural light.2325 sqft of single level living with 3 bedrooms, 2.5 baths and a versatile den framed by elegant glass French doors. Enjoy the spa-like primary suite featuring dual sinks, seated makeup vanity, full tiled walk-in shower and huge closet with organizer.The heart of the home is the expansive great room, with cozy gas fireplace, seamlessly connected to a designer kitchen featuring an oversized eating bar with sleek quartz counters—ideal for gatherings and everyday living. A private covered patio, accessible from both the main living area and primary suite, creates a seamless blend of indoor-outdoor living.All these exceptional features are perfectly showcased on a large, beautifully manicured lot with an oversized three-car garage and access to nearby private neighborhood park. This extraordinary home is a rare find…don’t miss your chance to see it!
Property Details | ||
|---|---|---|
| Price | $799,500 | |
| Bedrooms | 3 | |
| Full Baths | 2 | |
| Half Baths | 1 | |
| Total Baths | 3 | |
| Property Style | Stories1,Ranch | |
| Acres | 0.21 | |
| Stories | 1 | |
| Features | GarageDoorOpener,HighCeilings,LaminateFlooring,Laundry,Quartz,TileFloor,WalltoWallCarpet,WasherDryer | |
| Exterior Features | CoveredPatio,Fenced,Sprinkler,ToolShed,Yard | |
| Year Built | 2017 | |
| Fireplaces | 1 | |
| Subdivision | Herzog Farm | |
| Roof | Composition | |
| Heating | ENERGYSTARQualifiedEquipment,ForcedAir95Plus | |
| Foundation | ConcretePerimeter | |
| Accessibility | AccessibleHallway,GarageonMain,GroundLevel,MainFloorBedroomBath,MinimalSteps,OneLevel,UtilityRoomOnMain,WalkinShower | |
| Lot Description | Level | |
| Parking Description | Driveway | |
| Parking Spaces | 3 | |
| Garage spaces | 3 | |
| Association Fee | 90 | |
| Association Amenities | Commons,Management | |
Geographic Data | ||
| Directions | NW McCann Rd - East on NW 137th St - Left on NW 52nd Ave - Turns into NW 138th St. House on left. | |
| County | Clark | |
| Latitude | 45.721154 | |
| Longitude | -122.722942 | |
| Market Area | _43 | |
Address Information | ||
| Address | 5004 NW 138TH ST | |
| Postal Code | 98685 | |
| City | Vancouver | |
| State | WA | |
| Country | United States | |
Listing Information | ||
| Listing Office | Windermere Northwest Living | |
| Listing Agent | Jason Curtis | |
| Terms | Cash,Conventional,VALoan | |
| Virtual Tour URL | https://www.tourfactory.com/idxr3220841 | |
School Information | ||
| Elementary School | Felida | |
| Middle School | Jefferson | |
| High School | Skyview | |
MLS® Information | ||
| Days on market | 6 | |
| MLS® Status | Pending | |
| Listing Date | Aug 15, 2025 | |
| Listing Last Modified | Sep 21, 2025 | |
| Tax ID | 986038839 | |
| Tax Year | 2024 | |
| Tax Annual Amount | 7548 | |
| MLS® Area | _43 | |
| MLS® # | 670728737 | |
Map View
Contact us about this listing
This information is believed to be accurate, but without any warranty.

