View on map Contact us about this listing
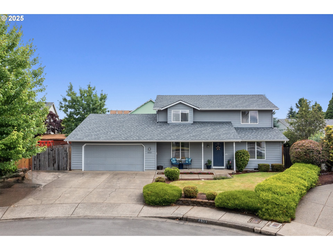
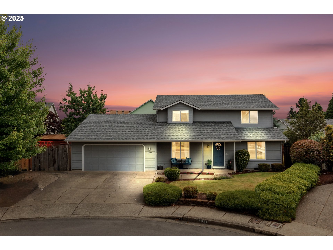
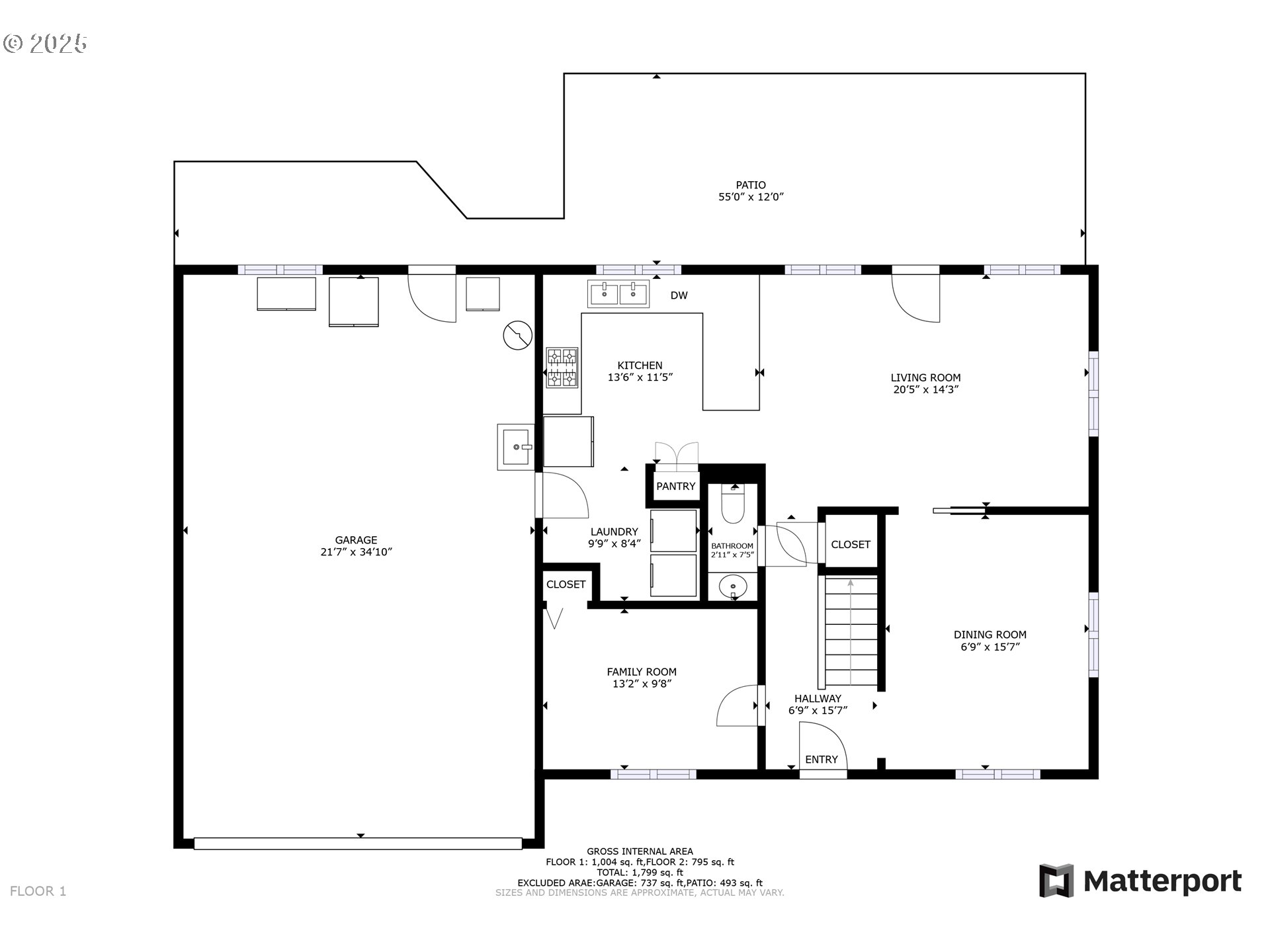
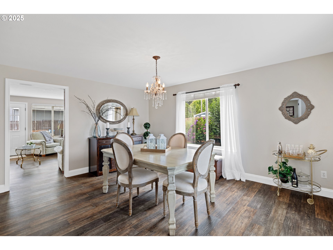
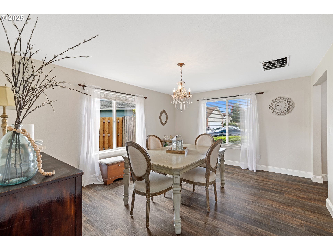
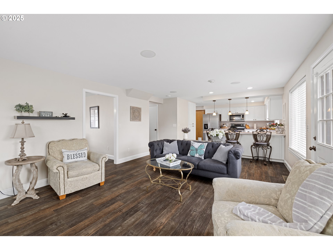
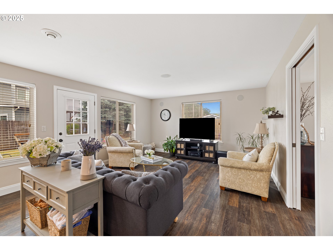
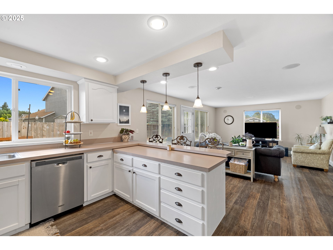
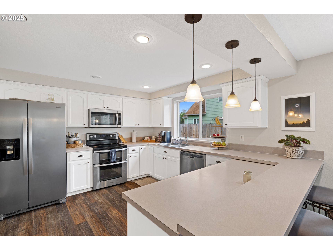
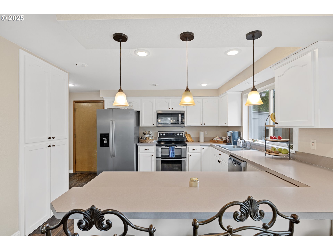
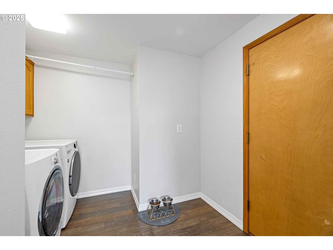
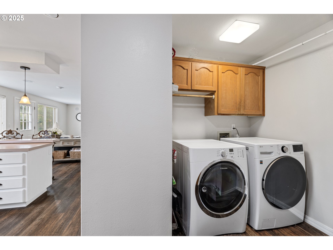
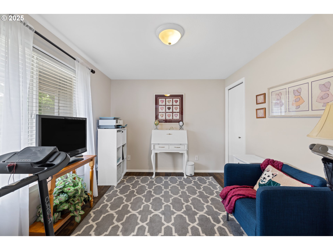
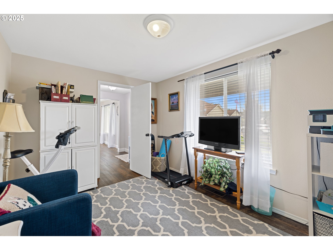
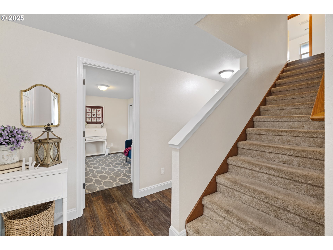
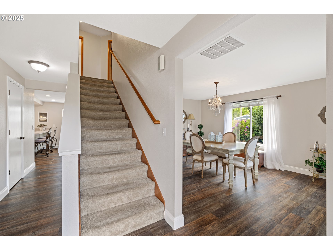
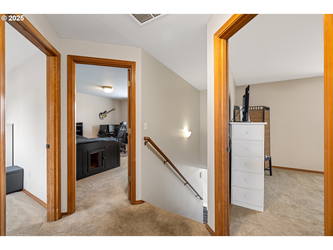
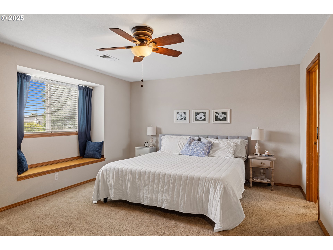
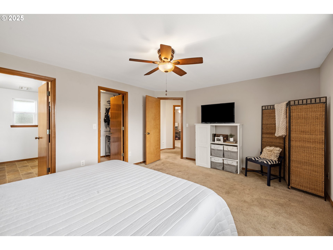
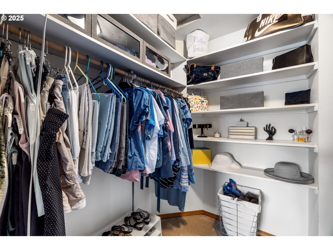
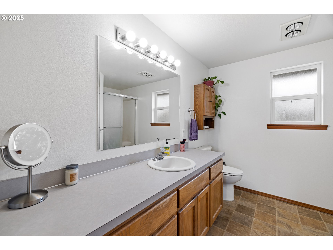
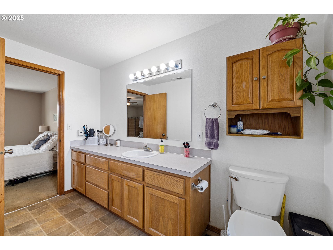
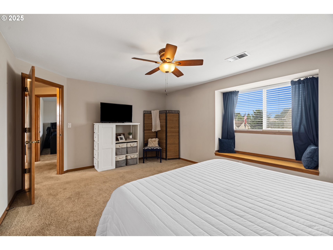
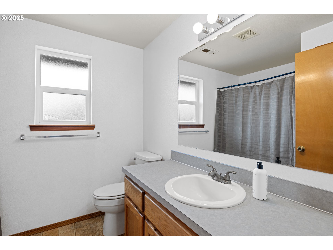
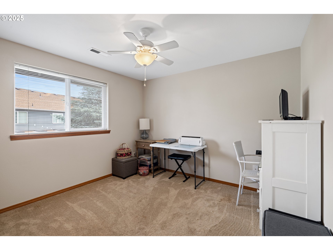
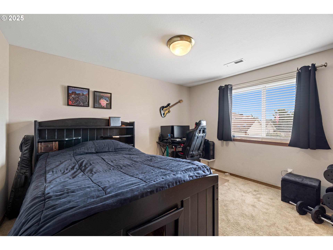
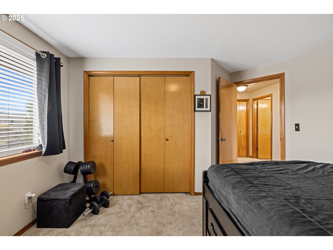
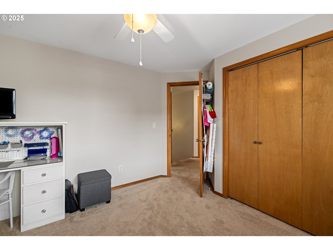
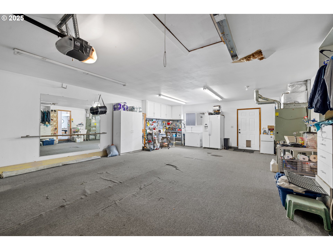
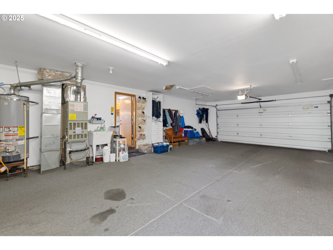
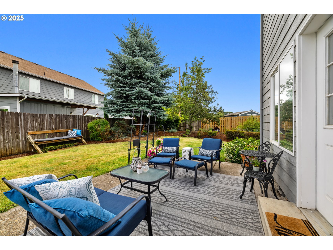
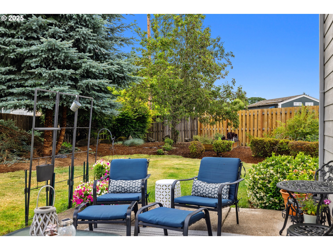
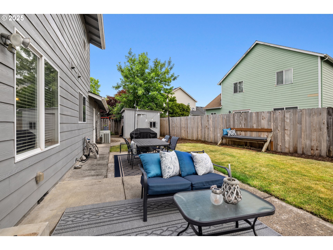
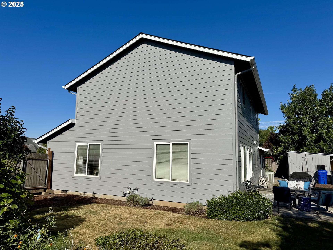
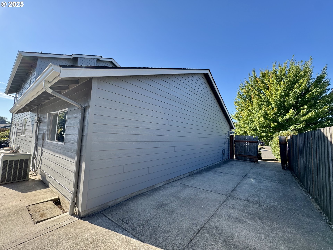
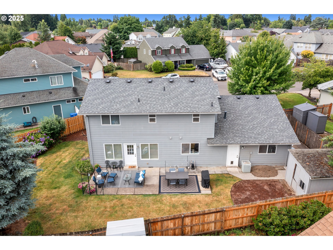
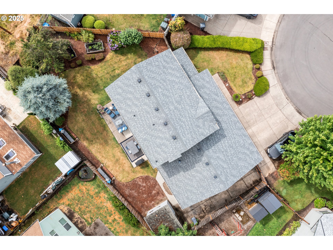
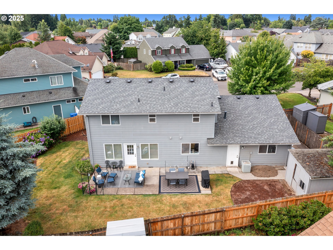
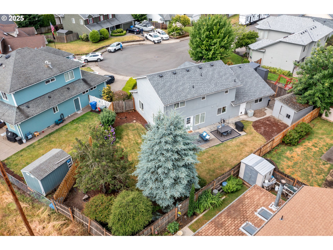
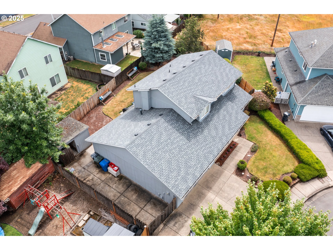
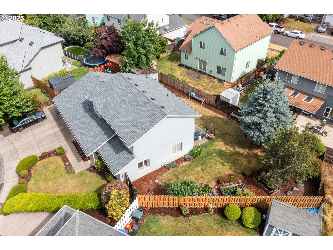
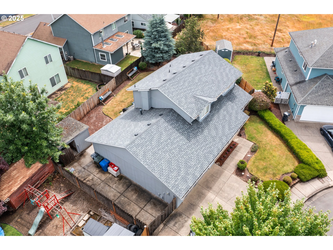
4 Beds
3 Baths
1,860 SqFt
Active
Spacious 4 Bed, 2.1 Bath home located on a quiet cul-de-sac with room to park an RV. Freshly Painted Exterior. Enjoy a beautifully landscaped, fully fenced yard with raised garden beds. Inside, you'll find a formal dining room, family/living room, and a versatile main floor office or bedroom. LVPlank flooring throughout the main level, stainless steel appliances in the kitchen with updated hardware and fixtures offer modern comfort. Upstairs, the primary suite features a walk-in closet and a walk-in shower with a BI seat. Closet organizers in bedrooms. Oversized and deep 2-car garage provides ample storage.
Property Details | ||
|---|---|---|
| Price | $479,000 | |
| Bedrooms | 4 | |
| Full Baths | 2 | |
| Half Baths | 1 | |
| Total Baths | 3 | |
| Property Style | Stories2,Traditional | |
| Acres | 0.17 | |
| Stories | 2 | |
| Features | CeilingFan,GarageDoorOpener,LuxuryVinylPlank,WalltoWallCarpet | |
| Exterior Features | Fenced,PublicRoad,RaisedBeds,RVParking | |
| Year Built | 1995 | |
| Subdivision | Deer Park Estates | |
| Roof | Composition | |
| Heating | ForcedAir | |
| Foundation | StemWall | |
| Accessibility | GarageonMain | |
| Lot Description | Cul_de_sac | |
| Parking Description | Driveway,RVAccessParking | |
| Parking Spaces | 2 | |
| Garage spaces | 2 | |
Geographic Data | ||
| Directions | Ward Dr | |
| County | Marion | |
| Latitude | 44.981903 | |
| Longitude | -122.959814 | |
| Market Area | _176 | |
Address Information | ||
| Address | 4931 MINK CT | |
| Postal Code | 97305 | |
| City | Salem | |
| State | OR | |
| Country | United States | |
Listing Information | ||
| Listing Office | eXp Realty LLC | |
| Listing Agent | Lorrie Cox DBA | |
| Terms | Cash,Conventional,FHA,VALoan | |
| Virtual Tour URL | https://my.matterport.com/show/?m=2T3mVP6nJxq&mls=1 | |
School Information | ||
| Elementary School | Yoshikai | |
| Middle School | Stephens | |
| High School | McKay | |
MLS® Information | ||
| Days on market | 27 | |
| MLS® Status | Active | |
| Listing Date | Aug 20, 2025 | |
| Listing Last Modified | Sep 16, 2025 | |
| Tax ID | 546926 | |
| Tax Year | 2024 | |
| Tax Annual Amount | 4104 | |
| MLS® Area | _176 | |
| MLS® # | 707633366 | |
Map View
Contact us about this listing
This information is believed to be accurate, but without any warranty.

