View on map Contact us about this listing
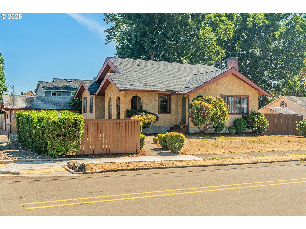
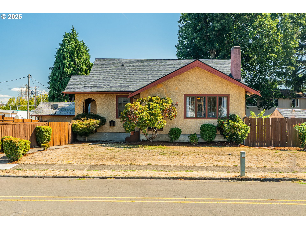
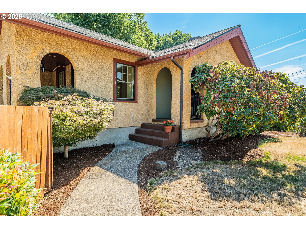
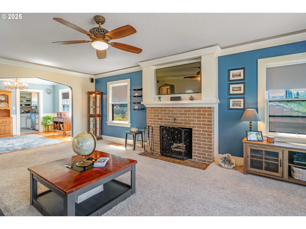
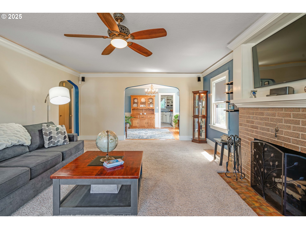
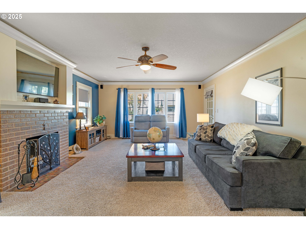
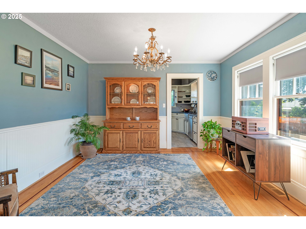
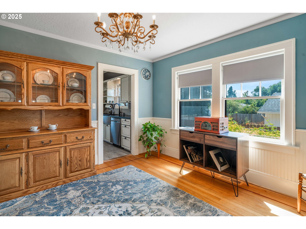
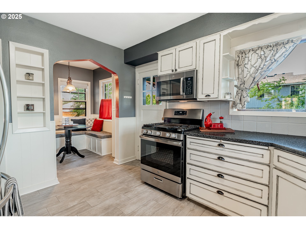
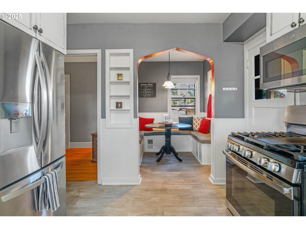
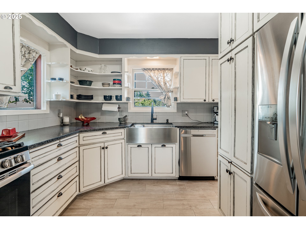
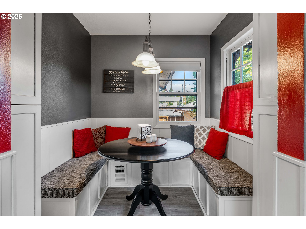
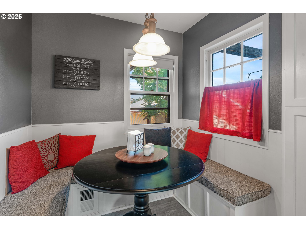
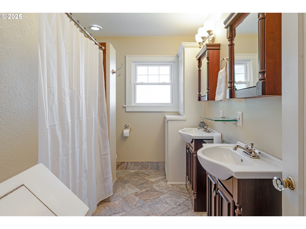
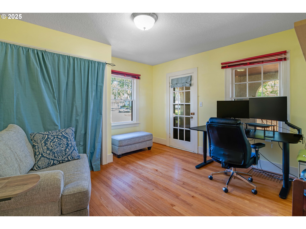
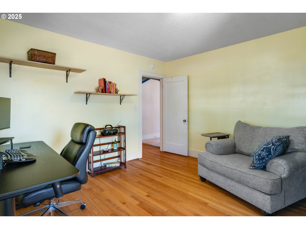
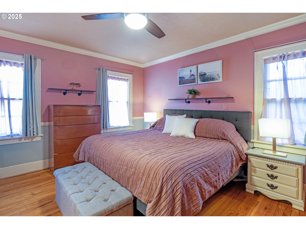
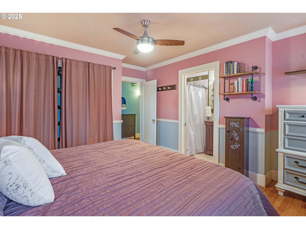
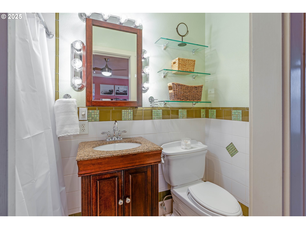
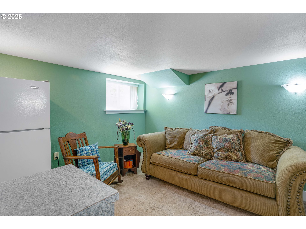
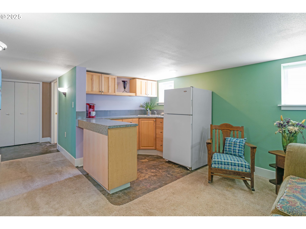
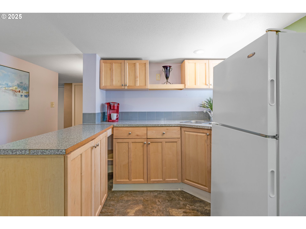
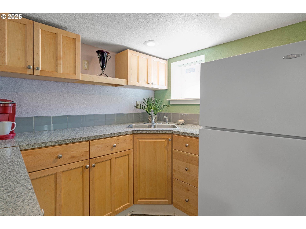
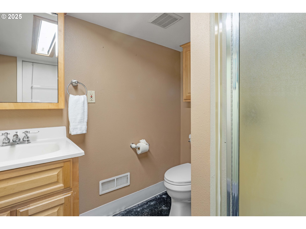
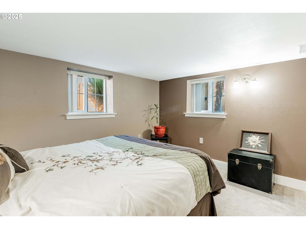
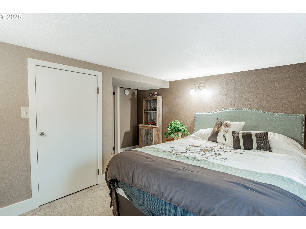
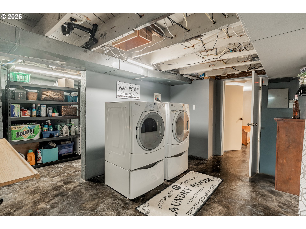
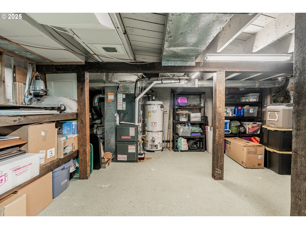
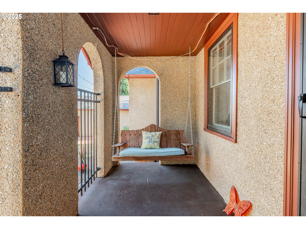
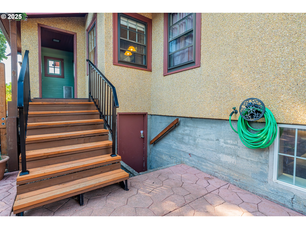
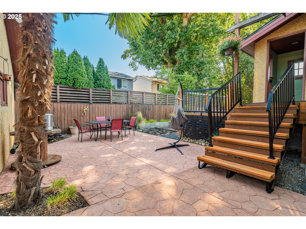
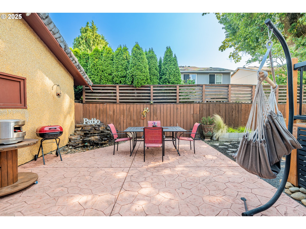
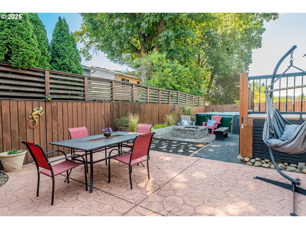
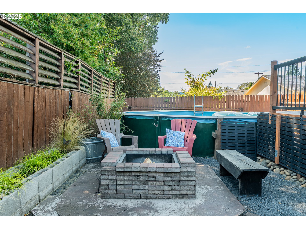
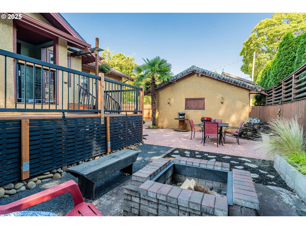
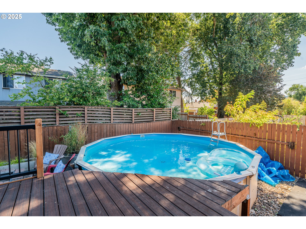
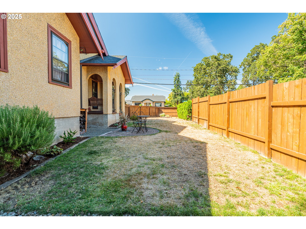
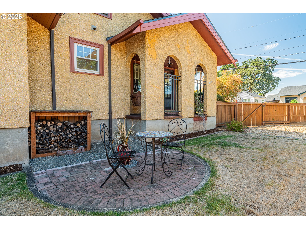
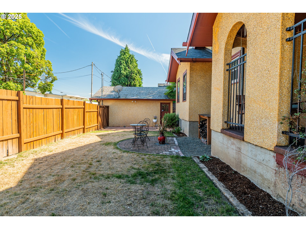
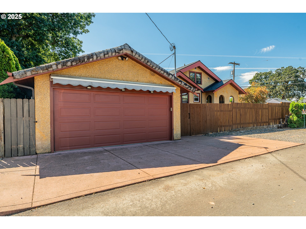
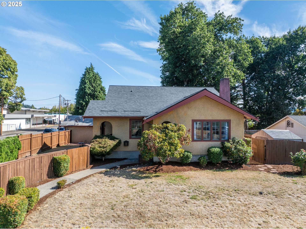
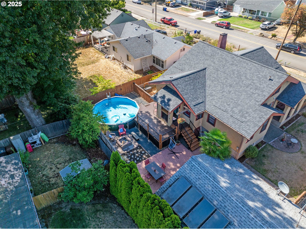
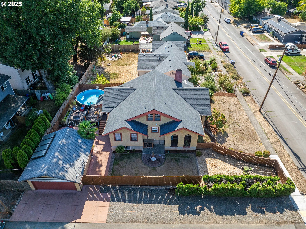
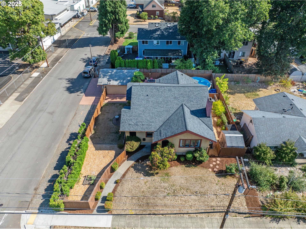
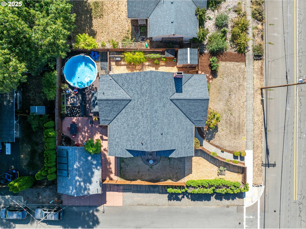
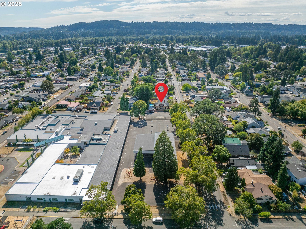
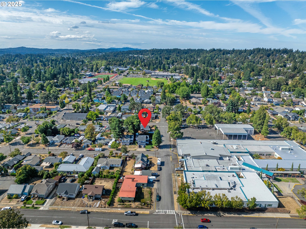
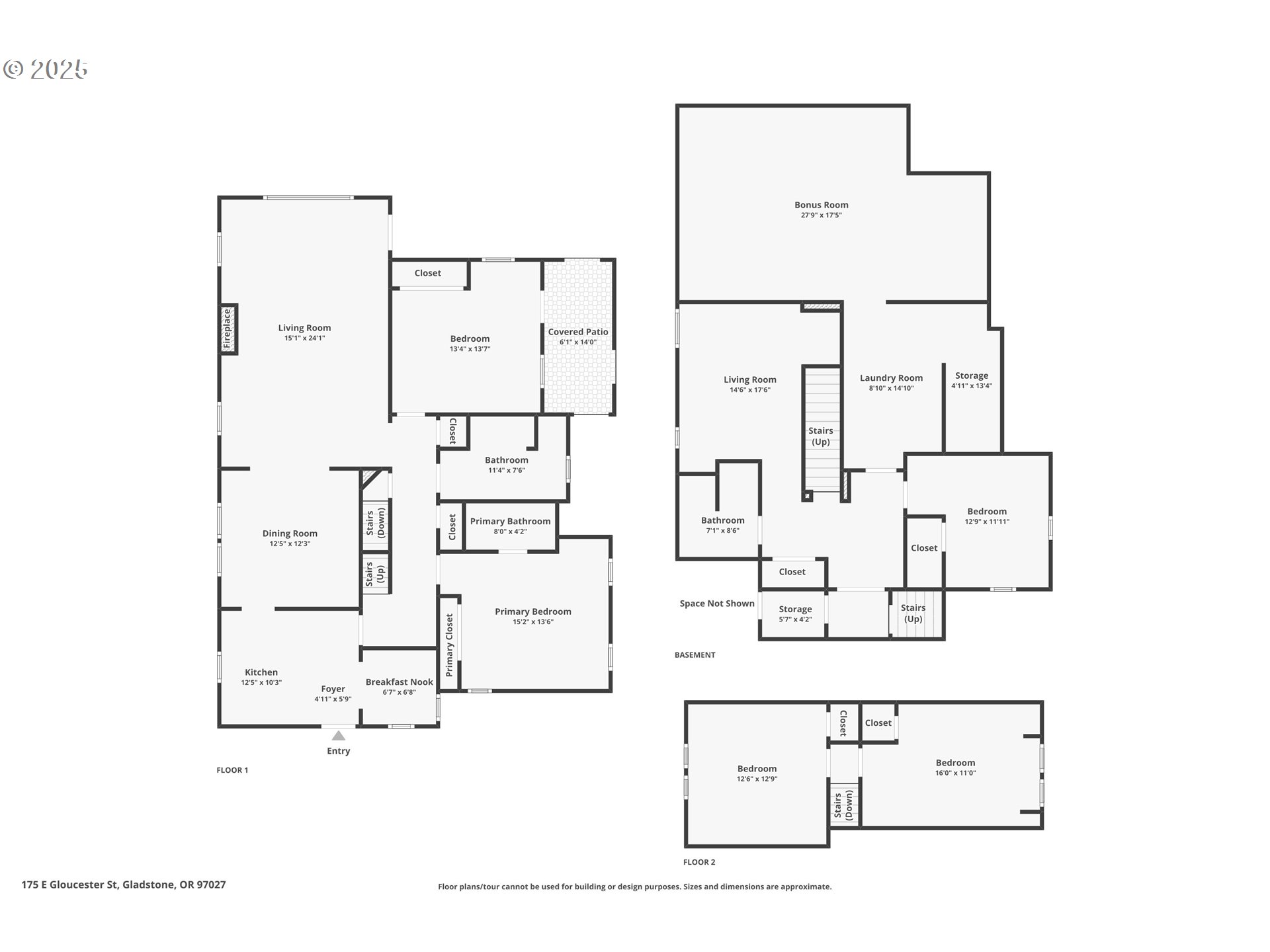
5 Beds
3 Baths
3,328 SqFt
Active
This beautiful Gladstone home has so much to offer, inside and out. The fully fenced yard and covered front porch welcome you into a spacious and comfortable interior featuring a large living room with a cozy fireplace, a kitchen with plenty of cupboard space, a charming dining nook, and a separate dining room for hosting. The main level includes two bedrooms, one with its own private patio, along with a primary suite featuring an en suite bathroom. Upstairs, two additional bedrooms provide flexible space for guests, offices, or hobbies. The basement adds even more versatility with a laundry room offering ample storage, a large bonus room, a full bathroom, and a second living area complete with a kitchenette and an extra bedroom — perfect for multi-generational living or private guest quarters. An in-law suite with a separate entrance and kitchenette makes this home ideal for extended family or potential ADU income. Thoughtful updates include a new furnace, AC, and roof in 2025, a kitchen refresh with new countertops and cabinets in 2018, appliances in 2019, and tile flooring in 2021, plus a new composite deck in 2024. The home also features a new sewer connection installed in 2021 with a 10-year warranty, a basement floor replaced in 2024, and a solar-heated pool with a new liner added in 2023. Outside, the spacious backyard and covered deck create the perfect setting for barbecues, gardening, or simply relaxing in your own private retreat.
Property Details | ||
|---|---|---|
| Price | $625,000 | |
| Bedrooms | 5 | |
| Full Baths | 3 | |
| Total Baths | 3 | |
| Property Style | Bungalow | |
| Stories | 3 | |
| Features | CeilingFan,ConcreteFloor,HardwoodFloors,HighSpeedInternet,Laundry,Marble,SeparateLivingQuartersApartmentAuxLivingUnit,TileFloor,Wainscoting,WalltoWallCarpet | |
| Exterior Features | AboveGroundPool,CoveredDeck,CoveredPatio,DogRun,Fenced,FirePit,Porch,WaterFeature,Yard | |
| Year Built | 1926 | |
| Fireplaces | 1 | |
| Roof | Composition | |
| Heating | ForcedAir | |
| Foundation | Slab | |
| Accessibility | BathroomCabinets,KitchenCabinets,MainFloorBedroomBath | |
| Lot Description | Level,Private | |
| Parking Description | Driveway,OnStreet | |
| Parking Spaces | 2 | |
| Garage spaces | 2 | |
Geographic Data | ||
| Directions | From McLoughlin, east on Gloucester | |
| County | Clackamas | |
| Latitude | 45.382493 | |
| Longitude | -122.594349 | |
| Market Area | _145 | |
Address Information | ||
| Address | 175 E GLOUCESTER ST | |
| Postal Code | 97027 | |
| City | Gladstone | |
| State | OR | |
| Country | United States | |
Listing Information | ||
| Listing Office | Opt | |
| Listing Agent | Jennifer Fidler | |
| Terms | Cash,Conventional,FHA,VALoan | |
| Virtual Tour URL | https://mls.ricoh360.com/d580b769-7f1c-4762-8d74-867459820ff1 | |
School Information | ||
| Elementary School | John Wetten | |
| Middle School | Kraxberger | |
| High School | Gladstone | |
MLS® Information | ||
| Days on market | 31 | |
| MLS® Status | Active | |
| Listing Date | Aug 20, 2025 | |
| Listing Last Modified | Sep 20, 2025 | |
| Tax ID | 00537556 | |
| Tax Year | 2024 | |
| Tax Annual Amount | 6861 | |
| MLS® Area | _145 | |
| MLS® # | 207946451 | |
Map View
Contact us about this listing
This information is believed to be accurate, but without any warranty.

