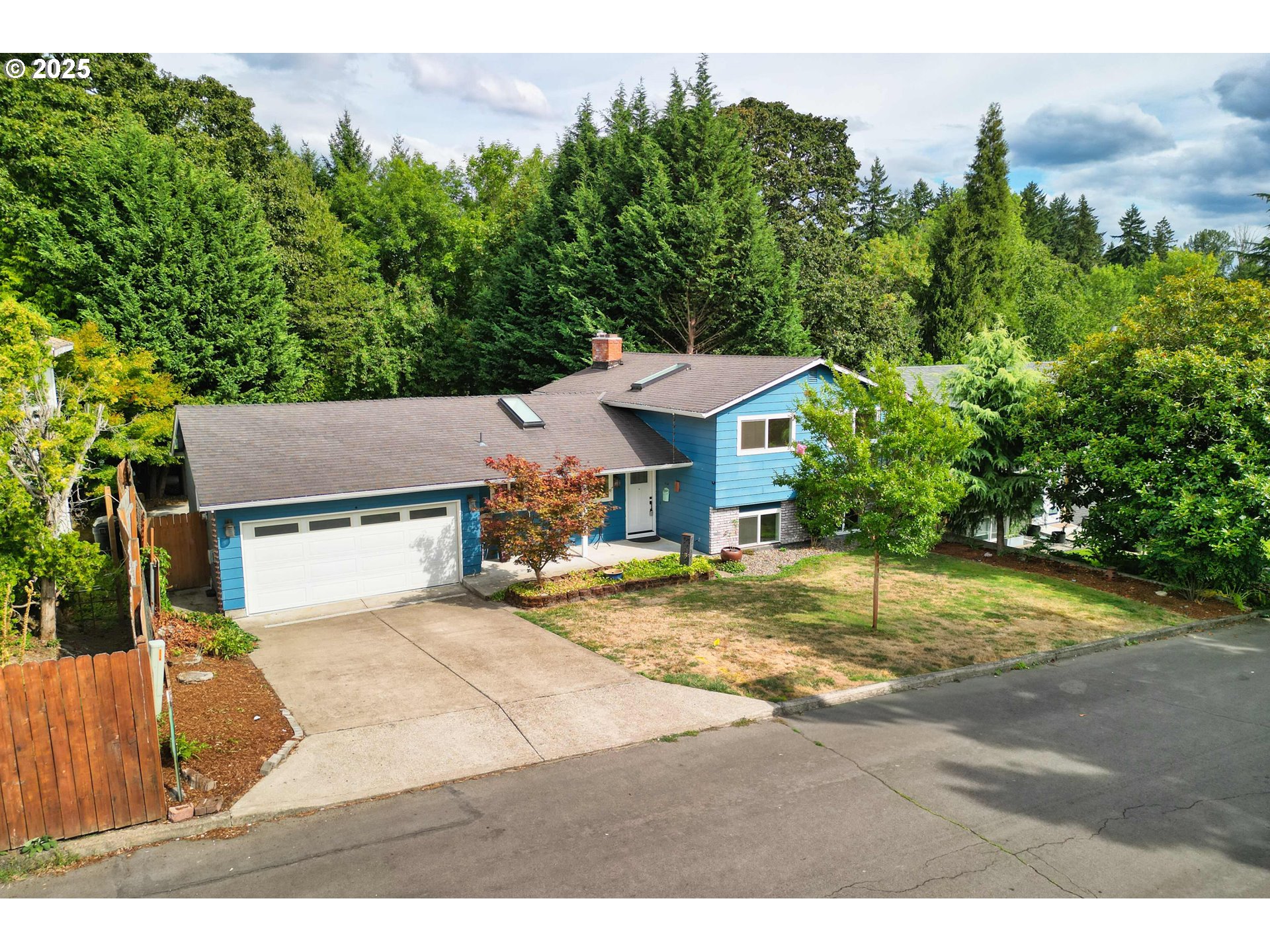View on map Contact us about this listing
















































4 Beds
3 Baths
1,887 SqFt
Pending
Spacious tri-level home featuring 4 bedrooms and 3 full bathrooms. The main level features a beautiful kitchen with granite counters, stainless steel appliances, abundant cabinetry, built-ins, and an eating bar. Adjacent is a dining room with hardwood floors and a slider to the backyard, plus a bright living room with hardwood flooring and a cozy fireplace.Upstairs, you’ll find the primary suite with hardwood floors and an attached bath with a walk-in shower, along with two additional bedrooms and a stylish hall bath featuring a tub/shower combo and a modern barn door.The lower level offers a versatile family room with a fireplace and slider to the spacious backyard, an additional bedroom, a third full bath with a walk-in shower, and a large laundry room with plenty of storage and counter space.Enjoy the private, fully fenced backyard with a second garage door that opens to the back for full access, a large patio, paver area, tool shed, garden space, and mature landscaping for added privacy. Conveniently located near freeway access, Intel, Nike, parks, schools, and scenic walking/biking paths.
Property Details | ||
|---|---|---|
| Price | $600,000 | |
| Bedrooms | 4 | |
| Full Baths | 3 | |
| Total Baths | 3 | |
| Property Style | TriLevel | |
| Acres | 0.18 | |
| Stories | 3 | |
| Features | CeilingFan,GarageDoorOpener,Granite,HardwoodFloors,Laundry,LuxuryVinylPlank,Skylight,TileFloor,WalltoWallCarpet | |
| Exterior Features | Fenced,Patio,Sprinkler,ToolShed,Yard | |
| Year Built | 1966 | |
| Fireplaces | 2 | |
| Roof | Composition | |
| Heating | ForcedAir | |
| Accessibility | GarageonMain,Pathway,WalkinShower | |
| Lot Description | GreenBelt,Level,Private,Trees | |
| Parking Description | Driveway,OnStreet | |
| Parking Spaces | 2 | |
| Garage spaces | 2 | |
Geographic Data | ||
| Directions | SW Murray Blvd to SW Butner, To Left on 126th - Straight to Frenwood. Home on the Right | |
| County | Washington | |
| Latitude | 45.516848 | |
| Longitude | -122.805892 | |
| Market Area | _150 | |
Address Information | ||
| Address | 414 SW FRENWOOD WAY | |
| Postal Code | 97005 | |
| City | Beaverton | |
| State | OR | |
| Country | United States | |
Listing Information | ||
| Listing Office | Keller Williams Sunset Corridor | |
| Listing Agent | Josh Halemeier | |
| Terms | Cash,Conventional,FHA,VALoan | |
| Virtual Tour URL | https://www.zillow.com/view-imx/f907f925-4c47-4b7c-a7e2-347657ca090f?setAttribution=mls&wl=true&initialViewType=pano&utm_source=dashboard | |
School Information | ||
| Elementary School | Ridgewood | |
| Middle School | Cedar Park | |
| High School | Beaverton | |
MLS® Information | ||
| Days on market | 12 | |
| MLS® Status | Pending | |
| Listing Date | Aug 20, 2025 | |
| Listing Last Modified | Sep 20, 2025 | |
| Tax ID | R18910 | |
| Tax Year | 2024 | |
| Tax Annual Amount | 5026 | |
| MLS® Area | _150 | |
| MLS® # | 480671258 | |
Map View
Contact us about this listing
This information is believed to be accurate, but without any warranty.

