View on map Contact us about this listing
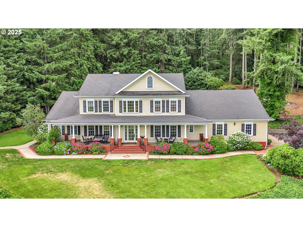
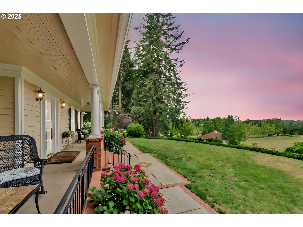
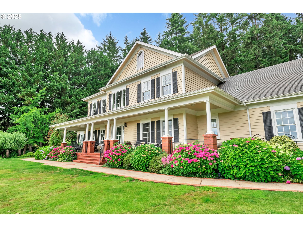
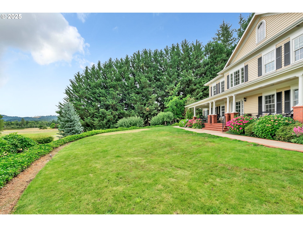
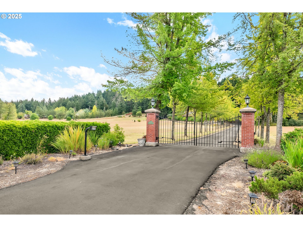
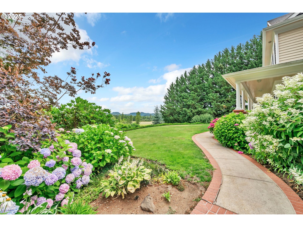
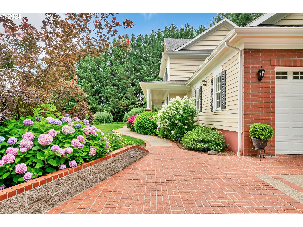
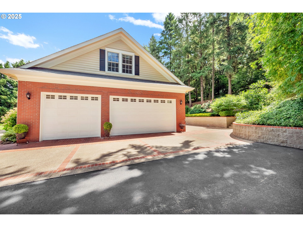
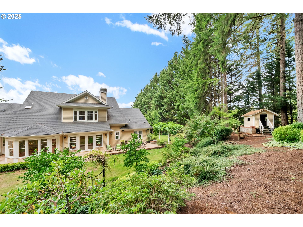
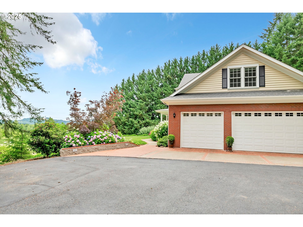
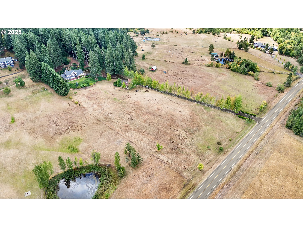
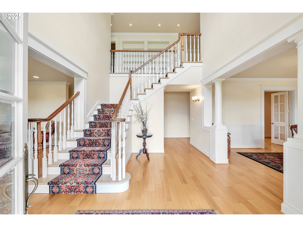
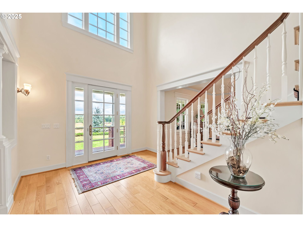
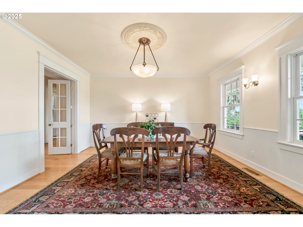
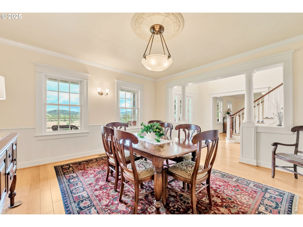
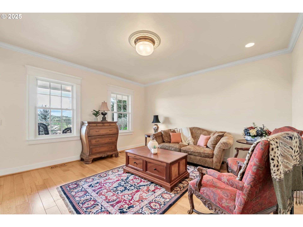
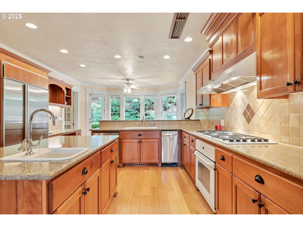
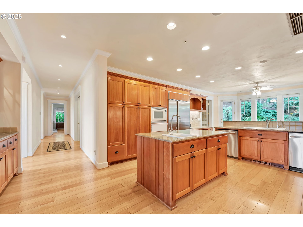
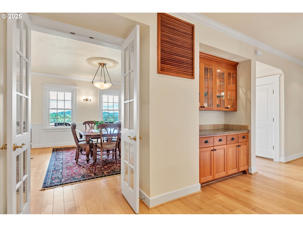
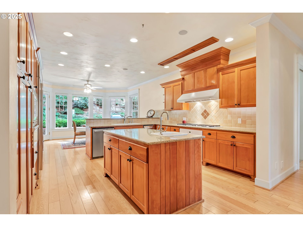
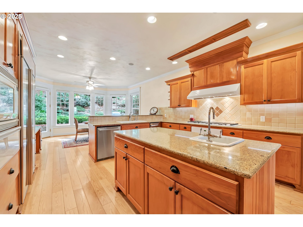
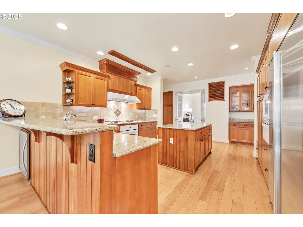
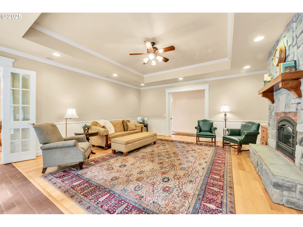
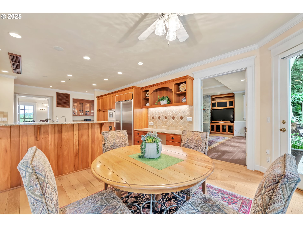
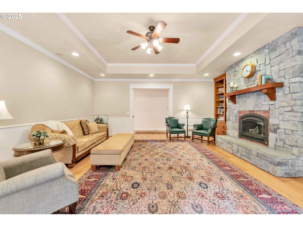
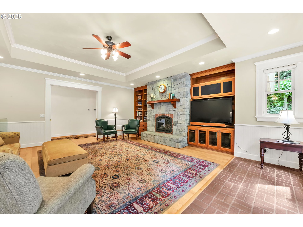
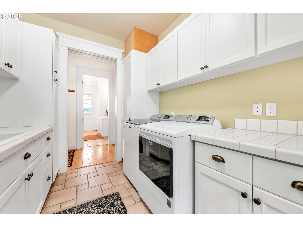
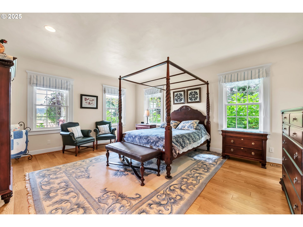
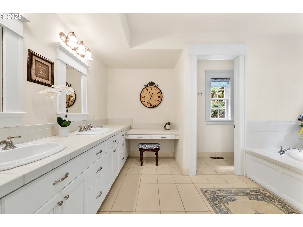
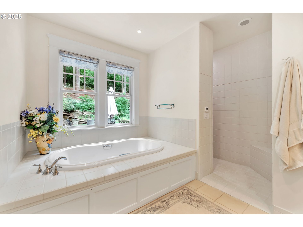
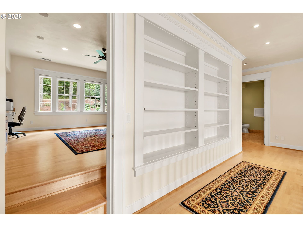
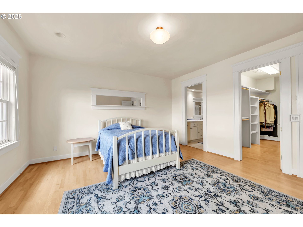
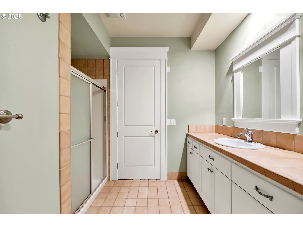
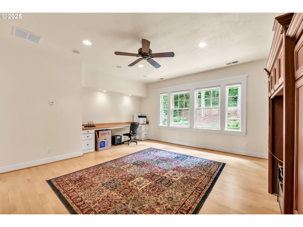
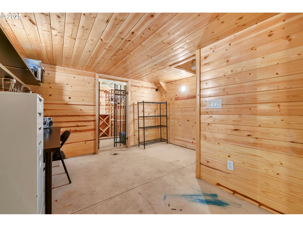
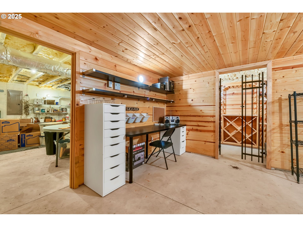
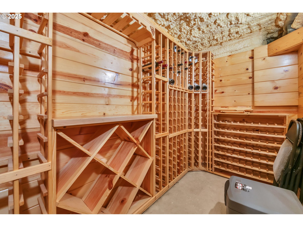
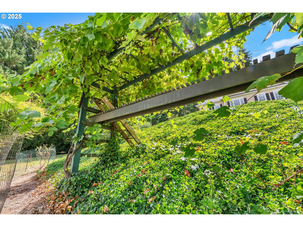
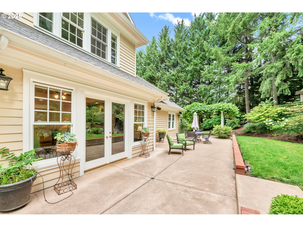
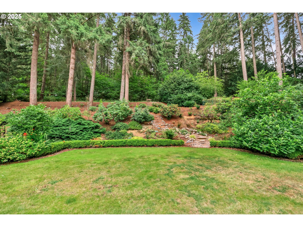
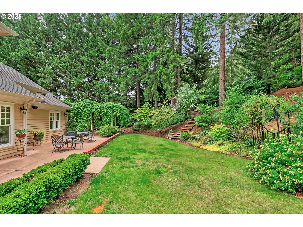
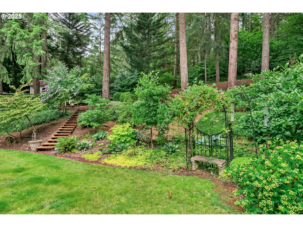
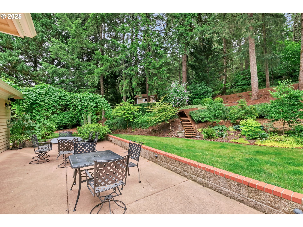
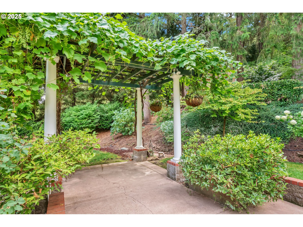
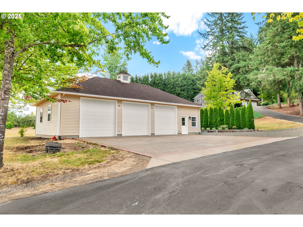
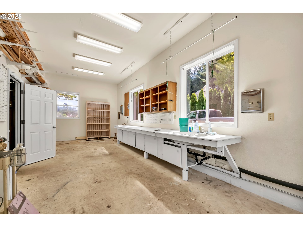
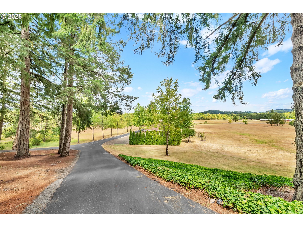
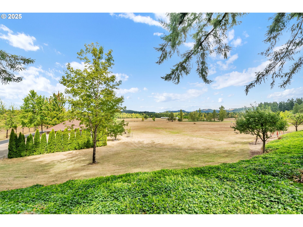
4 Beds
4 Baths
4,842 SqFt
Active
Spectacular four+ bedroom custom home built with the utmost attention to detail and quality throughout! This is classic farmhouse design at it's finest! The close-in country property is in the heart of wine country just five minutes to city limits. 2004 custom-build offers two primary suites - one on the main level and the other full suite on the second floor. There is a media room, bonus/fourth bedroom, living and family rooms. All spaces are generously sized and thoughtfully designed for storage, flow, natural lighting with windows and french doors in just the right location with tall ceilings. The home has a partially finished basement which is very accessible to the wine cellar, mechanical space designed for access and easy maintenance. The three car oversized attached garage is convenient for comfortable unloading of groceries in any season with hot and cold water at the utility sink. The detached finished shop includes a workshop and plenty of space for RV, boat, equipment, toys, onsite hobby/business if desired. The entrance is gated, with a stunning tree-lined private paved driveway leading to the house on a knoll with beautiful established landscaping. There are many fruit bearing trees and delicious grapes/ vines with a pergola and arbor. The front porch provides the perfect setting for sunset views while enjoying a glass of iced tea. The level backyard patio with bar-b-q hookups, surround sound is framed by the gorgeous terraced landscape. The backyard offers shade and the patio is ideal for casual outdoor dining. One of the loveliest properties available in Lane County! Schedule your appointment now!
Property Details | ||
|---|---|---|
| Price | $2,250,000 | |
| Bedrooms | 4 | |
| Full Baths | 4 | |
| Total Baths | 4 | |
| Property Style | Stories2,CustomStyle | |
| Acres | 7.38 | |
| Stories | 2 | |
| Features | CentralVacuum,GarageDoorOpener,HardwoodFloors,HighCeilings,HighSpeedInternet,Laundry,Quartz,VaultedCeiling,WalltoWallCarpet,WasherDryer,WaterPurifier,WaterSoftener,WoodFloors | |
| Exterior Features | Outbuilding,Porch,RVHookup,RVParking,RVBoatStorage,SecondGarage,Sprinkler,Workshop,Yard | |
| Year Built | 2004 | |
| Fireplaces | 1 | |
| Roof | Composition | |
| Heating | Ductless | |
| Foundation | ConcretePerimeter | |
| Lot Description | GentleSloping,Level,PublicRoad,Trees | |
| Parking Description | Driveway,RVAccessParking | |
| Parking Spaces | 3 | |
| Garage spaces | 3 | |
Geographic Data | ||
| Directions | Lorane Hwy to Spencer Creek Rd | |
| County | Lane | |
| Latitude | 43.982576 | |
| Longitude | -123.220433 | |
| Market Area | _244 | |
Address Information | ||
| Address | 28408 SPENCER CREEK RD | |
| Postal Code | 97405 | |
| City | Eugene | |
| State | OR | |
| Country | United States | |
Listing Information | ||
| Listing Office | Windermere RE Lane County | |
| Listing Agent | Jessica Lay | |
| Terms | Cash,Conventional | |
| Virtual Tour URL | https://track.pstmrk.it/3s/media.siminoerealestatephotos.com%2Fsites%2Fkjqzqqr%2Funbranded/cUpU/5mG-AQ/Ag/bde778a3-d58f-4d6a-a218-339e3e22b90c/7/uBQ3GpaGNU | |
School Information | ||
| Elementary School | Twin Oaks | |
| Middle School | Kennedy | |
| High School | Churchill | |
MLS® Information | ||
| Days on market | 31 | |
| MLS® Status | Active | |
| Listing Date | Aug 20, 2025 | |
| Listing Last Modified | Sep 20, 2025 | |
| Tax ID | 1167087 | |
| Tax Year | 2024 | |
| Tax Annual Amount | 12127 | |
| MLS® Area | _244 | |
| MLS® # | 256971549 | |
Map View
Contact us about this listing
This information is believed to be accurate, but without any warranty.

