View on map Contact us about this listing
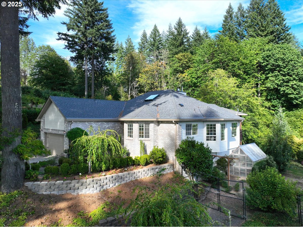
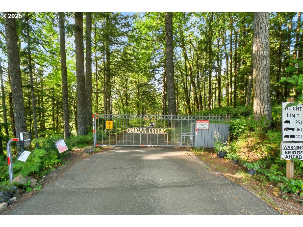
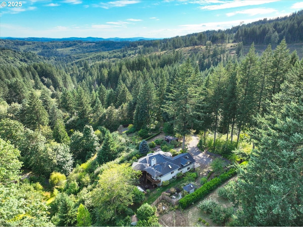
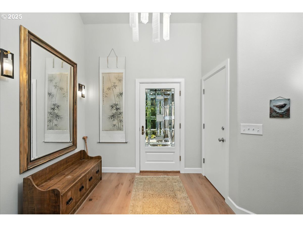
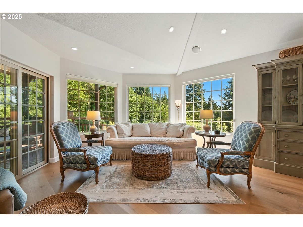
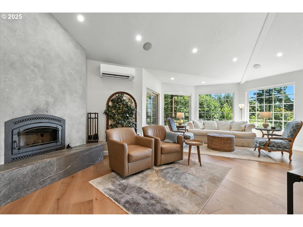
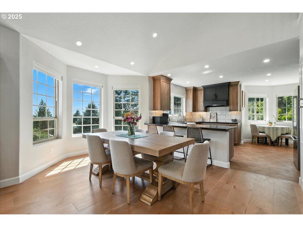
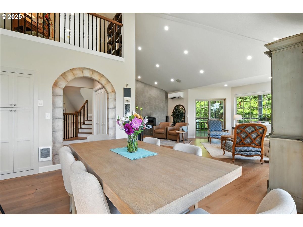
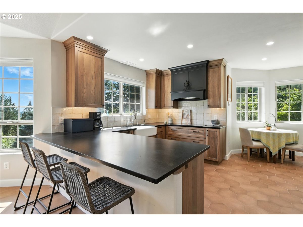
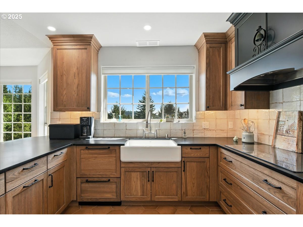
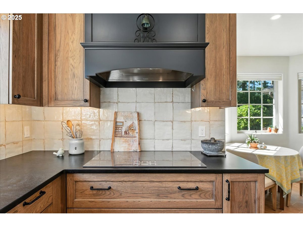
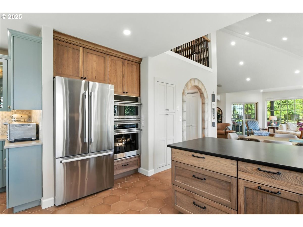
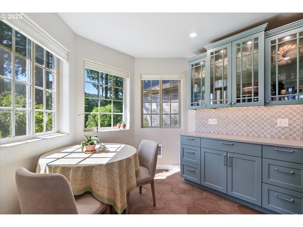
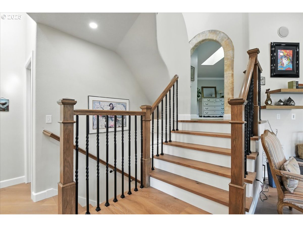
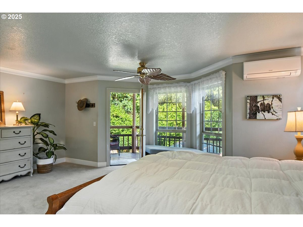
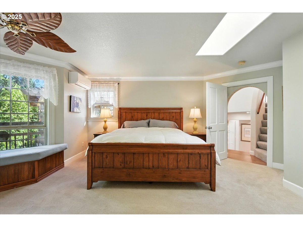
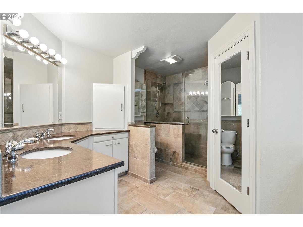
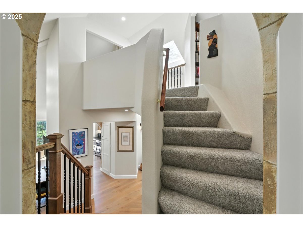
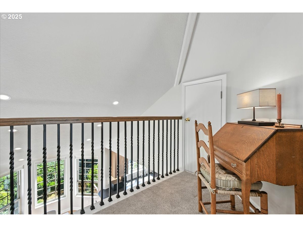
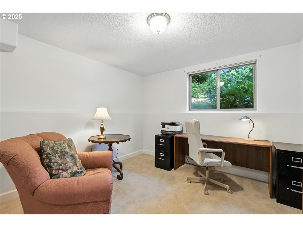
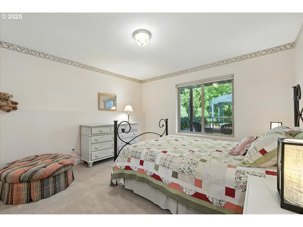
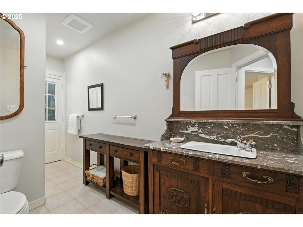
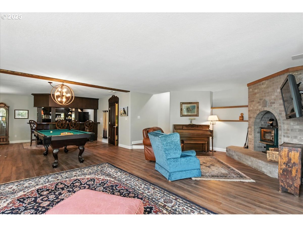
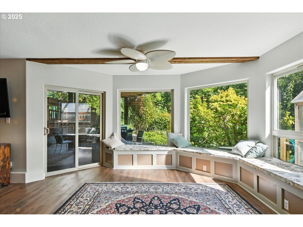
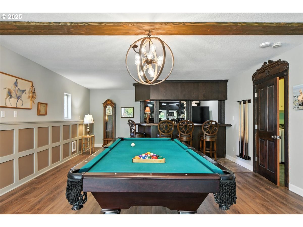
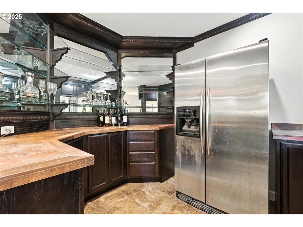
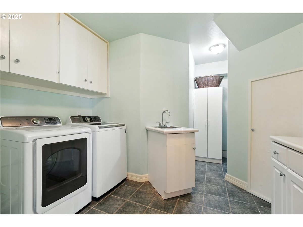
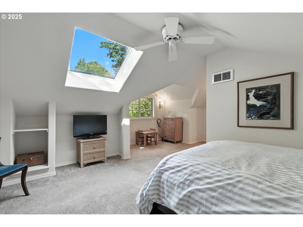
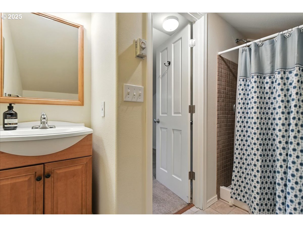
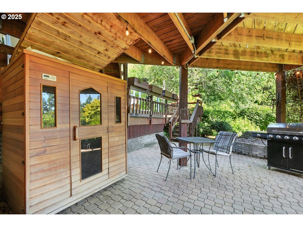
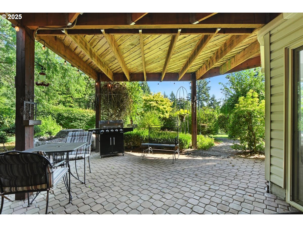
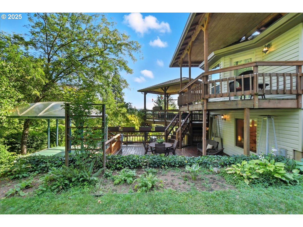
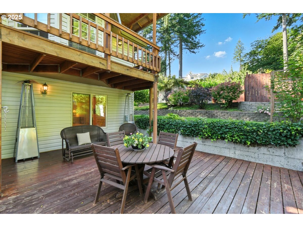
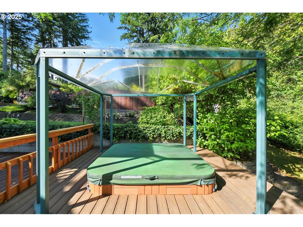
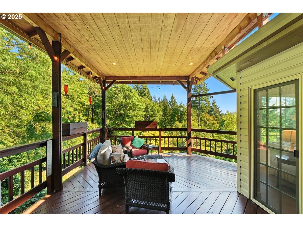
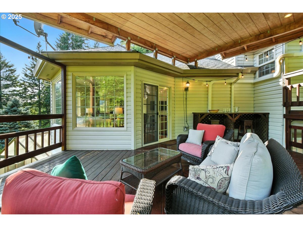
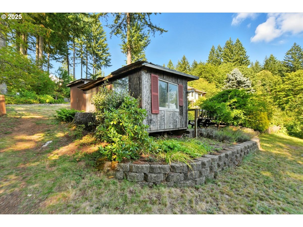
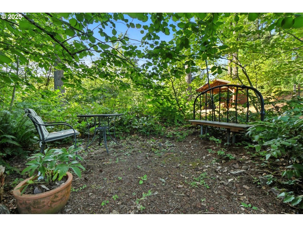
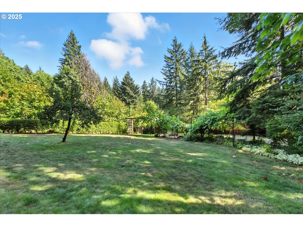
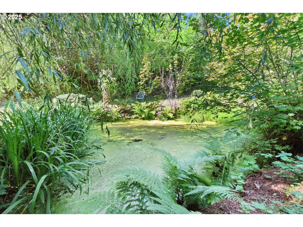
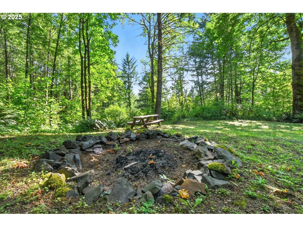
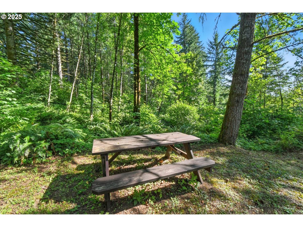
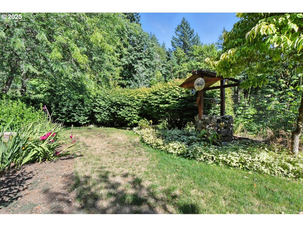
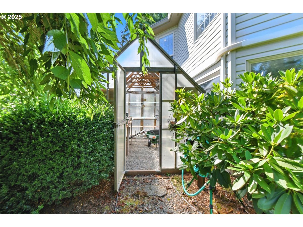
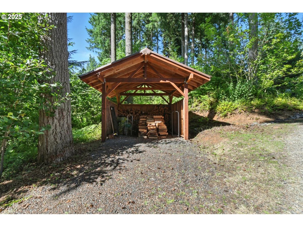
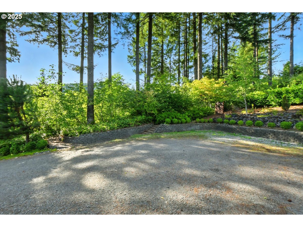
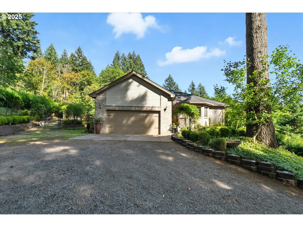
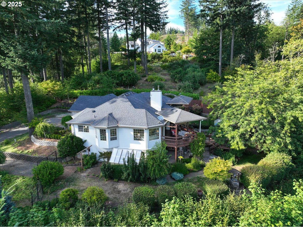
3 Beds
4 Baths
3,571 SqFt
Pending
You will love all the custom details this one-of-a-kind, custom built, multi-level, home has to offer. The dramatic two-story foyer is impressive with the gorgeous, leaded-glass front door, and overhead skylight. South-facing windows in the spacious, vaulted living room, open to the dining room, allow for an abundance of natural light. The rooms are accented by multiple bay windows, floor-ceiling wood burning fireplace, and beautiful wide plank engineered hardwood flooring. A sliding glass door leads to an expansive, covered wood deck, with territorial views, and nature watching at its best. Gourmet chefs will delight with the redesigned and remodeled kitchen by Neil Kelly that won’t disappoint you. High end updates over the last 3 years included adding an open-rail stair case with wood treads to give the home a more open feeling. The Primary Bedroom is situated for privacy and features its own private covered deck and luxurious bath. The lower level family room offers flex space and could be a separate living quarters. The sizable room has an outside entrance with covered patio and private outdoor living space, cozy wood burning fireplace, spacious wet bar/kitchen area, access to the utility room, and adjacent bathroom and bedroom. Upstairs loft/library has character and charm with a cat walk over the entry hallway, built-in bookshelves and views looking out the dining room windows. A separate guest quarters with a 3/4 bath and small living area above the garage has its own separate entrance from a stairwell within the garage. Multiple levels of decks are perfect for entertaining large or small gatherings. The 6 private acres have an assortment of areas to enjoy the property. There is a private pond by the entrance to the property, unwind and relax by the fire pit, get away & have lunch at the picnic table, or enjoy quiet moments at the sitting area. Private, paved road, with gated entry to development, don’t miss out on this piece of paradise.
Property Details | ||
|---|---|---|
| Price | $1,050,000 | |
| Bedrooms | 3 | |
| Full Baths | 3 | |
| Half Baths | 1 | |
| Total Baths | 4 | |
| Property Style | CustomStyle | |
| Acres | 6 | |
| Stories | 3 | |
| Features | Floor3rd,CeilingFan,EngineeredHardwood,GarageDoorOpener,HighSpeedInternet,LuxuryVinylPlank,Quartz,SeparateLivingQuartersApartmentAuxLivingUnit,Skylight,SoakingTub,TileFloor,VaultedCeiling | |
| Exterior Features | CoveredDeck,CoveredPatio,Deck,FirePit,FreeStandingHotTub,Greenhouse,Porch,PrivateRoad,Sauna,ToolShed,Yard | |
| Year Built | 1993 | |
| Fireplaces | 2 | |
| Roof | Composition | |
| Heating | Ductless,WallHeater | |
| Foundation | ConcretePerimeter | |
| Lot Description | Gated,Level,Pond,Private,PrivateRoad,Sloped | |
| Parking Description | Driveway,ParkingPad | |
| Parking Spaces | 2 | |
| Garage spaces | 2 | |
| Association Fee | 350 | |
| Association Amenities | Gated | |
Geographic Data | ||
| Directions | Washougal River Rd, N-Hughes Rd, W-NE 17th St, N-NE 380th Ave turns into NE 24th St, N-NE 375th Ave | |
| County | Clark | |
| Latitude | 45.642386 | |
| Longitude | -122.289853 | |
| Market Area | _31 | |
Address Information | ||
| Address | 2507 NE 375TH AVE | |
| Postal Code | 98671 | |
| City | Washougal | |
| State | WA | |
| Country | United States | |
Listing Information | ||
| Listing Office | Windermere Northwest Living | |
| Listing Agent | Connie Bovee | |
| Terms | Cash,Conventional,VALoan | |
| Virtual Tour URL | https://unbranded.youriguide.com/2507_ne_375th_ave_washougal_wa/ | |
School Information | ||
| Elementary School | Cape/Skye | |
| Middle School | Canyon Creek | |
| High School | Washougal | |
MLS® Information | ||
| Days on market | 14 | |
| MLS® Status | Pending | |
| Listing Date | Aug 20, 2025 | |
| Listing Last Modified | Sep 20, 2025 | |
| Tax ID | 140651000 | |
| Tax Year | 2024 | |
| Tax Annual Amount | 5862 | |
| MLS® Area | _31 | |
| MLS® # | 281798837 | |
Map View
Contact us about this listing
This information is believed to be accurate, but without any warranty.

