View on map Contact us about this listing
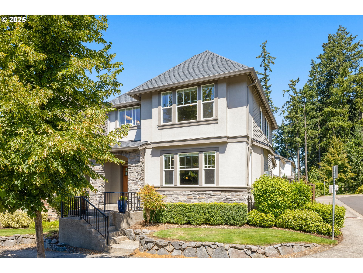
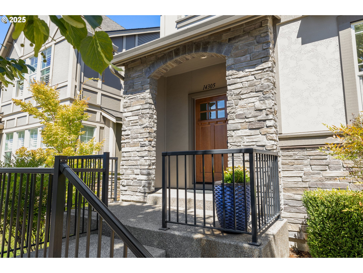
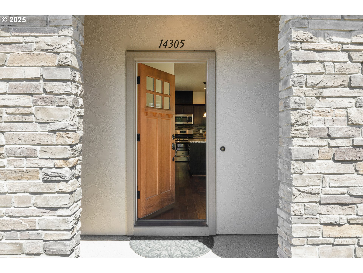
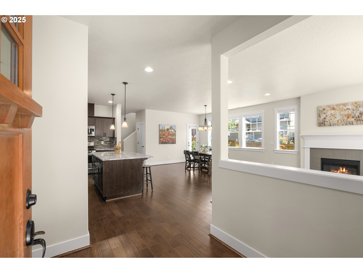
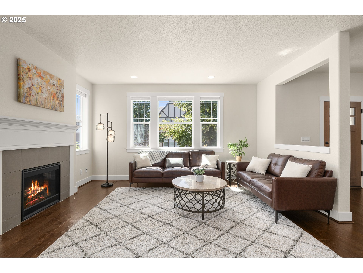
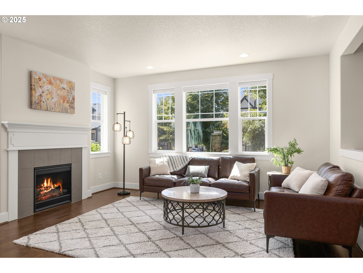
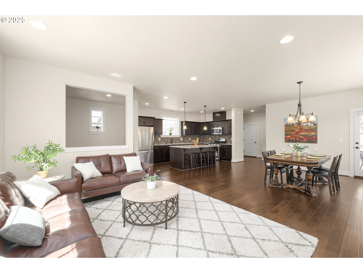
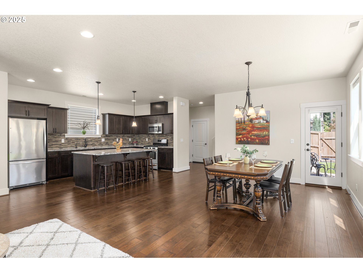
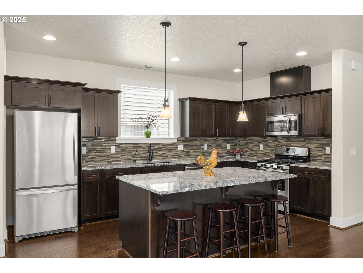
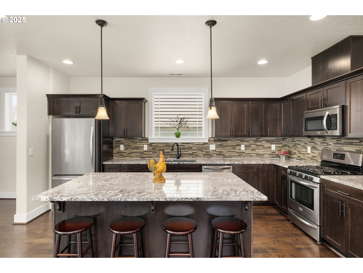
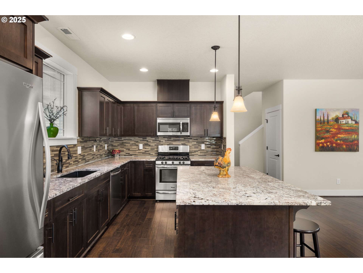
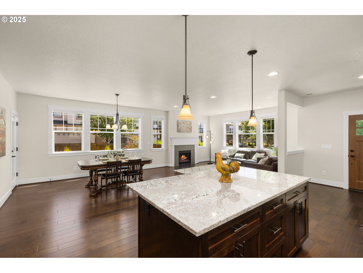
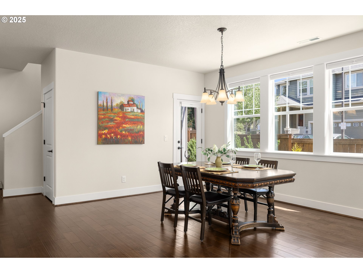
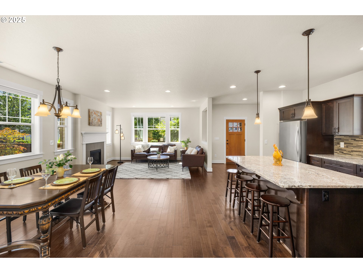
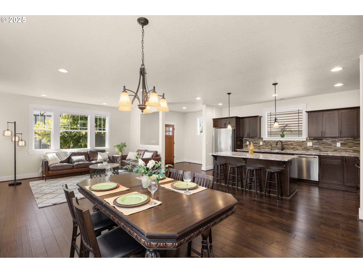
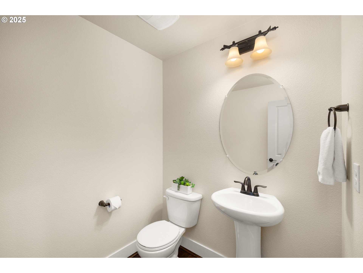
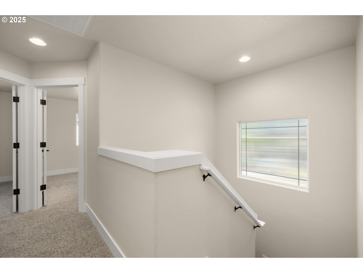
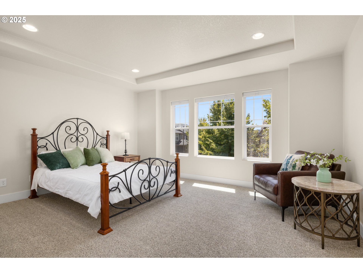
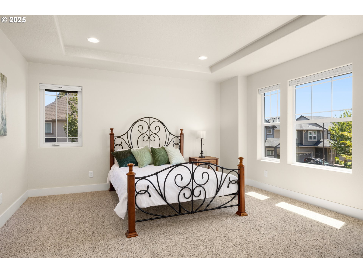
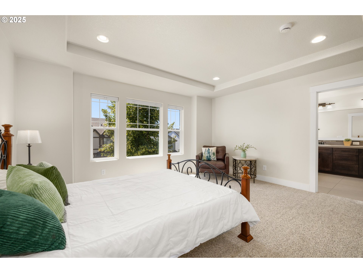
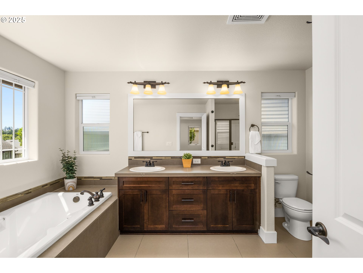
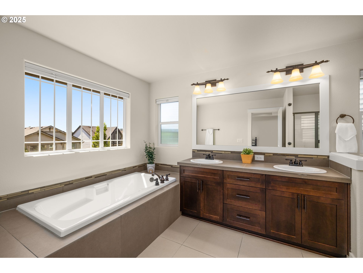
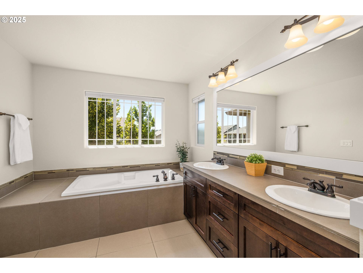
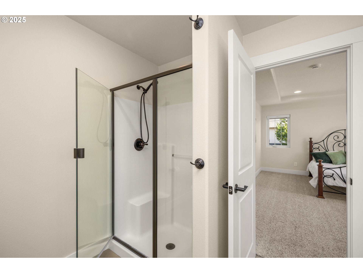
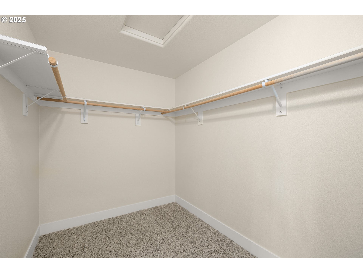
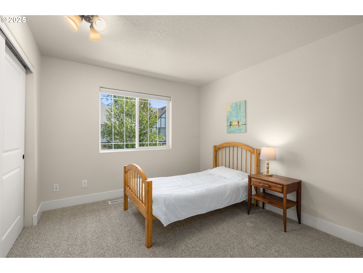
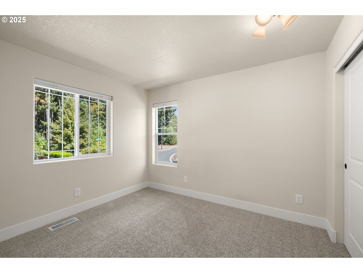
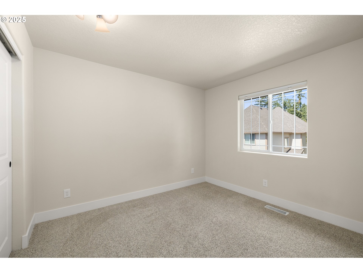
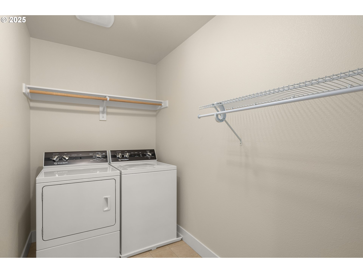
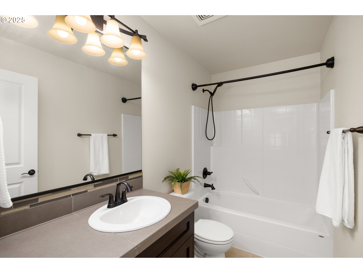
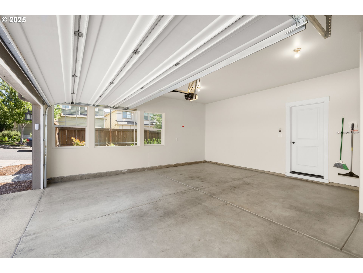
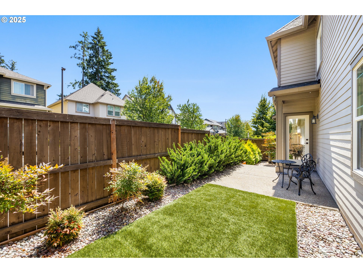
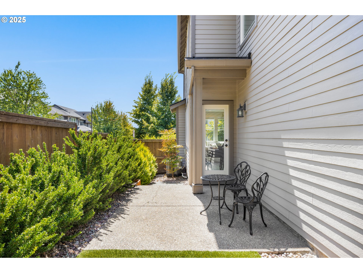
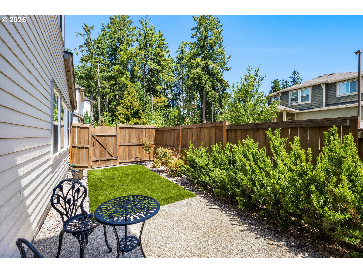
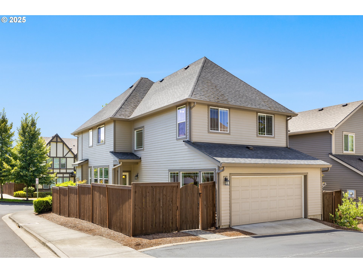
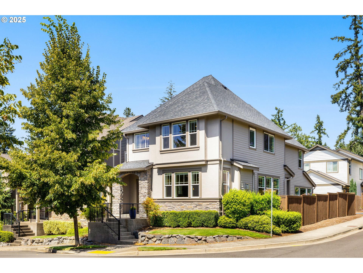
4 Beds
3 Baths
1,961 SqFt
Pending
Move-In Ready! Welcome to a home designed for the way you live and the way you dream! The great room floor plan invites connection, with an open flow from the dining area to the family room, where huge windows pour in natural light across gleaming wood floors. A cozy gas fireplace anchors the space, perfect for evenings with loved ones. The gourmet kitchen is a showstopper, with a stunning granite island that seats four, stainless steel appliances, a gas stove, and rich wood cabinetry…ideal for both everyday meals and special gatherings. Upstairs, retreat to the spacious Primary Suite with high ceilings, an oversized walk-in closet, and a spa-inspired bath featuring a soaking tub, step-in shower, and dual vanities. Three additional bedrooms, including one with picturesque park views, provide comfort and flexibility. The fenced, park-inspired side yard offers compact landscaping and a private patio for morning coffee or twilight dinners. The unique garage is light-filled with an expansive wall of windows. Style, comfort, and convenience meet here with an unbeatable location near Progress Ridge which completes the whole package!
Property Details | ||
|---|---|---|
| Price | $579,900 | |
| Bedrooms | 4 | |
| Full Baths | 2 | |
| Half Baths | 1 | |
| Total Baths | 3 | |
| Property Style | Stories2,Craftsman | |
| Acres | 0.07 | |
| Stories | 2 | |
| Features | EngineeredHardwood,Granite,HighCeilings,Laundry,VaultedCeiling,WalltoWallCarpet,WasherDryer | |
| Exterior Features | Fenced,Patio | |
| Year Built | 2015 | |
| Fireplaces | 1 | |
| Roof | Composition | |
| Heating | ForcedAir | |
| Lot Description | CornerLot | |
| Parking Description | Driveway,OnStreet | |
| Parking Spaces | 2 | |
| Garage spaces | 2 | |
| Association Fee | 115 | |
| Association Amenities | Commons,FrontYardLandscaping,Management | |
Geographic Data | ||
| Directions | Murrayhill Blvd to Old Weir Rd, Rt on 141st, Rt on Ferrier Ln, Left on Foxtrot Ter.,Rt on Pasture | |
| County | Washington | |
| Latitude | 45.447402 | |
| Longitude | -122.824033 | |
| Market Area | _150 | |
Address Information | ||
| Address | 14305 SW PASTURE LN | |
| Postal Code | 97008 | |
| City | Beaverton | |
| State | OR | |
| Country | United States | |
Listing Information | ||
| Listing Office | MORE Realty | |
| Listing Agent | Debbie Stoppa | |
| Terms | Cash,Conventional,FHA | |
| Virtual Tour URL | https://listings.ruummedia.com/sites/qakeebg/unbranded | |
School Information | ||
| Elementary School | Hiteon | |
| Middle School | Conestoga | |
| High School | Southridge | |
MLS® Information | ||
| Days on market | 15 | |
| MLS® Status | Pending | |
| Listing Date | Aug 21, 2025 | |
| Listing Last Modified | Sep 22, 2025 | |
| Tax ID | R2186481 | |
| Tax Year | 2024 | |
| Tax Annual Amount | 7324 | |
| MLS® Area | _150 | |
| MLS® # | 491766762 | |
Map View
Contact us about this listing
This information is believed to be accurate, but without any warranty.

