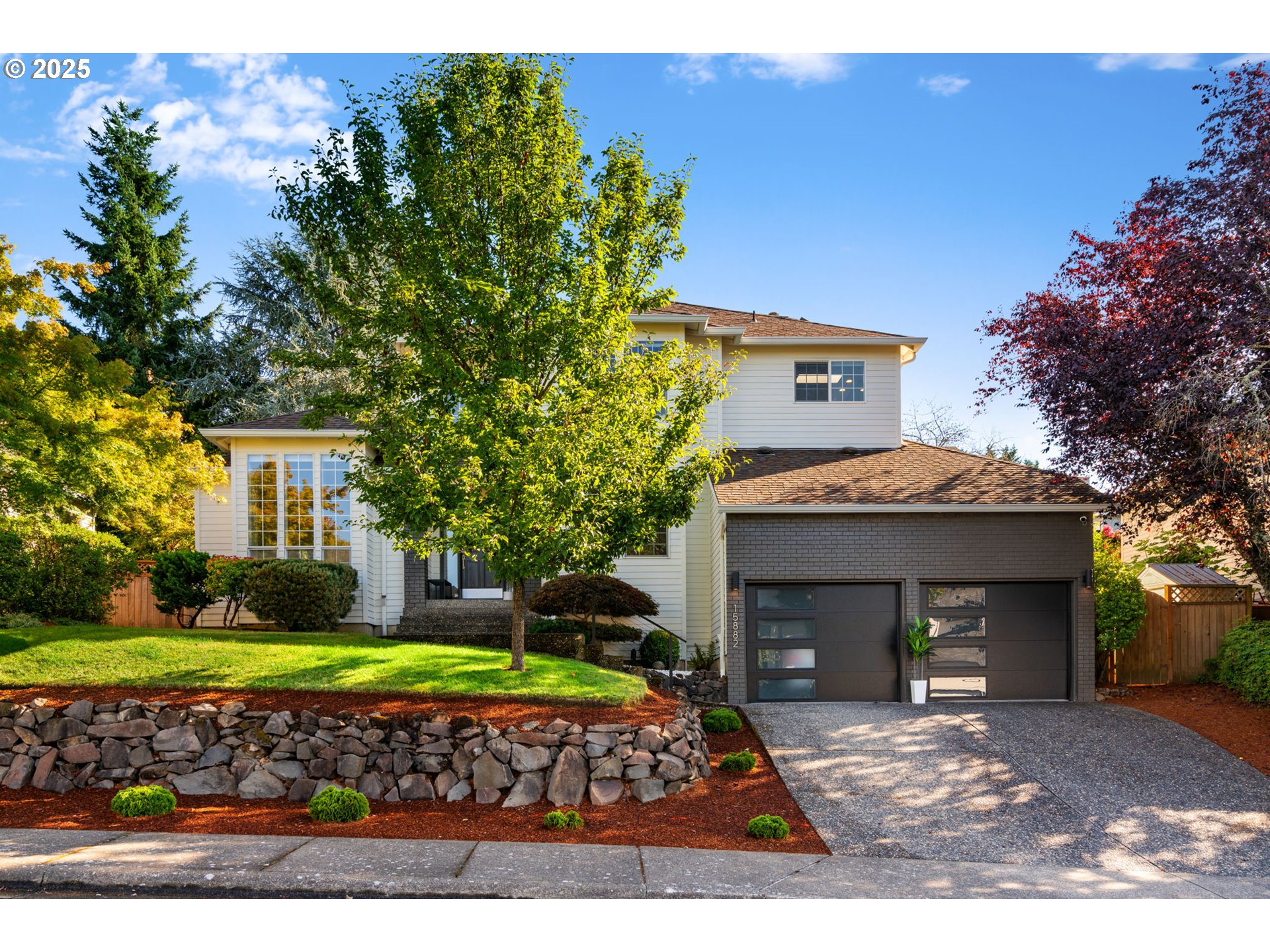View on map Contact us about this listing








































4 Beds
3 Baths
2,886 SqFt
Active
Welcome to this fully remodeled 4-bedroom, 2.5-bath home on Bull Mountain, showcasing 2,886 sq ft of modernized living space. The main floor has been curated for both everyday comfort and entertaining. The kitchen is sophisticated and functional, featuring countless updates including stainless appliances, dual ovens, and a wine fridge, perfect for cooking and hosting. An intimate formal dining room provides a warm setting for memorable meals. The front sitting room is filled with natural light from tall windows and the living room opens onto a large deck with a pergola, creating an inviting space for indoor or outdoor gatherings. The main-level office or bedroom offers flexibility for work, guests, or multigenerational living.Upstairs, the primary suite offers a walk-in closet, soaking tub, glass shower, heated floors, overlooking serene valley views. Two additional bedrooms share a fully updated bathroom with dual sinks, and heated floors.Some noteworthy improvements include a newer roof, refinished hardwood floors, newer carpeting, full interior and exterior paint, new garage doors, upgraded lighting, new interior doors and hardware, and an updated laundry room with smart LG washer and dryer. Smart and high-efficiency features include recessed LED lighting, upgraded switches, a smart sprinkler controller, and an EV-ready outlet in the high-ceiling garage with abundant built-in storage. The landscaped, fenced backyard offers a private, functional space for relaxing or gathering with friends.Containing countless additional upgrades, this home is ready for a seamless move-in and immediate enjoyment. Envision your next chapter beginning here!
Property Details | ||
|---|---|---|
| Price | $700,000 | |
| Bedrooms | 4 | |
| Full Baths | 2 | |
| Half Baths | 1 | |
| Total Baths | 3 | |
| Property Style | Stories2,Traditional | |
| Acres | 0.18 | |
| Stories | 2 | |
| Features | CentralVacuum,DualFlushToilet,GarageDoorOpener,Granite,HardwoodFloors,HeatedTileFloor,HighCeilings,HighSpeedInternet,LaminateFlooring,Laundry,PlumbedForCentralVacuum,Skylight,SoakingTub,TileFloor,VaultedCeiling,VinylFloor,WalltoWallCarpet,WasherDryer | |
| Exterior Features | CoveredDeck,Deck,Fenced,Porch,Sprinkler,ToolShed,Yard | |
| Year Built | 1990 | |
| Fireplaces | 1 | |
| Roof | Composition | |
| Heating | ForcedAir | |
| Foundation | ConcretePerimeter | |
| Lot Description | GentleSloping,Level,Terraced | |
| Parking Description | Driveway,EVReady | |
| Parking Spaces | 2 | |
| Garage spaces | 2 | |
| Association Fee | 219 | |
| Association Amenities | Commons | |
Geographic Data | ||
| Directions | Beef Bend to Westminster to Barrington to Hampshire. | |
| County | Washington | |
| Latitude | 45.405543 | |
| Longitude | -122.823526 | |
| Market Area | _151 | |
Address Information | ||
| Address | 15882 SW HAMPSHIRE TER | |
| Postal Code | 97224 | |
| City | Portland | |
| State | OR | |
| Country | United States | |
Listing Information | ||
| Listing Office | Keller Williams Realty Portland Premiere | |
| Listing Agent | Austin Ramey | |
| Terms | Cash,Conventional,FHA,VALoan | |
| Virtual Tour URL | https://properties.sageaesthetic.com/sites/mnamloa/unbranded | |
School Information | ||
| Elementary School | Art Rutkin | |
| Middle School | Twality | |
| High School | Tualatin | |
MLS® Information | ||
| Days on market | 32 | |
| MLS® Status | Active | |
| Listing Date | Aug 21, 2025 | |
| Listing Last Modified | Sep 22, 2025 | |
| Tax ID | R2006145 | |
| Tax Year | 2024 | |
| Tax Annual Amount | 6878 | |
| MLS® Area | _151 | |
| MLS® # | 477101113 | |
Map View
Contact us about this listing
This information is believed to be accurate, but without any warranty.

