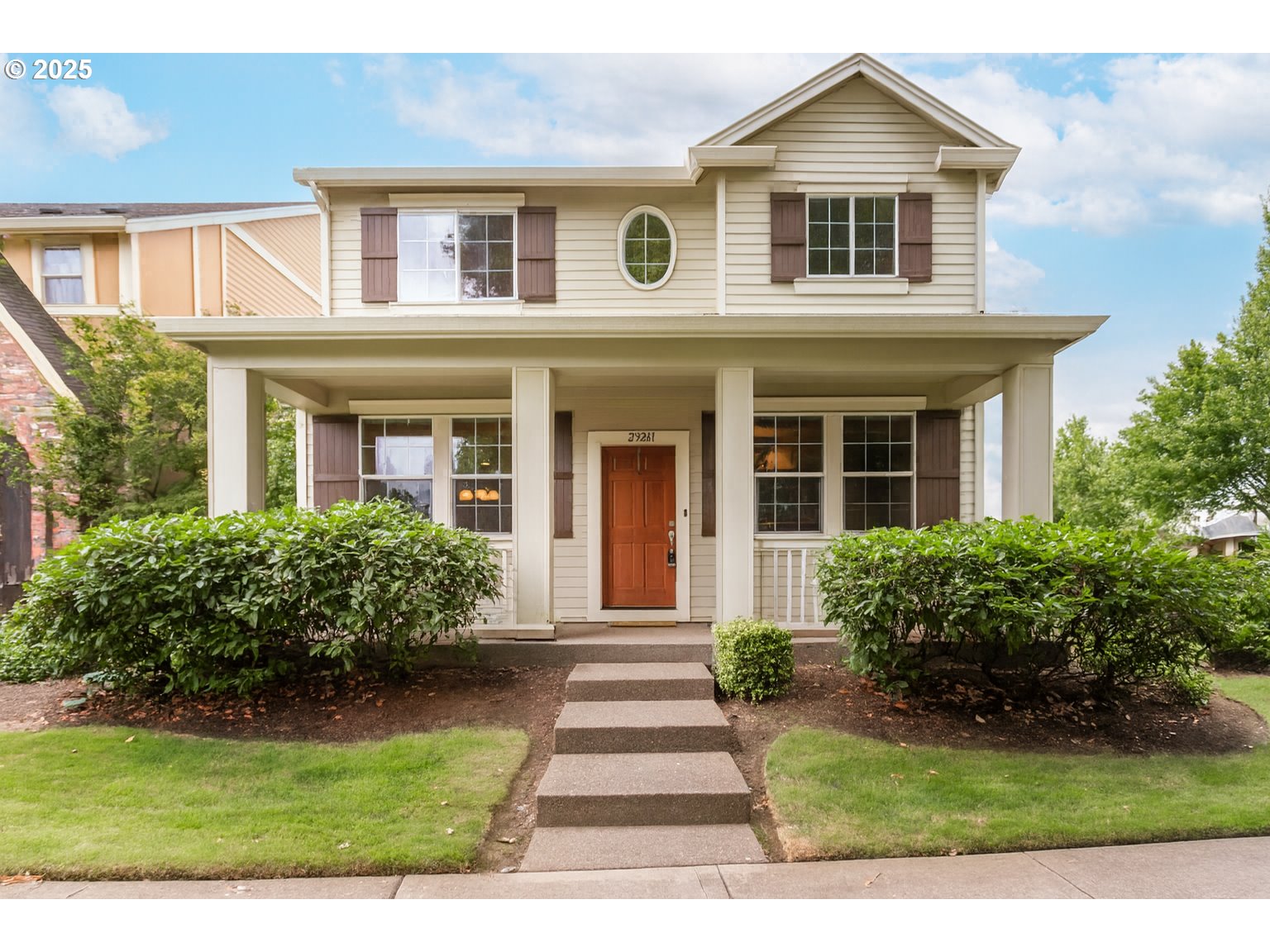View on map Contact us about this listing












































4 Beds
3 Baths
2,068 SqFt
Pending
Immaculately maintained by its original owner, this craftsman-style home is one of the finest examples of its floor plan you’ll find in Villebois. From the welcoming covered front porch, the home enjoys a rare setting that fronts the greenbelt, offering a peaceful view and a wide buffer from the road, yet still provides the convenience of nearby guest parking off ST Moritz Loop. Inside, the home feels like new. Every space reflects years of careful upkeep and pride of ownership. The main level features engineered hardwoods in near-perfect condition, a bright kitchen with island seating, and a comfortable family room with fireplace that flows easily into dining and living areas. Upstairs, the spacious primary suite stands out with its own, additional 10x11 space connected to it. A perfect area to be used as a reading nook, office, or nursery. The suite also includes a full bath and walk-in closet, joined by three additional bedrooms and a laundry room.What truly sets this property apart is the lot. Situated on a corner, it provides a larger backyard than most in the neighborhood. Combined with the covered front porch overlooking the greenbelt, it delivers outdoor living options few homes can match.Adding to the appeal, the HOA is among the lowest in Villebois at just $176 per month, while still providing access to the community pool, gym, trails, farmers market, and neighborhood parks. Home also features a second, shared side yard, adding more storage than your average villebois home.
Property Details | ||
|---|---|---|
| Price | $575,000 | |
| Bedrooms | 4 | |
| Full Baths | 2 | |
| Half Baths | 1 | |
| Total Baths | 3 | |
| Property Style | Craftsman | |
| Stories | 2 | |
| Features | EngineeredHardwood,GarageDoorOpener,Granite,Laundry,VaultedCeiling,WalltoWallCarpet | |
| Exterior Features | Porch,Yard | |
| Year Built | 2011 | |
| Fireplaces | 1 | |
| Roof | Composition | |
| Heating | ForcedAir90 | |
| Foundation | ConcretePerimeter | |
| Lot Description | CornerLot,Level,Trees | |
| Parking Description | OnStreet | |
| Parking Spaces | 2 | |
| Garage spaces | 2 | |
| Association Fee | 176 | |
| Association Amenities | FrontYardLandscaping,MaintenanceGrounds,Management,MeetingRoom,Pool,WeightRoom | |
Geographic Data | ||
| Directions | Costa Cir East, Corner of Costa and Charlotte Way | |
| County | Clackamas | |
| Latitude | 45.309562 | |
| Longitude | -122.791144 | |
| Market Area | _151 | |
Address Information | ||
| Address | 29261 SW COSTA CIR | |
| Postal Code | 97070 | |
| City | Wilsonville | |
| State | OR | |
| Country | United States | |
Listing Information | ||
| Listing Office | eXp Realty, LLC | |
| Listing Agent | Michael Elton | |
| Terms | Cash,Conventional,FHA,VALoan | |
| Virtual Tour URL | https://www.zillow.com/view-imx/d832bcb2-da66-431d-b266-fc43c2fd6d1f?setAttribution=mls&wl=true&initialViewType=pano&utm_source=dashboard | |
School Information | ||
| Elementary School | Lowrie | |
| Middle School | Wood | |
| High School | Wilsonville | |
MLS® Information | ||
| Days on market | 19 | |
| MLS® Status | Pending | |
| Listing Date | Aug 21, 2025 | |
| Listing Last Modified | Sep 22, 2025 | |
| Tax ID | 05023373 | |
| Tax Year | 2024 | |
| Tax Annual Amount | 7314 | |
| MLS® Area | _151 | |
| MLS® # | 325769810 | |
Map View
Contact us about this listing
This information is believed to be accurate, but without any warranty.

